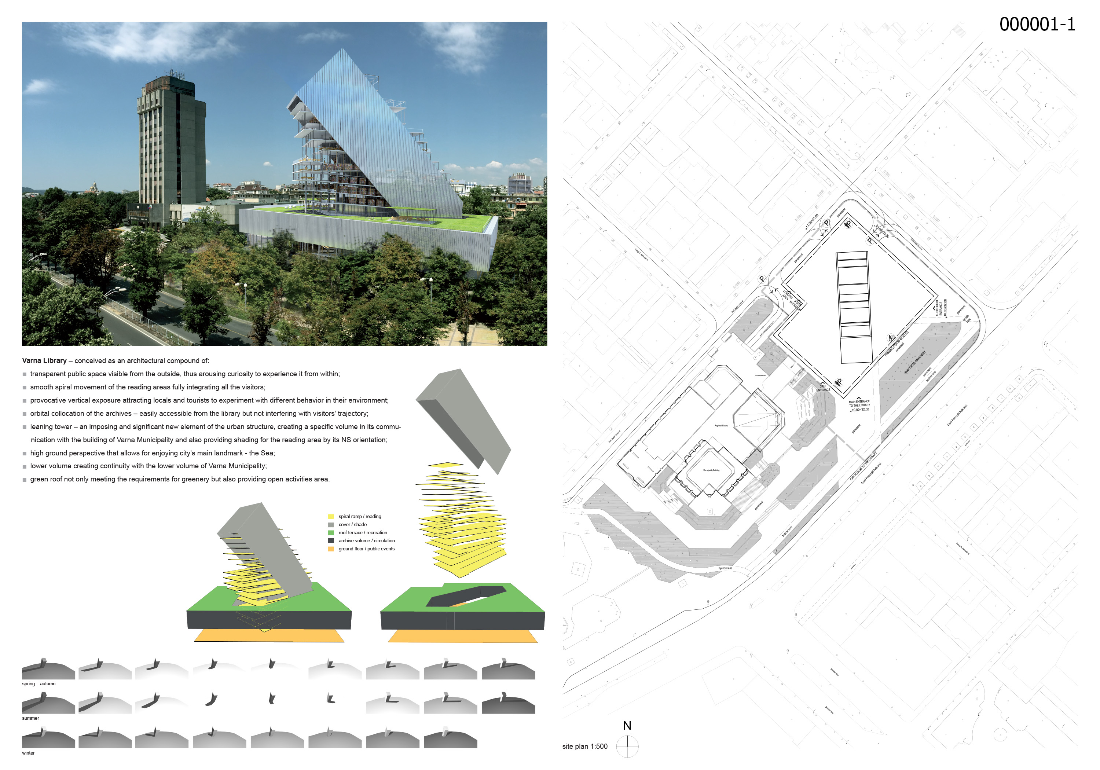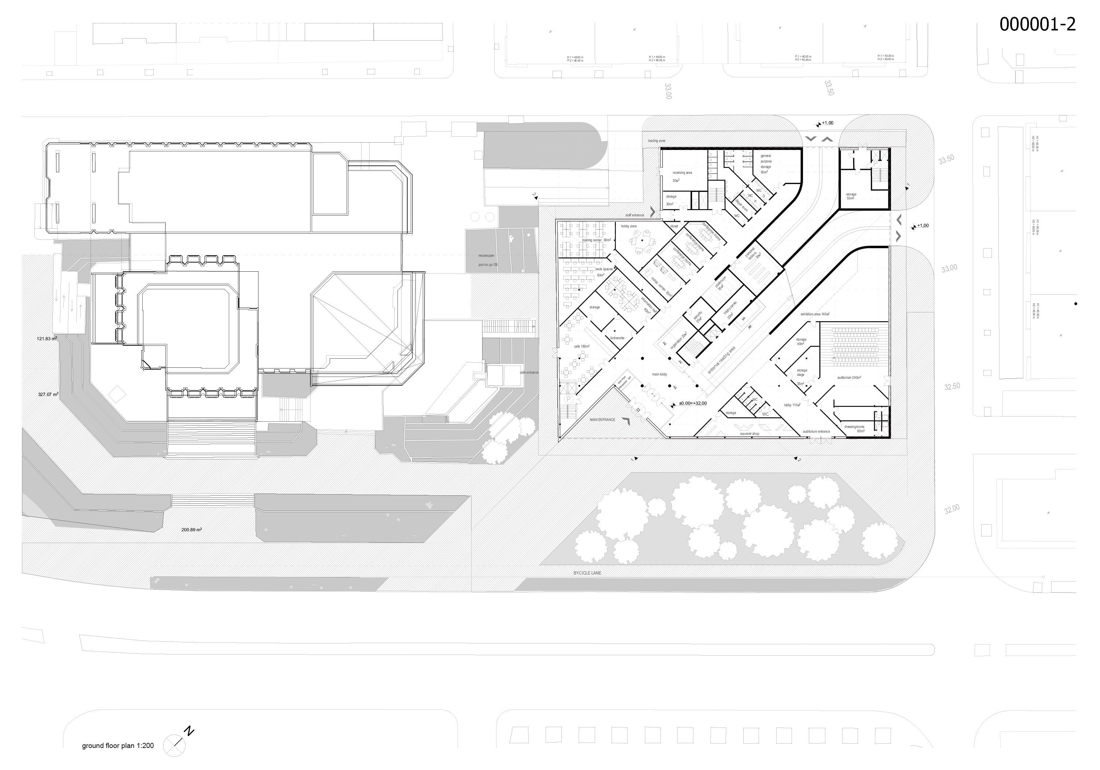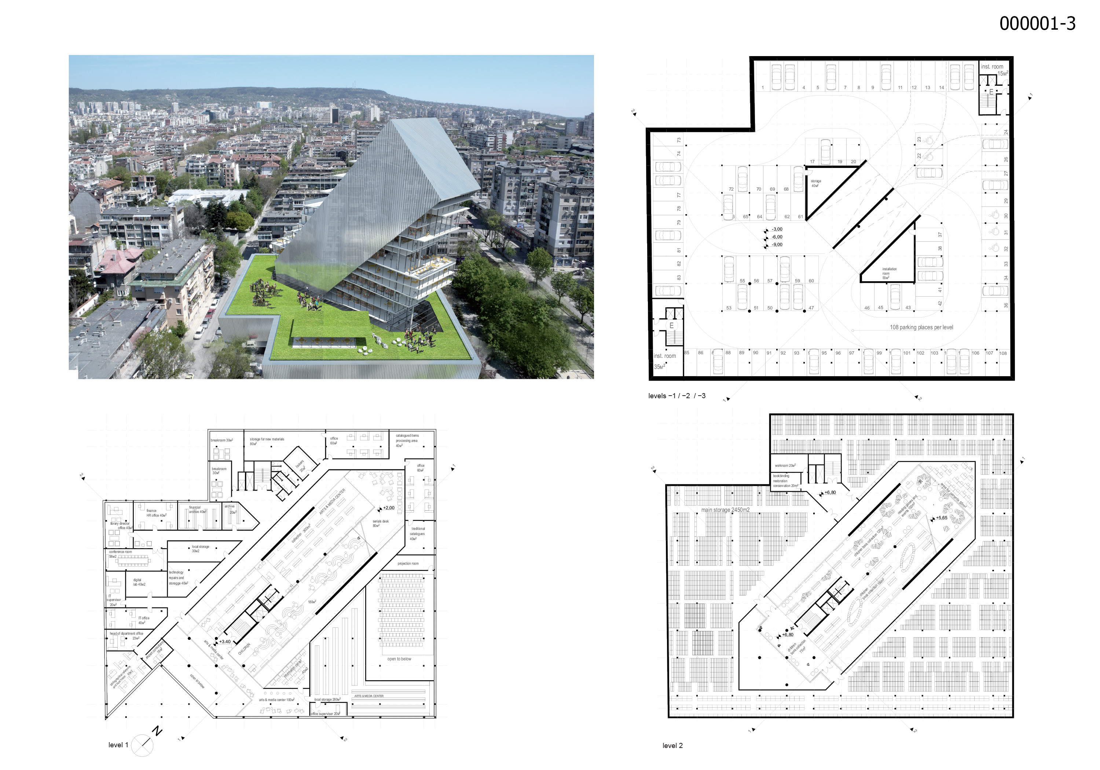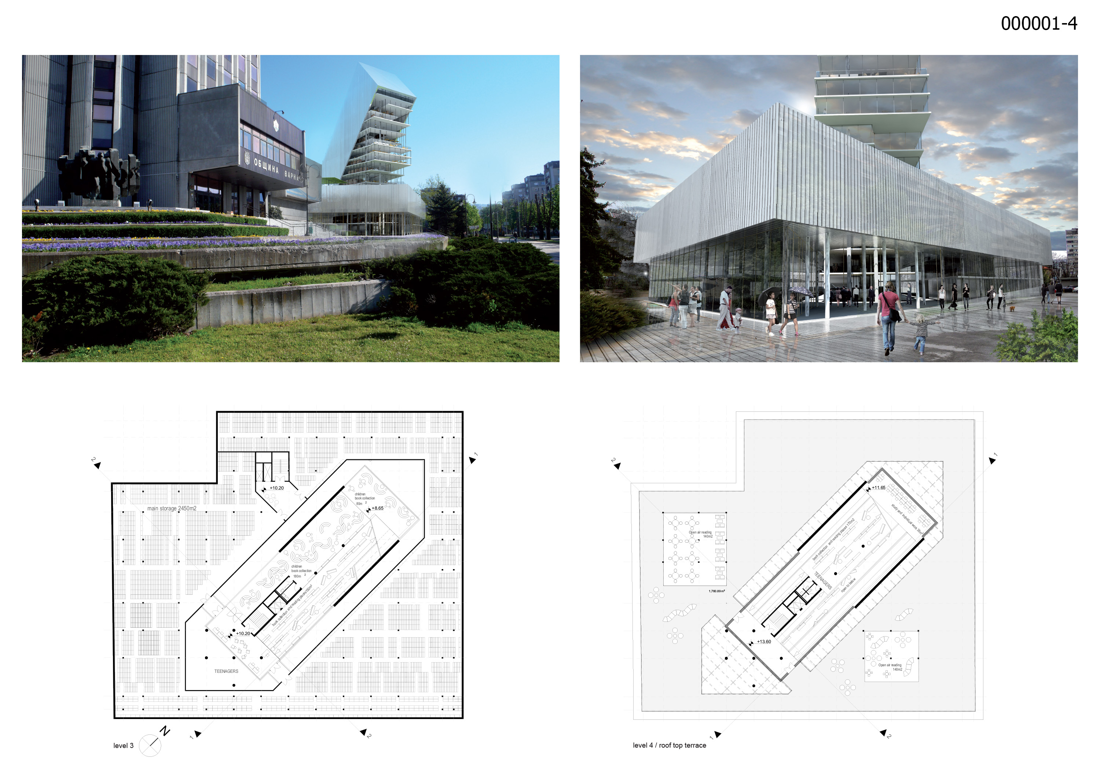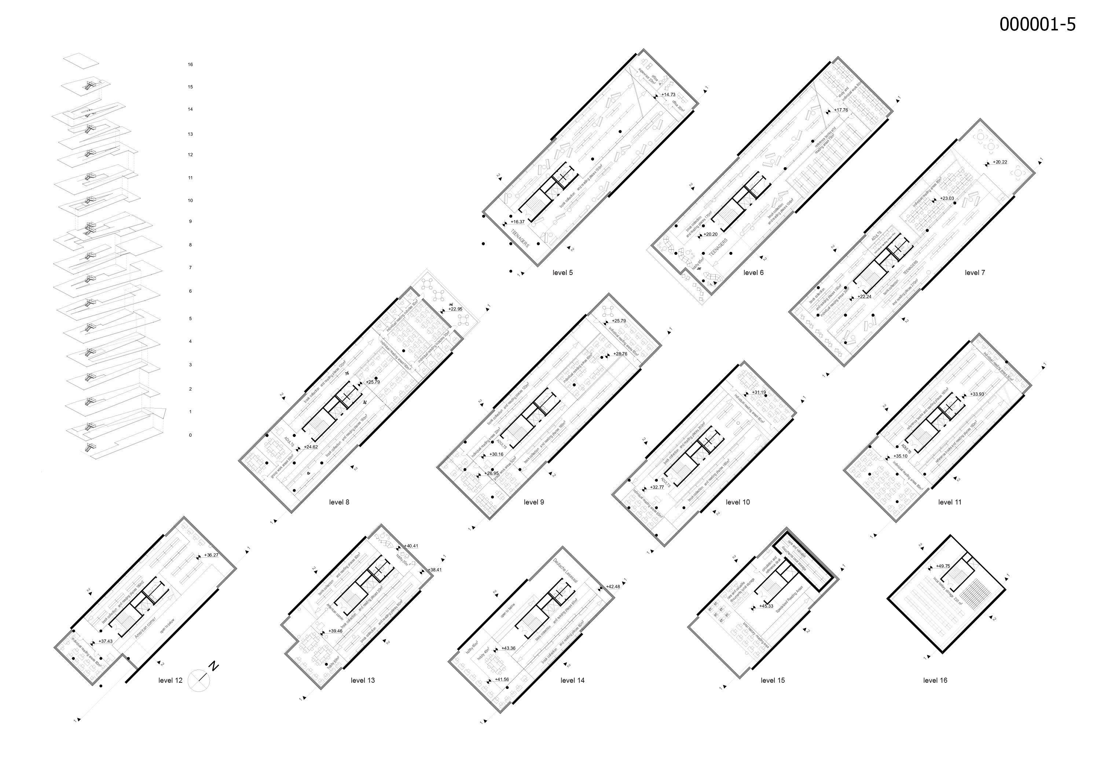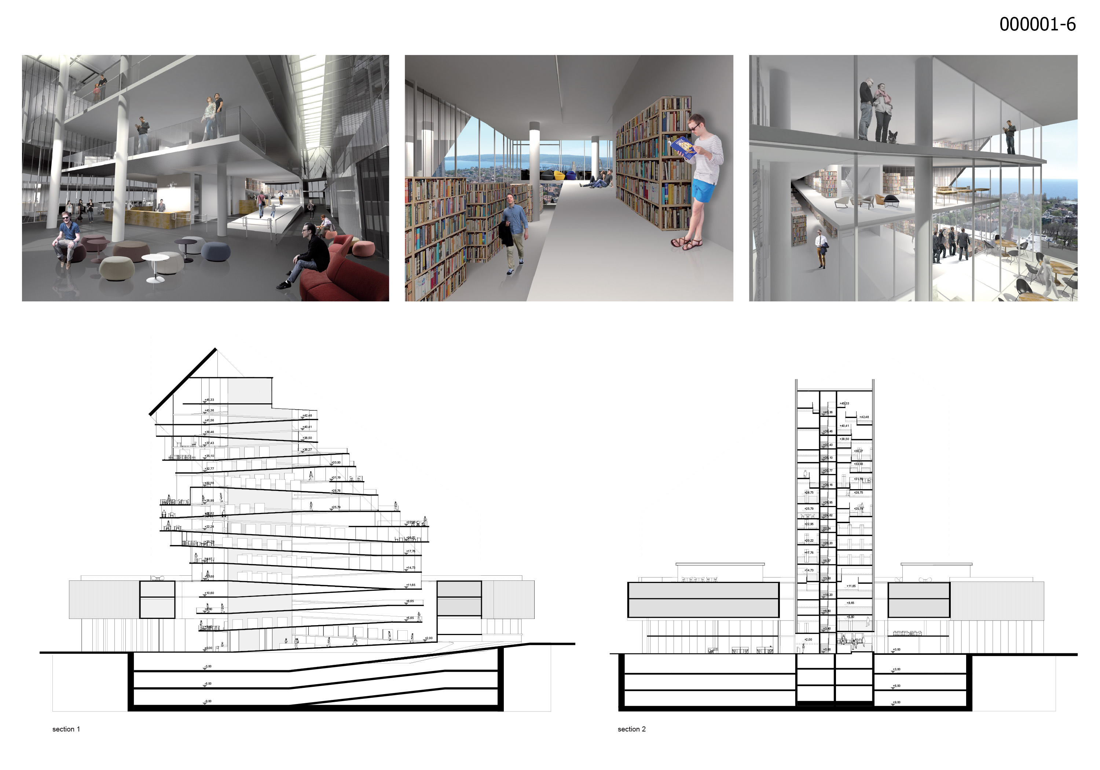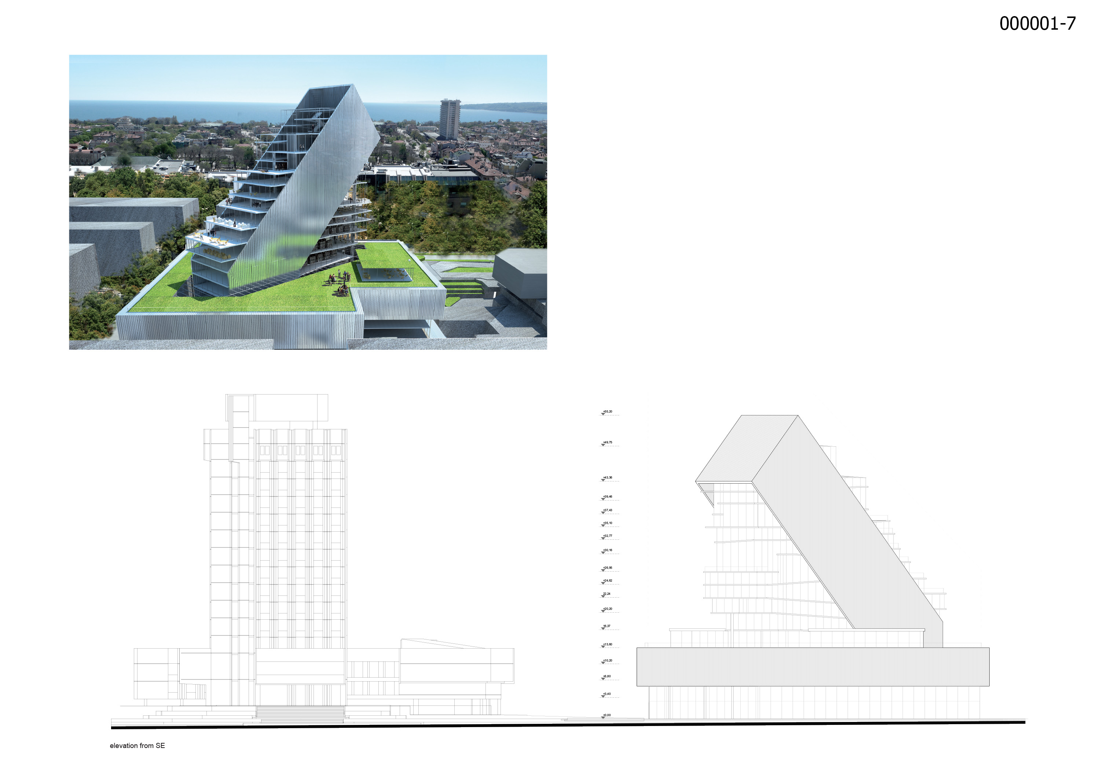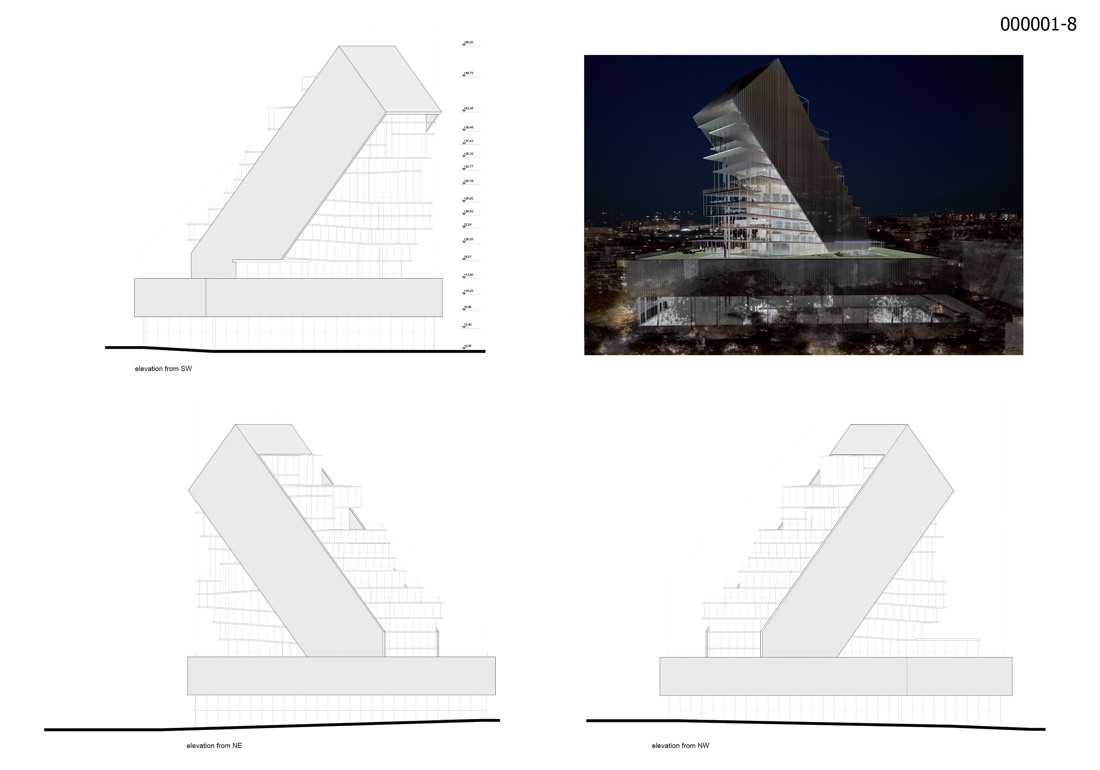ЕКИП РУМИ
Bulgaria
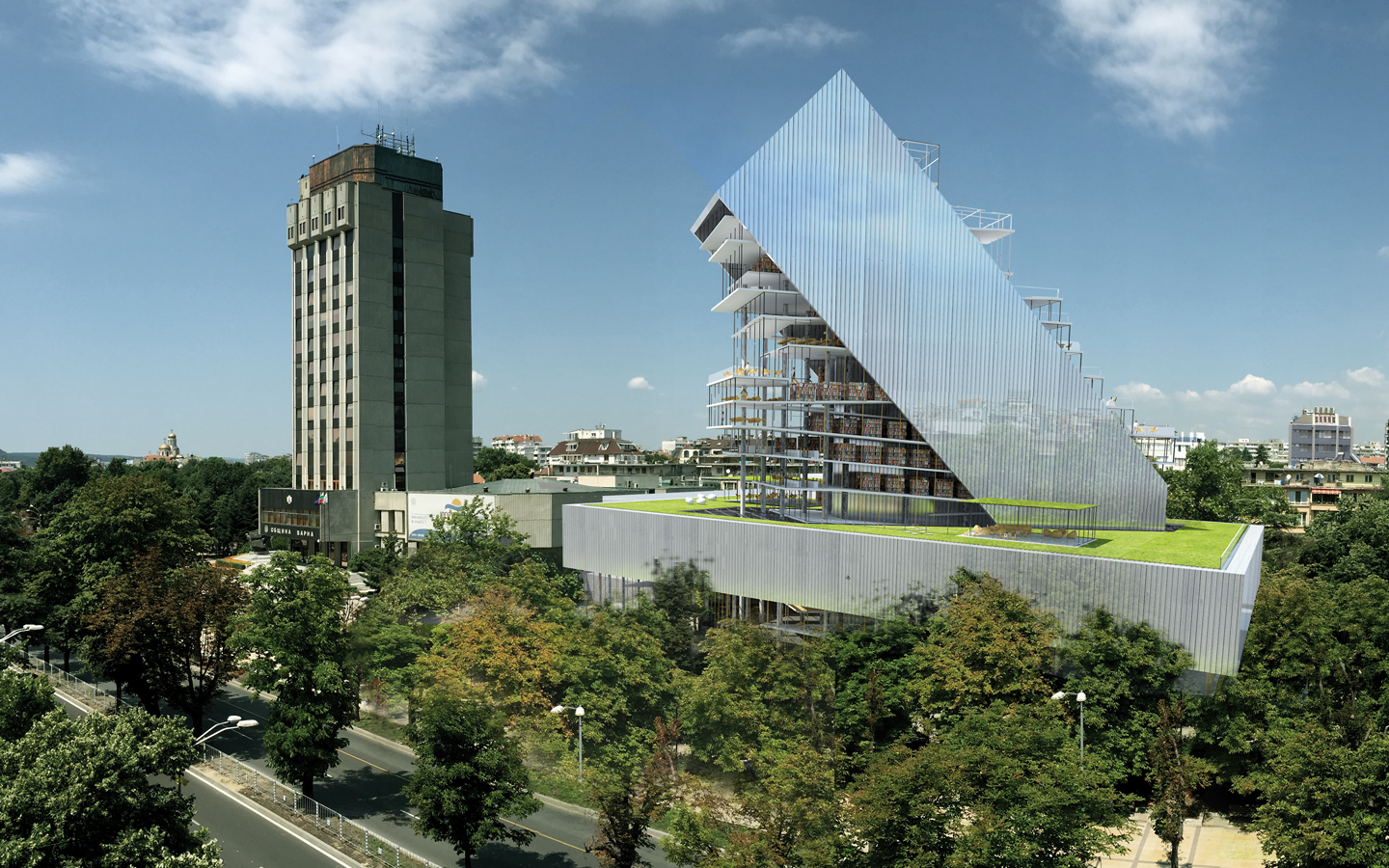
Varna Library – conceived as an architectural compound of:
- transparent public space visible from the outside, thus arousing curiosity to experience it from within;
- smooth spiral movement of the reading areas fully integrating all the visitors;
- provocative vertical exposure attracting locals and tourists to experiment with different behavior;
- orbital collocation of the archives – easily accessible from the library but not interfering with visitors’ trajectory;
- leaning tower – a significant new element of the urban structure, creating a specific volume in its communication with Varna Municipality and also providing shading for the reading area by its NS orientation;
- high ground perspective that allows for enjoying city’s main landmark - the Sea;
- lower volume creating continuity with the lower volume of Varna Municipality;
- green roof not only meeting the requirements for greenery but also providing open activities area.
Ground level built-up area - 2 960 sq.m
Total built-up area - 18 470 sq.m
Total area of landscaped areas - 1 760 sq.m
Number of parking spots - 324
- Registration number
- 000001
