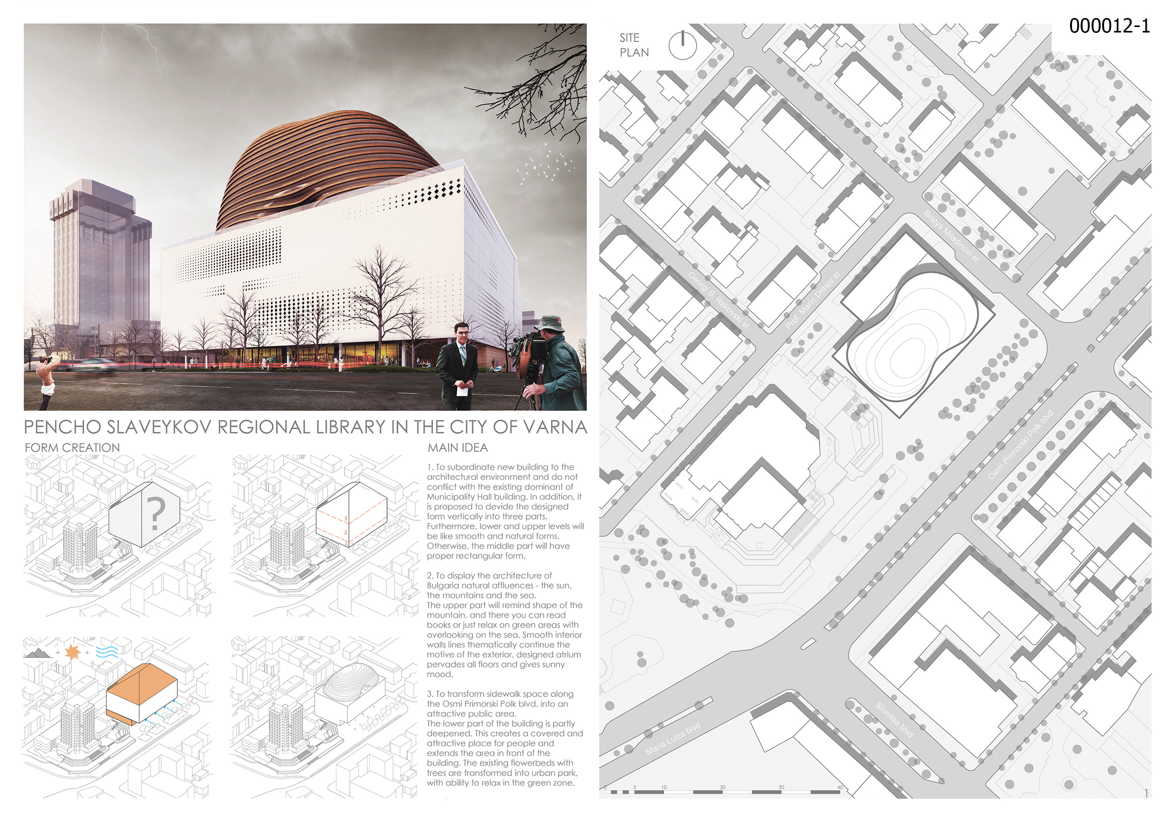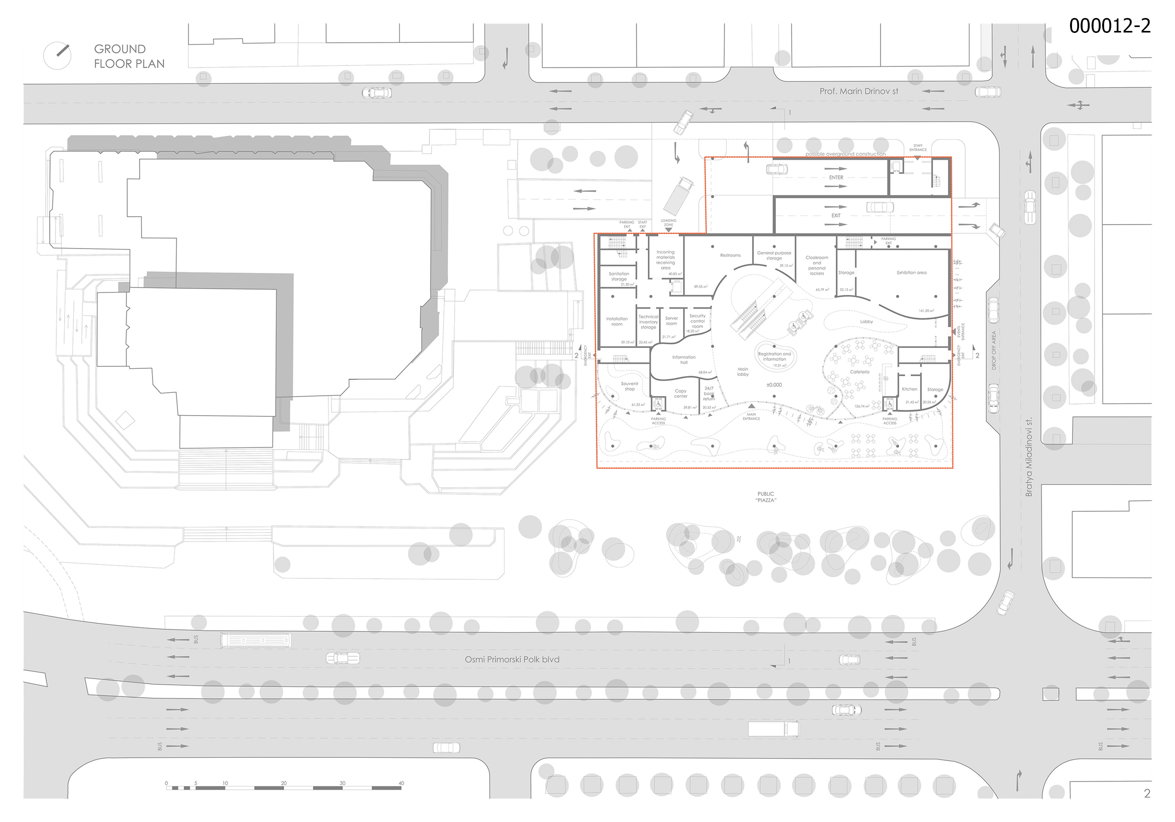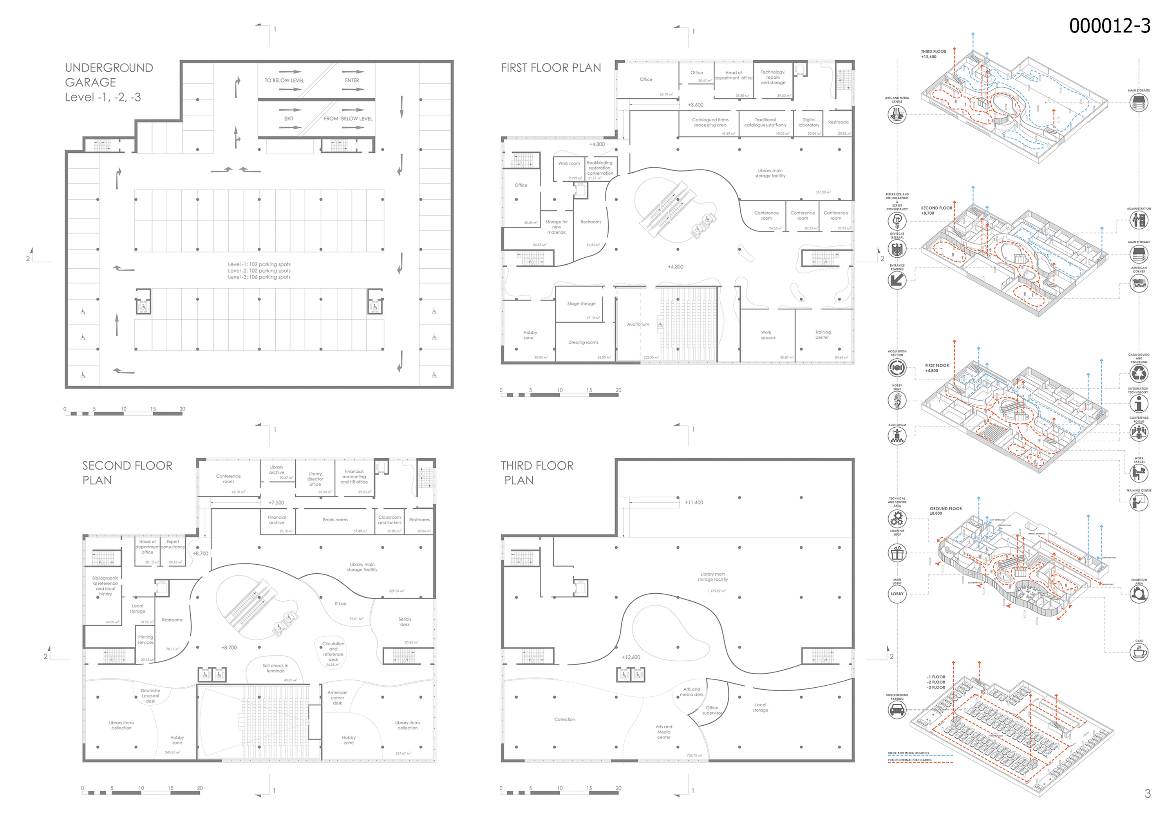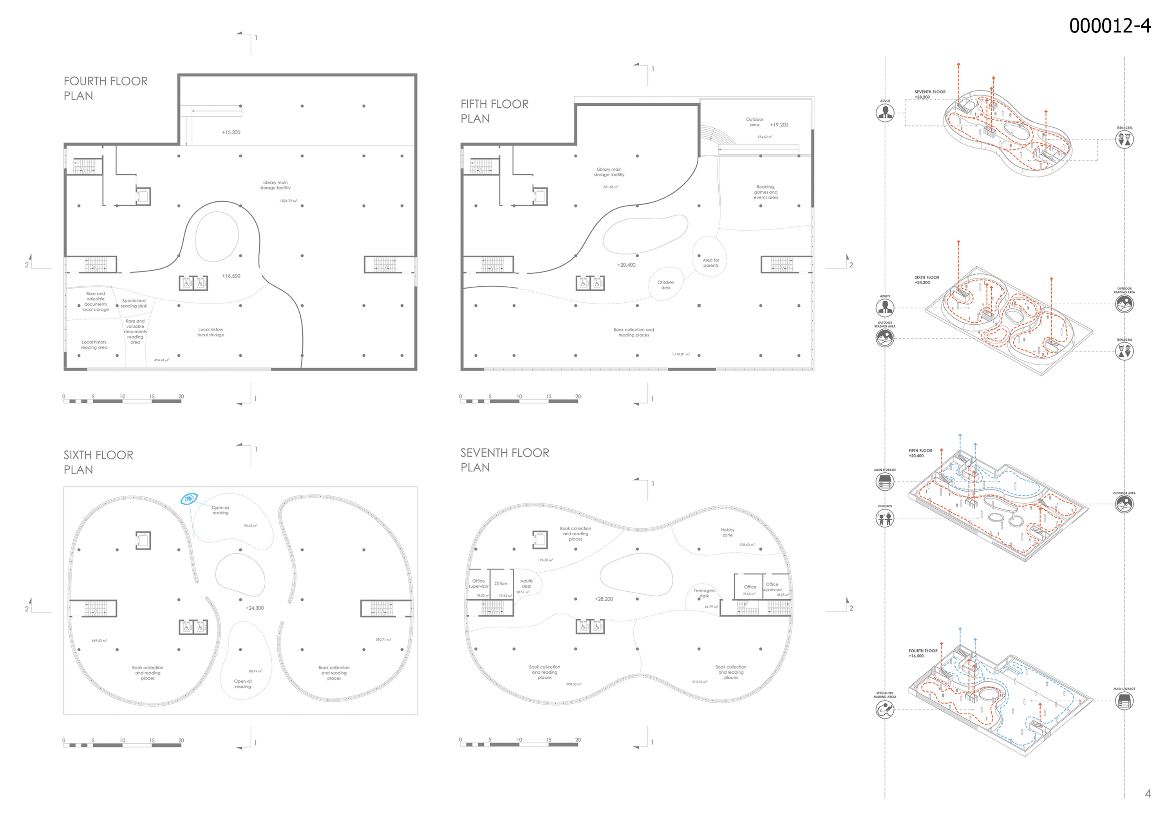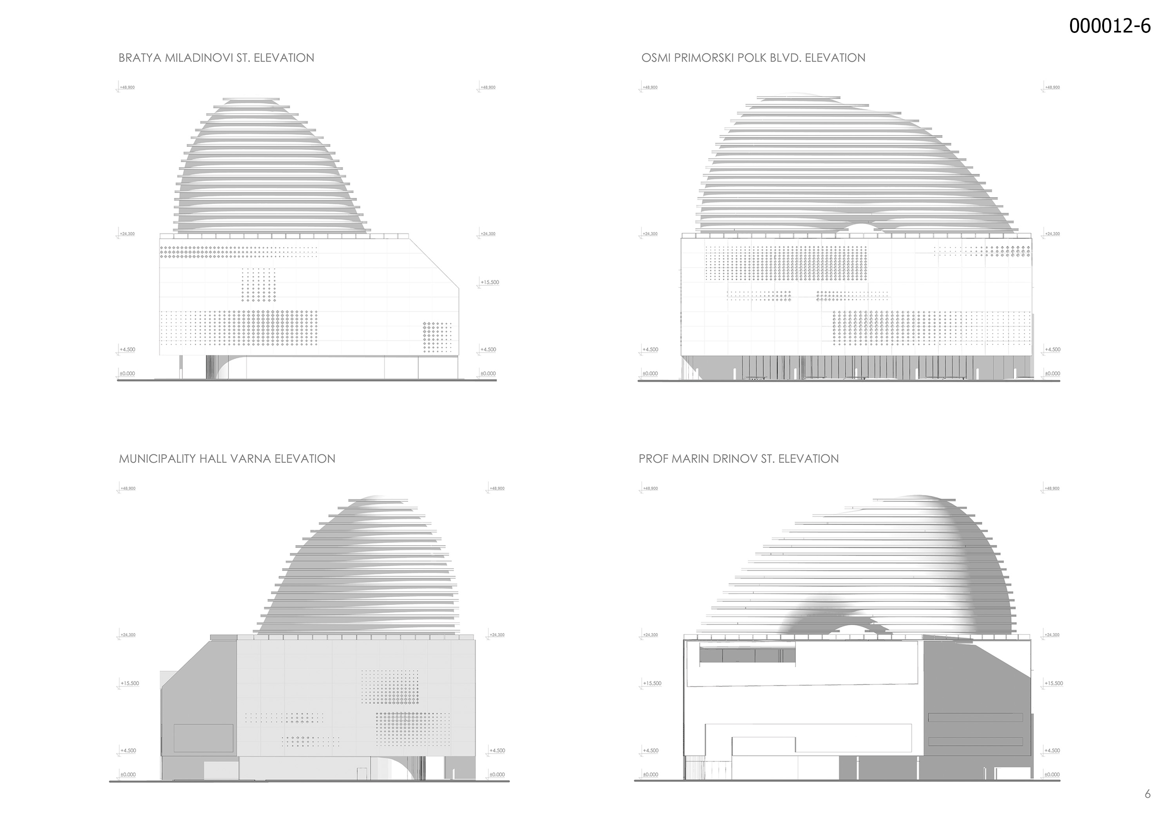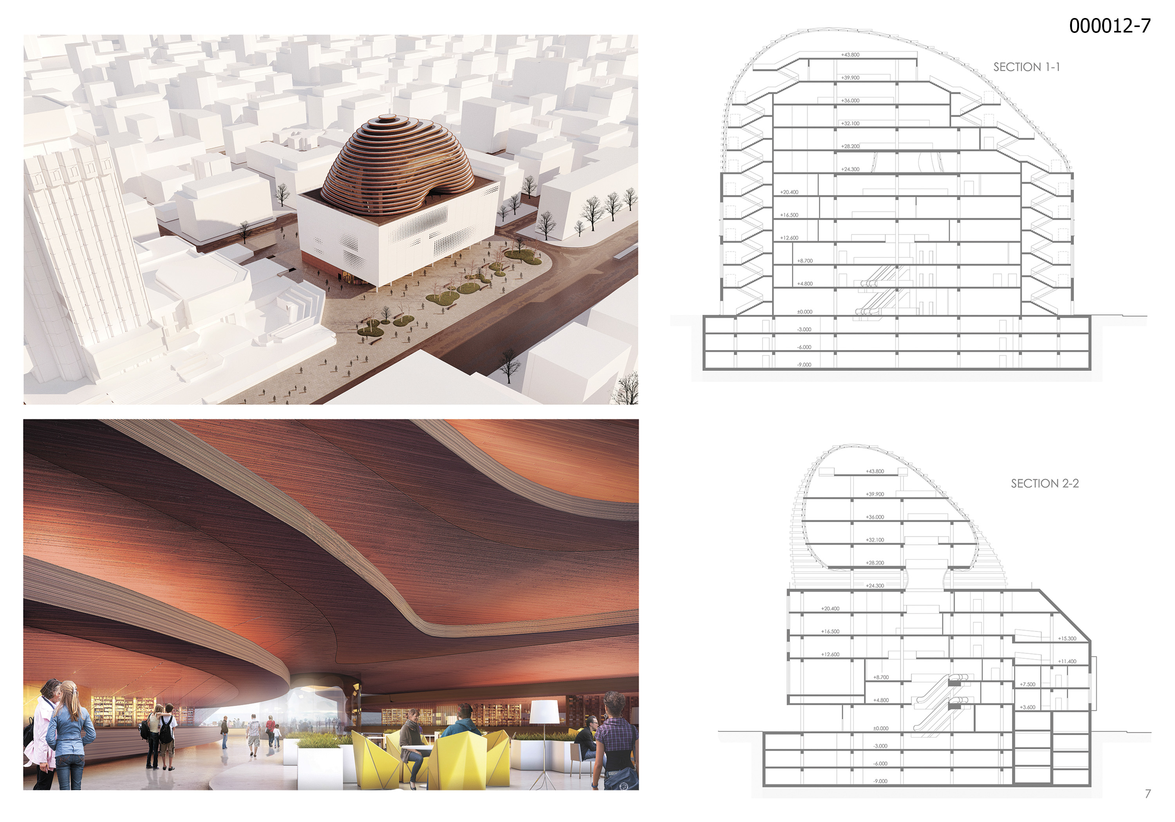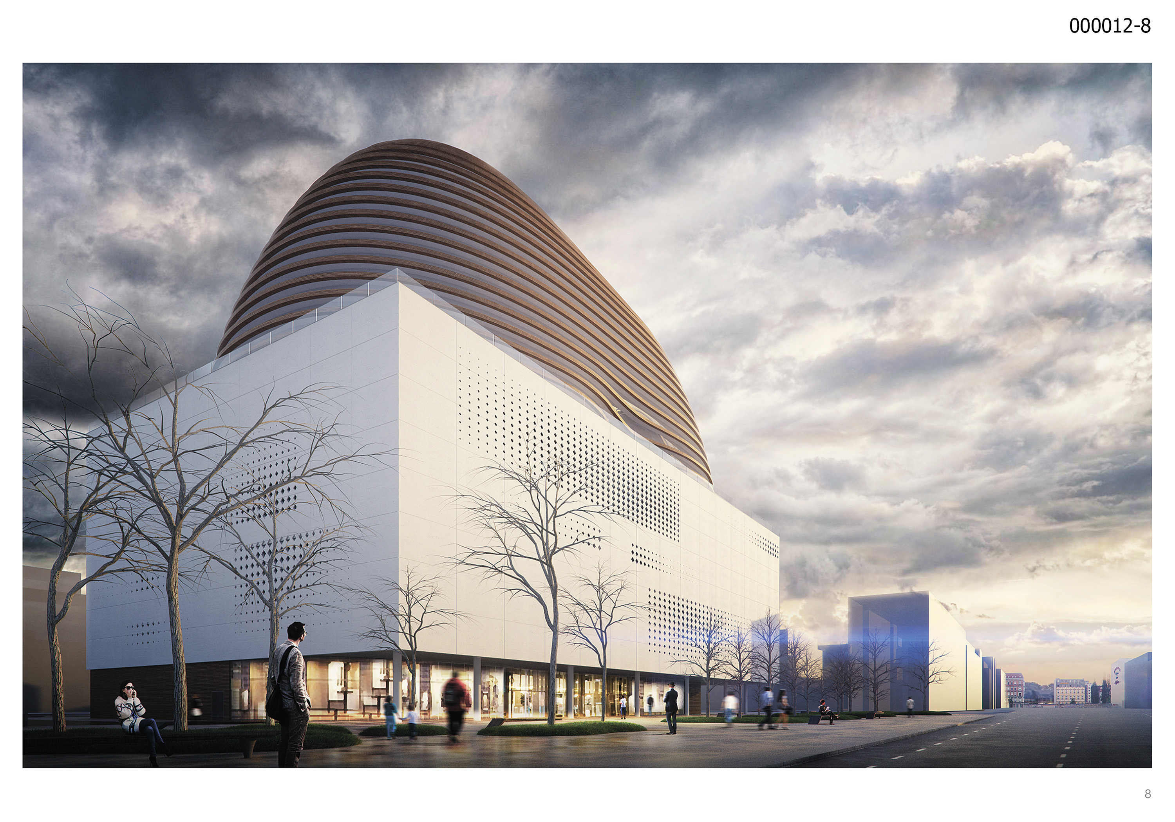LLC “COMFORTBUD Design Institute”
Ukraine
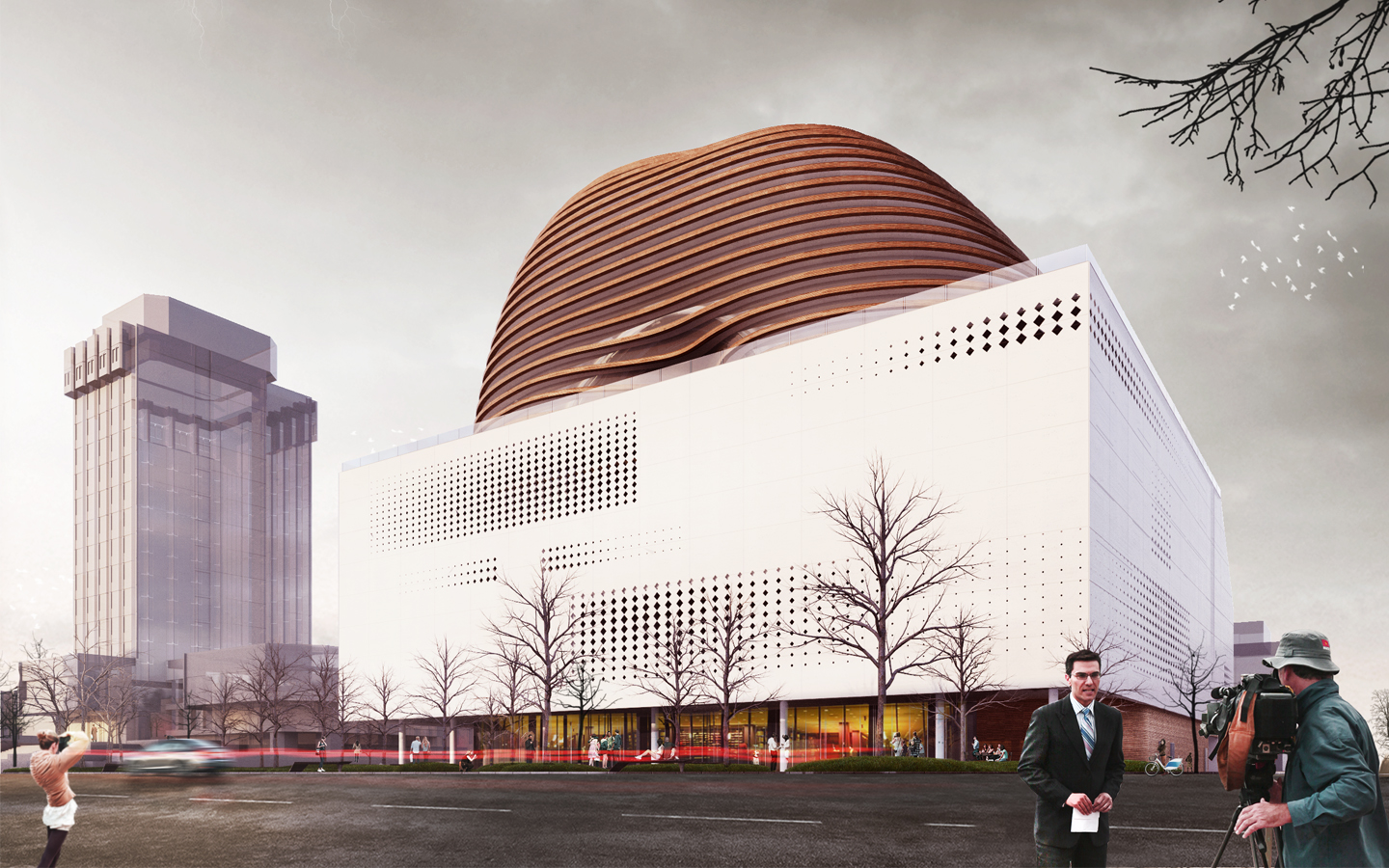
1. To subordinate new building to the architectural environment and do not conflict with the existing dominant of Municipality Hall building. In addition, it is proposed to devide the designed form vertically into three parts. Furthermore, lower and upper levels will be like smooth and natural forms. Otherwise, the middle part will have proper rectangular form.
2. To display the architecture of Bulgaria natural affluences - the sun, the mountains and the sea.
The upper part will remind shape of the mountain, and there you can read books or just relax on green areas with overlooking on the sea. Smooth interior walls lines thematically continue the motive of the exterior, designed atrium pervades all floors and gives sunny mood.
3. To transform sidewalk space along the Osmi Primorski Polk blvd. into an attractive public area.
The lower part of the building is partly deepened. This creates a covered and attractive place for people and extends the area in front of the building. The existing flowerbeds with trees are transformed into urban park, with ability to relax in the green zone.
- Registration number
- 000012
