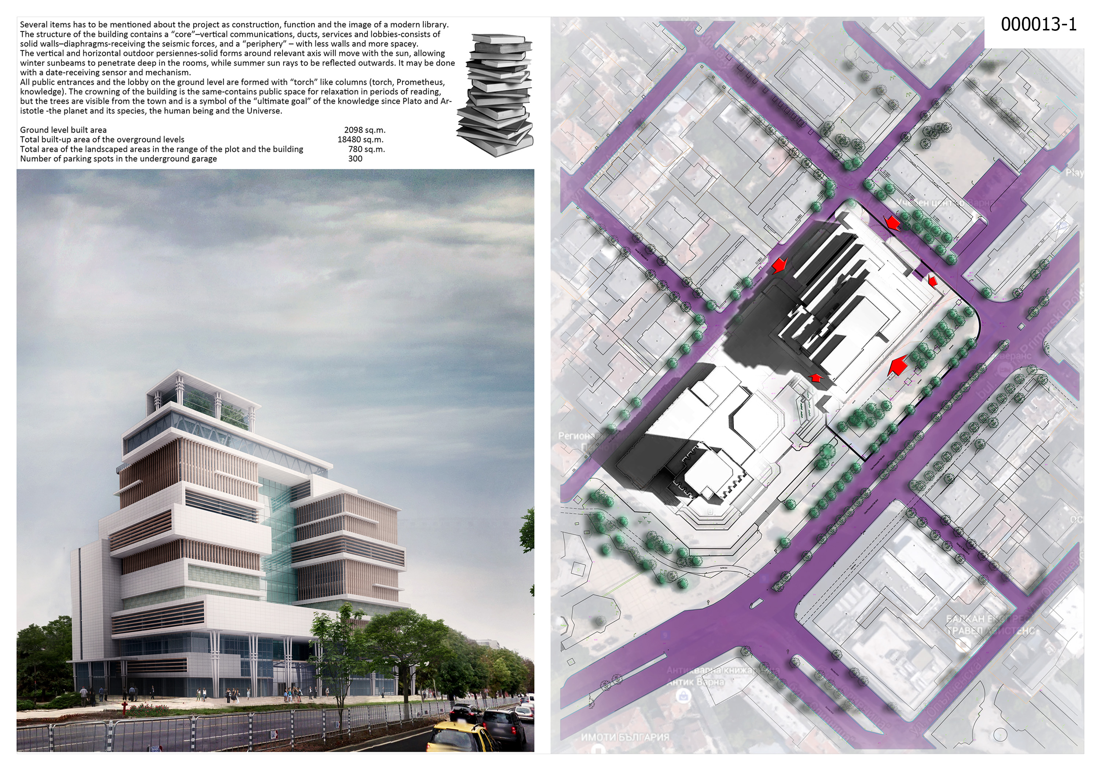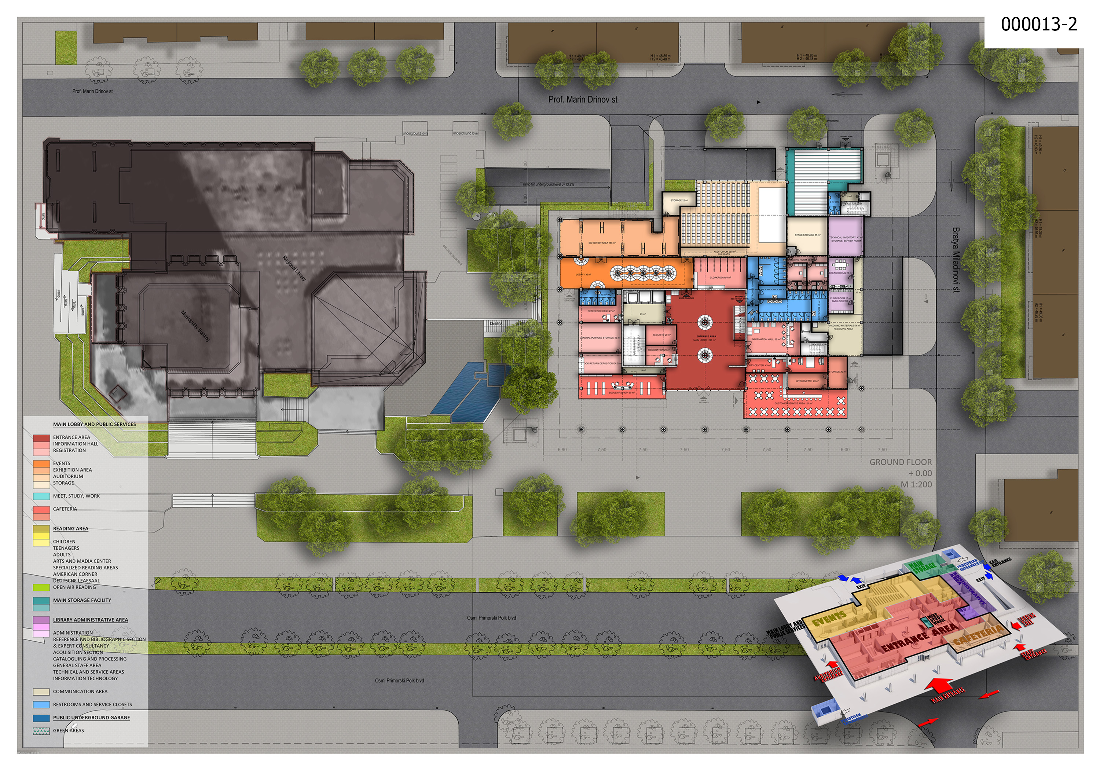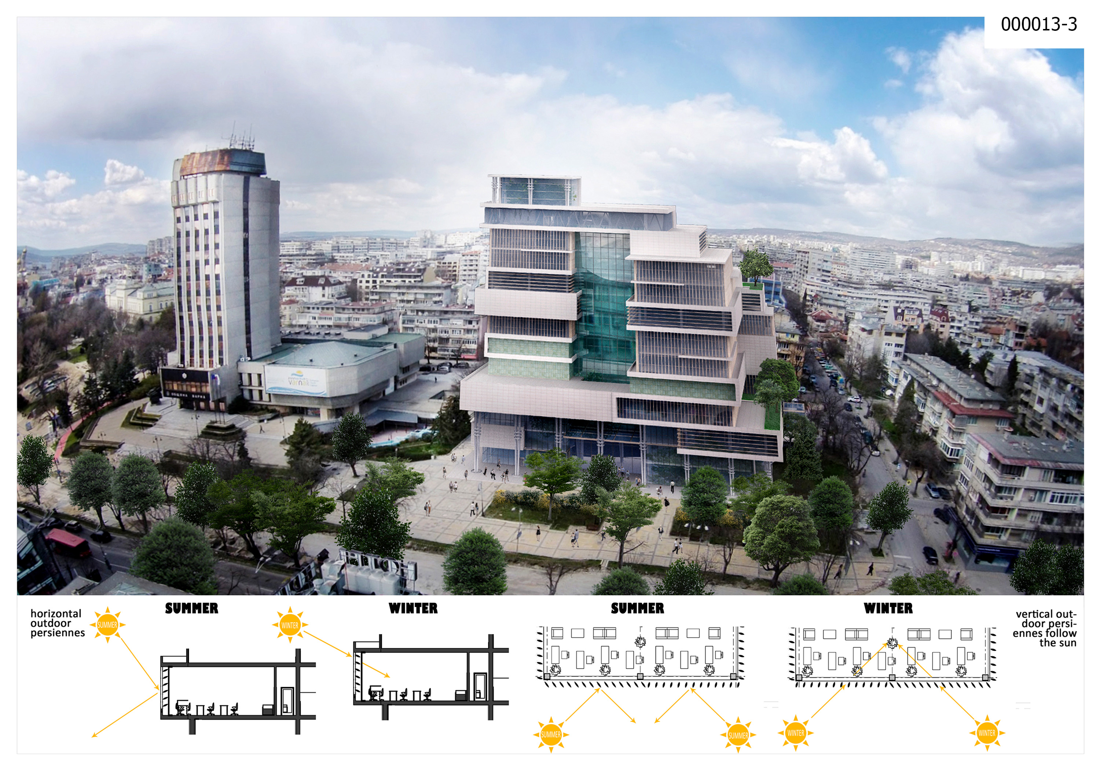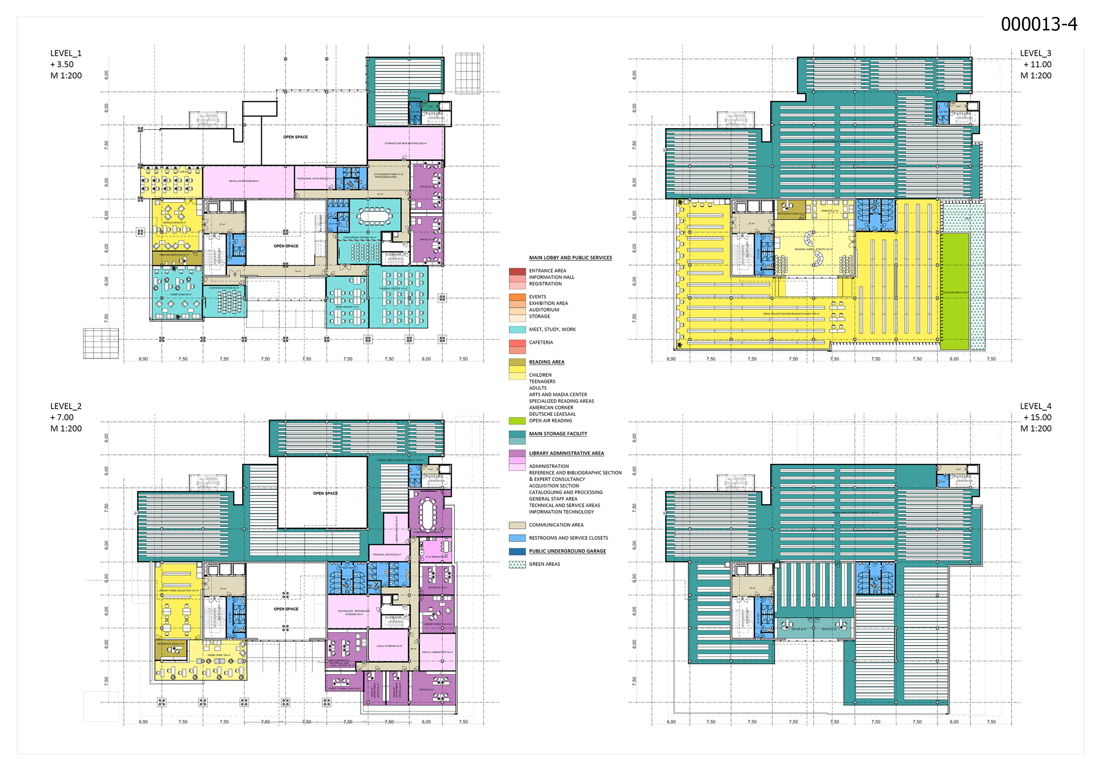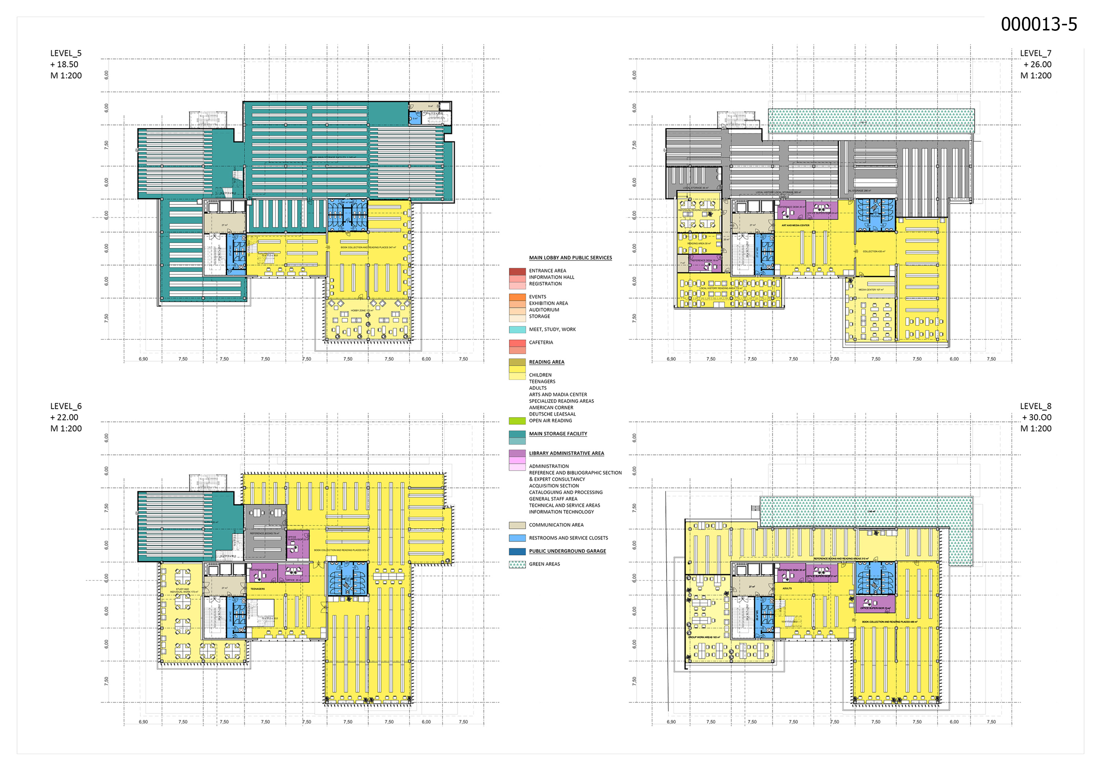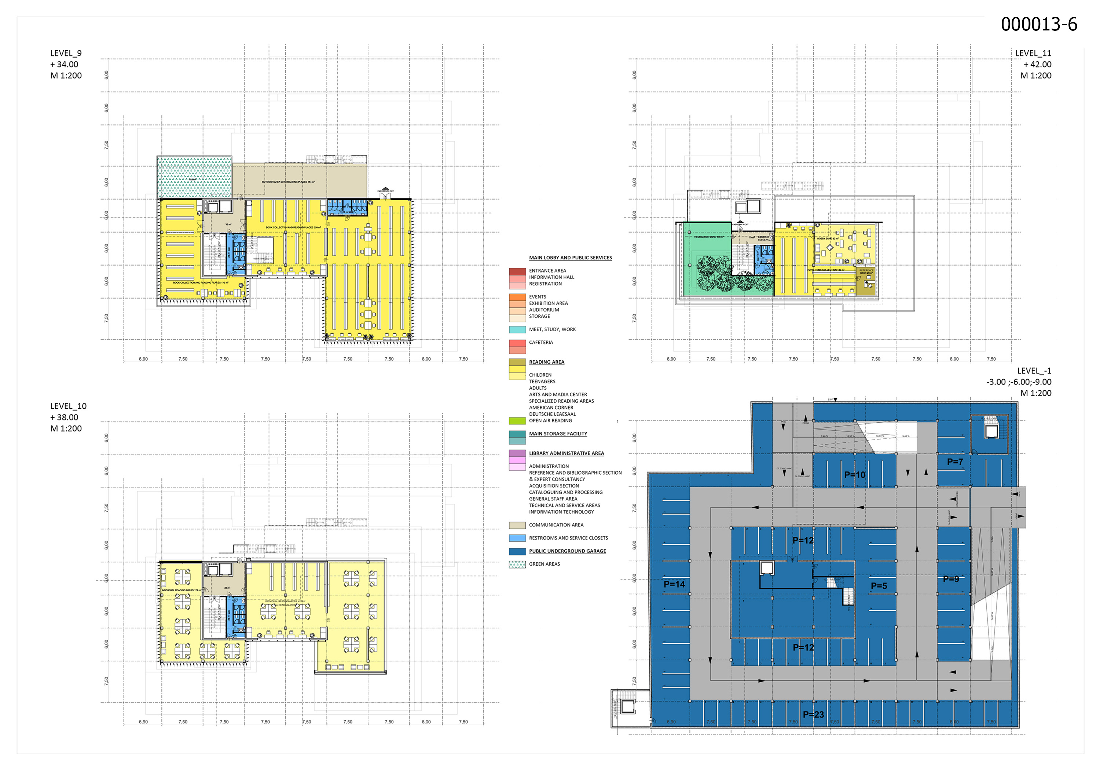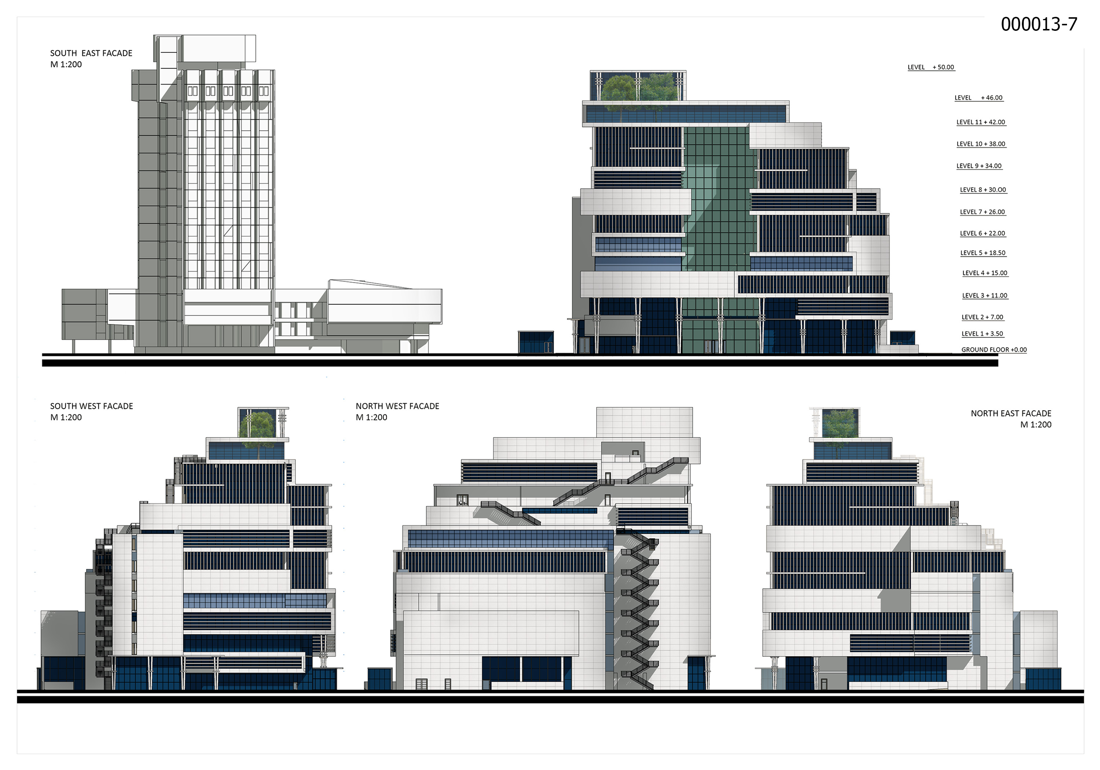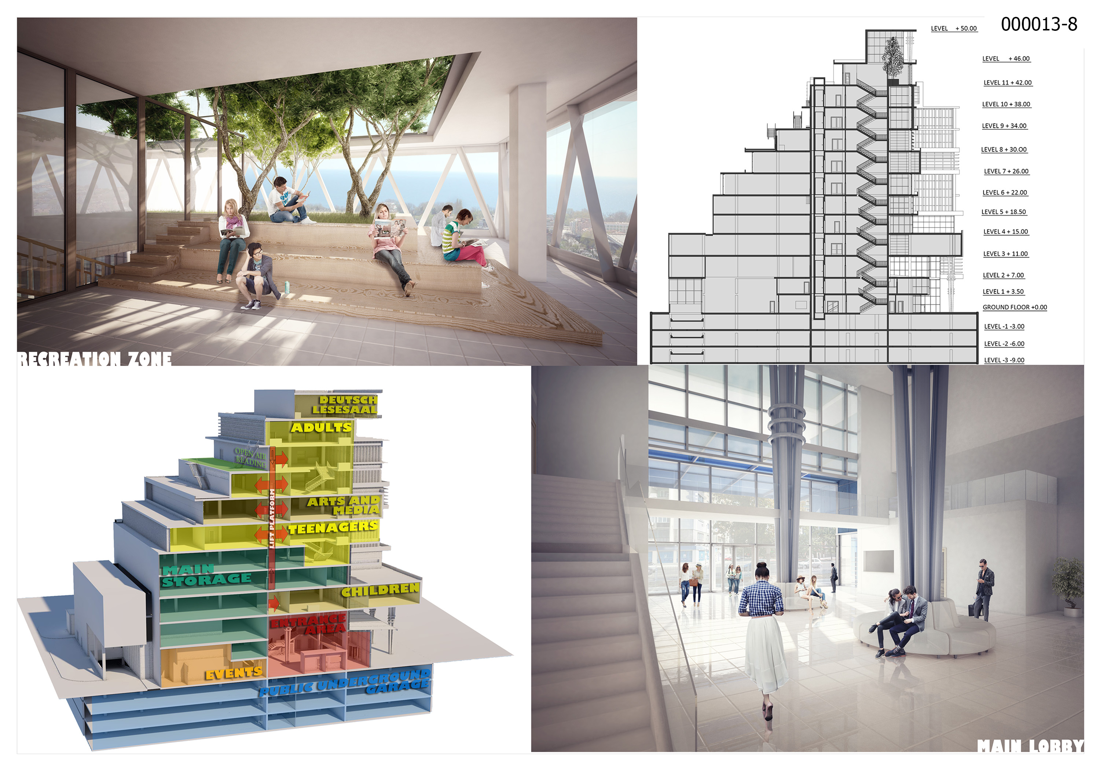Vasil Shilev, Aleksandra Gercheva
Bulgaria
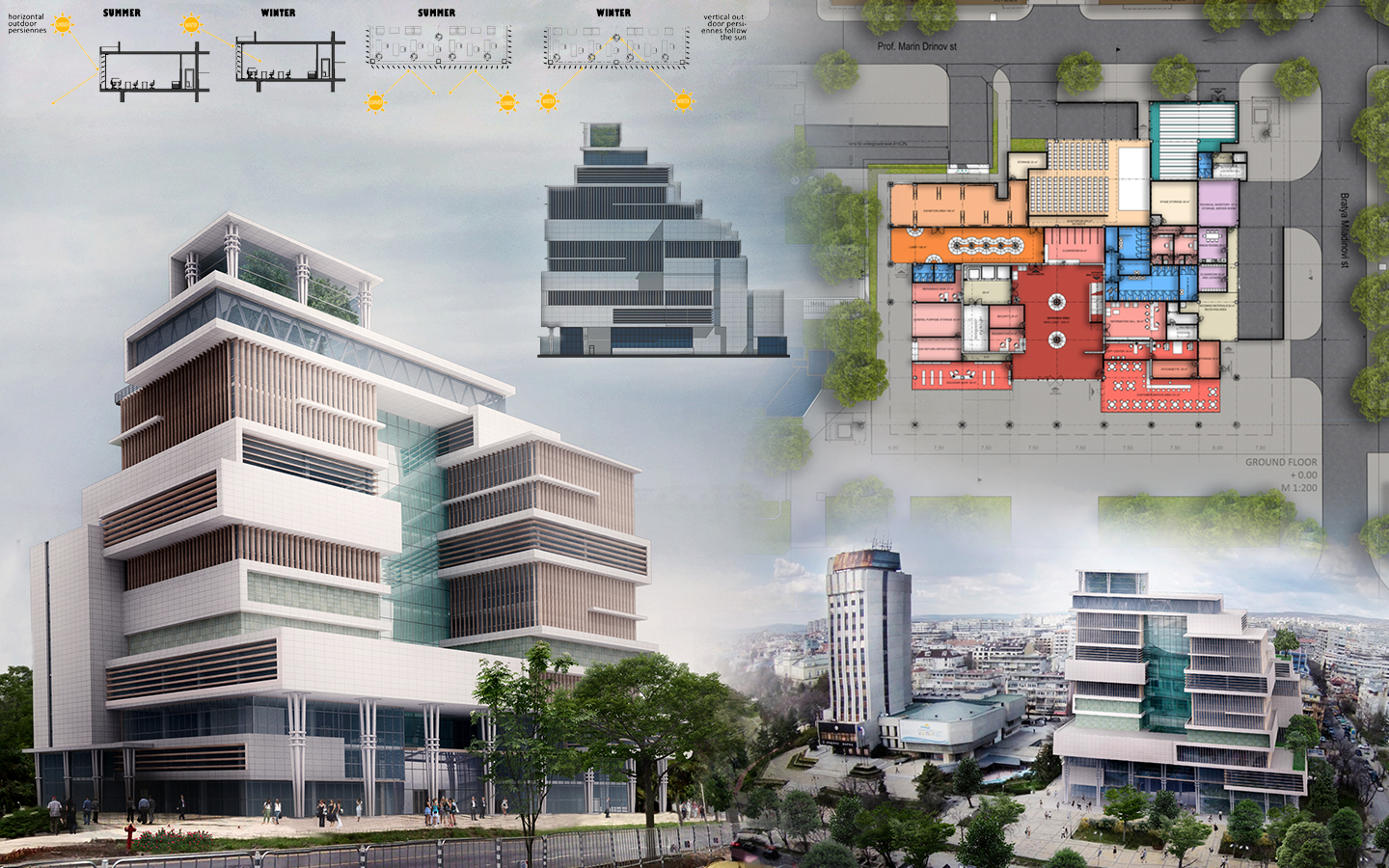
Several items has to be mentioned about the project as construction, function and the image of a modern library.
The structure of the building contains a “core”–vertical communications, ducts, services and lobbies-consists of solid walls–diaphragms-receiving the seismic forces, and a “periphery” – with less walls and more spacey.
The vertical and horizontal outdoor persiennes-solid forms around relevant axis will move with the sun, allowing winter sunbeams to penetrate deep in the rooms, while summer sun rays to be reflected outwards. It may be done with a date-receiving sensor and mechanism.
All public entrances and the lobby on the ground level are formed with “torch” like columns (torch, Prometheus, knowledge). The crowning of the building is the same-contains public space for relaxation in periods of reading, but the trees are visible from the town and is a symbol of the “ultimate goal” of the knowledge since Plato and Aristotle -the planet and its species, the human being and the Universe.
Total built-up area of the overground levels 18480 sq.m.
Landscaped areas 780 sq.m.
- Registration number
- 000013
