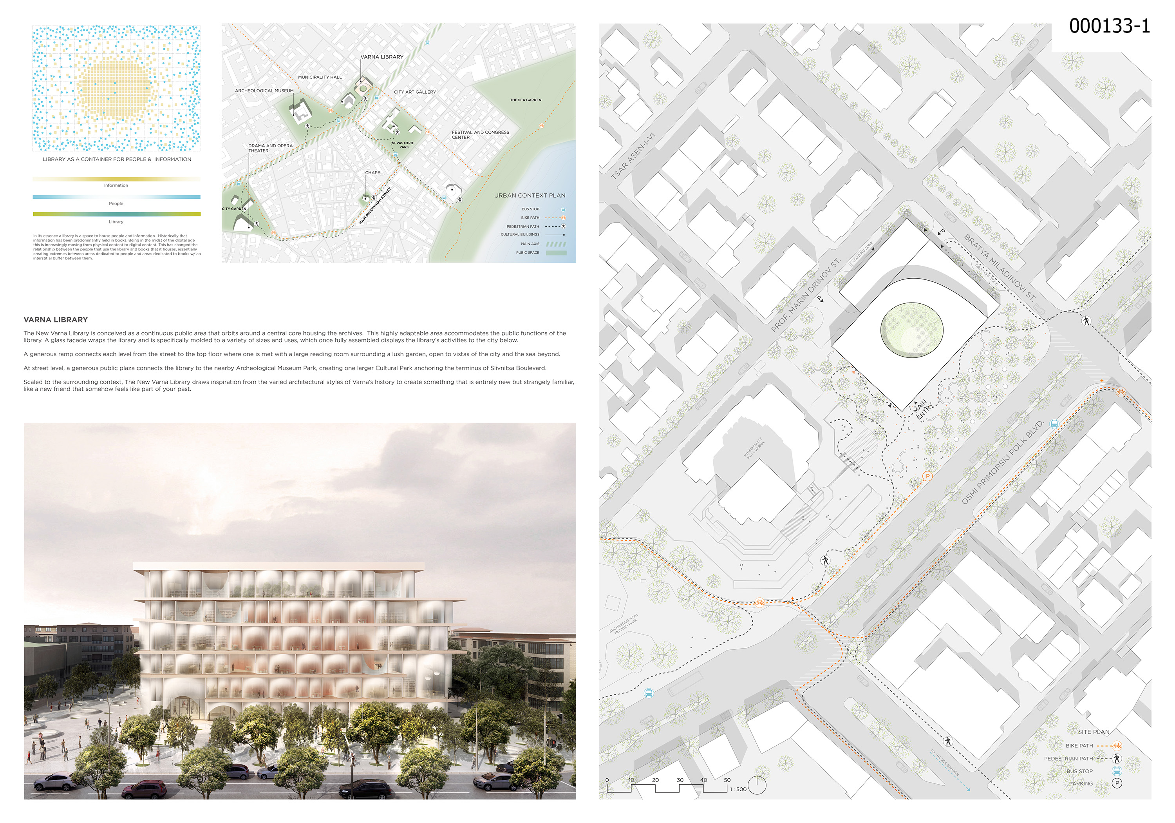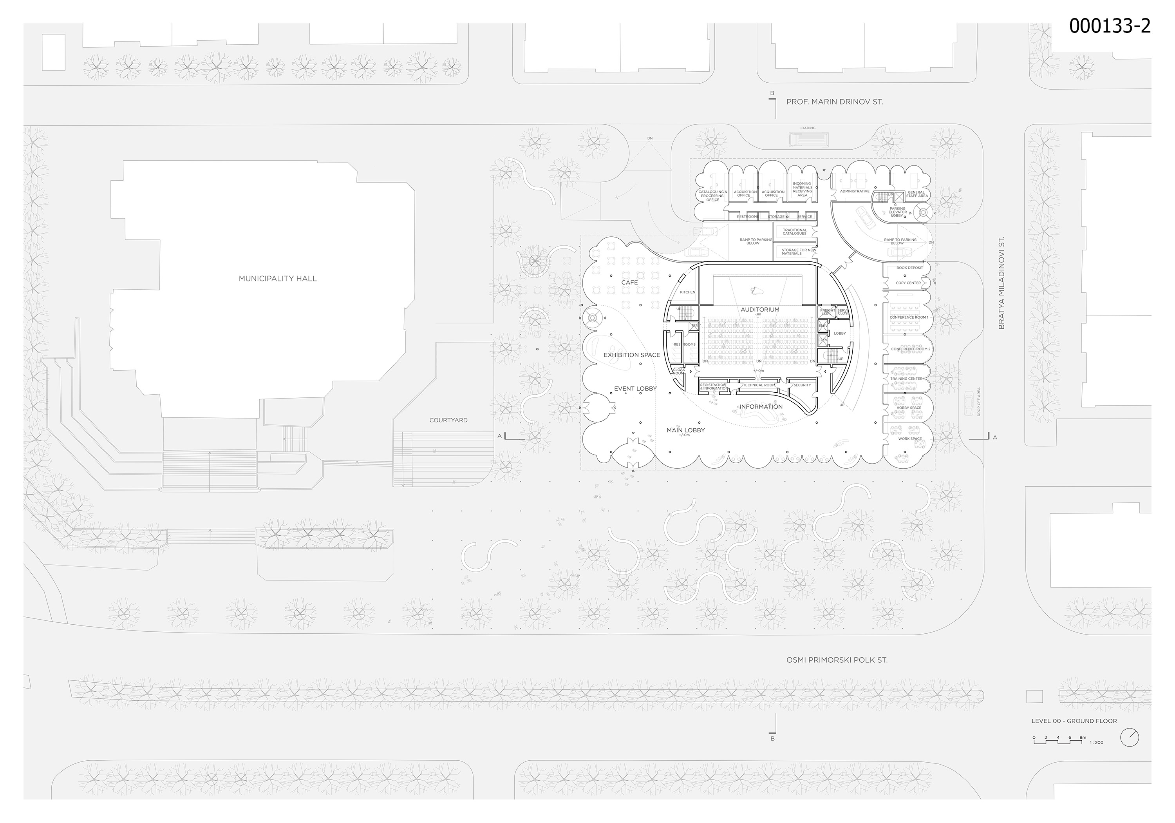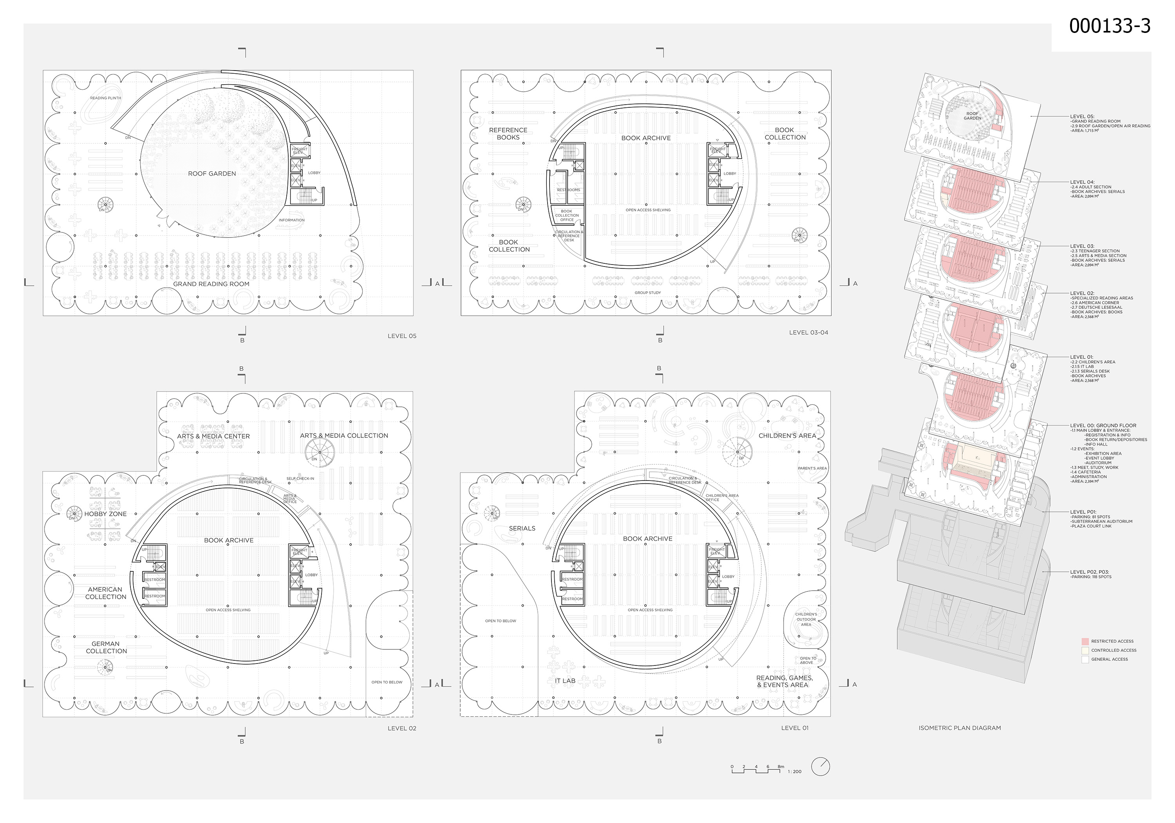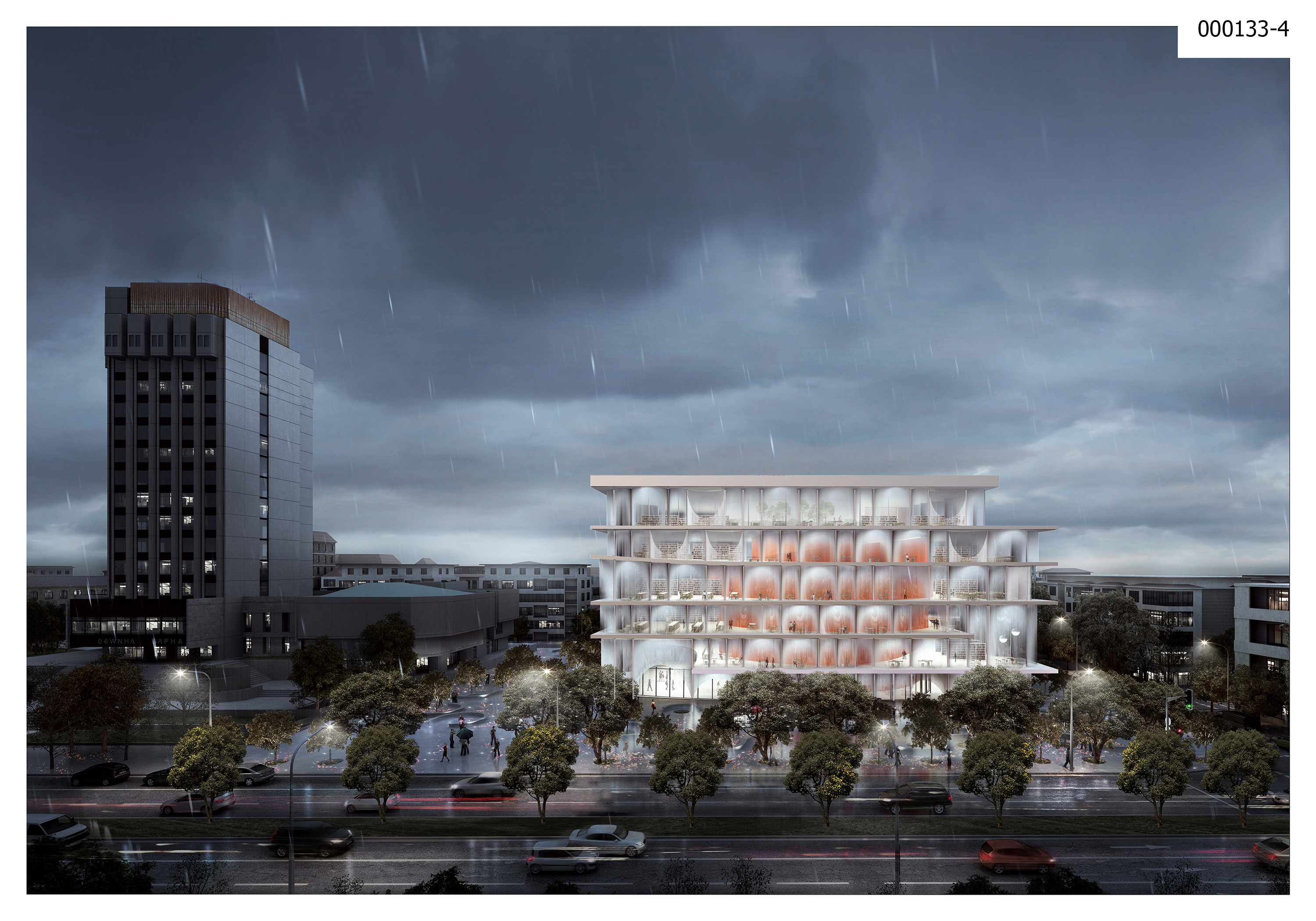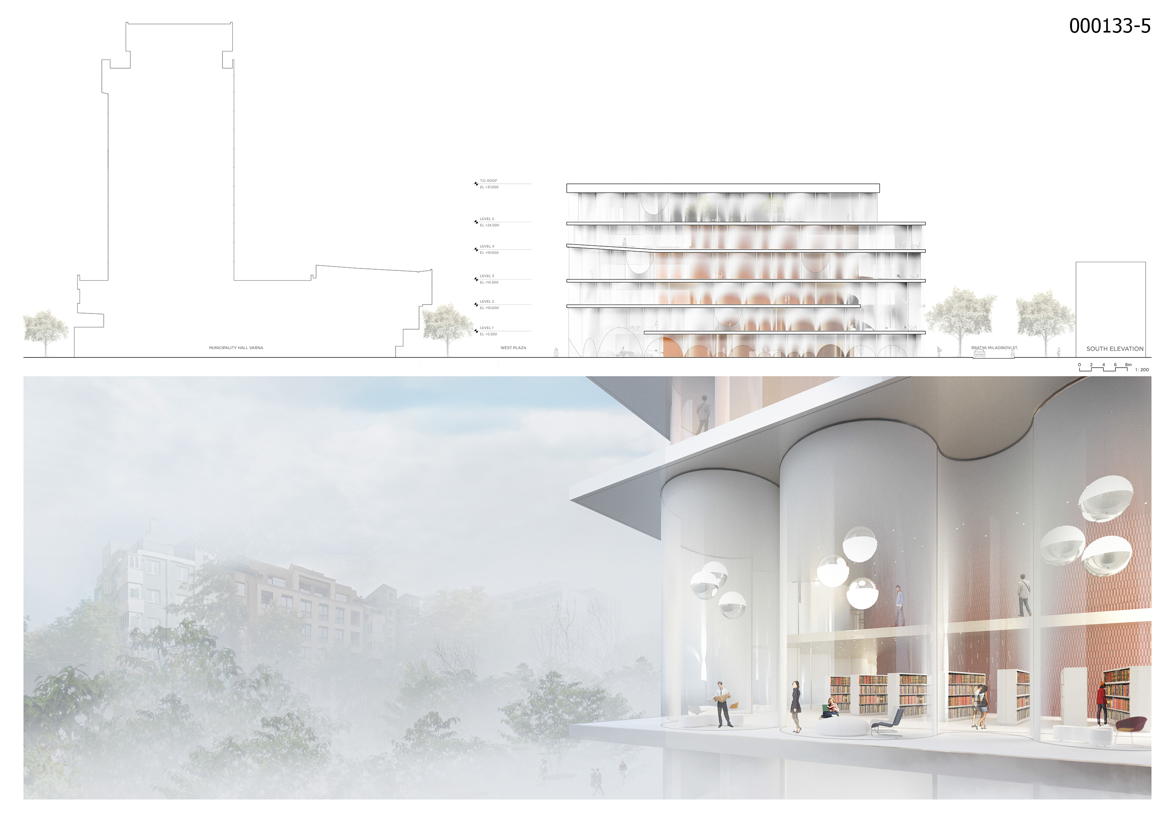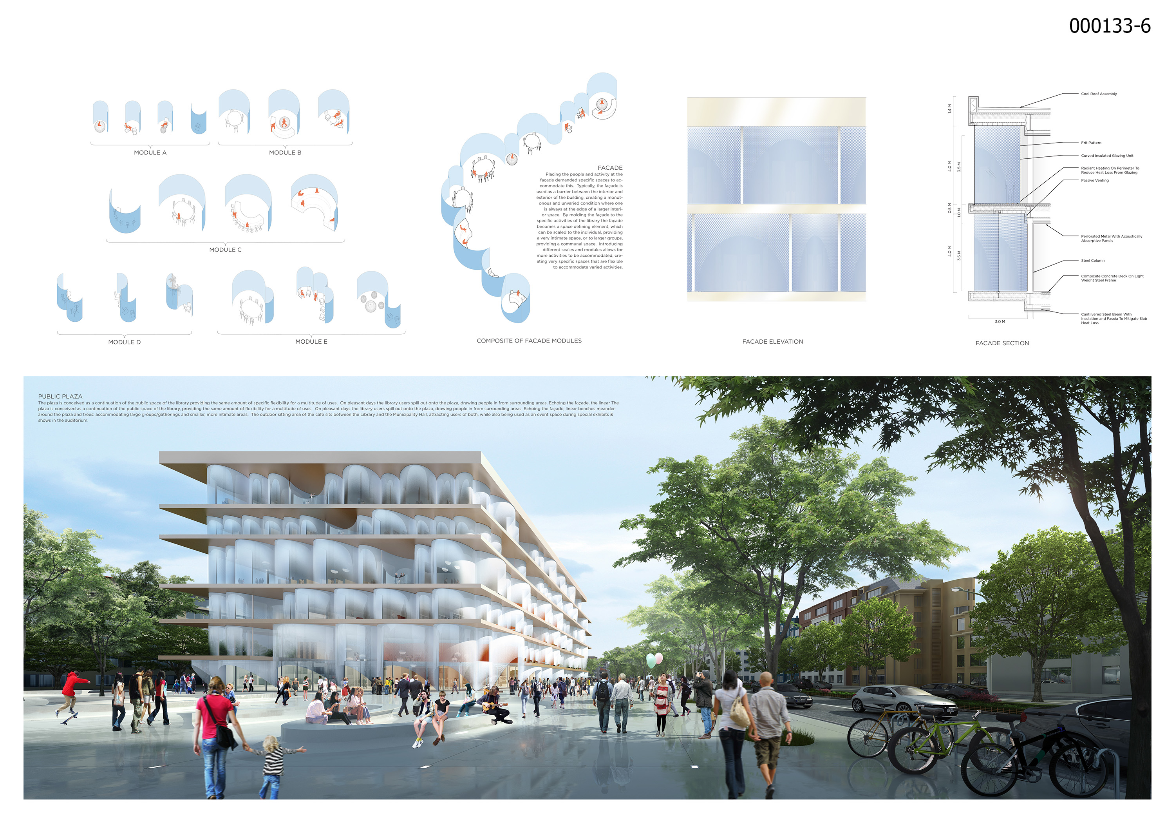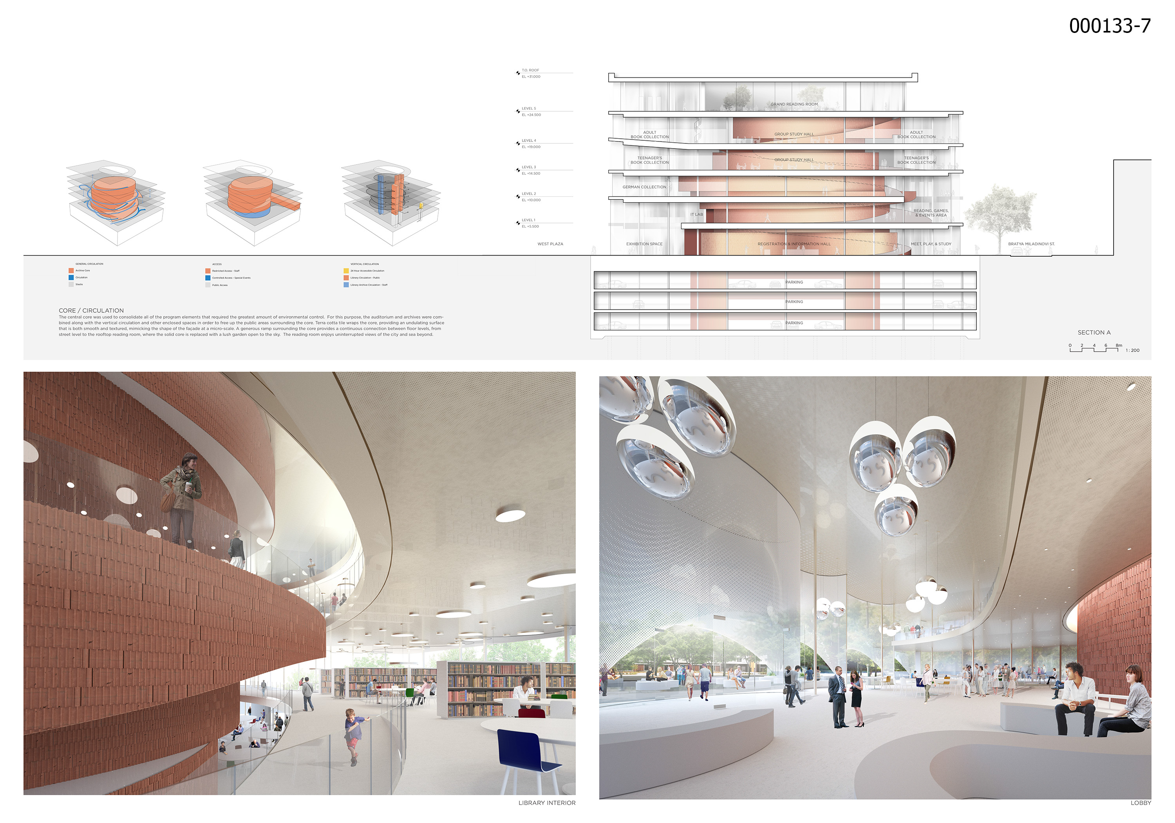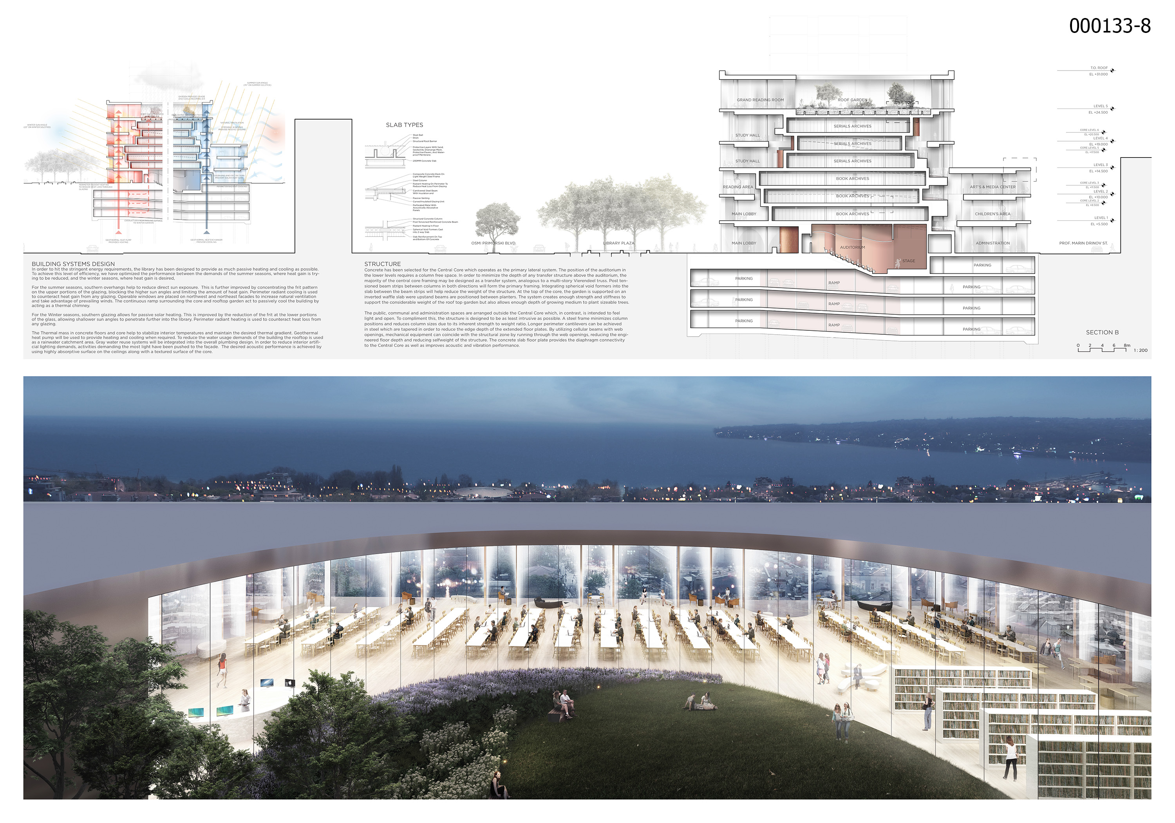XTEN Architecture
USA
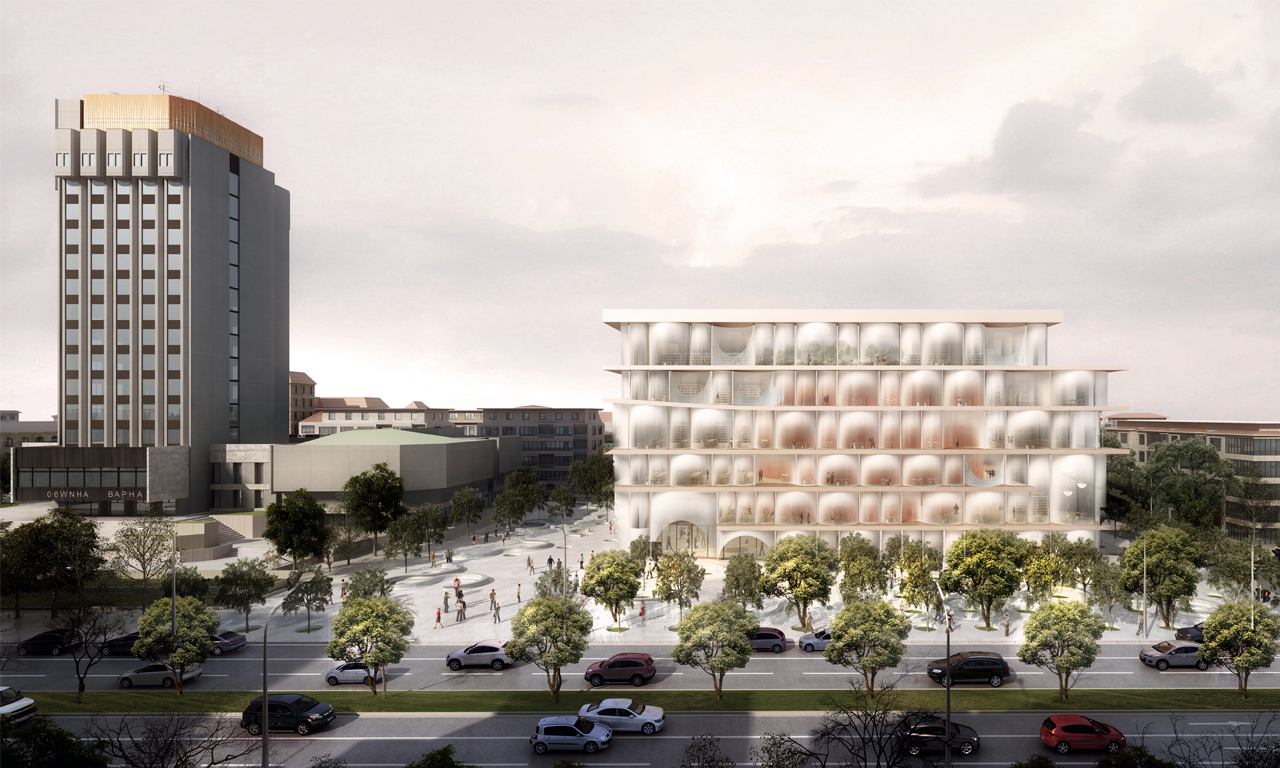
The New Varna Library is conceived as a continuous public area that orbits around a central core housing the archives. This highly adaptable area accommodates the public functions of the library. A glass façade wraps the library and is specifically molded to a variety of sizes and uses, which once fully assembled displays the library’s activities to the city below.
A generous ramp connects each level from the street to the top floor where one is met with a large reading room surrounding a lush garden, open to vistas of the city and the sea beyond.
At street level, a generous public plaza connects the library to the nearby Archeological Museum Park, creating one larger Cultural Park anchoring the terminus of Slivnitsa Boulevard. Scaled to the surrounding context, The New Varna Library draws inspiration from the varied architectural styles of Varna’s history to create something that is entirely new but strangely familiar, like a new friend that somehow feels like part of your past.
Ground level built-up area: 2,394sm
Total built-up area of the overground levels: 15,788sm
Total built-up area of underground levels (req’d program): 1,327sm
Total area of landscaped areas: 2,716sm
Number of parking spots in the underground garage 316
- Registration number
- 000133
