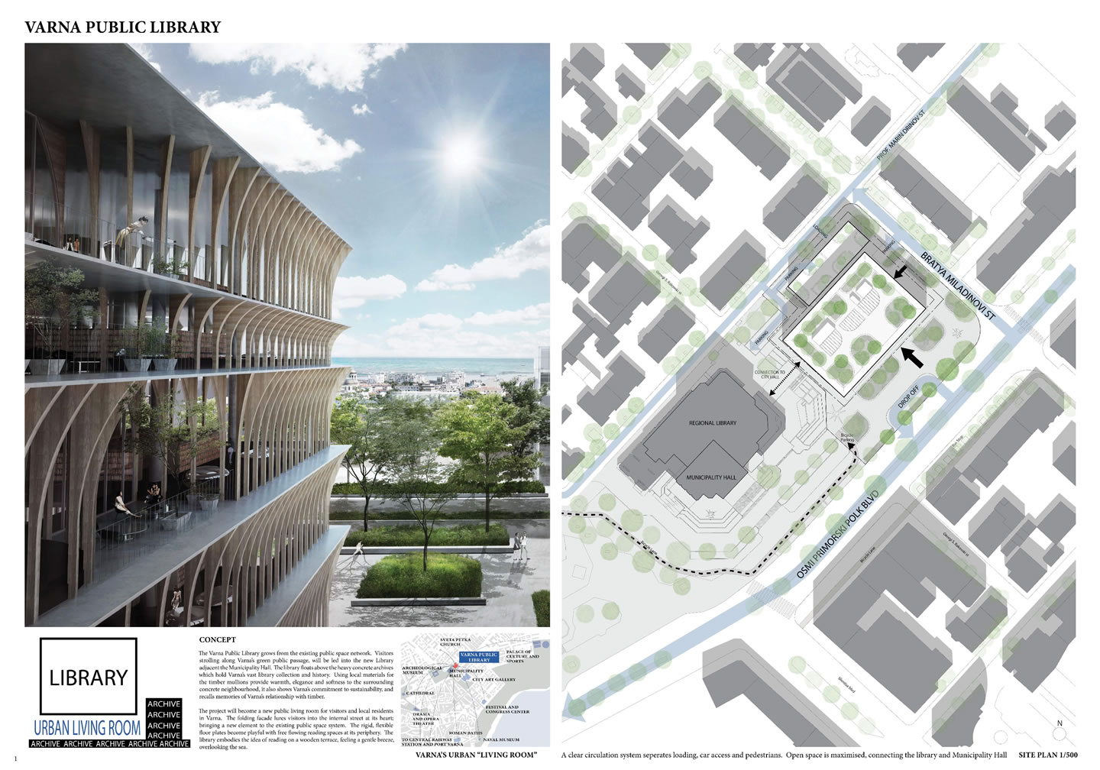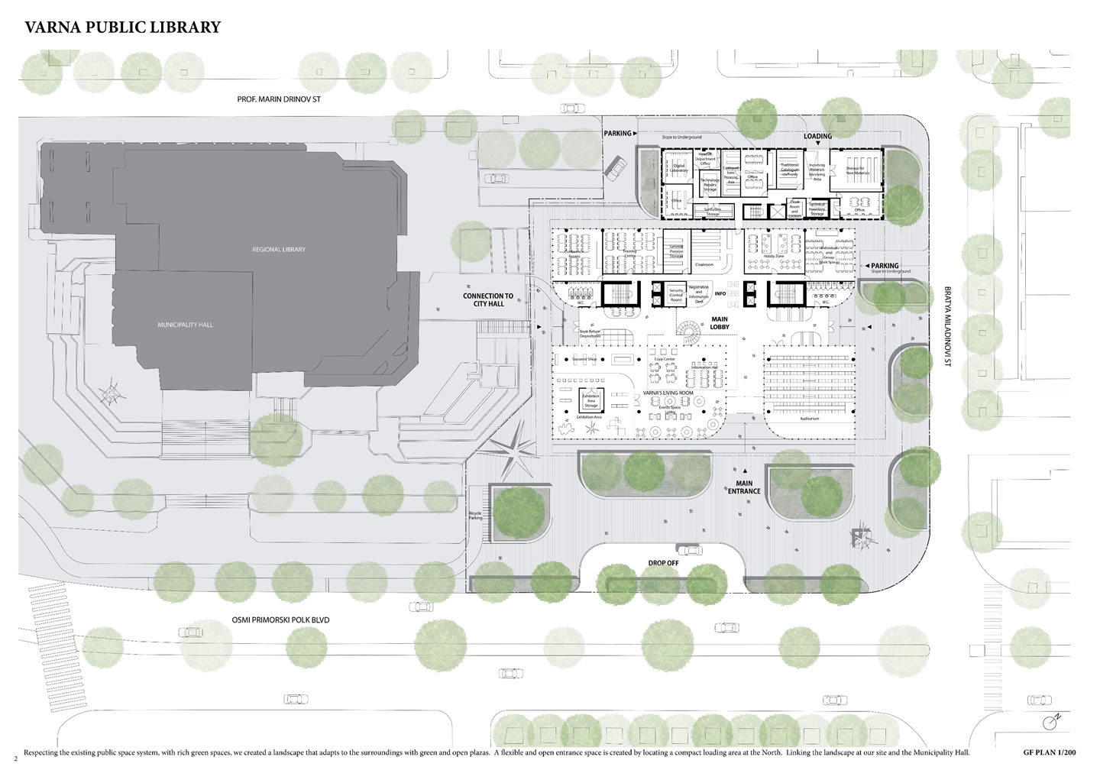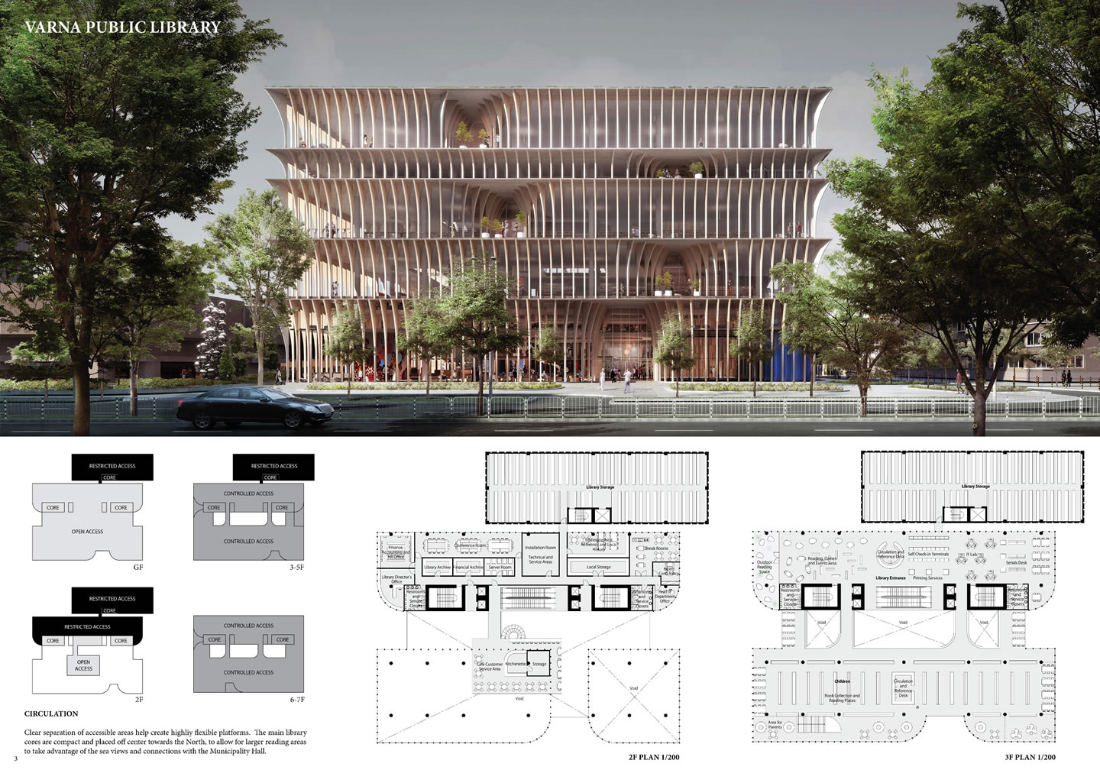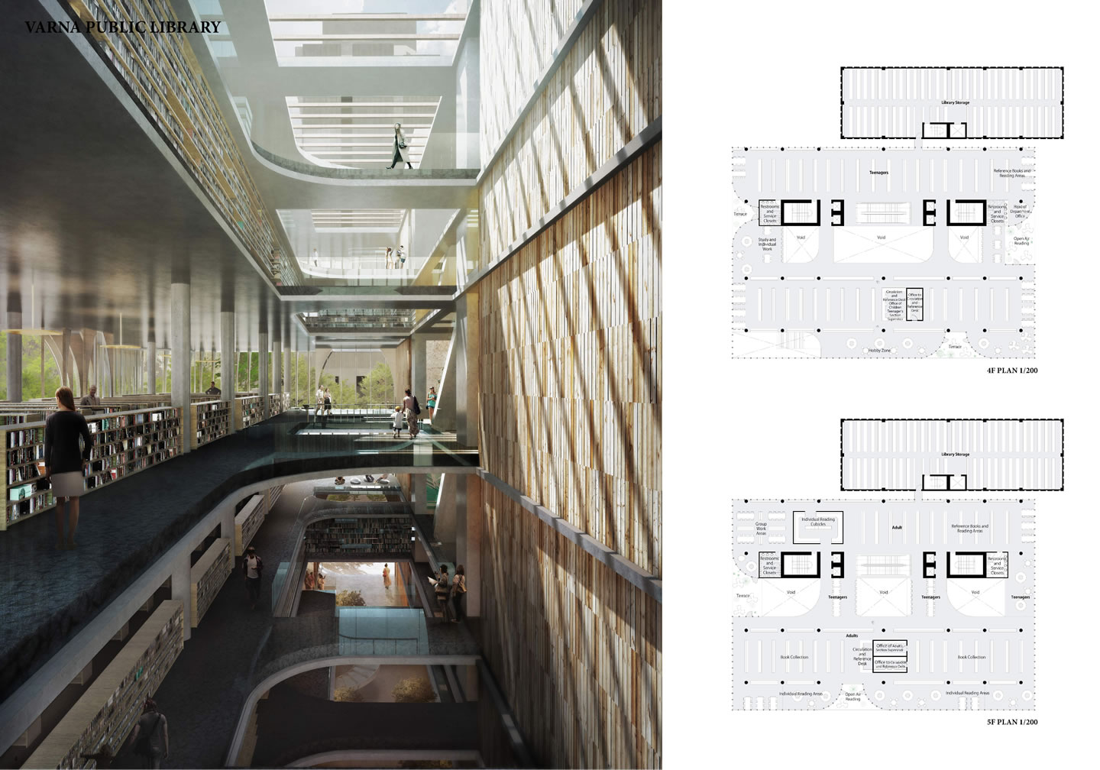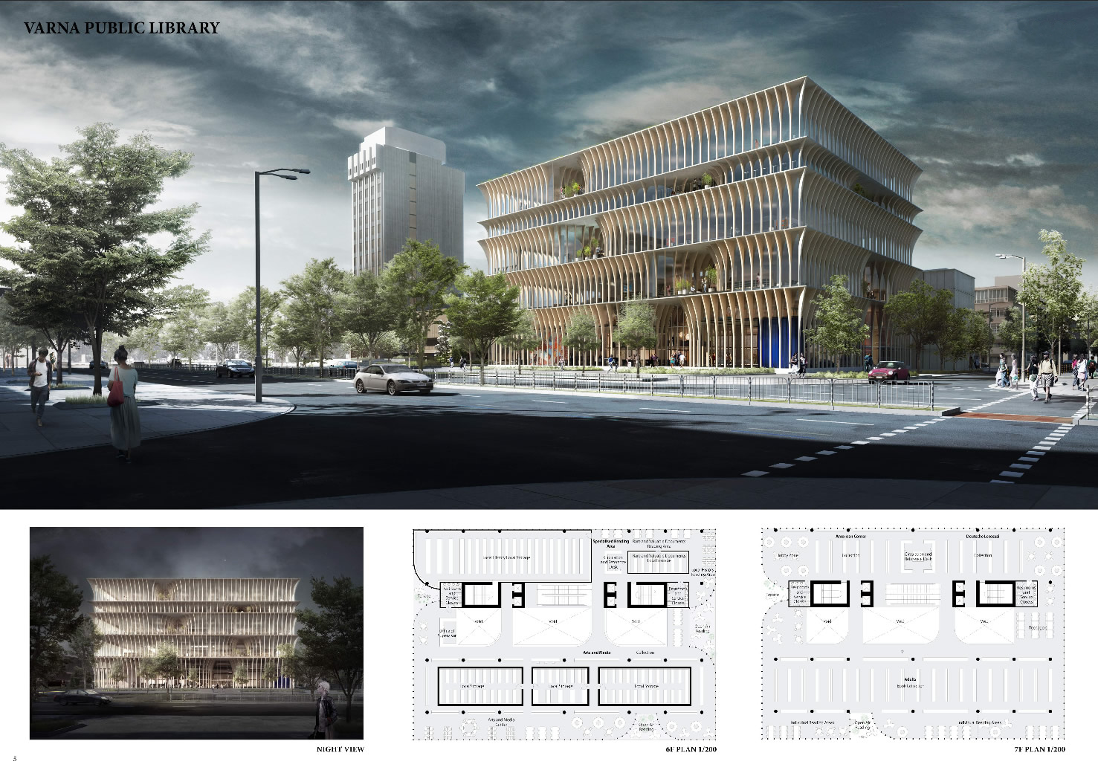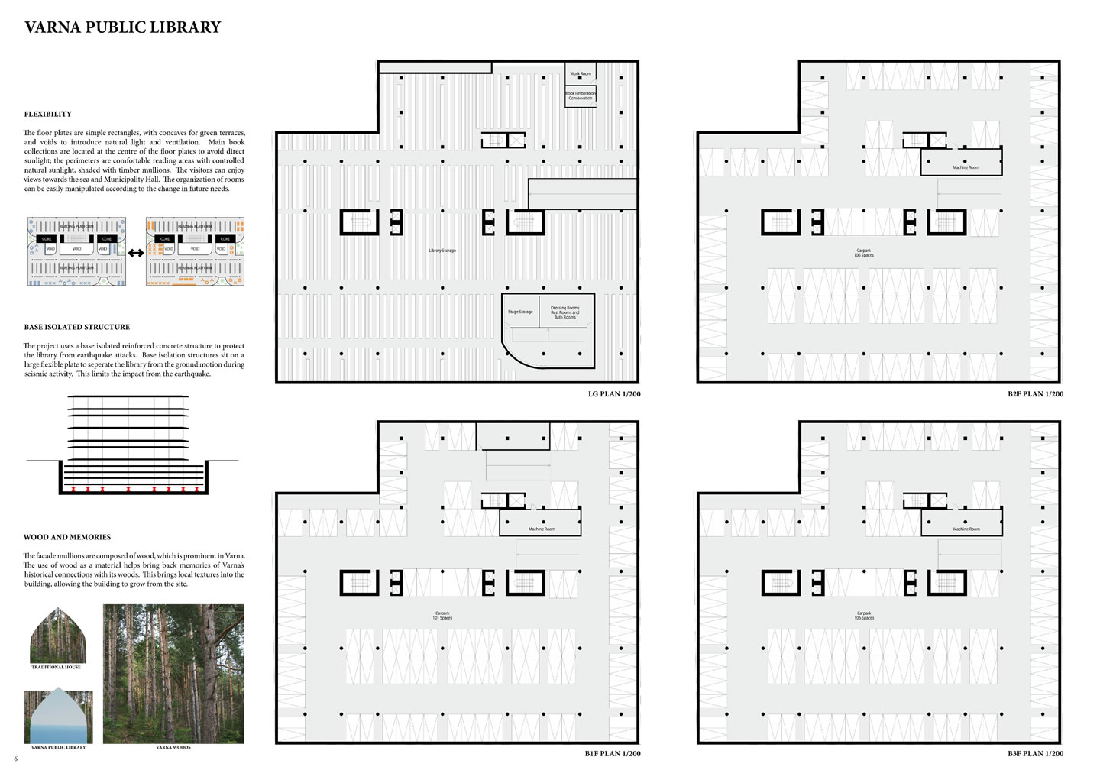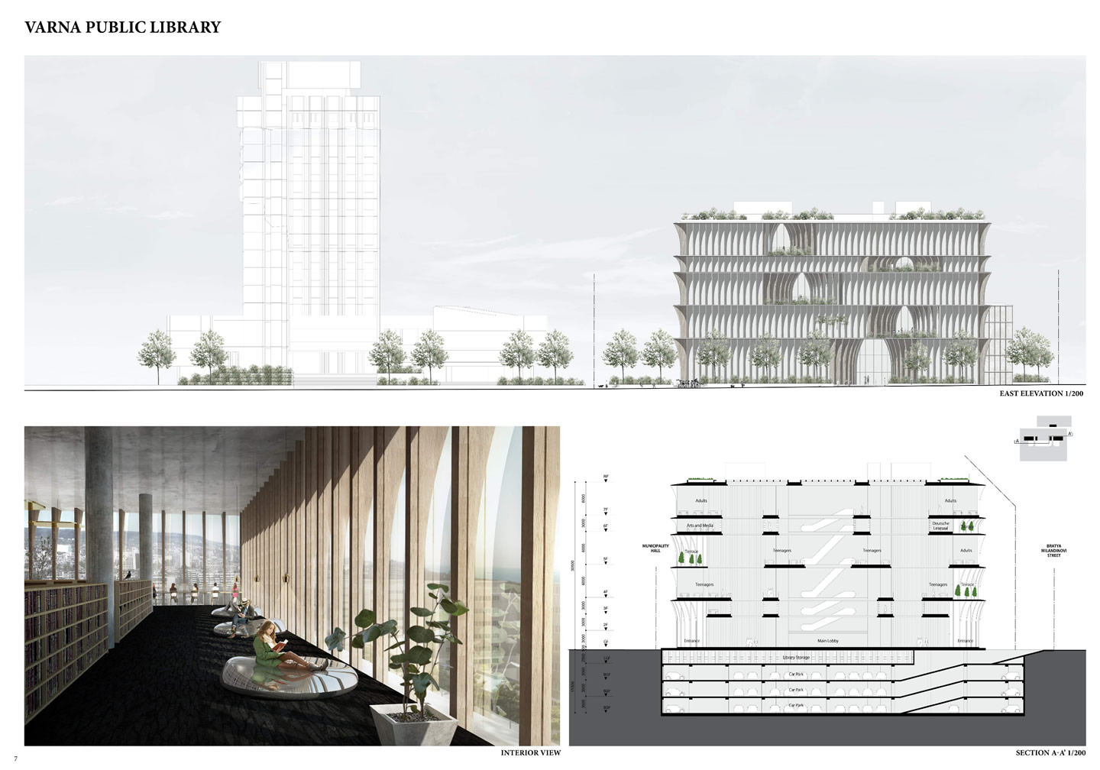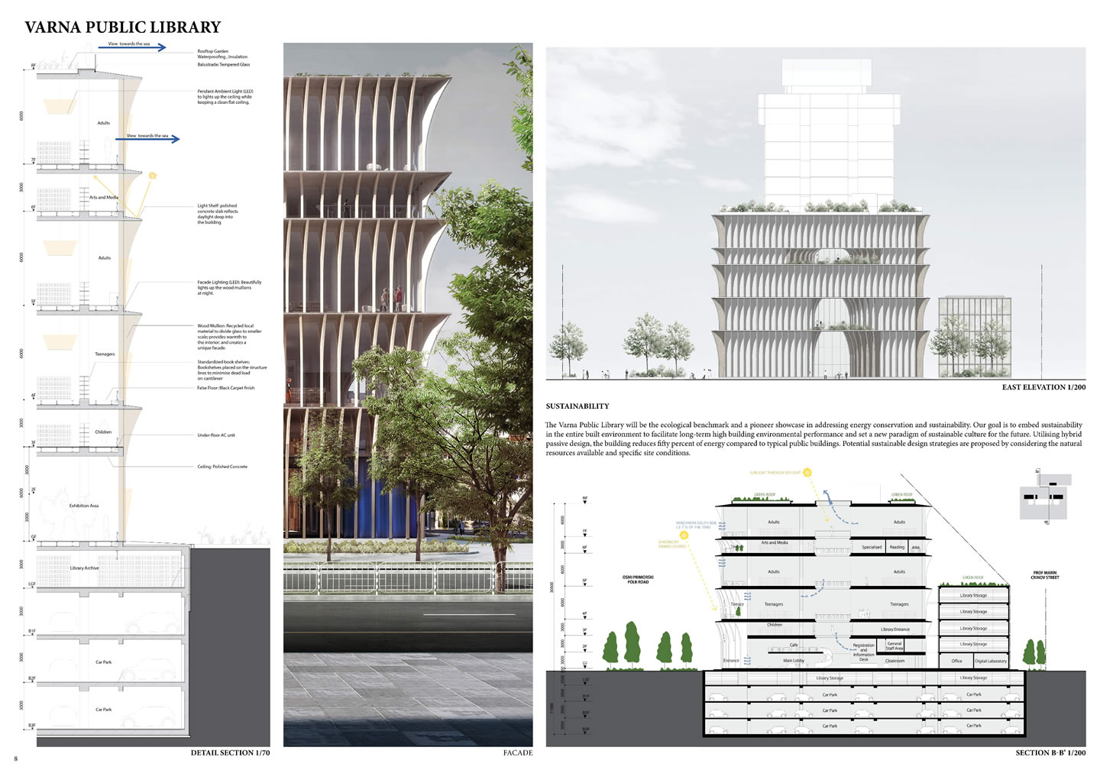Spatial Practice
Hong Kong
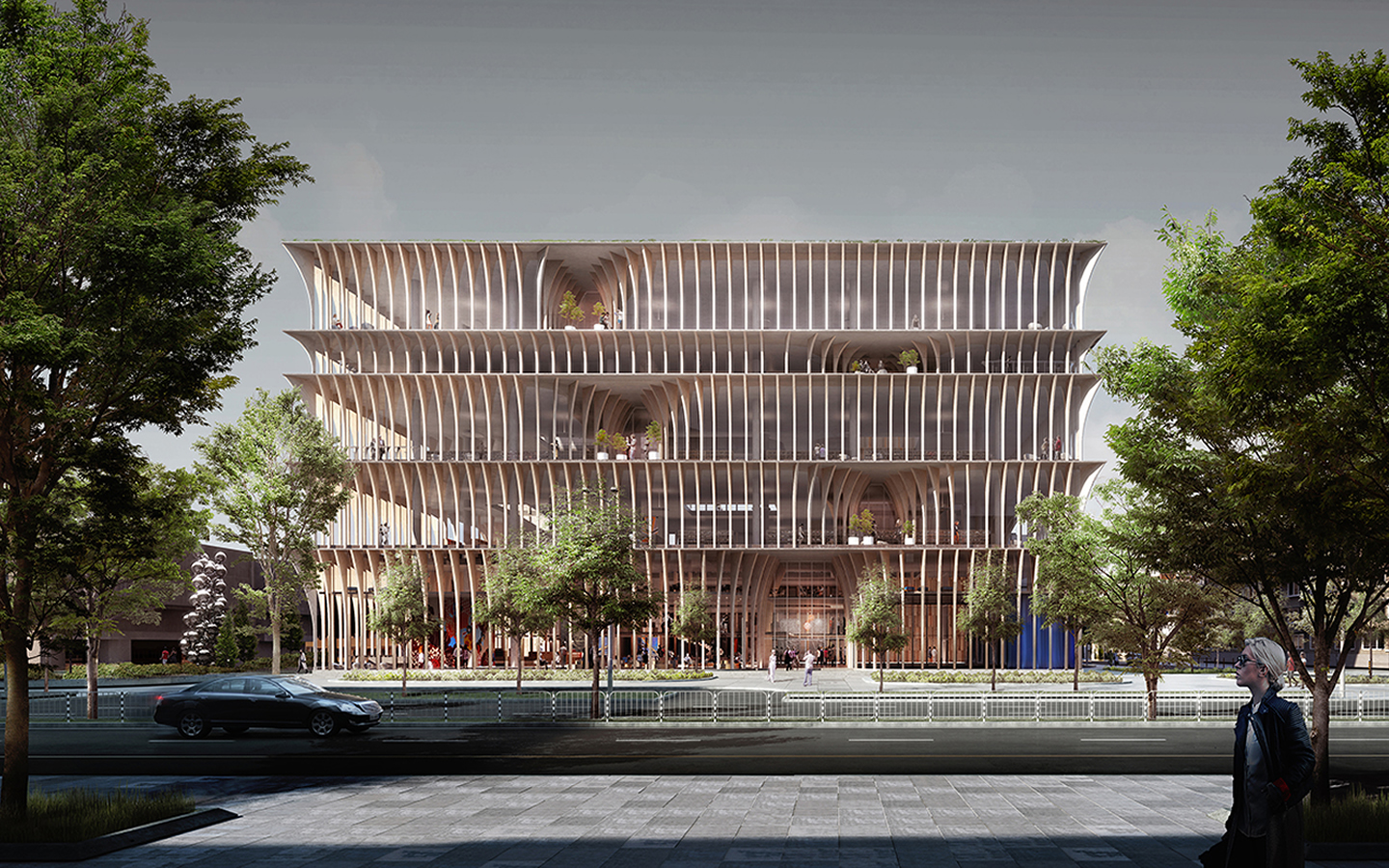
The Varna Public Library grows from the existing public space network. Visitors strolling along Varna’s green public passage, will be led into the new Library adjacent the Municipality Hall. The library floats above the heavy concrete archives which hold Varna’s vast library collection and history. Using local materials for the timber mullions provide warmth, elegance and softness to the surrounding concrete neighbourhood, it also shows Varna’s commitment to sustainability, and recalls memories of Varna’s relationship with timber.
The project will become a new public living room for visitors and local residents in Varna. The folding facade lures visitors into the internal street at its heart; bringing a new element to the existing public space system. The rigid, flexible floorplates become playful with free flowing reading spaces at its periphery. The library embodies the idea of reading on a wooden terrace, feeling a gentle breeze, overlooking the sea.
Ground Level Built-up Area: 2 465 m2
Total Area of the Overground Levels: 17 235 m2
Landscaped Areas: 816 m2
Parking Spots: 313
- Registration number
- 000161
