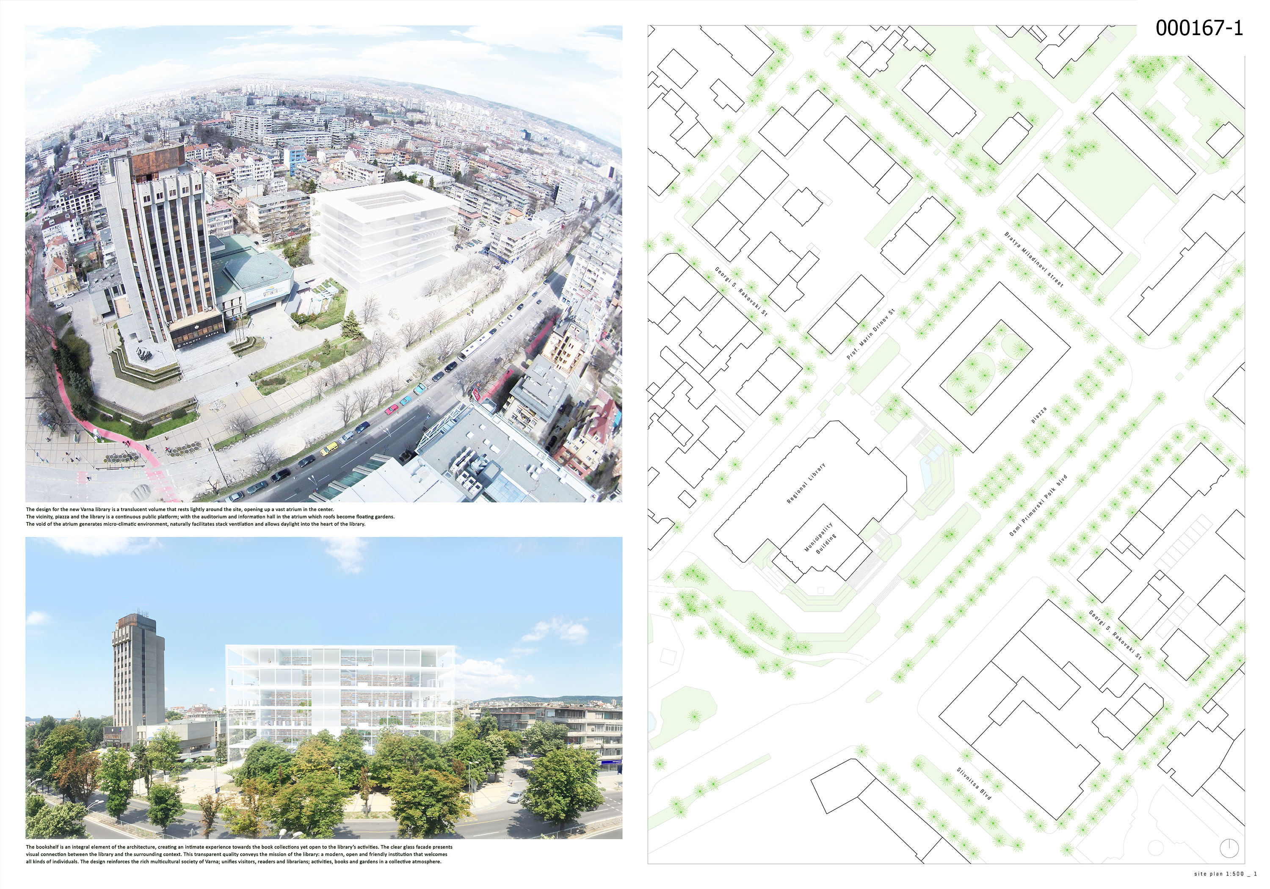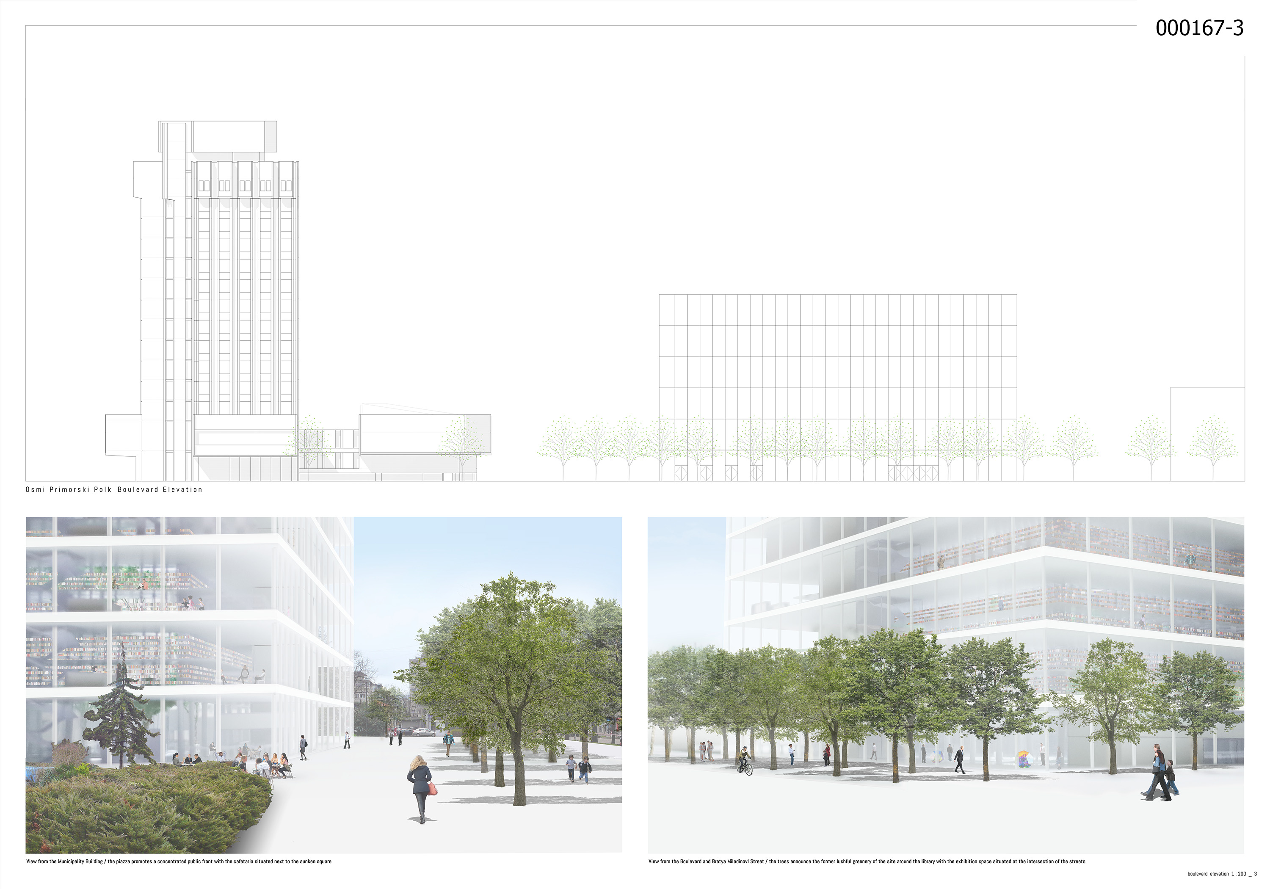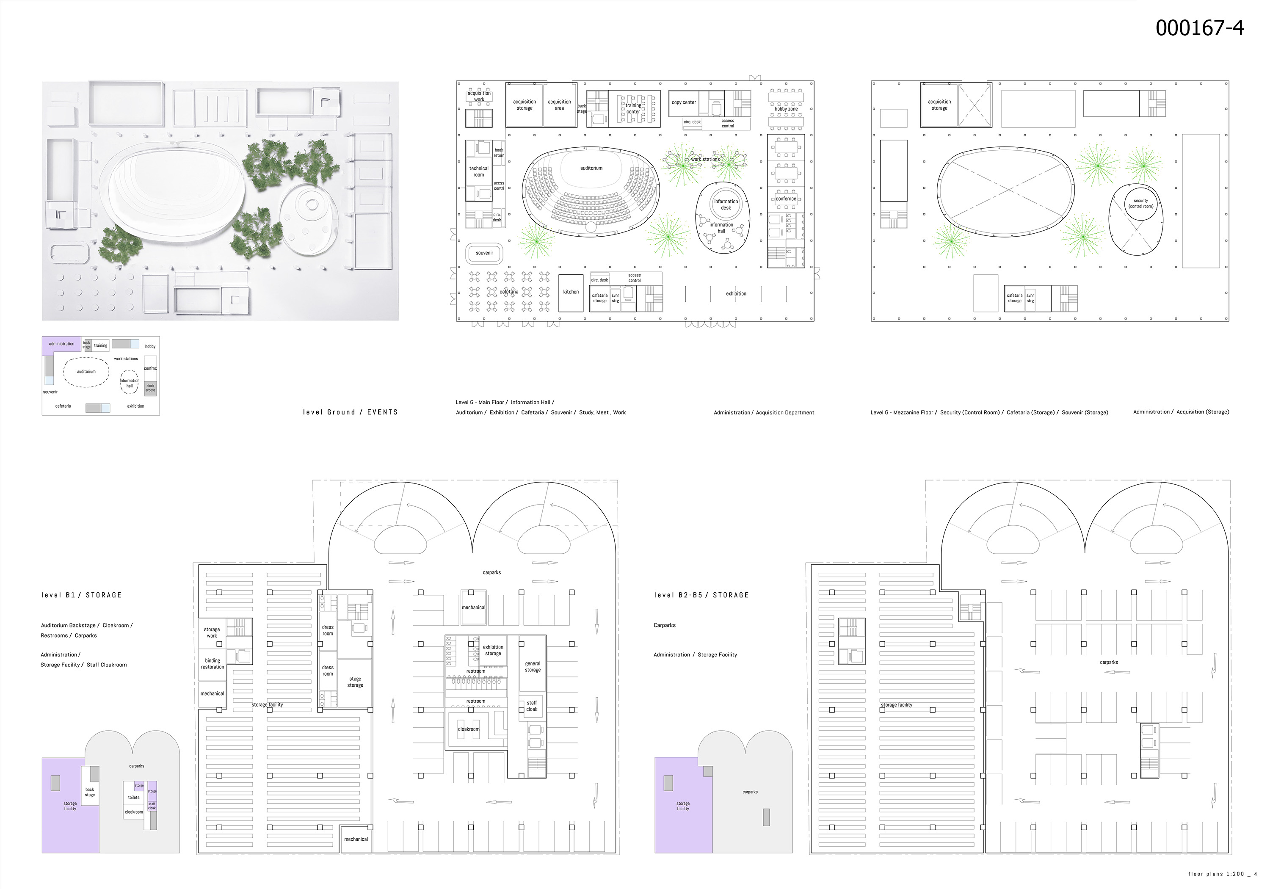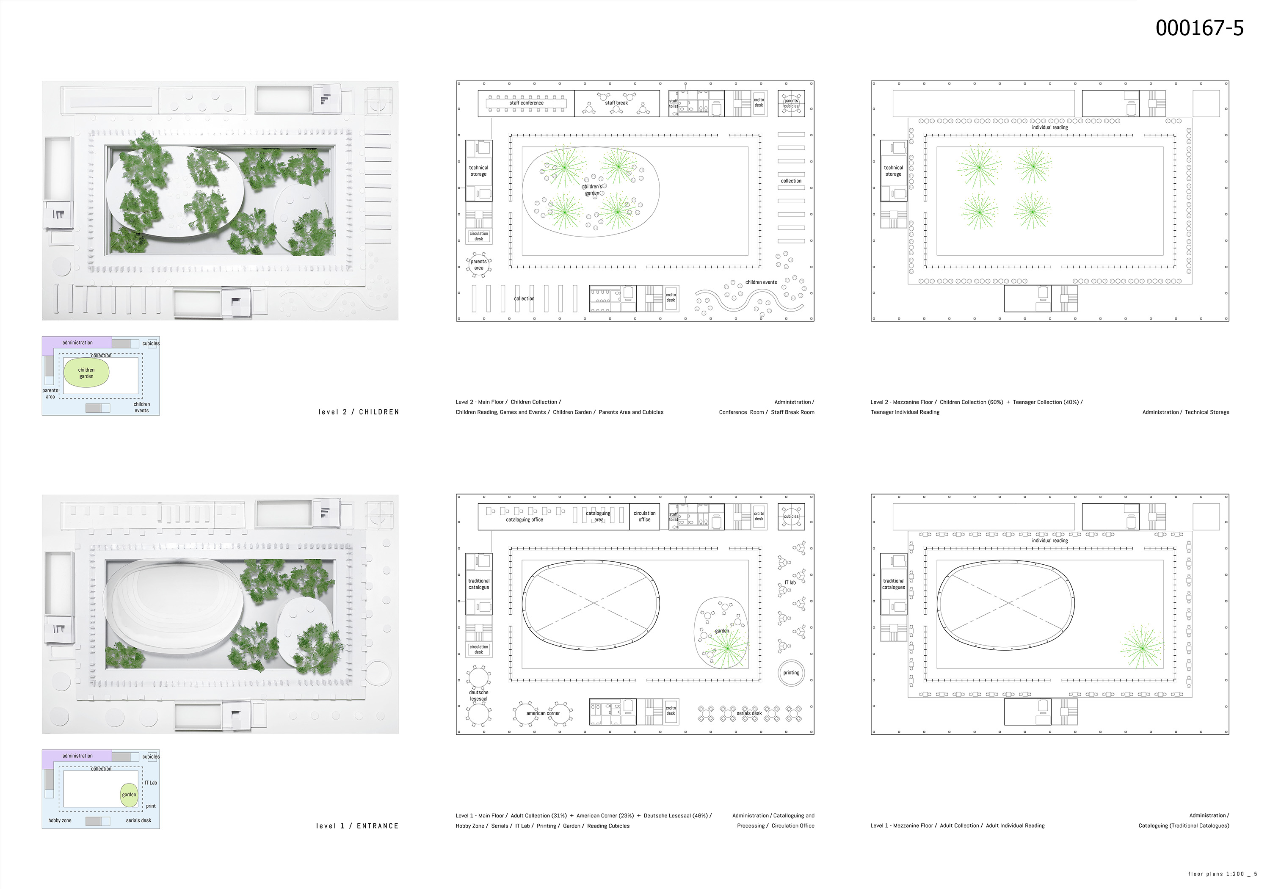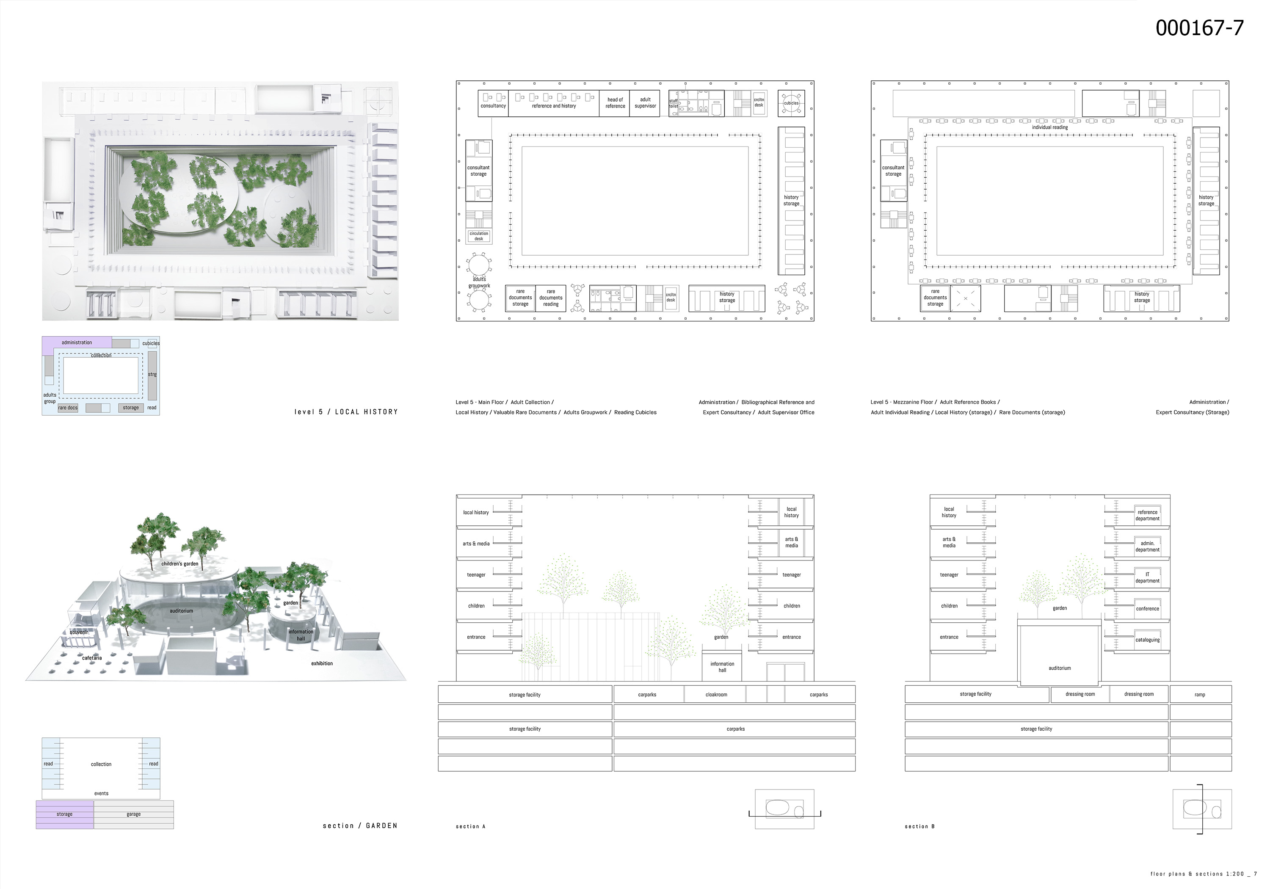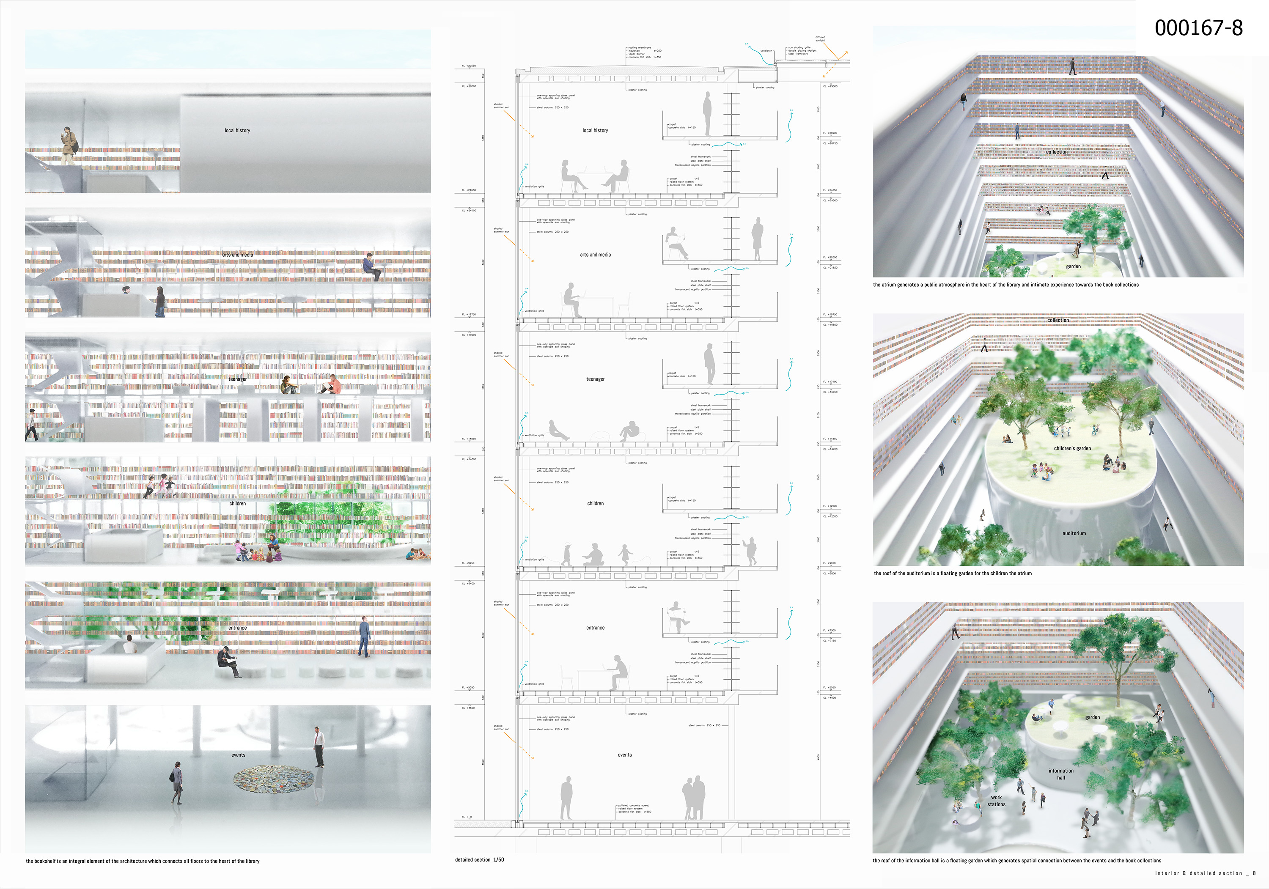DAVIN TANASA
Indonesia
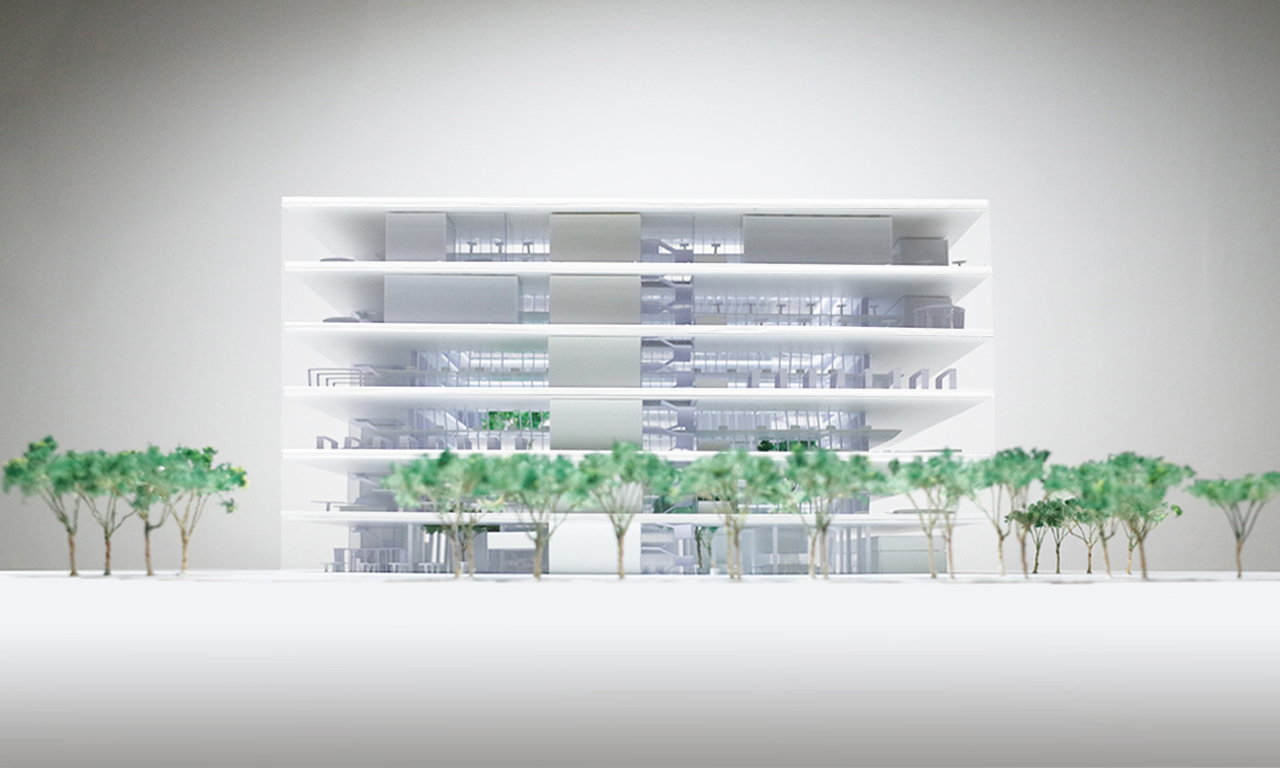
The design for the new Varna library is a translucent volume that rests lightly around the site, opening up a vast atrium in the center. The vicinity, piazza and the library is a continuous public platform; with the auditorium and information hall in the atrium which roofs become floating gardens. The void of the atrium generates micro-climatic environment, naturally facilitates stack ventilation and allows daylight into the heart of the library. The bookshelf is an integral element of the architecture, creating an intimate experience towards the book collections yet open to the library's activities. The clear glass facade presents visual connection between the library and the surrounding context. This transparent quality conveys the mission of the library: a modern, open and friendly institution that welcomes all kinds of individuals. The design reinforces the rich multicultural society of Varna; unifies visitors, readers and librarians; activities, books and gardens in a collective atmosphere.
Ground level built-up area: 2.060 m2
Total built-up area: 9.600 m2
Total area of landscaped areas: 3.500 m2
Number of underground carparks: 271
Number of surface carparks: 29
- Registration number
- 000167
