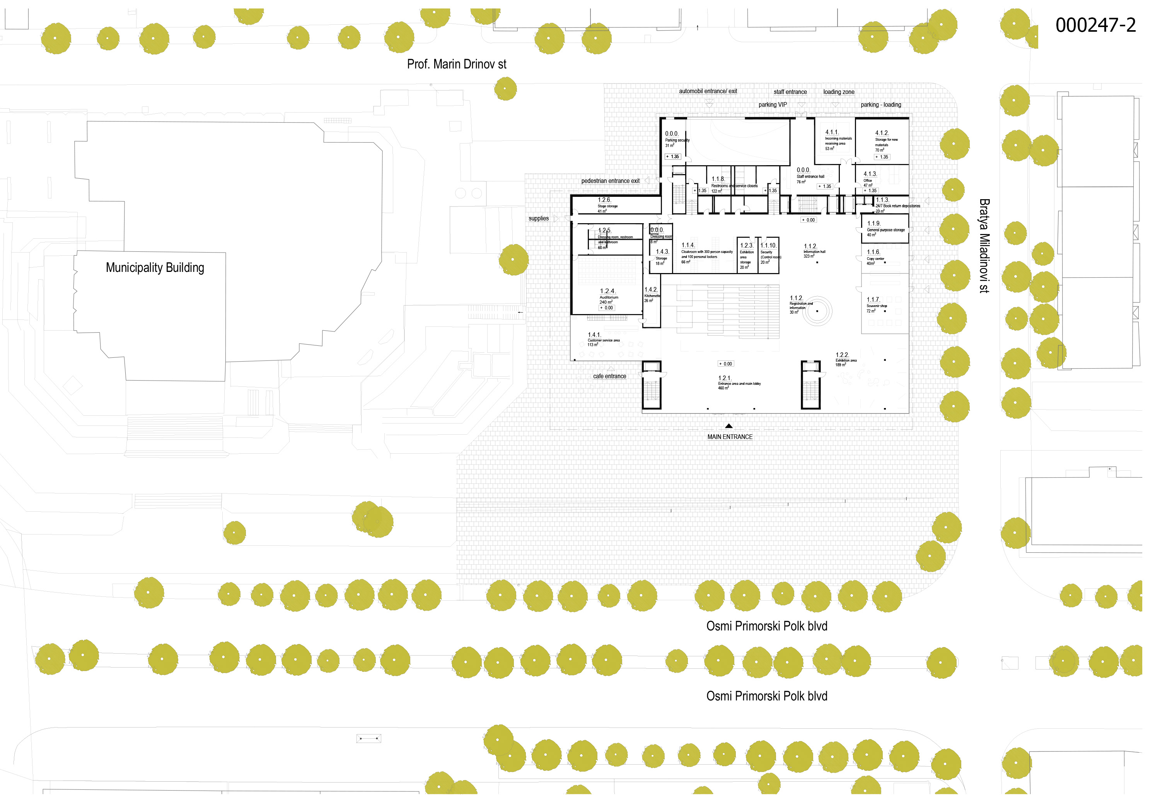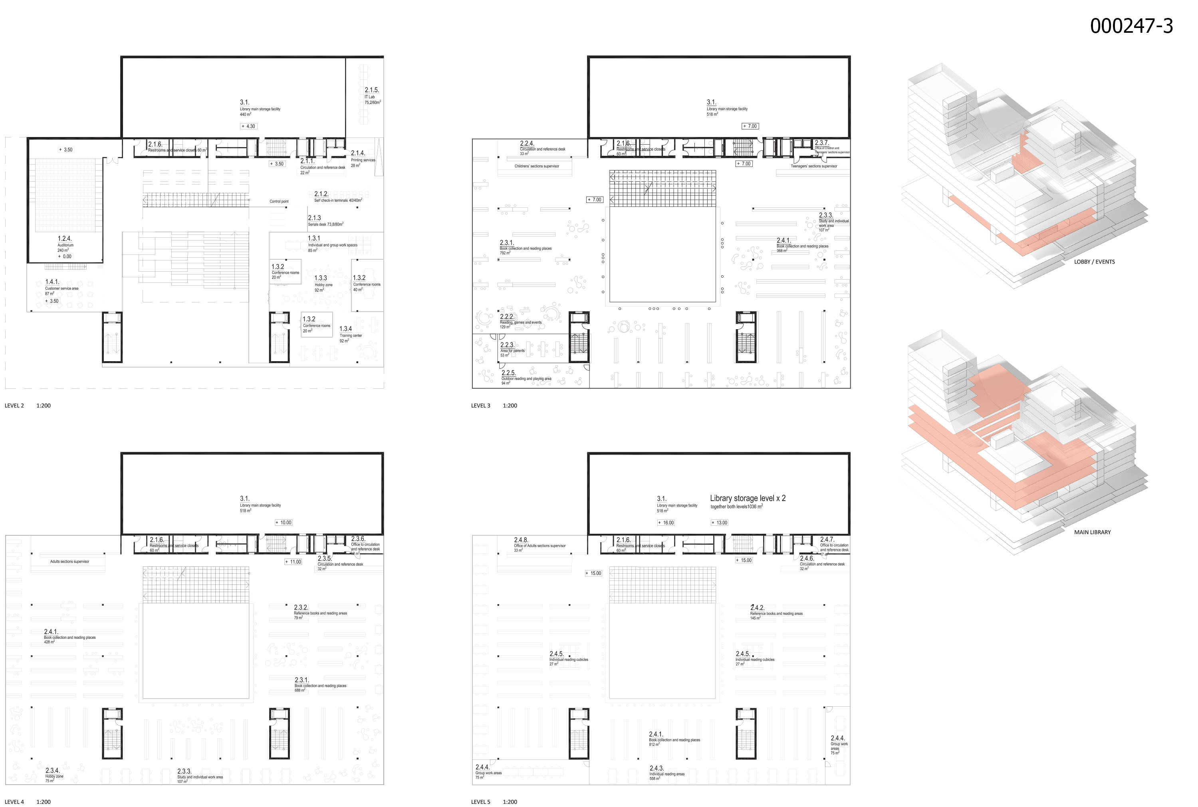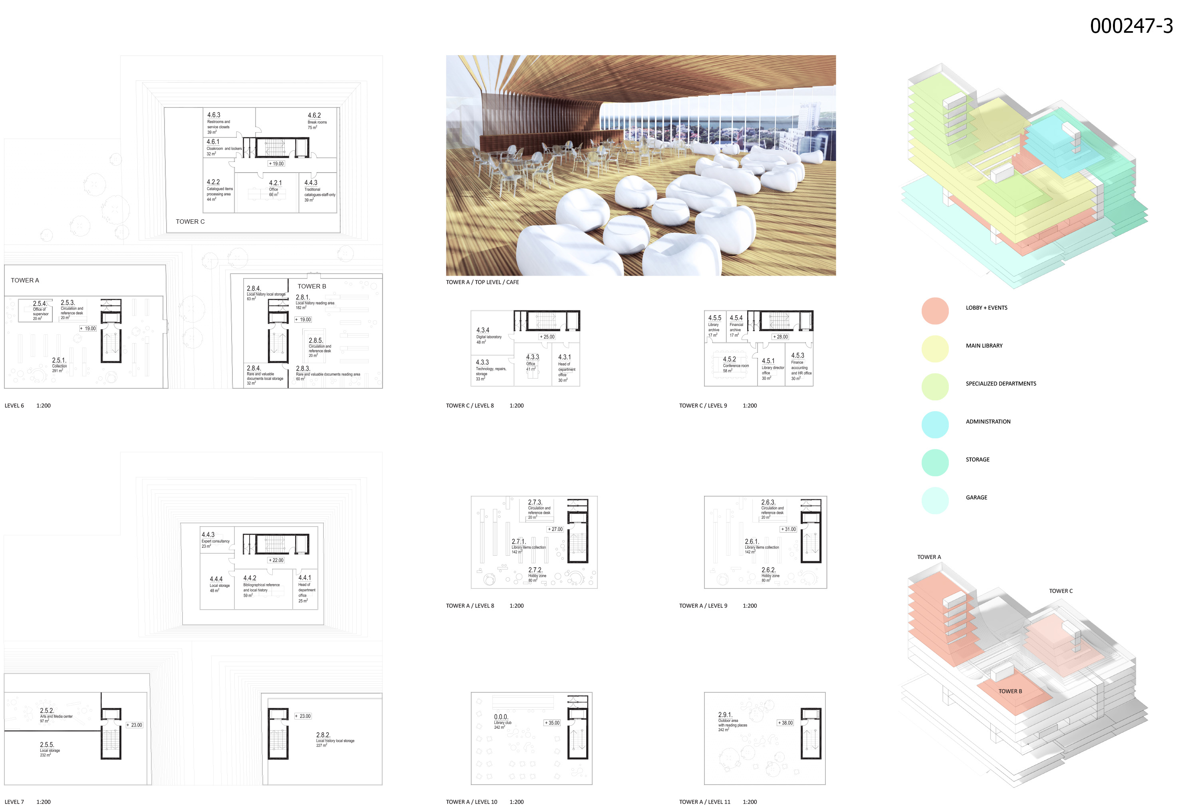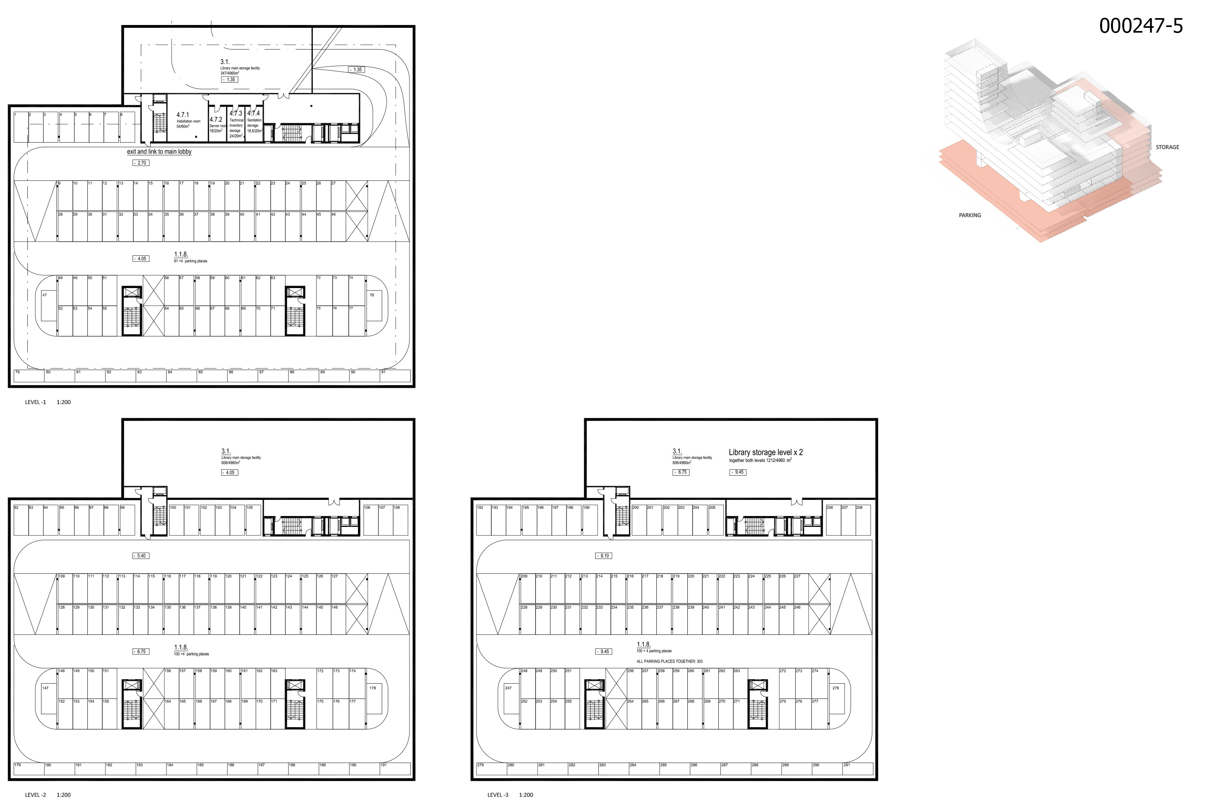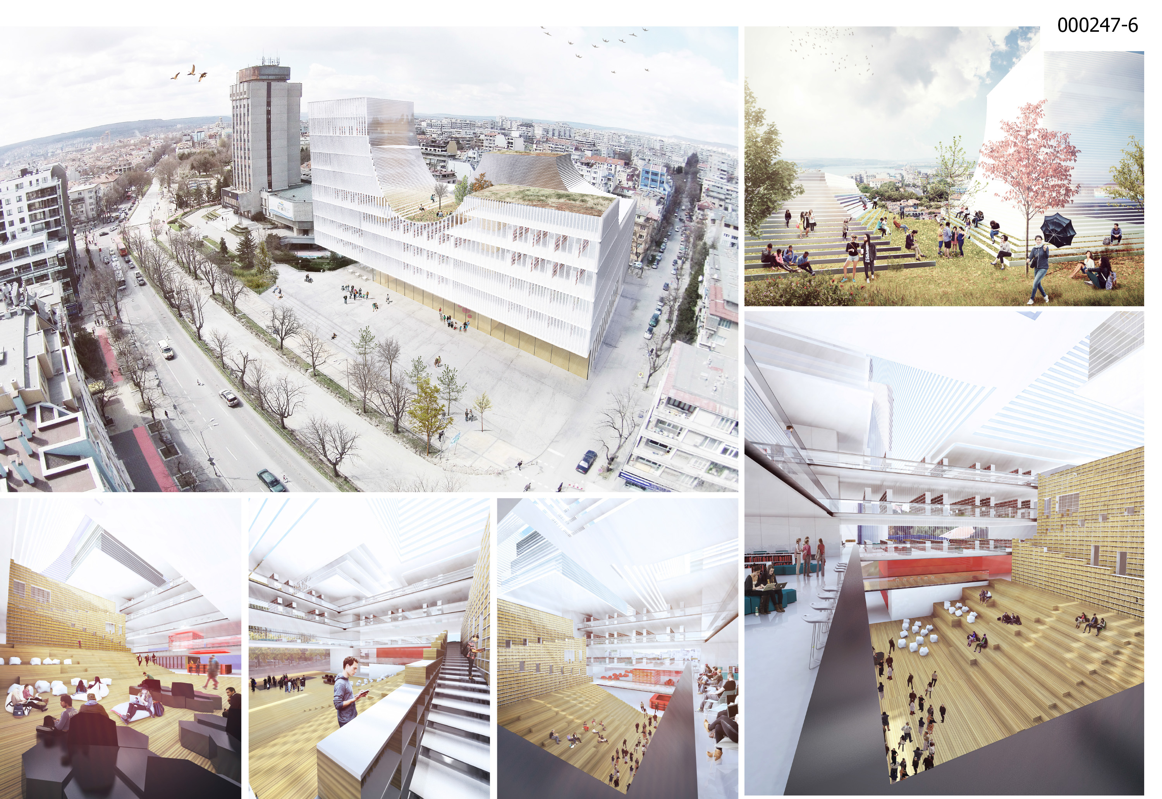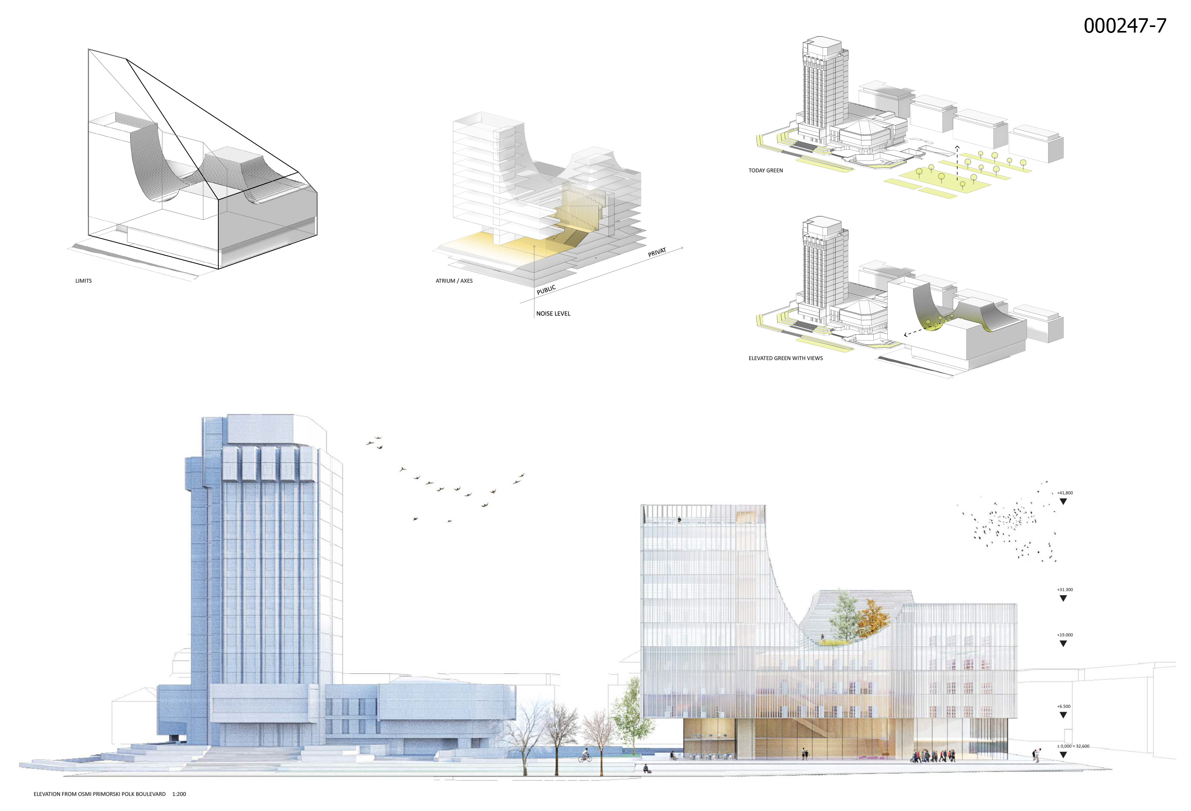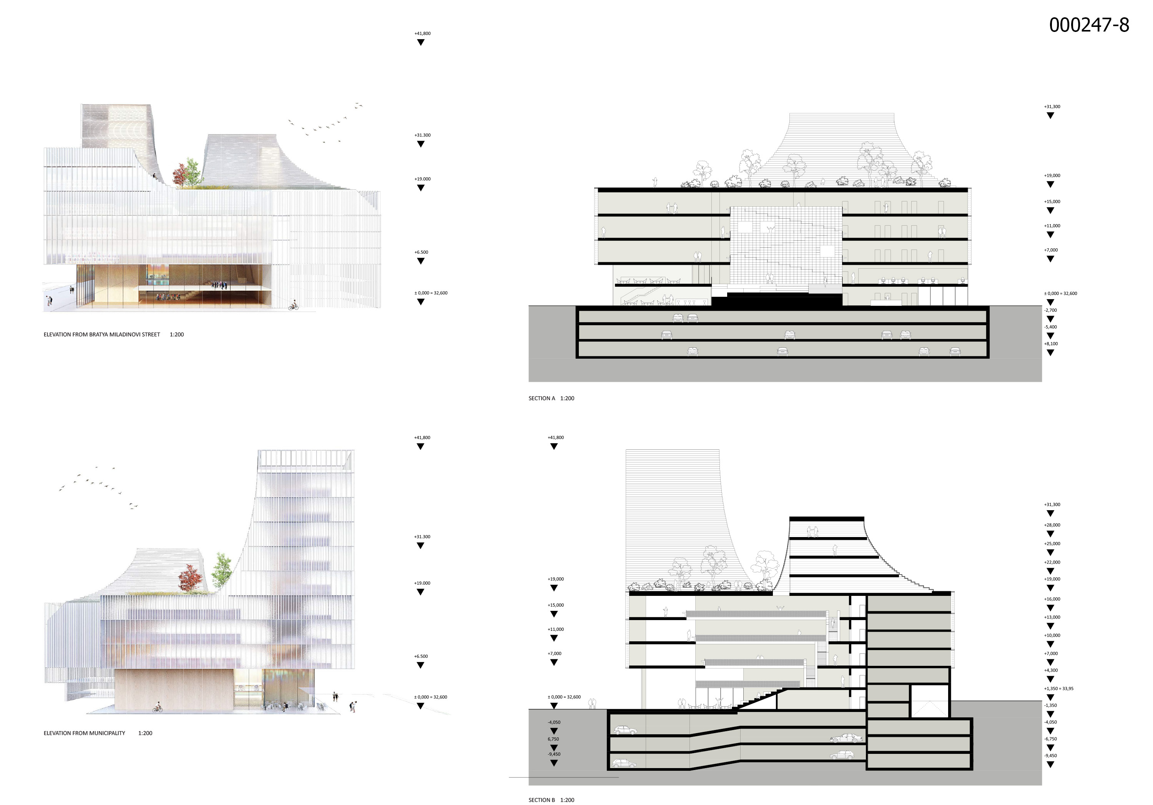Žitňanský Šimkovič team: Žitňanský, Šimkovič, Gonda, Šranko, Zajíček, Dubeňová, Fečkaninová
Slovakia
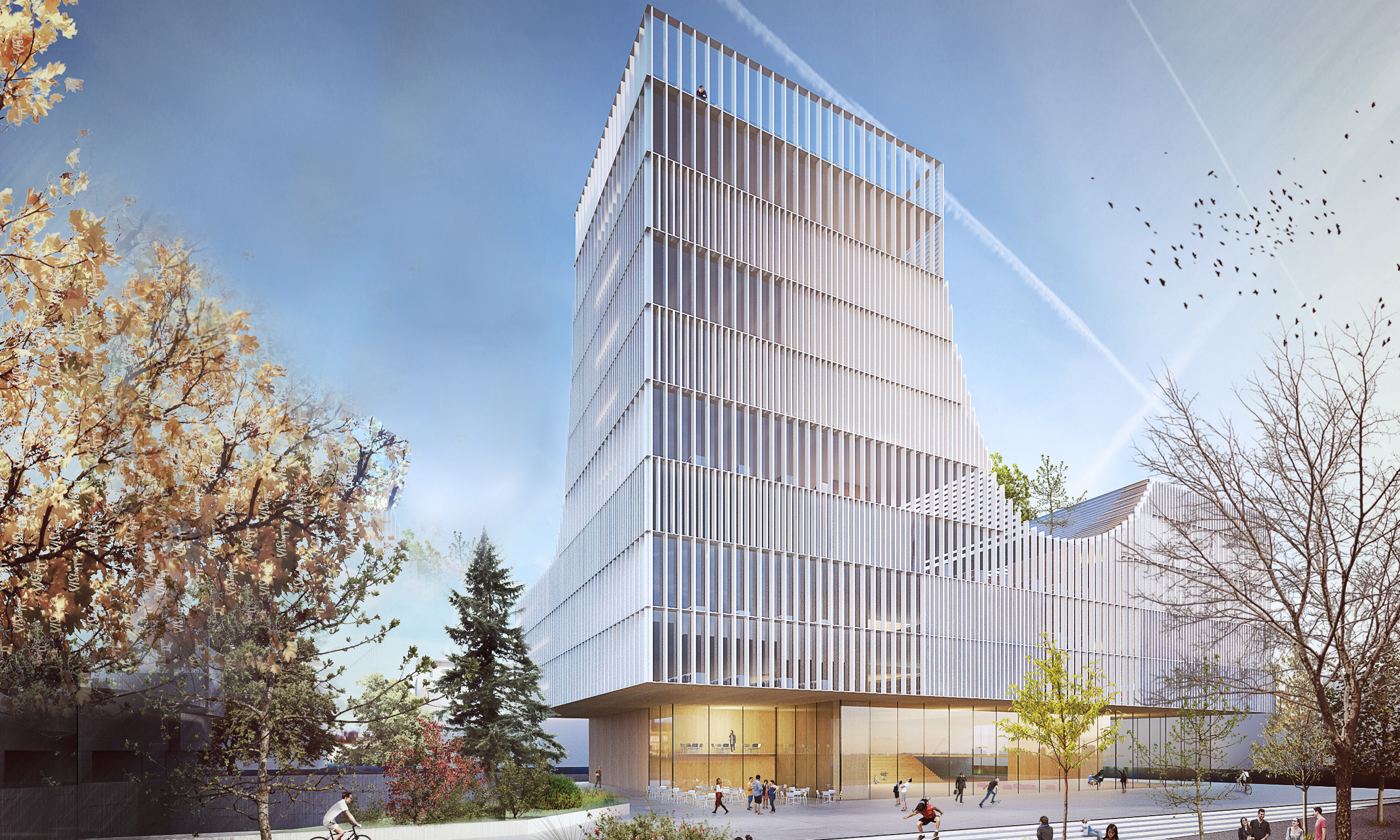
The proposal does not seek to completely copy given light envelope, but convert it into an exceptional iconic shape , representing high cultural importance of the object in the city structure. Therefore is used a simple remarkable mass. Functionally the building is divided to five main parts:
• The underground part - a public garage
• Parterre part - publicly accessible areas of the library
• Aboveground full part - the main library functions organized from the noisiest to quieter parts (from children to adults), all facing the multipurpose courtyard
• Sightseeing towers of the front corners of the building for the dedicated study rooms, rear tower used for administration
• The rear of the building as the main book depot on multiple floors connected by vertical core. Object is mounted slightly above the main front walkway to have direct contact with the city. On the rear façade are oriented service entrances.
Ground level built-up area 2 540 m2
Total built-up area of the overground levels (ground level included) 17 351 m2
Total area of landscaped areas in the range of the competition plot and the
building 5 835 m2
Number of parking spots in the underground garage 303
- Registration number
- 000247

