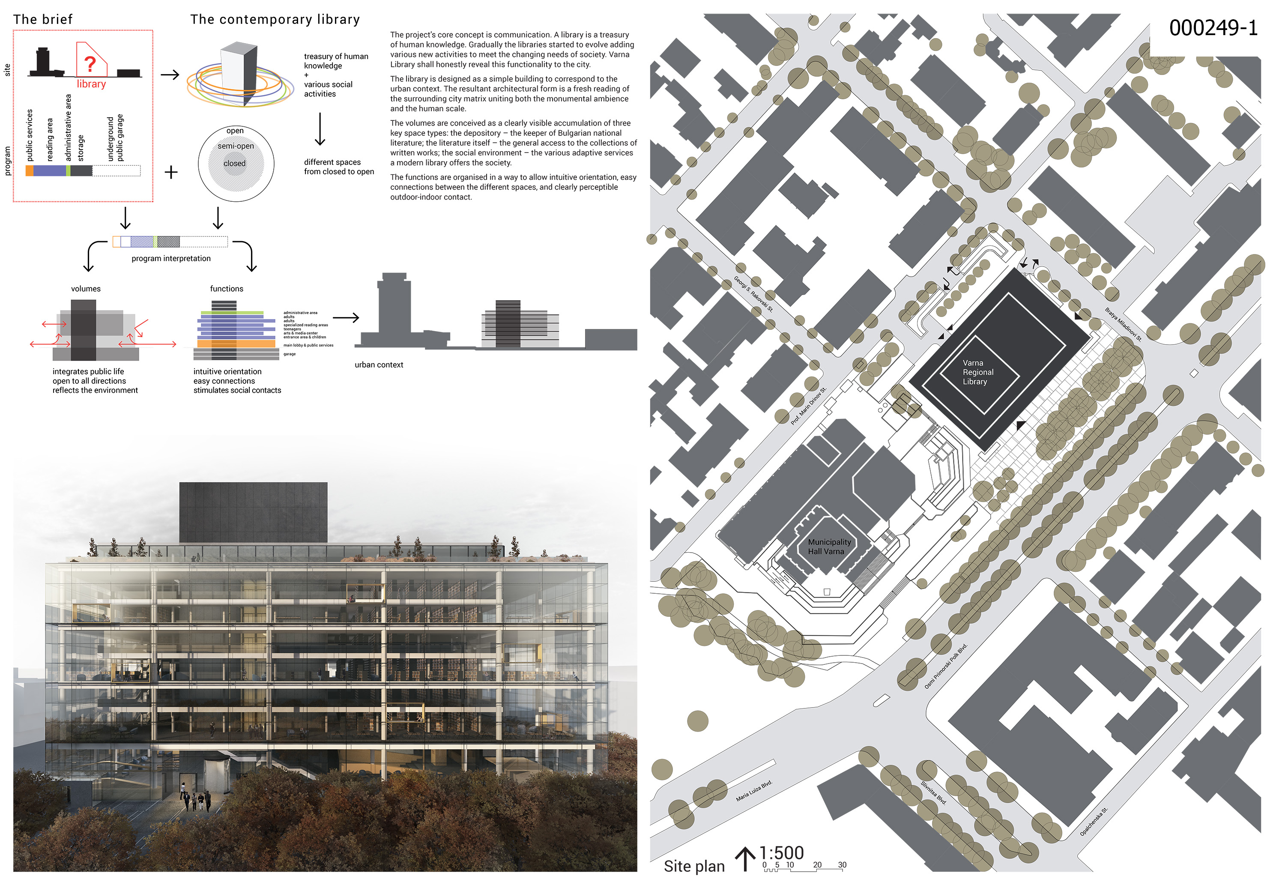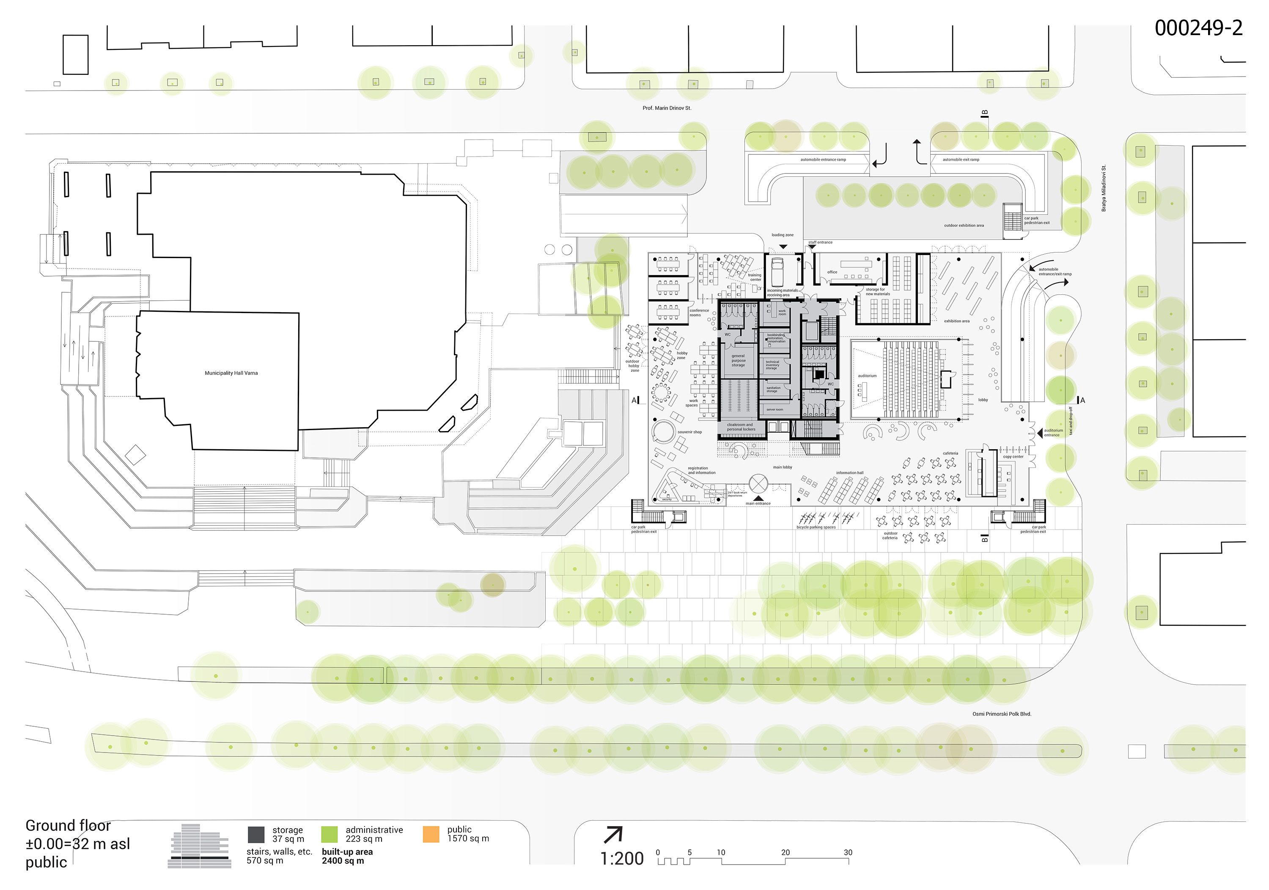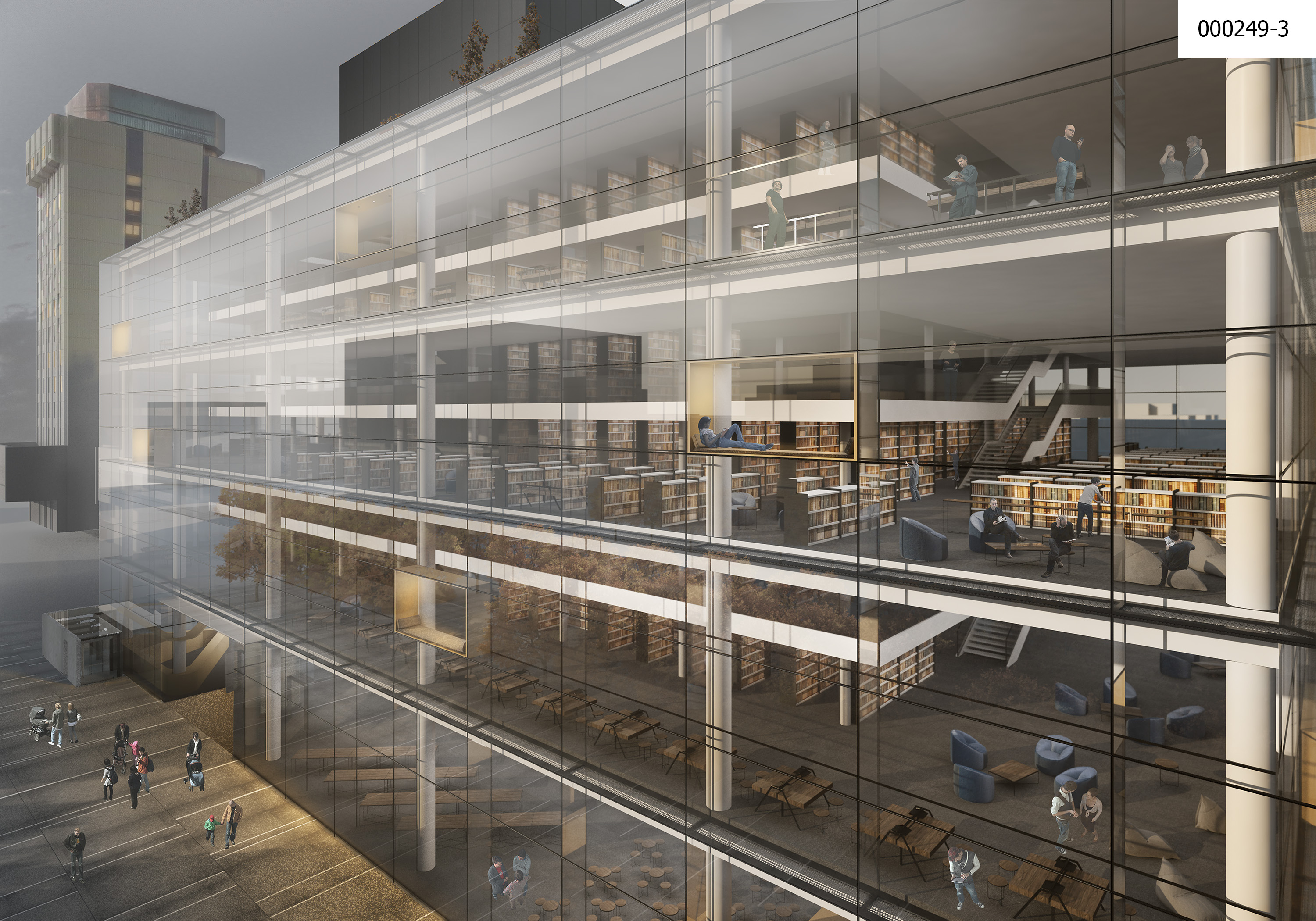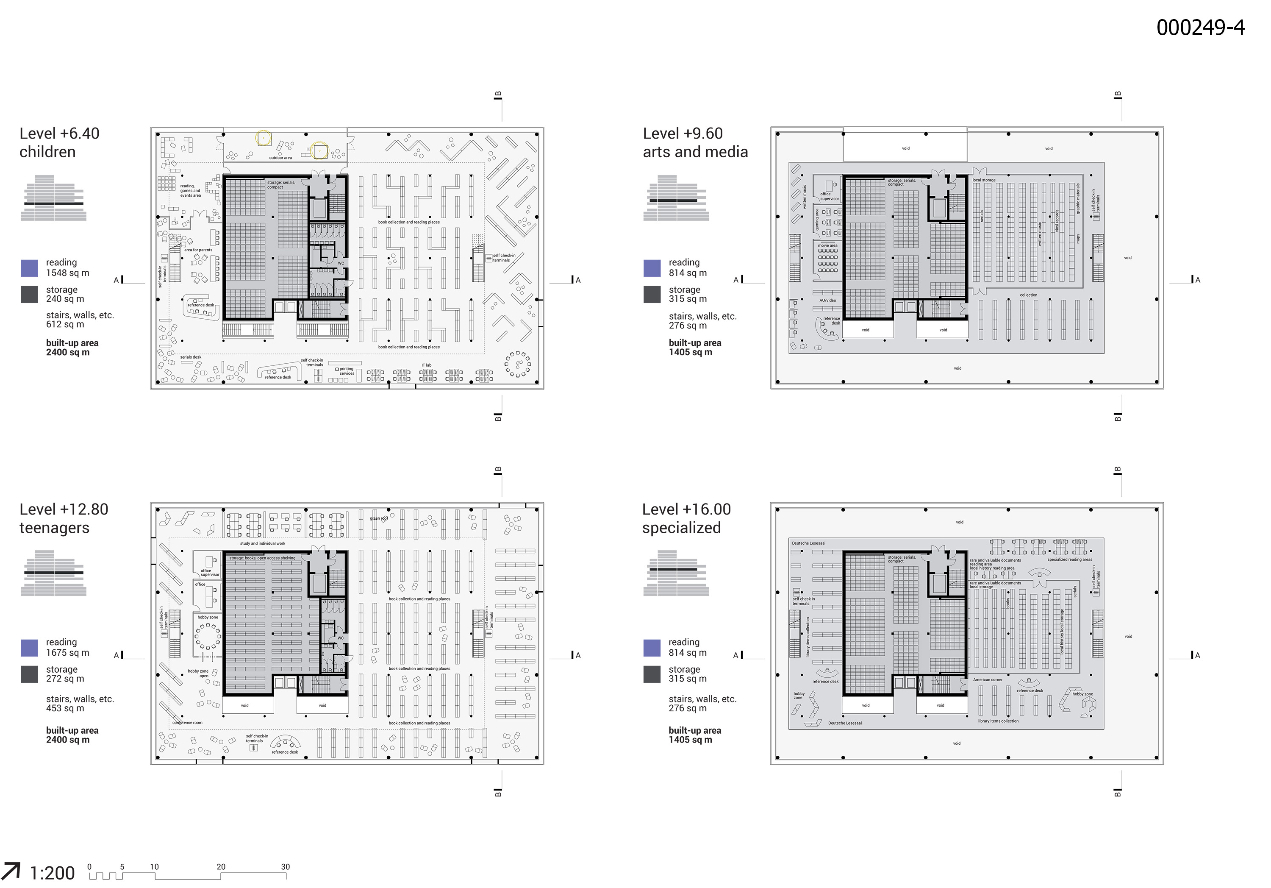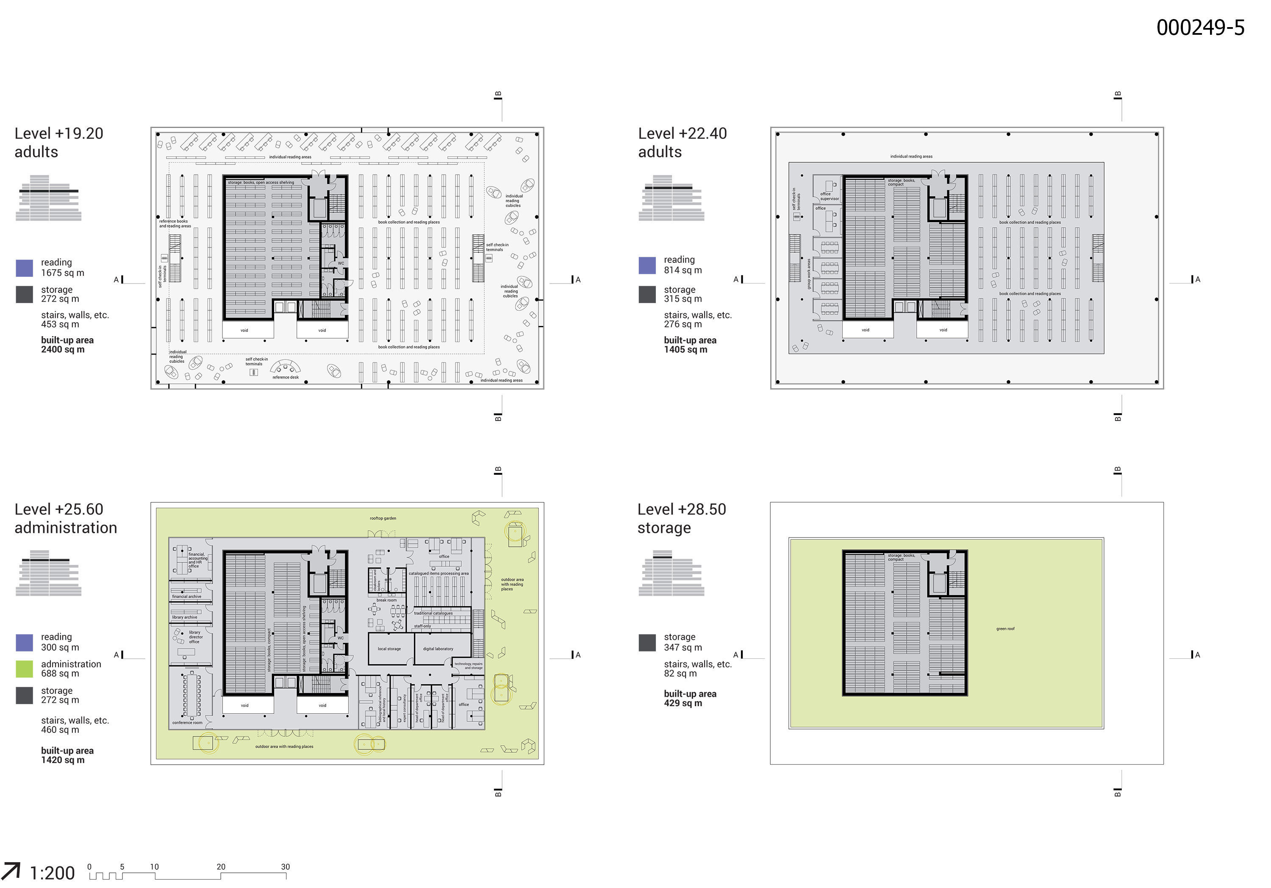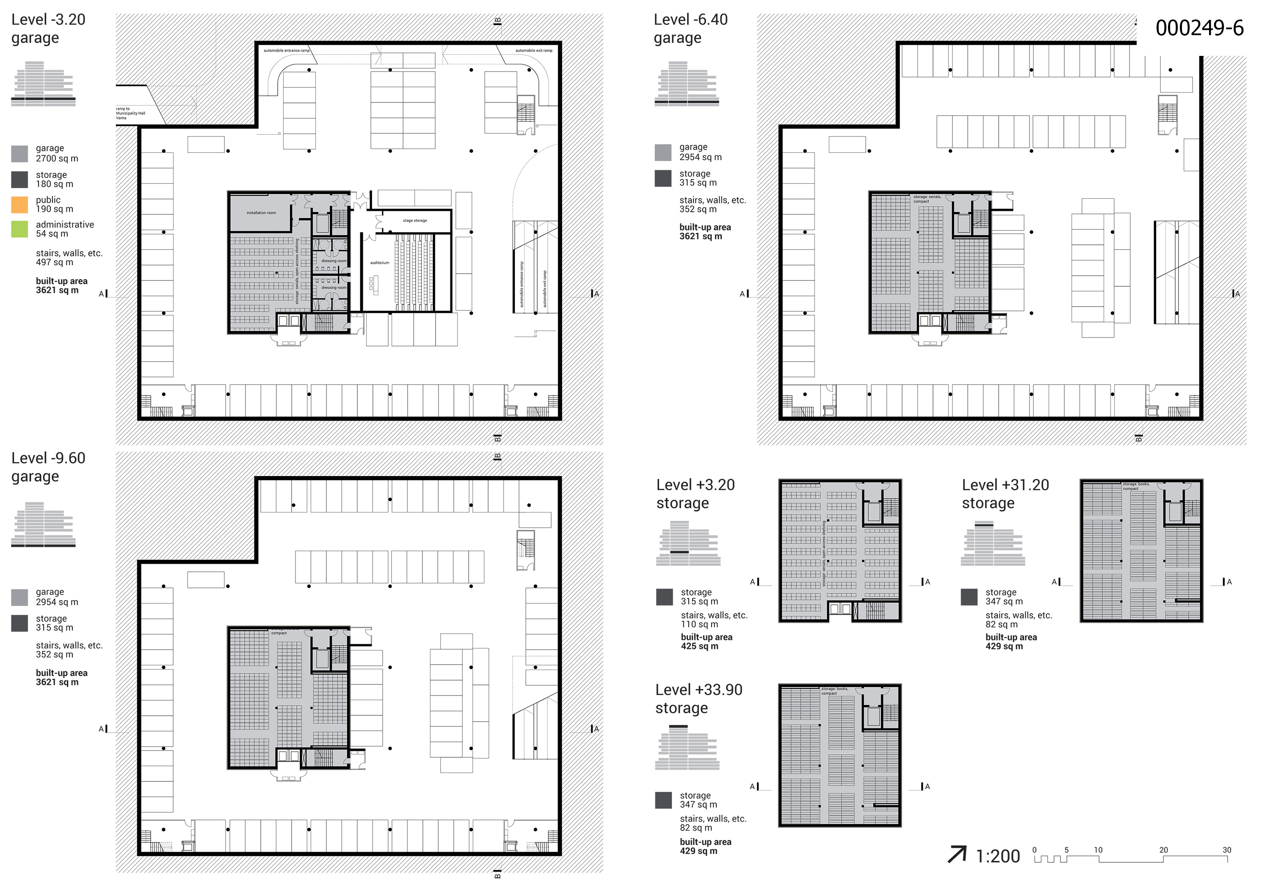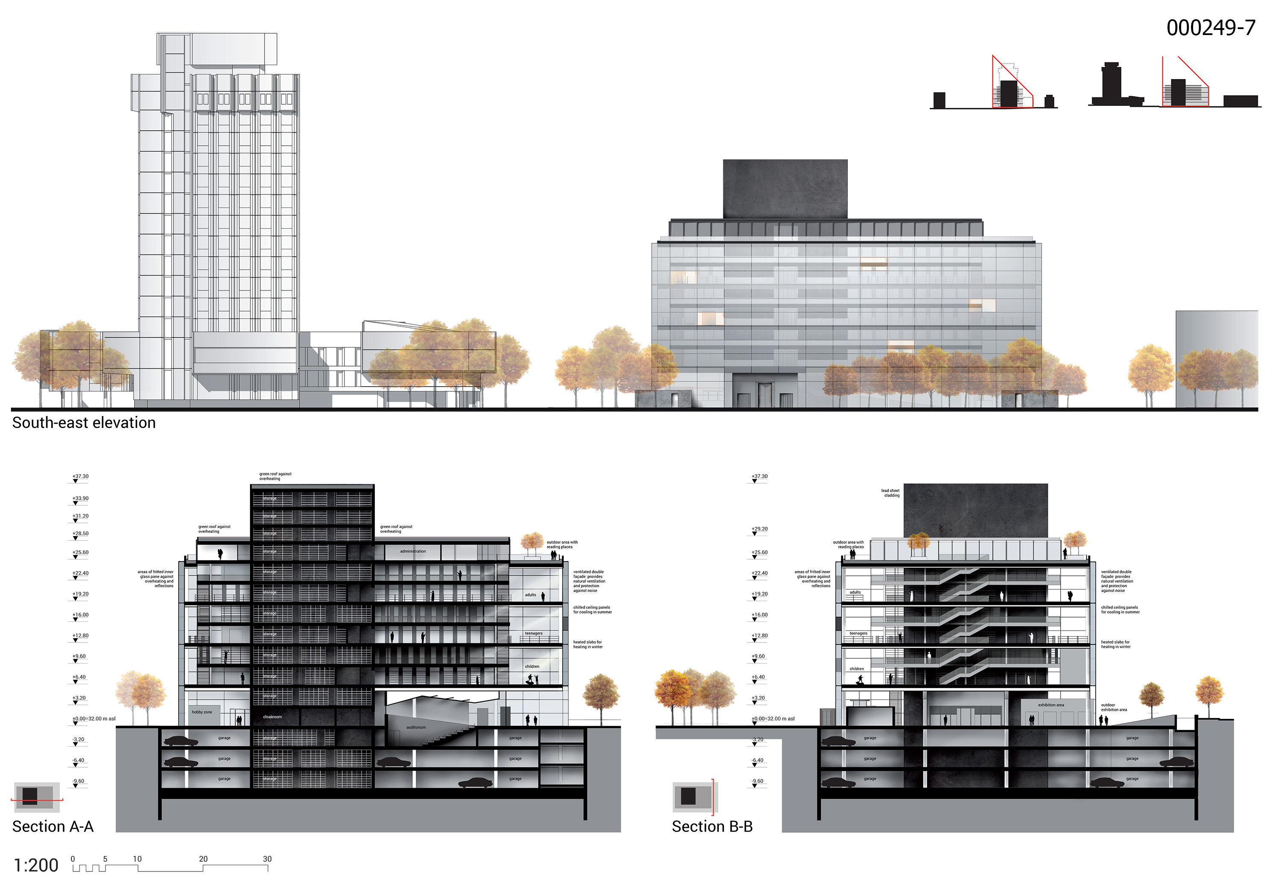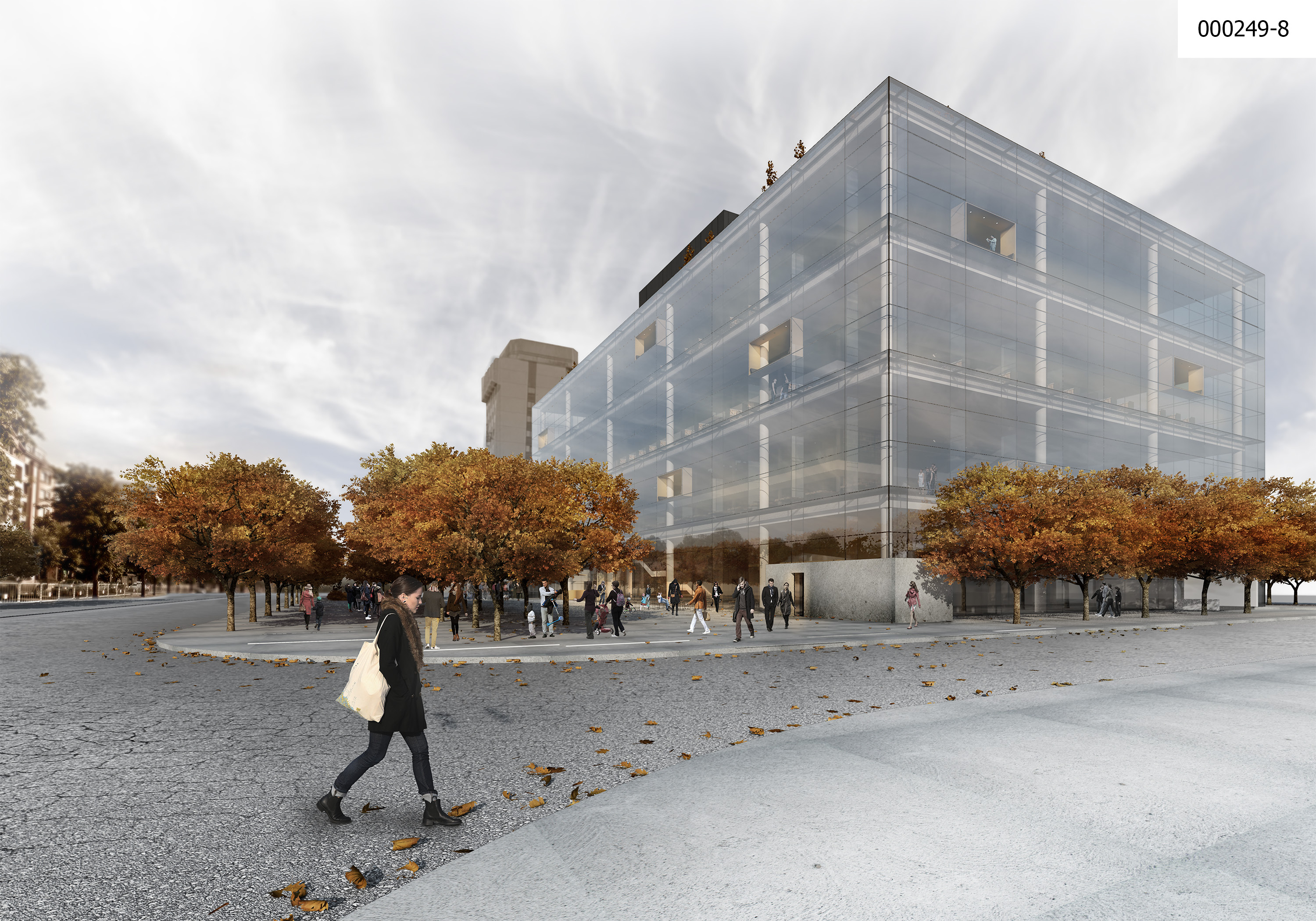Ателие 3
Bulgaria
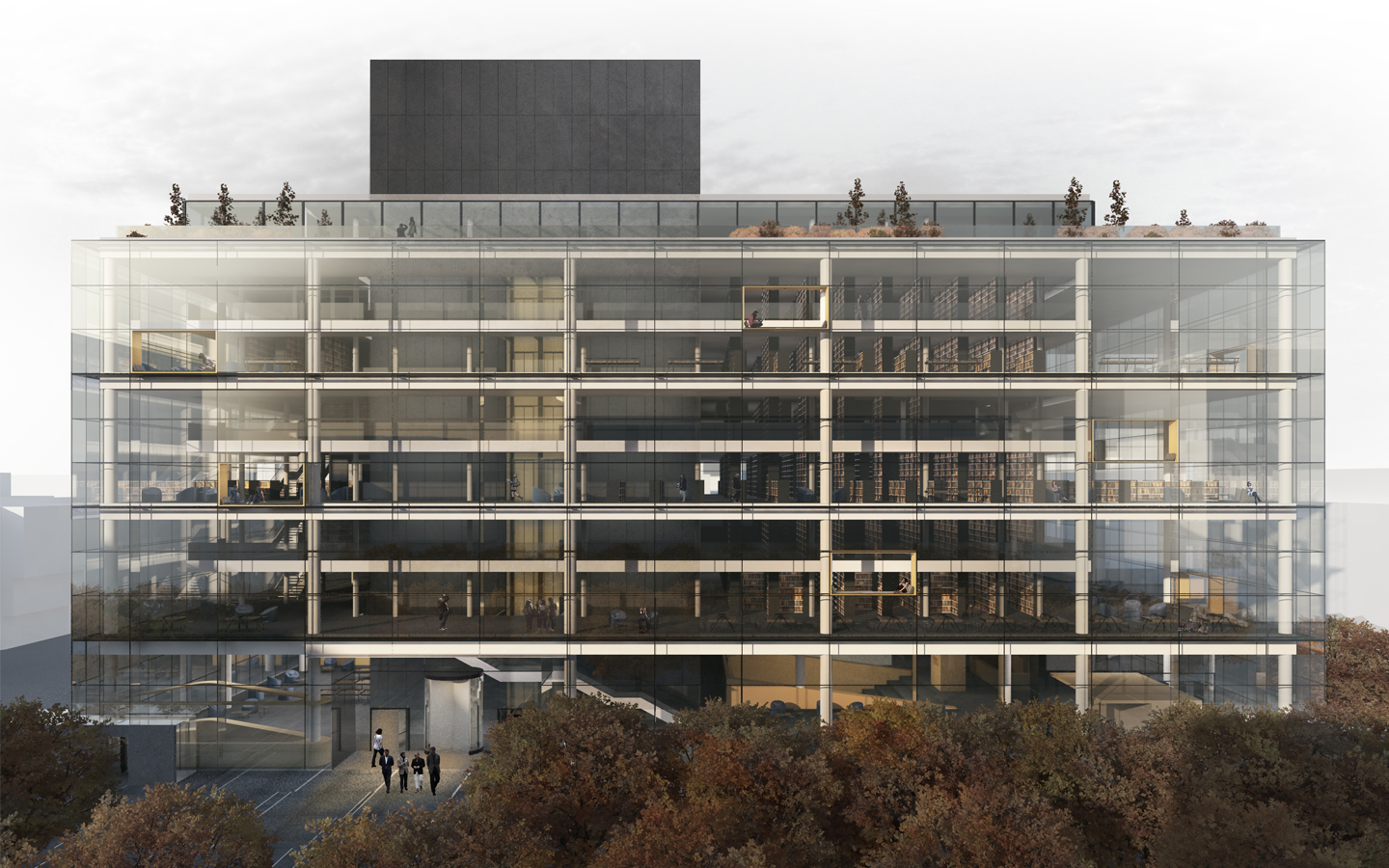
The project's core concept is communication. A library is a treasury of human knowledge. Gradually the libraries started to evolve adding various new activities to meet the changing needs of society. Varna Library shall honestly reveal this functionality to the city.
The library is designed as a simple building to correspond to the urban context. The resultant architectural form is a fresh reading of the surrounding city matrix uniting both the monumental ambience and the human scale.
The volumes are conceived as a clearly visible accumulation of three key space types: the depository – the keeper of Bulgarian national literature; the literature itself – the general access to the collections of written works; the social environment – the various adaptive services a modern library offers the society.
The functions are organized in a way to allow intuitive orientation, easy connections between the different spaces, and clearly perceptible outdoor-indoor contact.
Ground level built-up area: 2 400 sq m
Total built-up area of the overground levels (ground level included): 16 947 sq m
Total area of landscaped areas in the range of the competition plot and the building: 2 360 sq m
Number of parking spots in the underground garage: 226
- Registration number
- 000249
