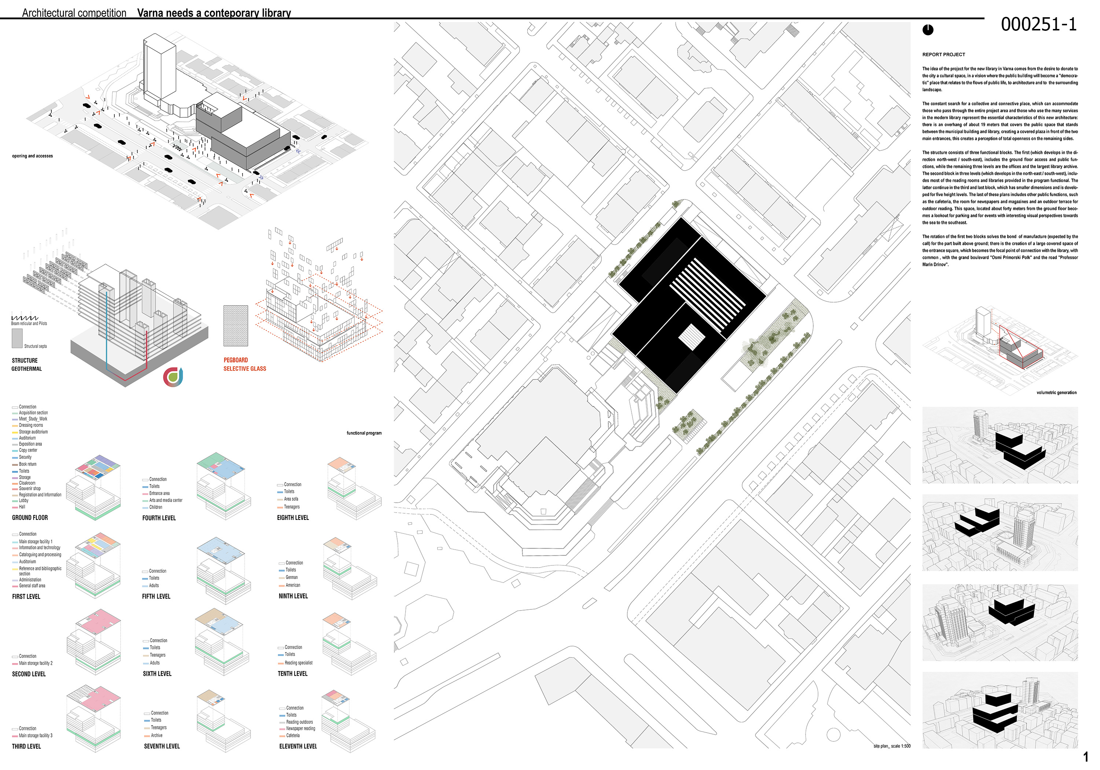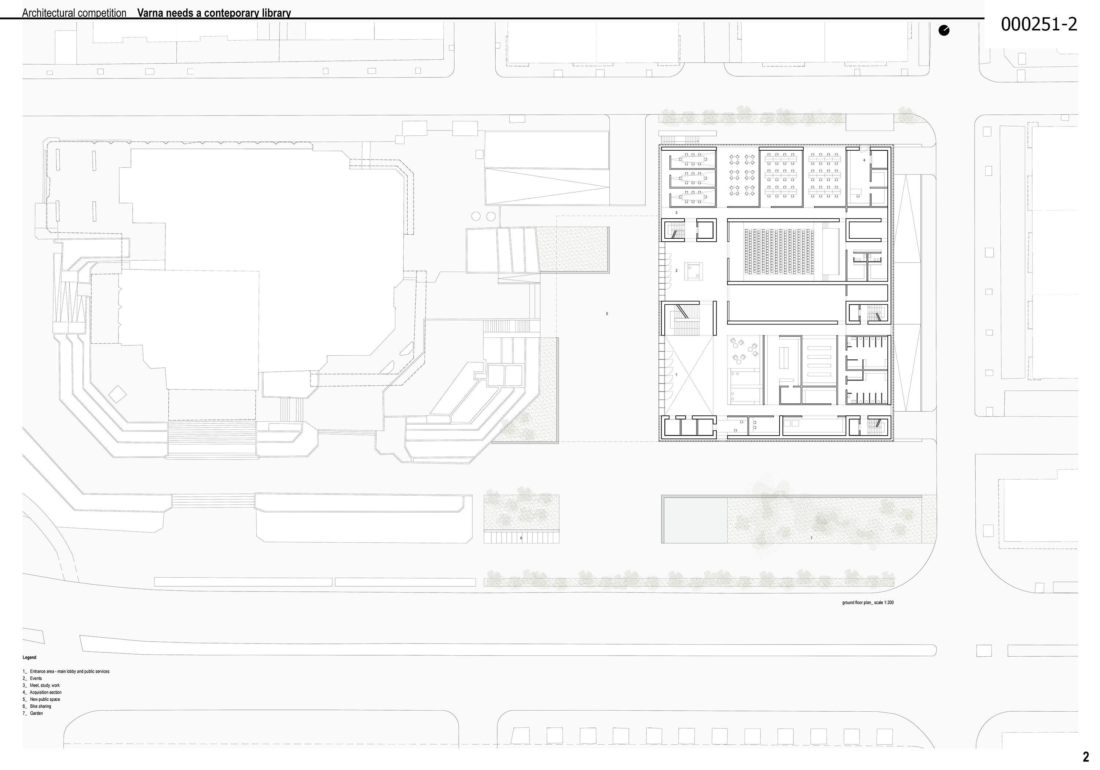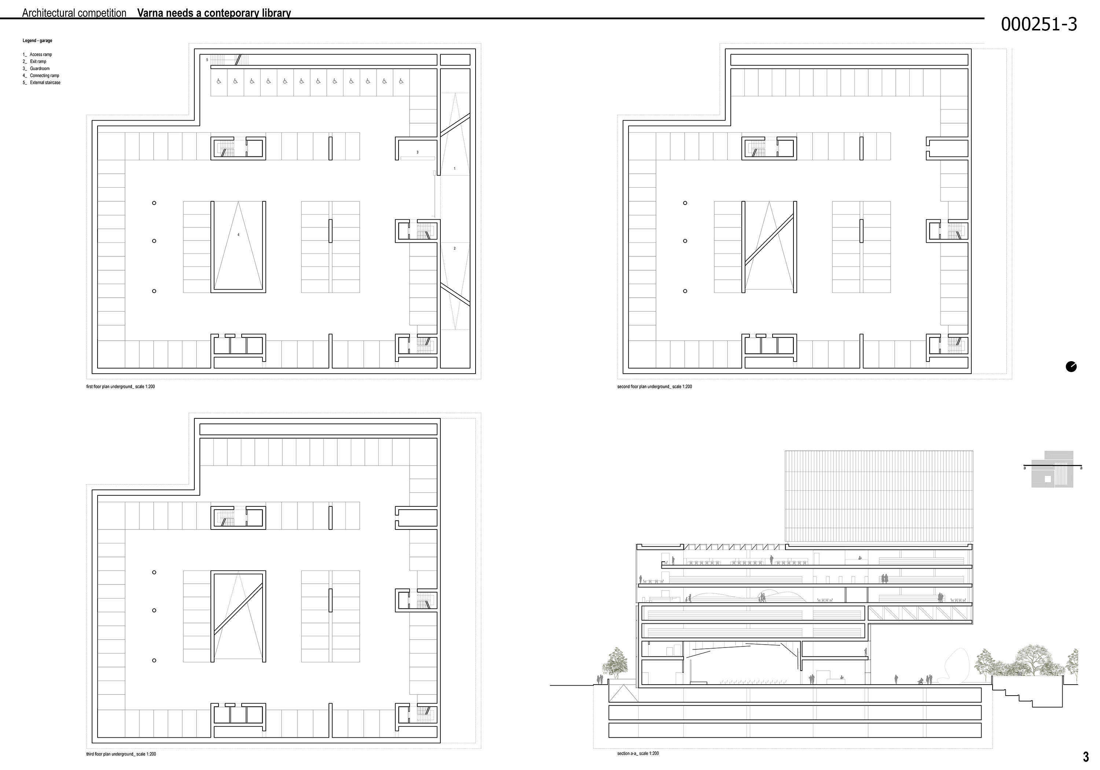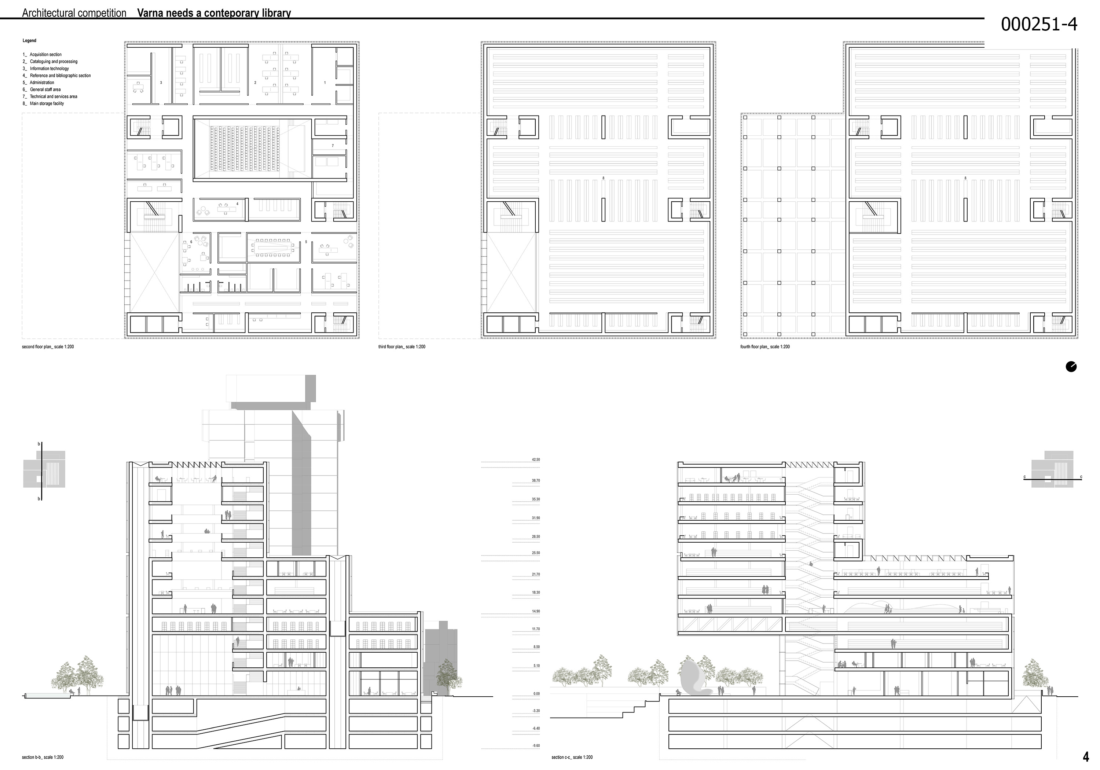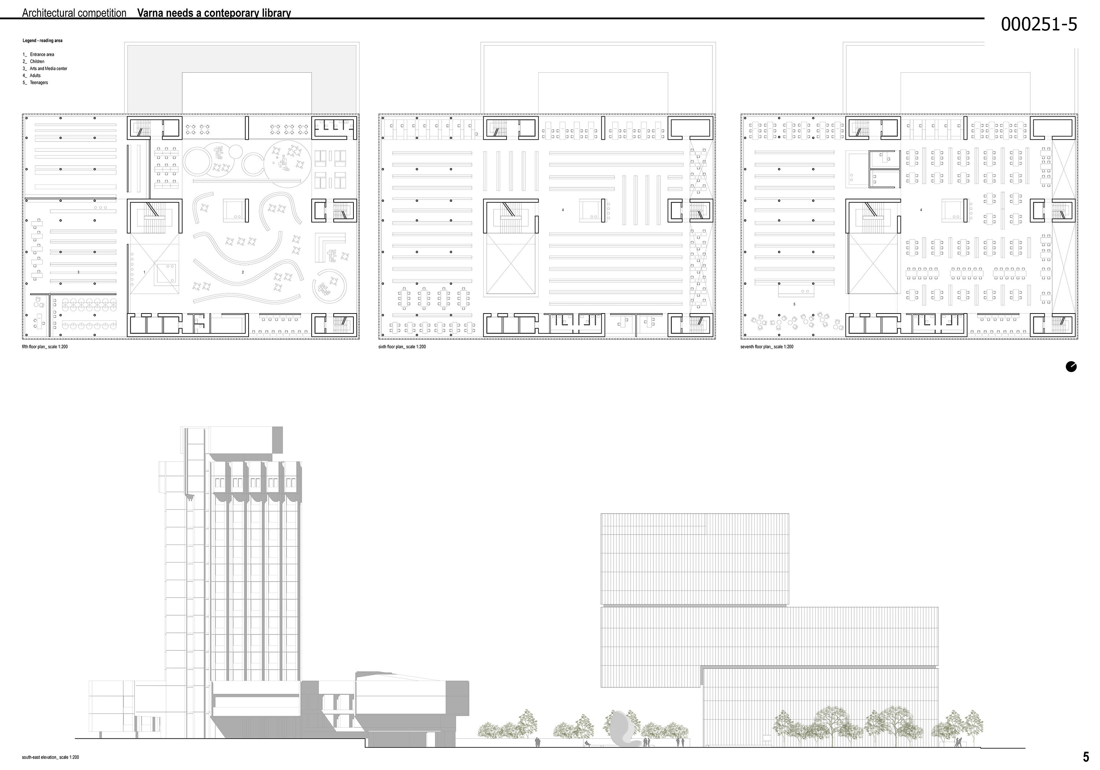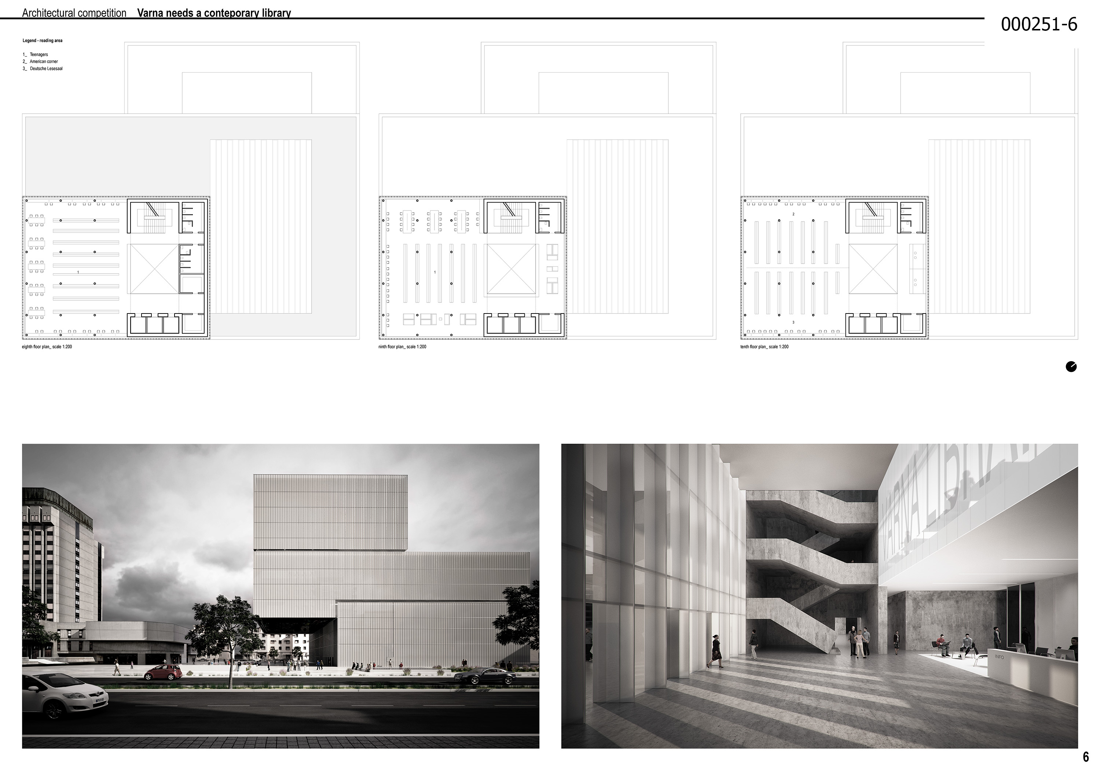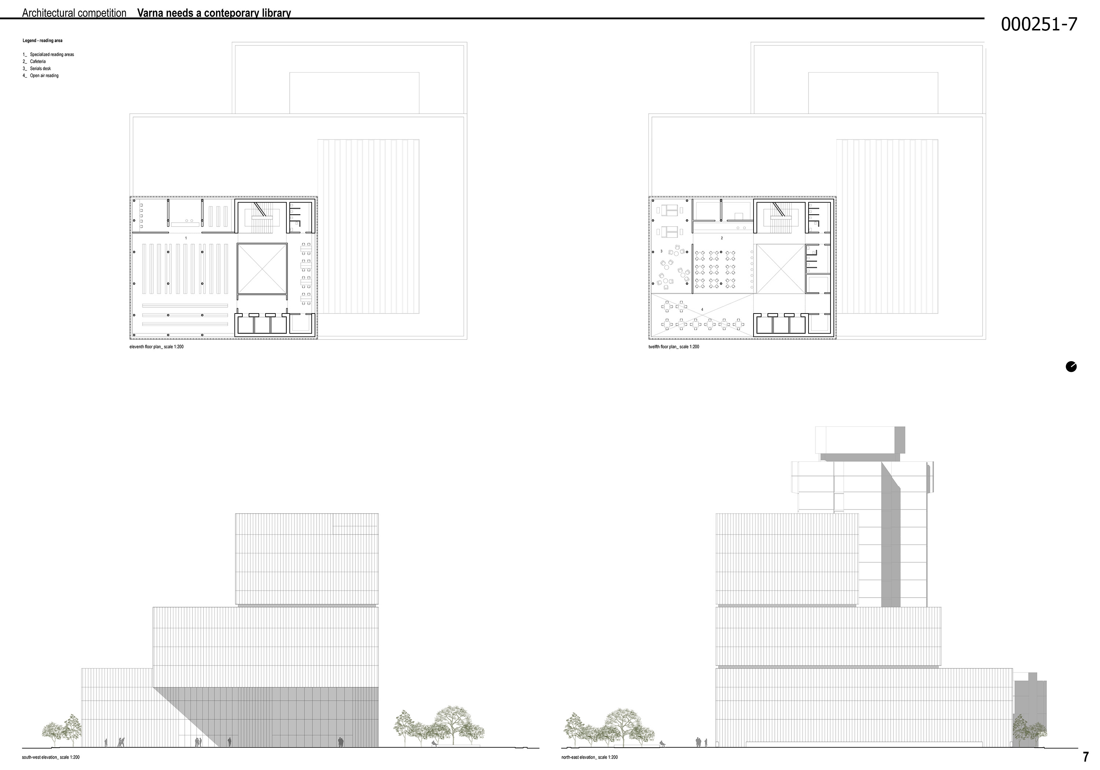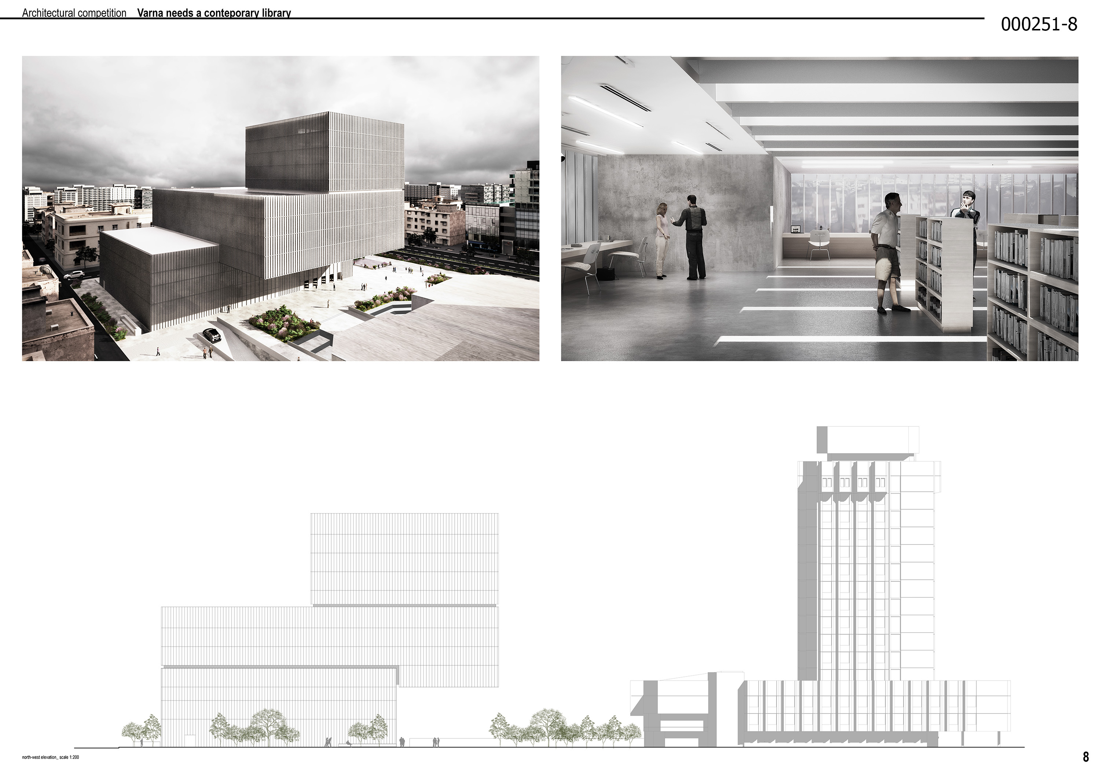RS ARCHITECTURE
Italy
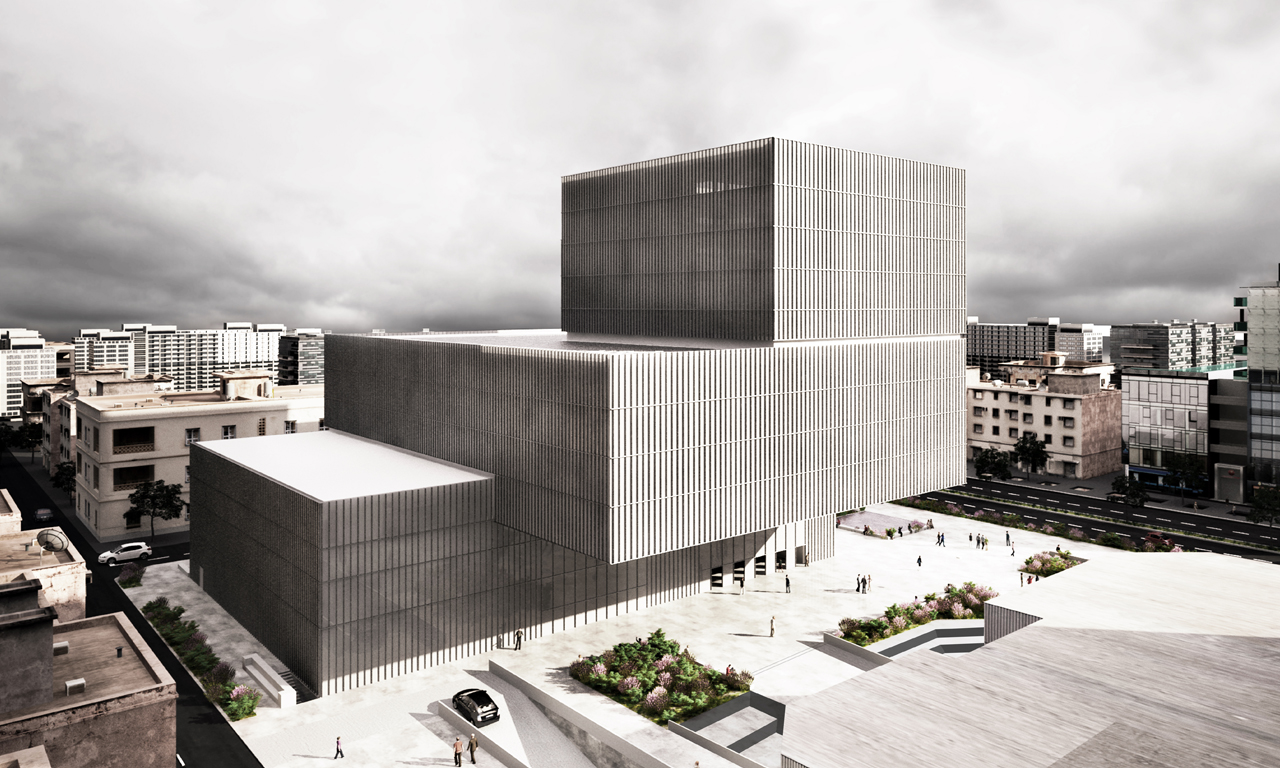
The idea of the project for the new library in Varna comes from the desire to donate to the city a cultural space, in a vision where the public building will become a "democratic" place that relates to the flows of public life, to architecture and to the surrounding landscape.
The constant search for a collective and connective place, which can accommodate those who pass through the entire project area and those who use the many services in the modern library represent the essential characteristics of this new architecture: there is an overhang of about 19 meters that covers the public space that stands between the municipal building and library, creating a covered plaza in front of the two main entrances, this creates a perception of total openness on the remaining sides.
The structure consists of three functional blocks. The first (which develops in the direction north-west / south-east), includes the ground floor access and public functions, while the remaining three levels are the offices and the largest library archive. The second block in three levels (which develops in the north-east / south-west), includes most of the reading rooms and libraries provided in the program functional. The latter continue in the third and last block, which has smaller dimensions and is developed for five height levels. The last of these plans includes other public functions, such as the cafeteria, the room for newspapers and magazines and an outdoor terrace for outdoor reading. This space, located about forty meters from the ground floor becomes a lookout for parking and for events with interesting visual perspectives towards the sea to the southeast.
The rotation of the first two blocks solves the bond of manufacture (expected by the call) for the part built above ground; there is the creation of a large covered space of the entrance square, which becomes the focal point of connection with the library, with common , with the grand boulevard "Osmi Primorski Polk" and the road "Professor Marin Drinov".
Ground level built-up area = 2213 mq
Total built-up area of the overground levels (groud level included) = 18500 mq
Total area of landscaped areas in the range of the competition plot and the building = 946 mq
Number of parking spots in the underground garage = 300
- Registration number
- 000251
