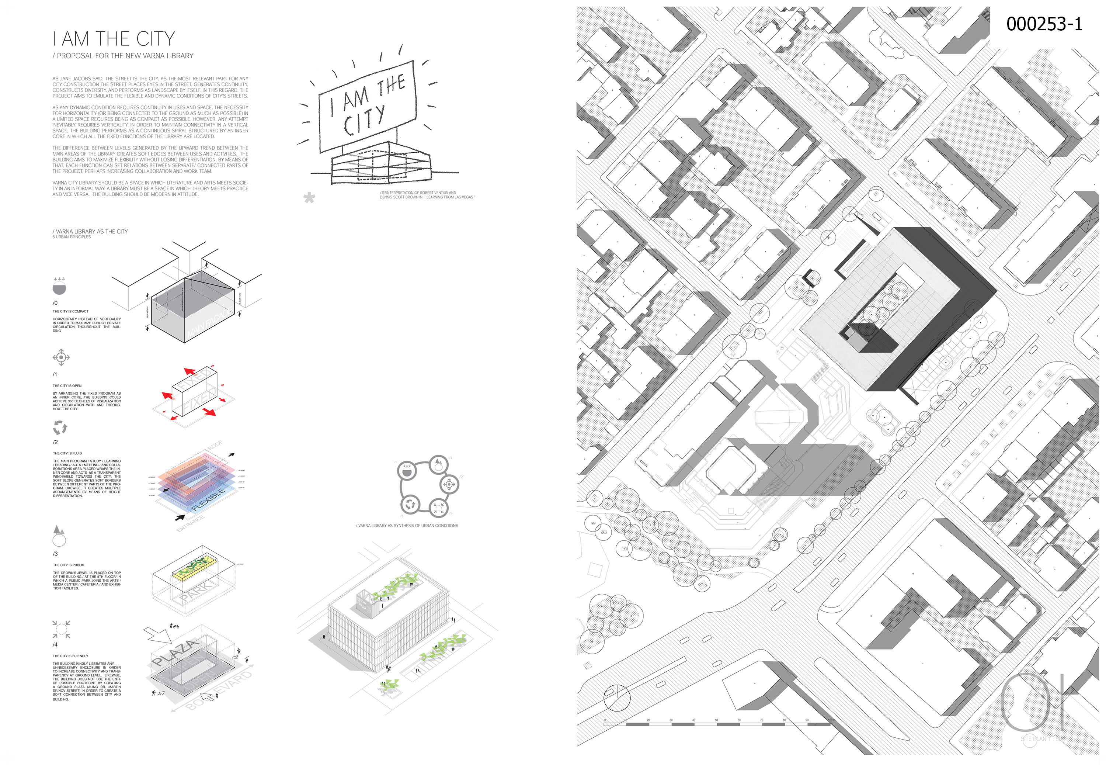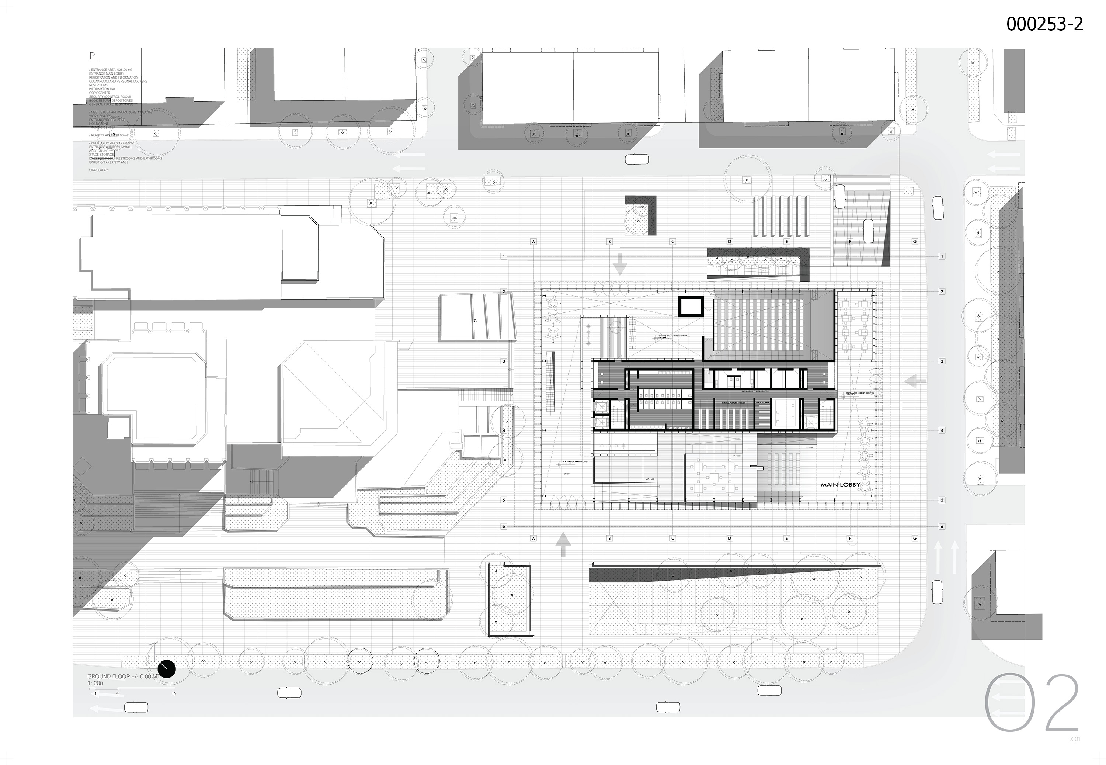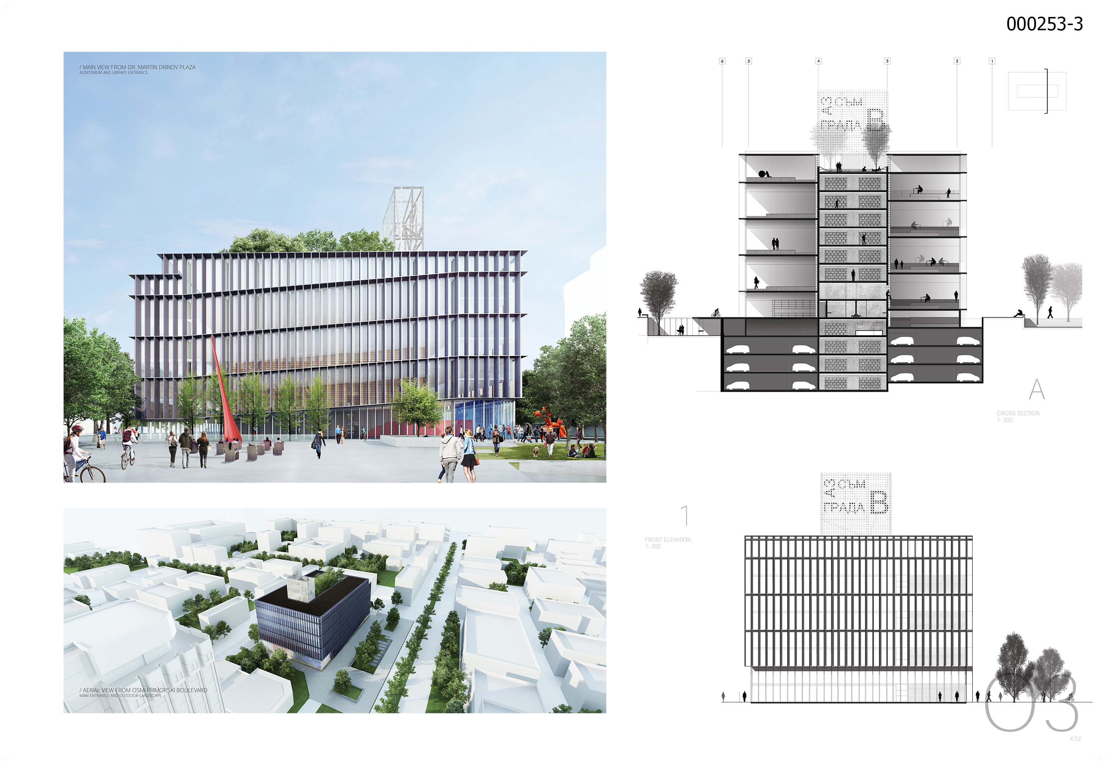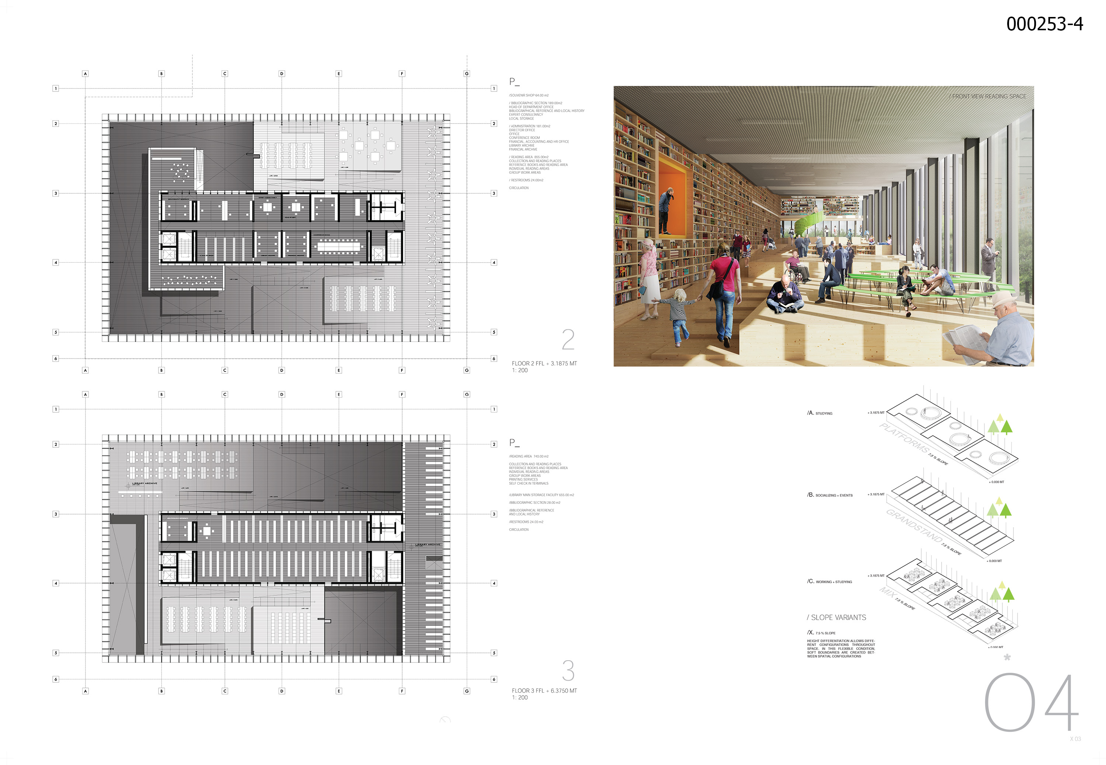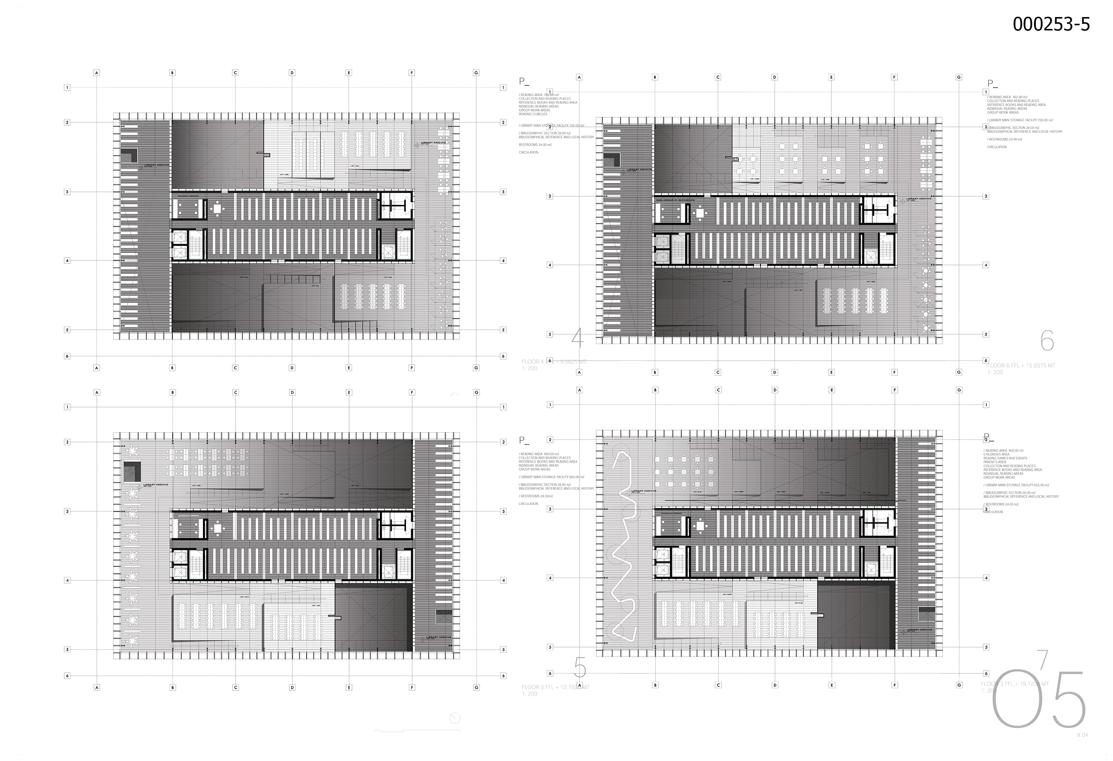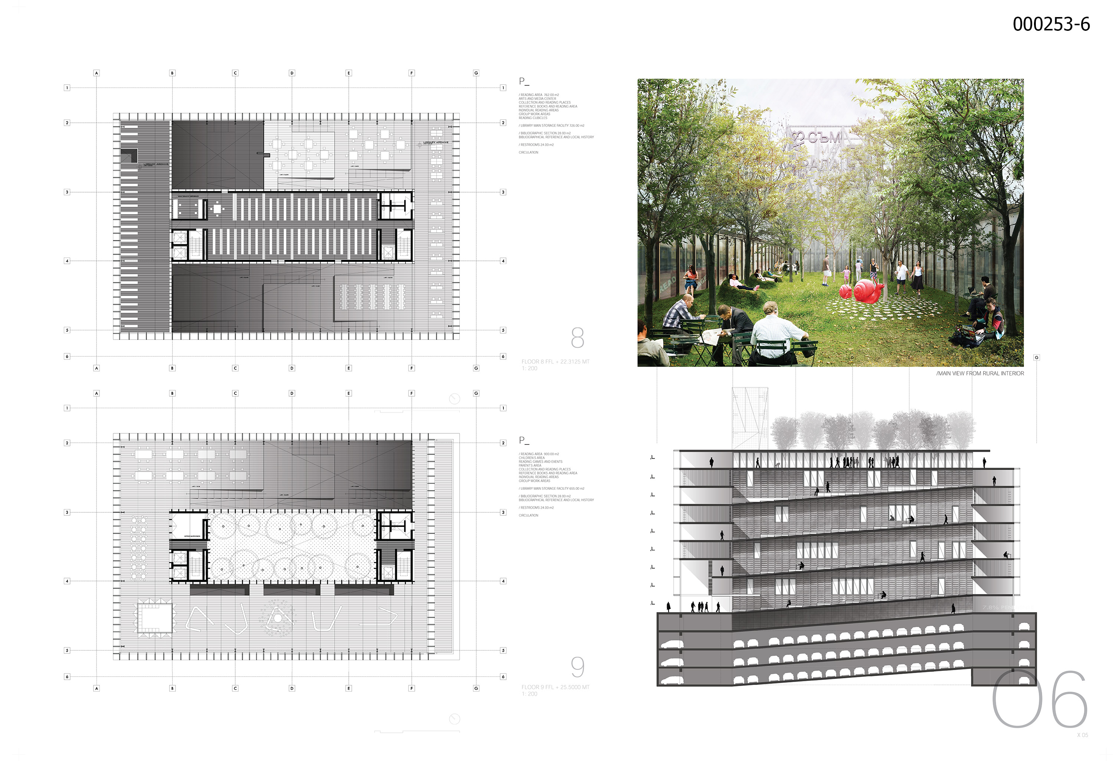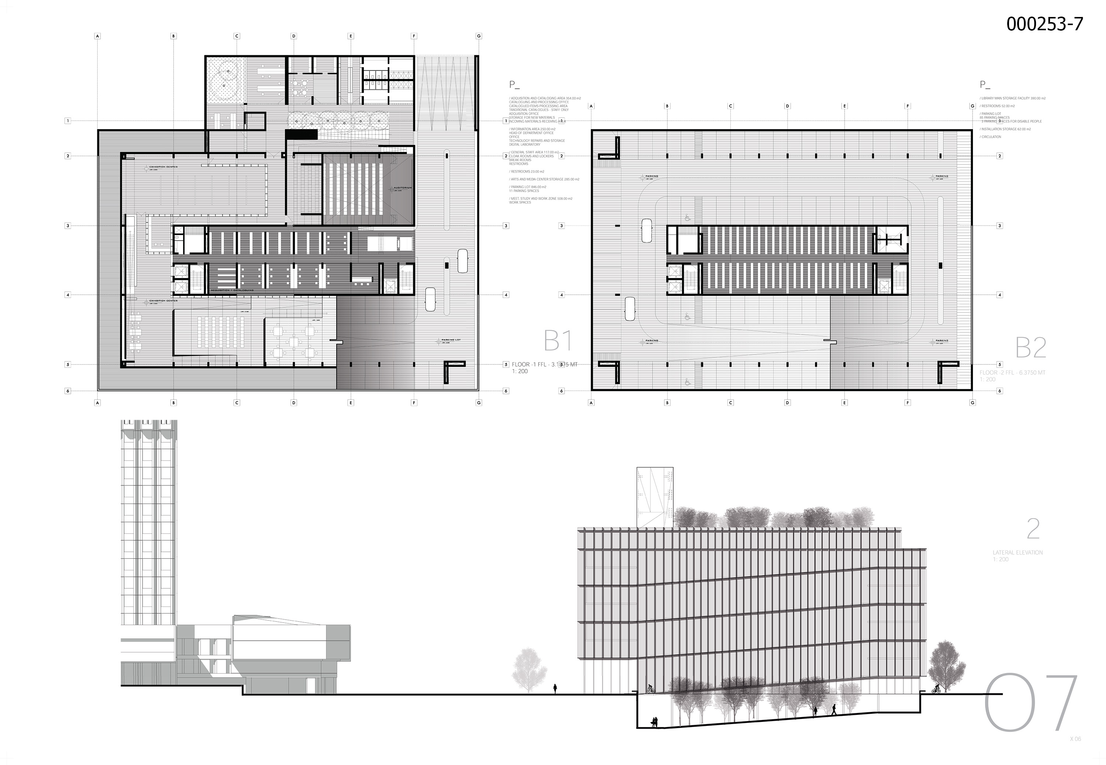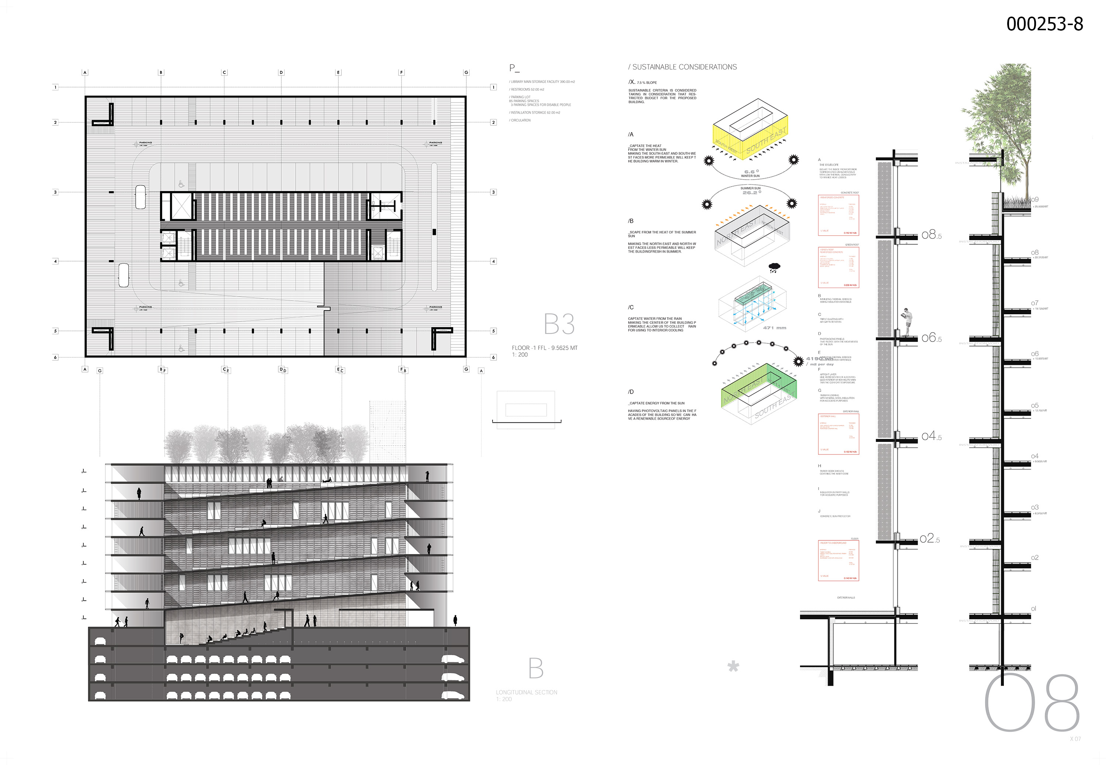CECILIA FERRARO DELGADO
Peru
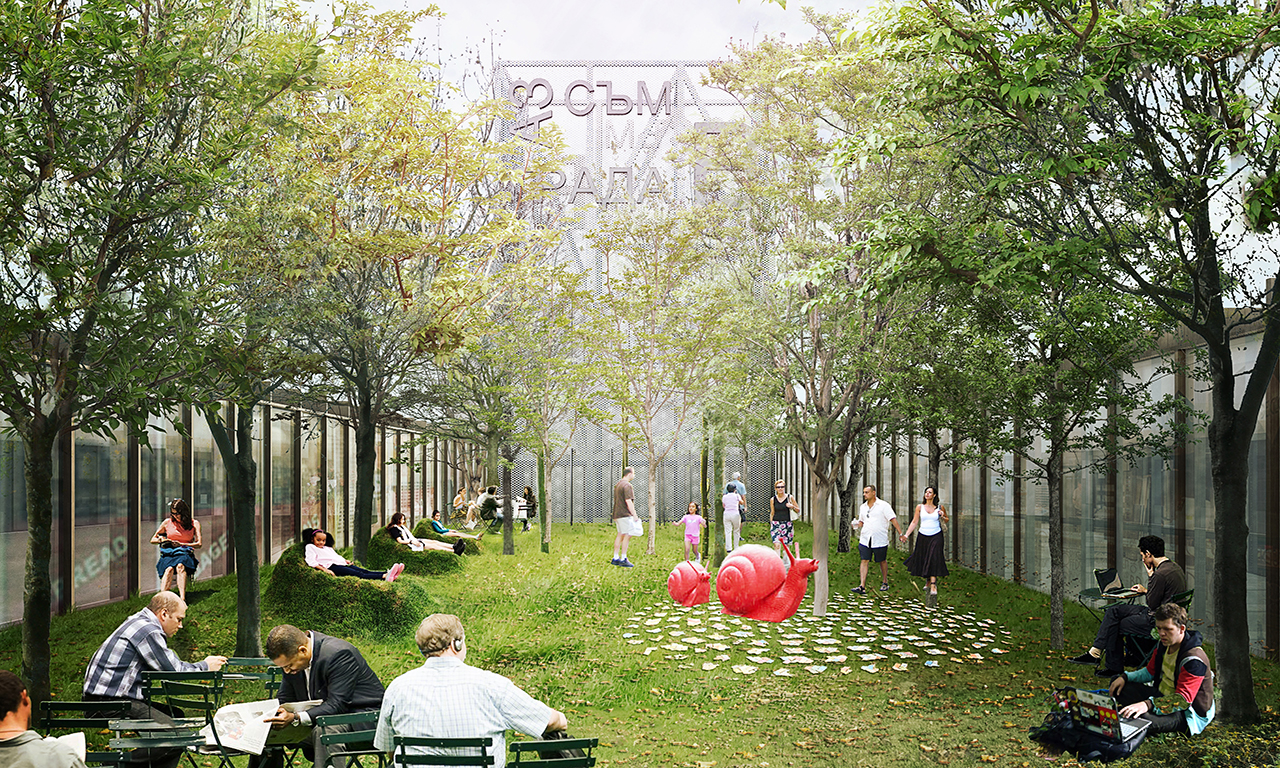
The street generates continuity, constructs diversity, and performs as landscape. The project aims to emulate the flexible and dynamic conditions of city’s streets. It requires continuity in uses and space, the necessity for horizontality in alimited space requires being as compact as possible. However, it inevitably requires verticality. The building performs as a continuous spiral structured by an inner core in which all the fixed functions of the library are located. The difference between levels generated by the upward trend between the main areas of the library creates soft edges between uses and activities. The building aims to maximize flexibility without losing differentiation.each function can set relations between separate/ connected parts of the project, increasing collaboration and work team. It should be a space in which literature and arts meet society in an informal way, it must be a space in which theory meets practice and vice versa. It should be modern in attitude.
Ground level built-up area: 2,234.40m2
Total built-up area of the overground levels (ground level included): 16,250.97 m2
Total area of landscaped areas in the range of the competition plot and the building: 4,053.57 m2
Number of parking spots in the underground garage: 261
- Registration number
- 000253
