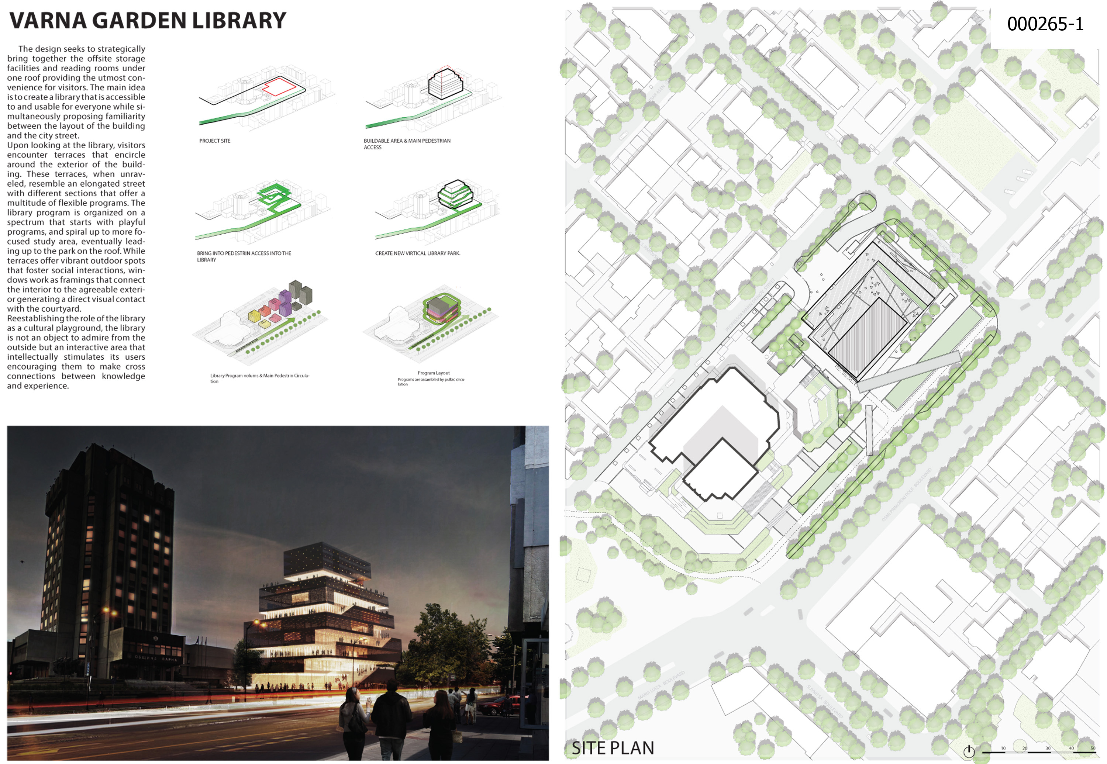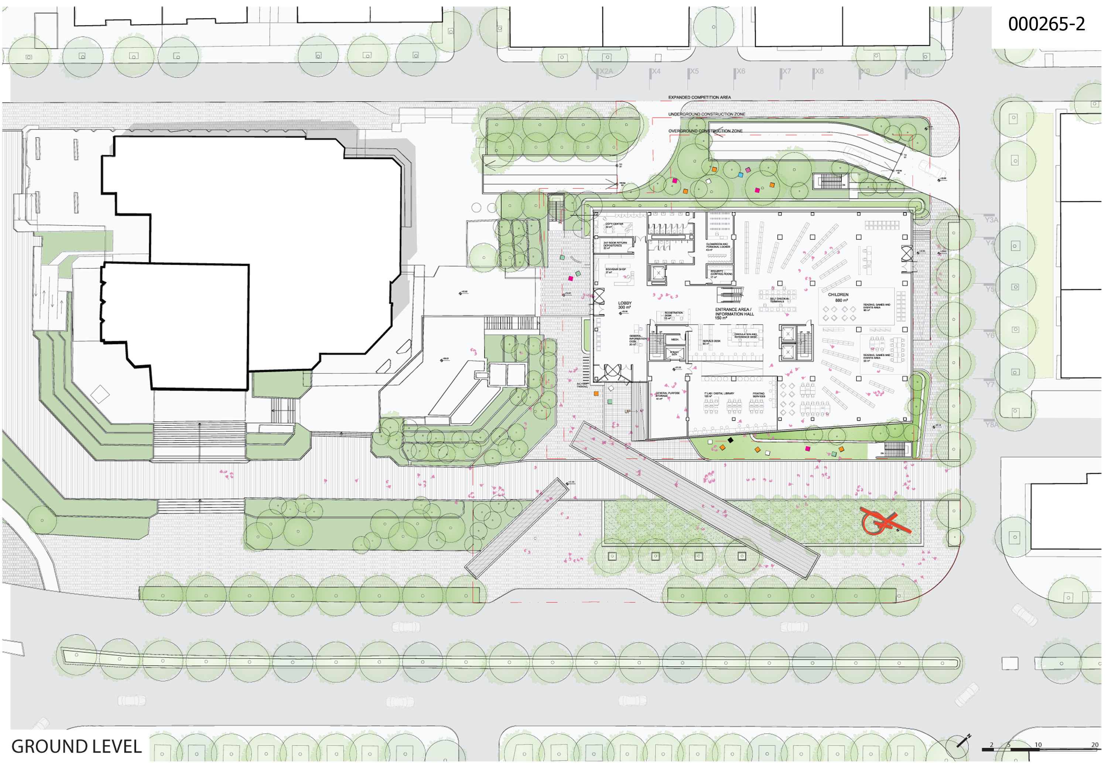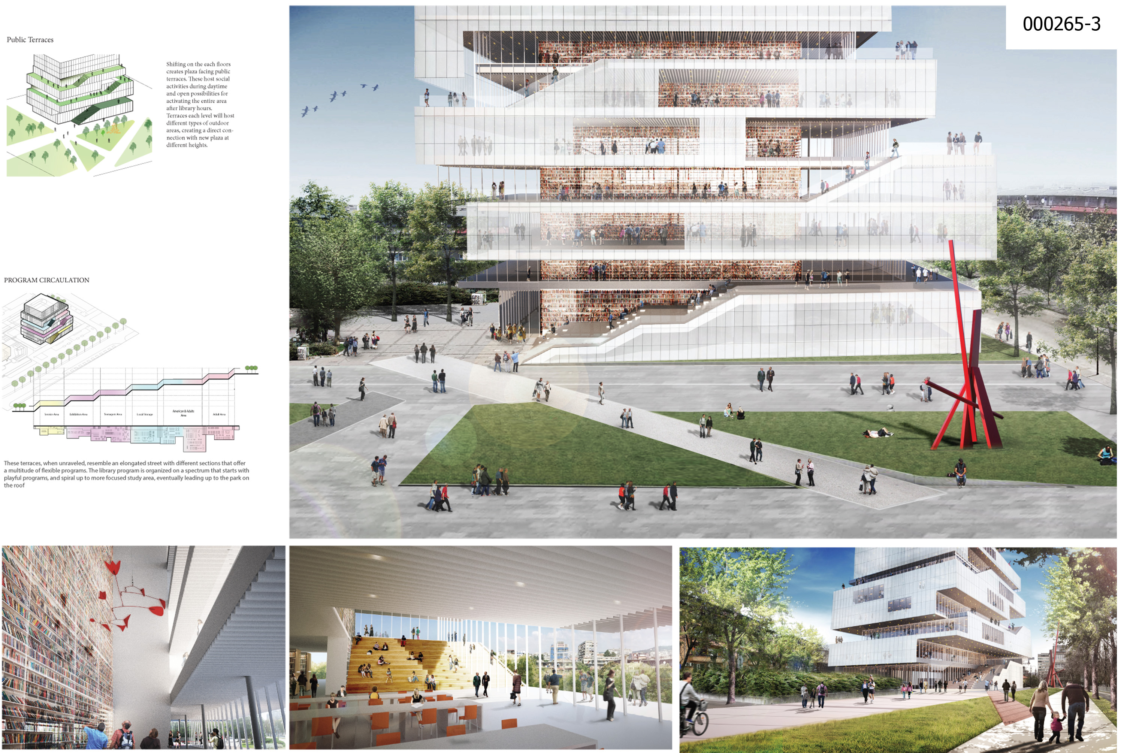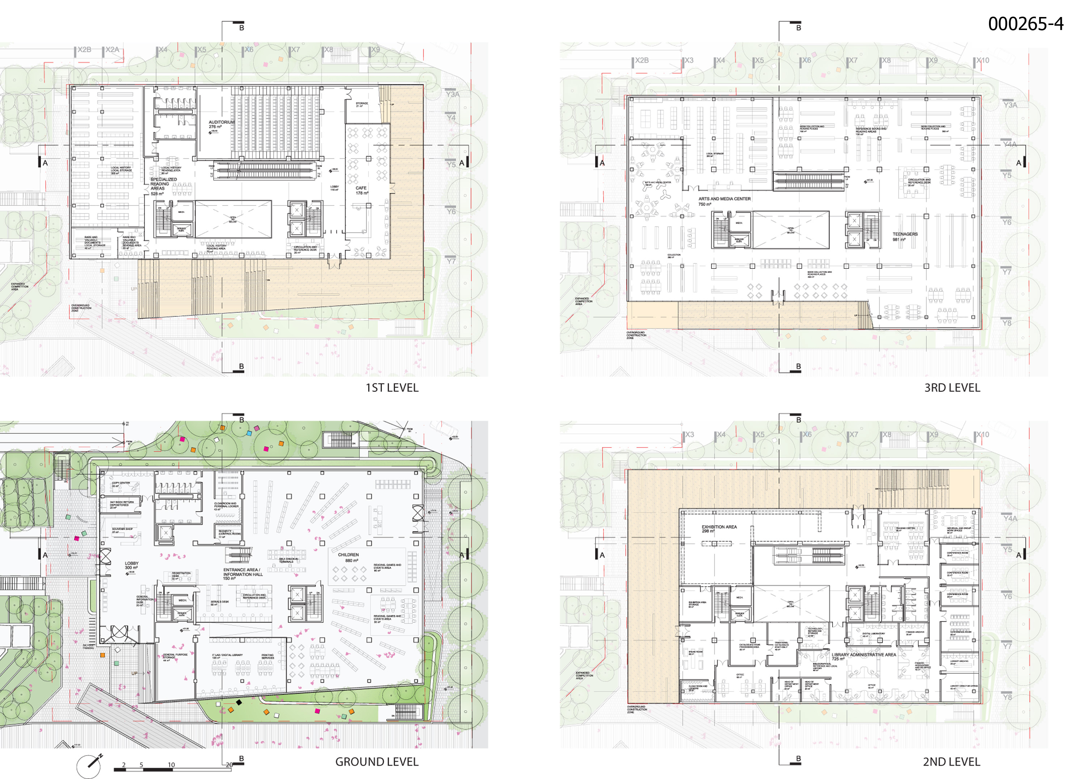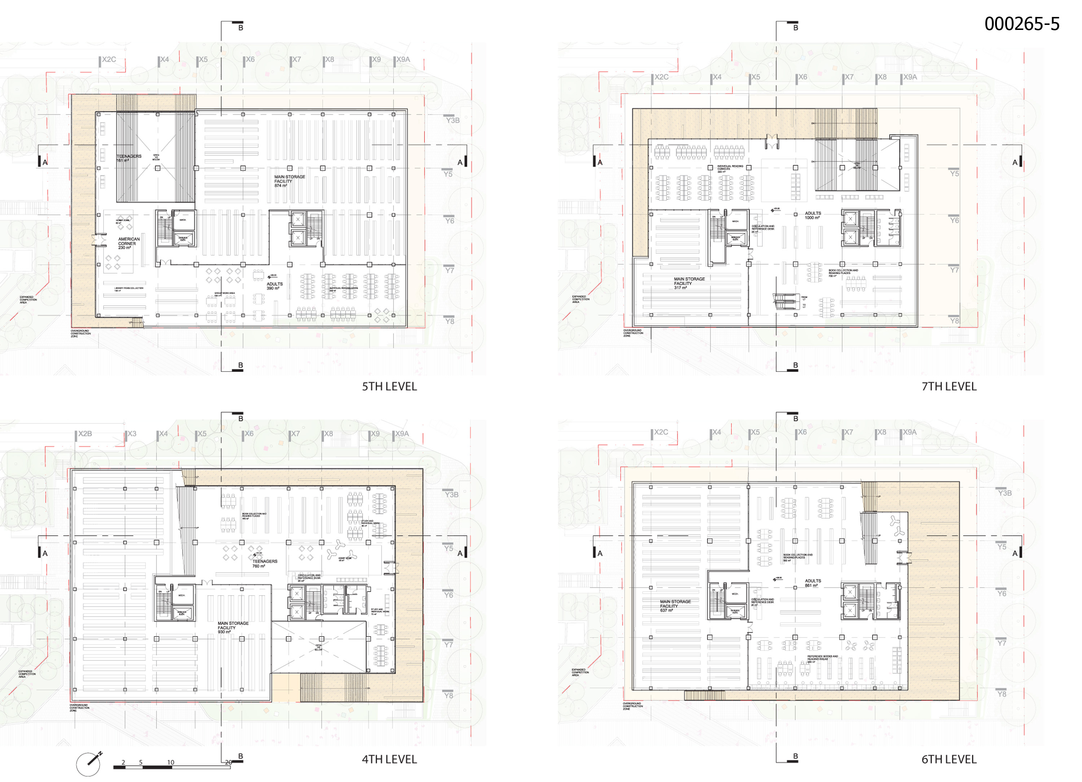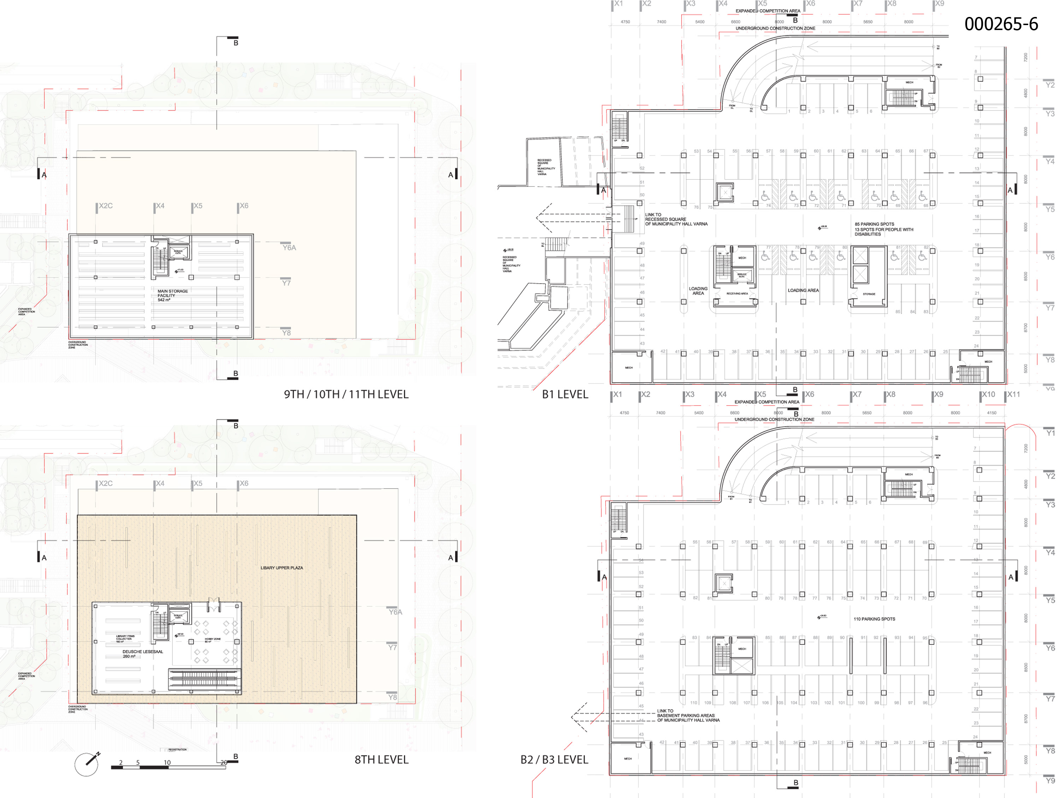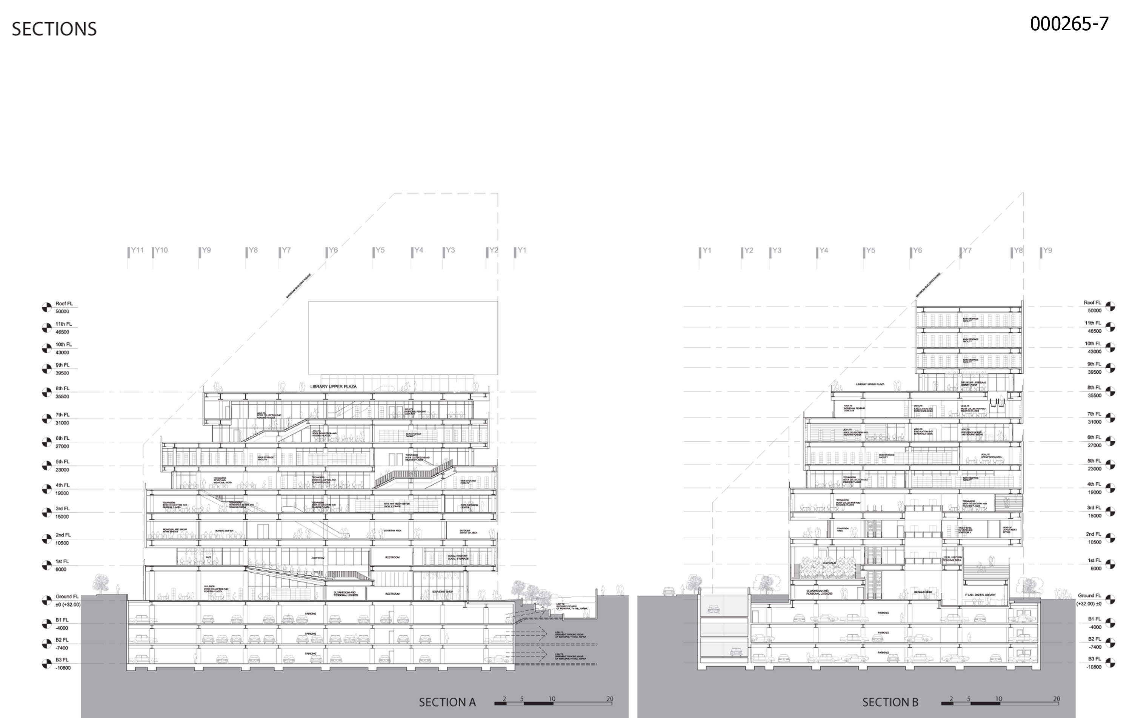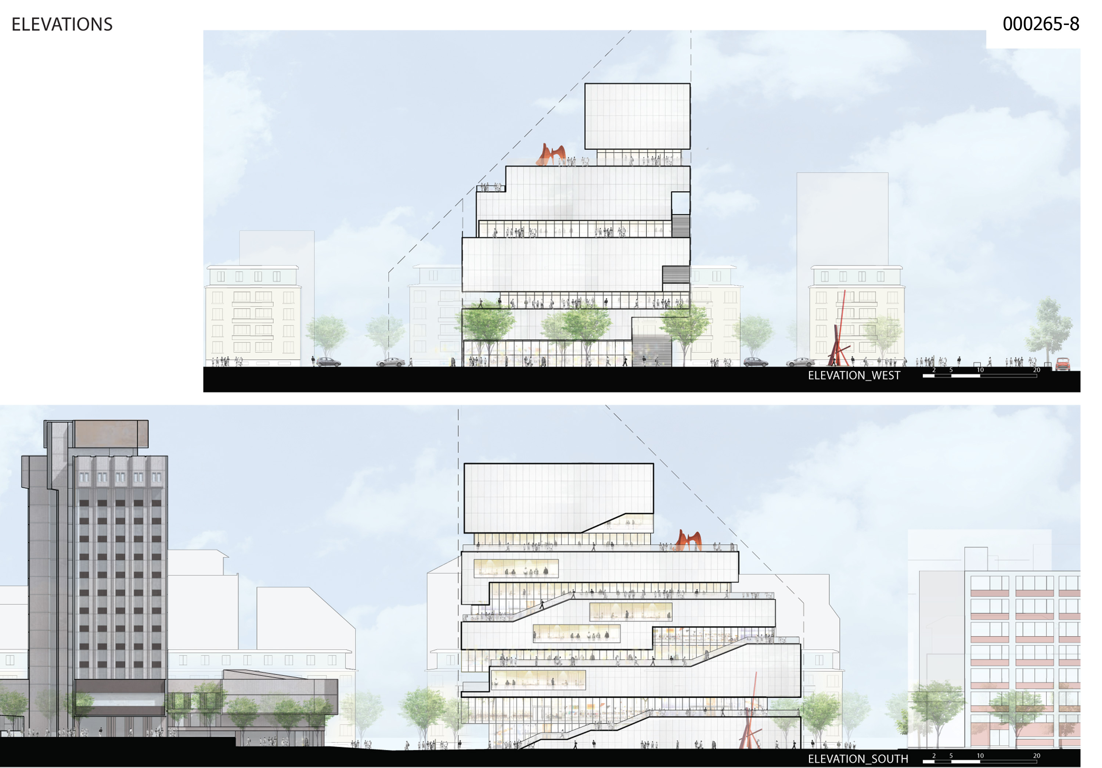KEUNBO YANG AND PARTNERS: Seung Won Song, Sung Joon Chae, Wonwoo Park
Korea, Republic of
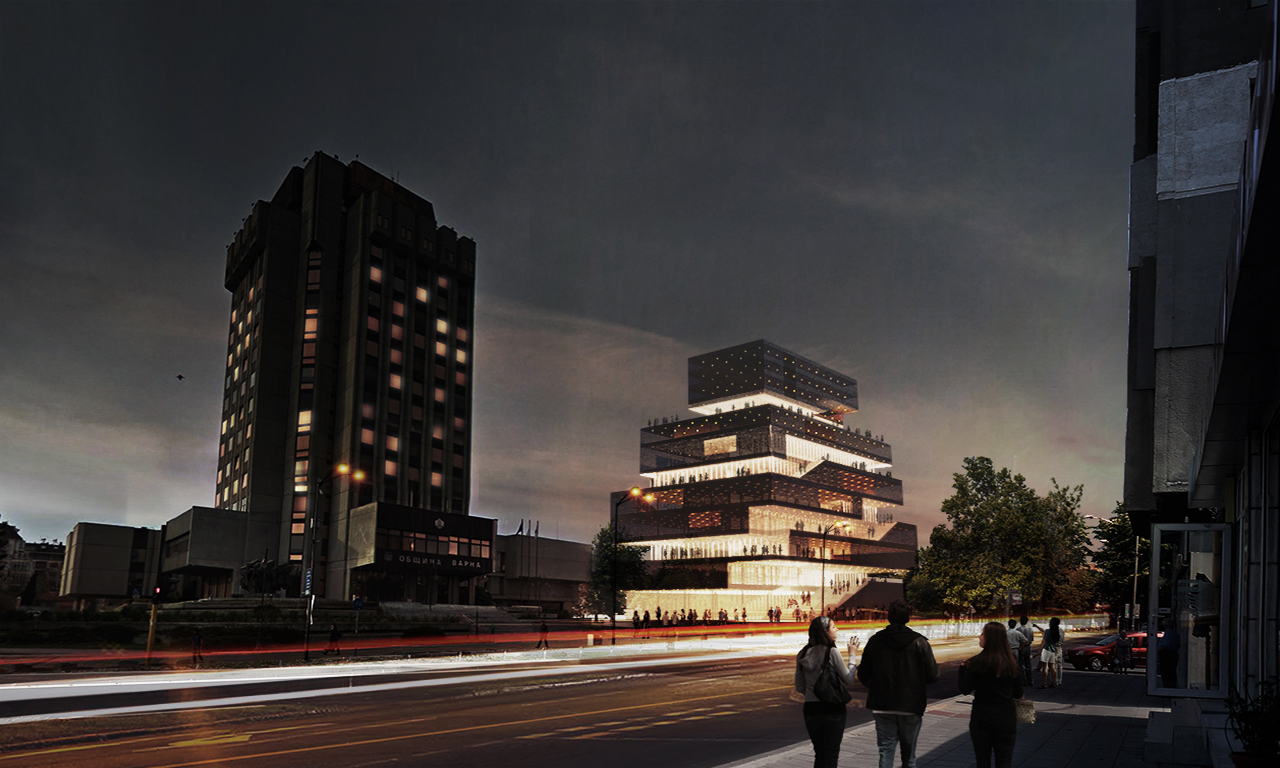
The design seeks to bring together the offsite storage facilities and reading rooms under one roof providing the utmost convenience for visitors. The main idea is to build a library that is accessible to and usable for everyone.
Upon looking at the library, visitors encounter public terraces that encircle around the exterior of the building. The circulation of terraces, when unraveled in a straight line, resembles an elongated city street. With each section offering a multitude of flexible programs,the library program is organized on a spectrum that starts with playful areas and spiral up to the more focused study area, eventually leading up to the park on the roof.
With the leisurely programs that elevate the daily life of visitors and the vibrant terraces that foster social interactions, the library is reestablished as a cultural playground– an interactive area that intellectually stimulates its visitors and encourages them to make cross connections between knowledge and experience.
Ground level built-up area: 2,415 sqm-
Total built-up area of the overground levels (ground level included): 16,239 sqm-
Total area of landscaped areas in the range of the competition plot and the building: 760 sqm-
Number of parking spots in the underground garage: 304 parking spots (13 spots for people with disabilities included)
- Registration number
- 000265
