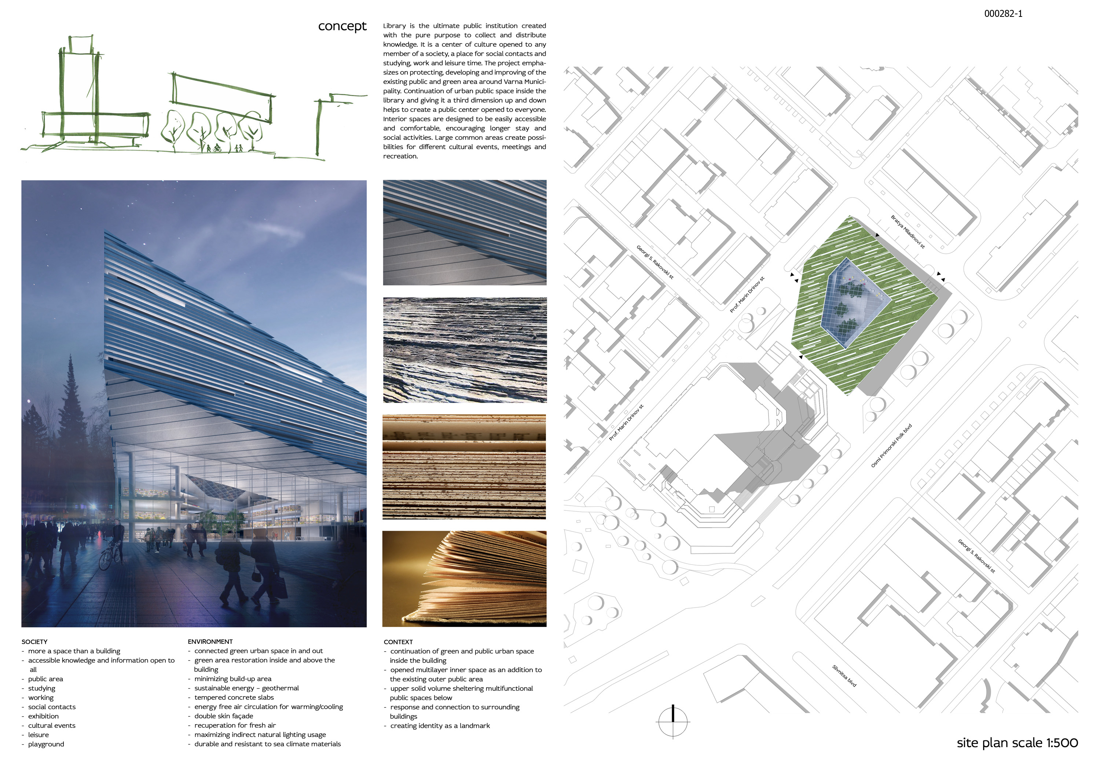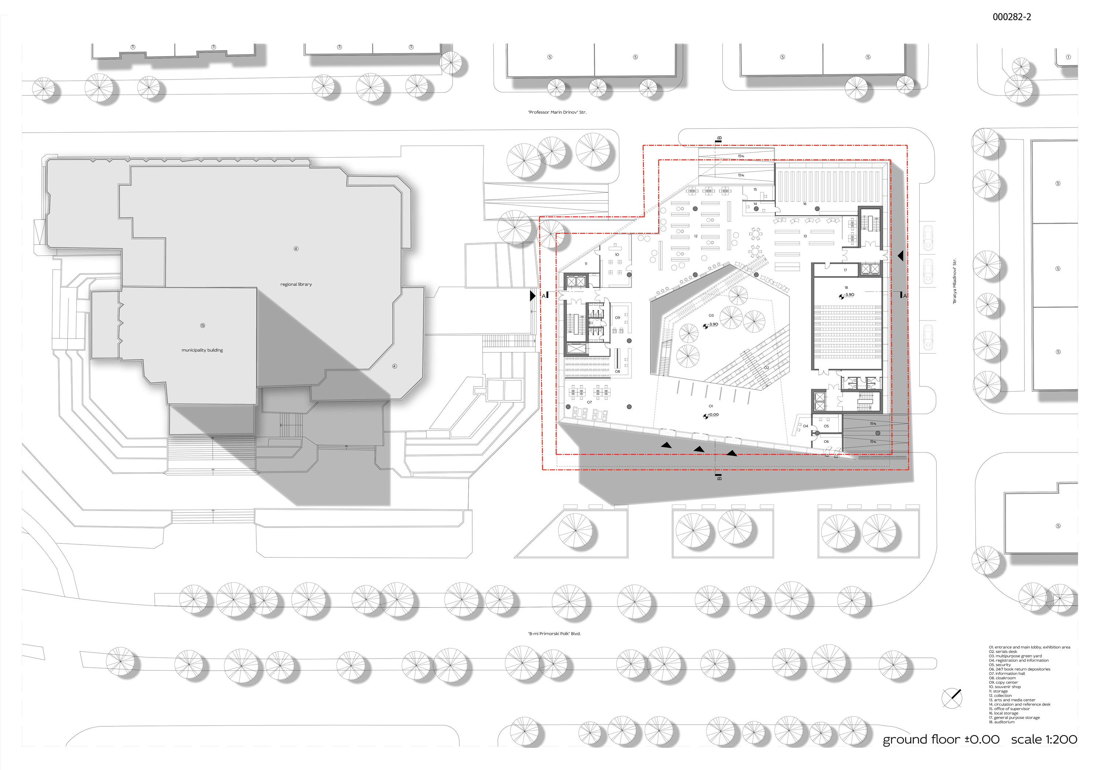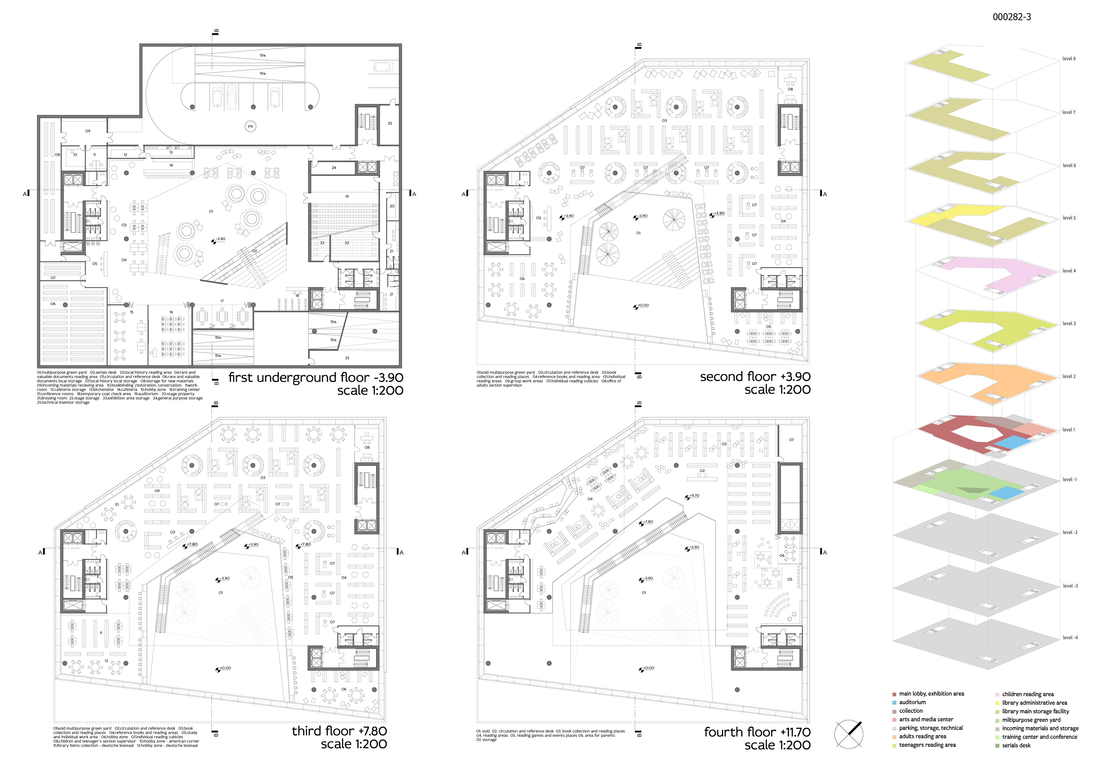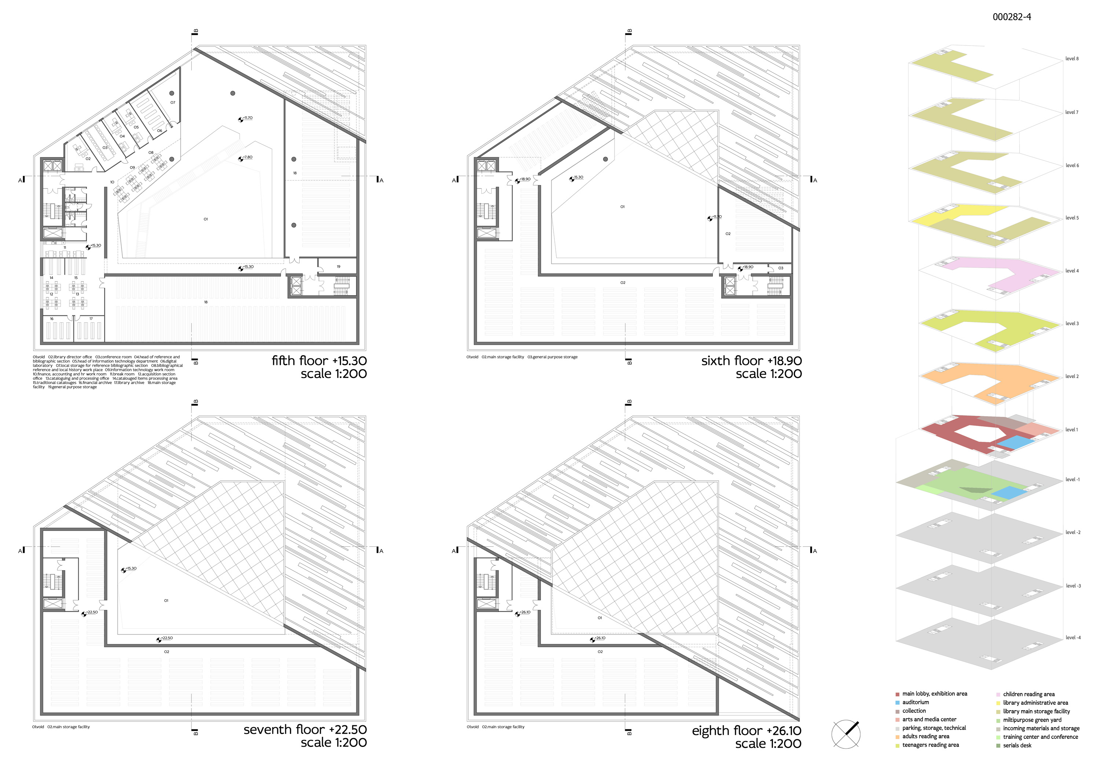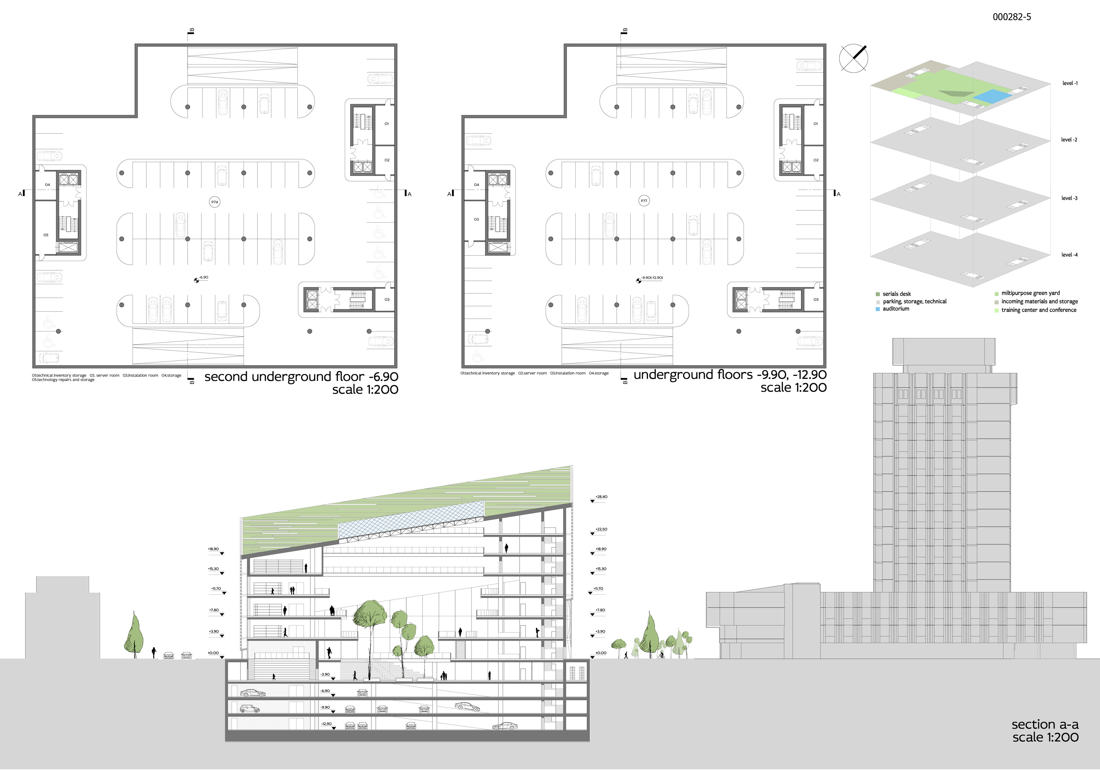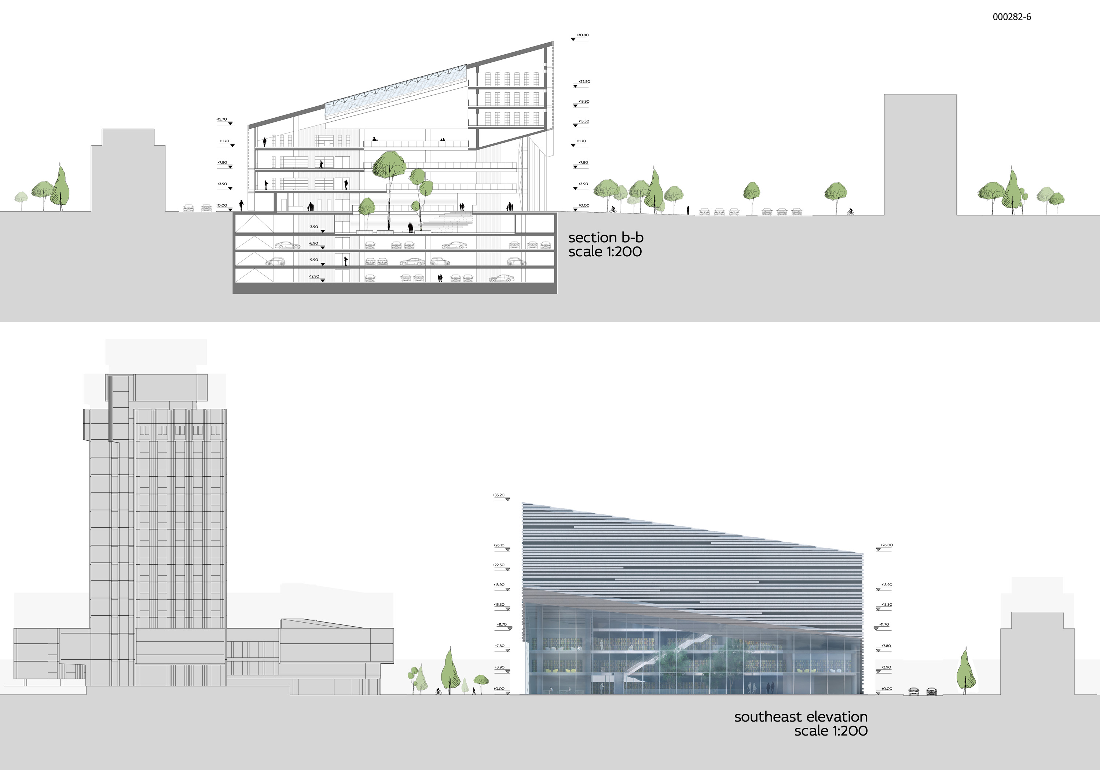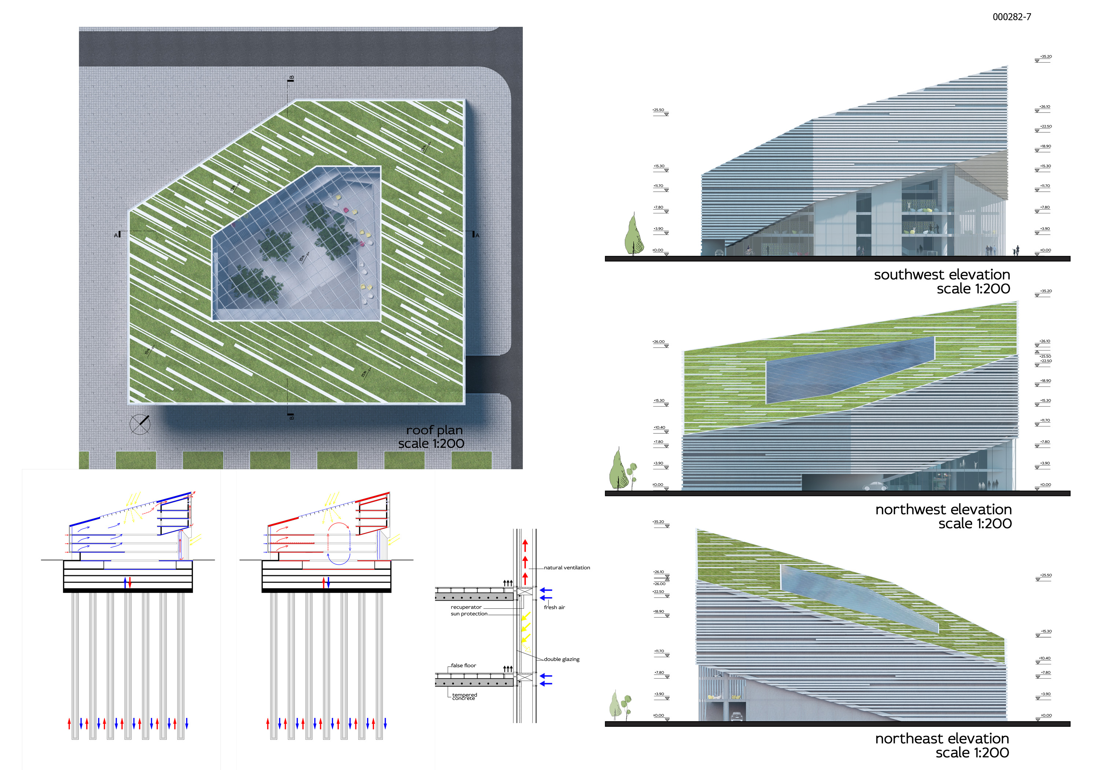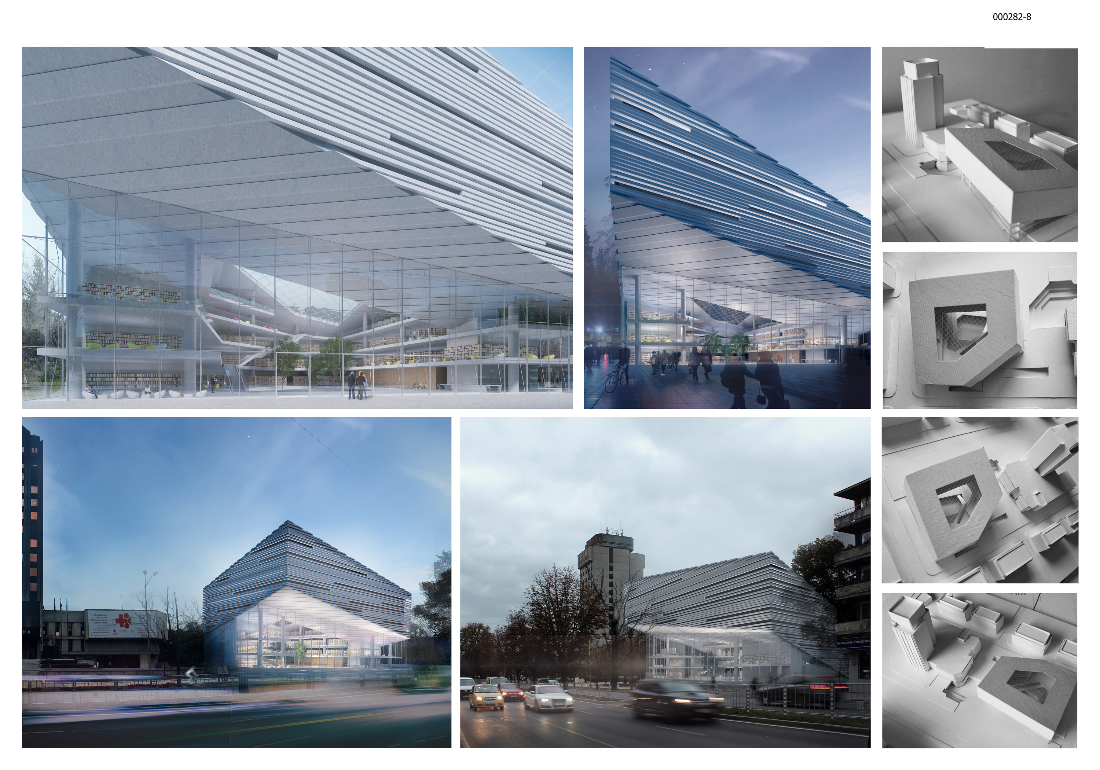Contraster Ltd
Bulgaria
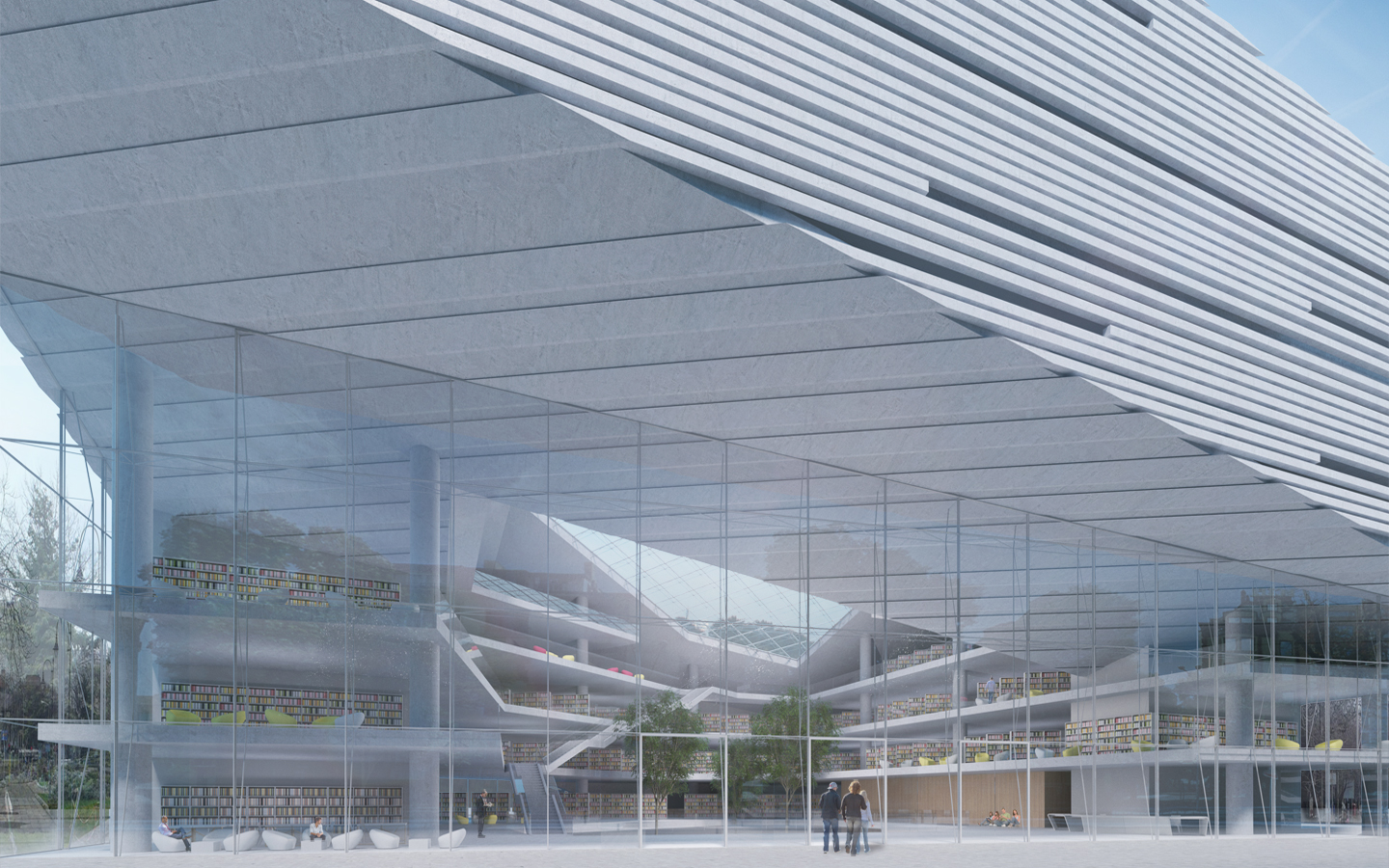
SOCIETY
- more a space than a building
- accessible knowledge and information open to all
- public area
- studying
- working
- social contacts
- exhibition
- cultural events
- leisure
- playground
ENVIRONMENT
- connected green urban space in and out
- green area restoration inside and above the building
- minimizing build-up area
- sustainable energy
- geothermal
- tempered concrete slabs
- energy free air circulation for warming/cooling
- double skin façade
- recuperation for fresh air
- maximizing indirect natural lighting usage
- durable and resistant to sea climate materials
CONTEXT
- continuation of green and public urban space inside the building
- opened multilayer inner space as an addition to the existing outer public area
- upper solid volume sheltering multifunctional public spaces below
- response and connection to surrounding buildings
- creating identity as a landmark
Library is the ultimate public institution created with the pure purpose to collect and distribute knowledge. It is a center of culture opened to any member of a society, a place for social contacts and studying, work and leisure time. The project emphasizes on protecting, developing and improving of the existing public and green area around Varna Municipality. Continuation of urban public space inside the library and giving it a third dimension up and down helps to create a public center opened to everyone. Interior spaces are designed to be easily accessible and comfortable, encouraging longer stay and social activities. Large common areas create possibilities for different cultural events, meetings and recreation.
Build-up area ground level: 2812sq.m
Total floor area above ground: 14438sq.m
Total green area: 2210sq.m
Parking spots: 245
- Registration number
- 000282
