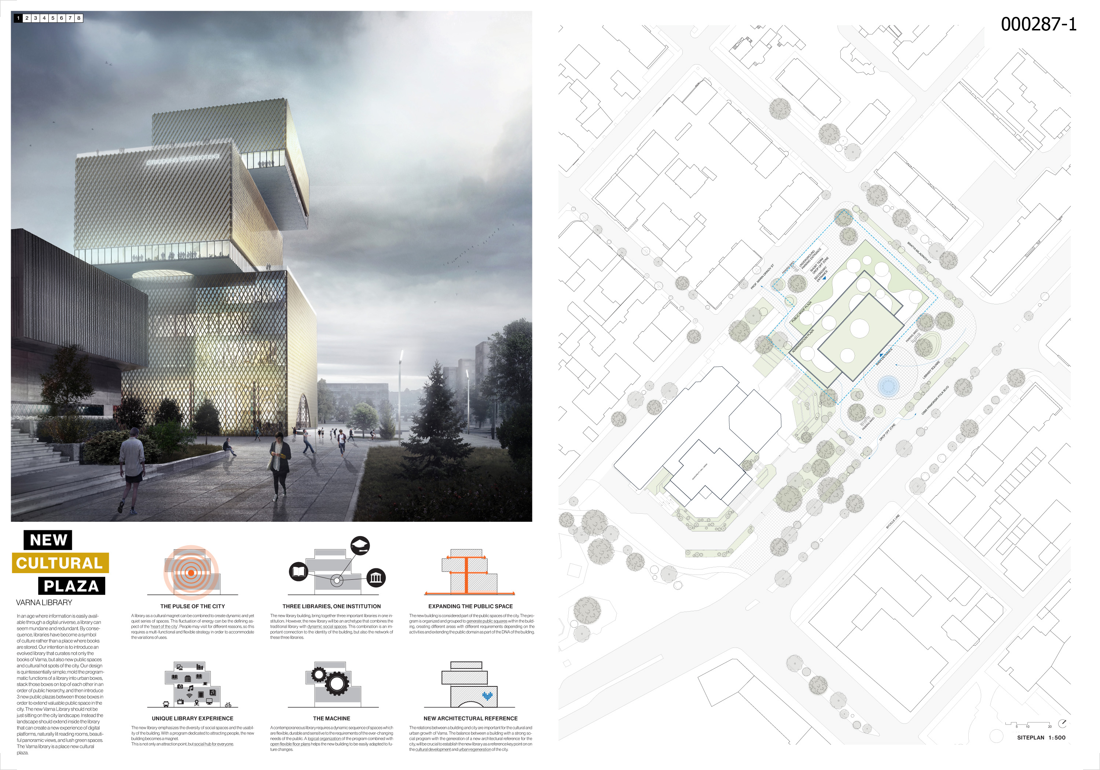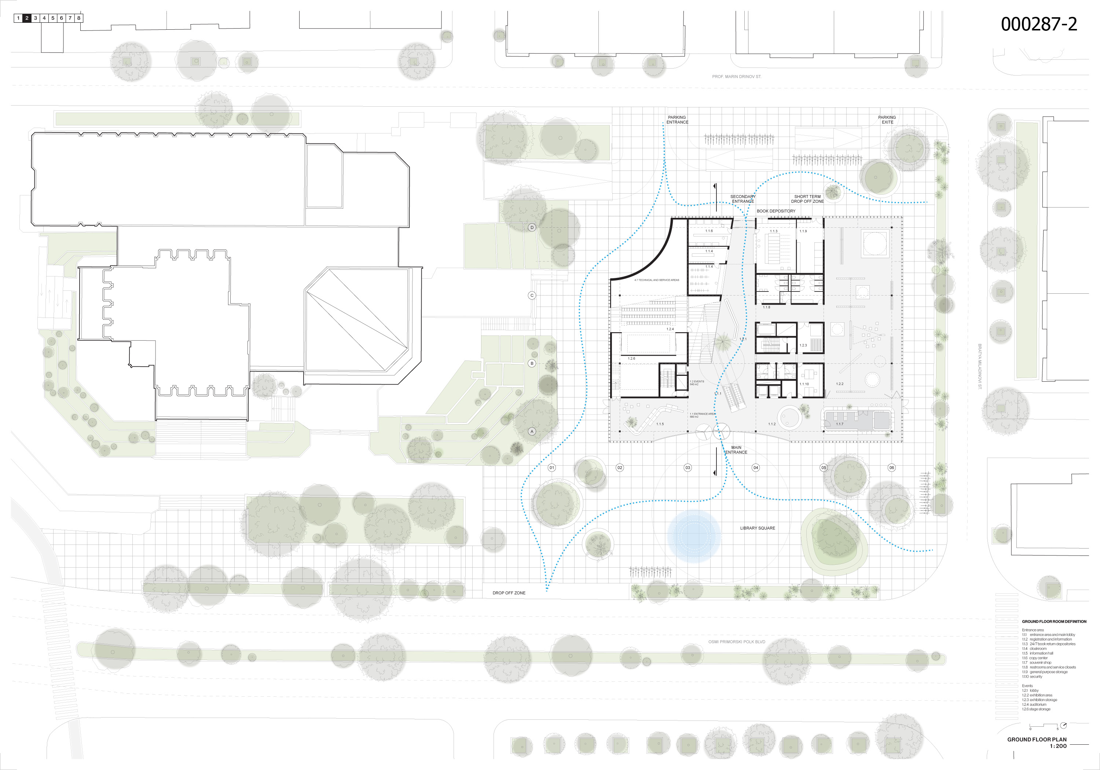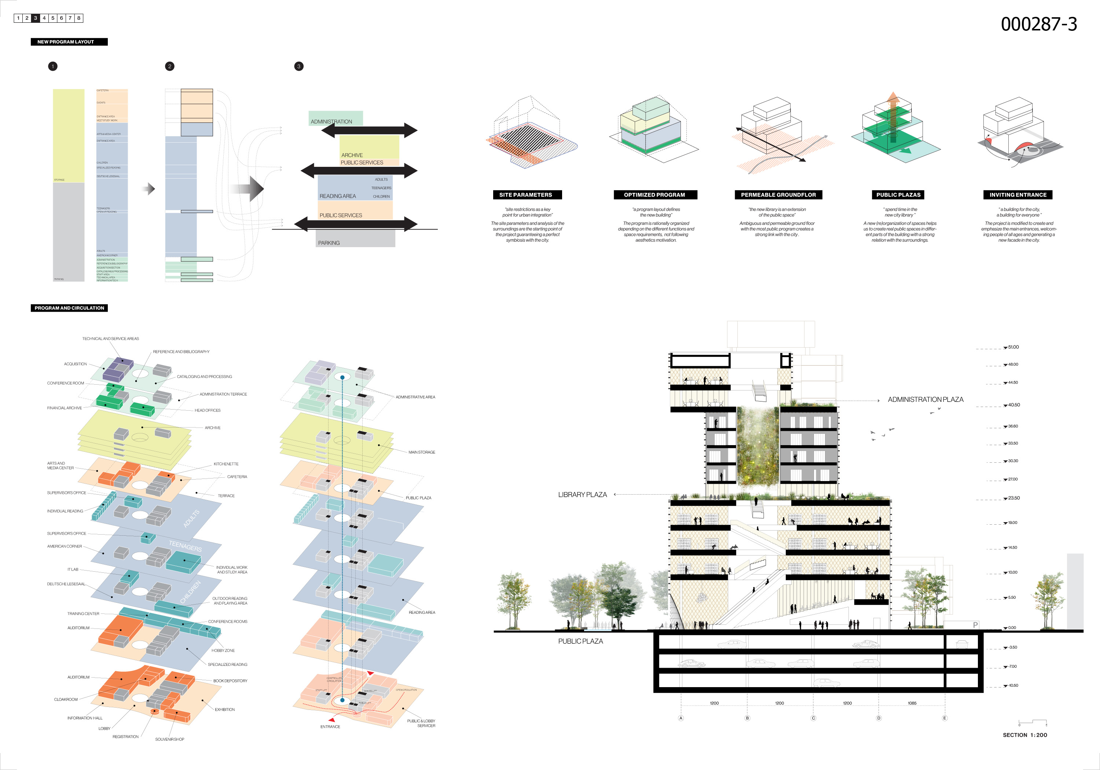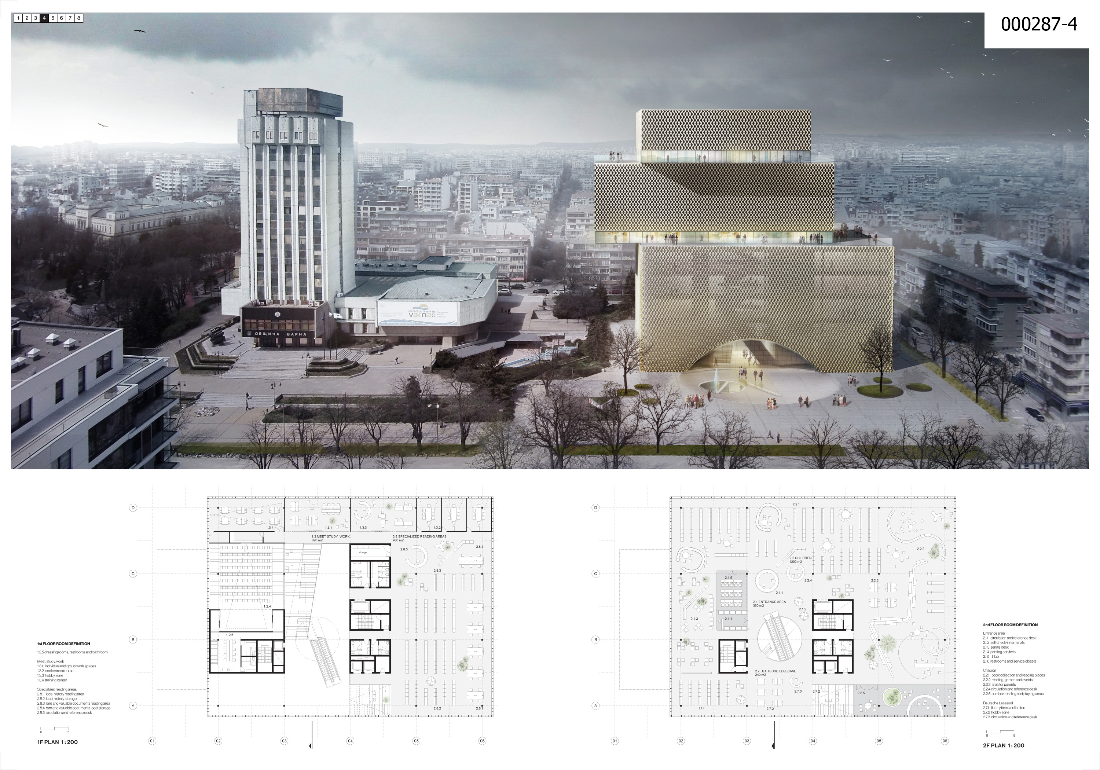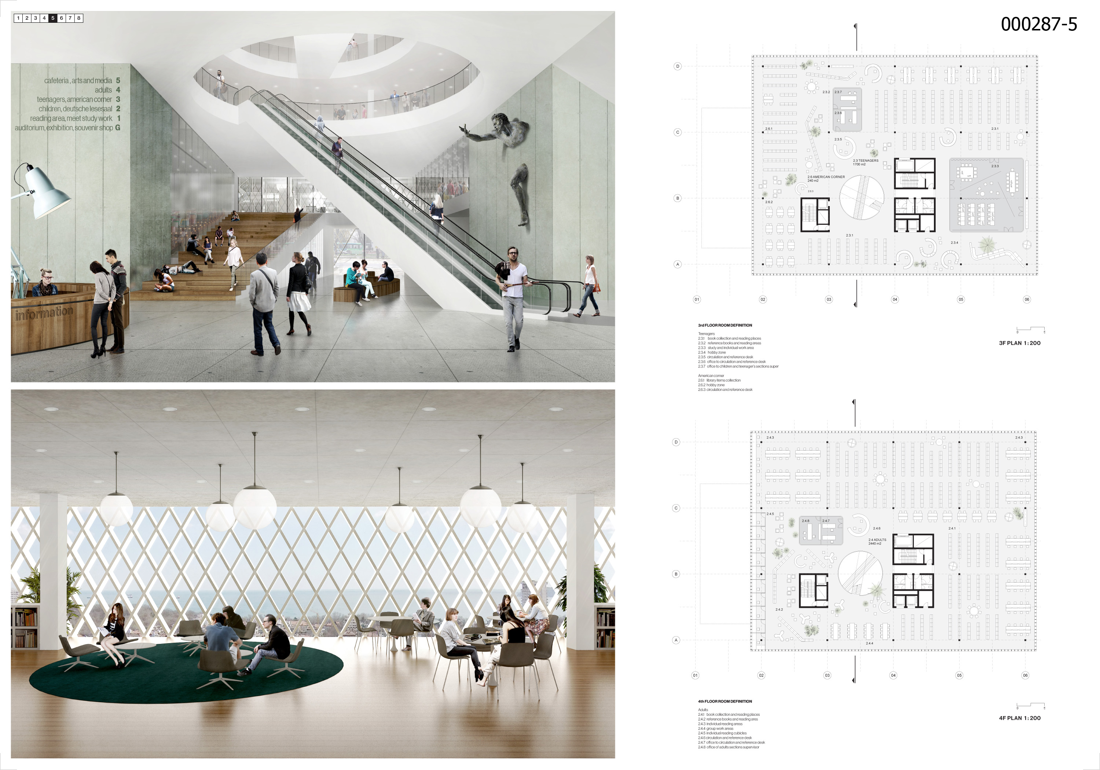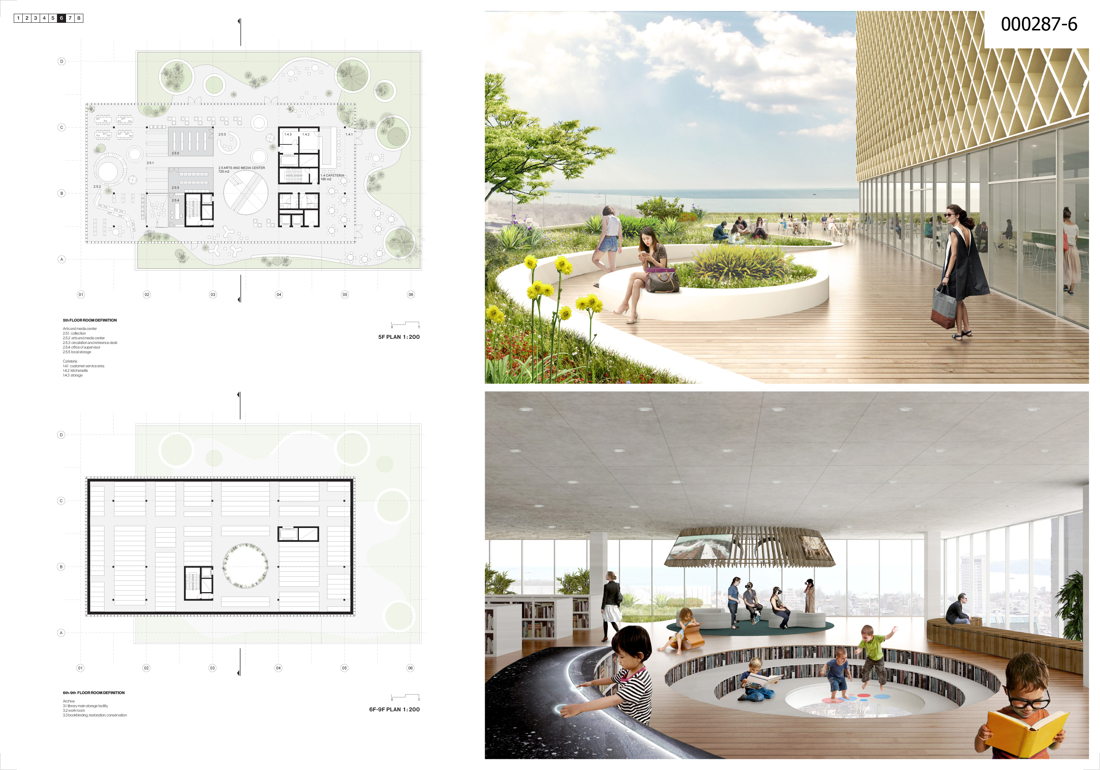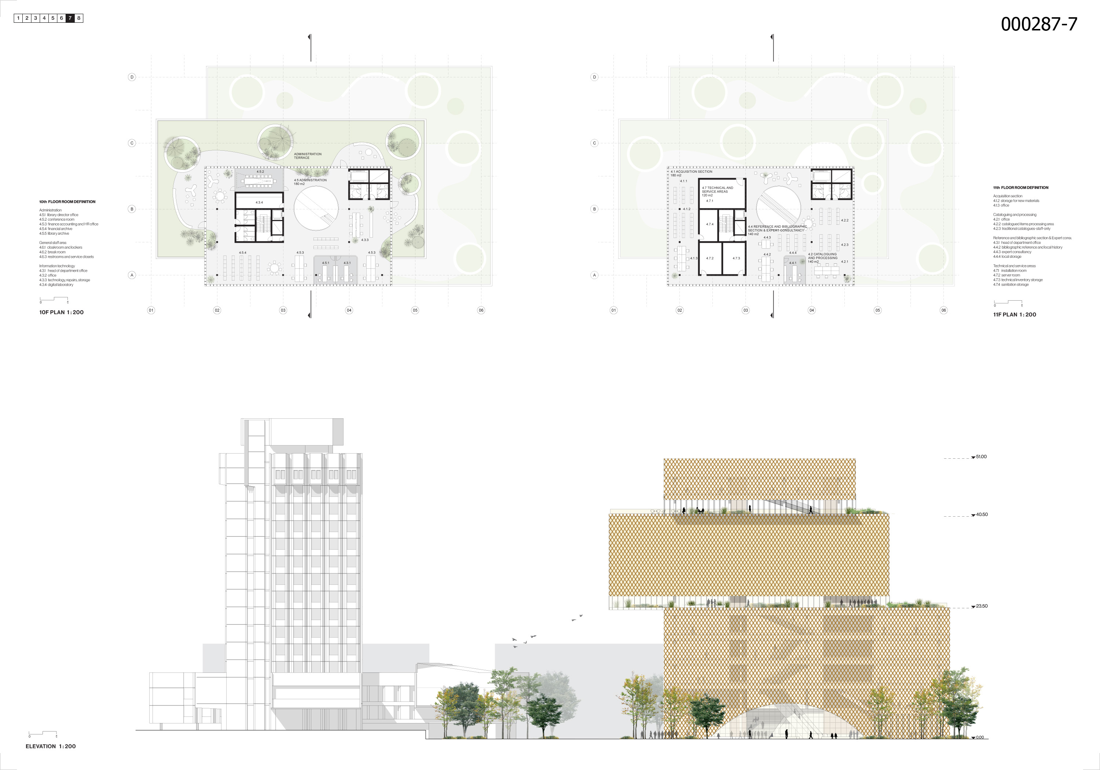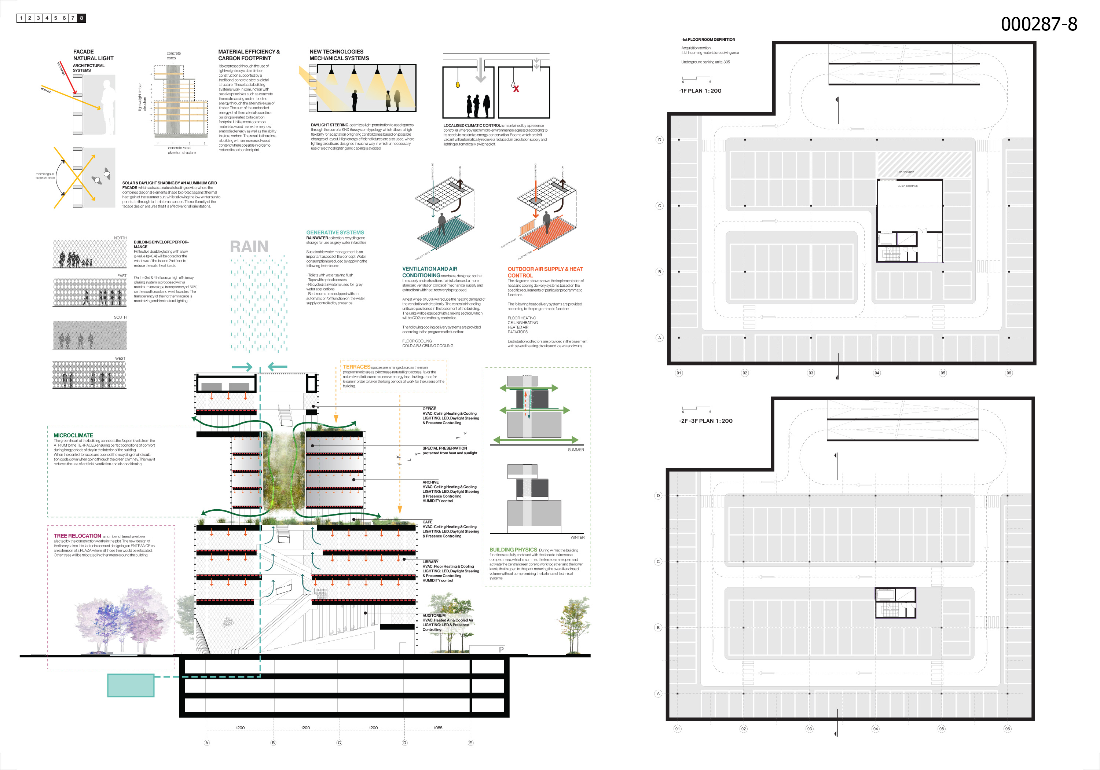OYO ARCHITECTS
Belgium
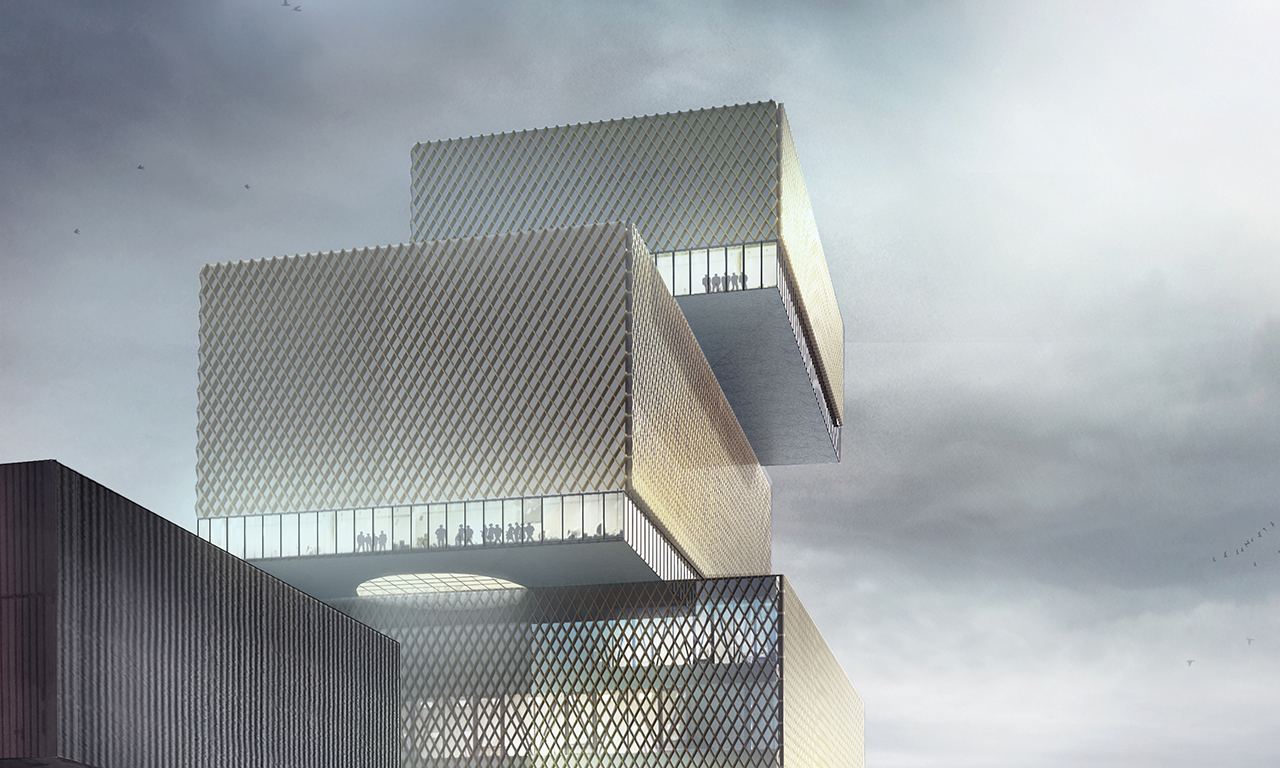
In an age where information is easily available through a digital universe, a library can seem mundane and redundant. By consequence, libraries have become a symbol of culture rather than a place where books are stored. Our intention is to introduce an evolved library that curates not only the books of Varna, but also new public spaces and cultural hot spots of the city. Our design is quintessentially simple; mold the programmatic functions of a library into urban boxes, stack those boxes on top of each other in an order of public hierarchy, and then introduce 3 new public plazas between those boxes in order to extend valuable public space in the city. The new Varna Library should not be just sitting on the city landscape. Instead the landscape should extend inside the library that can create a new experience of digital platforms, naturally lit reading rooms, beautiful panoramic views, and lush green spaces. The Varna library is a place new cultural plaza.
Ground level built-up area: 1953 m2
Total built-up area of the overground levels (ground level included): 17112 m2
Total area of landscaped areas: 3818 m2
Number of parking spots in the underground garage: 305
- Registration number
- 000287
