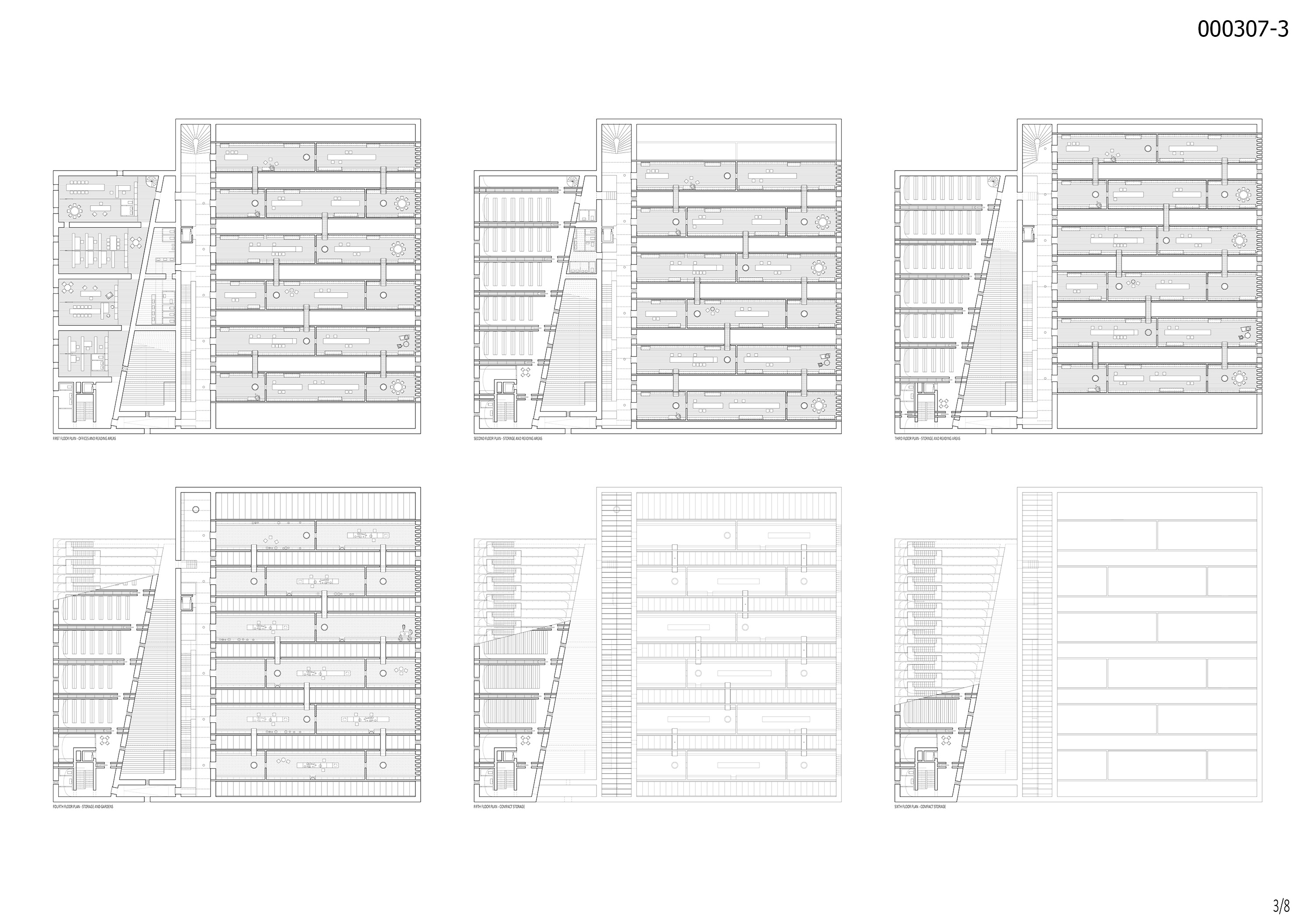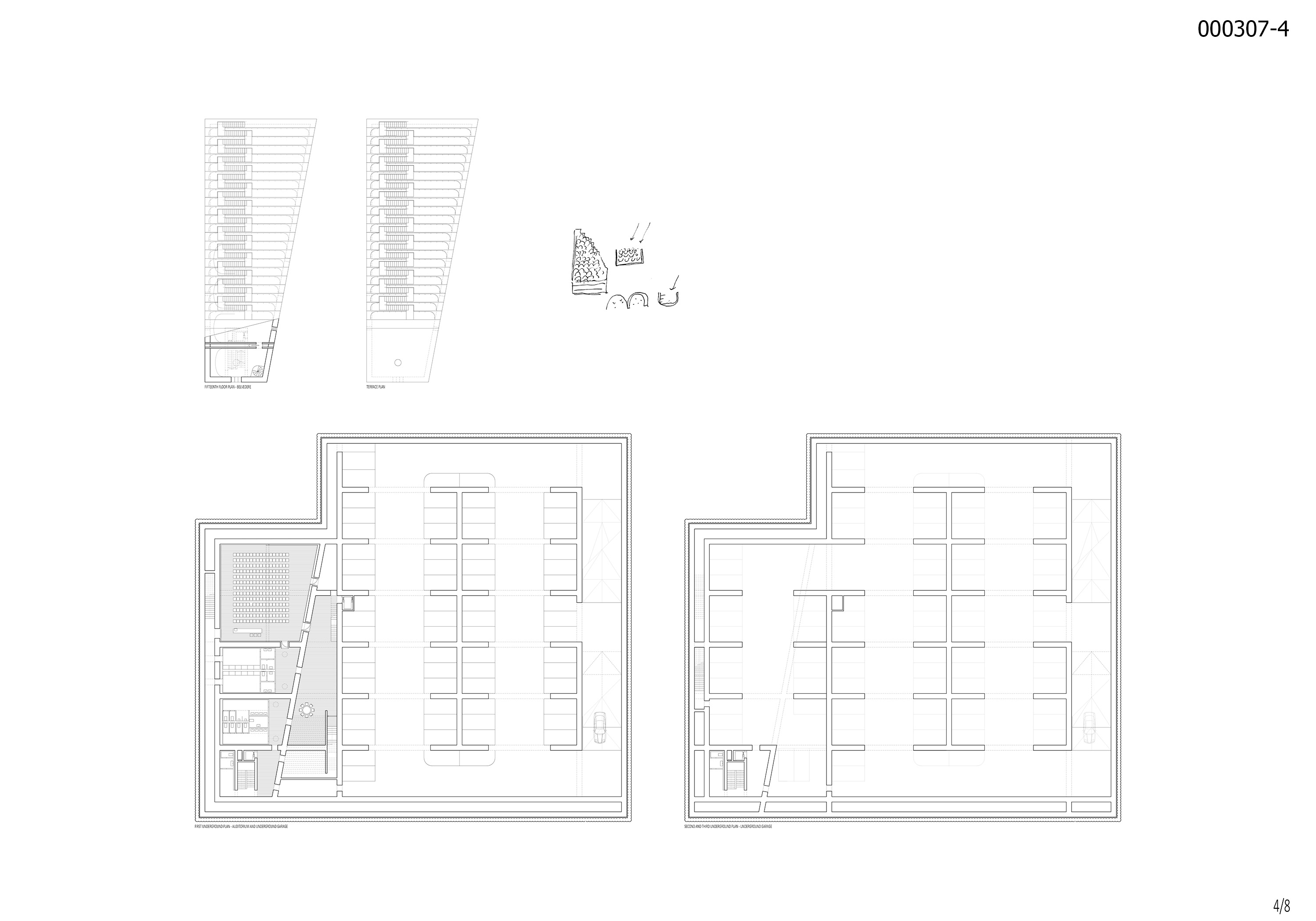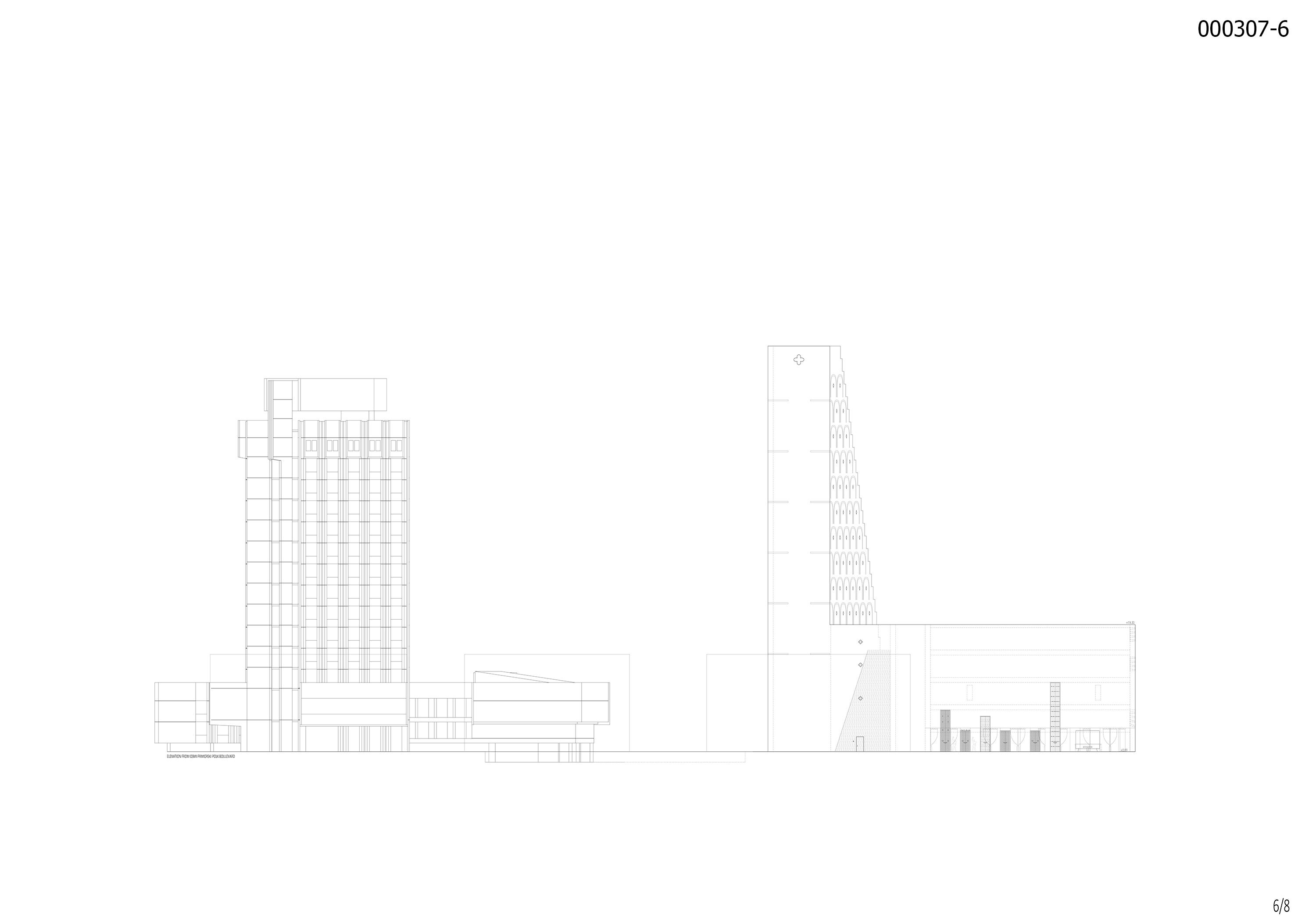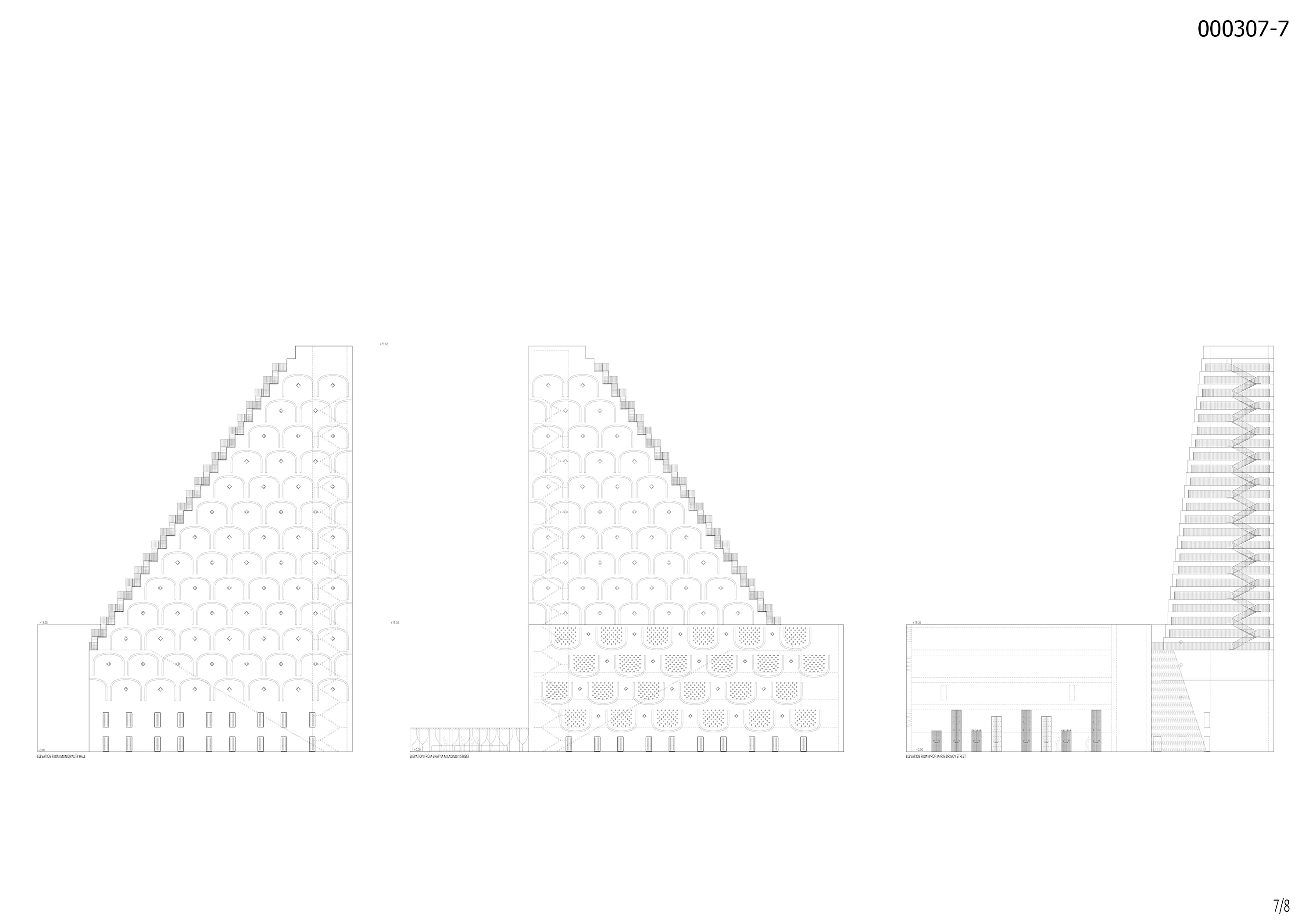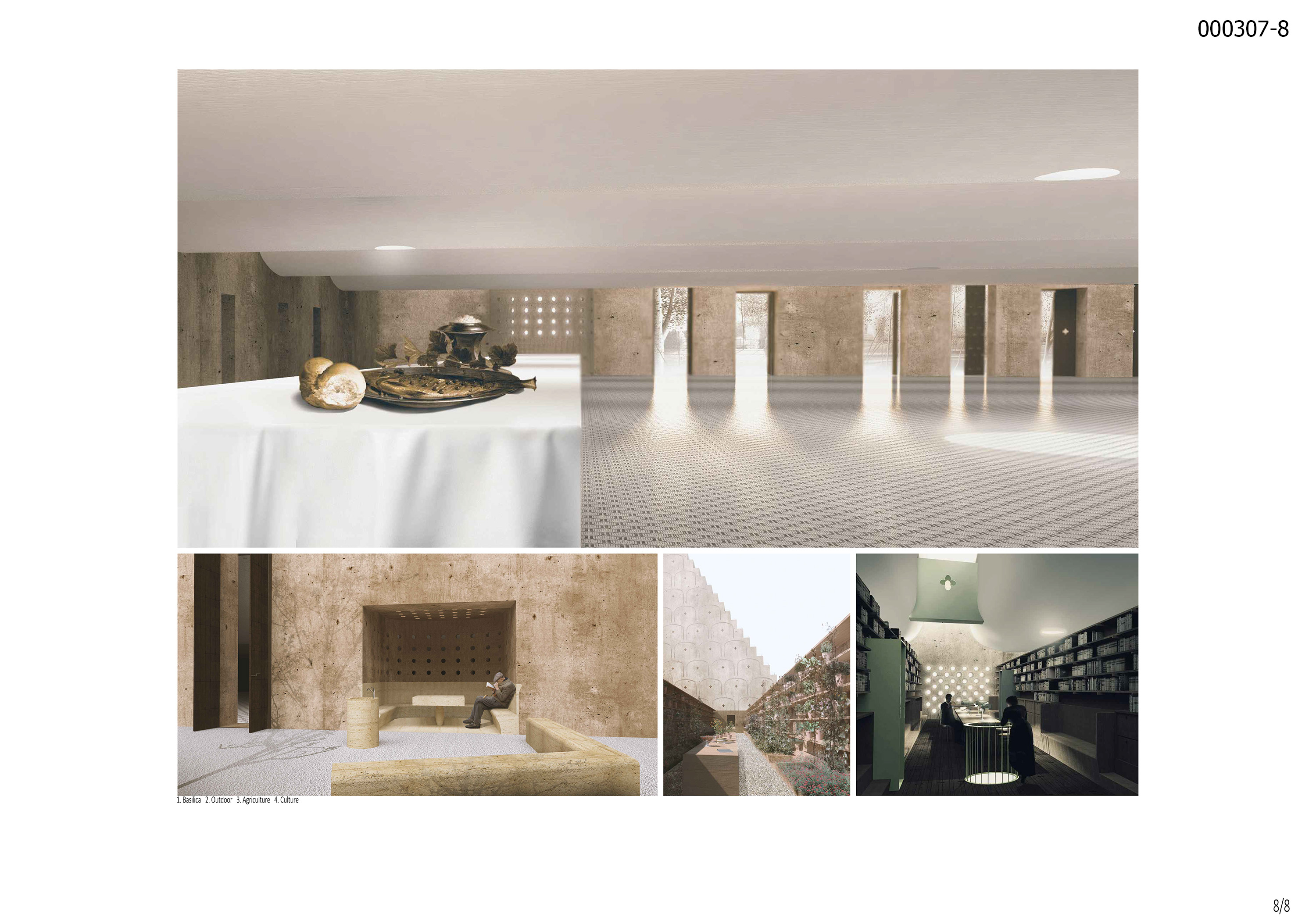Florian Stanciu
Romania
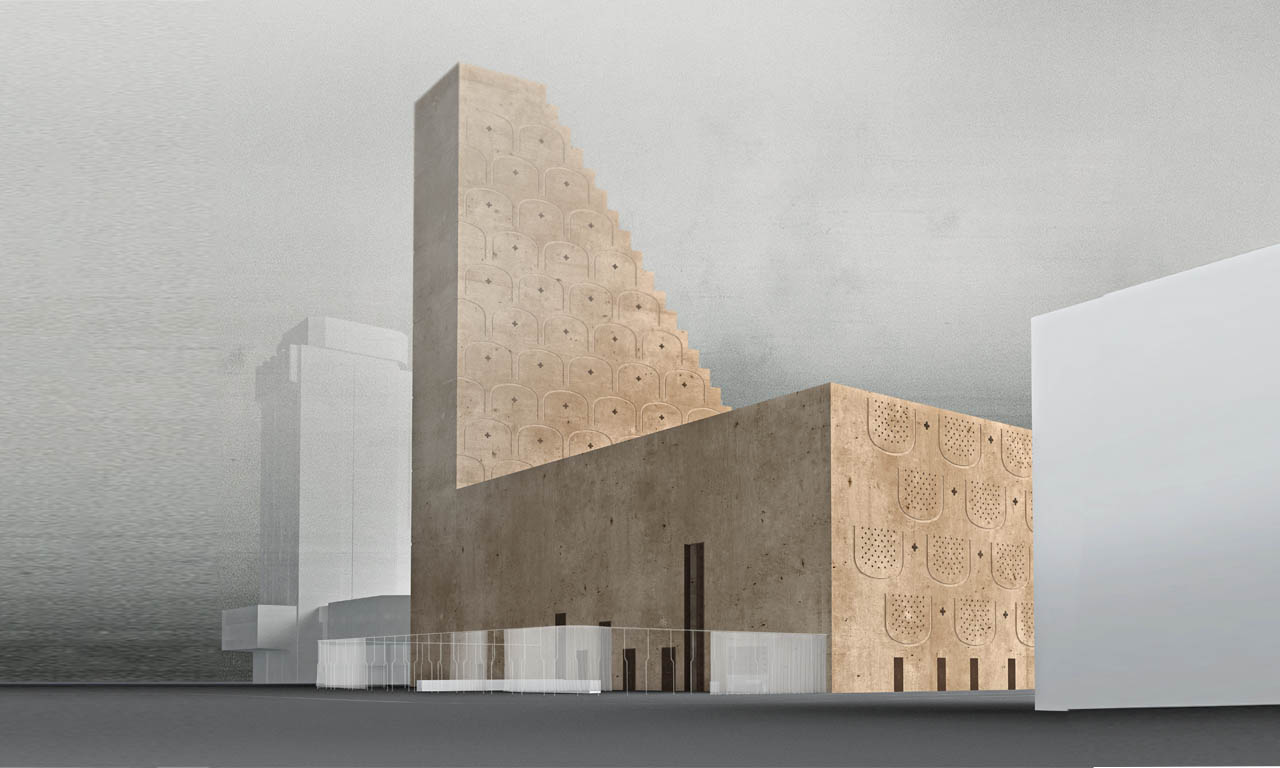
The oldest
In the imposing urban context, we attempted to obtain with aunique container element, alapidary, dense, opaque and significant answer.
The proposal is segregating the book tower and the basilica large hall, with the community agora in the ground floor. The tower, with the expression of stacking and overlapping of the turned-down elements, it's sheltering and shadow for the books, the keeper of the vegetal memory. Aside of it, the basilica with the same but twisted elements to become cups for light, accommodates the reading areas.
Free of structure, the community agora (bazar, fairs, market, gatherings), is offered to the town through its door opening, as nevertheless an open door is more inviting than the excess of transparency. Doors are asubtle welcoming also to the culture garden on the top, ordered per reference to ground culture, agriculture.
Growing proximity, discretion, dosage and hierarchy, the proposal exposes as older than the oldest and newer than the newest.
Ground level build-up area= 2.525sqm.
Total build-up area of the overground levels= 15.250sqm.
Total area of landscaped areas= 445sqm.
Number of parking spots underground =300
- Registration number
- 000307


