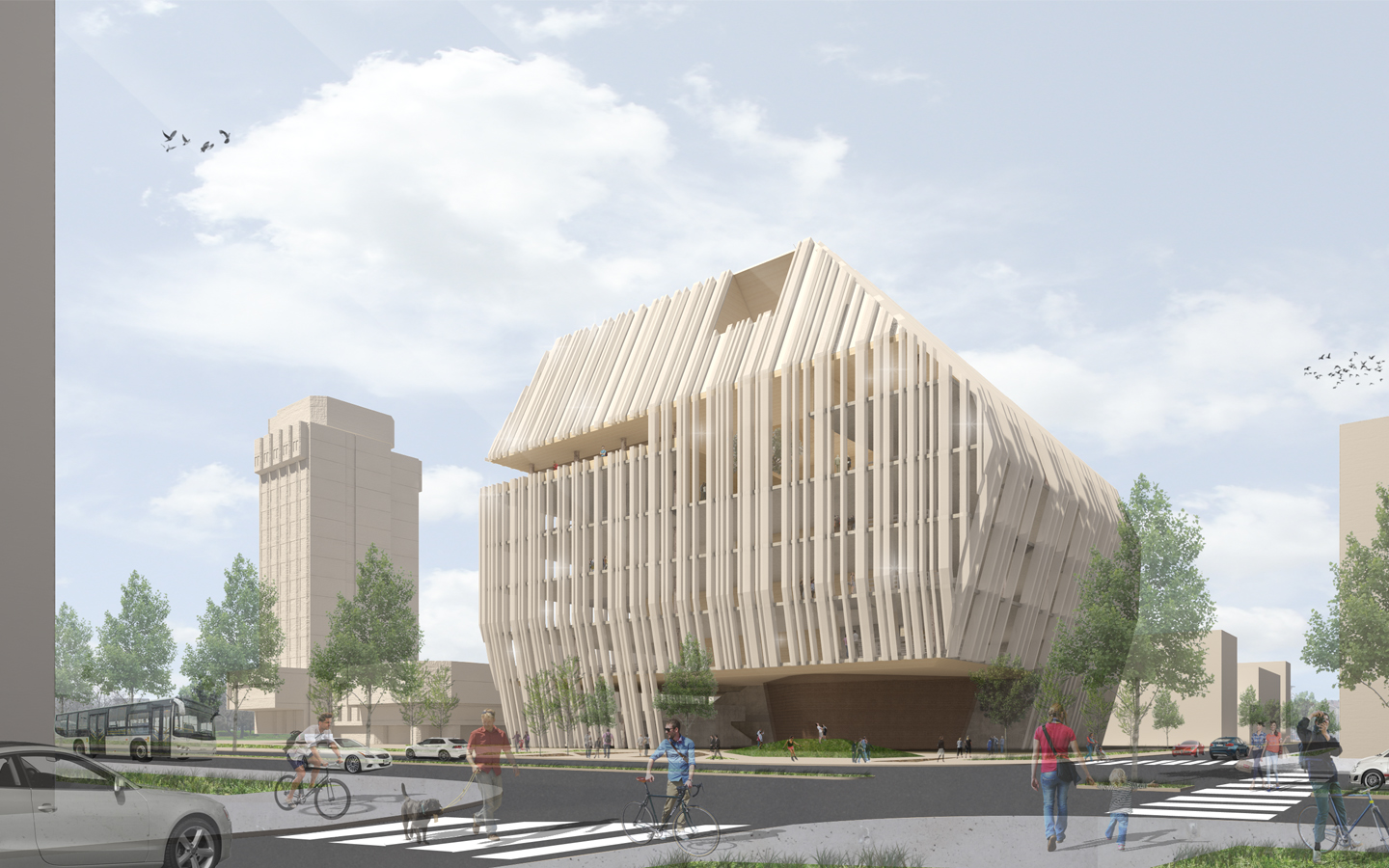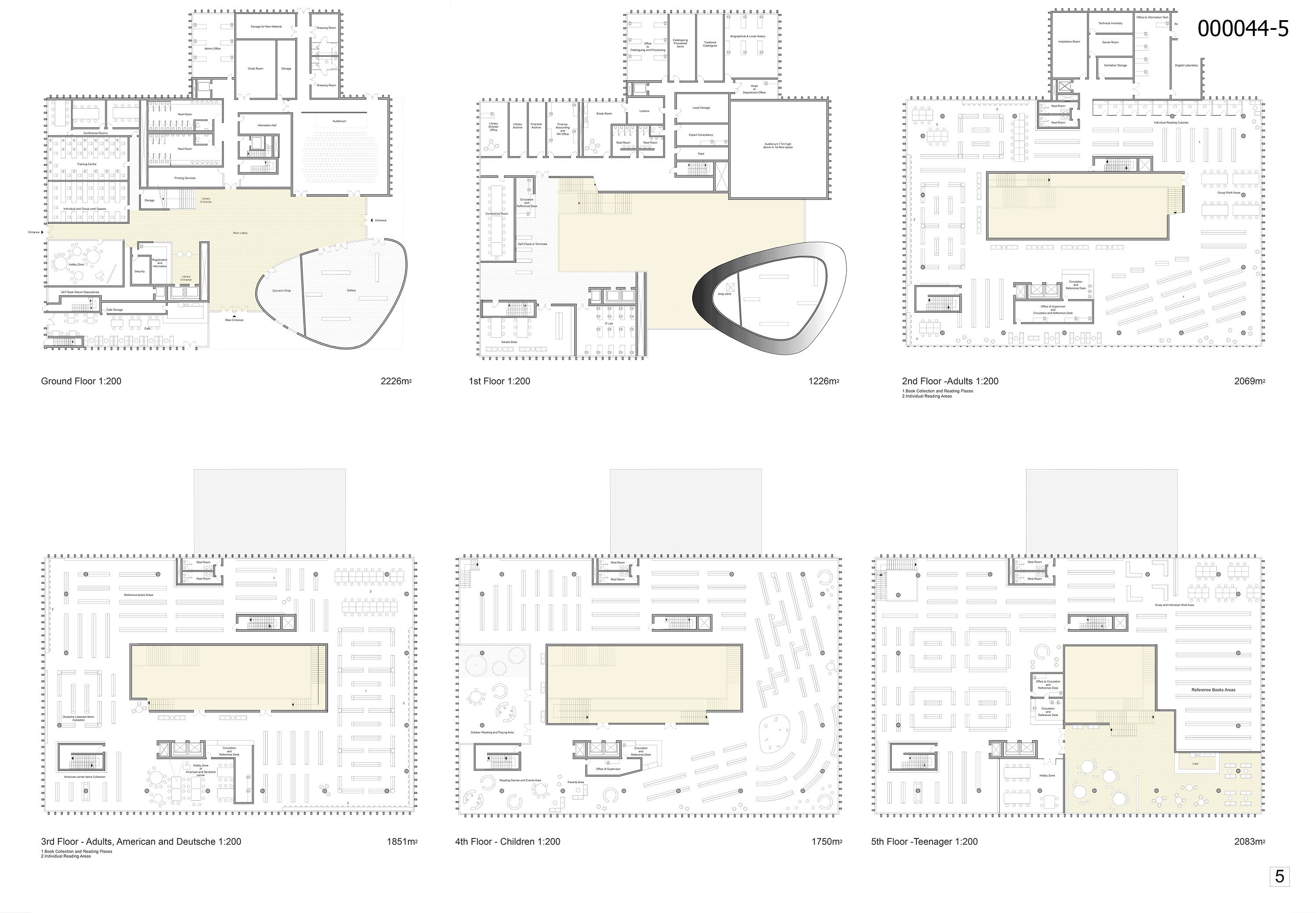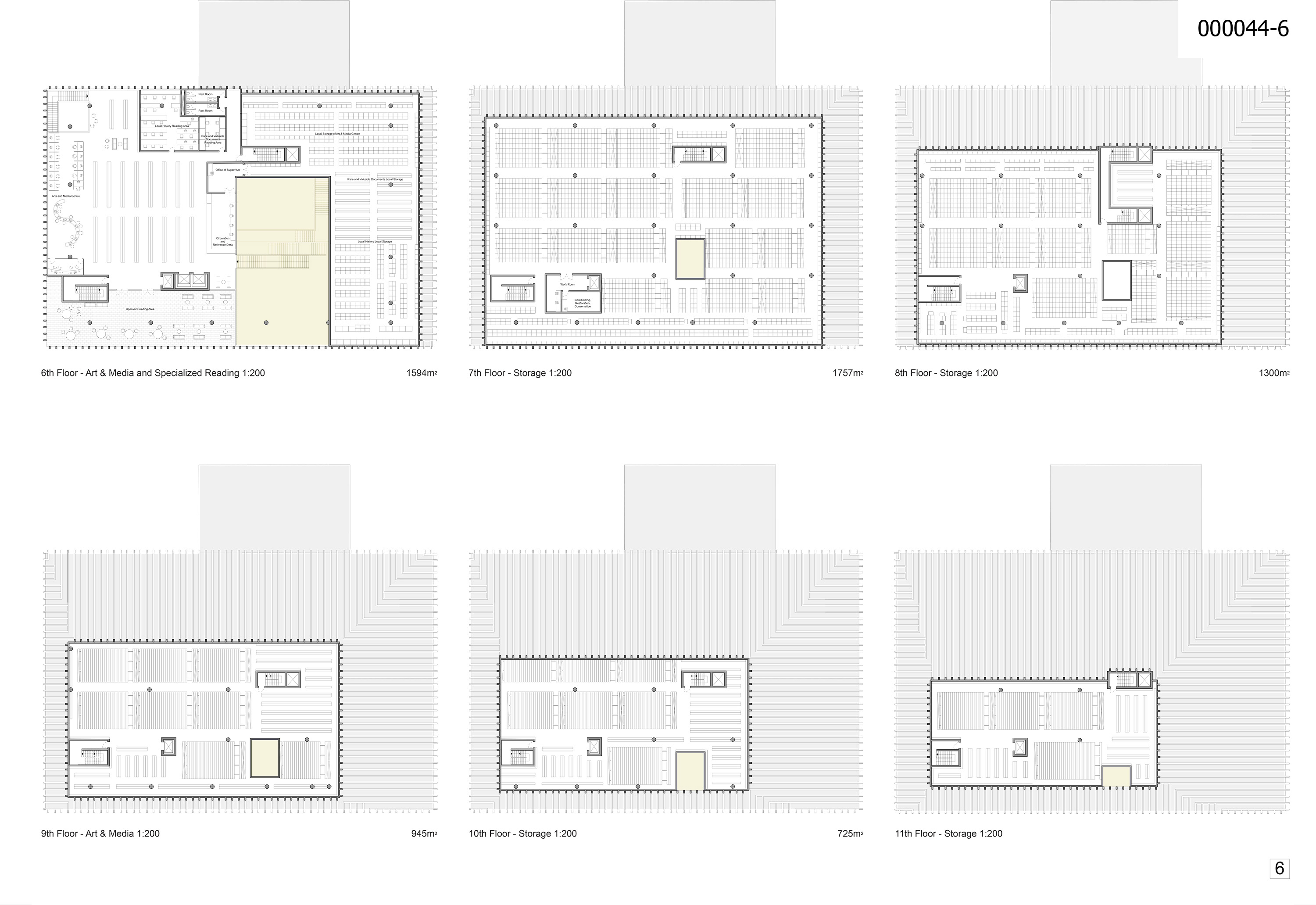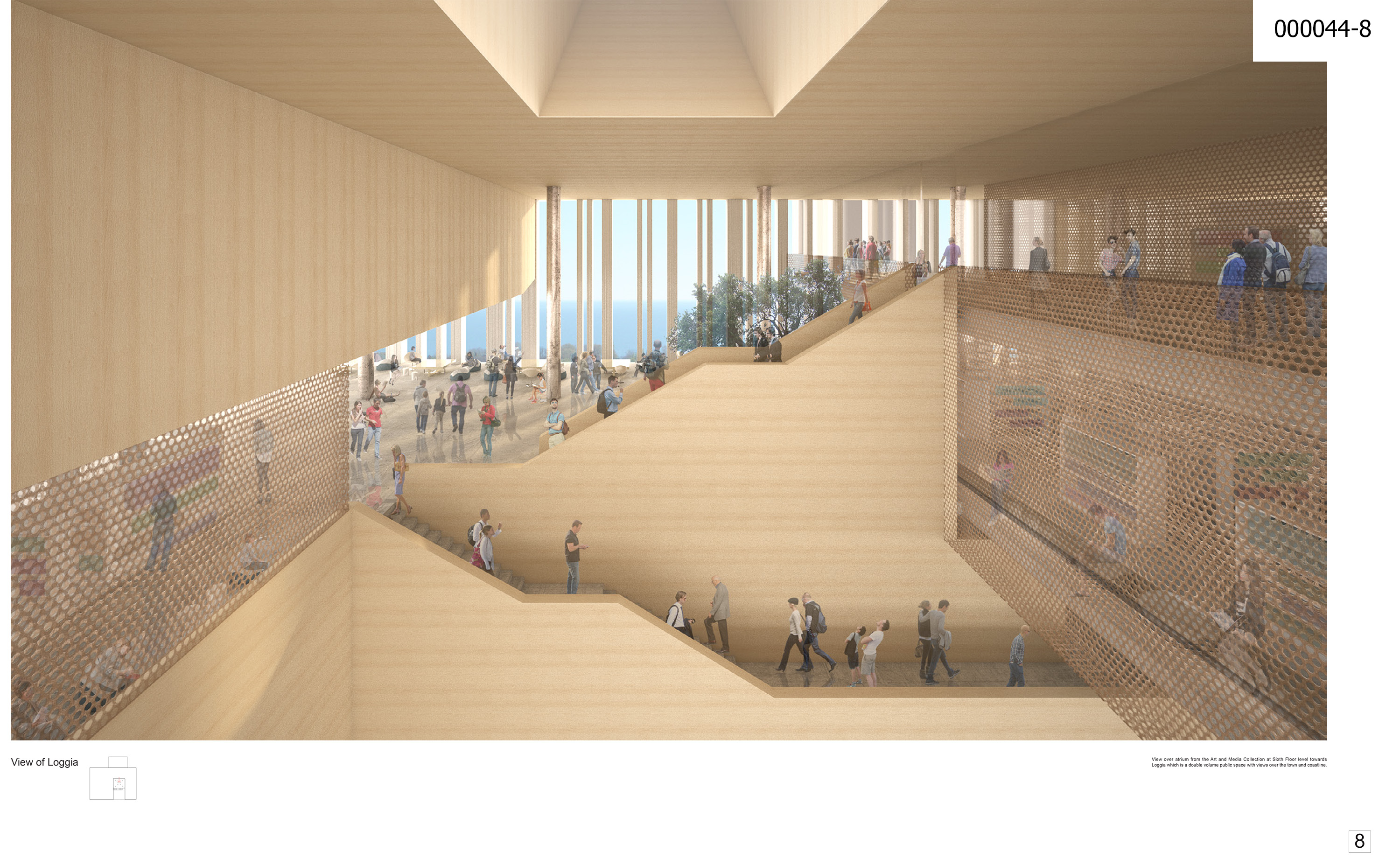Boyarsky Murphy Architects
United Kingdom (UK)

The new library will be a distinctive symbol of openness attracting visitors to read, learn, meet, enjoy cultural activities and experience the city from new vantage points. The library is organised around a continuous circulation route of stairs and balconies rising
from street level through a wood and glass lined atrium to a public loggia at fifth floor level which offers views of the city and the sea. Book collections and reading areas are arranged around the atrium with degrees of transparency across it. Book storage areas are at upper levels connected by service lift to reading areas. The ground floor lobby is an interior street that connects the urban fabric with new flows of movement creating new public space for the city. The exterior space to the main elevation is landscaped to provide pleasant public areas and outdoor seating for the cafe whilst the side elevations are landscaped to reinforce connections to the Municipality building and neighbourhoods behind the library.
- Registration number
- 000044







