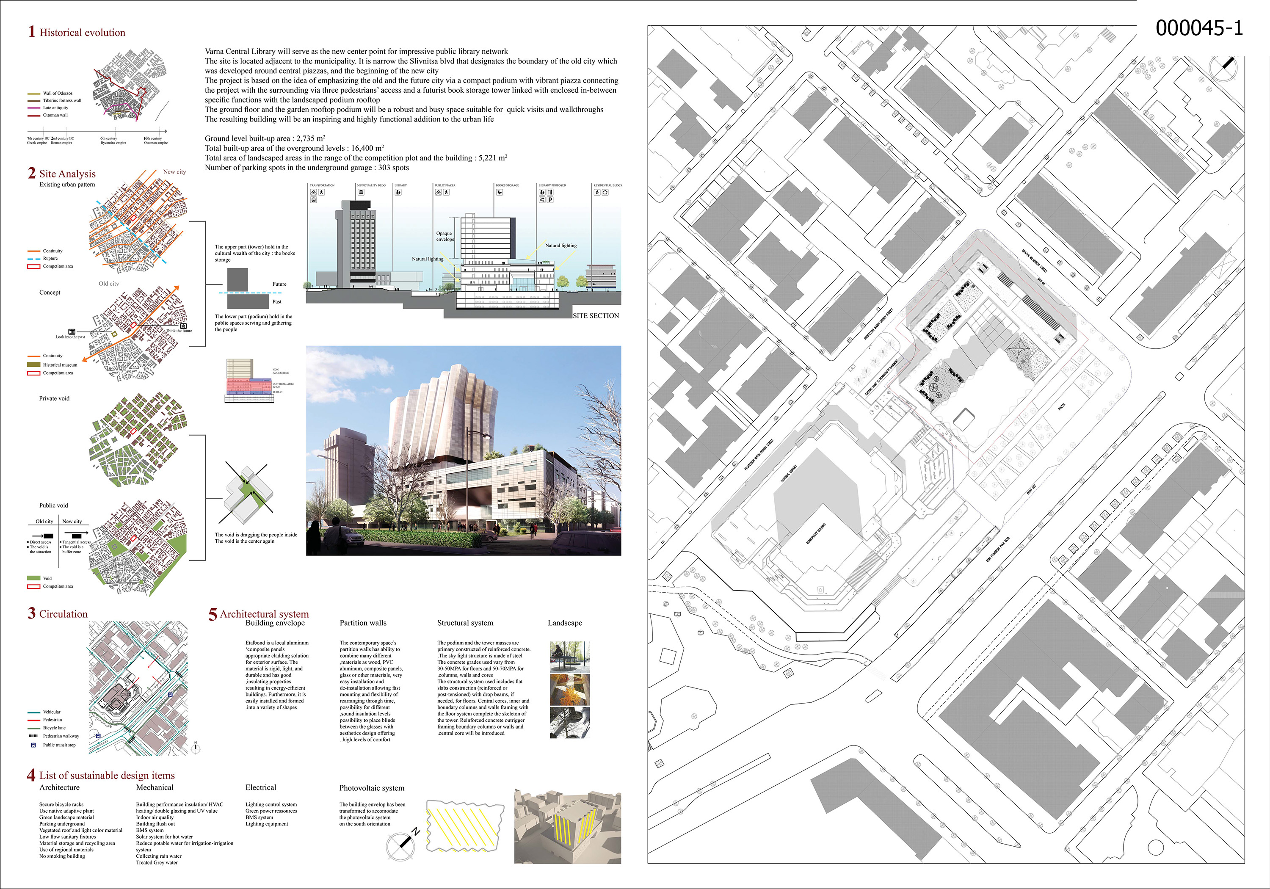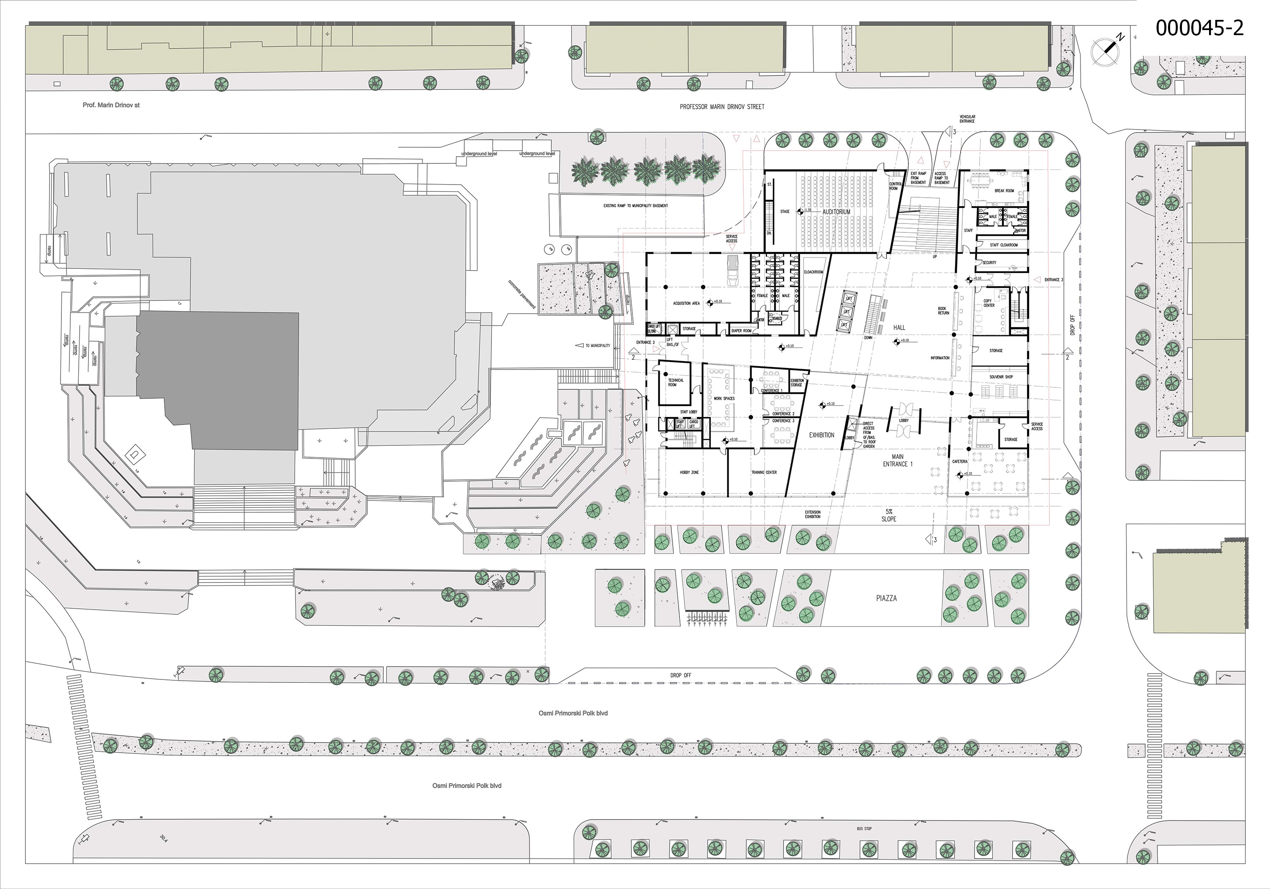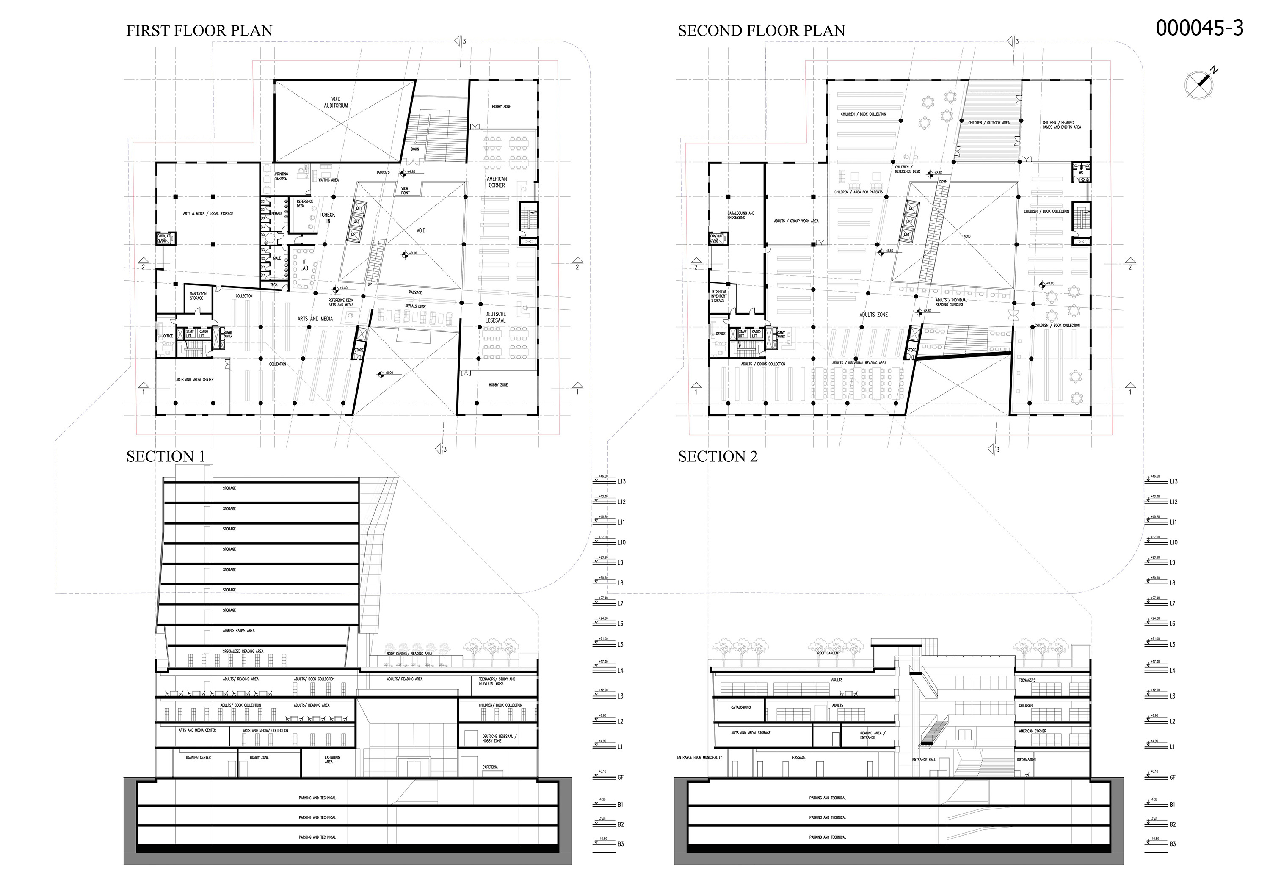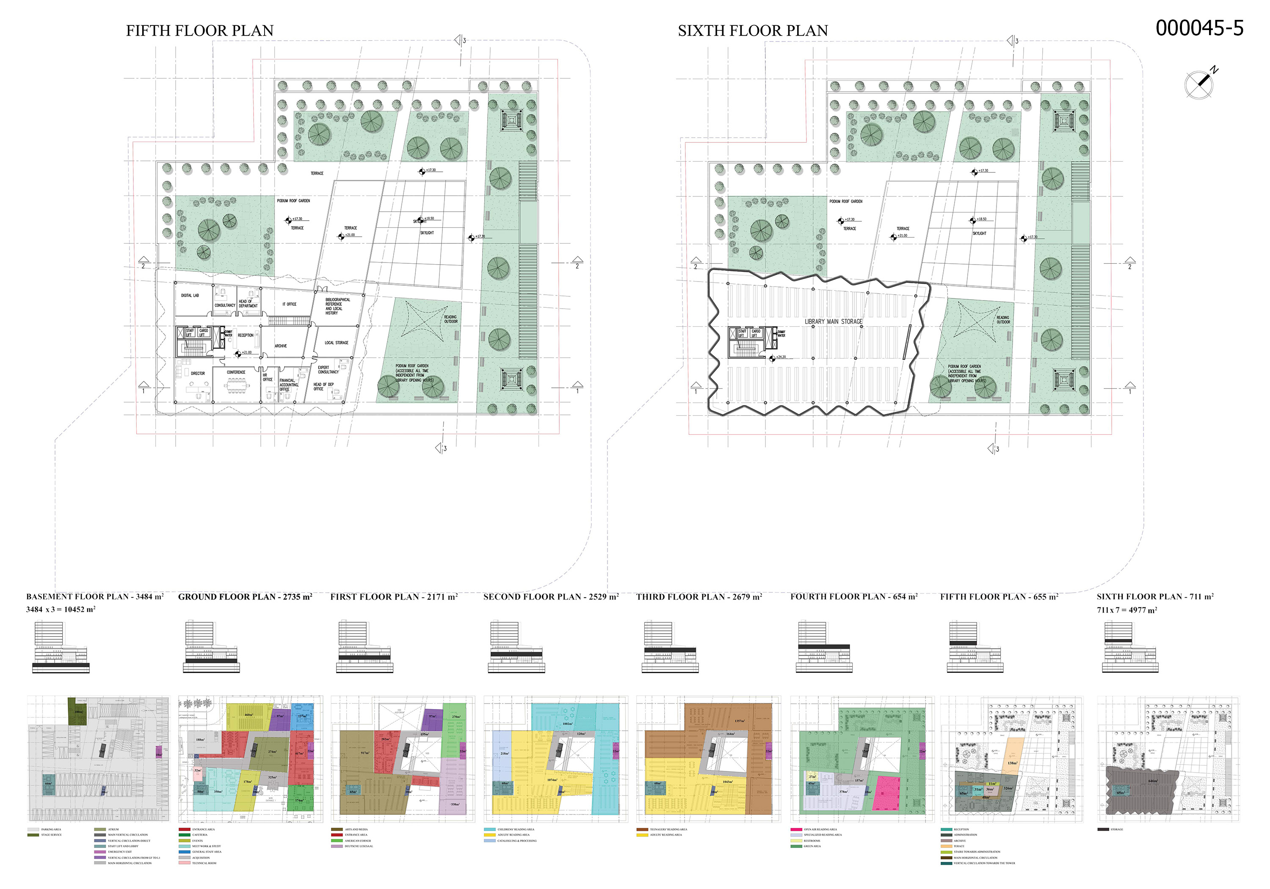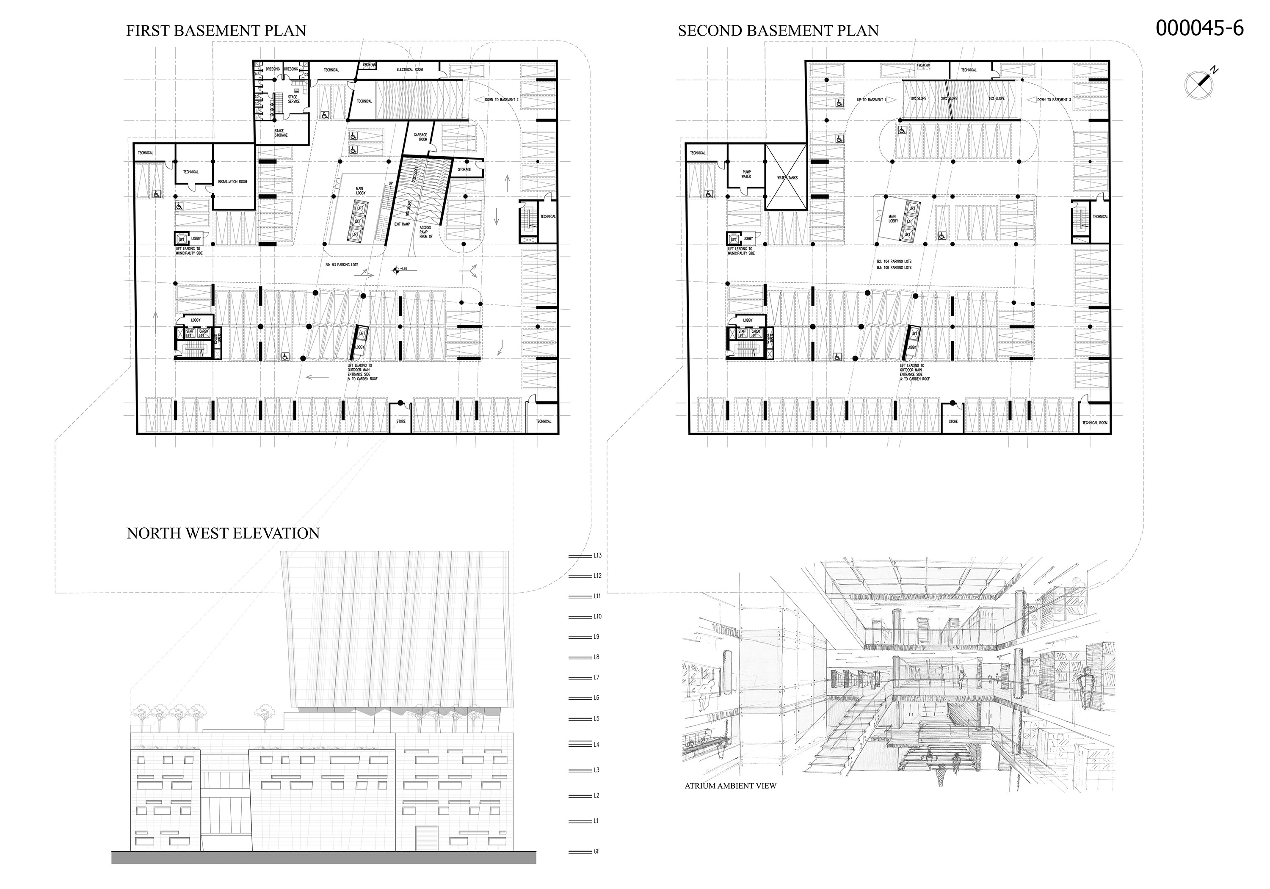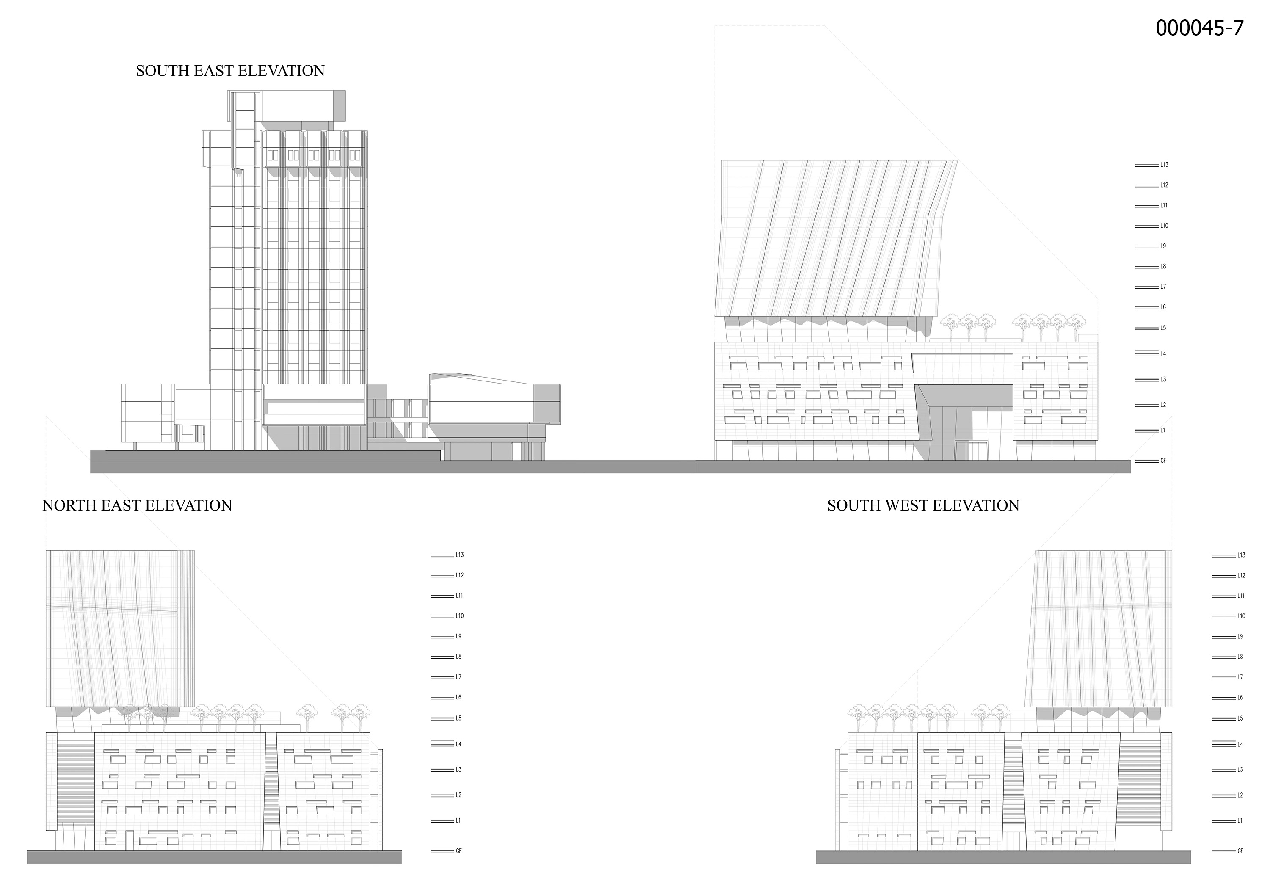Handasah Group sarl
Lebanon
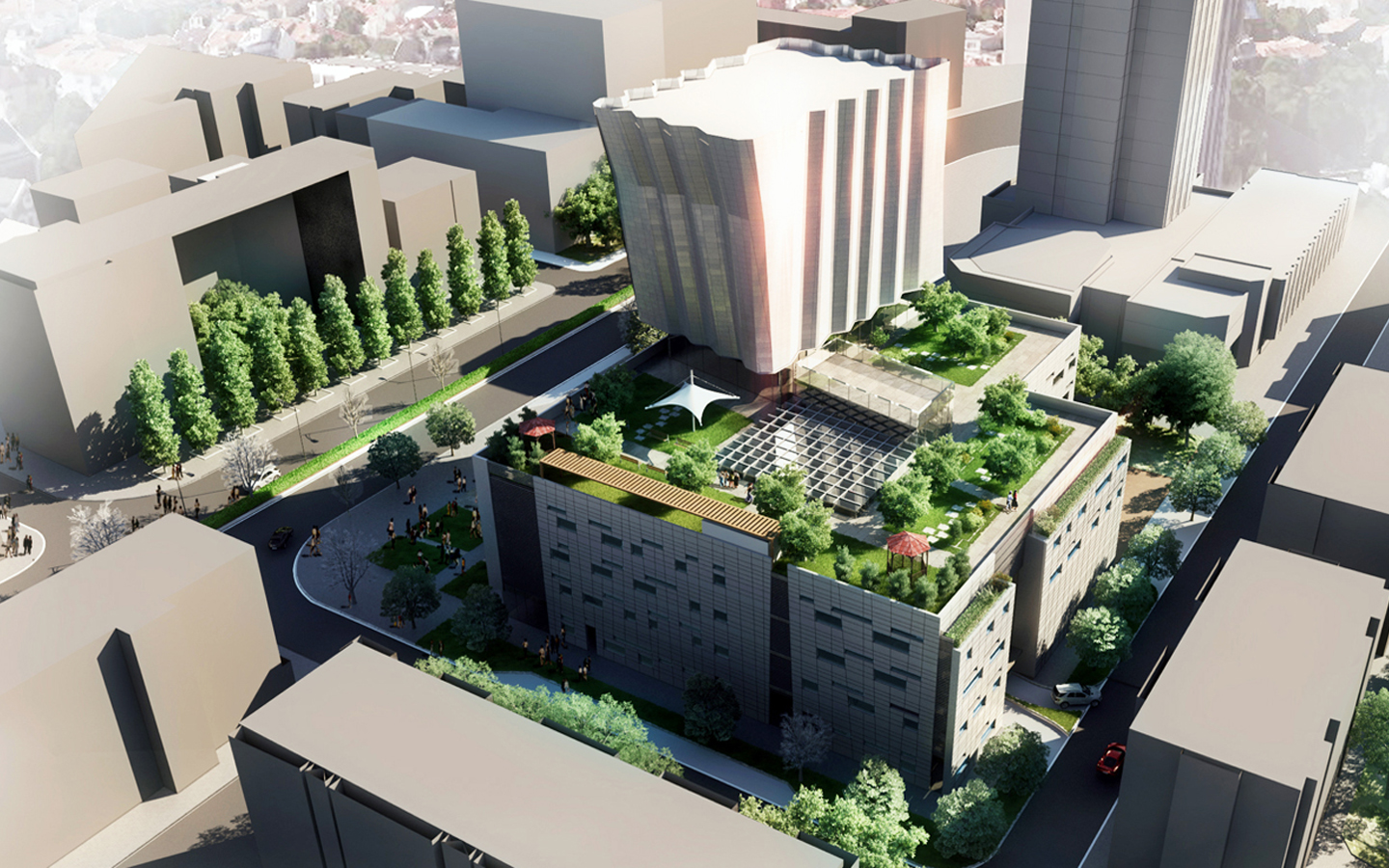
Varna Central Library will serve as the new center point for impressive public library network.
The site is located adjacent to the municipality. It is narrow the Slivnitsa blvd that designates the boundary of the old city which was developed around central piazzas, and the beginning of the new city.
The project is based on the idea of emphasizing the old and the future city via a compact podium with vibrant piazza connecting the project with the surrounding via three pedestrians’ access and a futurist book storage tower linked with enclosed in-between specific functions with the landscaped podium rooftop.
The ground floor and the garden rooftop podium will be a robust and busy space suitable for quick visits and walkthroughs.
The resulting building will be an inspiring and highly functional addition to the urban life.
Ground level built-up area: 2,735 M2 Total built-up area of the overground levels: 16,400 M2 Total area of landscaped areas in the range of the competition plot and the building:5,221 M2 Number of parking spots in the underground garage: 303 spots
- Registration number
- 000045
