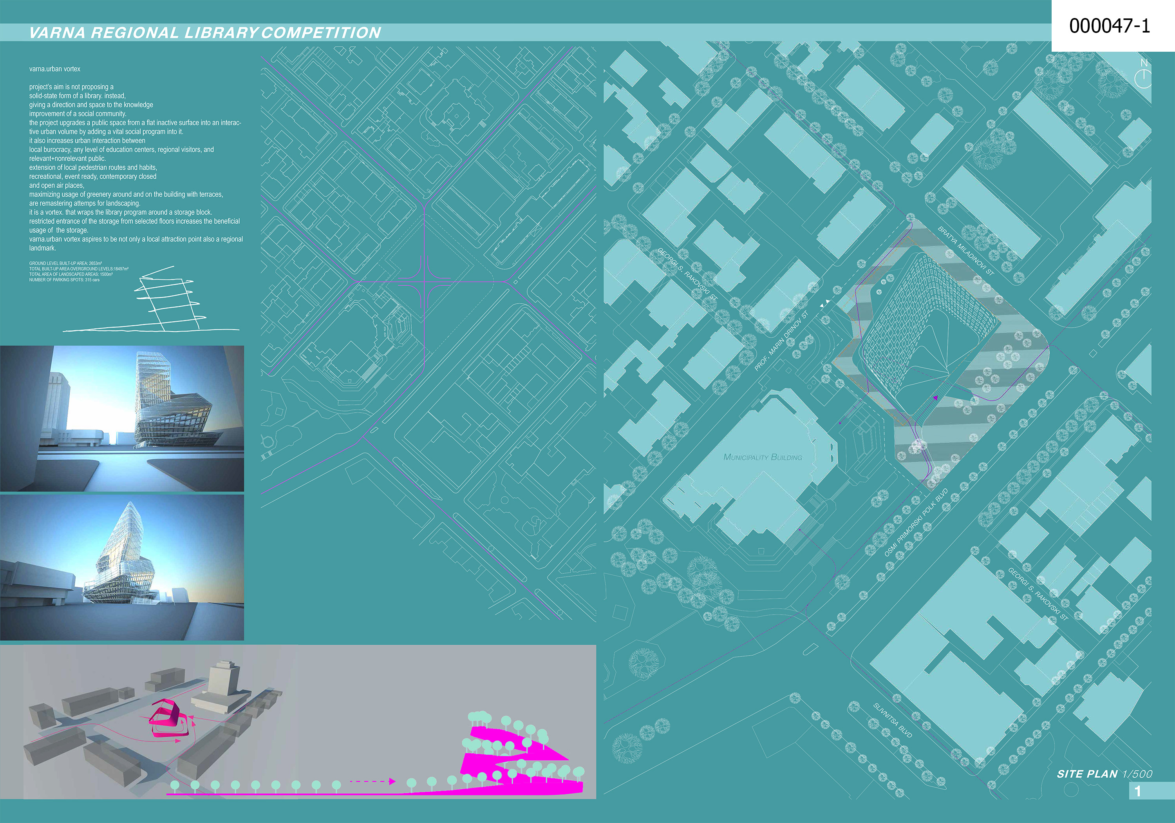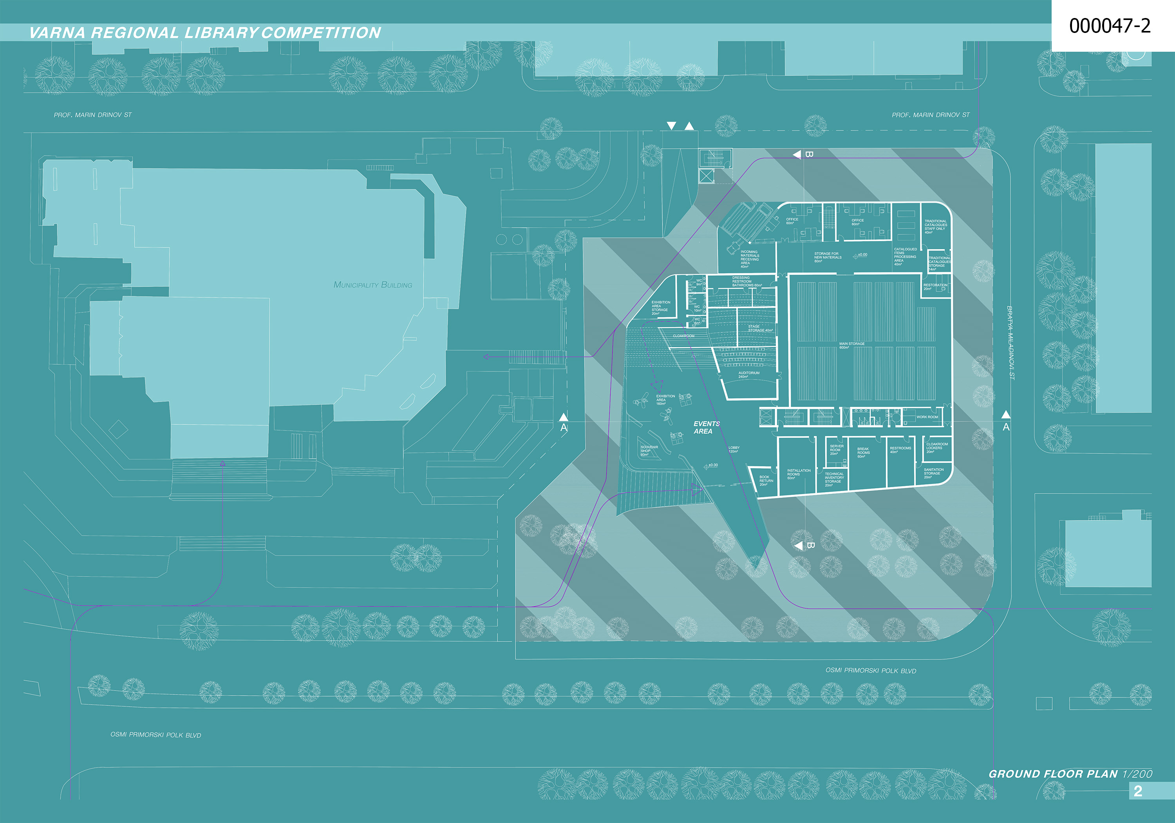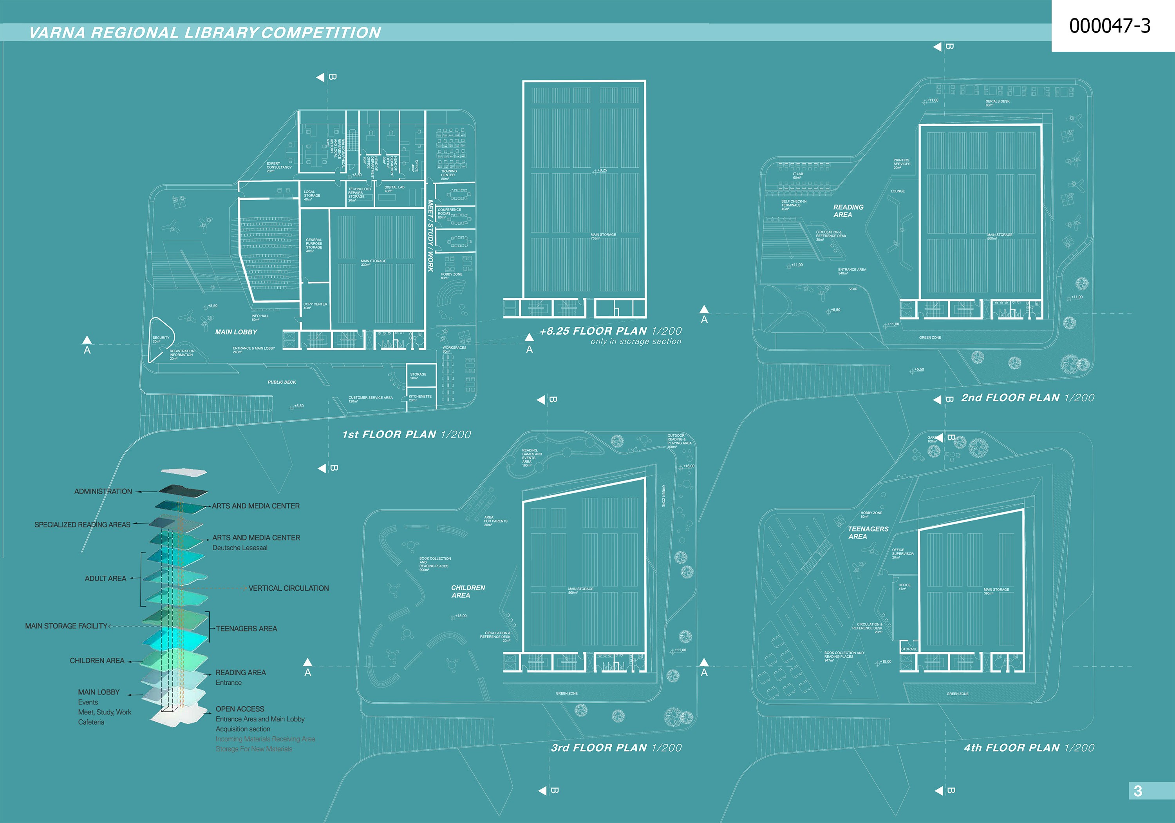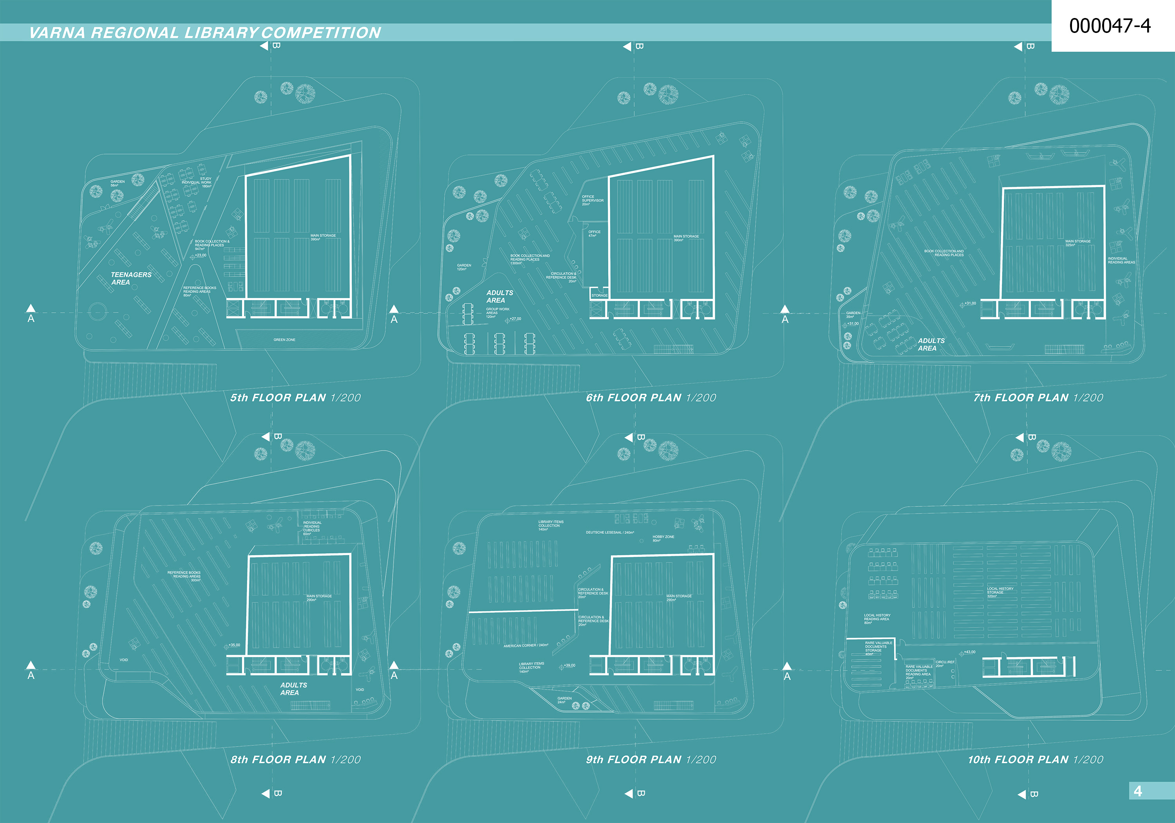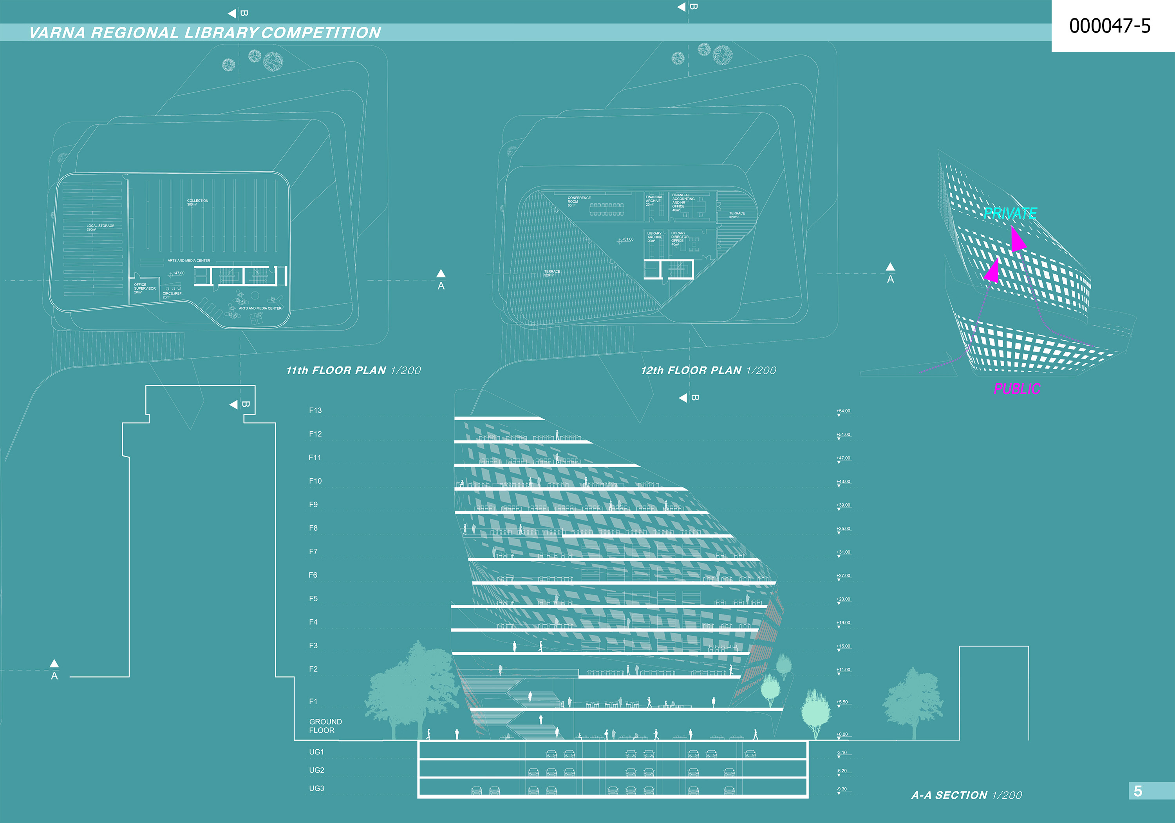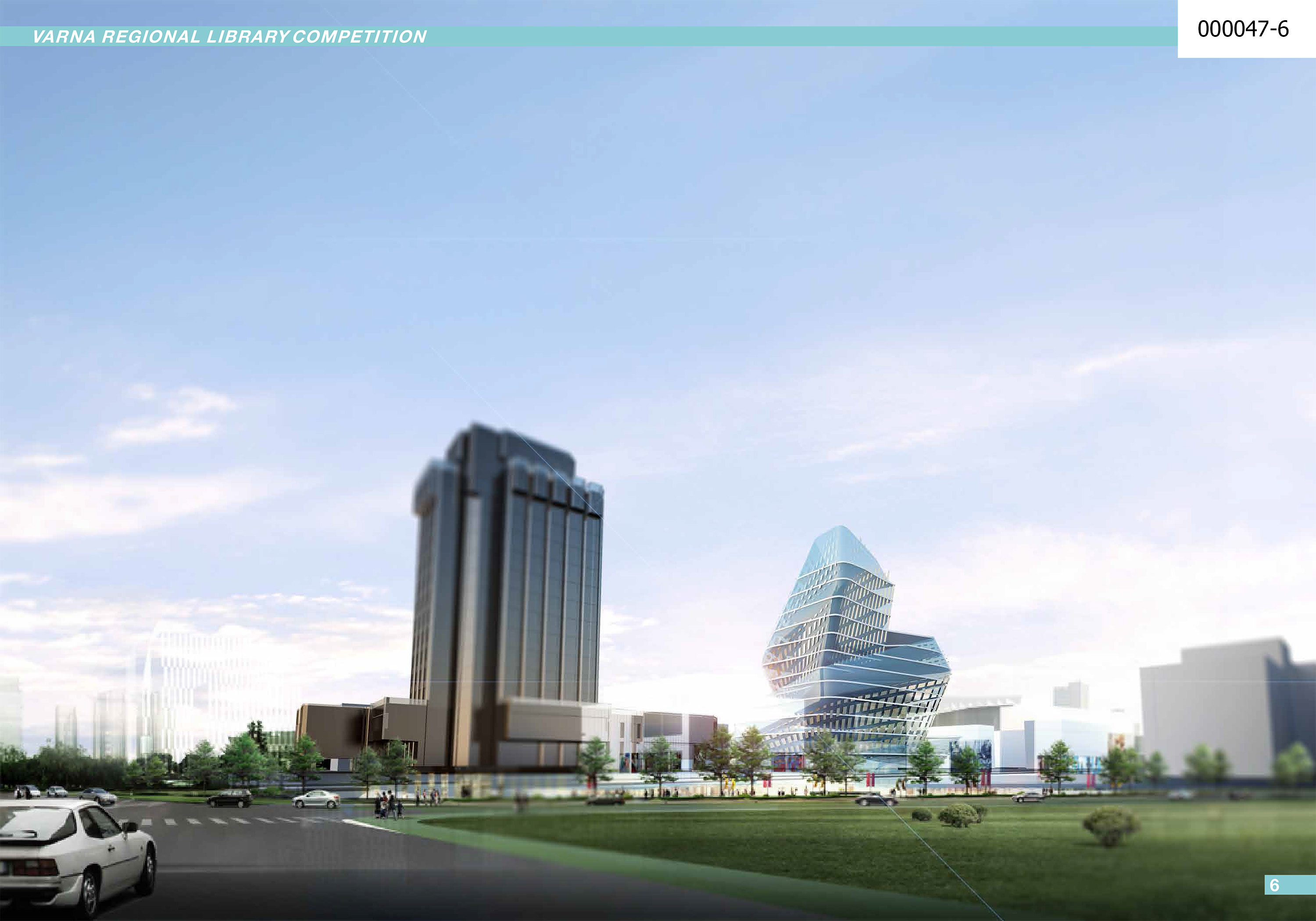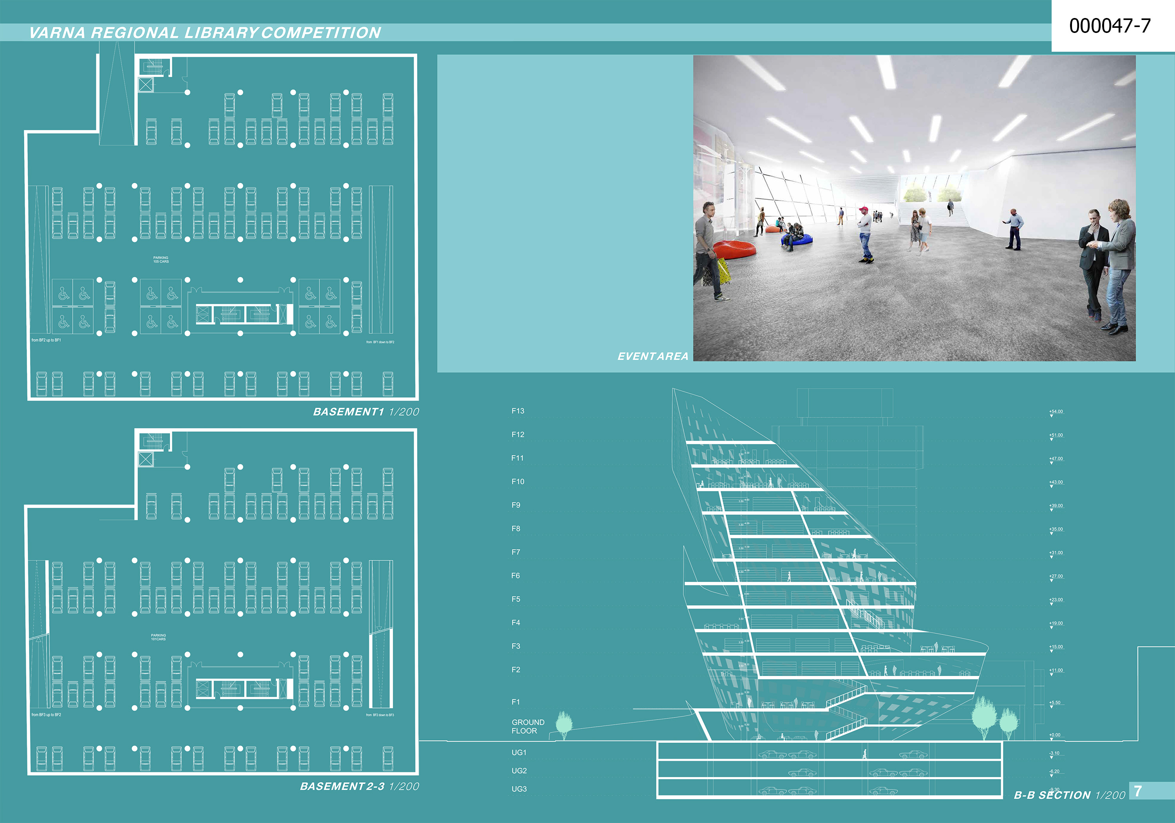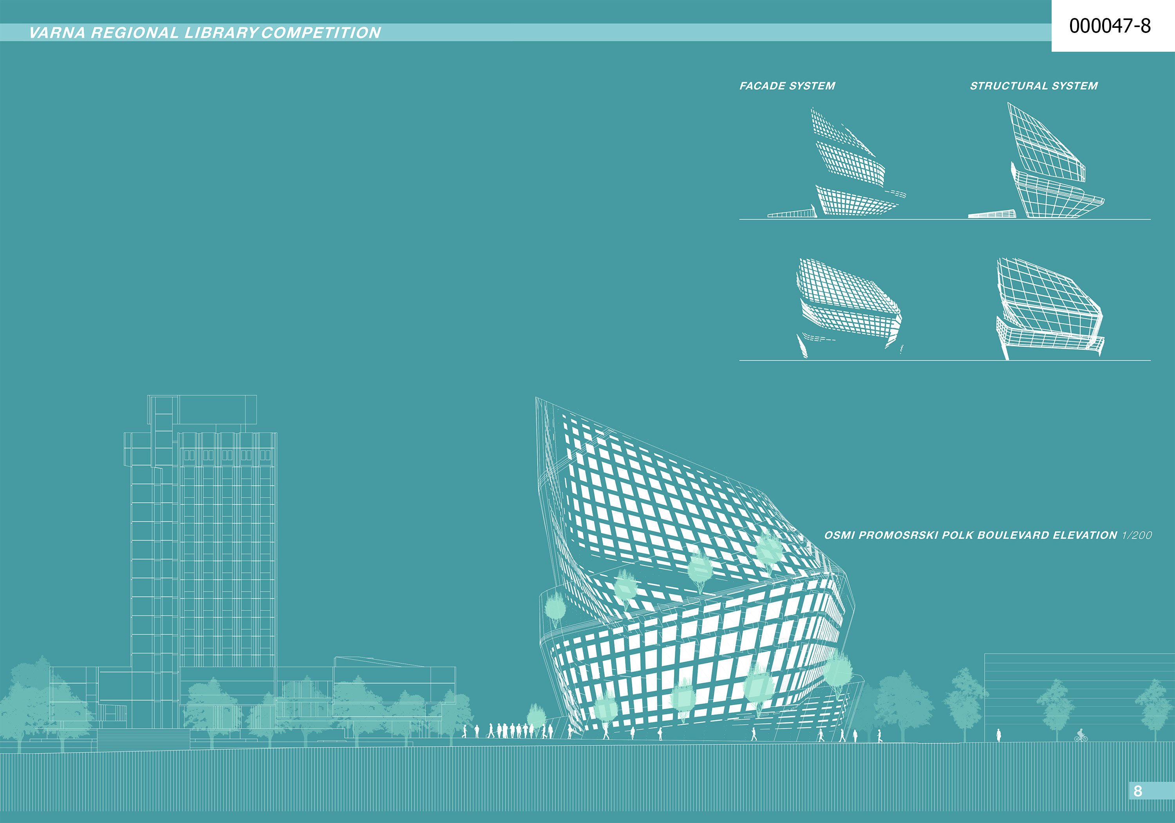PPA ARCHITECTS
Austria
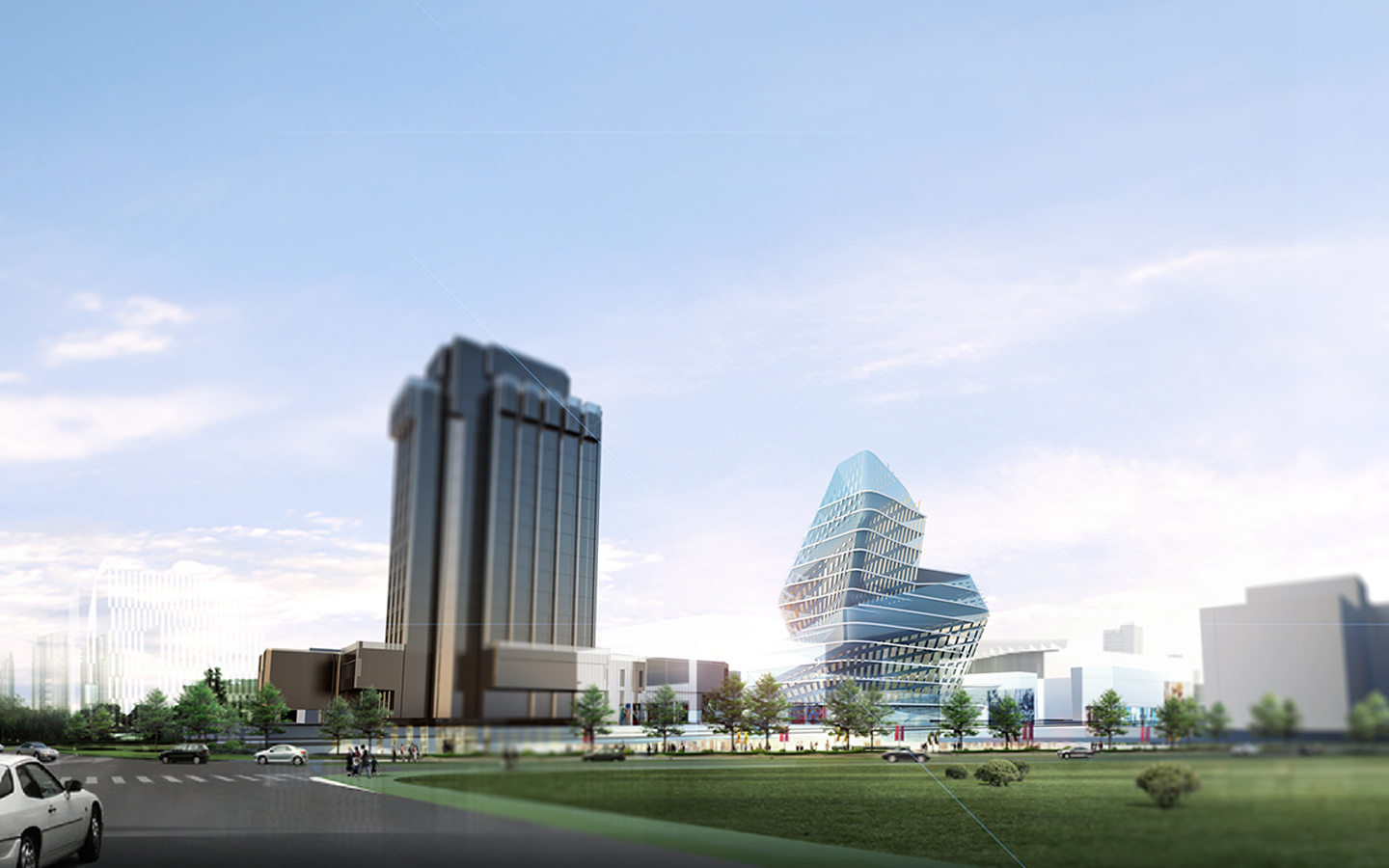
varna.urban vortex
project’s aim is not proposing a solid-state form of a library. instead,giving a direction and space to the knowledge improvement of a social community.the project upgrades a public space from a flat inactive surface into an interactive urban volume by adding a vital social program into it.
it also increases urban interaction between local burocracy, any level of education centers, regional visitors, and relevant+nonrelevant public.
extension of local pedestrian routes and habits,
recreational, event ready, contemporary closed
and open air places, maximizing usage of greenery around and on the building with terraces,
are remastering attemps for landscaping. it is a vortex. that wraps the library program around a storage block. restricted entrance of the storage from selected floors increases the beneficial usage of the storage. varna.urban vortex aspires to be not only a local attraction point also a regional landmark.
GROUND LEVEL BUILT-UP AREA: 2653m²
TOTAL BUILT-UP AREA UPPER LEVELS:18497m²
TOTAL AREA OF LANDSCAPED AREAS: 1500m²
NO. OF PARKING SPOTS: 315 cars
- Registration number
- 000047
