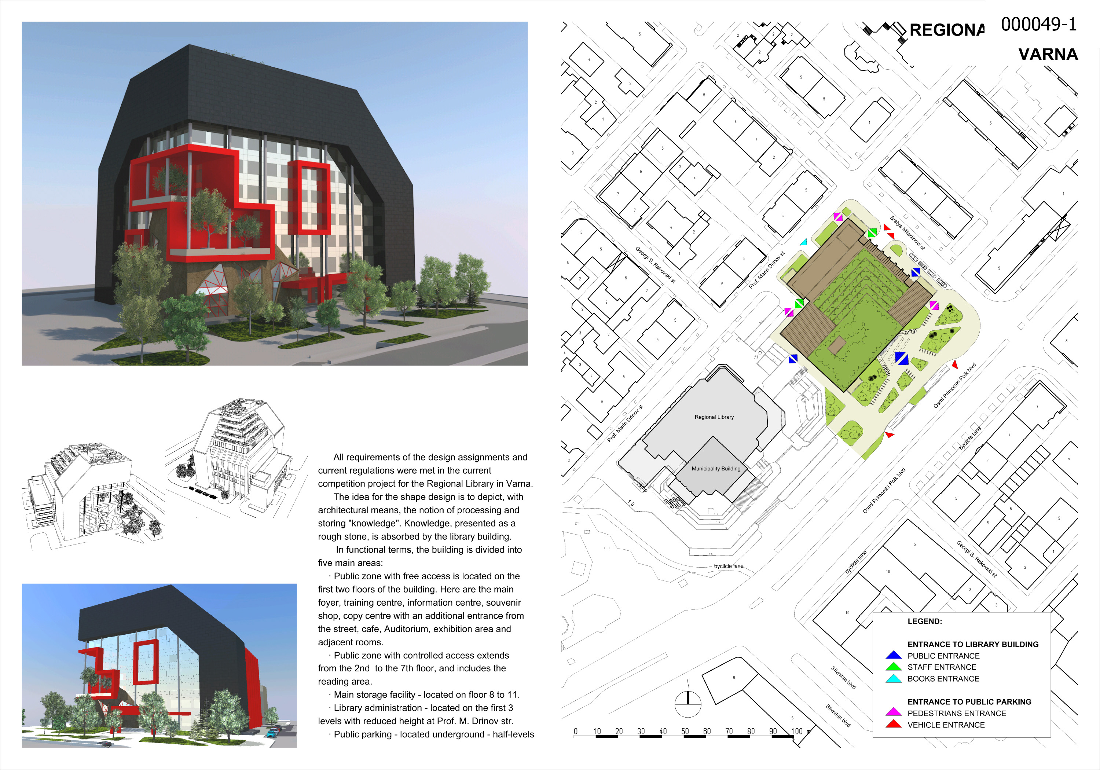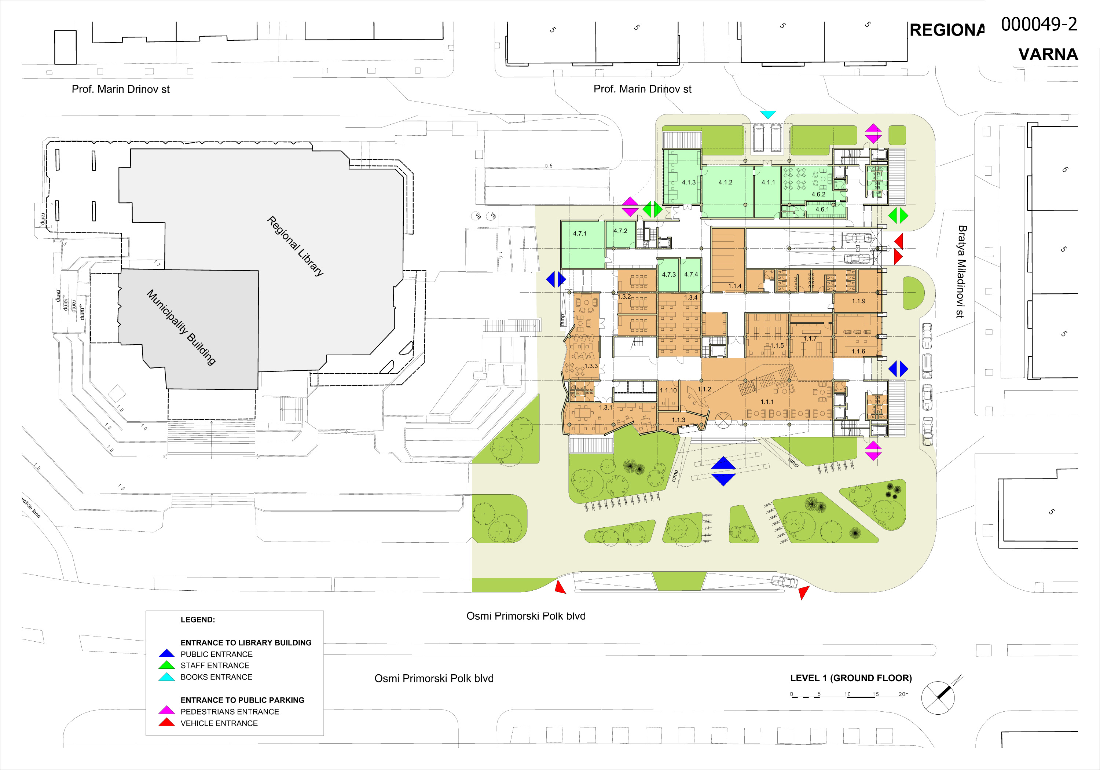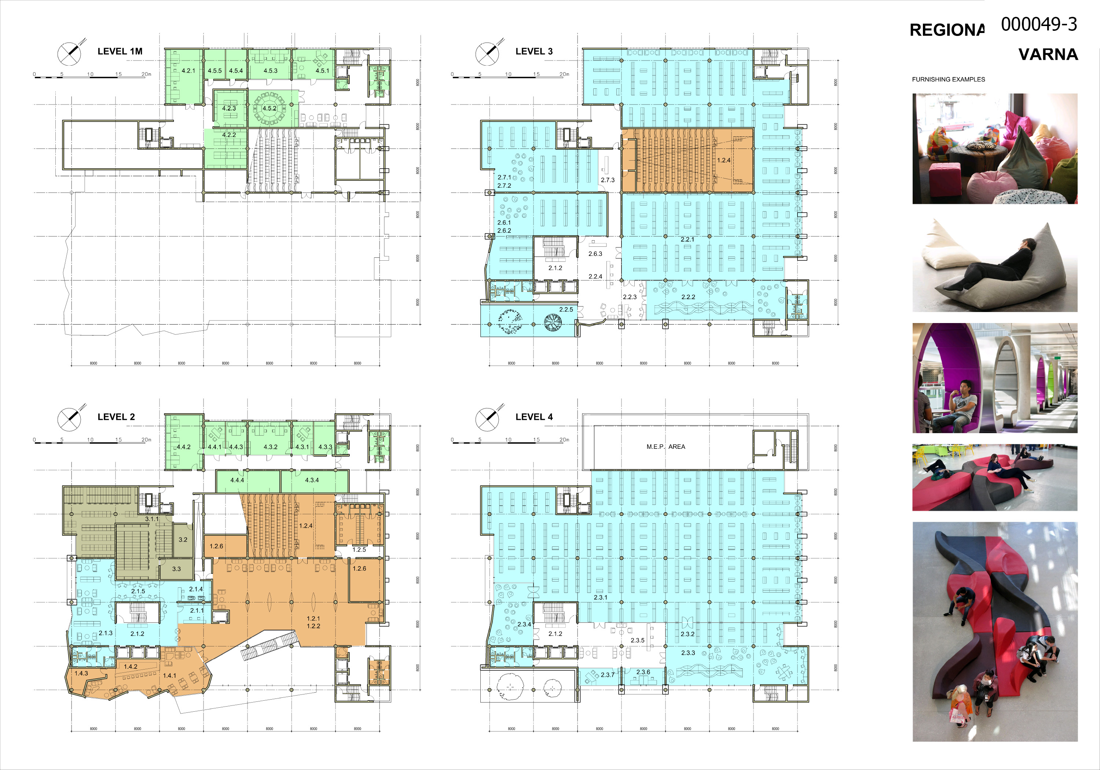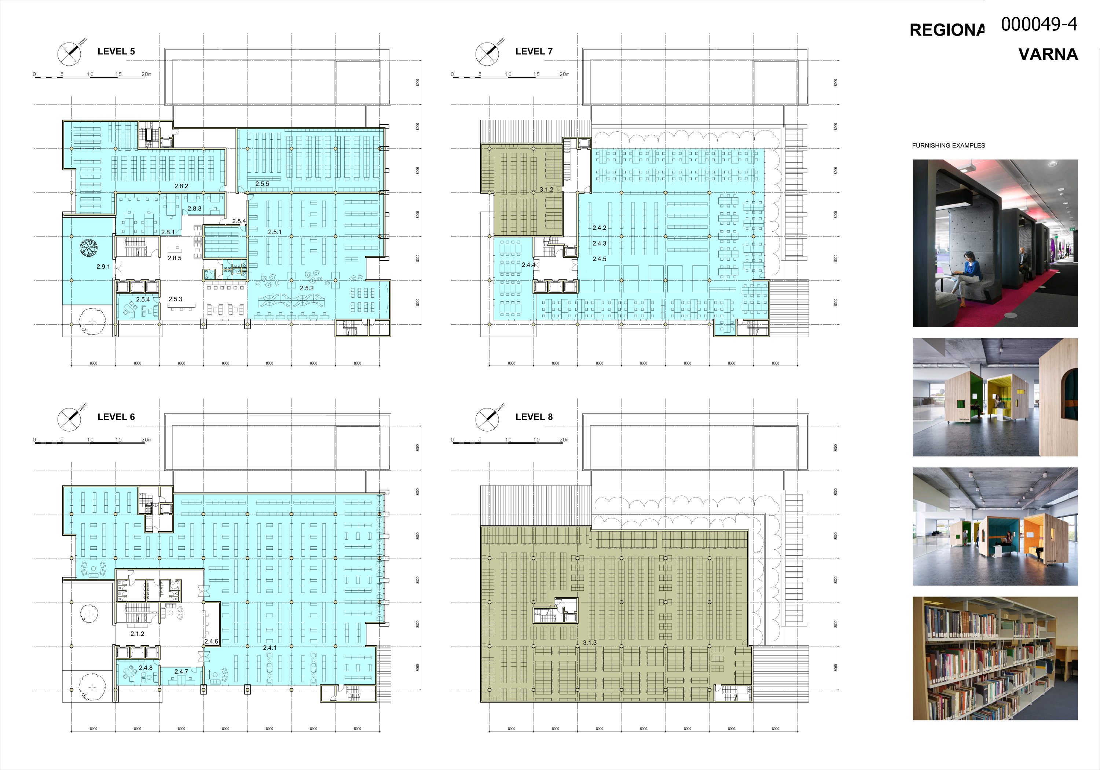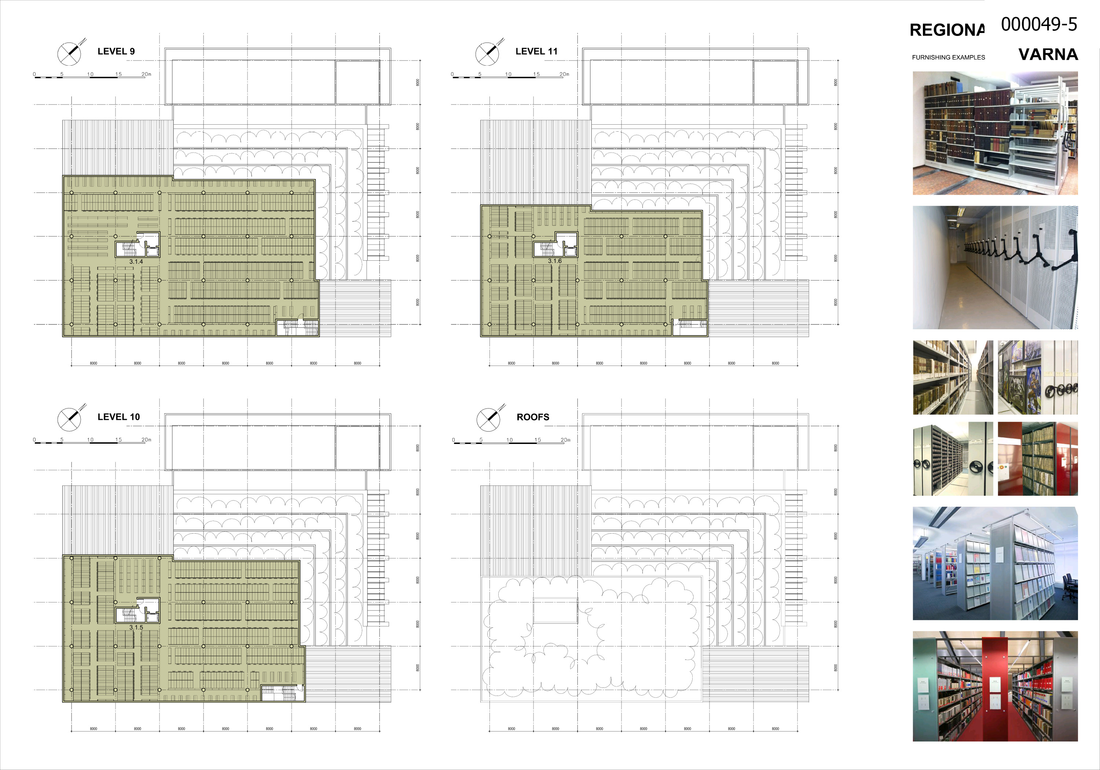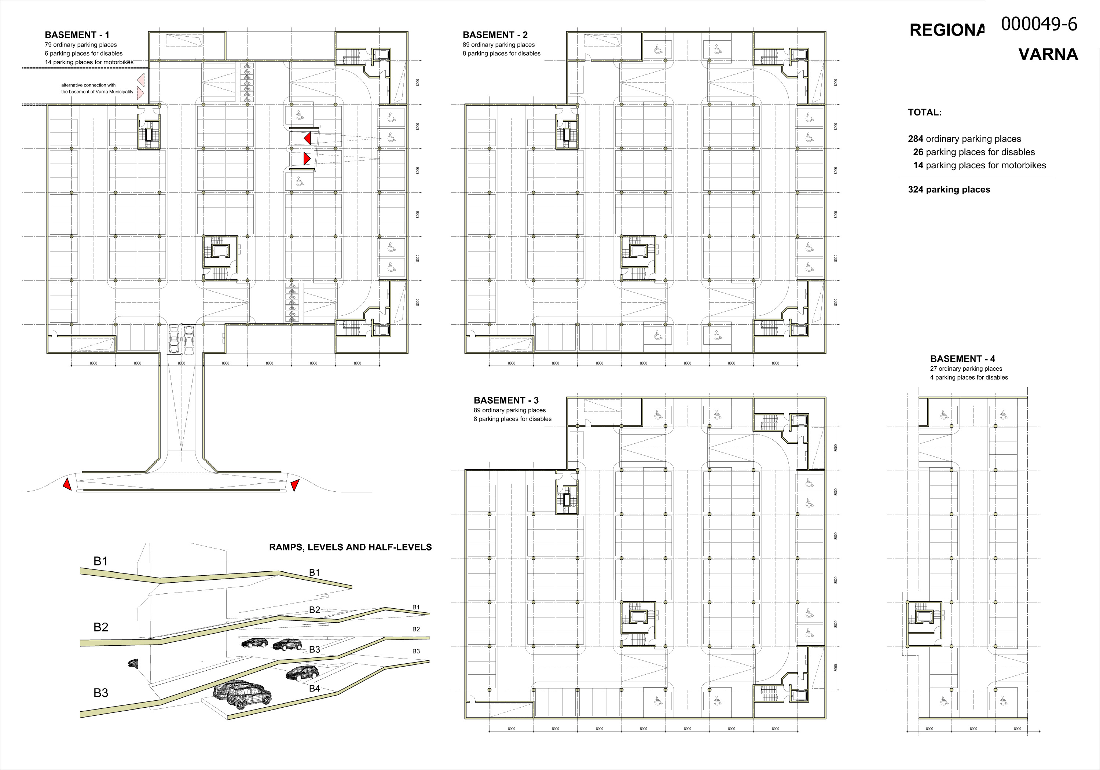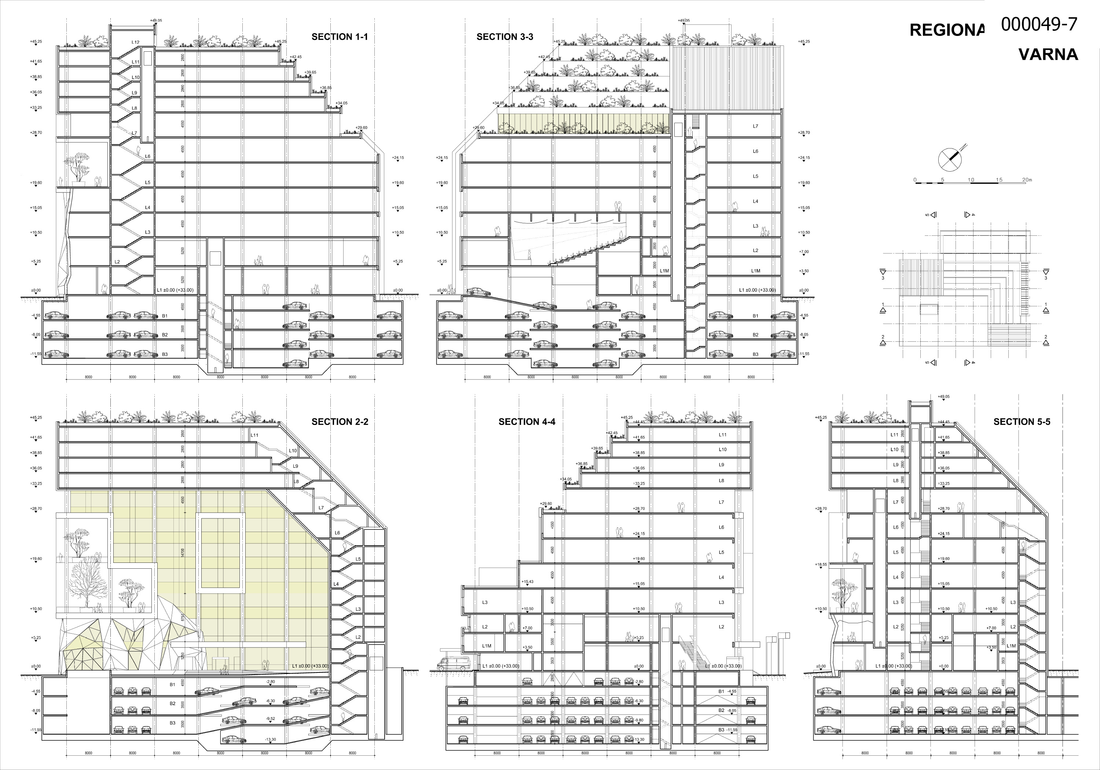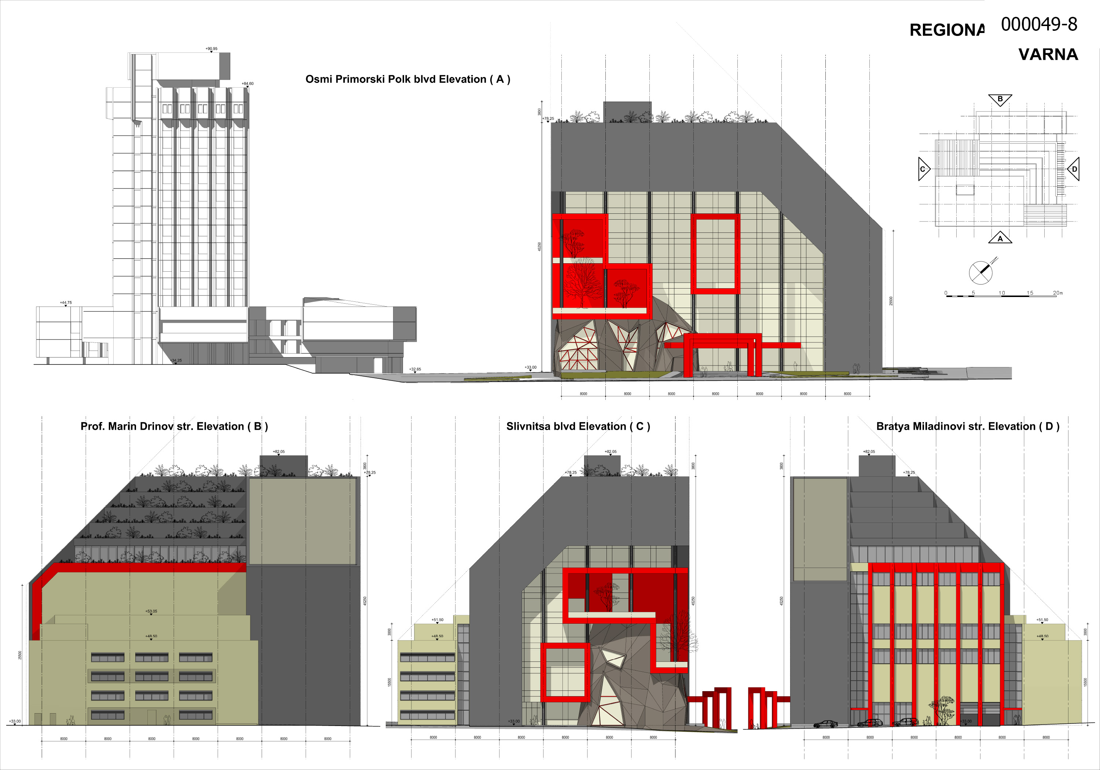Бисер Георгиев Козлев
Bulgaria
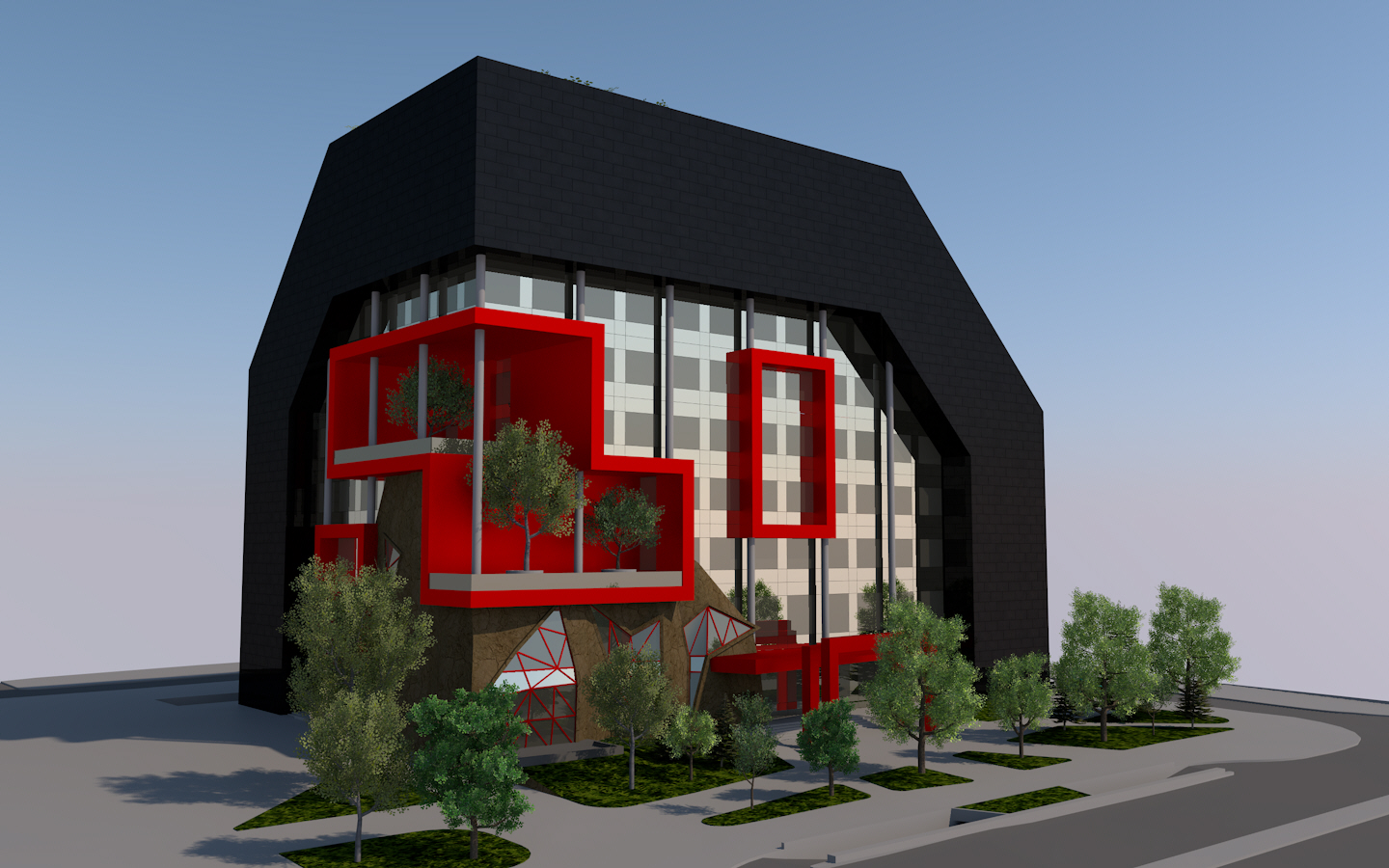
All requirements of the design assignments and current regulations were met in the current competition project for the Regional Library in Varna.
The idea for the shape design is to depict, with architectural means, the notion of processing and storing "knowledge". Knowledge, presented as a rough stone, is absorbed by the library building.
In functional terms, the building is divided into five main areas:
• Public zone with free access is located on the first two floors of the building. Here are the main foyer, training centre, information centre, souvenir shop, copy centre with an additional entrance from the street, cafe, Auditorium, exhibition area and adjacent rooms.
• Public zone with controlled access extends from the 2nd to the 7th floor, and includes the reading area.
• Main storage facility - located on floor 8 to 11.
• Library administration - located on the first three levels with reduced height at Prof. M. Drinov str.
• Public parking - located underground - half-levels
- Registration number
- 000049
