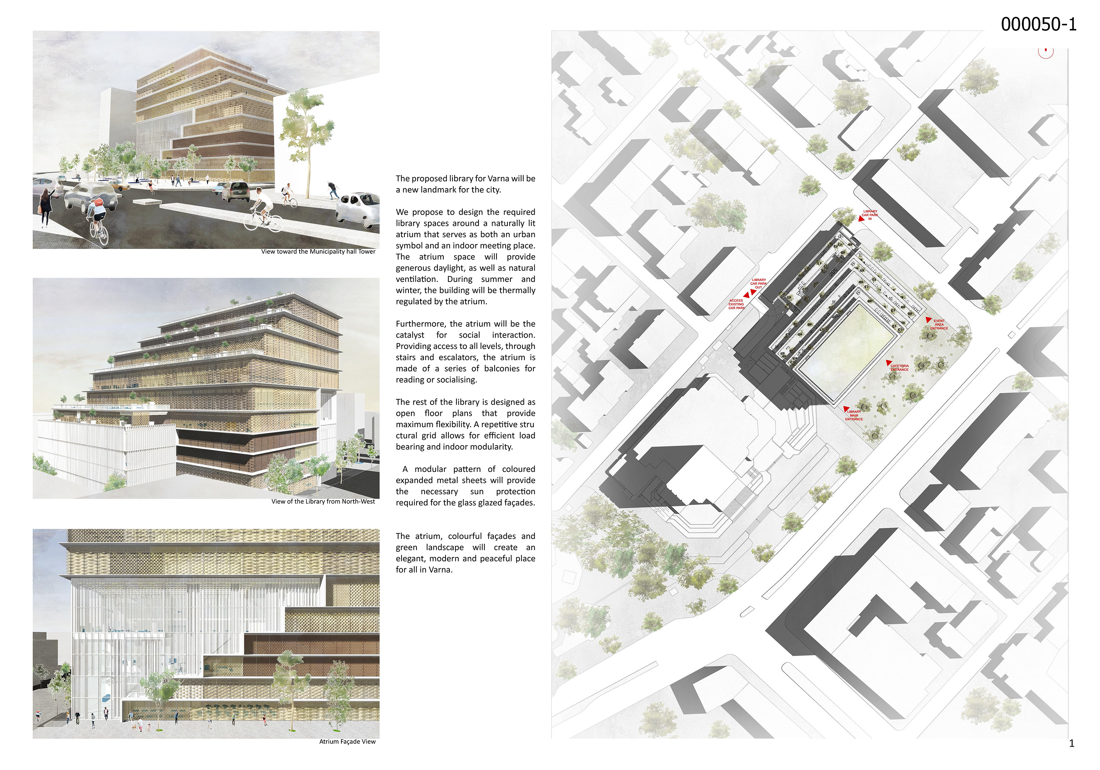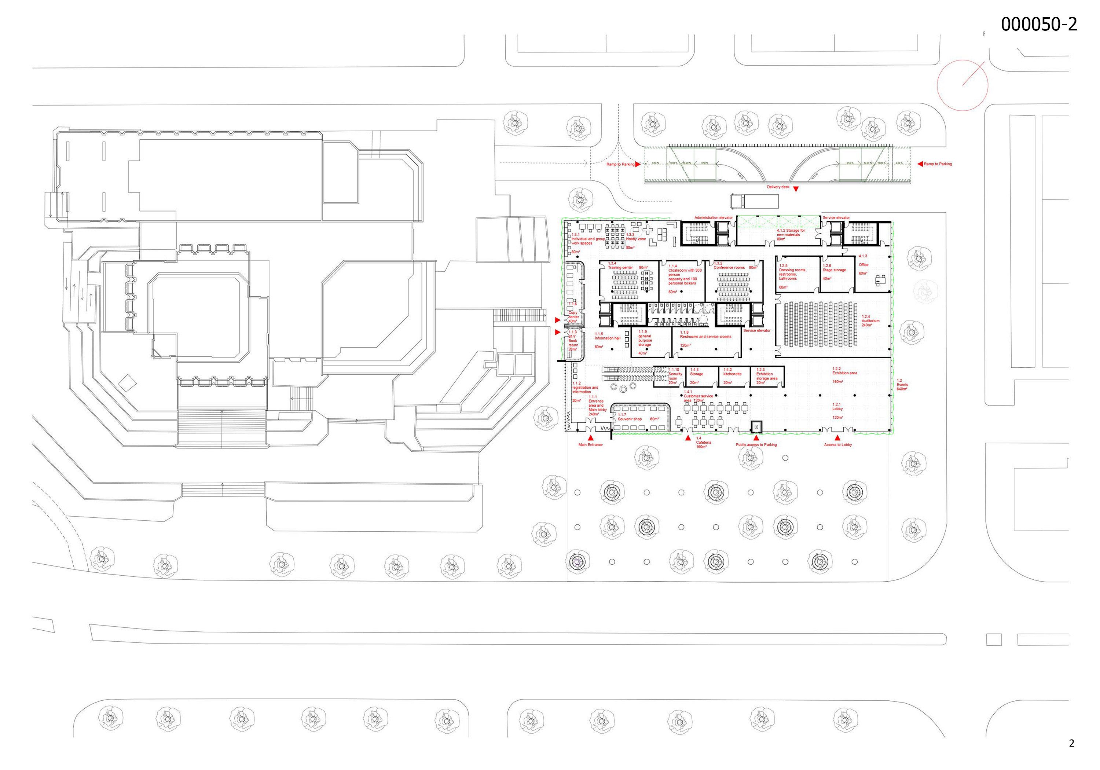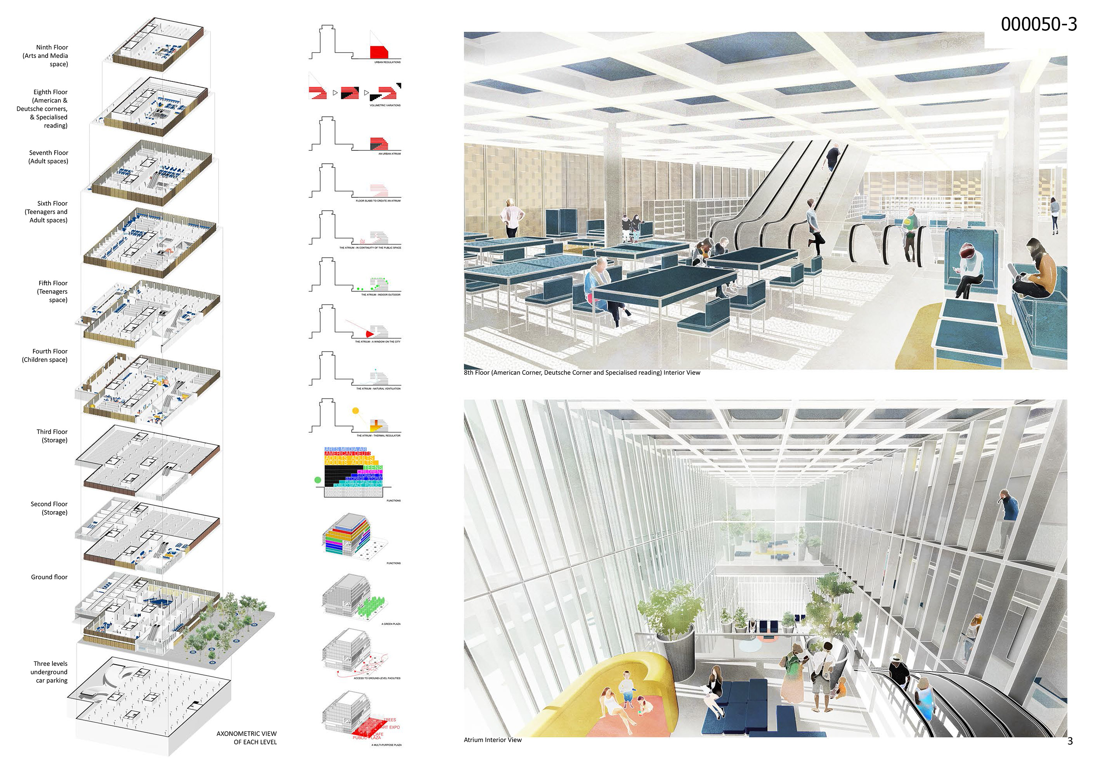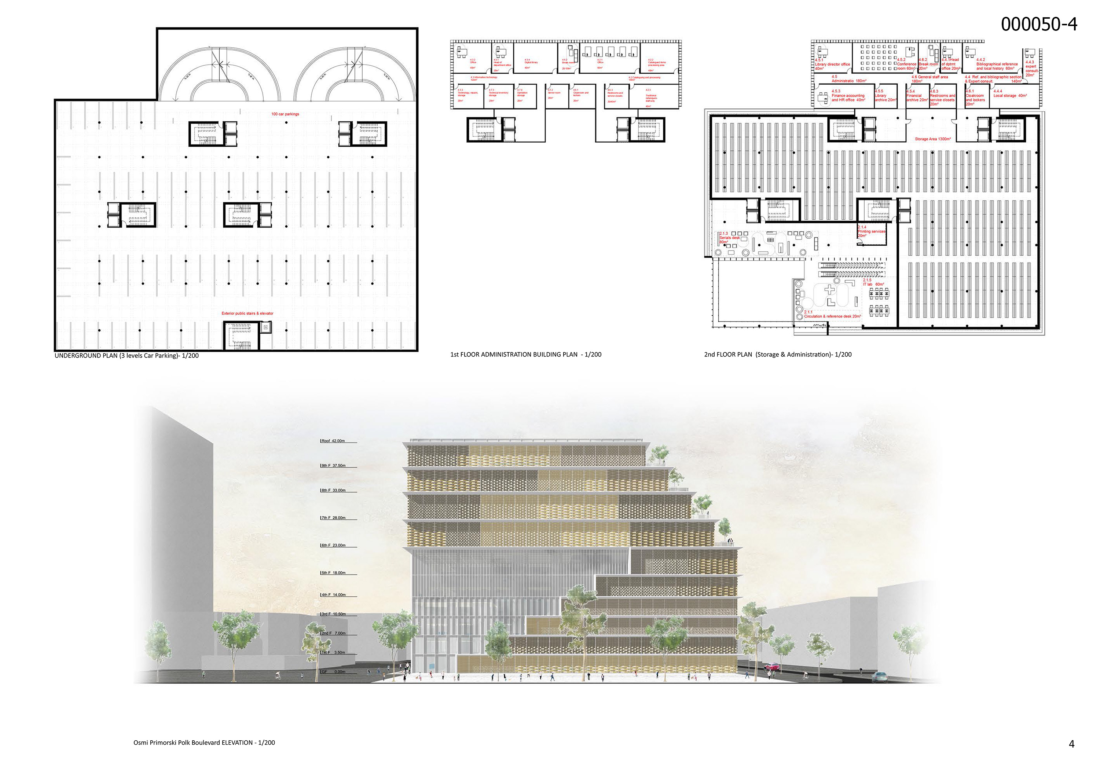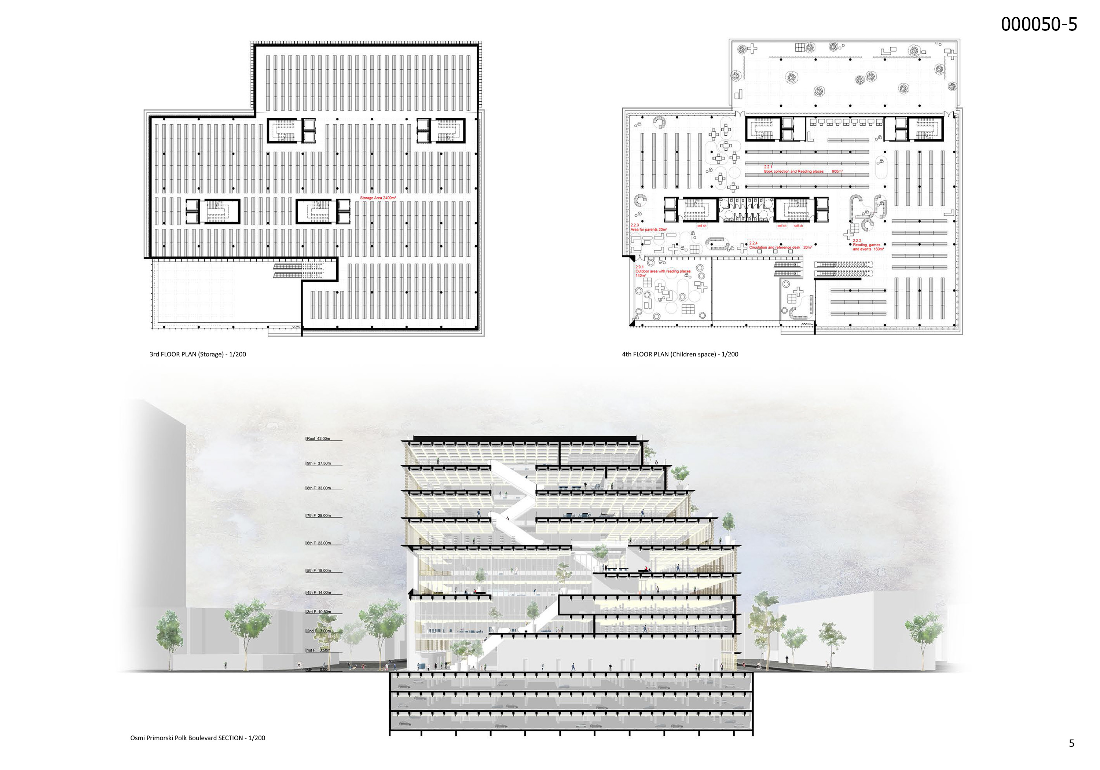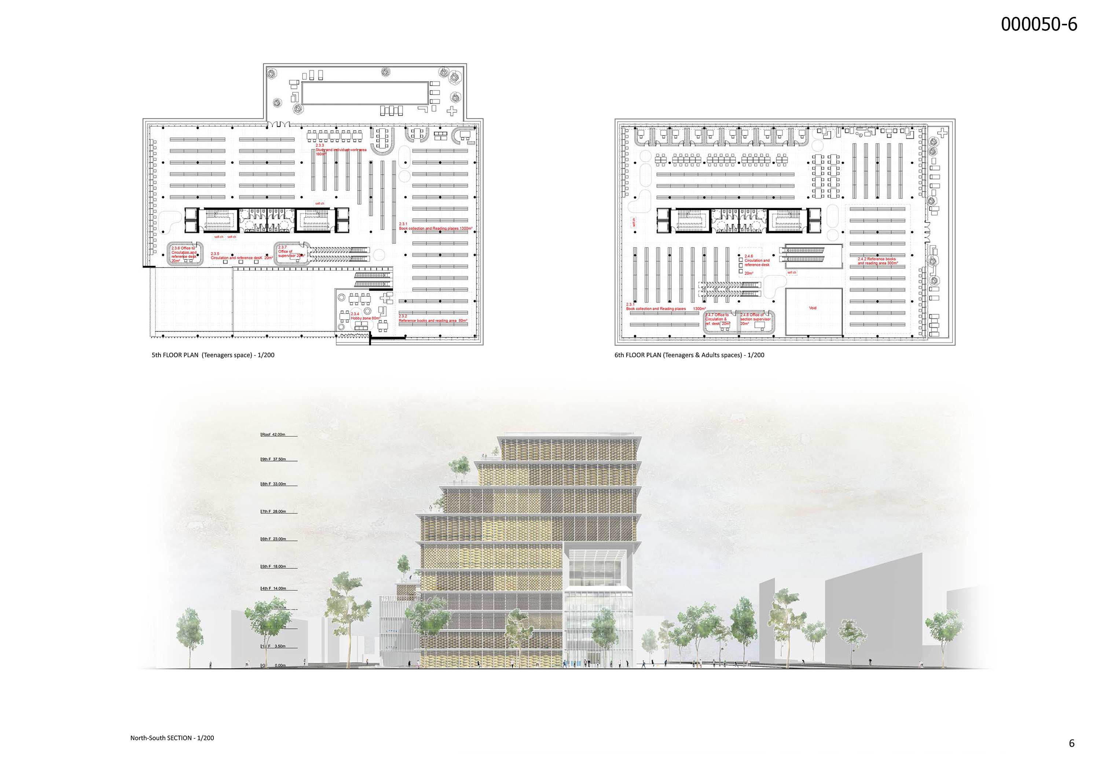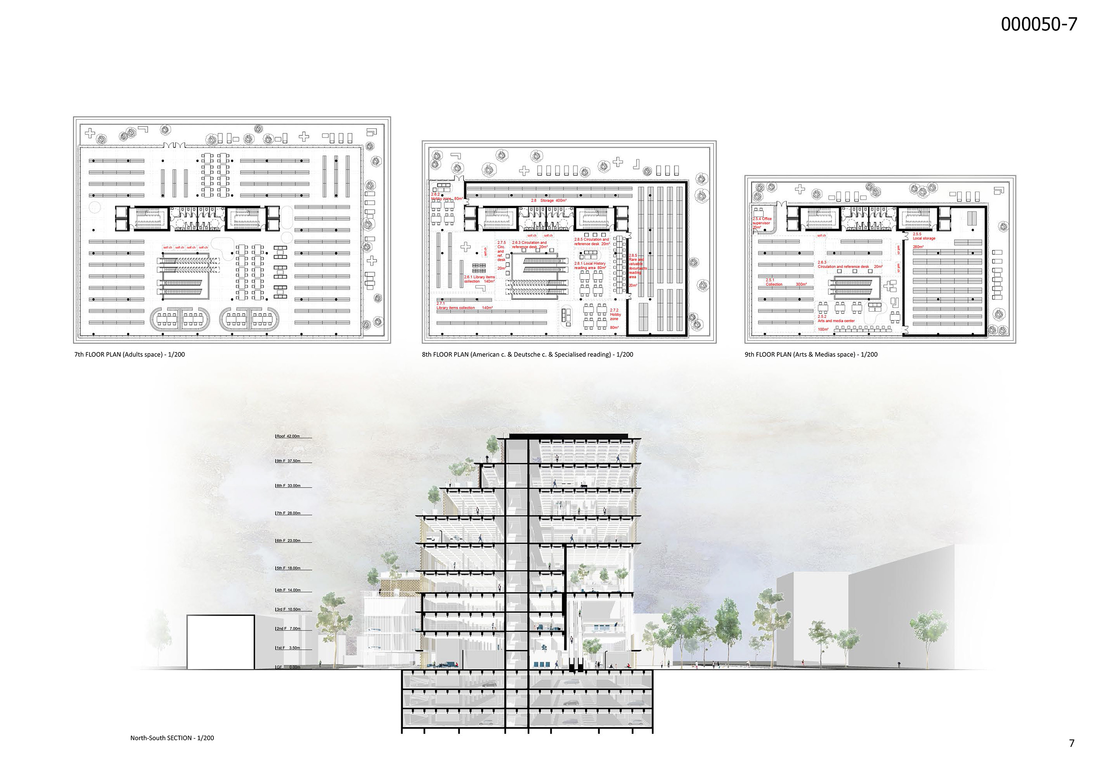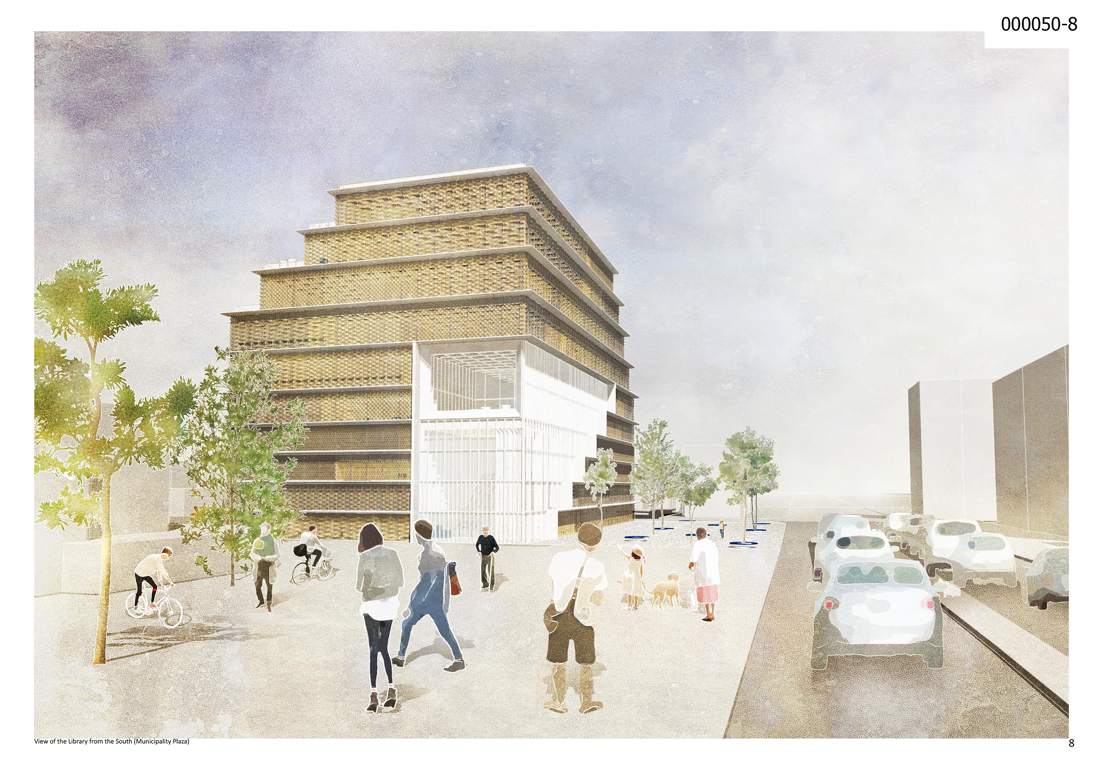FKM Architects
France
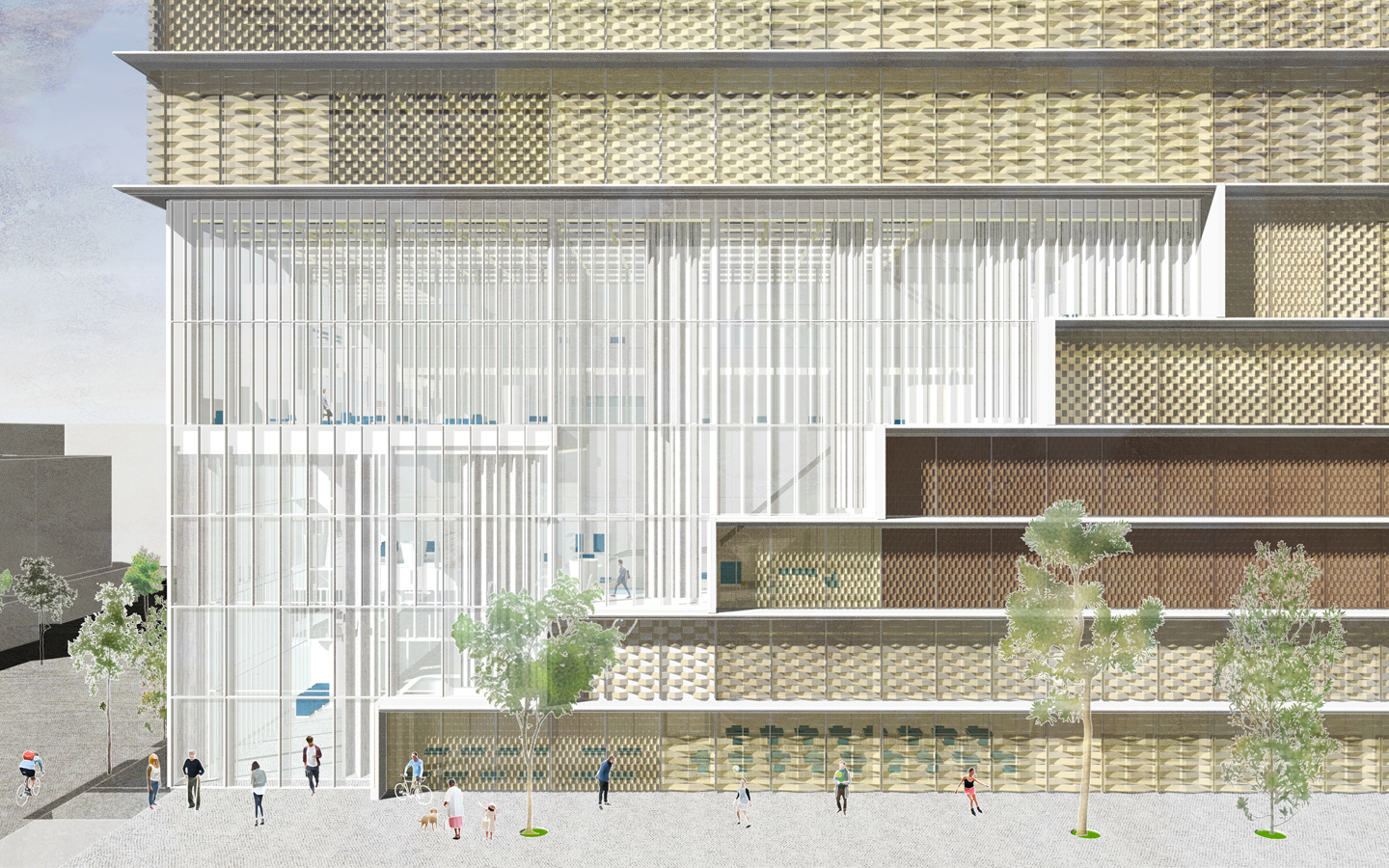
The proposed library for Varna will be a new landmark for the city.
We propose to design the required library spaces around a naturally lit atrium that serves as both an urban symbol and an indoor meeting place.
The atrium space will provide generous daylight, as well as natural ventilation. During summer and winter, the building will be thermally regulated by the atrium.
Furthermore, the atrium will be the catalyst for social interaction. Providing access to all levels, through stairs and escalators, the atrium is made of a series of balconies for reading or socialising.
The rest of the library is designed as open floor plans that provide maximum flexibility. A repetitive structural grid allows for efficient load bearing and indoor modularity.
A modular pattern of coloured expanded metal sheets will provide the necessary sun protection required for the glass glazed façades.
The atrium, colourful façades and green landscape will create an elegant, modern and peaceful place for all in Varna.
- Registration number
- 000050
