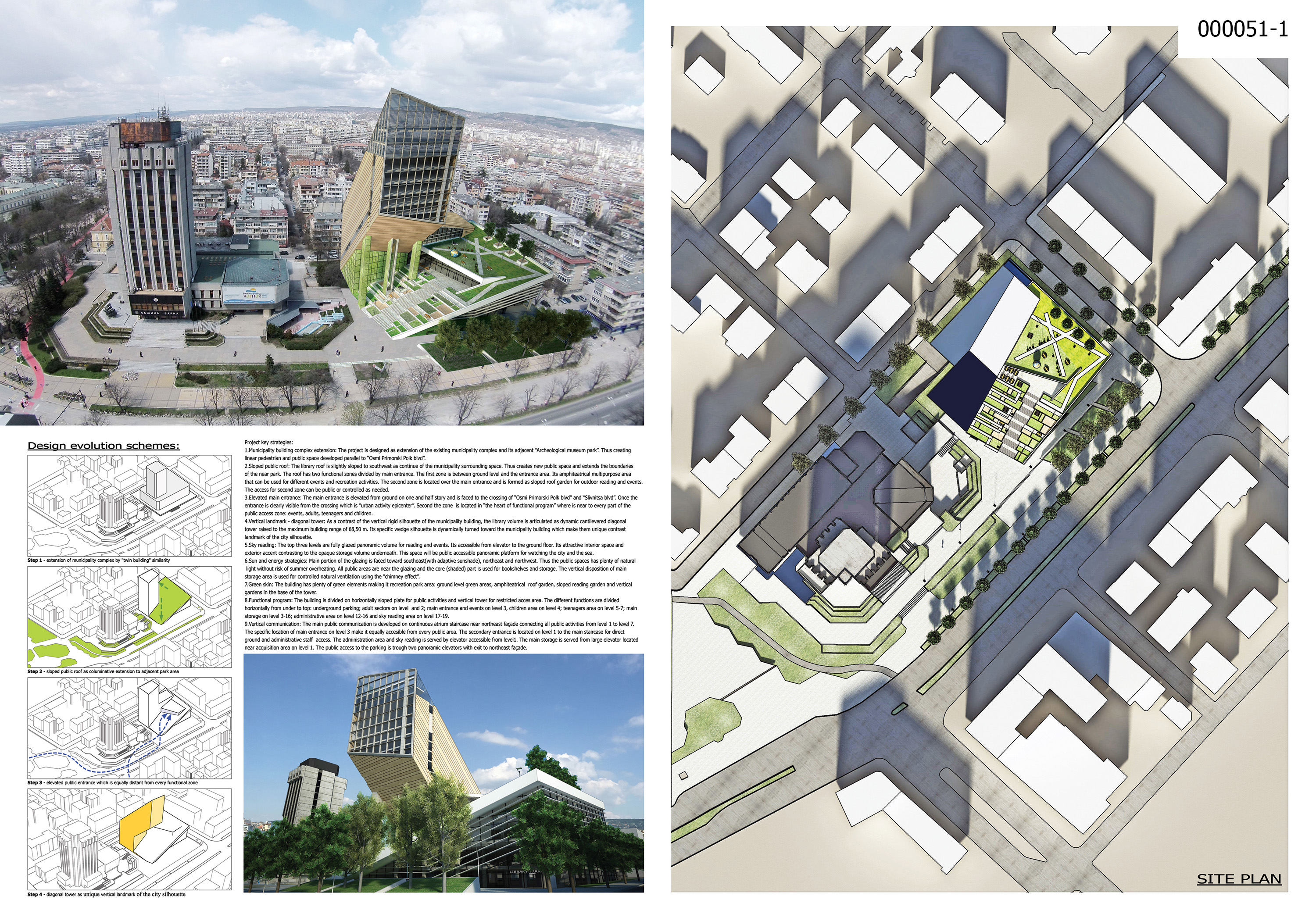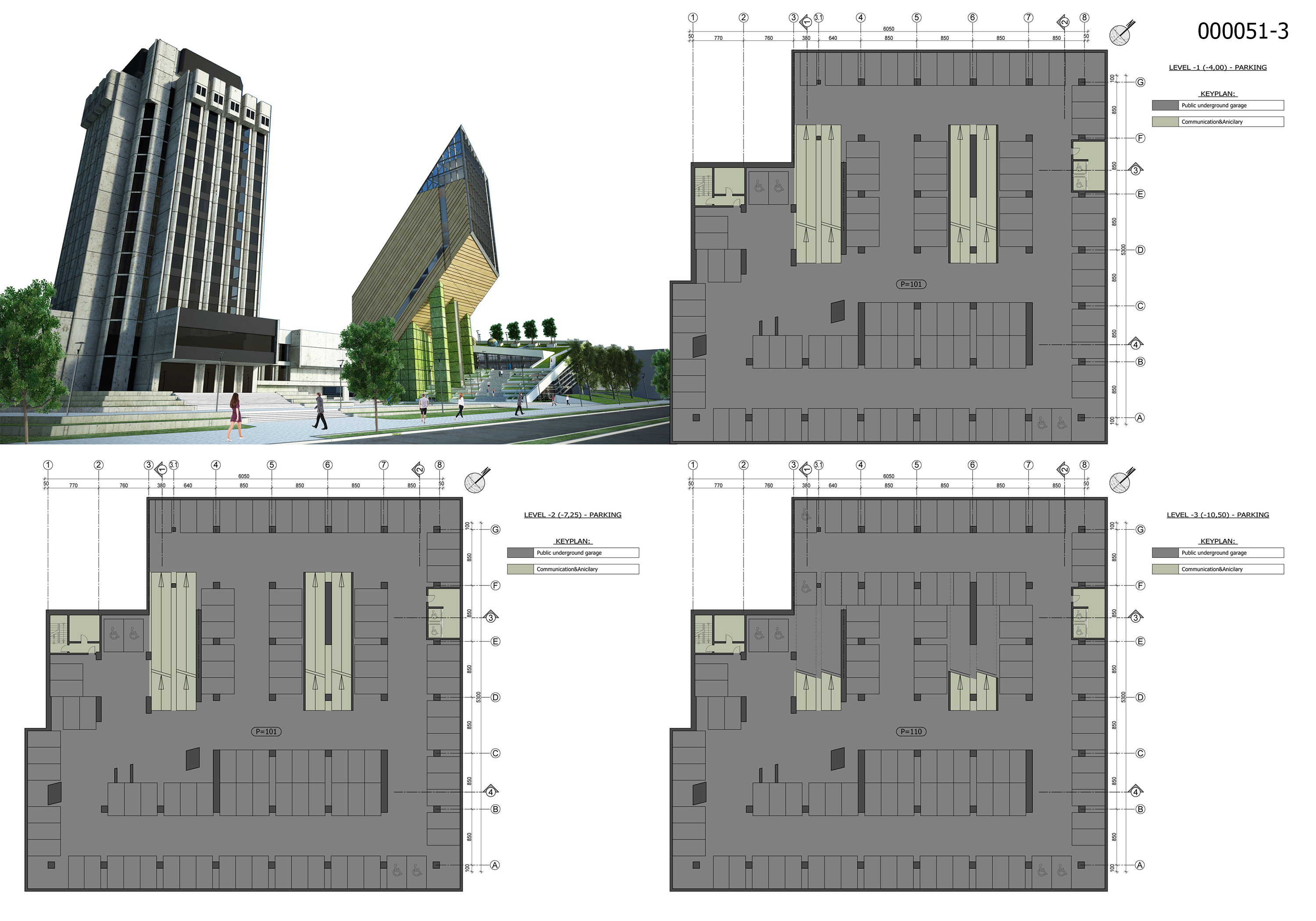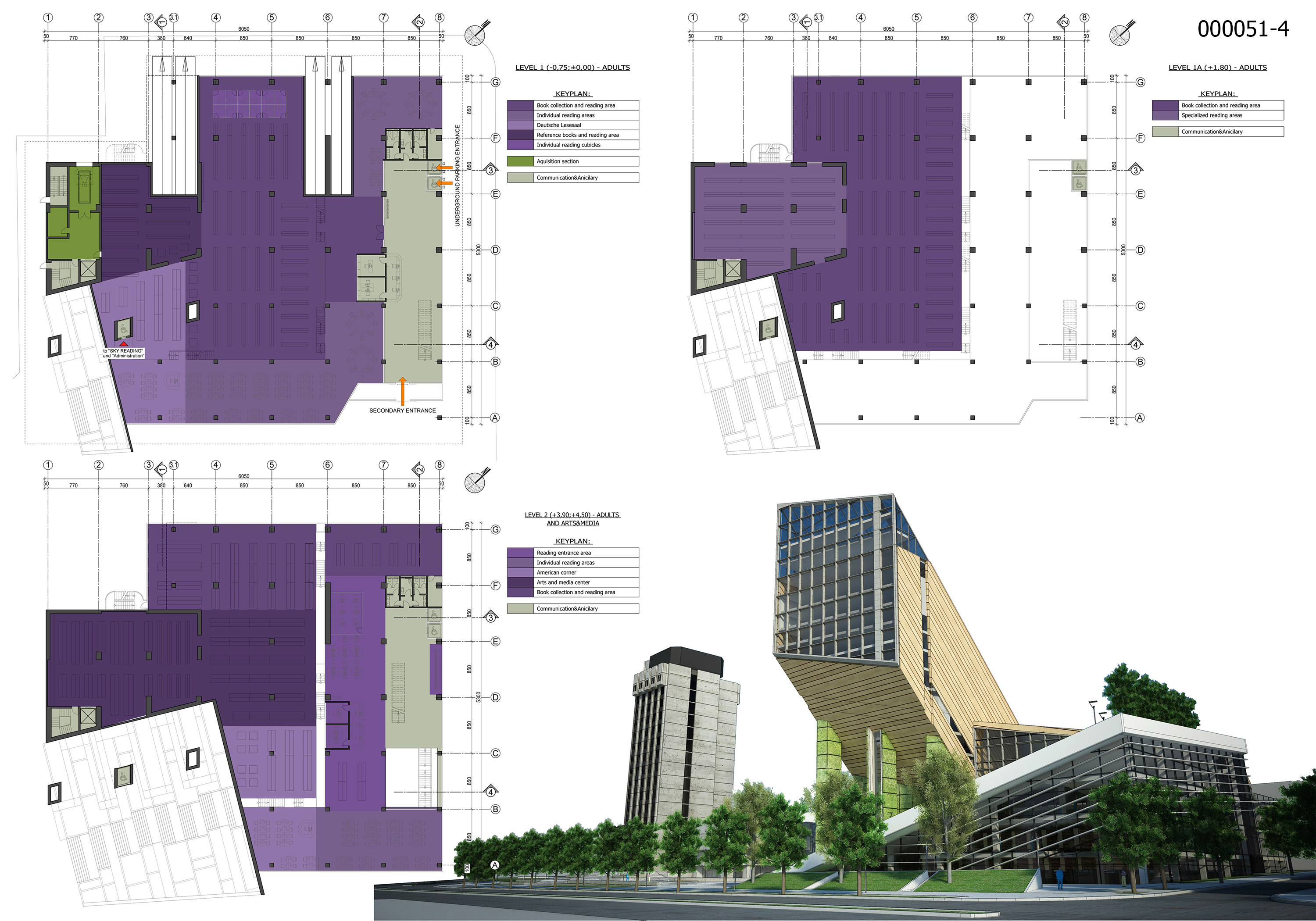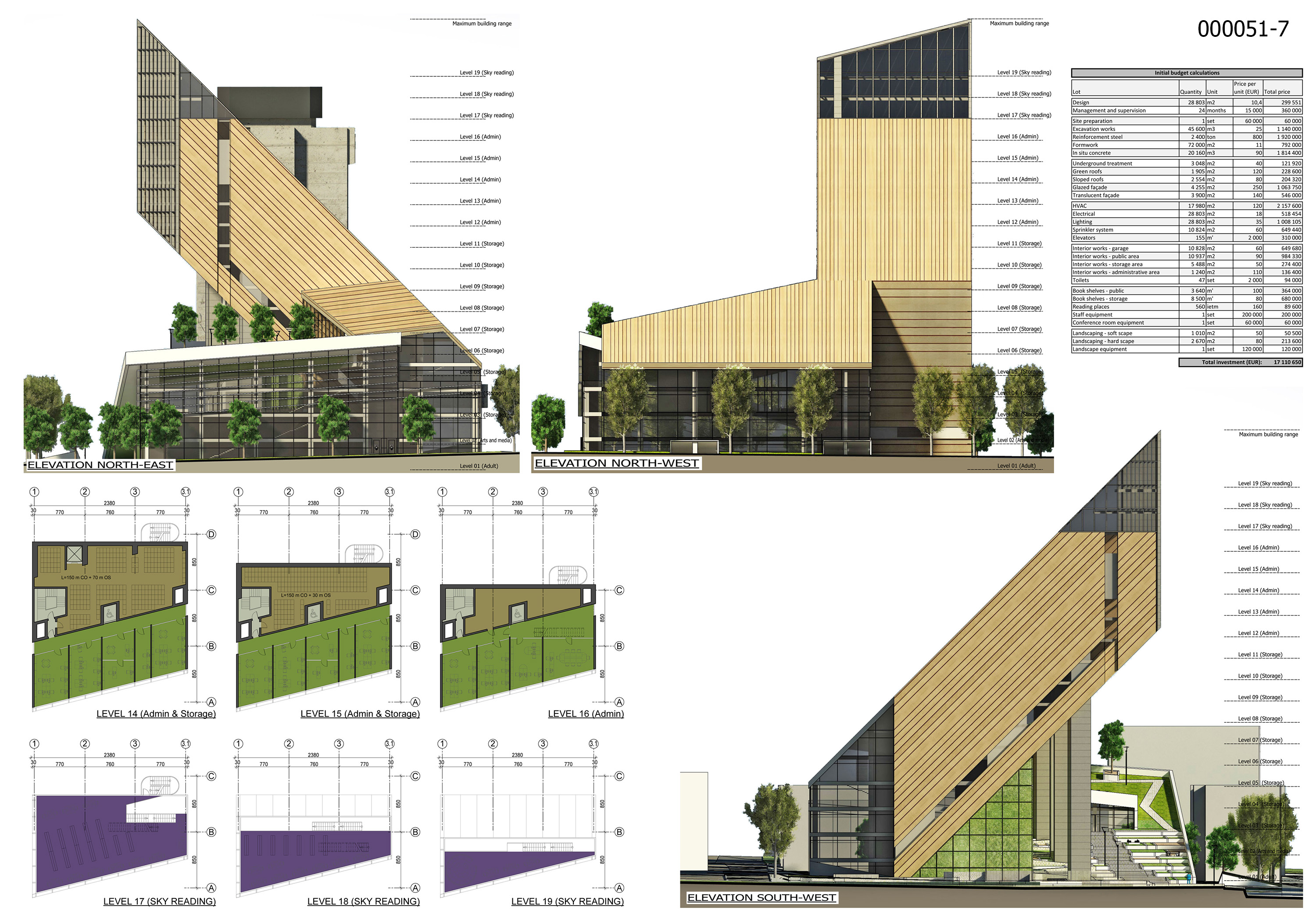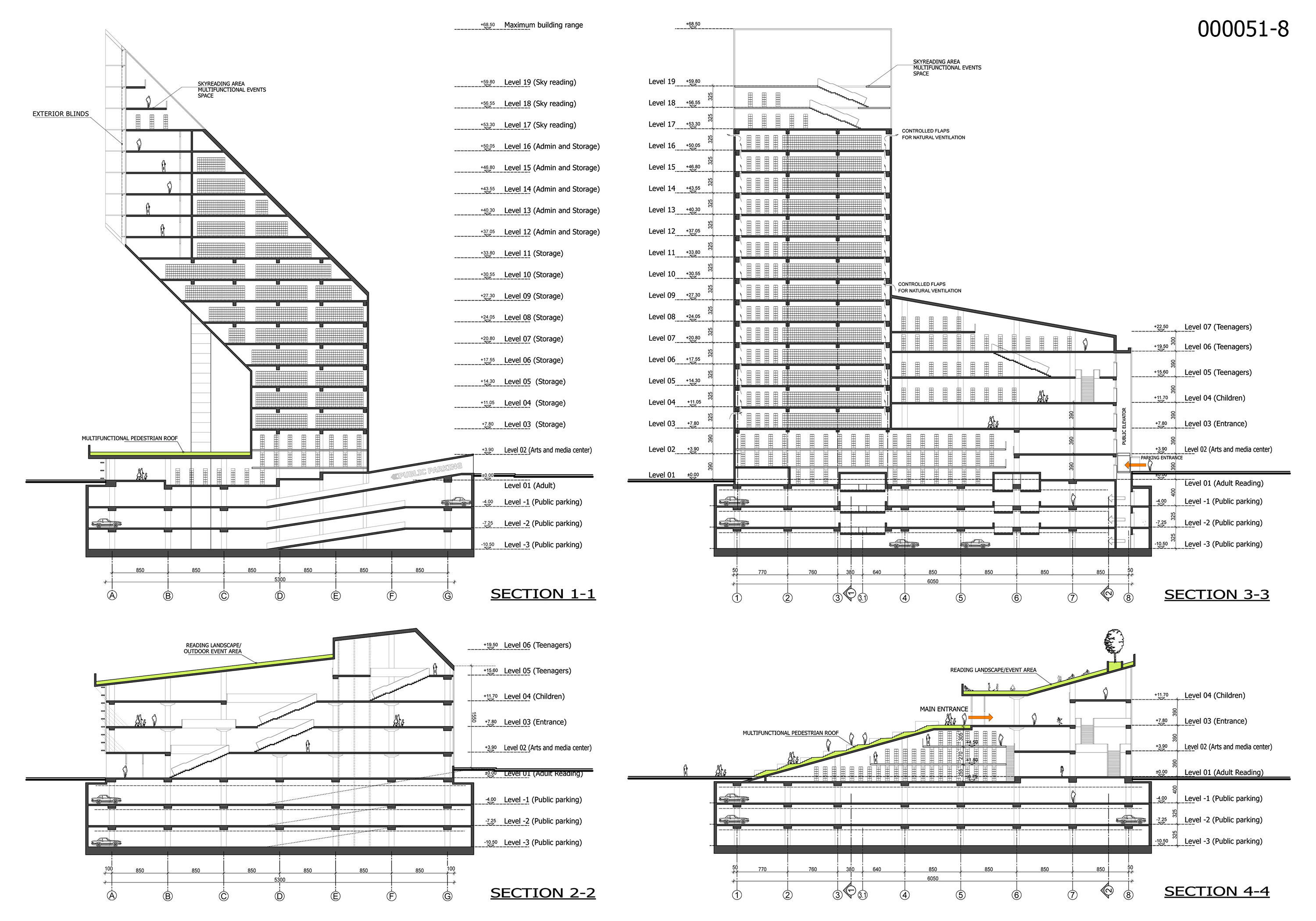Кунчо Цилков
Bulgaria

Project key strategies:
1.Municipality building complex extension: The project is designed as extension of the existing municipality complex.
2.Sloped public roof: The library roof is slightly sloped to southwest as continue of the municipality surrounding space.
3.Elevated main entrance: The main entrance is elevated from ground on one and half story and is faced to the crossing of “Osmi Primorski Polk blvd”.
4.Vertical landmark – diagonal tower as a contrast of the vertical rigid silhouette of the municipality building.
5.Sky reading: The top three levels are fully glazed panoramic volume for reading and events.
6.Sun and energy strategies for optimal energy performance.
7.Green skin: The building has plenty of green elements making it recreation park area.
8.Functional program: The building is divided on horizontally sloped plate for public activities and vertical tower for restricted aces area.
Ground level built-up area: 2740 sq.m.
Total built-up area: 17 980 sq.m.
Landscape area: 2974 sq.m.
Number of parking spots: 312
- Registration number
- 000051
