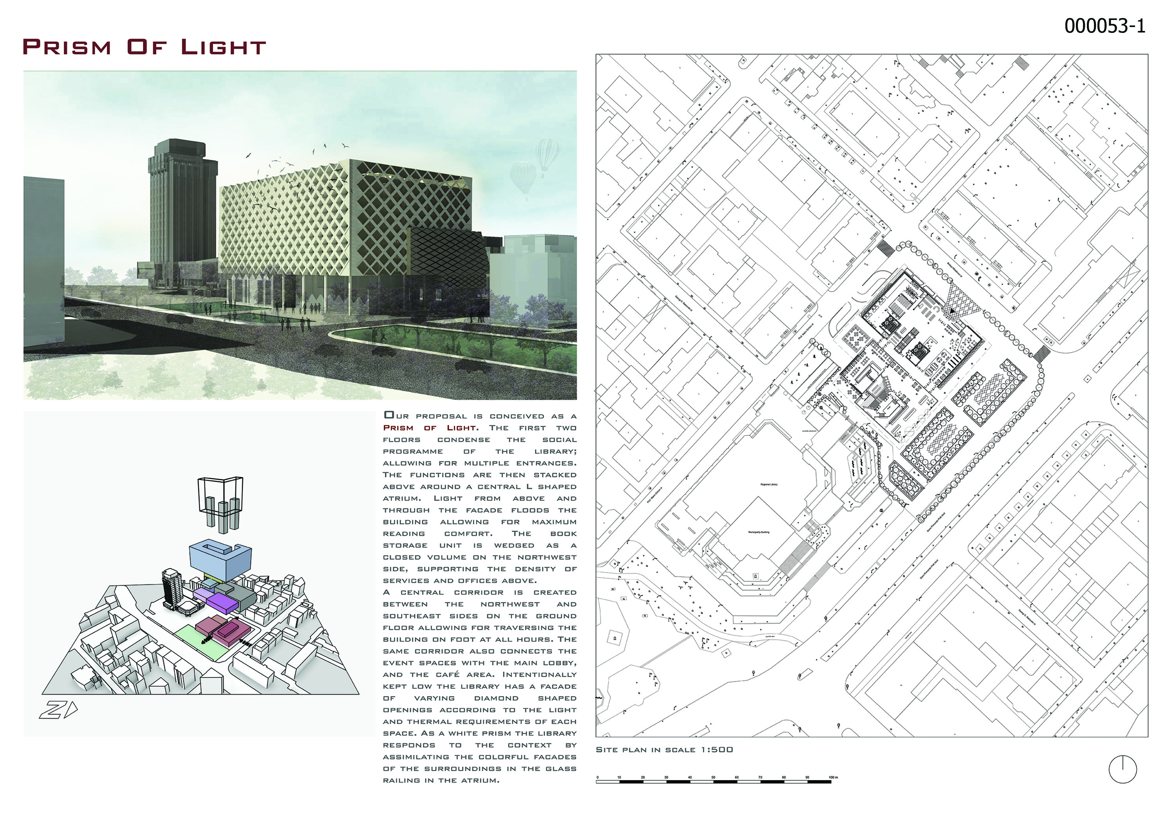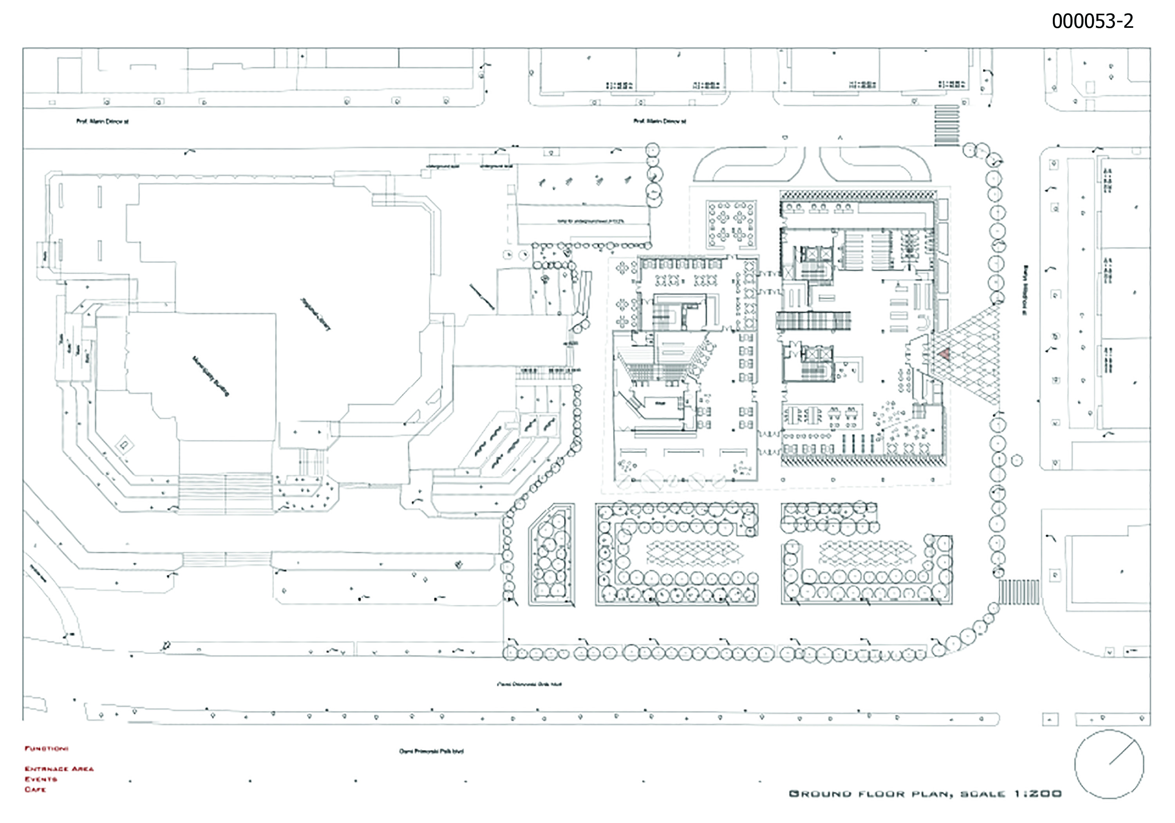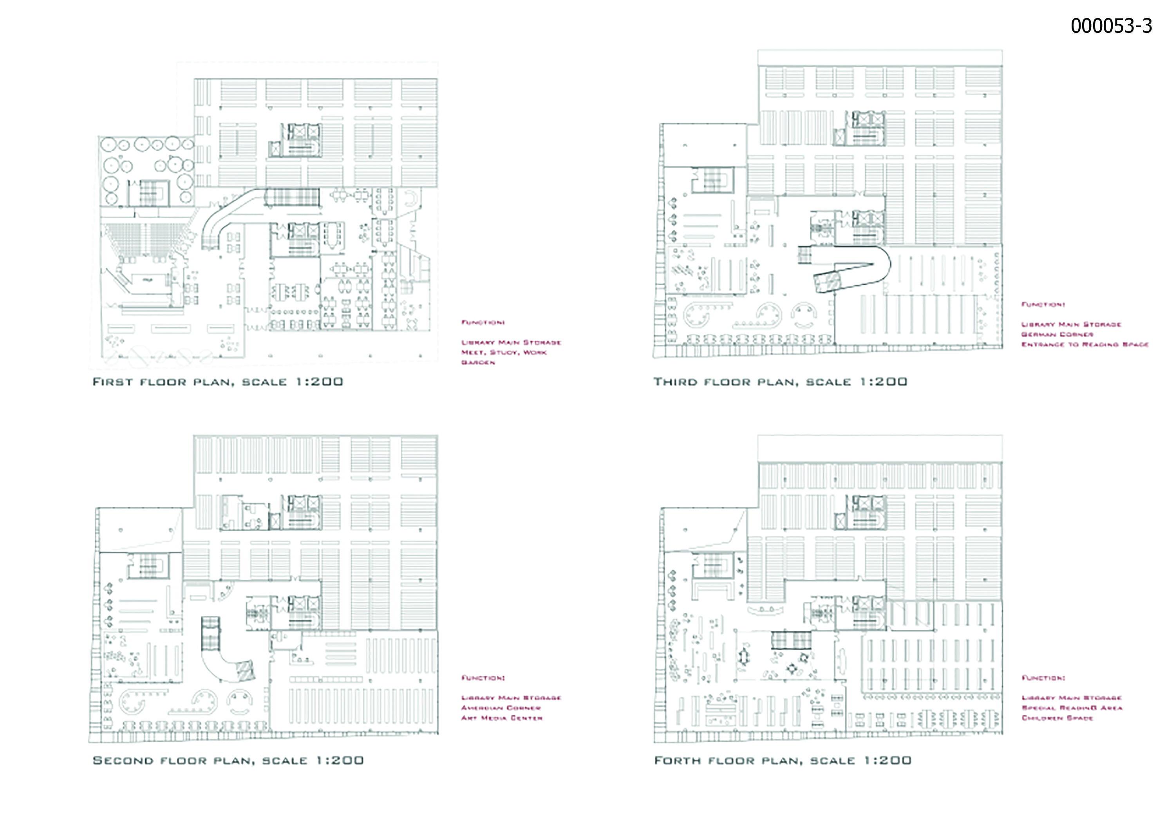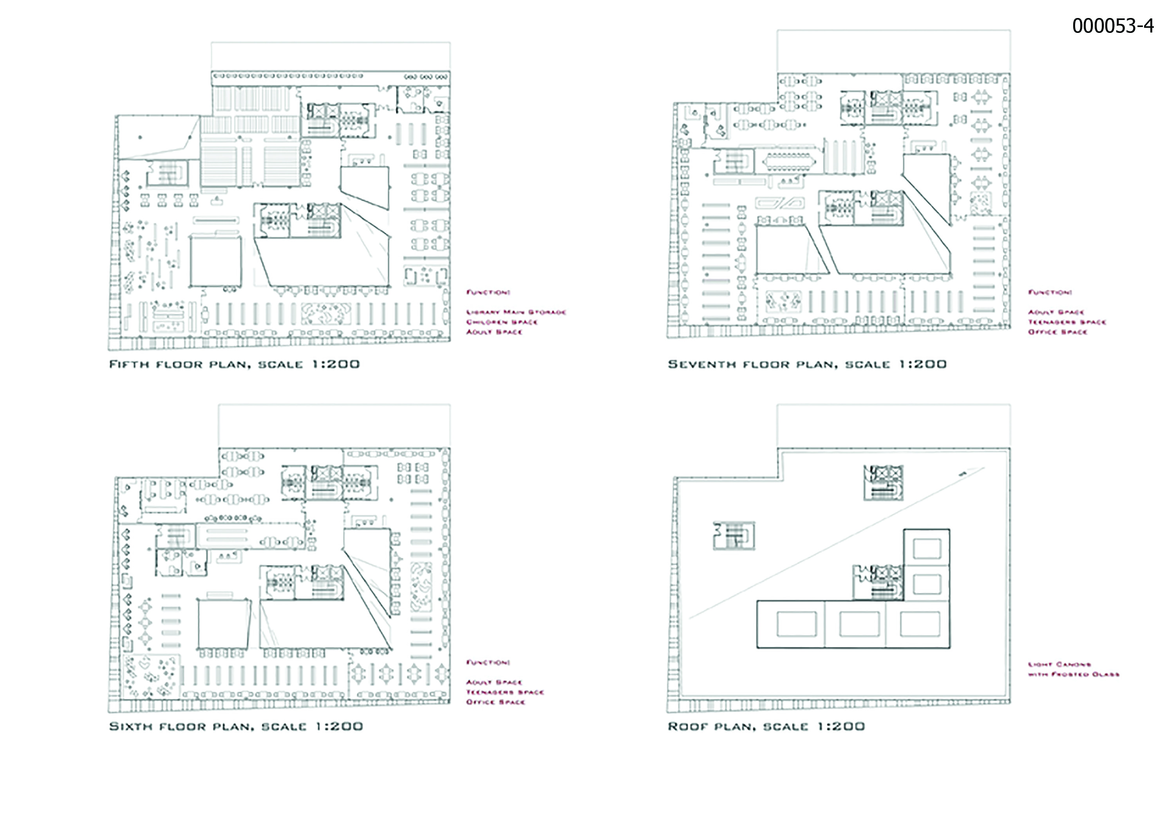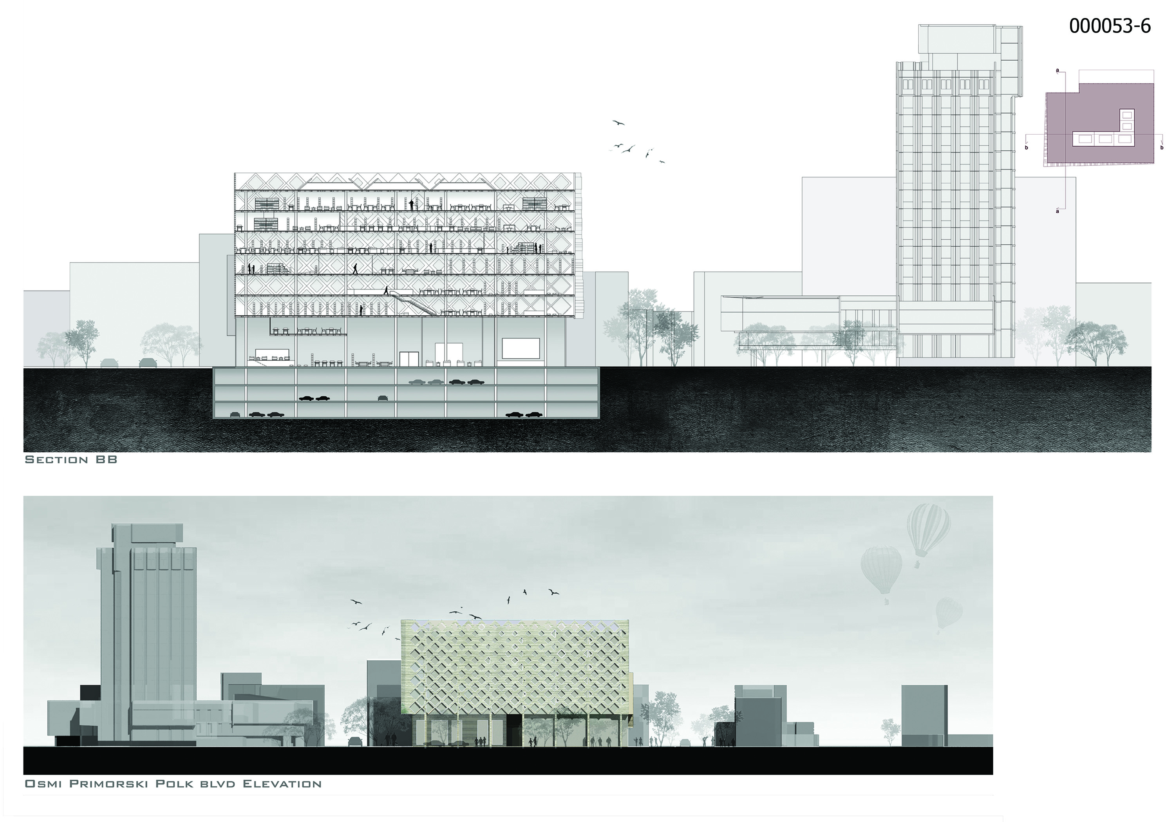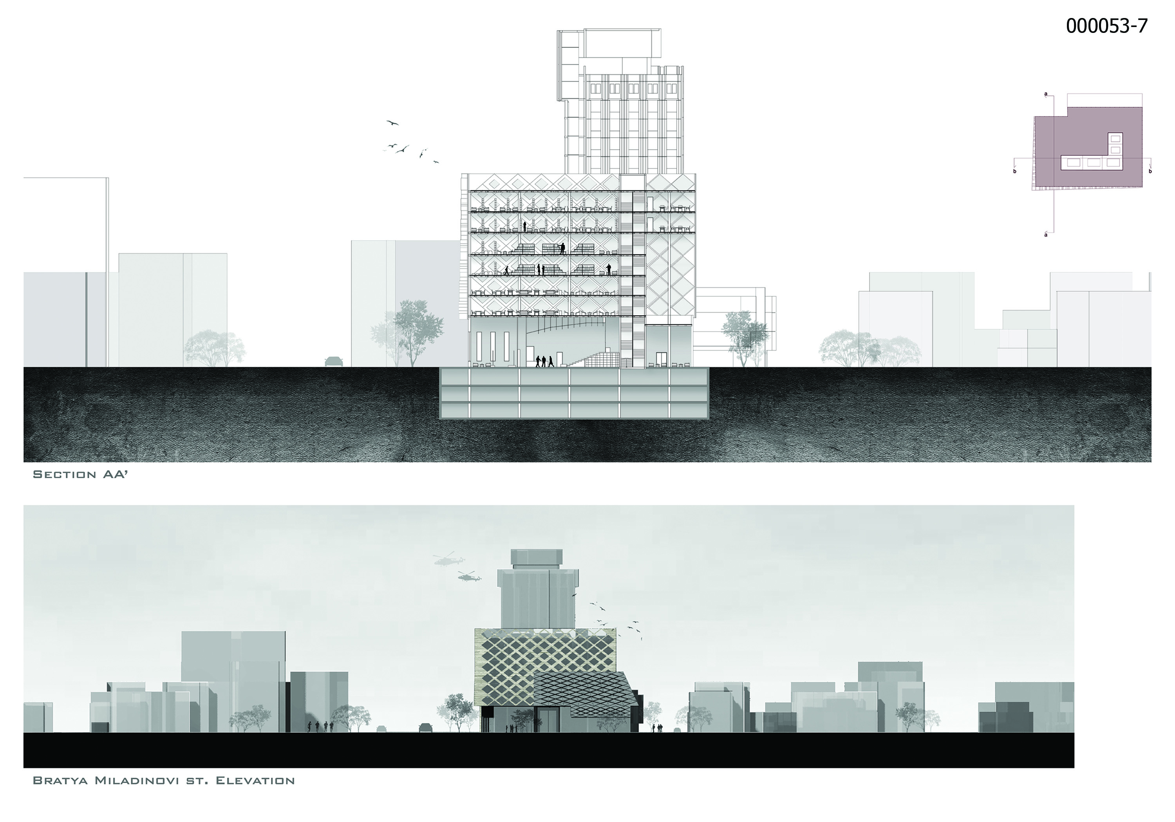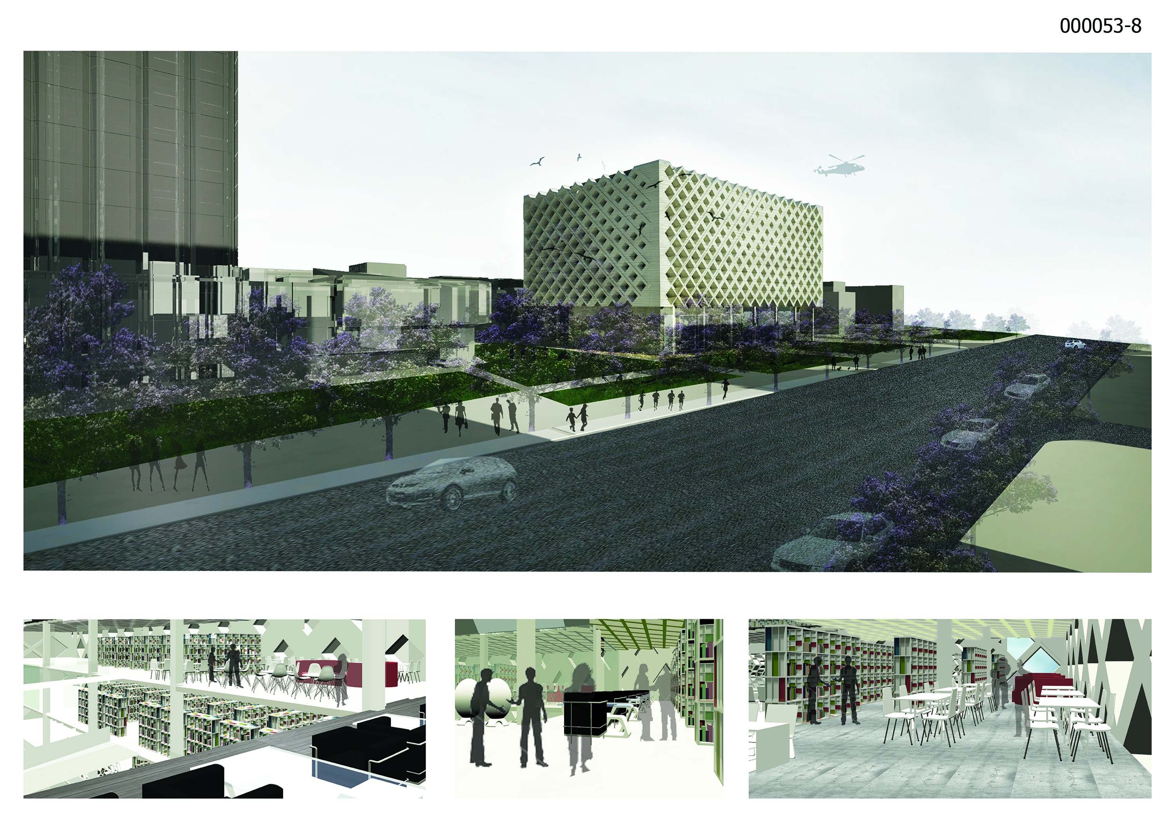Adventurous Architecture
Greece
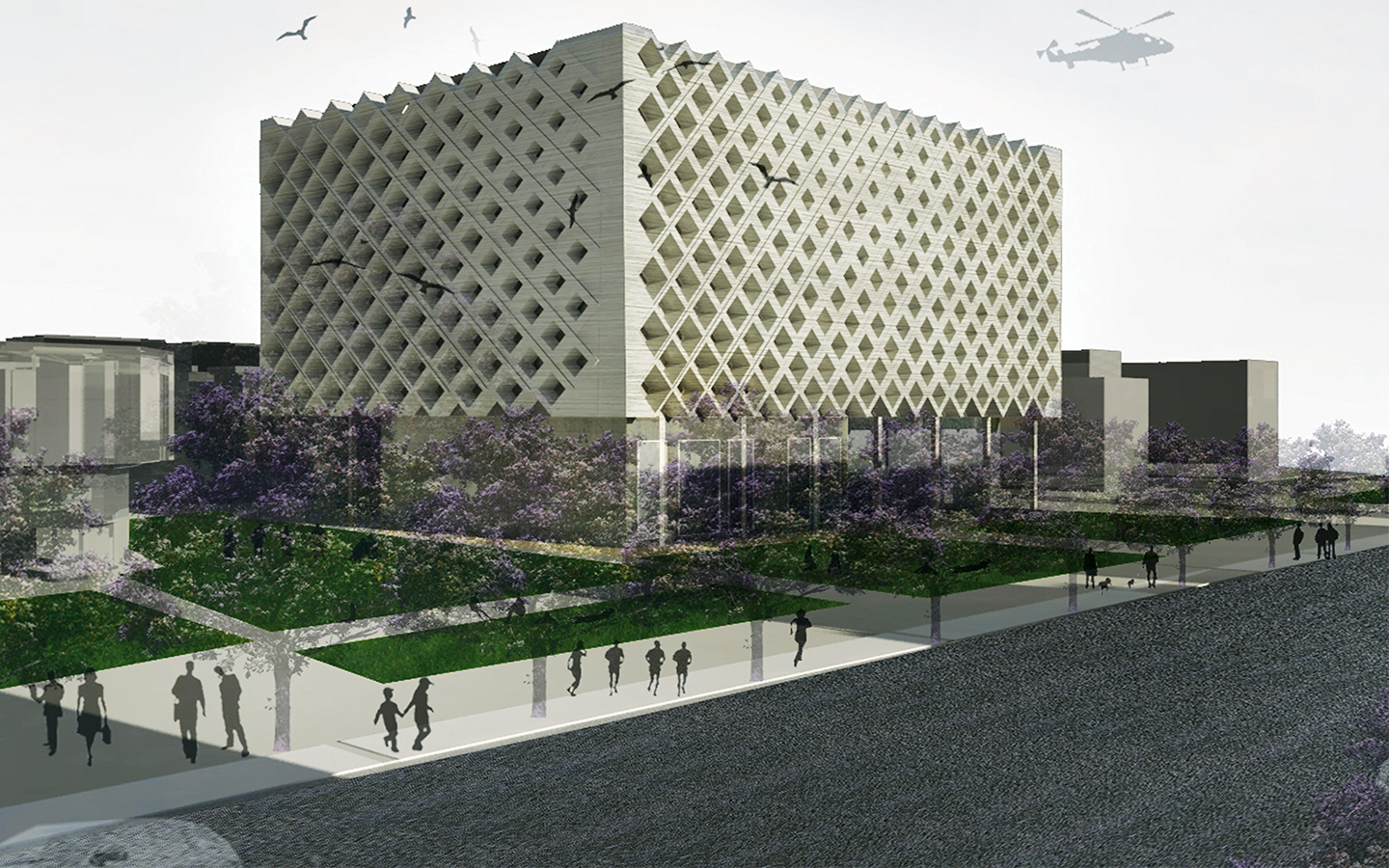
Our proposal is conceived as a Prism of Light. The first 2 floors condense the social programme of the library;allowing for multiple entrances. The functions are stacked around a central L shaped atrium.Light from above and through the facade floods the building allowing for maximum reading comfort.The book storage unit is wedged as a closed volume on the northwest side, supporting the density of services &offices above.
A central corridor created between the NW and SE sides on the ground floor allows for traversing the building on all hours. The same corridor also connects the event spaces with the main lobby, and the café area. Intentionally kept low,the library has a facade of varying diamond shaped openings according to the light and thermal requirements of each space. A white prism, the library responds to the context by assimilating the facades of the surroundings in the glass railing in the atrium.
- Registration number
- 000053
