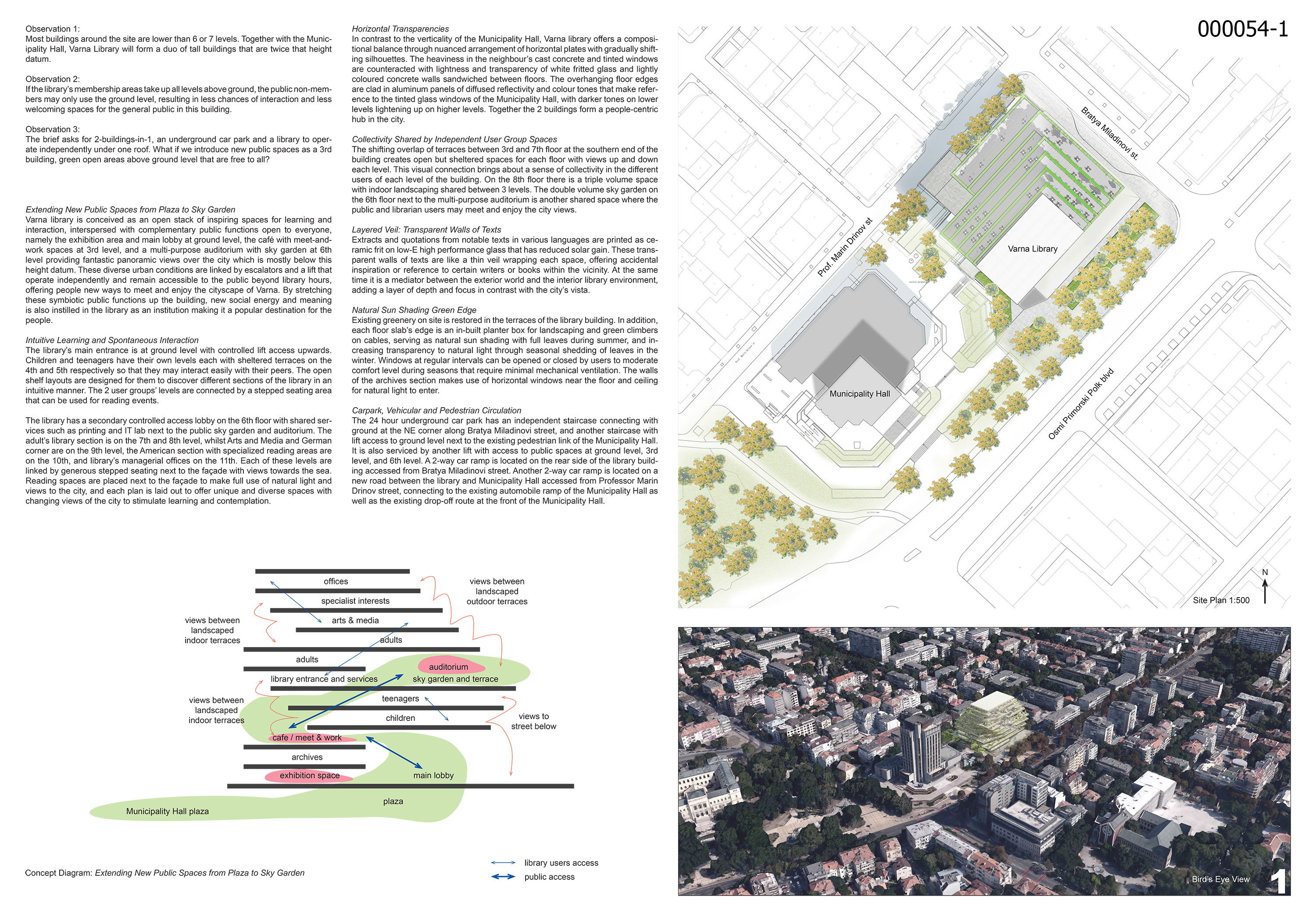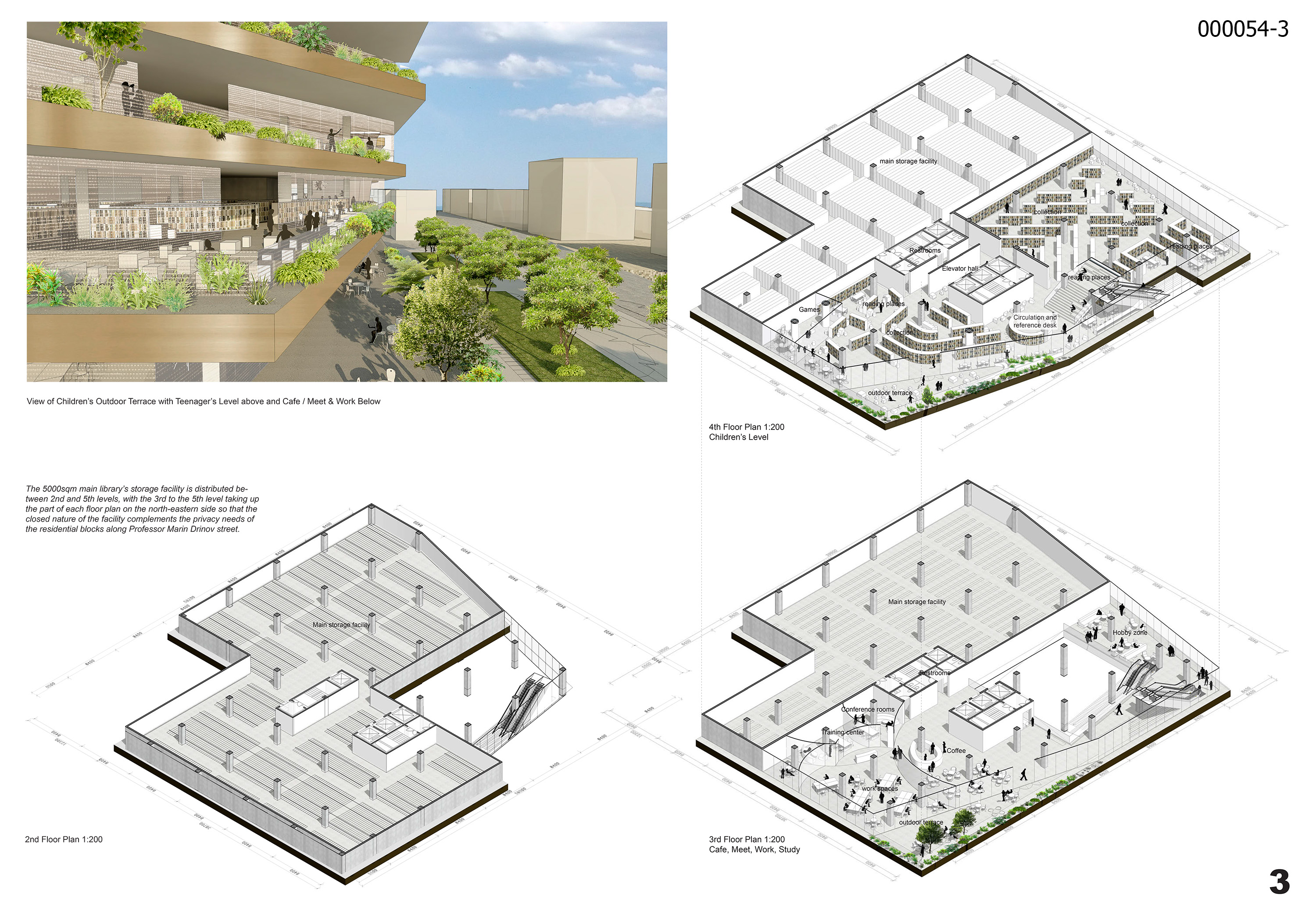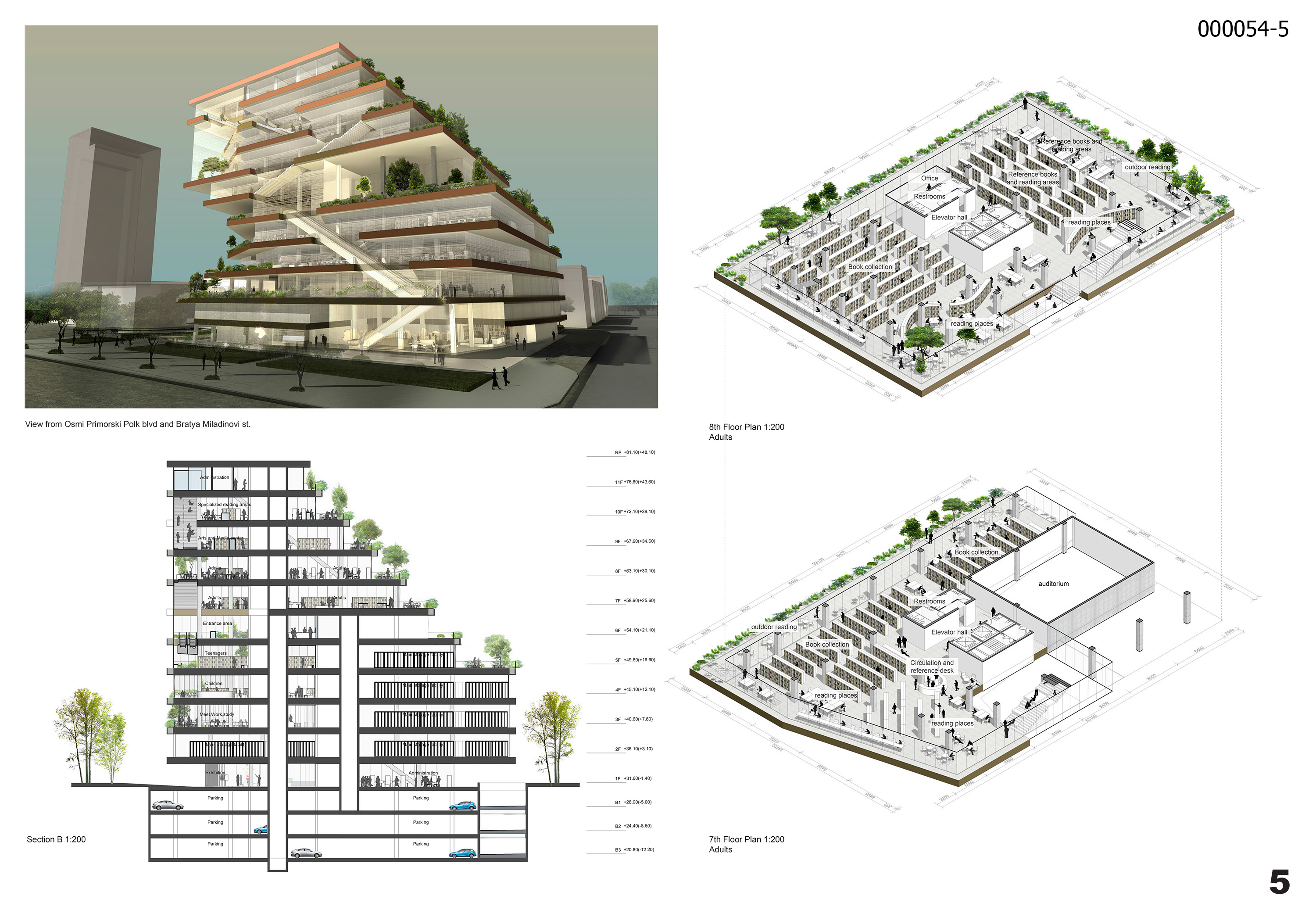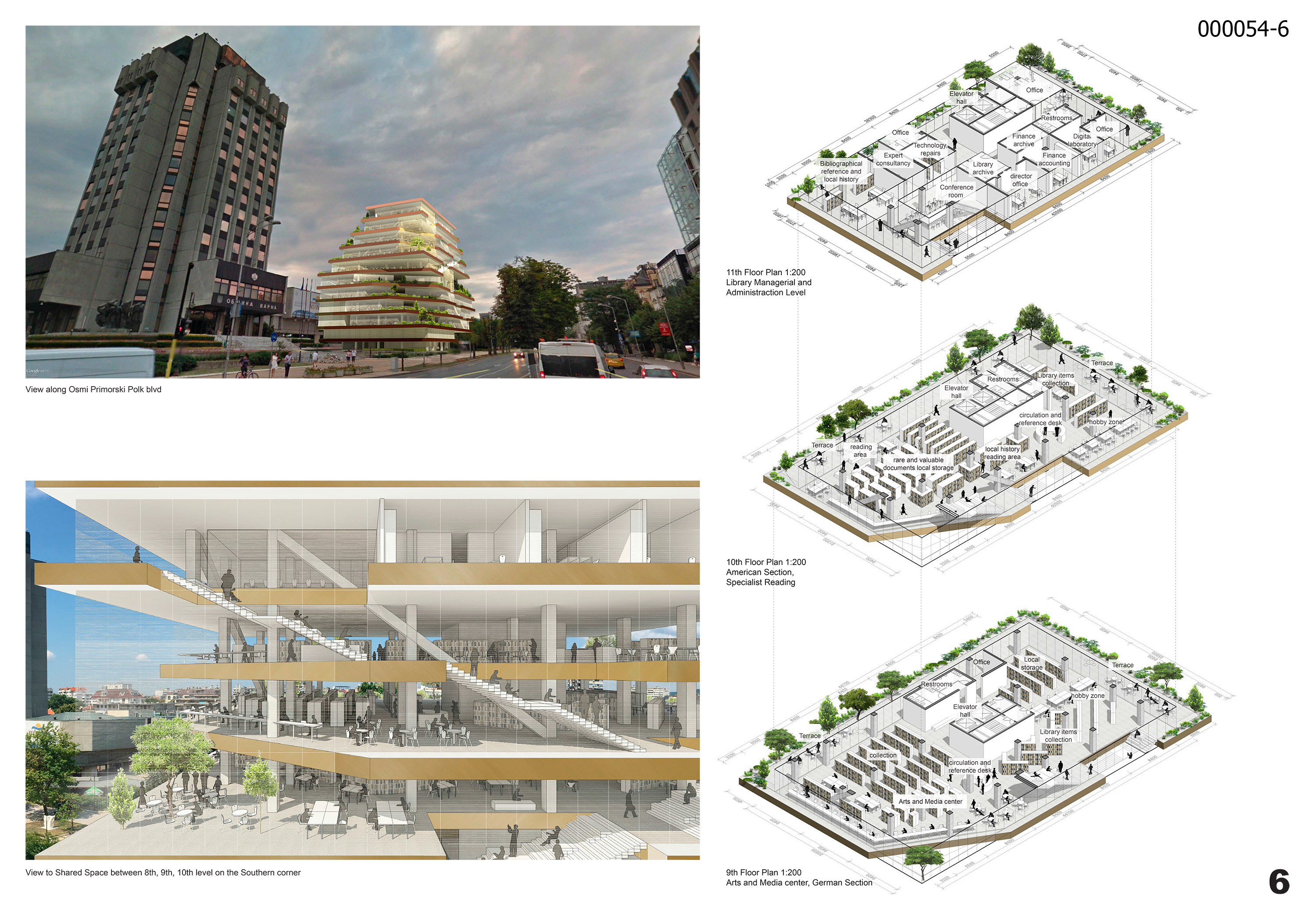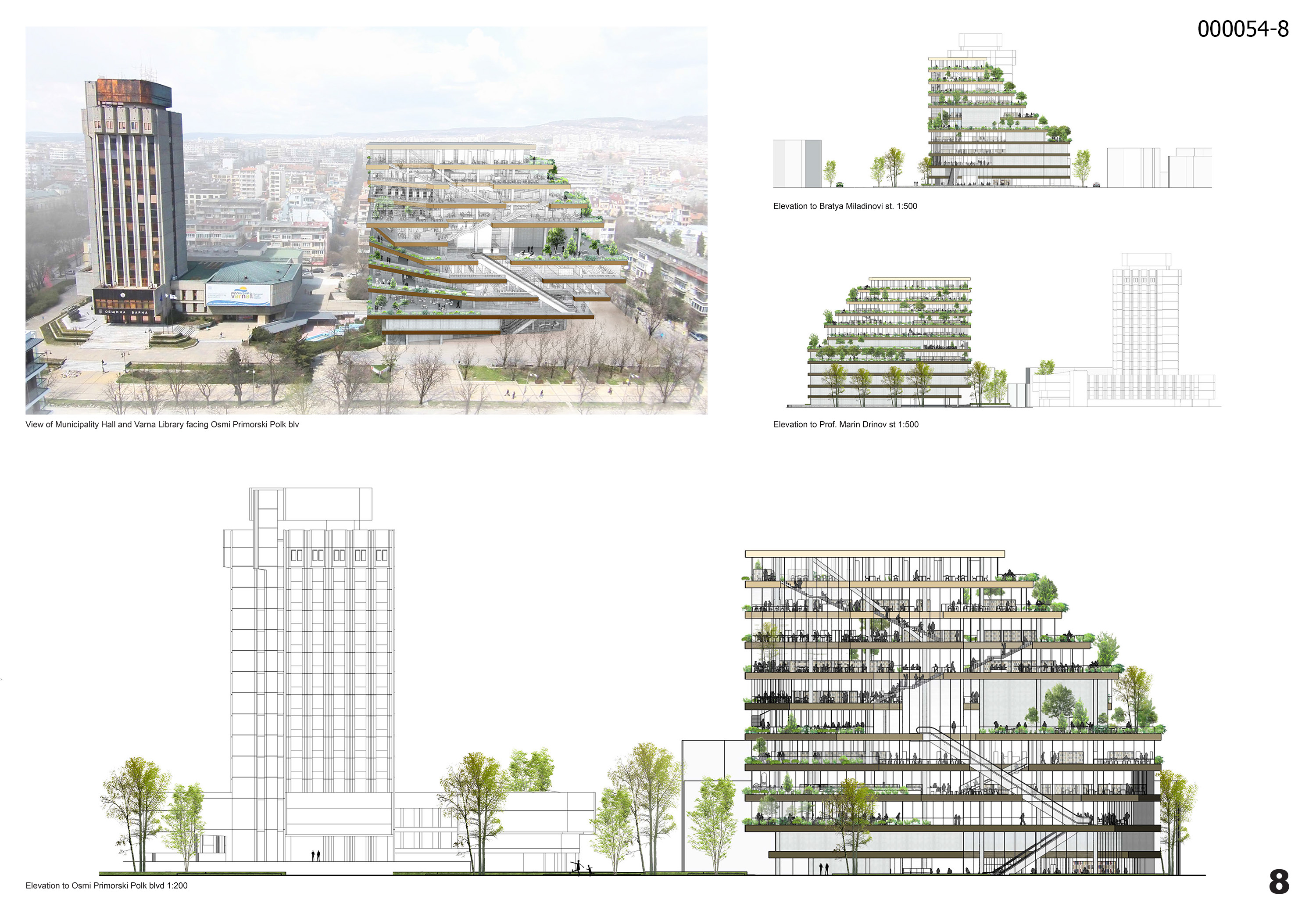Universal Architecture Group, Studio Twist
United Kingdom (UK)
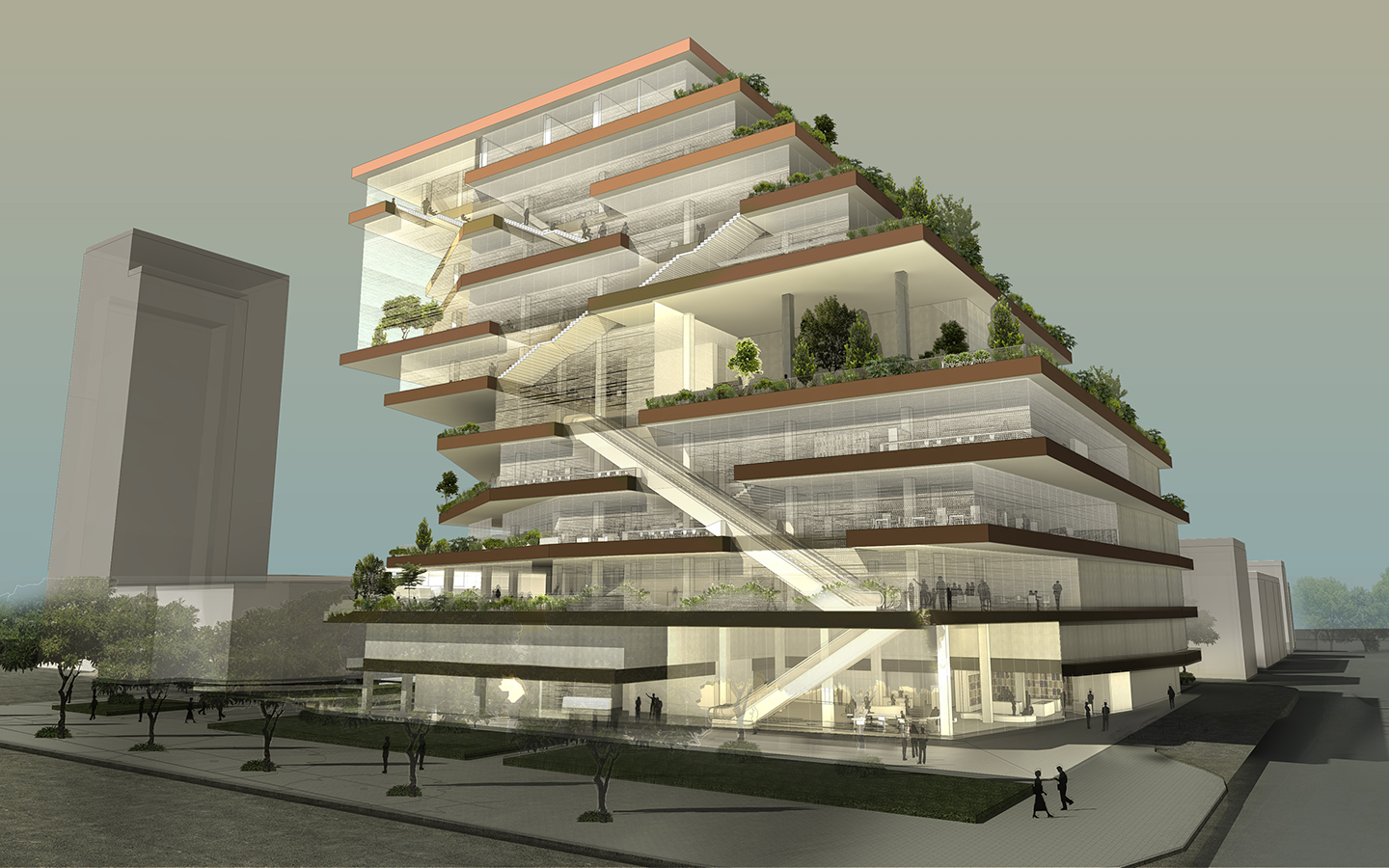
Extending New Public Spaces from Ground Plaza to Sky Garden
Varna library is conceived as an open stack of inspiring spaces for learning and interaction, interspersed with complementary public functions open to everyone, namely the exhibition area and main lobby at ground level, the café with meet-and-work spaces at 3rd level, and a multi-purpose auditorium with sky garden at 6th level providing fantastic panoramic views over the city which is mostly below this height datum. These diverse urban conditions are linked by escalators and a lift that operate independently and remain accessible to the public beyond library hours, offering people new ways to meet and enjoy the cityscape of Varna. By stretching these symbiotic public functions up the building, new social energy and meaning is also instilled in the library as an institution making it a popular destination for the people.
- Registration number
- 000054
