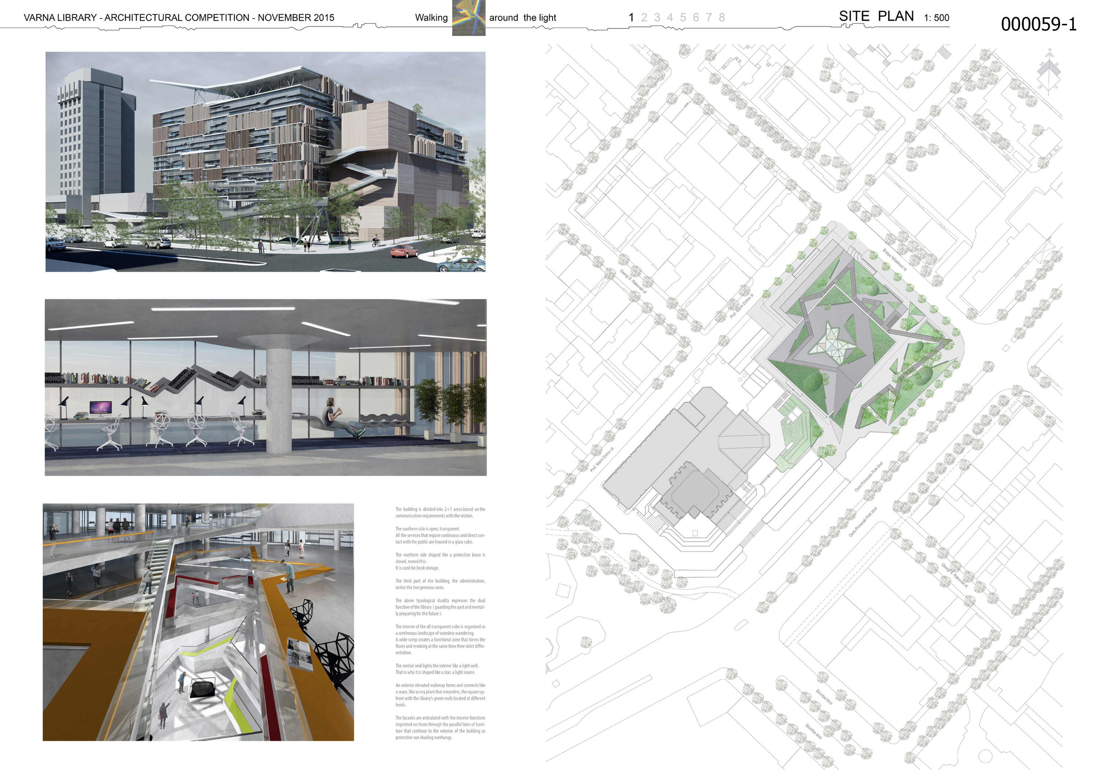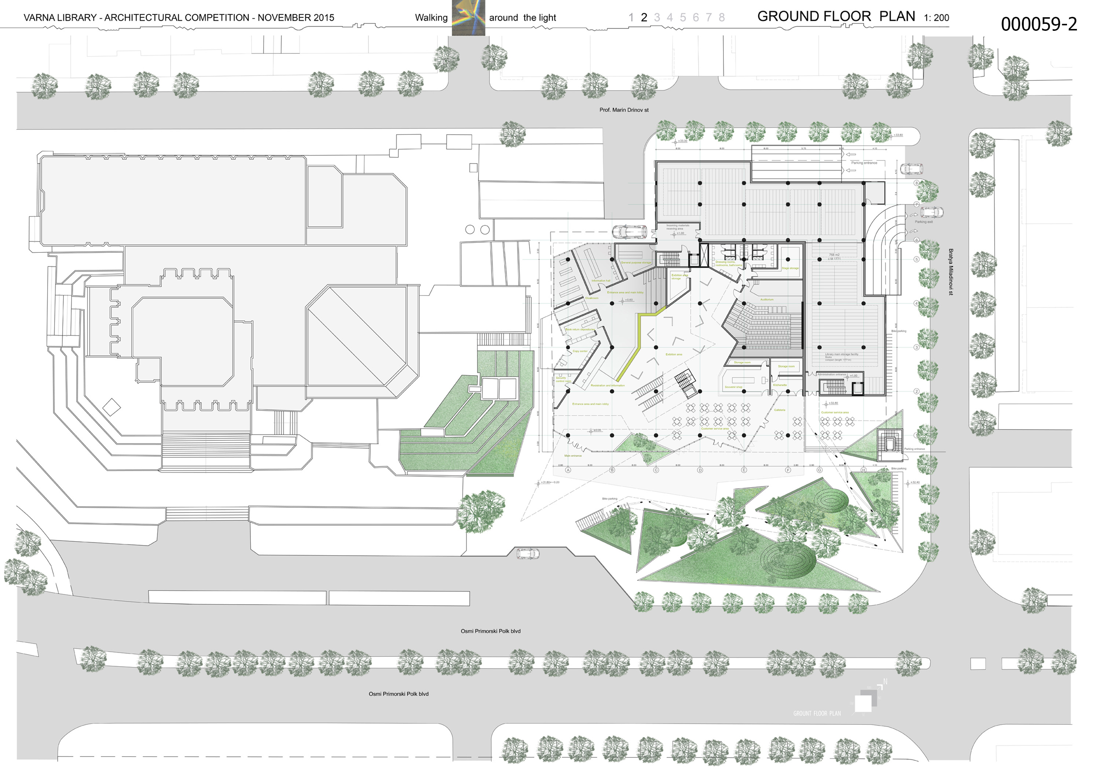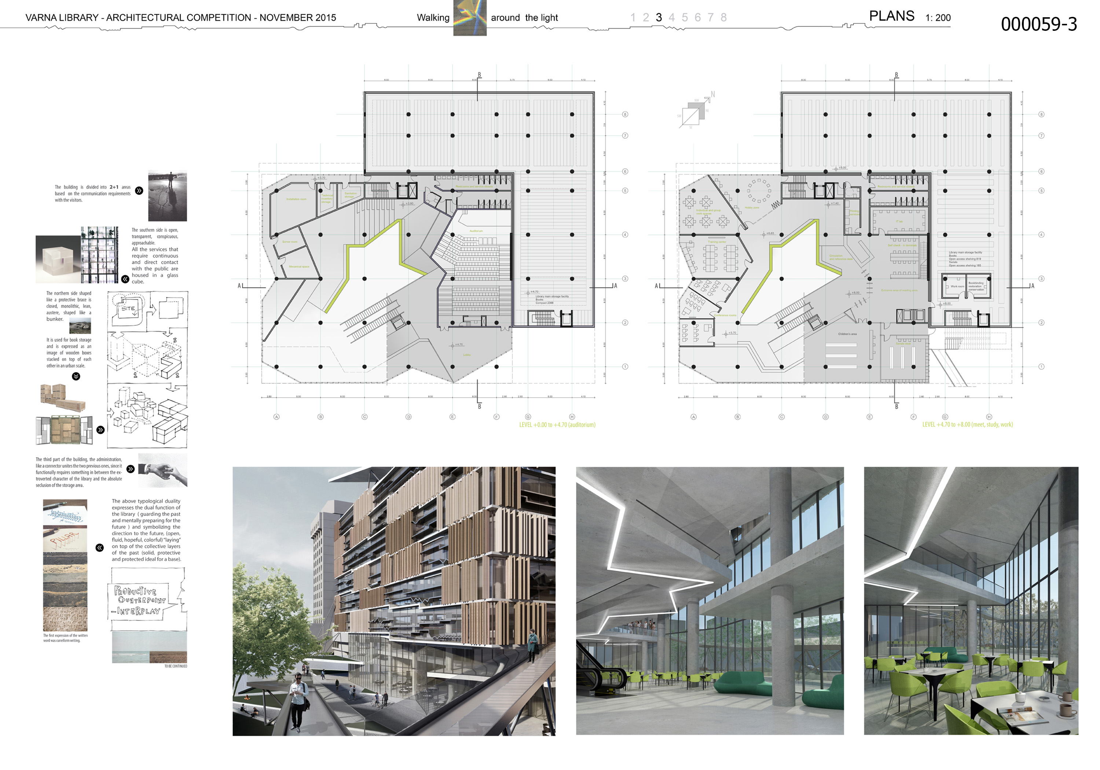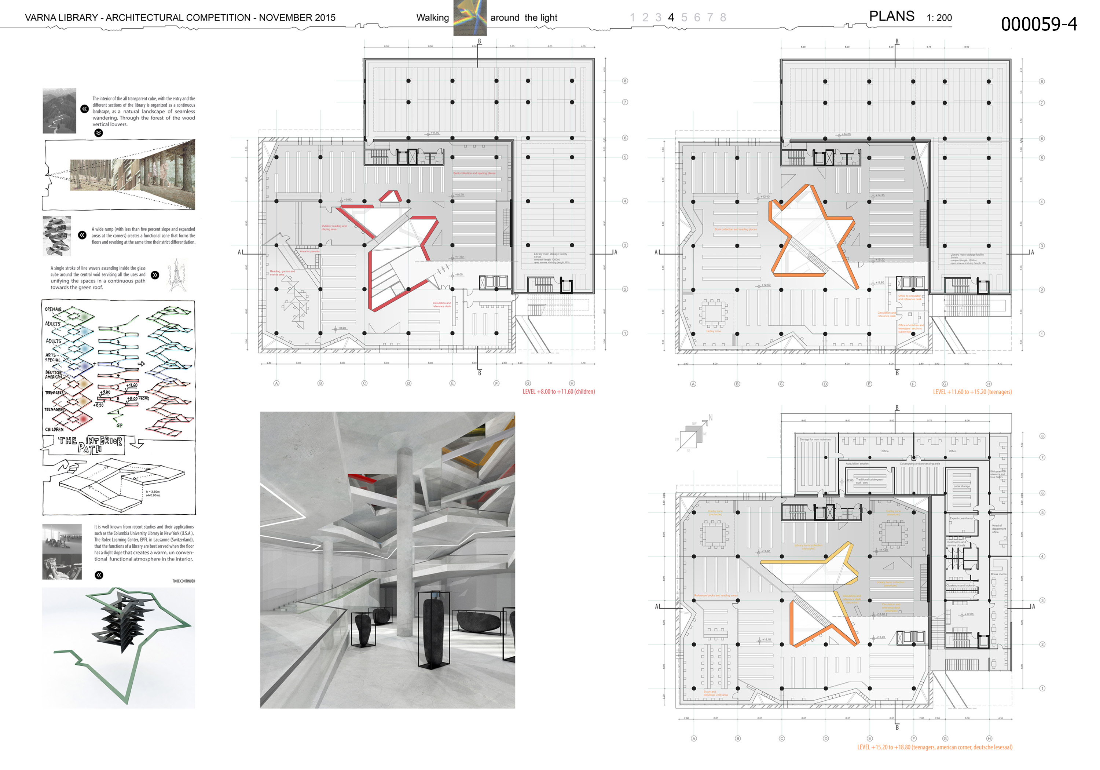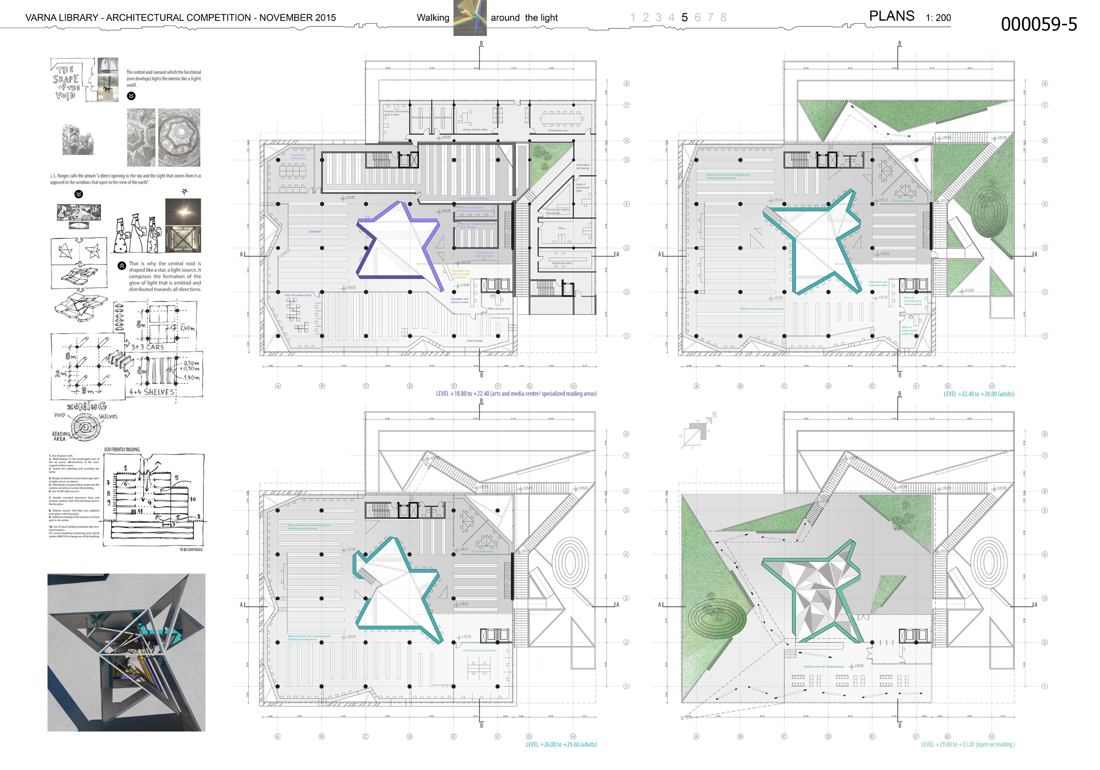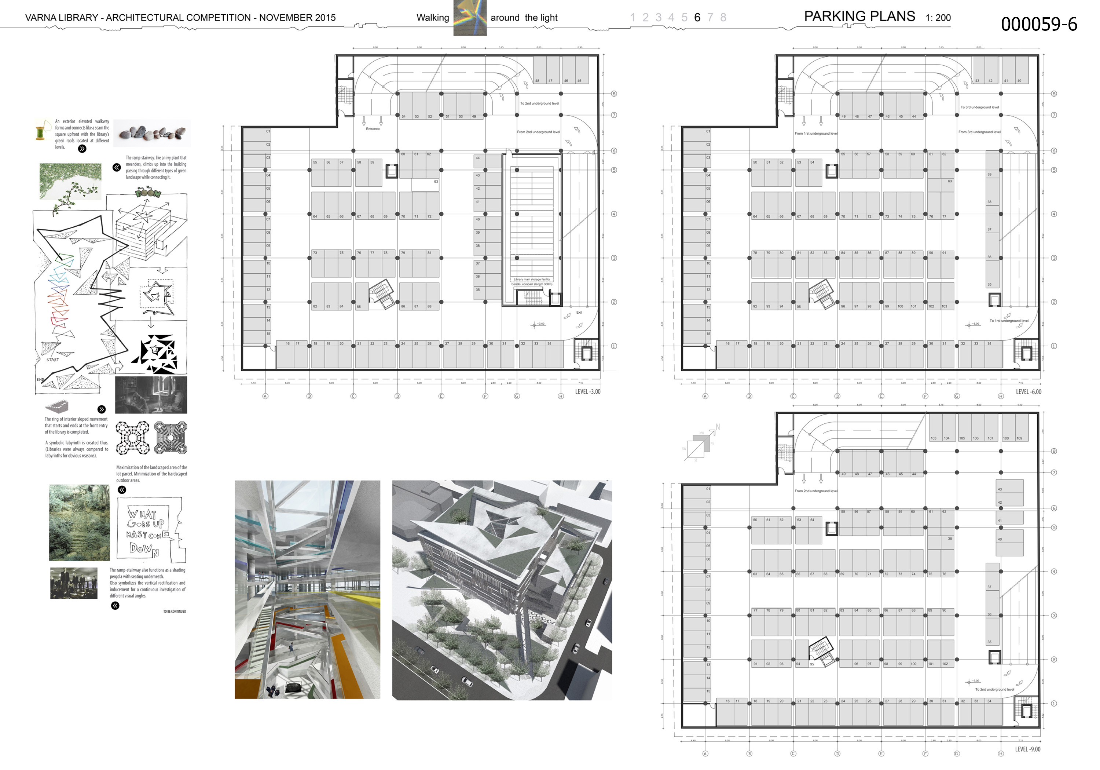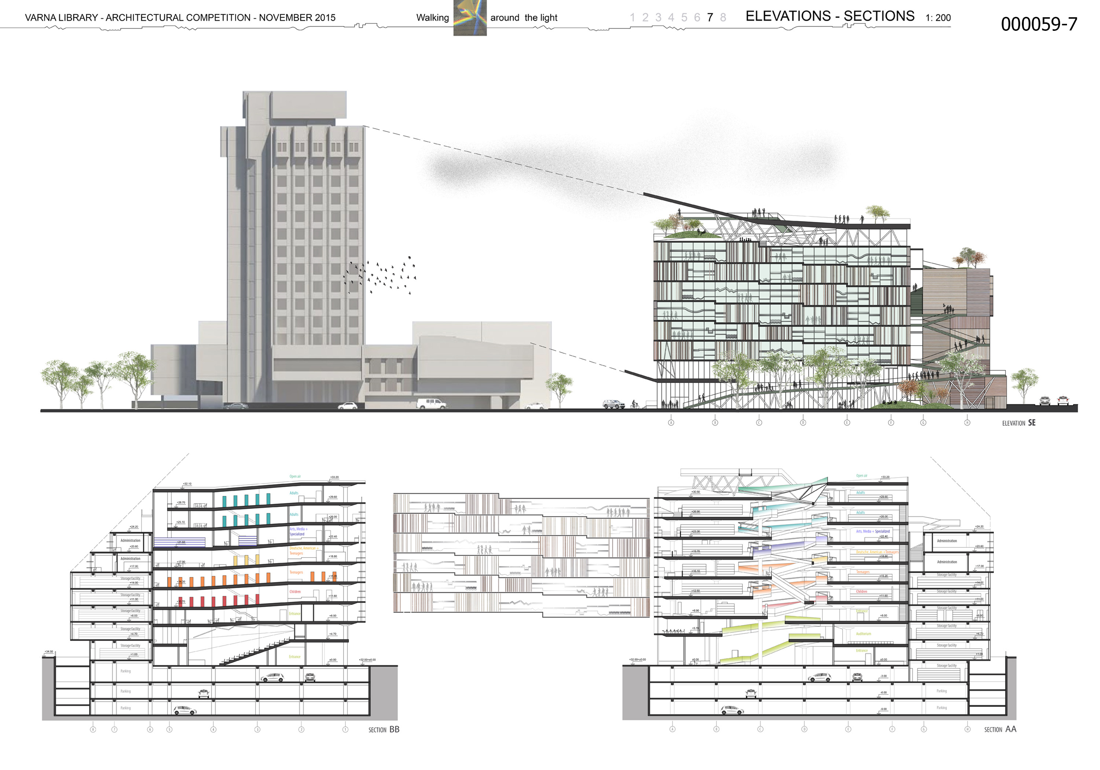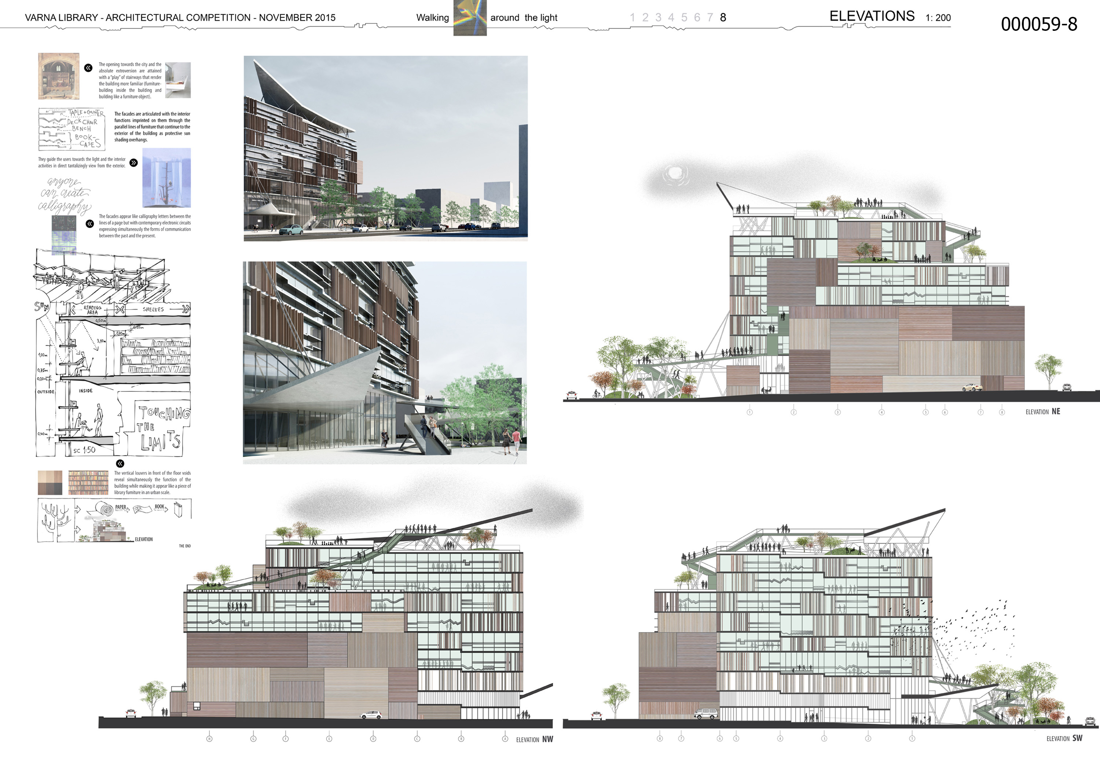GREENK LAB
Greece
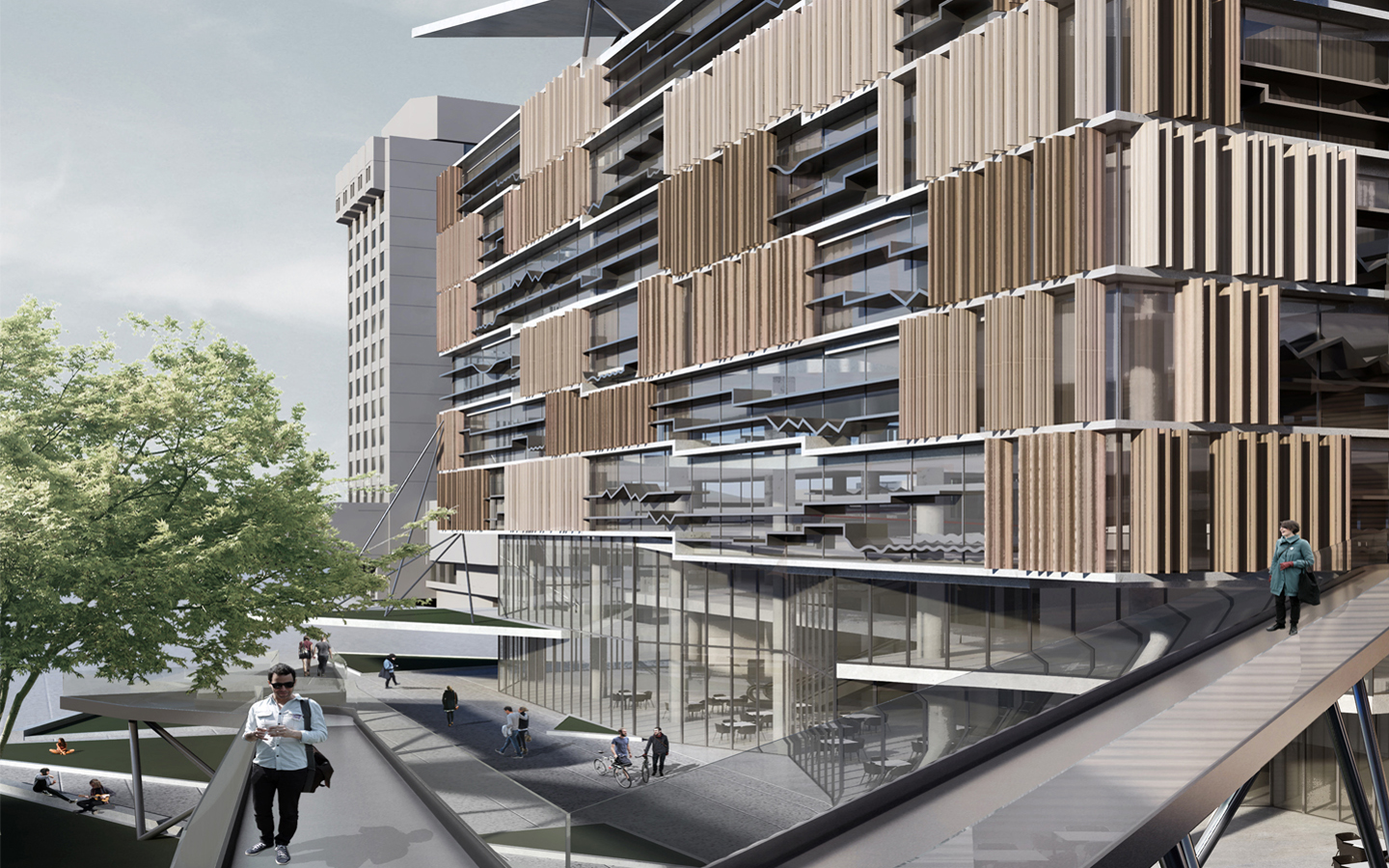
The building is divided into 2+1 areas based on the communication requirements with the visitors.
The southern side is open, transparent.
All the services that require continuous and direct contact with the public are housed in a glass cube.
The northern side shaped like a protective brace is closed.
It is used for book storage.
The above typological duality expresses the dual function of the library (guarding the past and mentally preparing for the future).
The interior of the all transparent cube is organized as a continuous landscape of seamless wandering.
The central void lights the interior like a light well.
An exterior elevated walkway forms and connects like a seam, like an ivy plant that meanders, the
square upfront with the library’s green roofs located at different levels.
The facades are articulated with the interior functions imprinted on them through the parallel lines of furniture that continue to the exterior of the building as protective sun shading overhangs.
Ground level 2.490 m2
Total built - up area 18.420 m2
Landscaped areas 2.760 m2
Parking spots 300
- Registration number
- 000059
