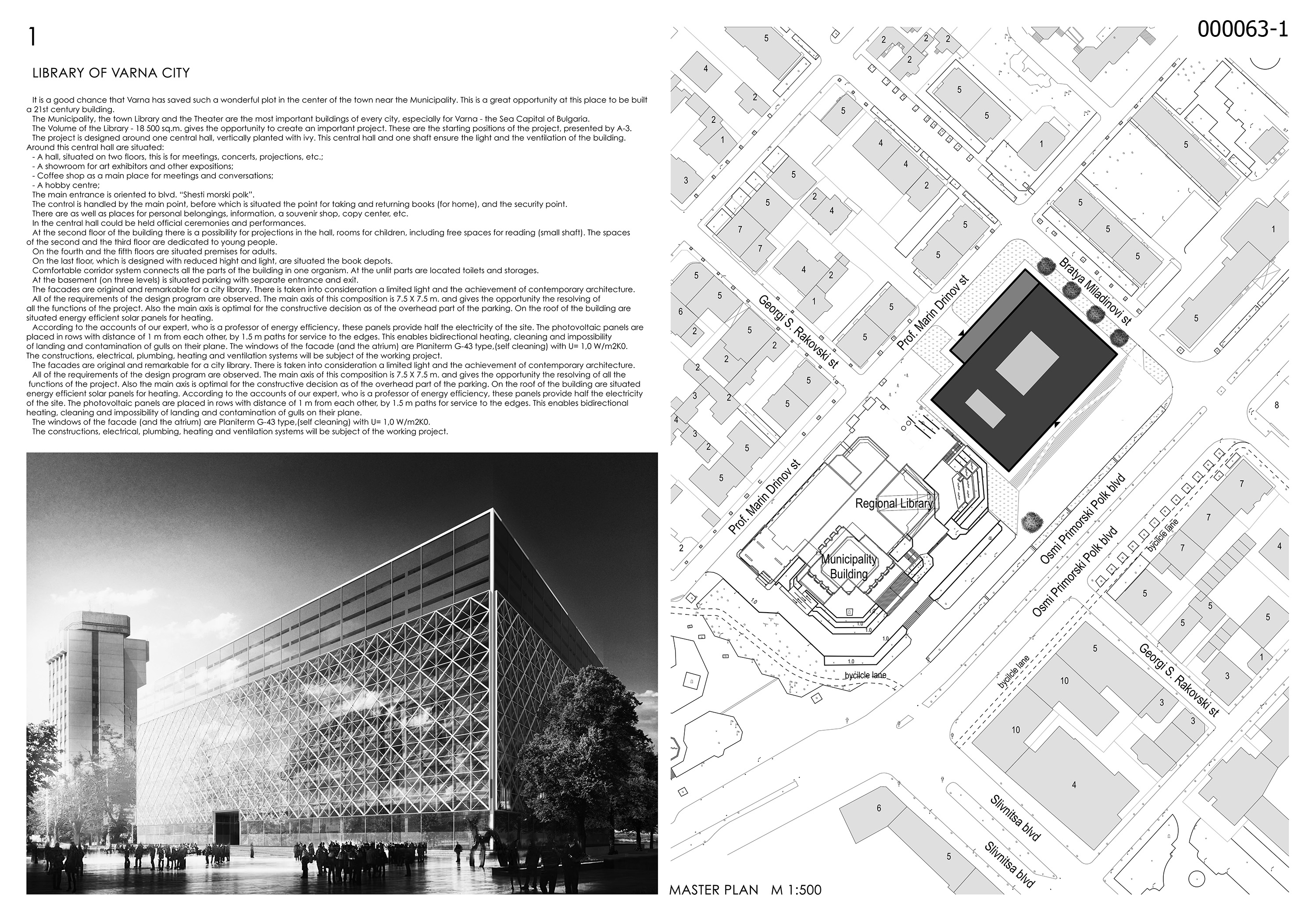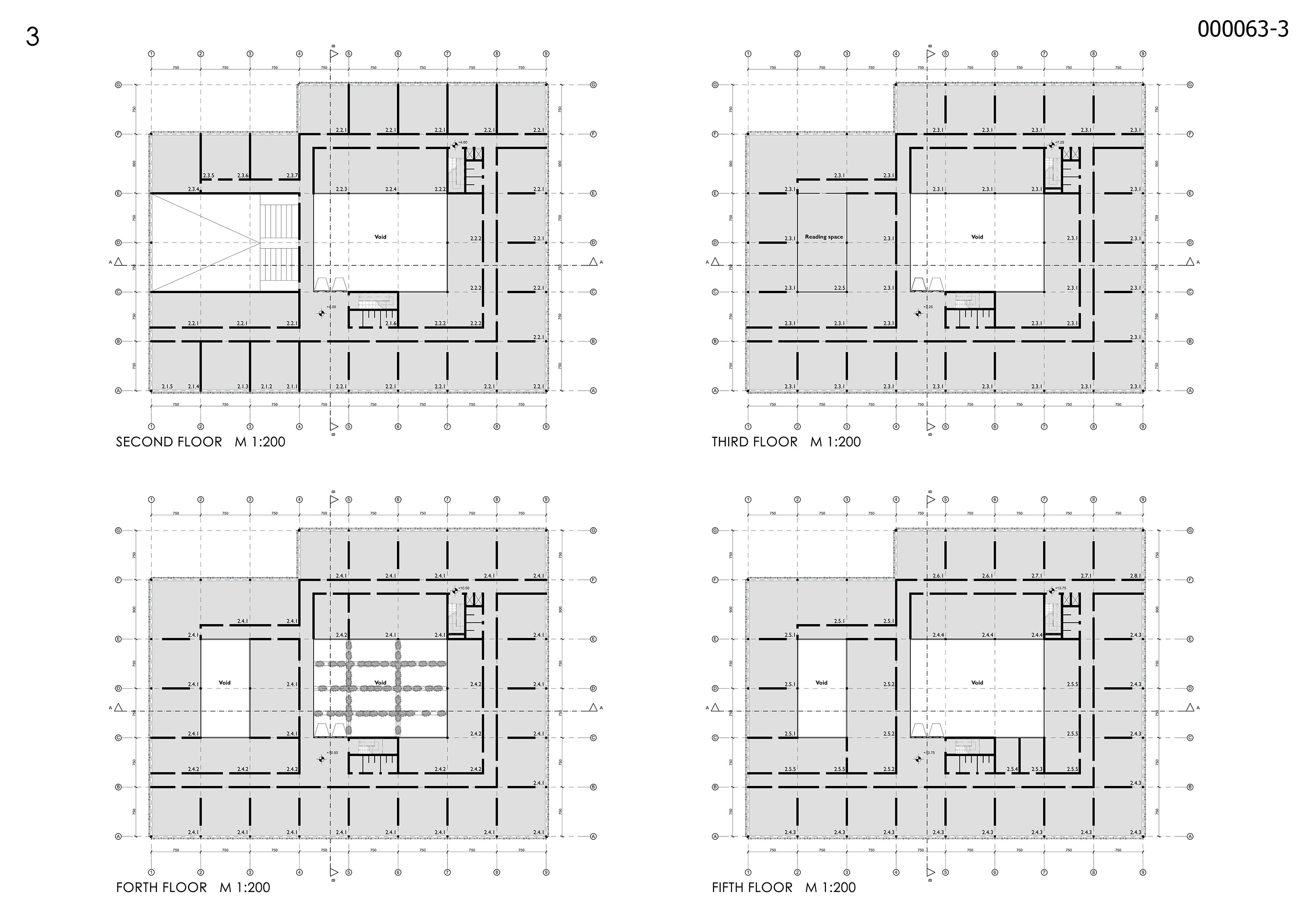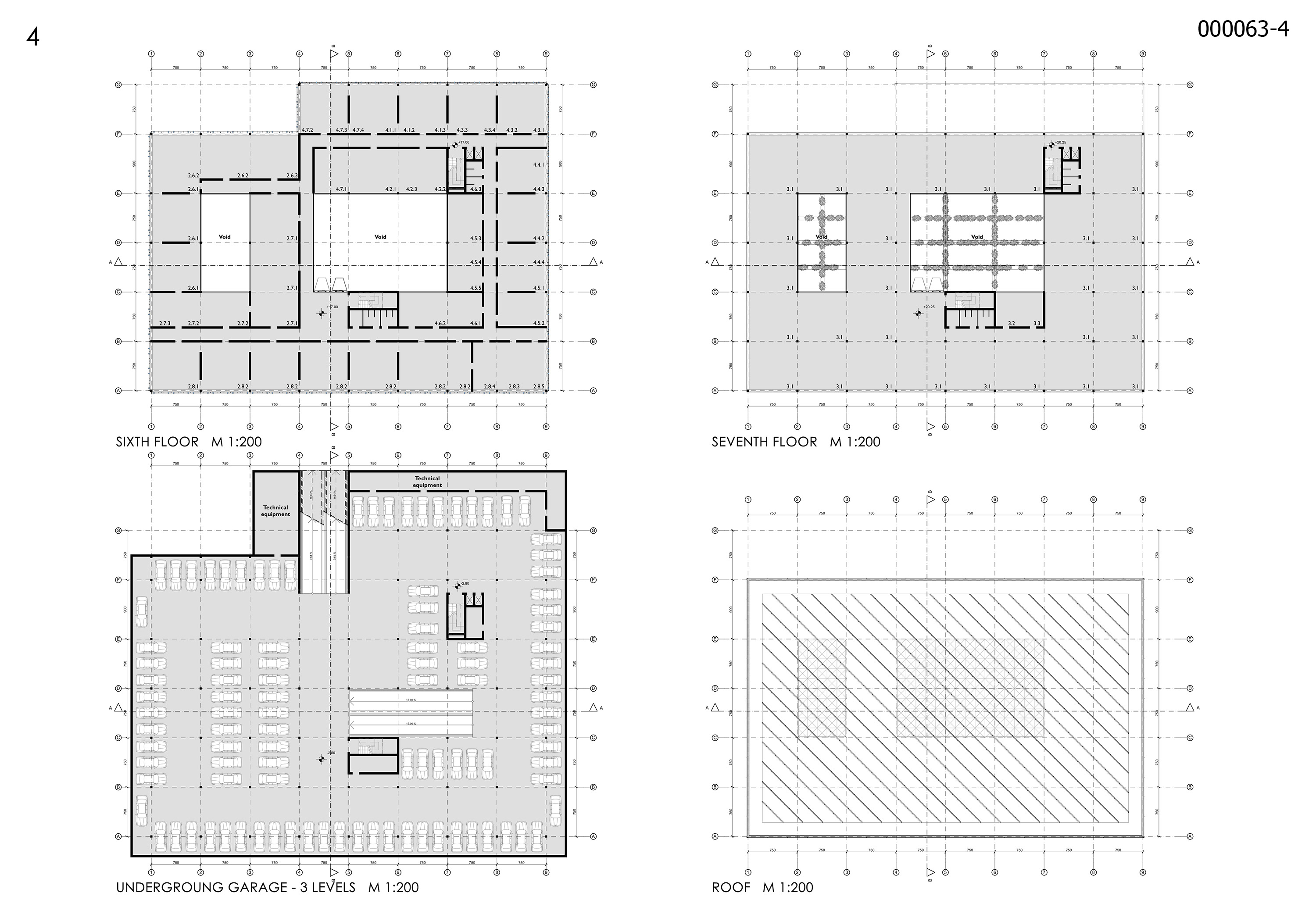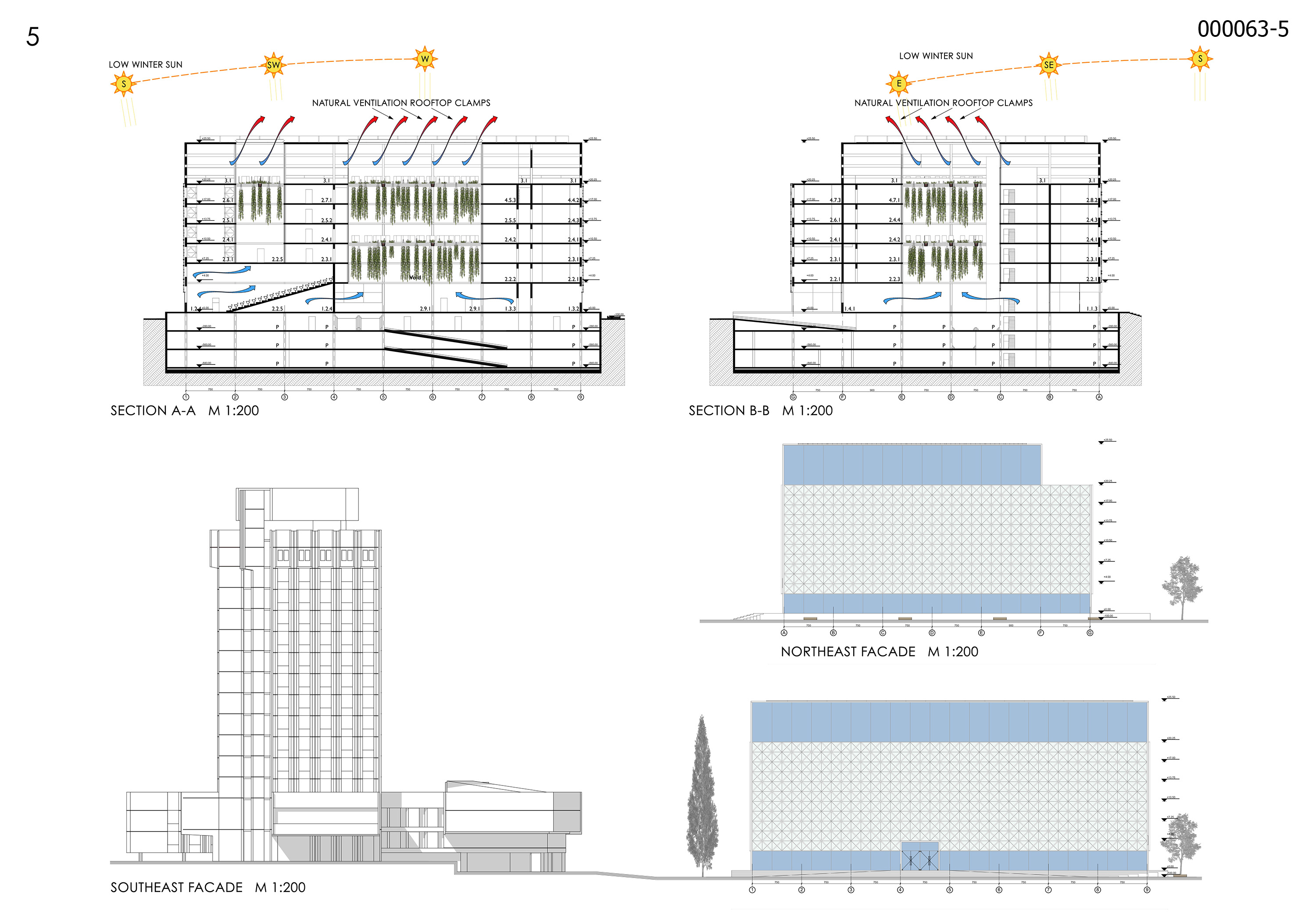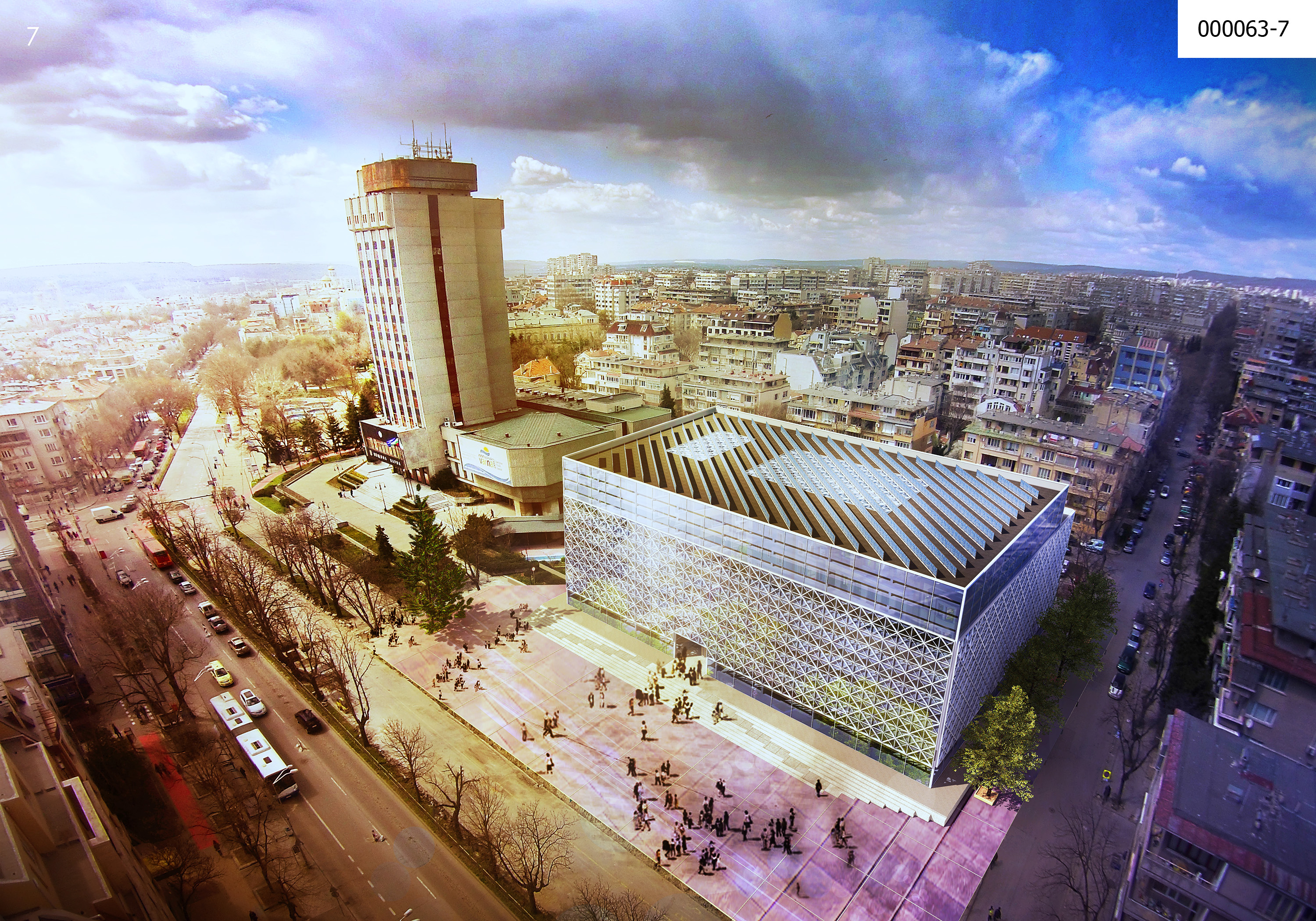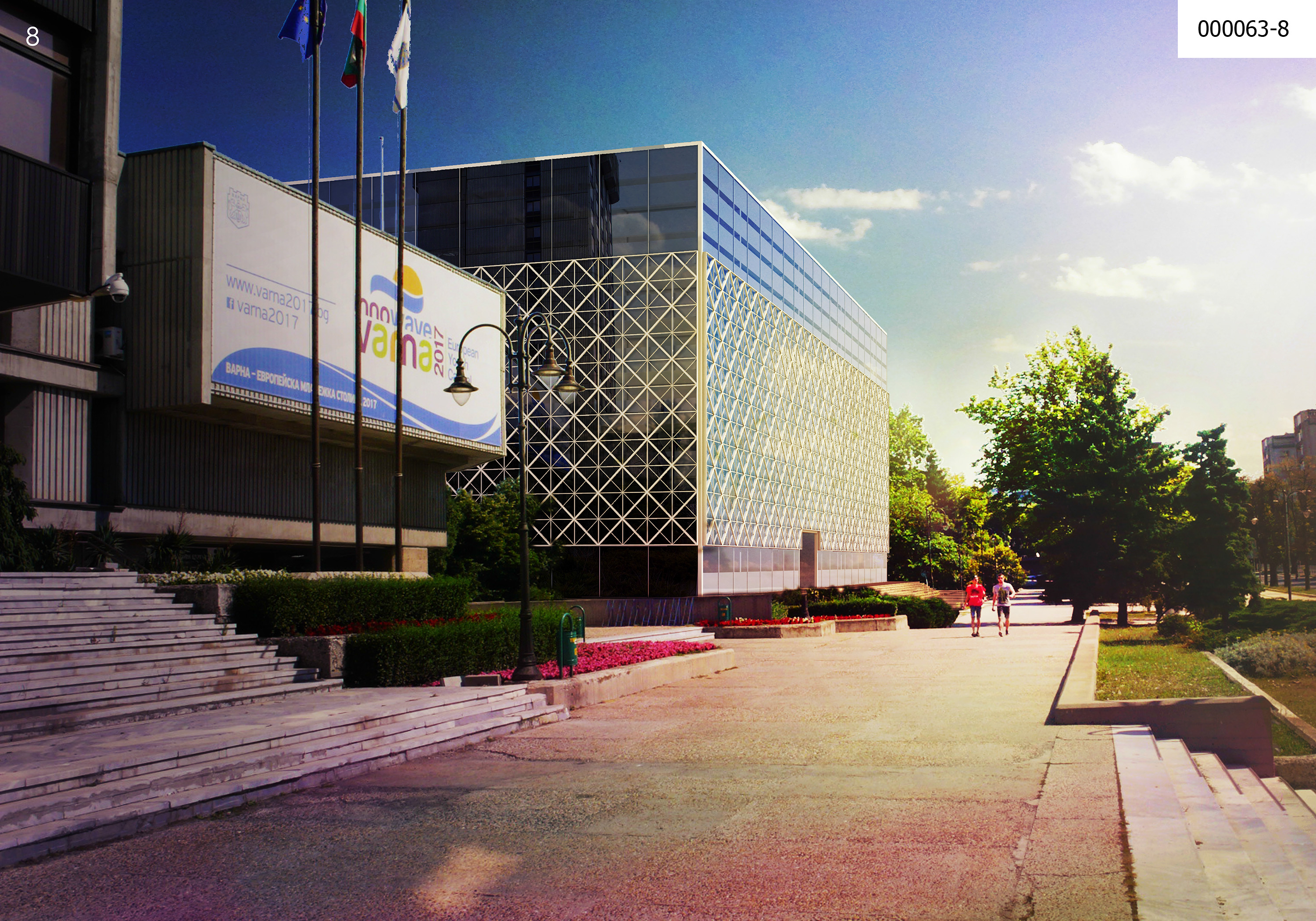Acad. Georgi Stoilov
Bulgaria
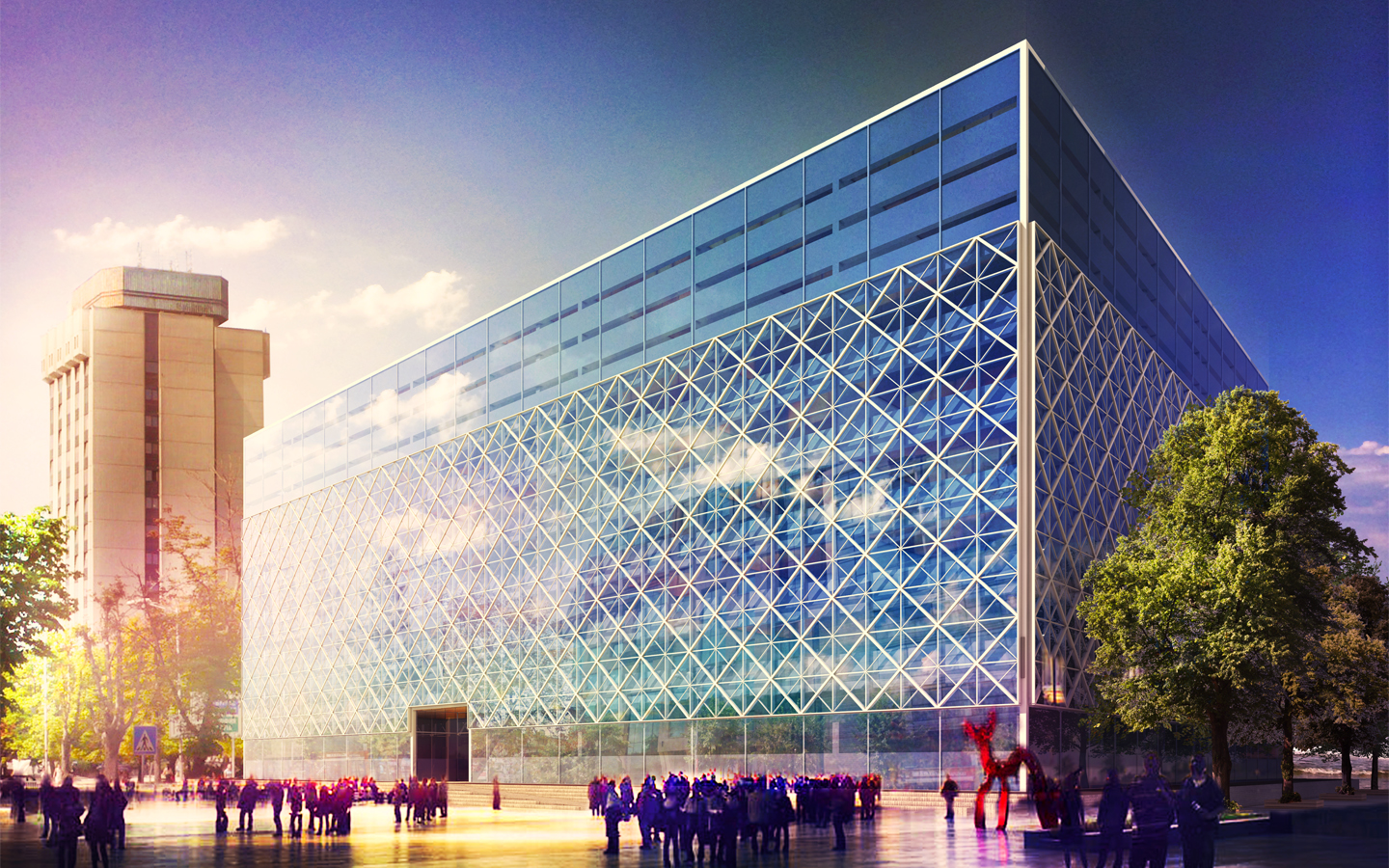
Library of Varna City
The project is designed around one central hall, vertically planted with ivy. This central hall and one shaft ensure the light and the ventilation of the building.
The main entrance is oriented to blvd. “Shesti morski polk”.
The control is handled by the main point, before which is situated the point for taking and returning books (for home), and the security point.
There are as well as places for personal belongings, information, a souvenir shop, copy center, etc.
In the central hall could be held official ceremonies and performances.
At the second floor of the building there is a possibility for projections in the hall, rooms for children, including free spaces for reading (small shaft).
The spaces of the second and the third floor are dedicated to young people. On the fourth and the fifth floors are situated premises for adults.
On the last floor, which is designed with reduced hight and light, are situated the book depots.
- Registration number
- 000063
