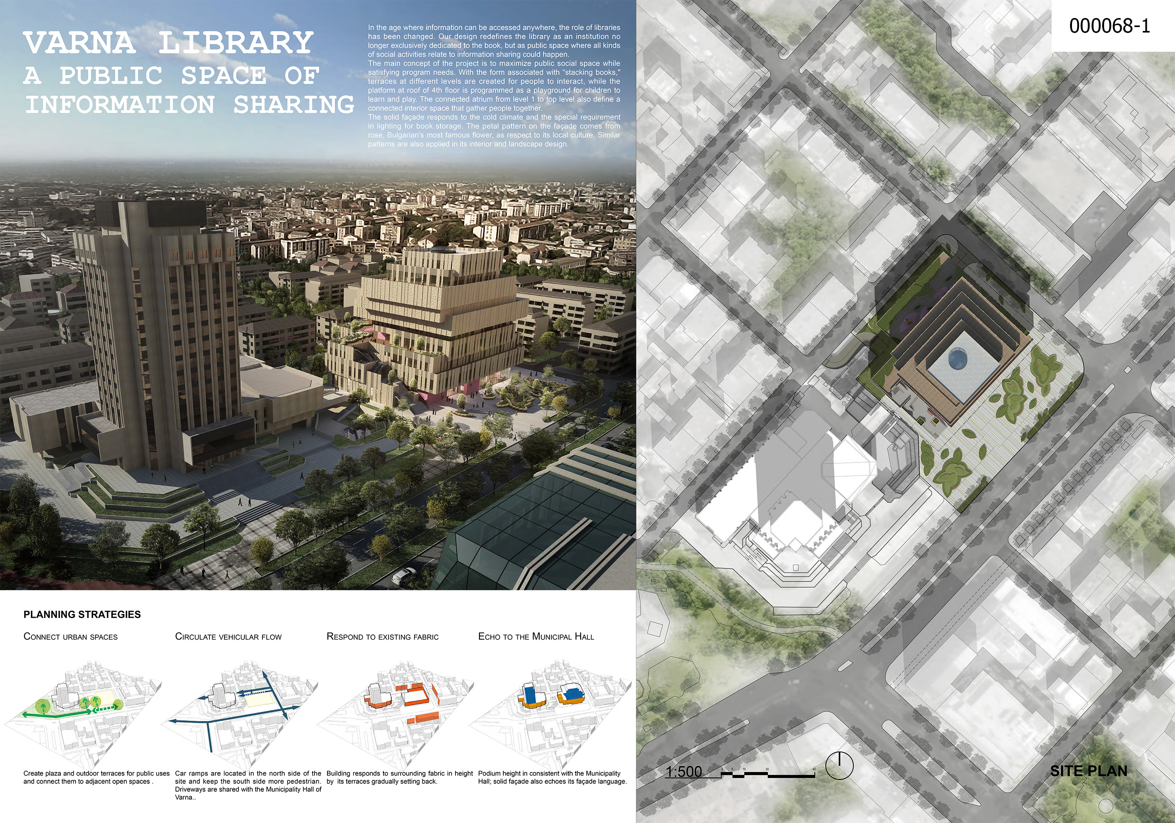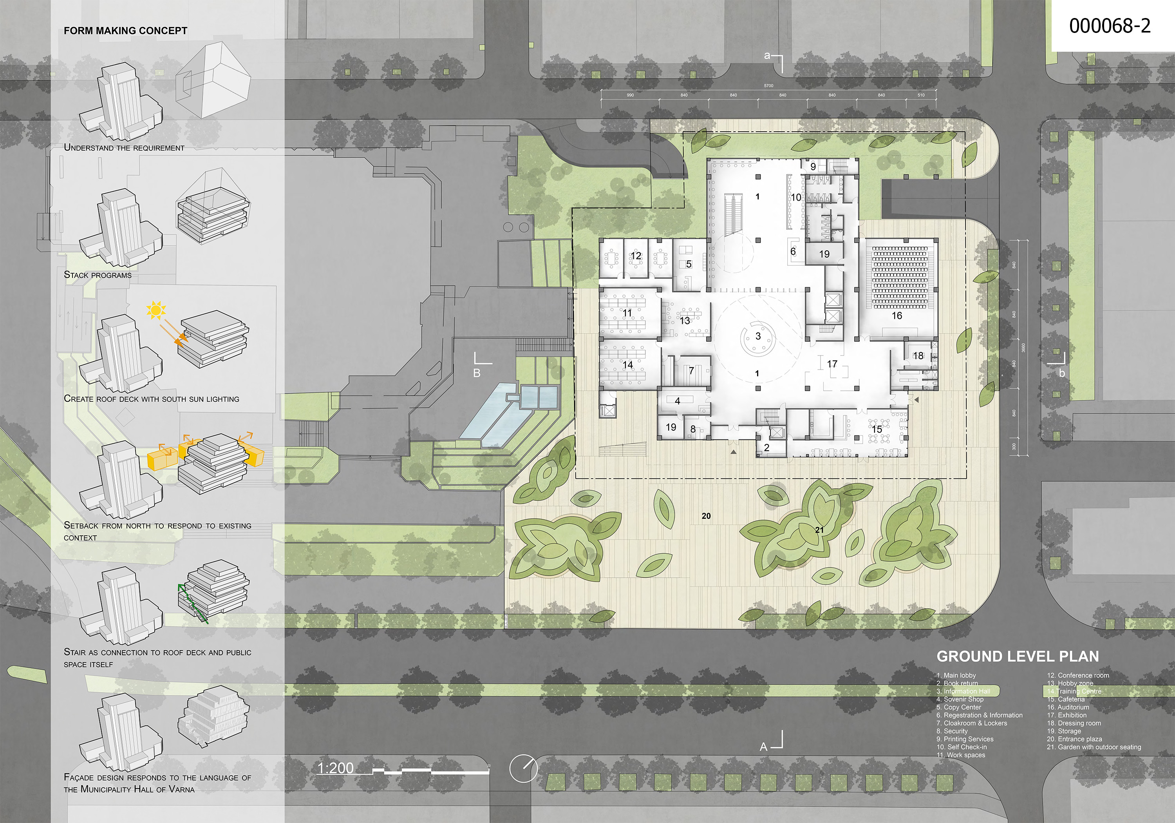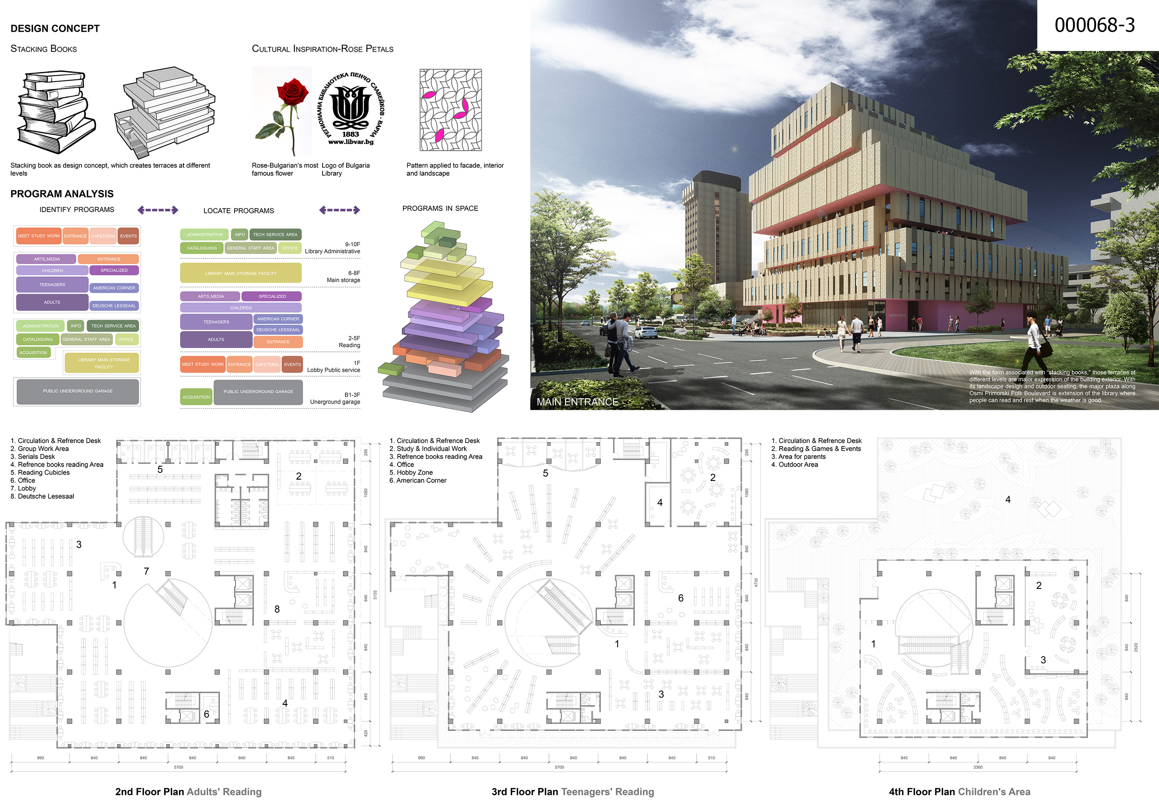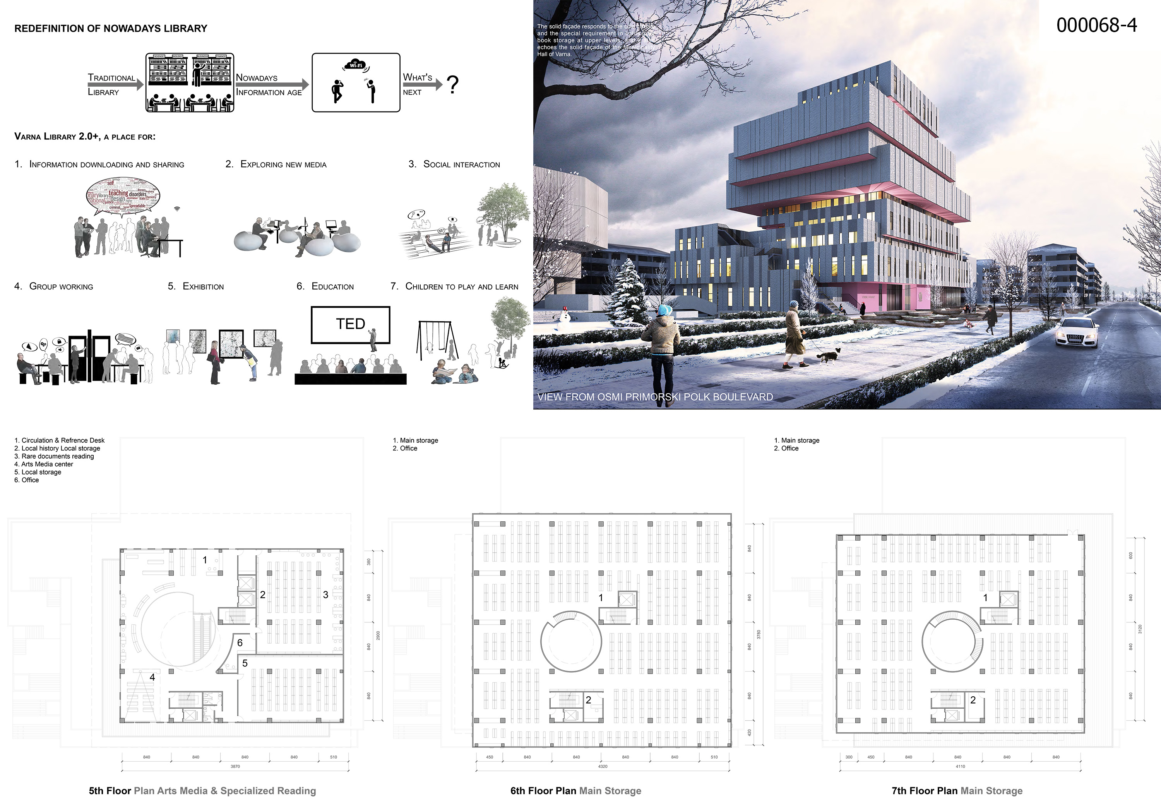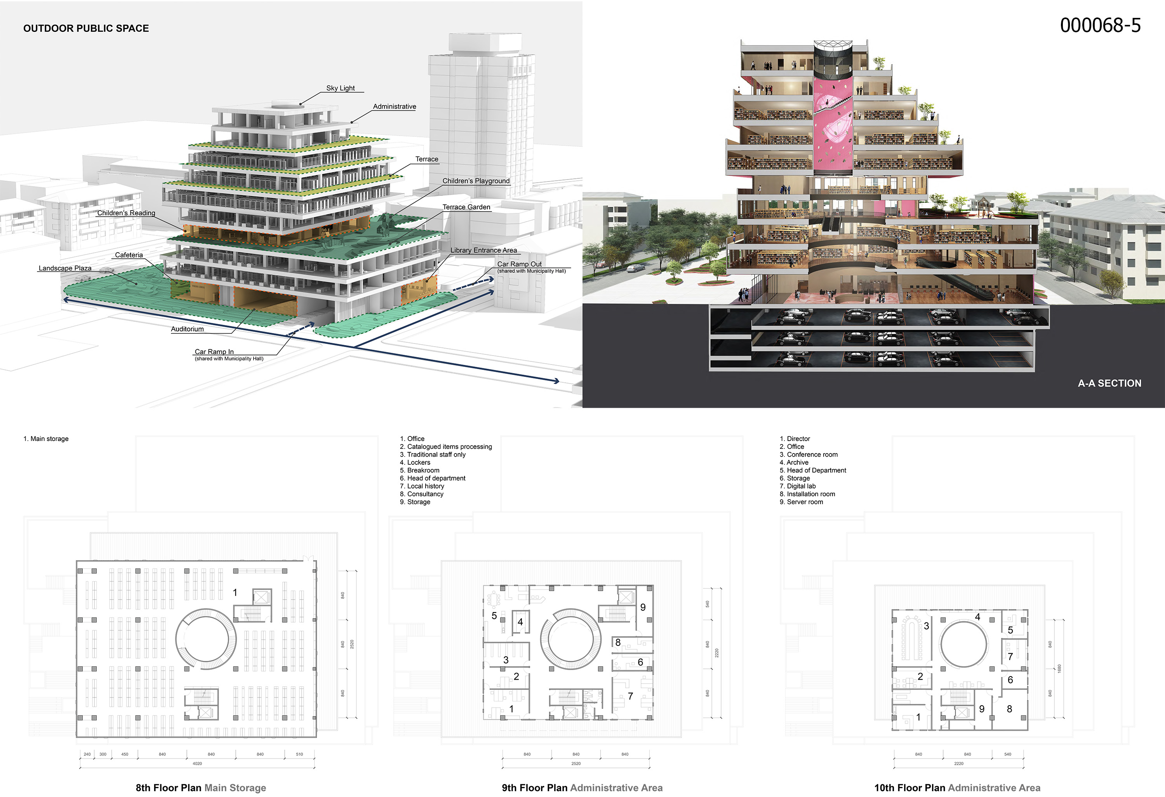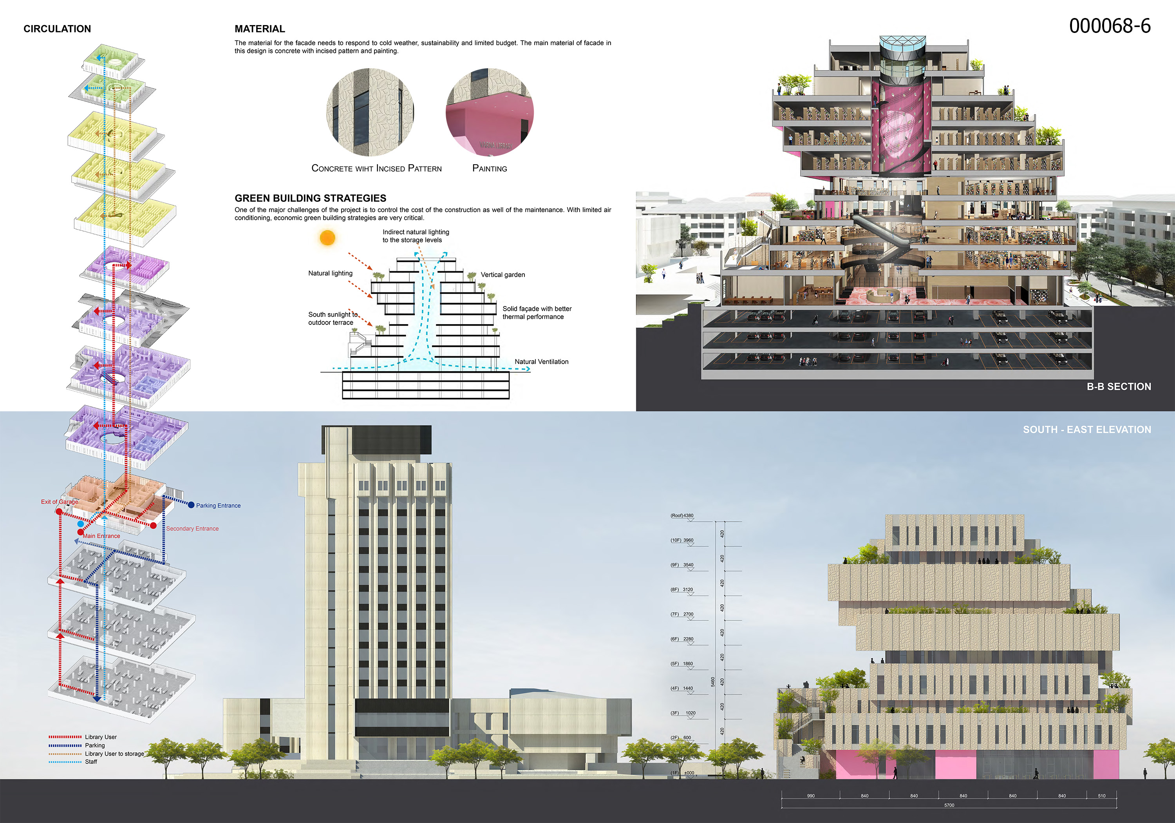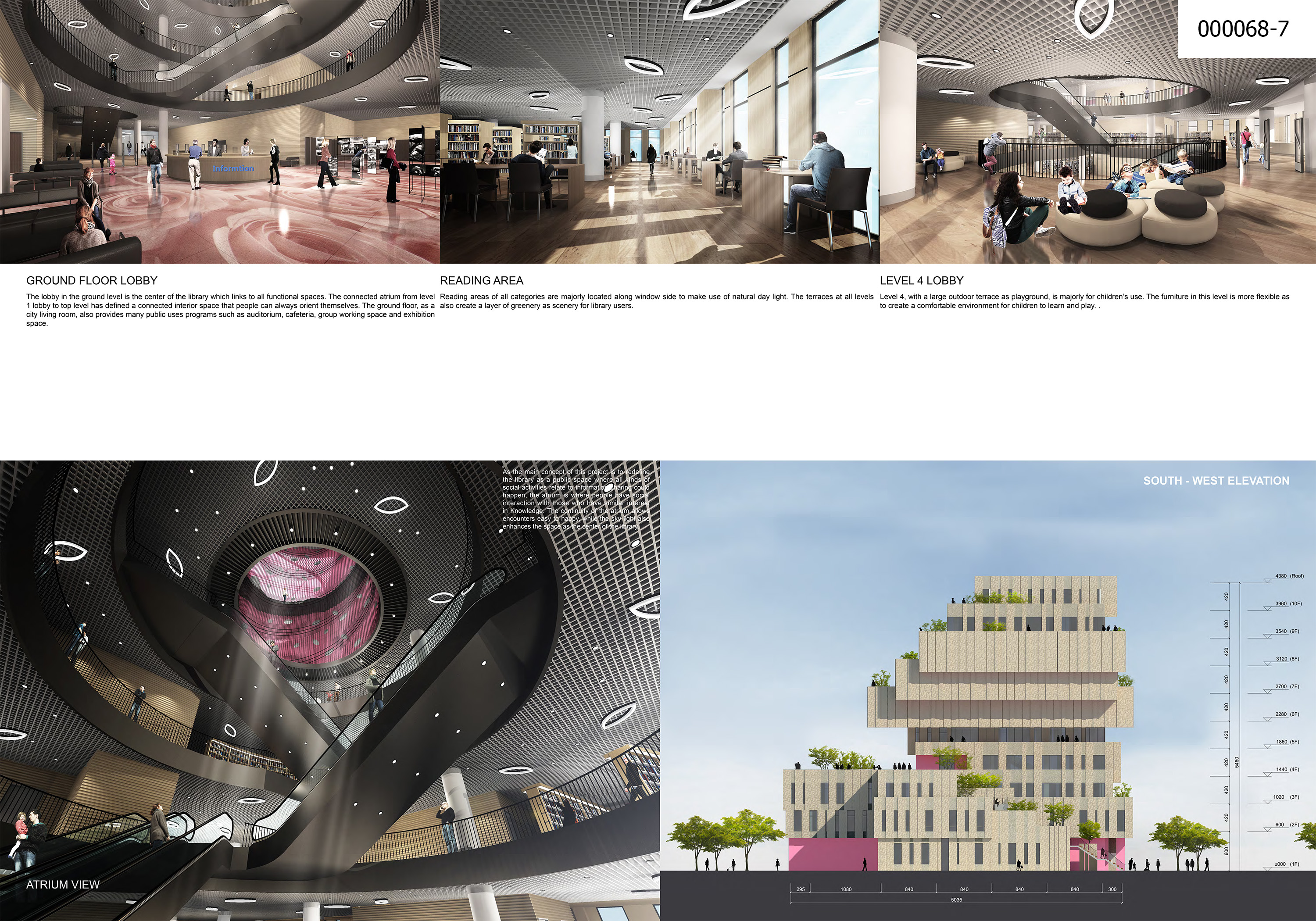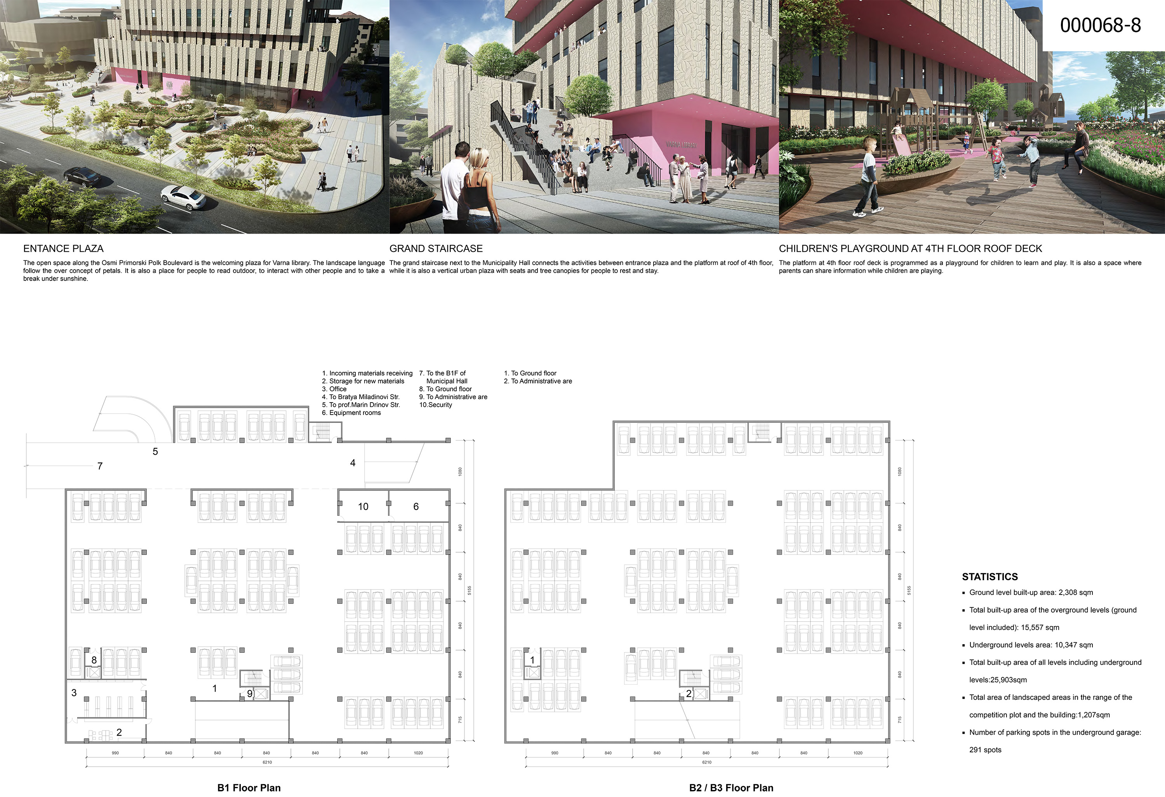Formless Architects/Chia-Yi Chu Architects
Taiwan, Province of China
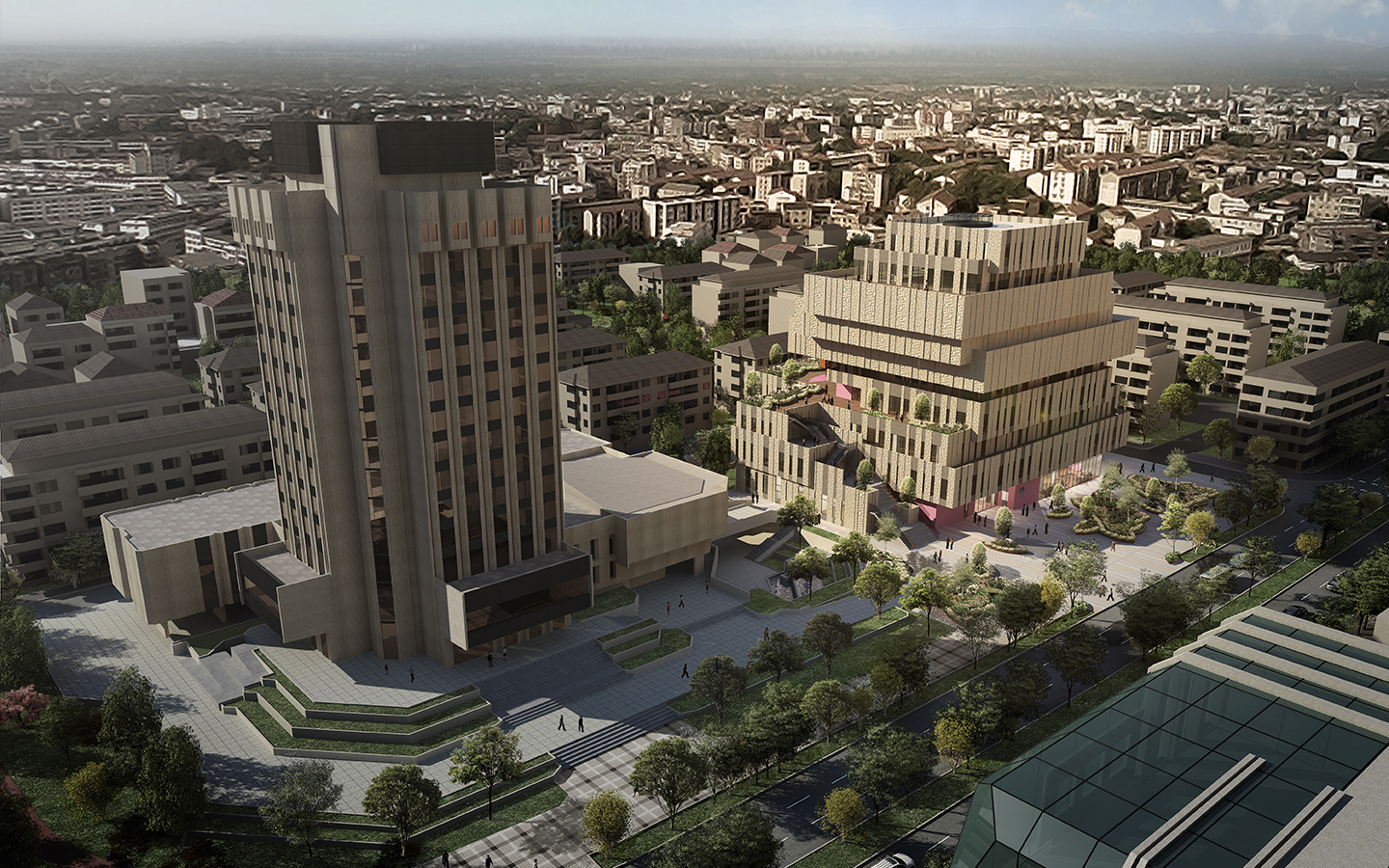
VARNA LIBRARY- A PUBLIC SPACE OF INFORMATION SHARING
In the age where information can be accessed anywhere, the role of libraries has been changed. Our design redefines the library as an institution no longer exclusively dedicated to the book, but as public space where all kinds of social activities relate to information sharing could happen.
The main concept of the project is to maximize public social space while satisfying program needs. With the form associated with “stacking books," terraces at different levels are created for people to interact, while the platform at roof of 4th floor is programmed as a playground for children to learn and play. The connected atrium from level 1 to top level also define a connected interior space that gather people together.
The solid façade responds to the cold climate and the special requirement in lighting for book storage. The petal pattern on the façade comes from rose, Bulgarian’s most famous flower, as respect to its local culture. Similar patterns are also applied in its interior and landscape design.
- Registration number
- 000068
