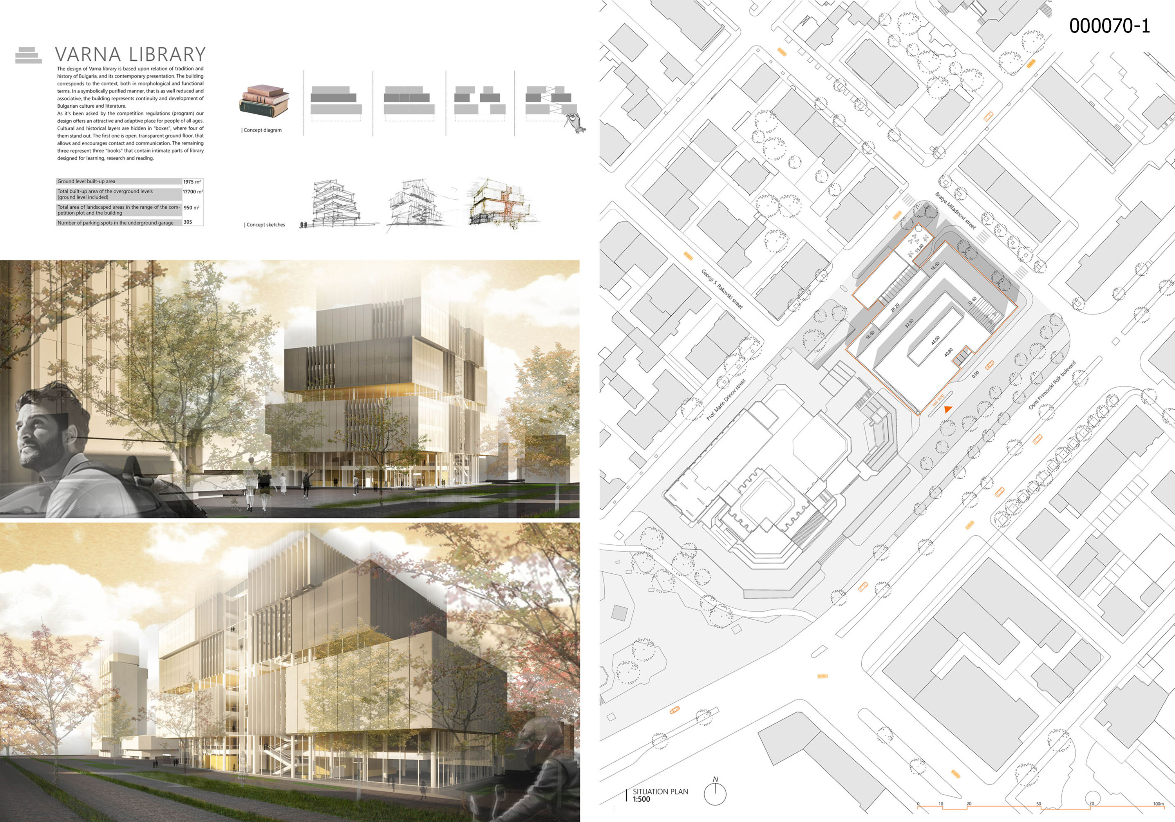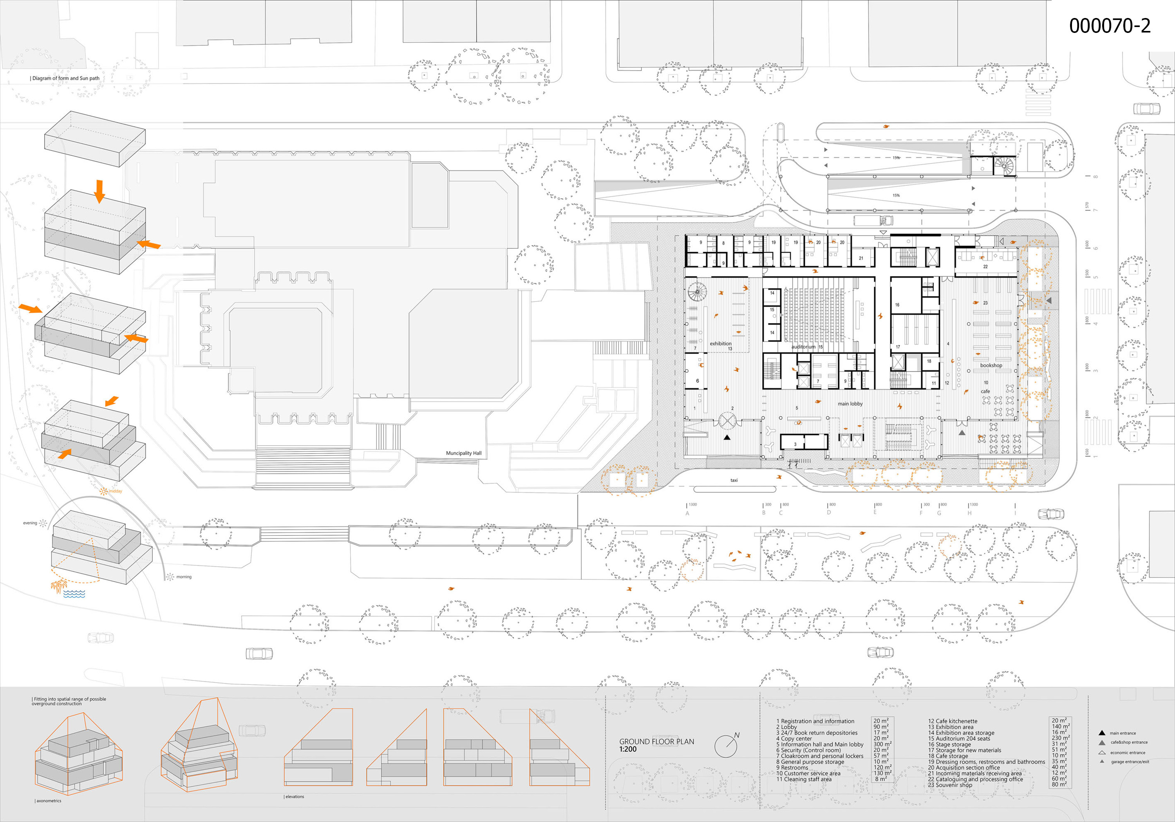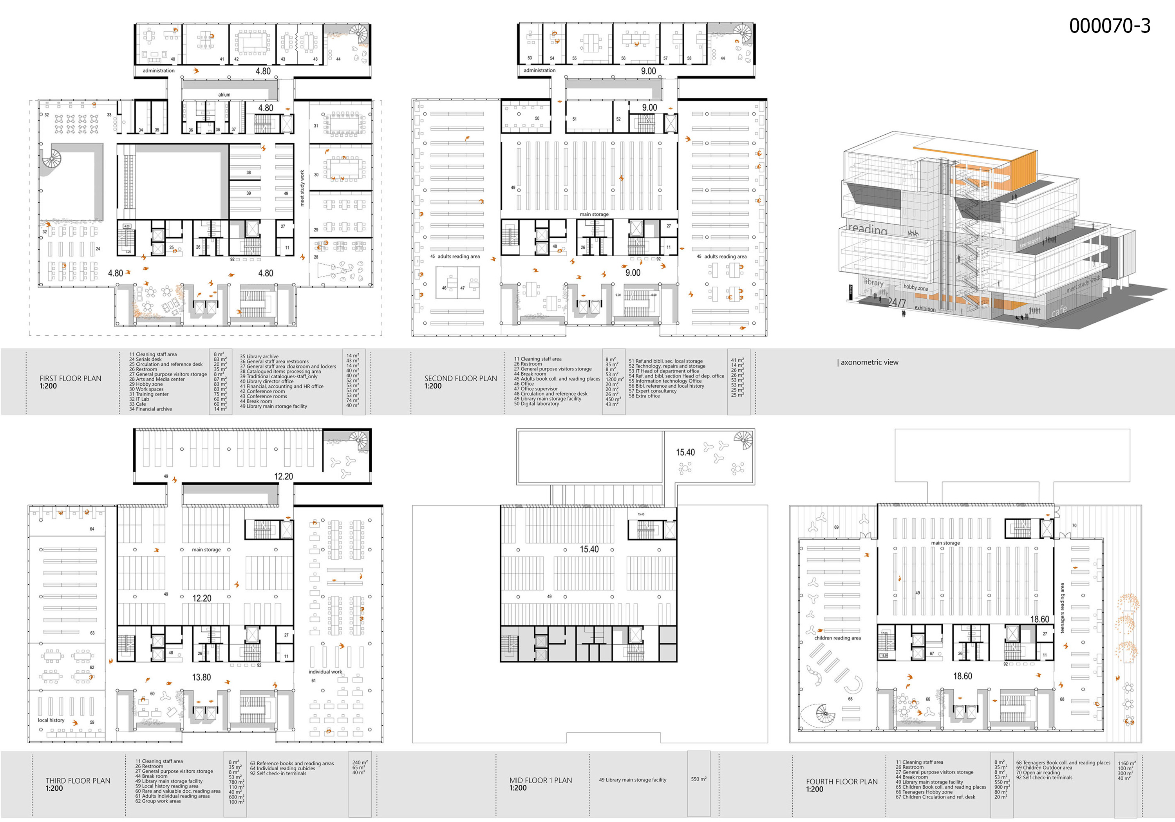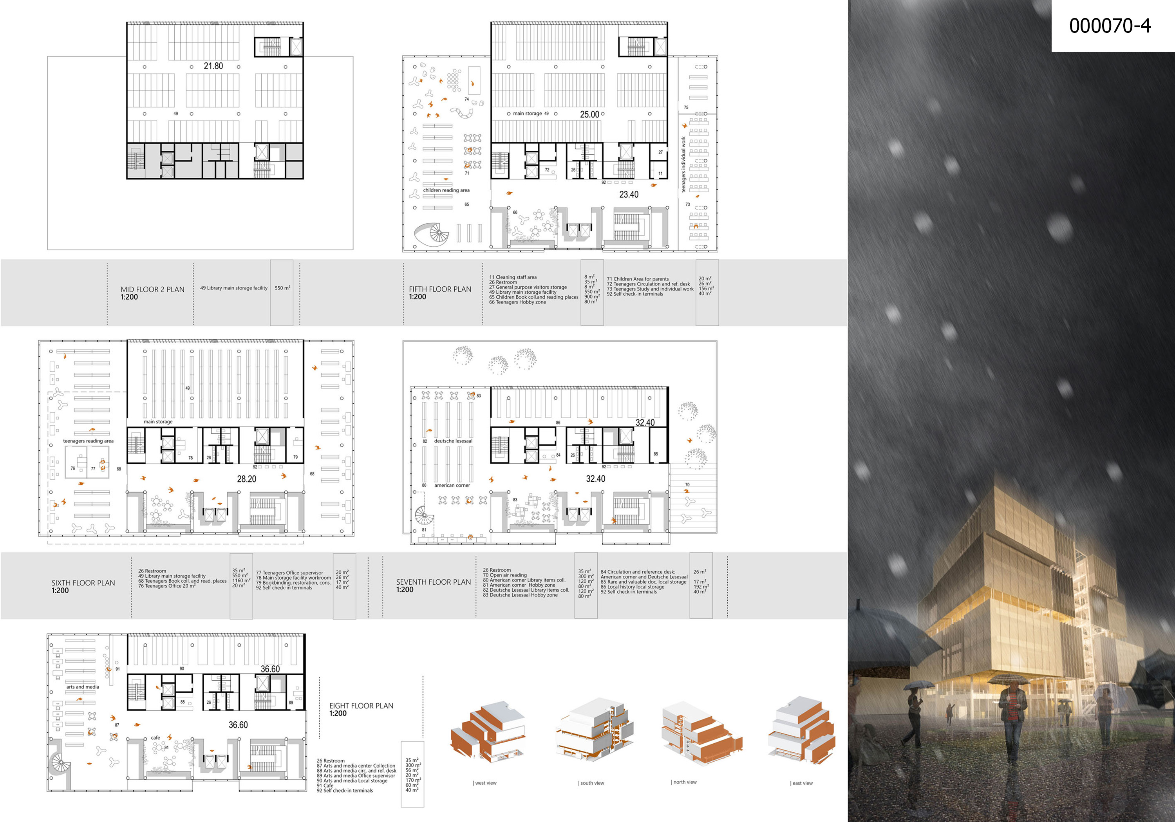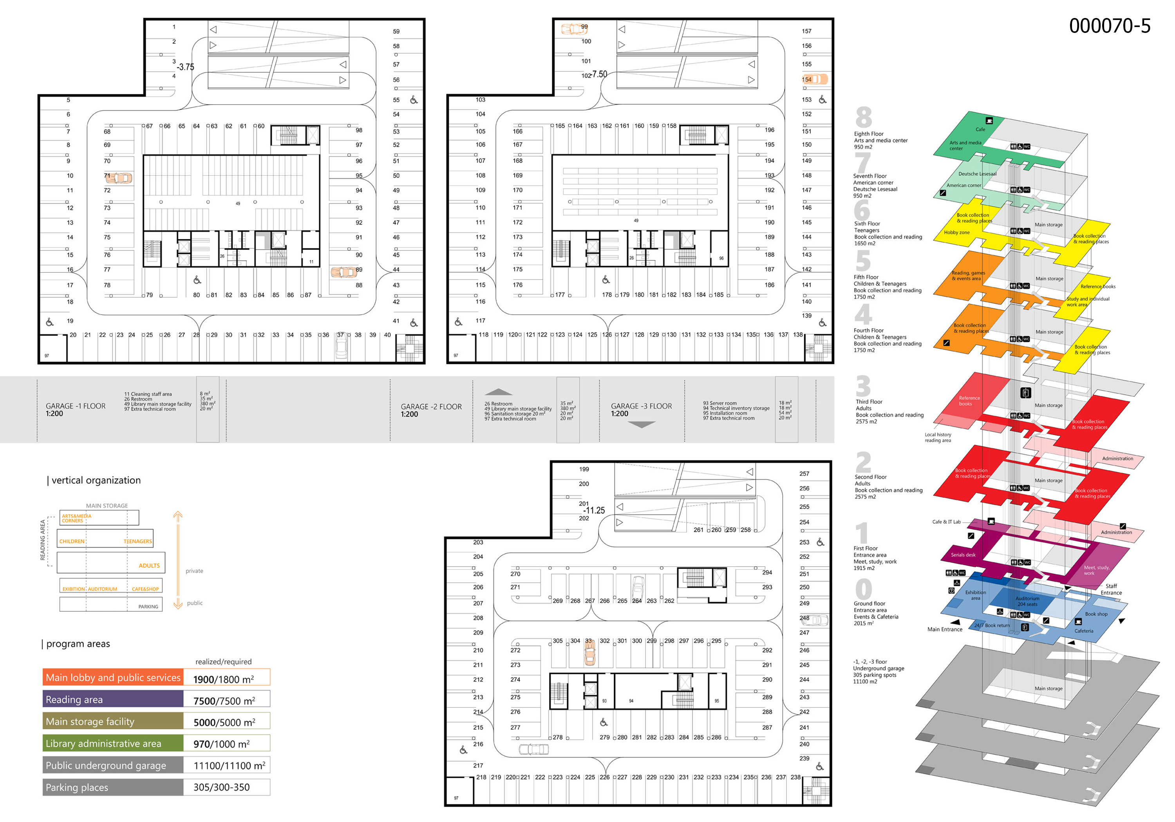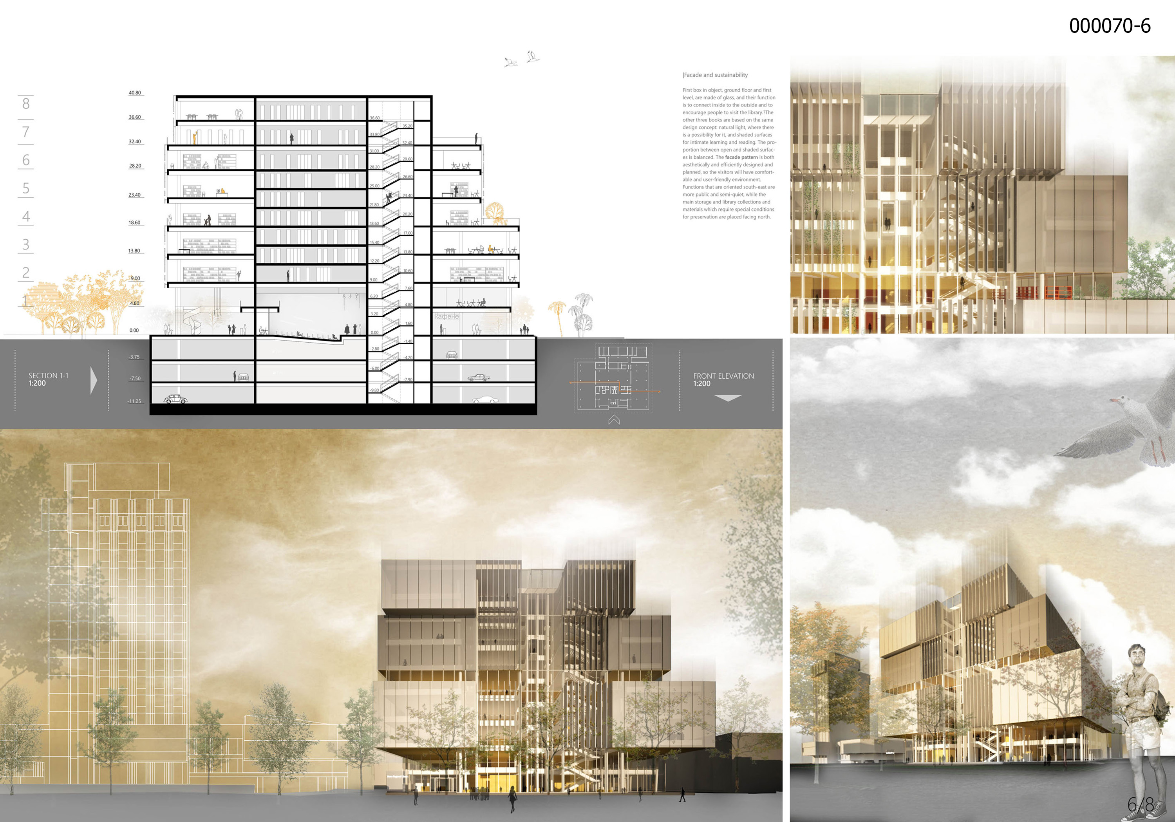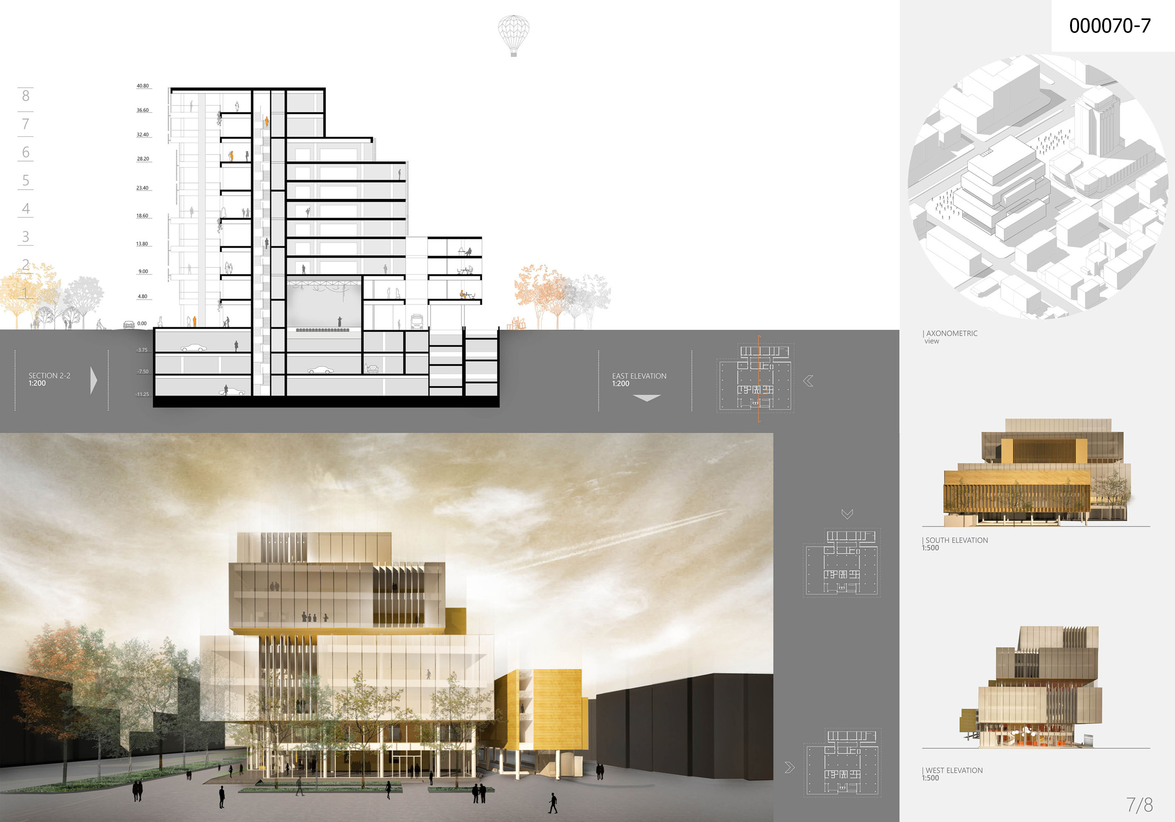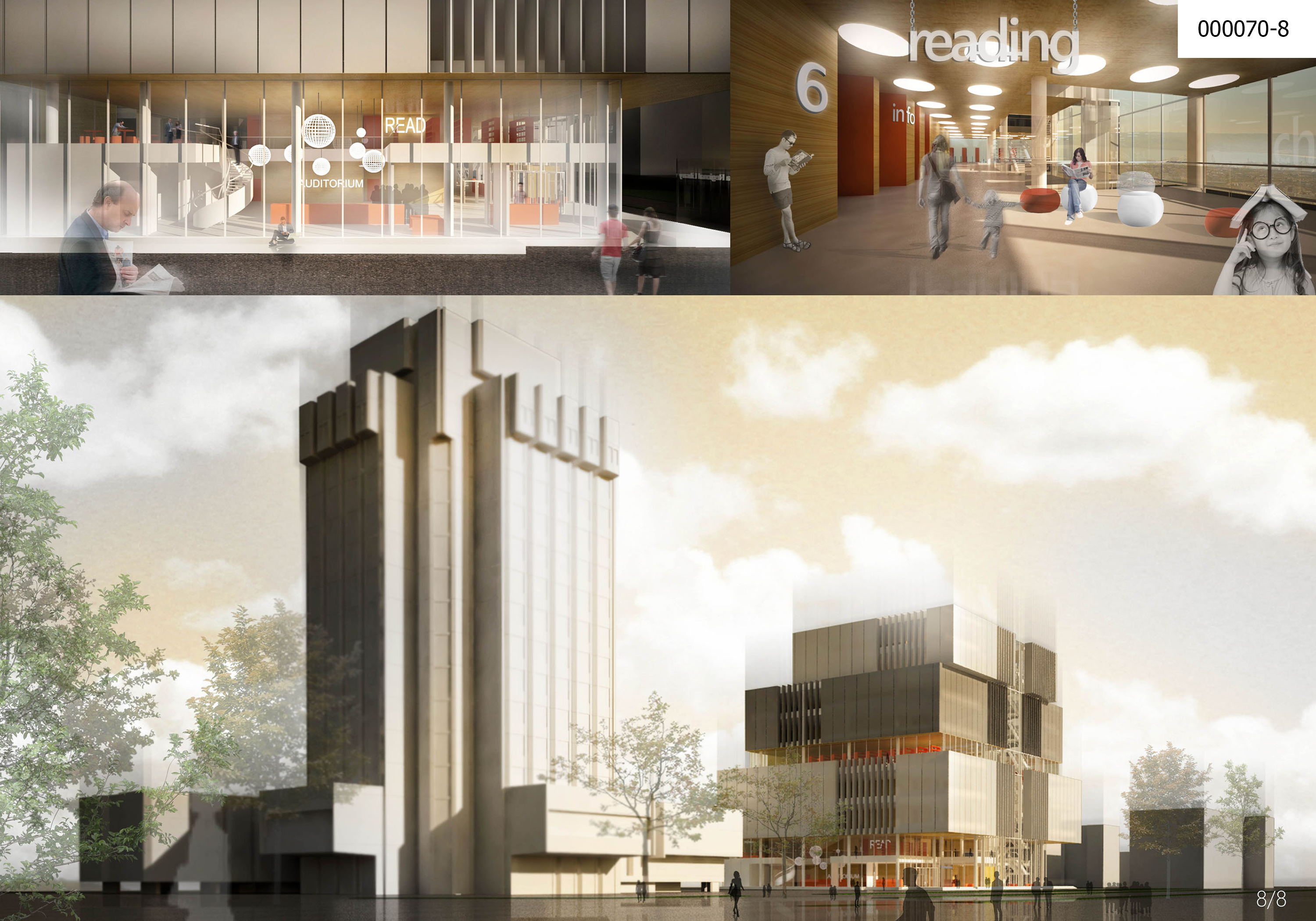Prof. M. Vujović; ass. K. Pantović; J. Stanković; S. Milićević
Serbia
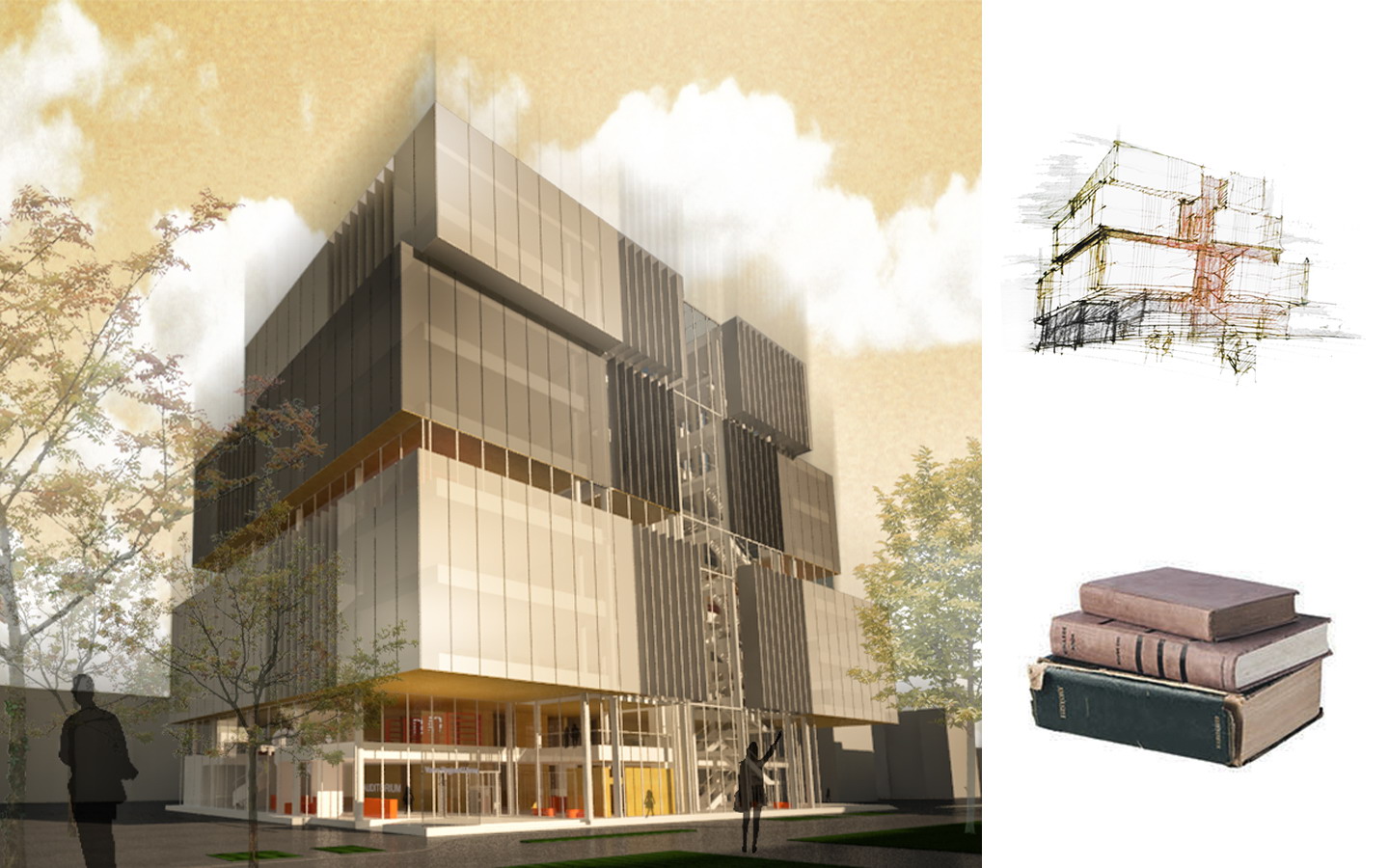
The design of Varna library is based upon relation of tradition and history of Bulgaria, and its contemporary presentation. The building corresponds to the context, both in morphological and functional terms. In a symbolically purified manner, that is as well reduced and associative, the building represents continuity and development of Bulgarian culture and literature.
As it’s been asked by the competition regulations (program) our design offers an attractive and adaptive place for people of all ages. Cultural and historical layers are hidden in "boxes", where four of them stand out. The first one is open, transparent ground floor, that allows and encourages contact and communication. The remaining three represent three "books" that contain intimate parts of library designed for learning, research and reading.
Ground level built-up area: 1975 m2
Total built-up area of the overground levels (ground level included): 17100 m2
Total area of landscaped areas in the range of the competition plot and the building: 950 m2
Number of parking spots in the underground garage: 305
- Registration number
- 000070
