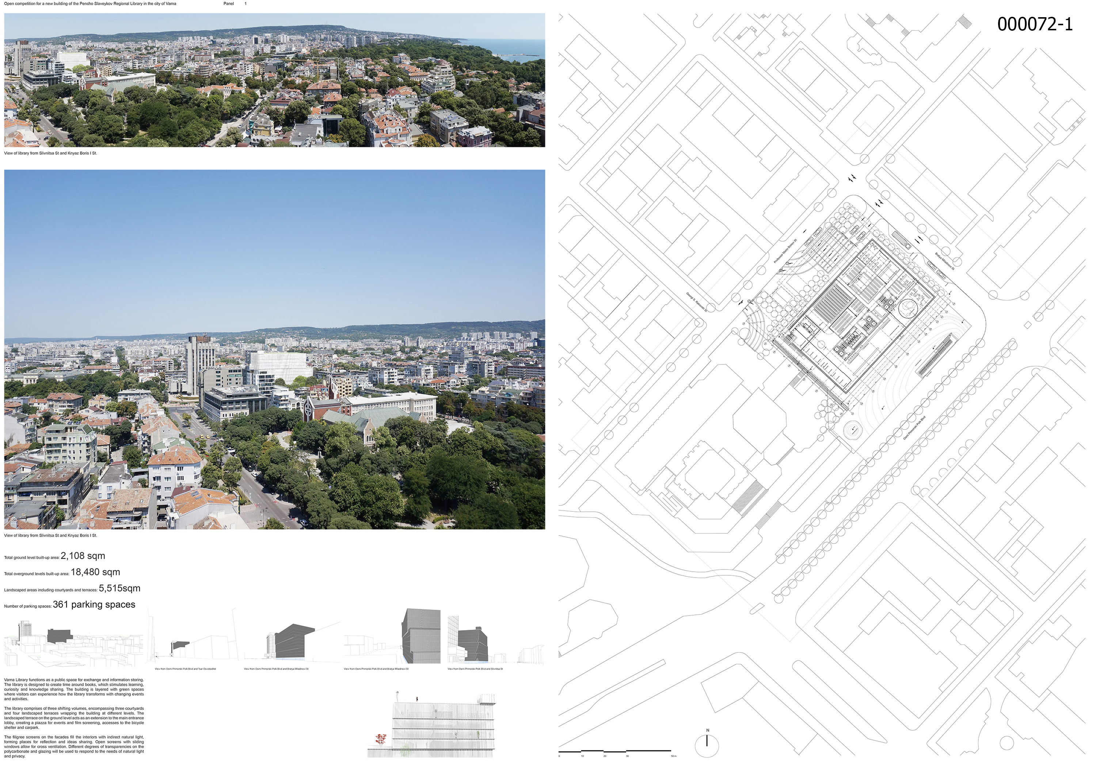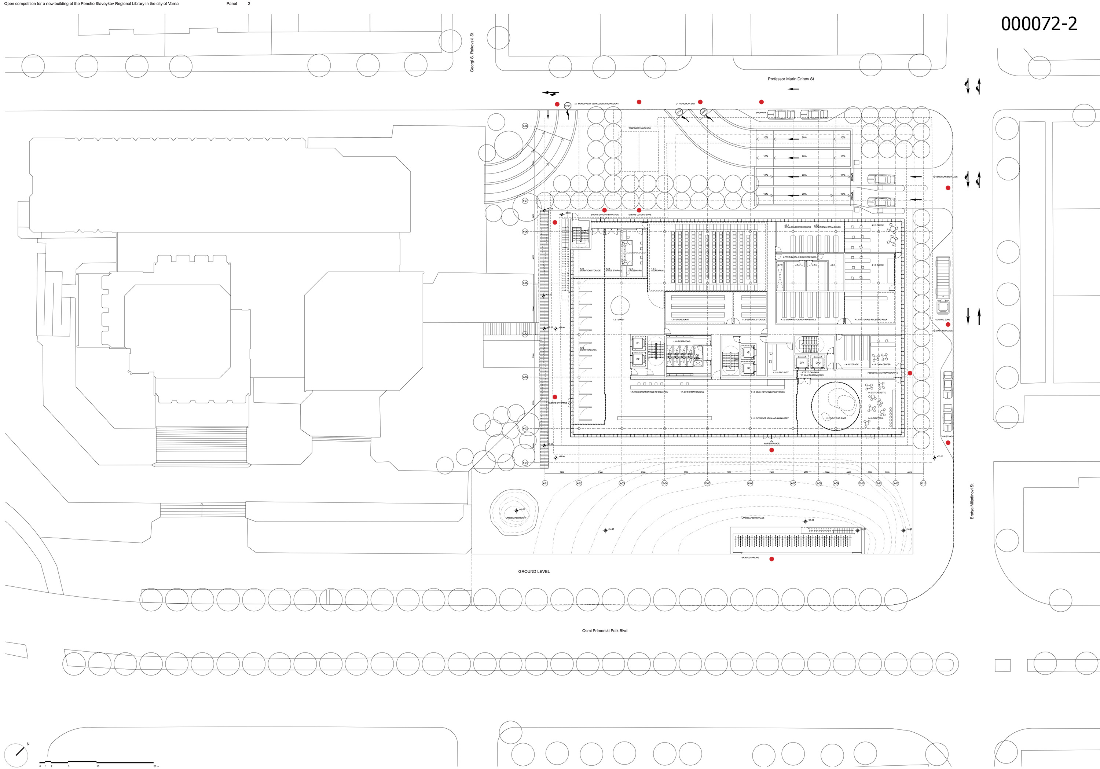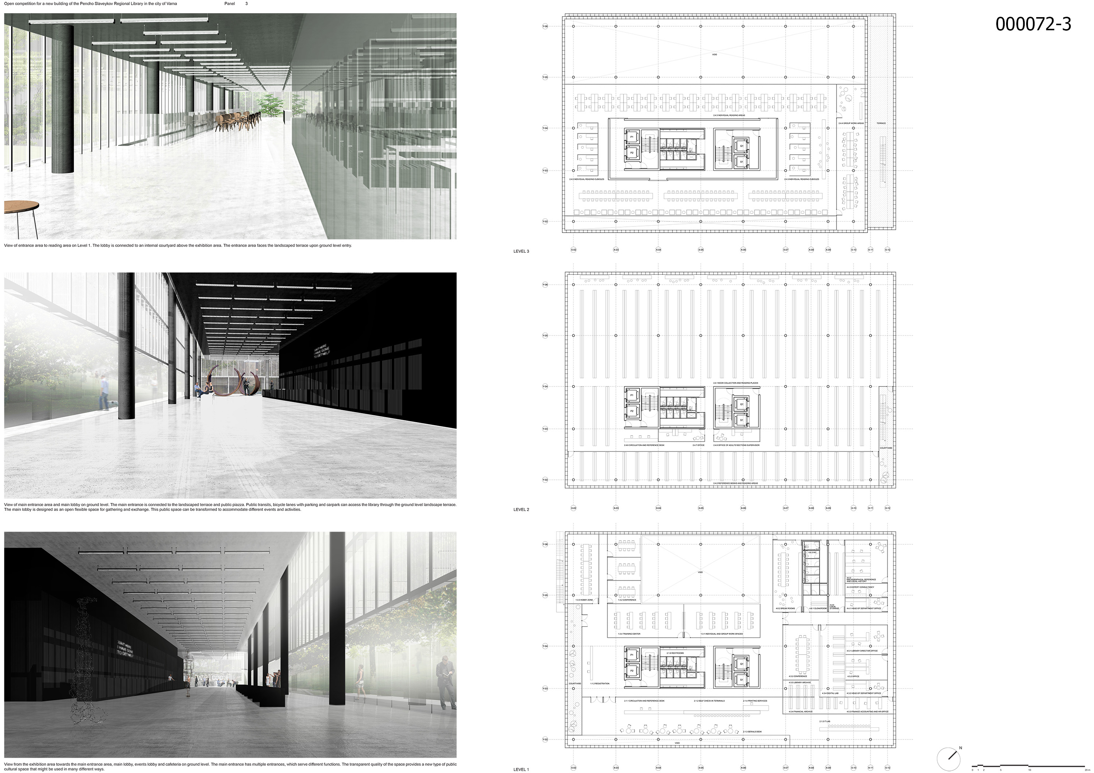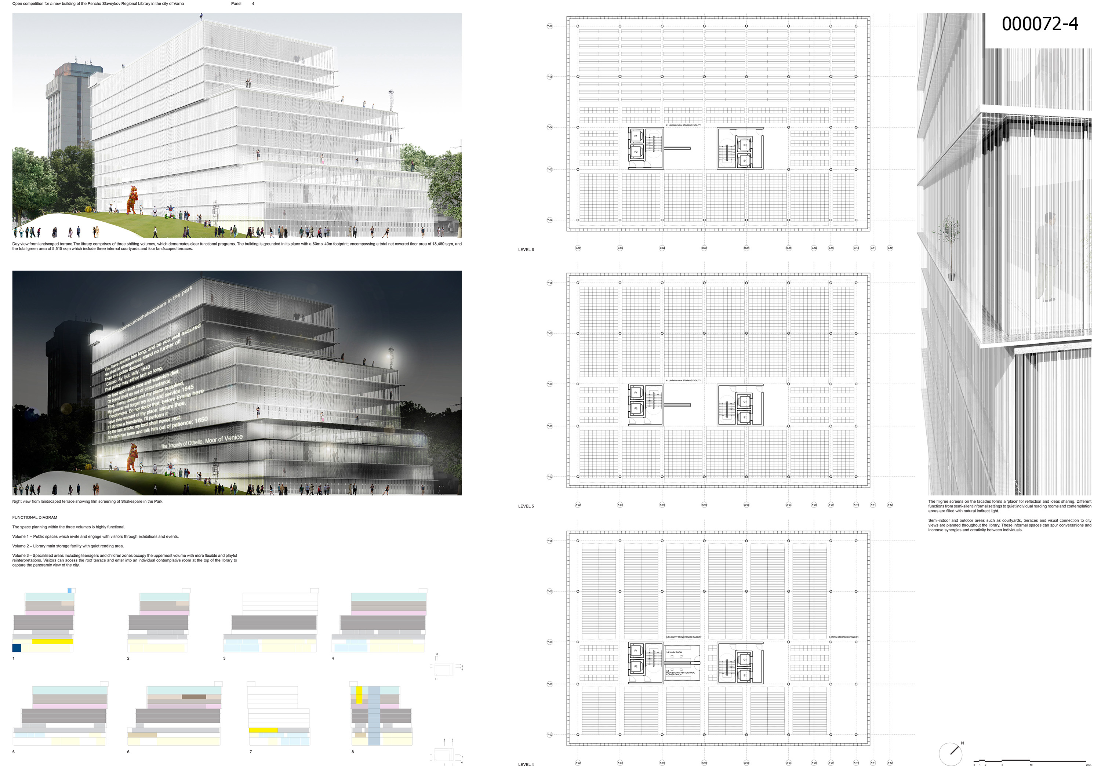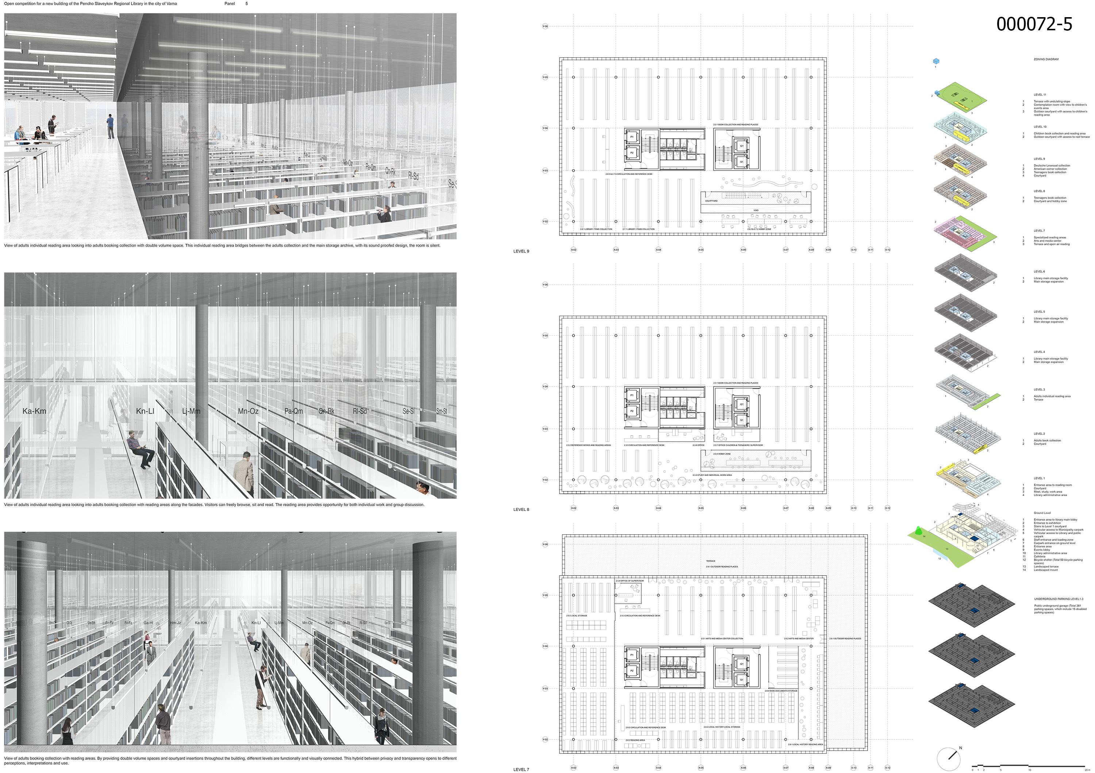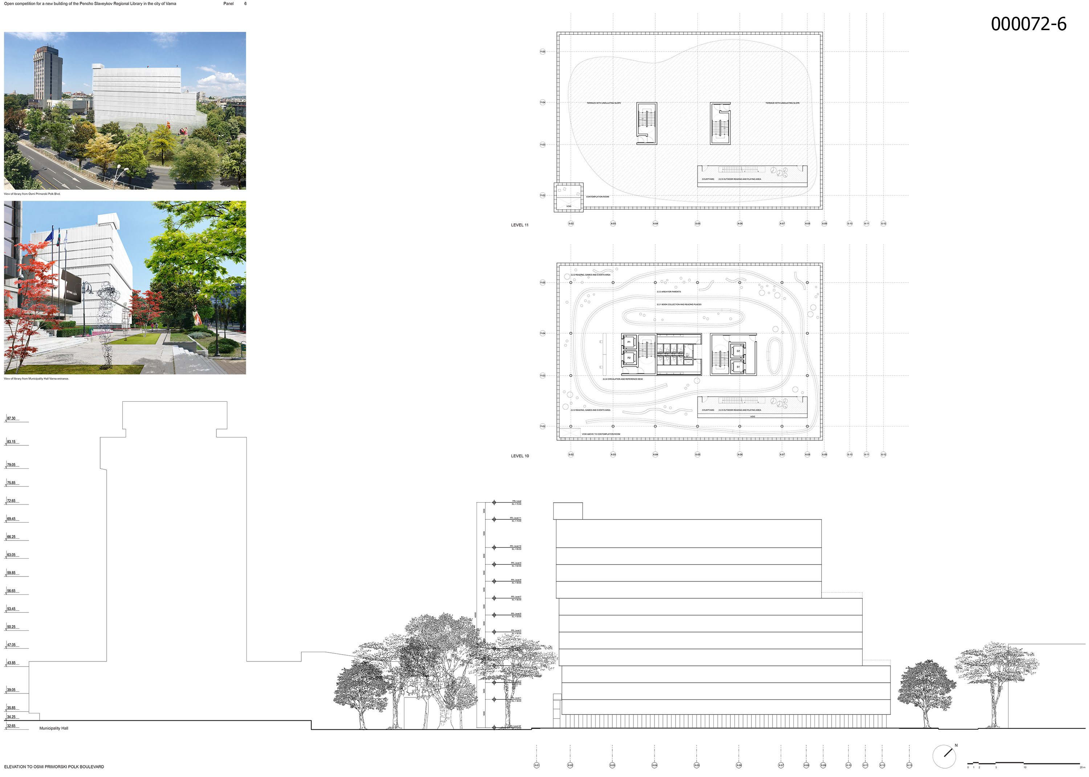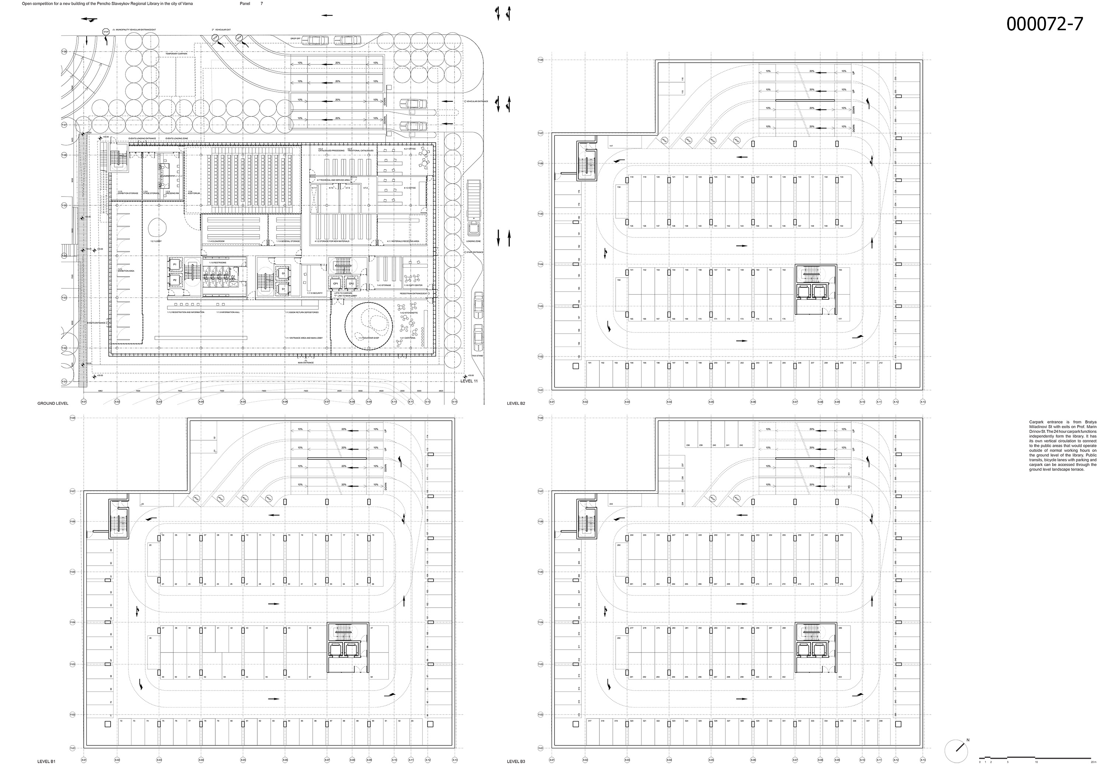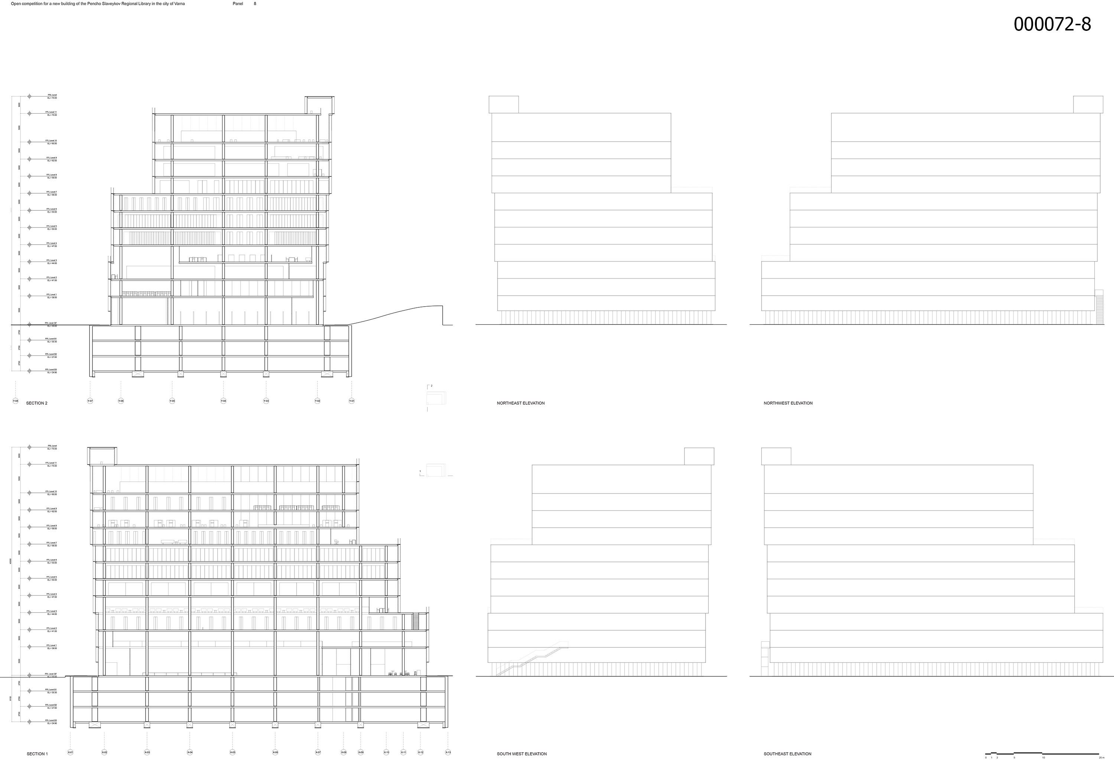Cheungvogl Architects
United Kingdom (UK)
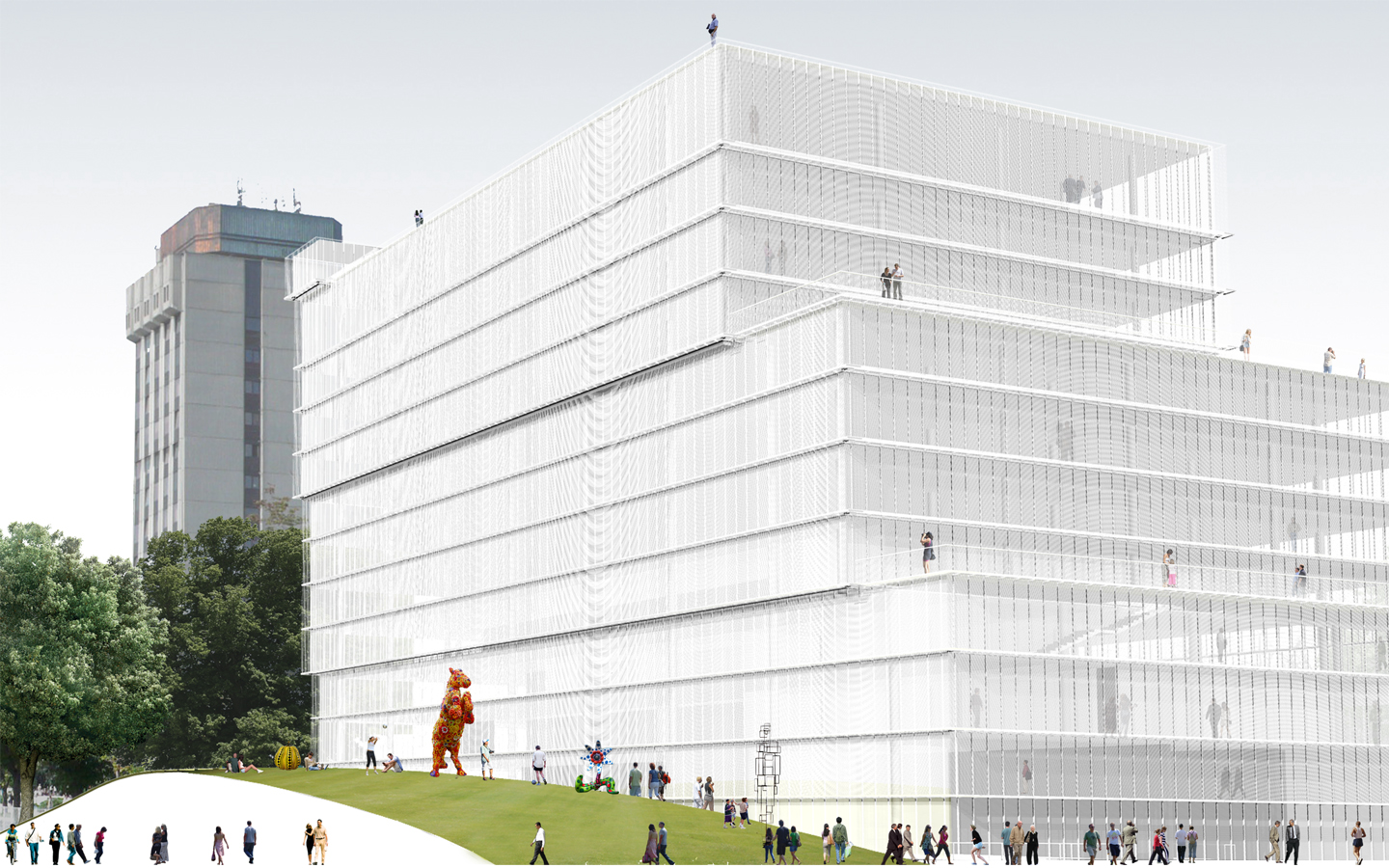
Varna Library functions as a public space for exchange and information storing. The library is designed to create time around books, which stimulates learning, curiosity and knowledge sharing. The building is layered with green spaces where visitors can experience how the library transforms with changing events and activities.
The library comprises of three shifting volumes, encompassing three courtyards and four landscaped terraces wrapping the building at different levels. The landscaped terrace on the ground level acts as an extension to the main entrance lobby, creating a piazza for events and film screening, accesses to the bicycle shelter and carpark.
The filigree screens on the facades fill the interiors with indirect natural light, forming places for reflection and ideas sharing. Open screens with sliding windows allow for cross ventilation. Different degrees of transparencies on the polycarbonate and glazing will be used to respond to the needs of natural light and privacy.
- Registration number
- 000072
