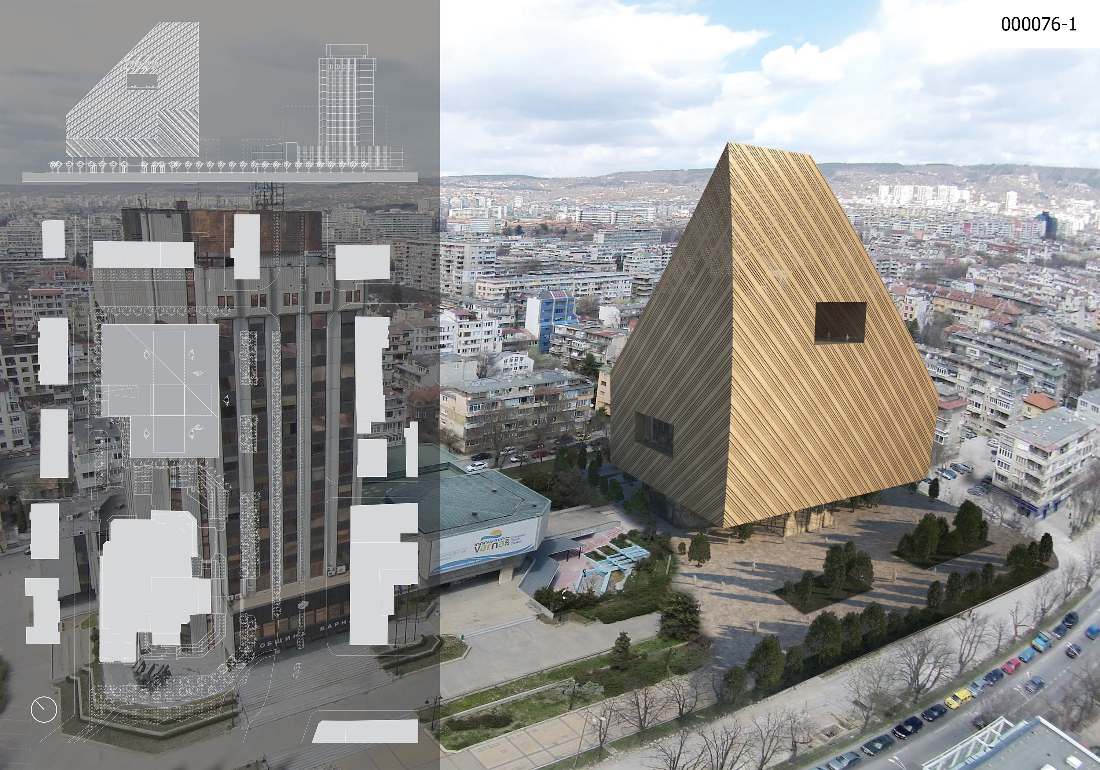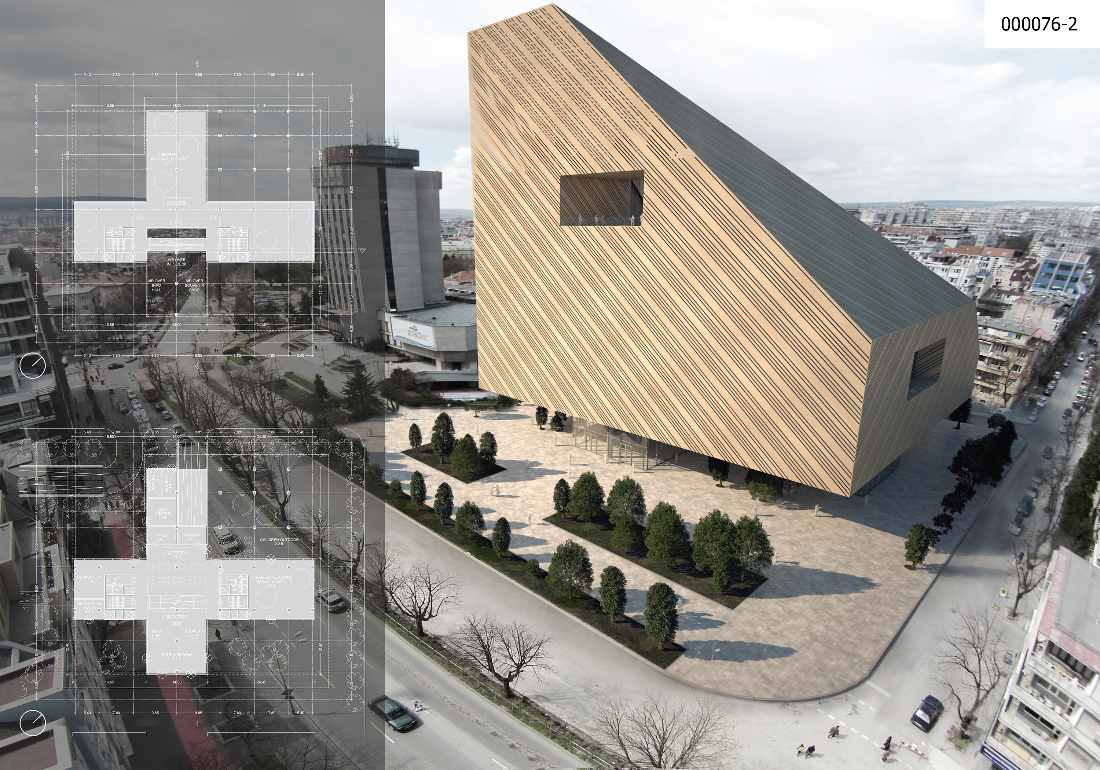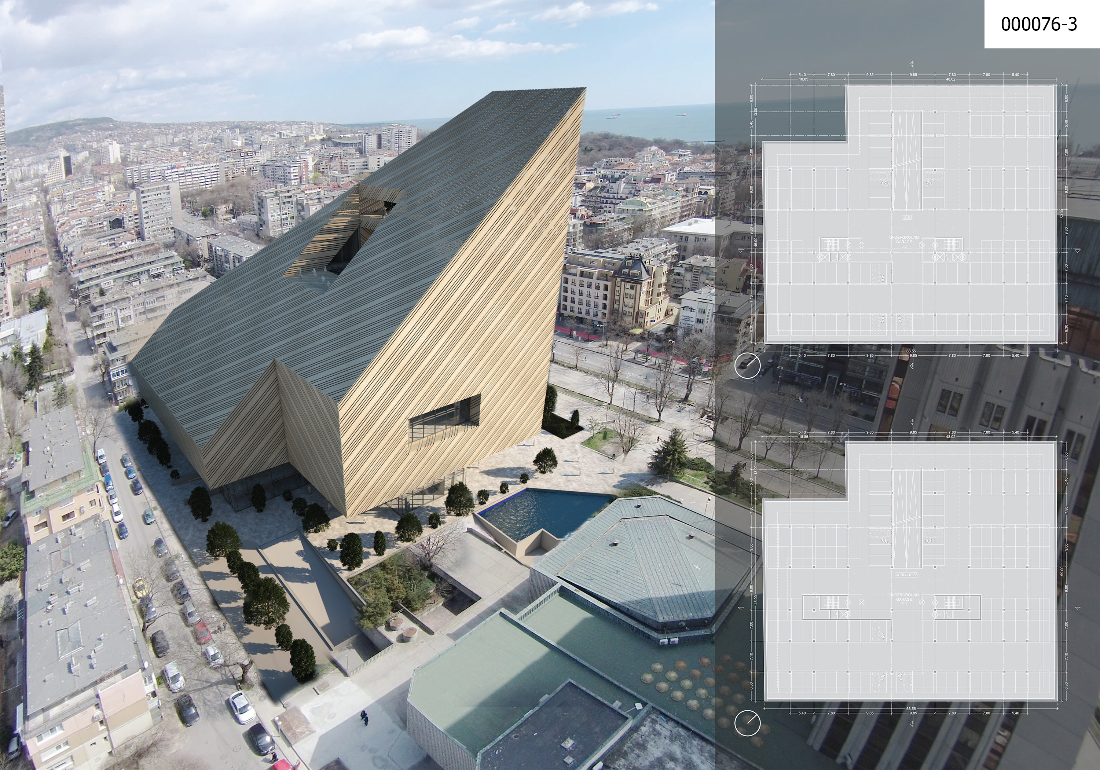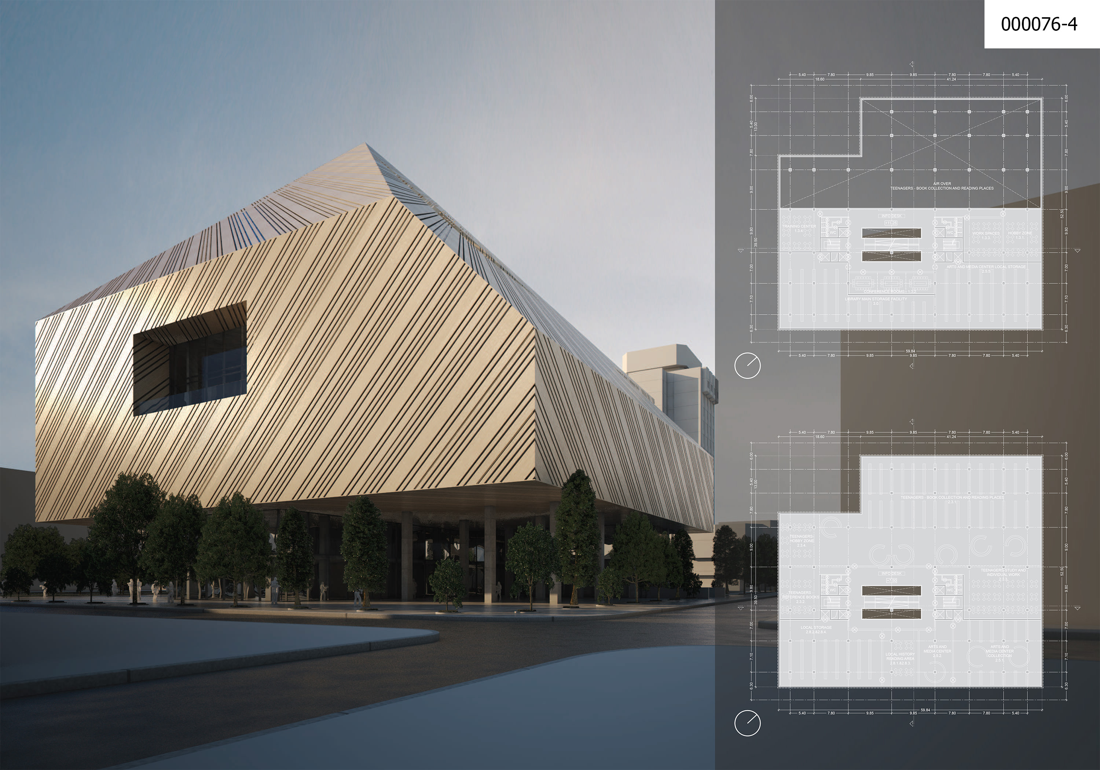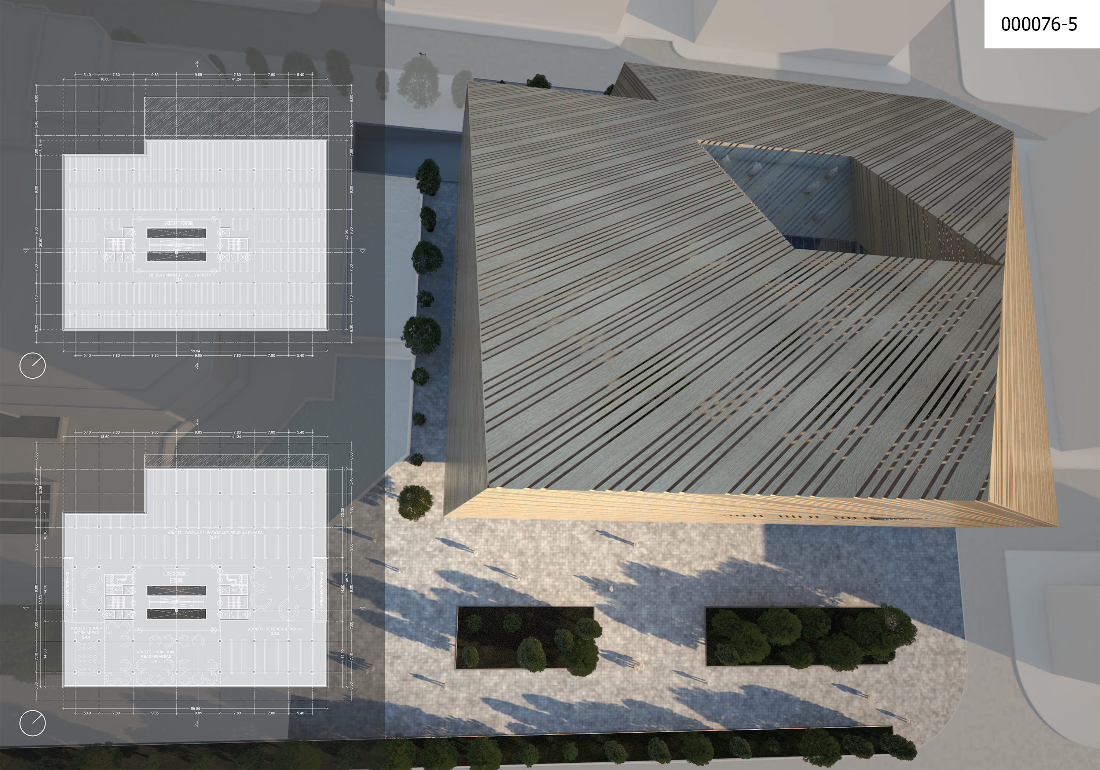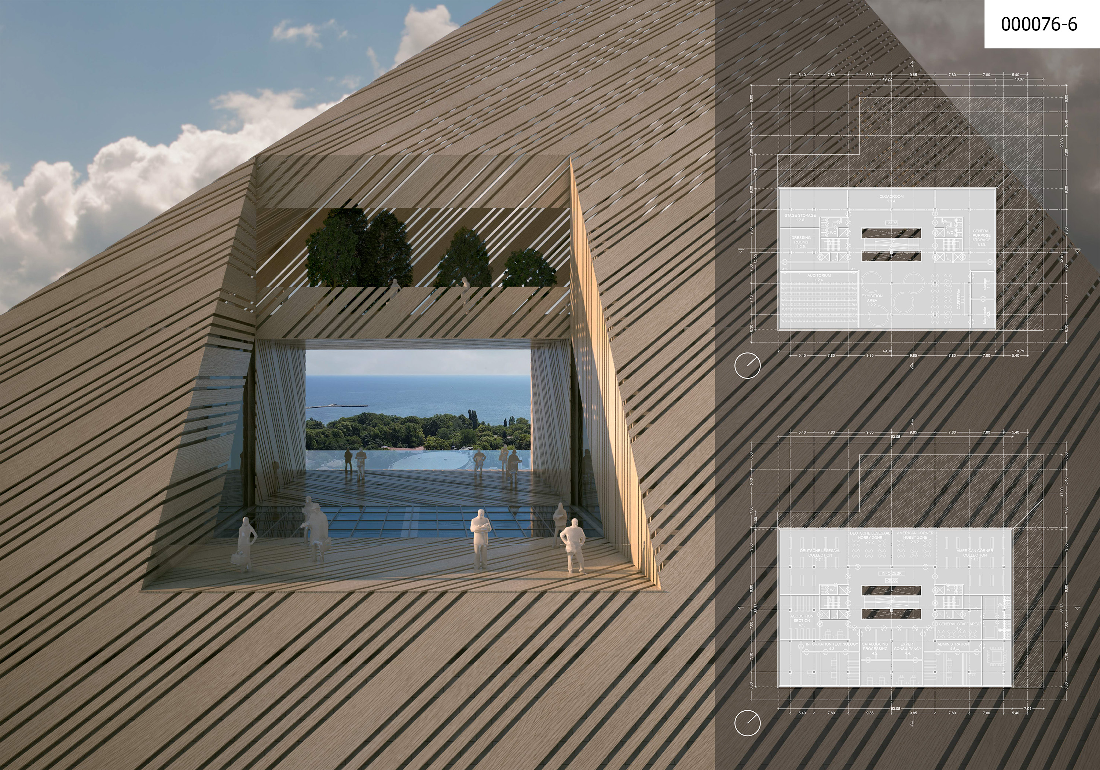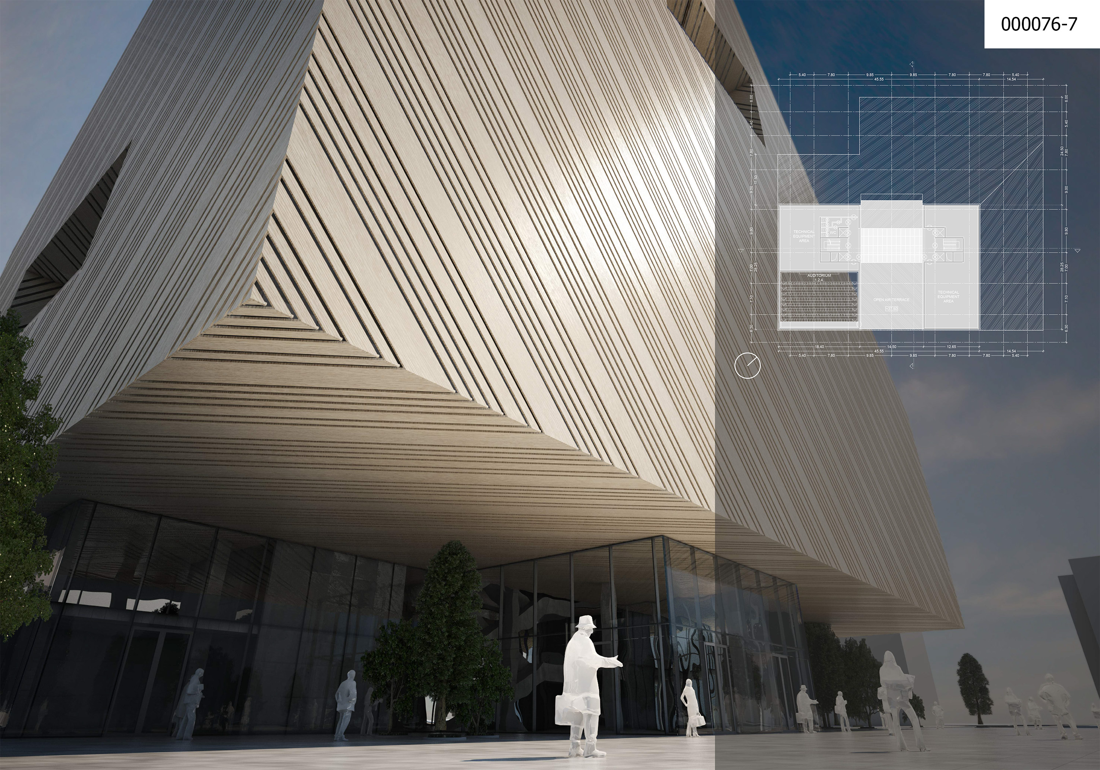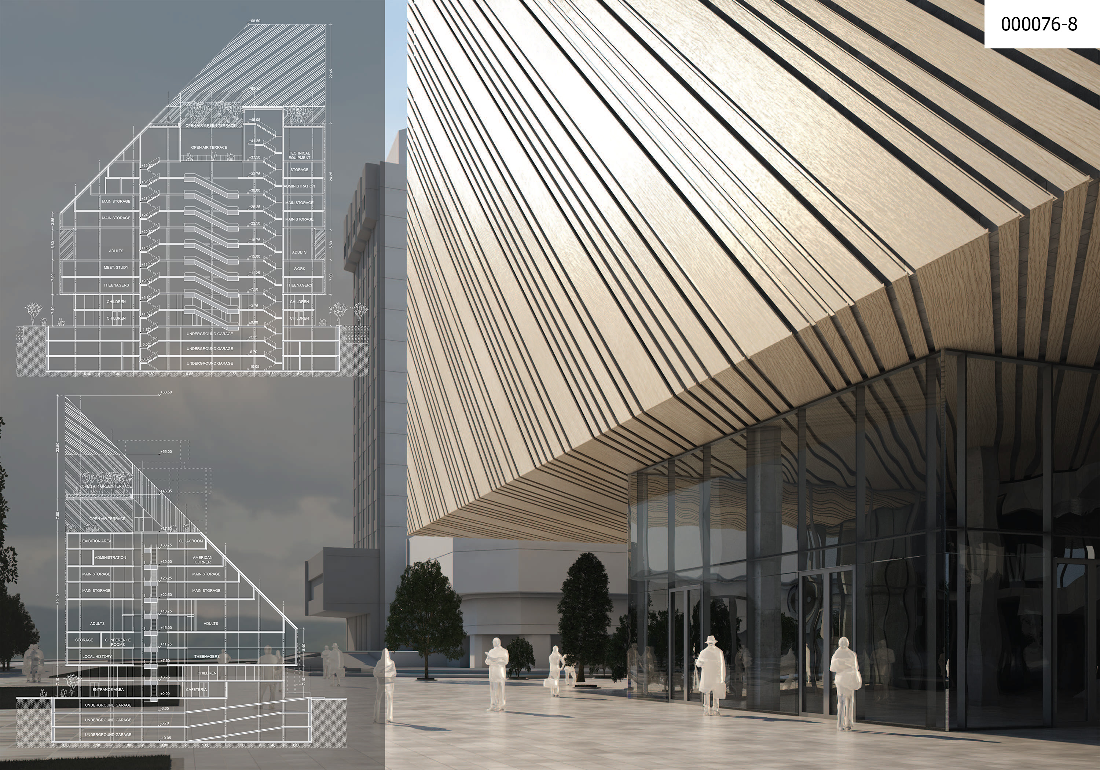House Design Factory Ltd
Bulgaria
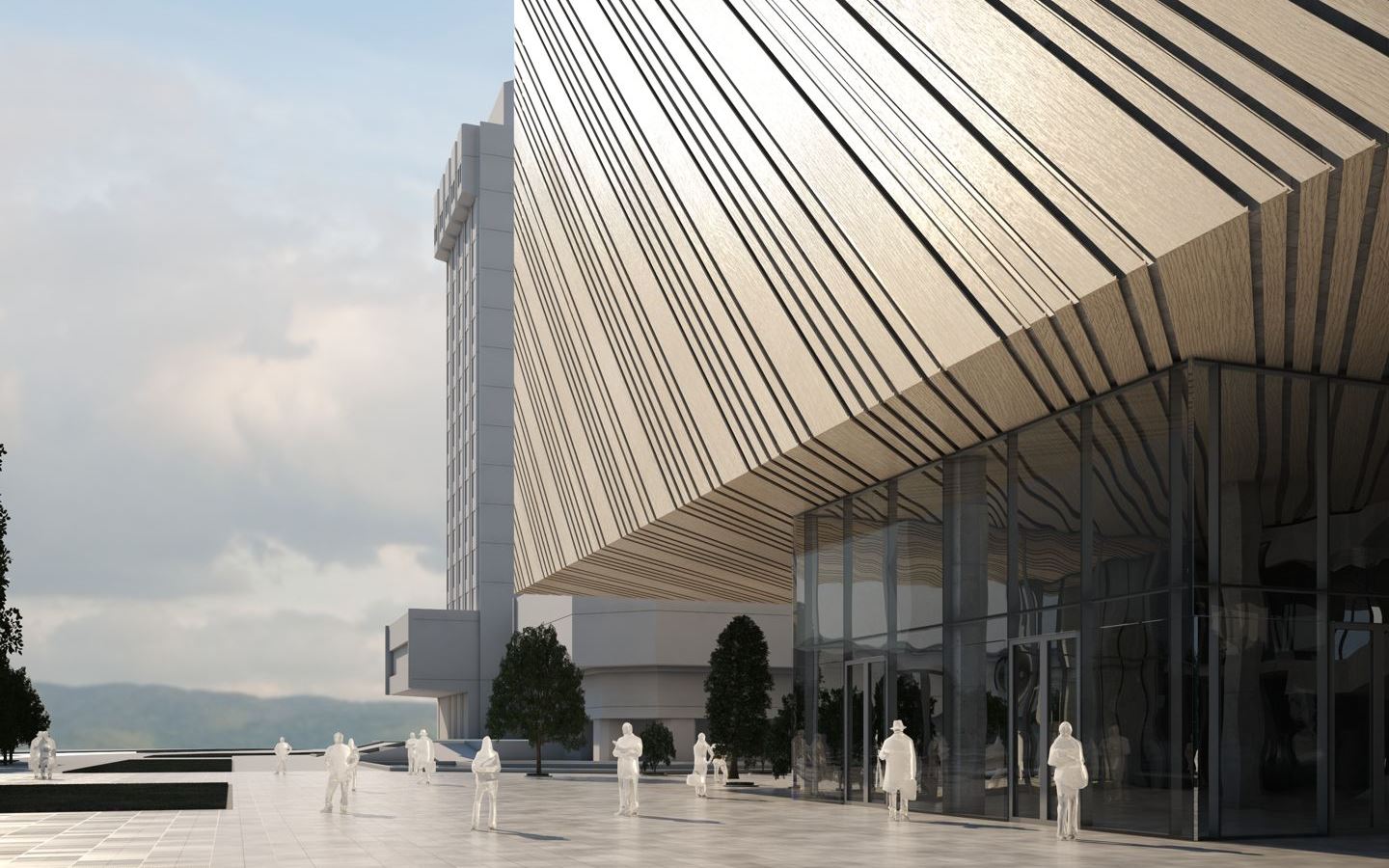
The site for the Library project design is green and parking area. According to the design brief, maximum design borders of volume are sliced parallelipiped. This volume is used as base. With Idea to make entrance and ground floor more green and open to the passengers, two lower floors of the volume are reduced, glazed and surrounded by trees. This way people will continue to associate the place with green area. The volume is pierced at third and at ninth level. At third level are designed terraces adjacent to book collection area. There is an open air green terrace at ninth to eleventh level. Volume is transformed to wood lattice which allows sun go through it. Floors above ninth are green and open to the air behind the lattice.Plans of the building floors are designed around one central core with two escalators, two staircases, four elevators and two groups with restrooms.
Building Indicators:
Ground level built-up area - 1172 sq.m
Total built-up area - 18230 sq.m
Total landscaped area - 1500 sq.m
Number of parking spots - 340
- Registration number
- 000076
