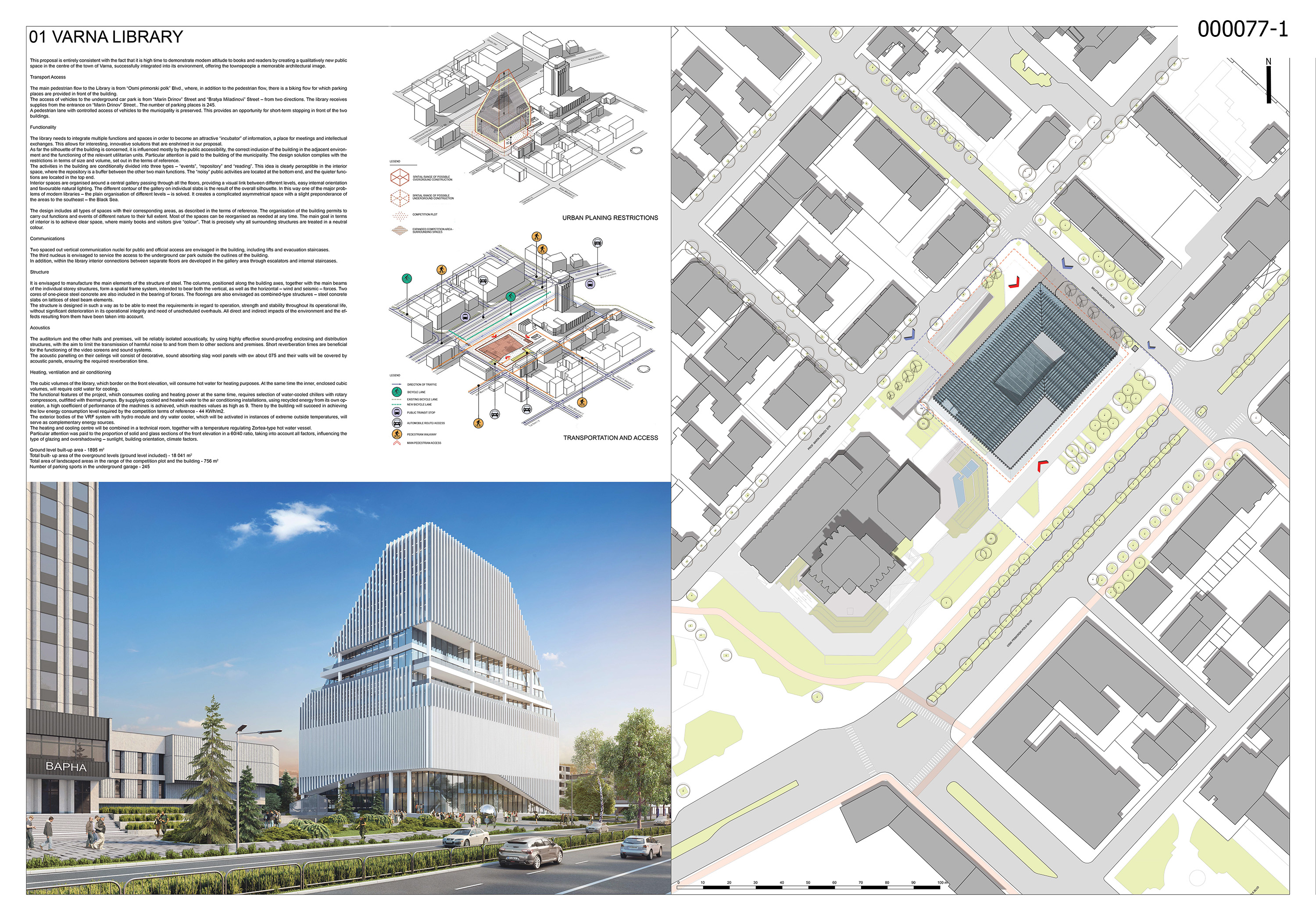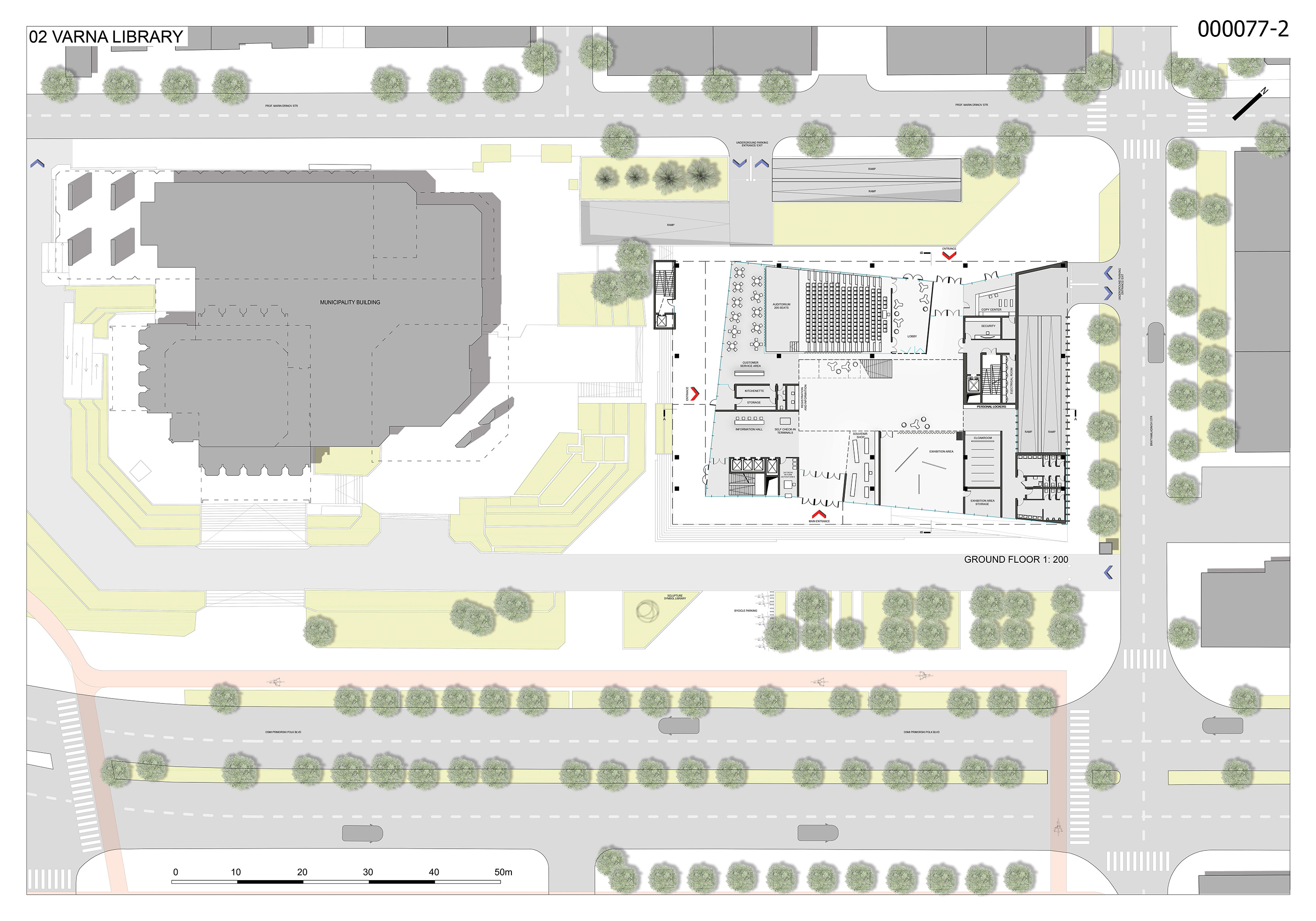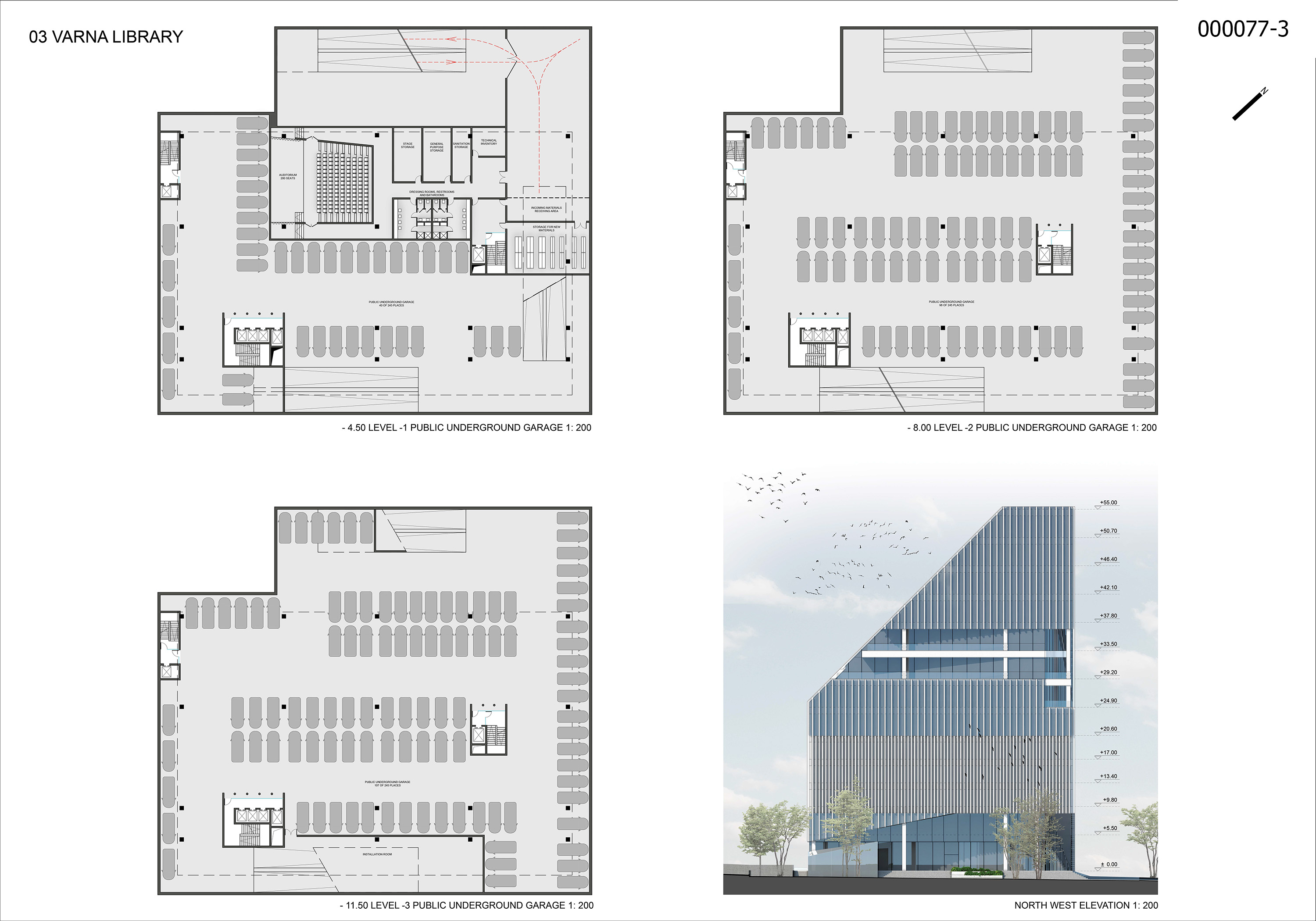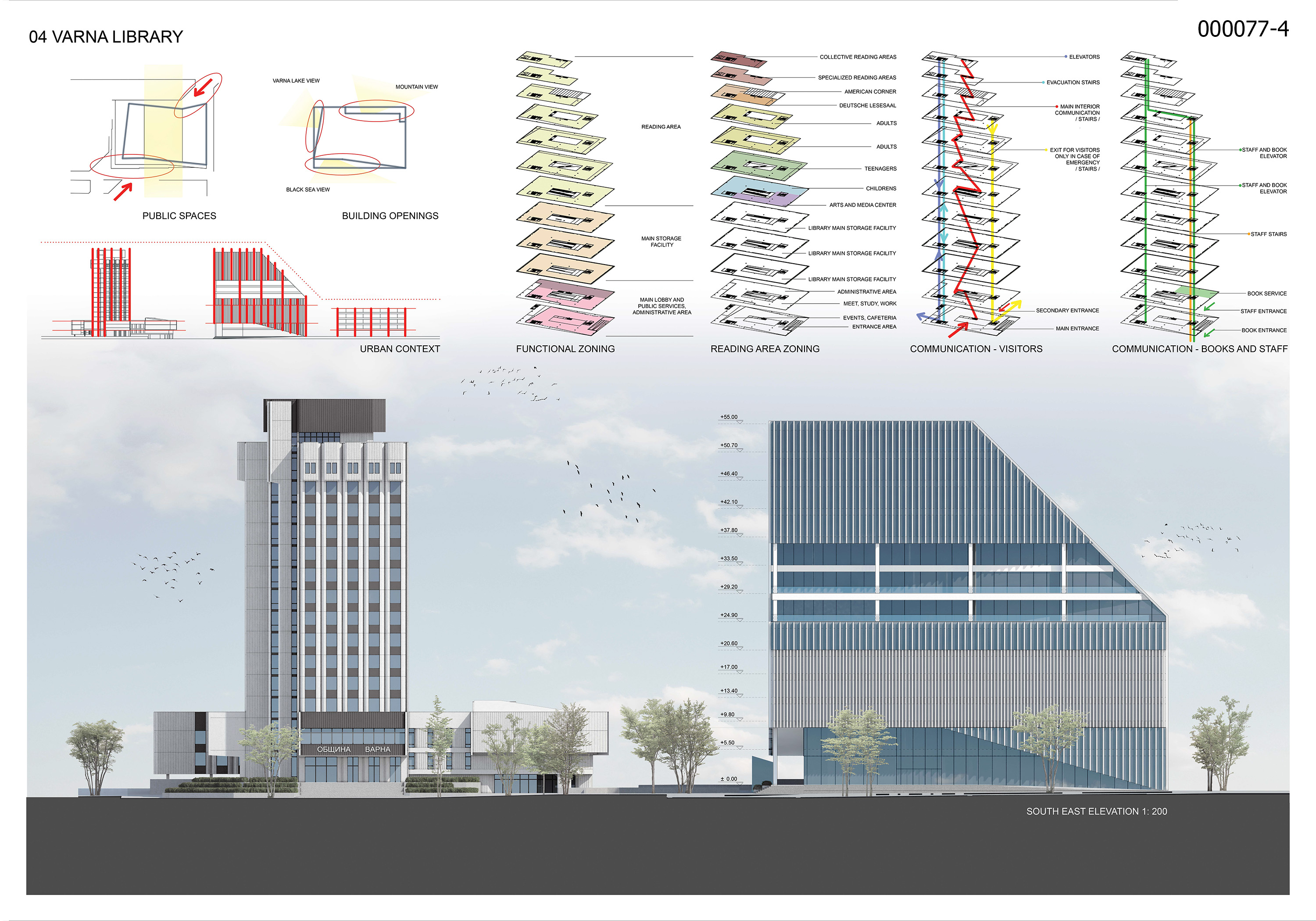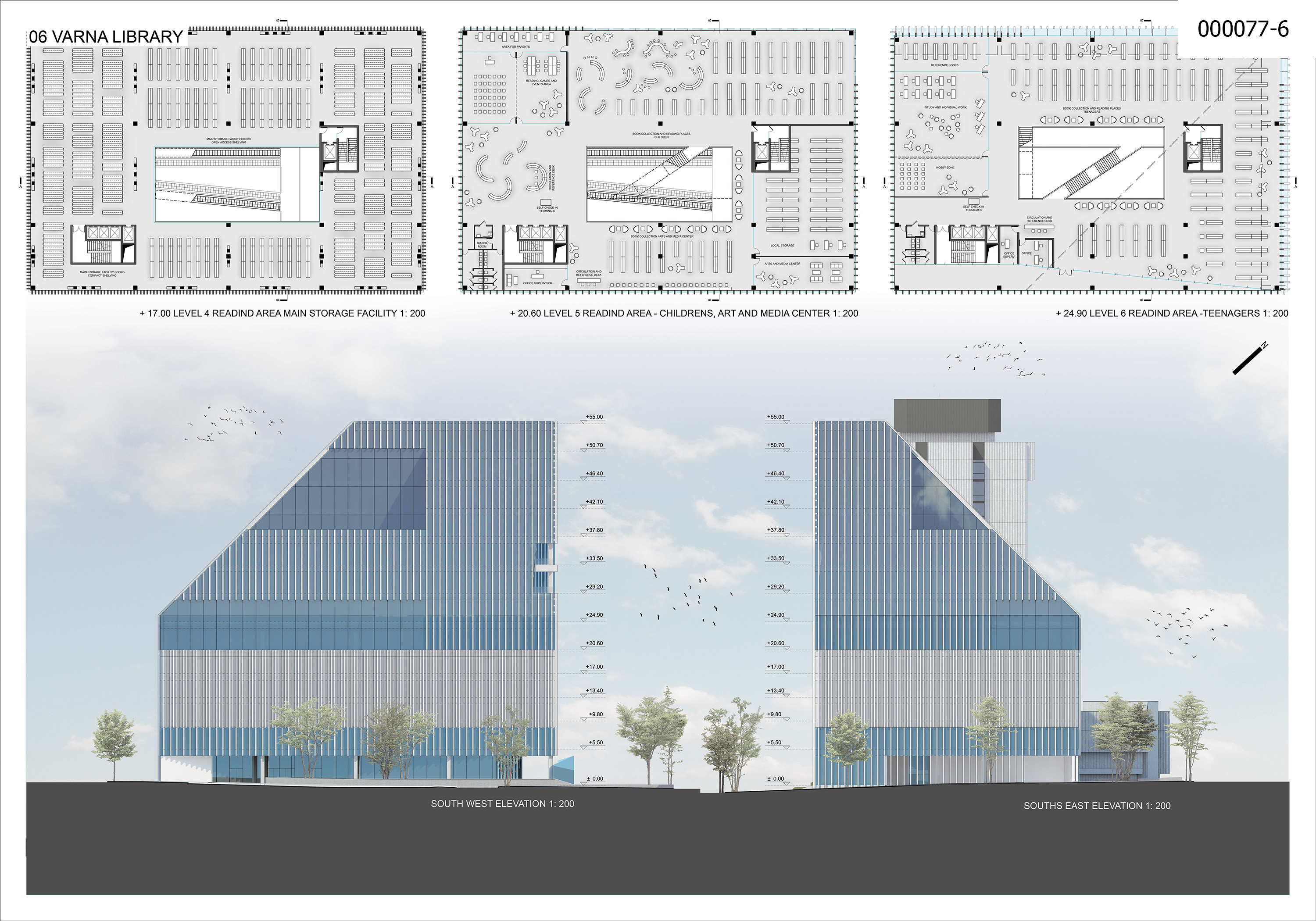АТМ ЕООД
Bulgaria
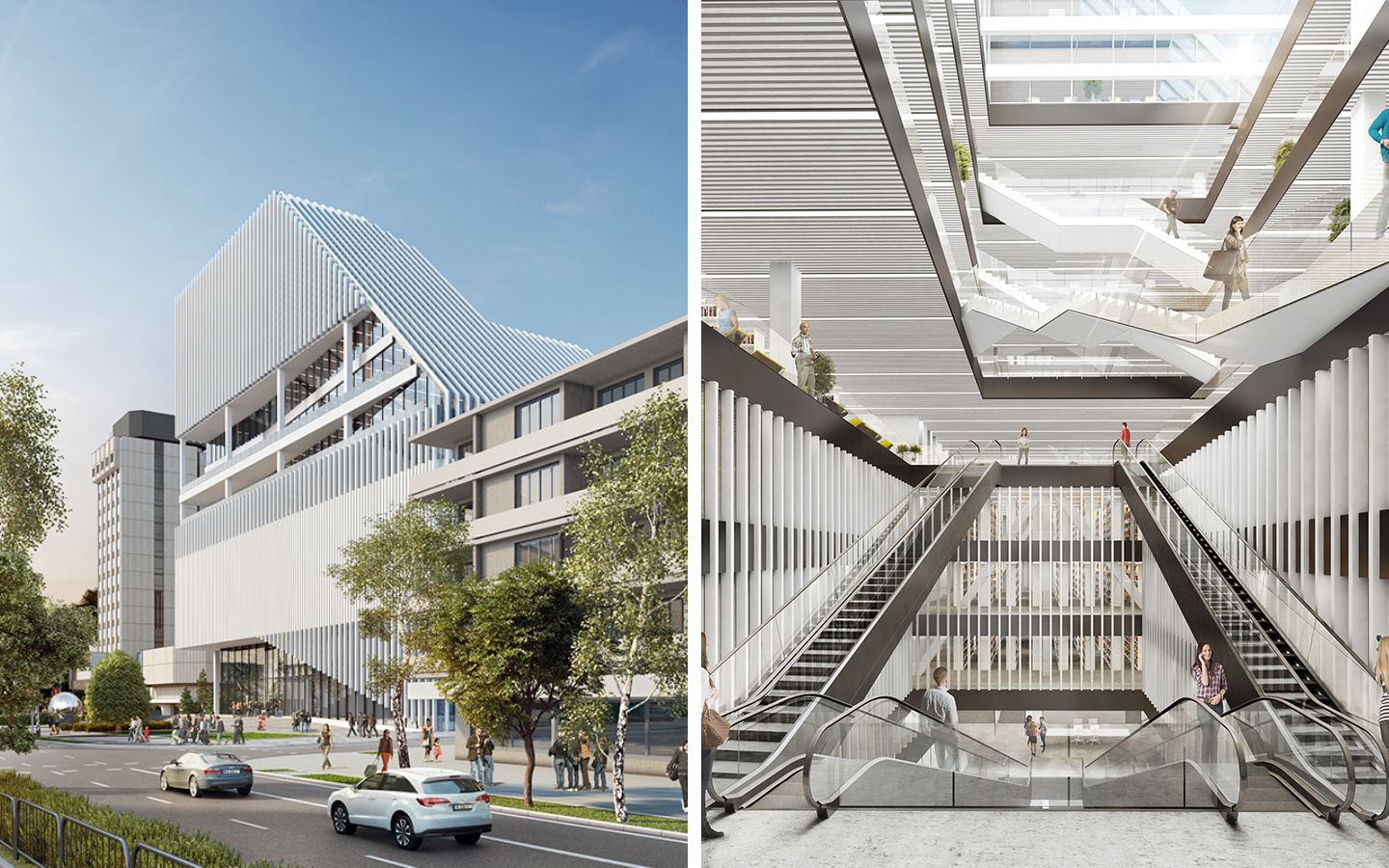
The silhouette of the building is influenced mostly by the public accessibility. Particular attention is paid to the building of the municipality.
The activities in the building are conditionally divided into three types – “events”, “repository” and “reading”. This idea is clearly perceptible in the interior space, where the repository is a buffer between the other two main functions. The “noisy” public activities are located at the bottom end, and the quieter functions are located in the top end.
Interior spaces are organised around a central gallery passing through all the floors, providing a visual link between different levels, easy internal orientation and favourable natural lighting. It creates a complicated asymmetrical space with a slight preponderance of the areas to the southeast – the Black Sea.
The main goal in terms of interior is to achieve clear space, where mainly books and visitors give “colour”. That is precisely why all surrounding structures are treated in a neutral colour.
Total built- up area of the overground levels (ground level included) - 18 041 m2
- Registration number
- 000077
