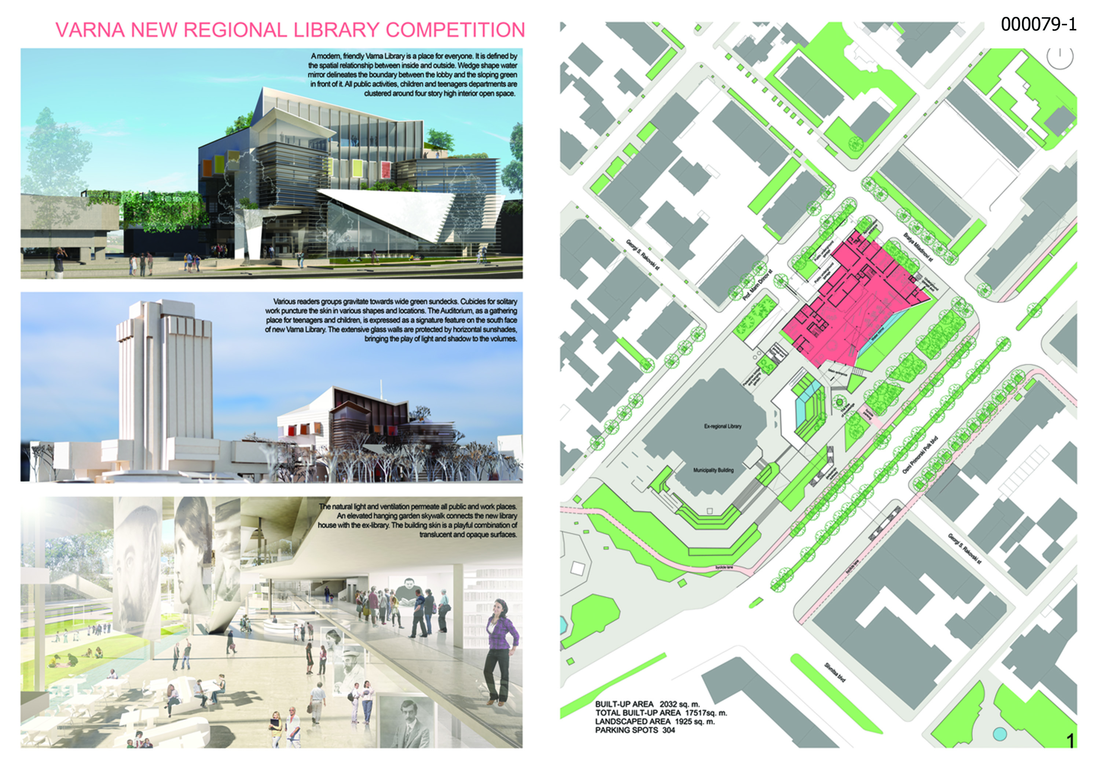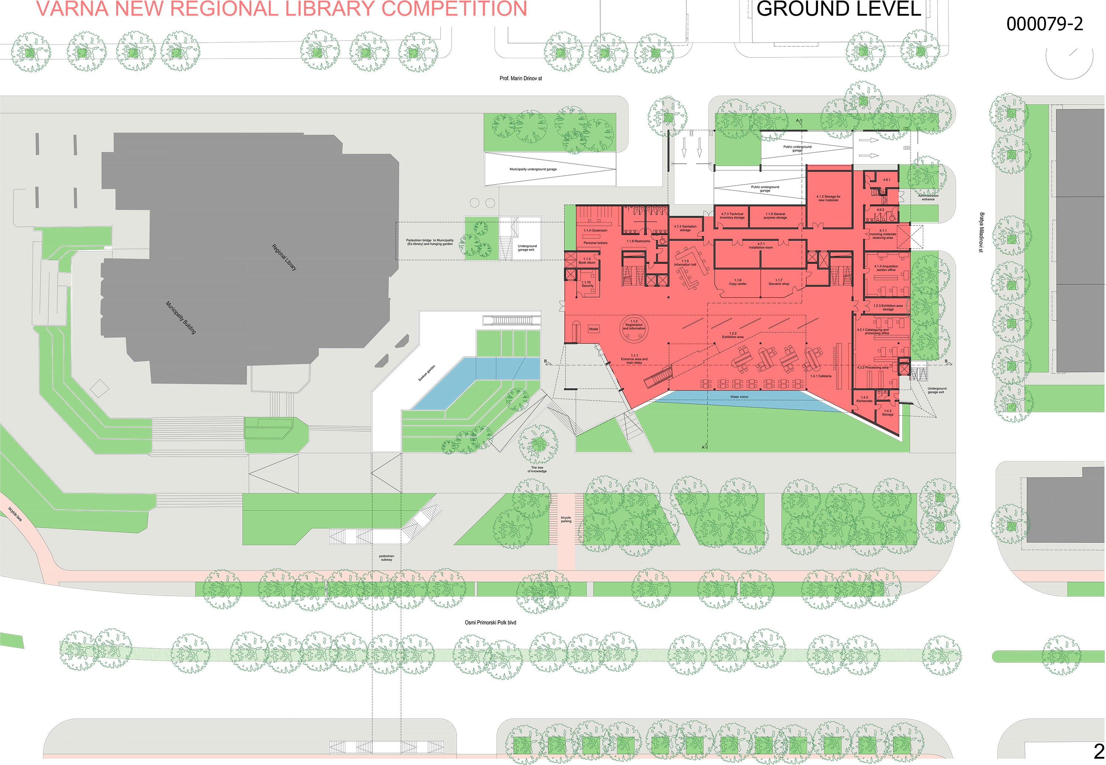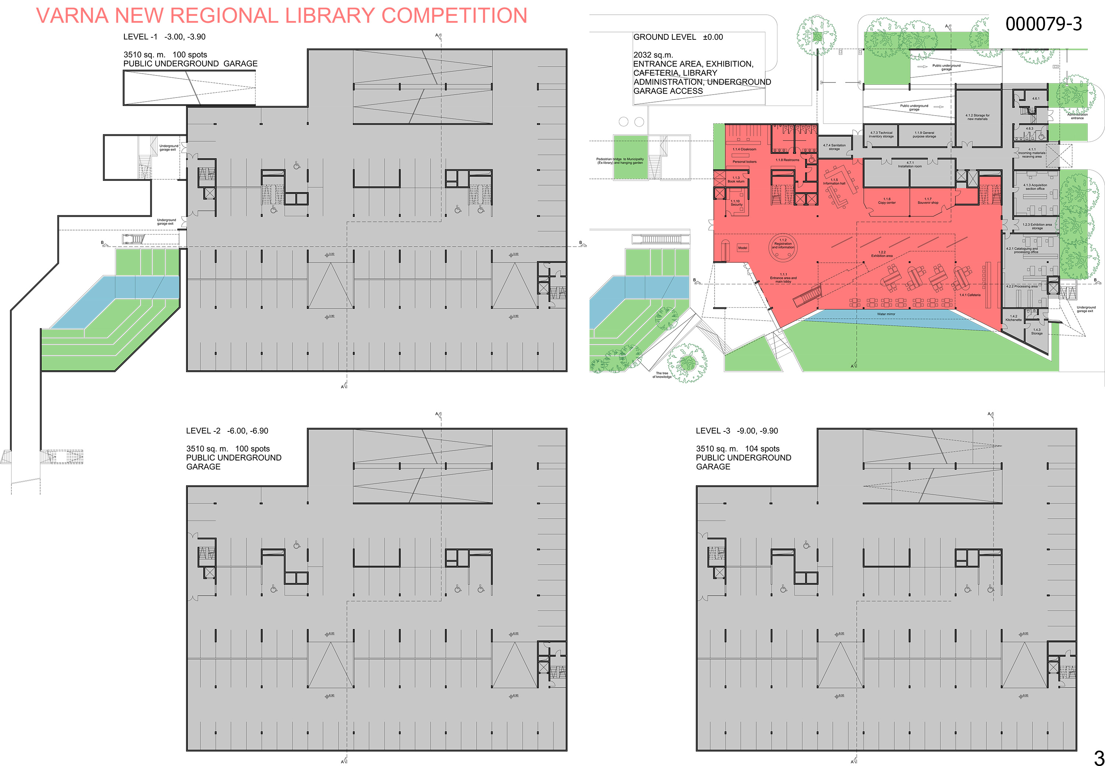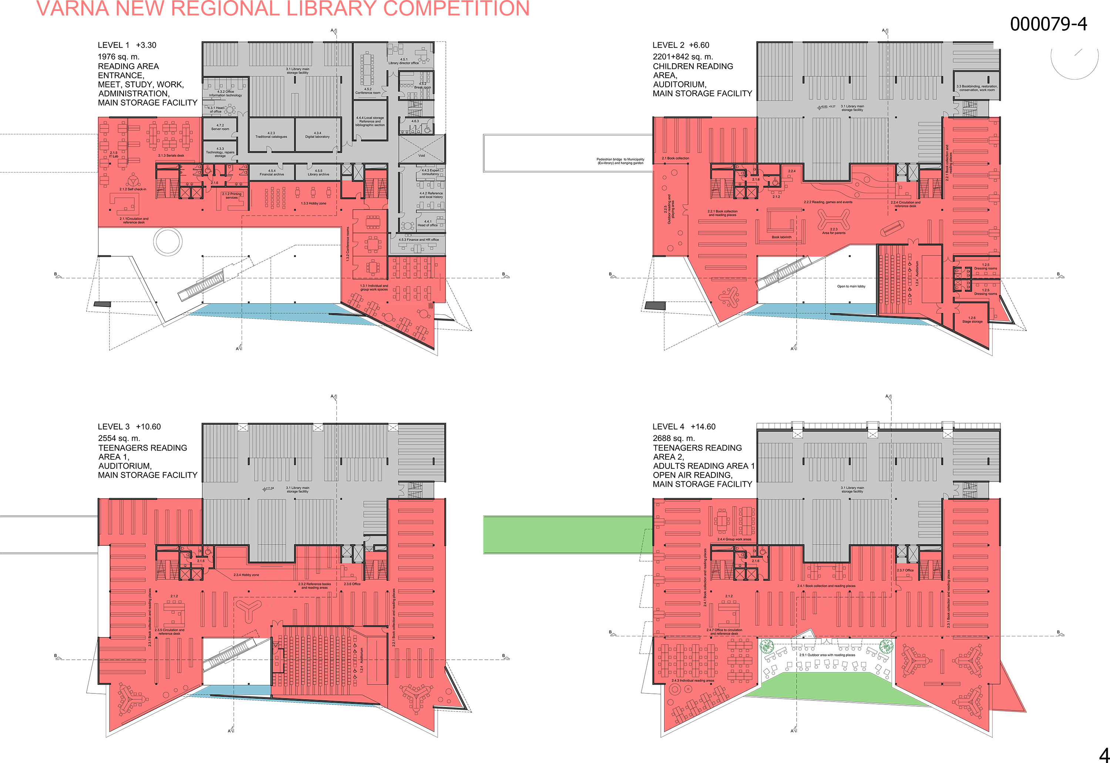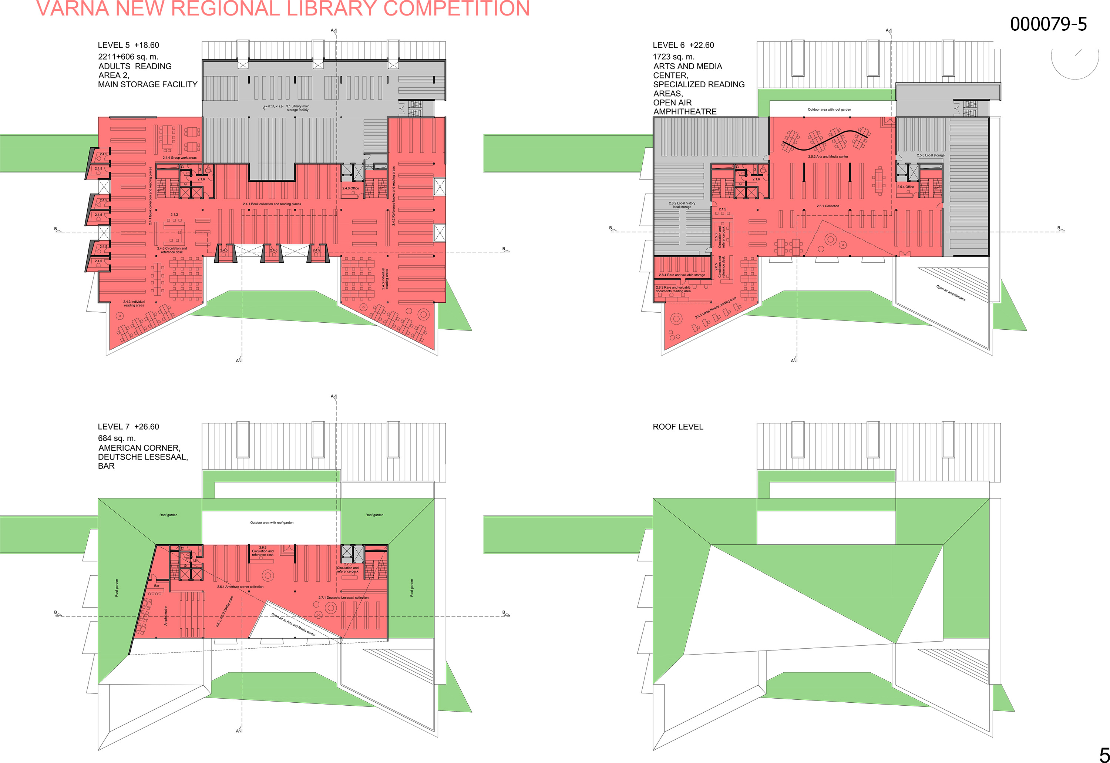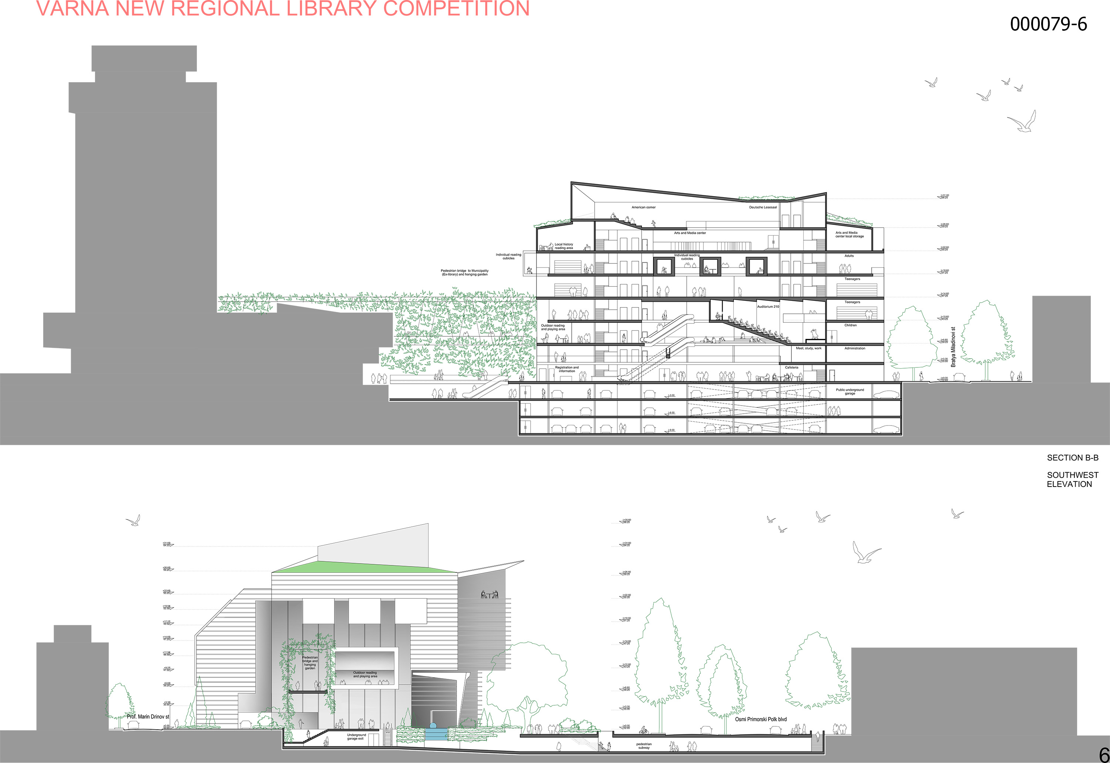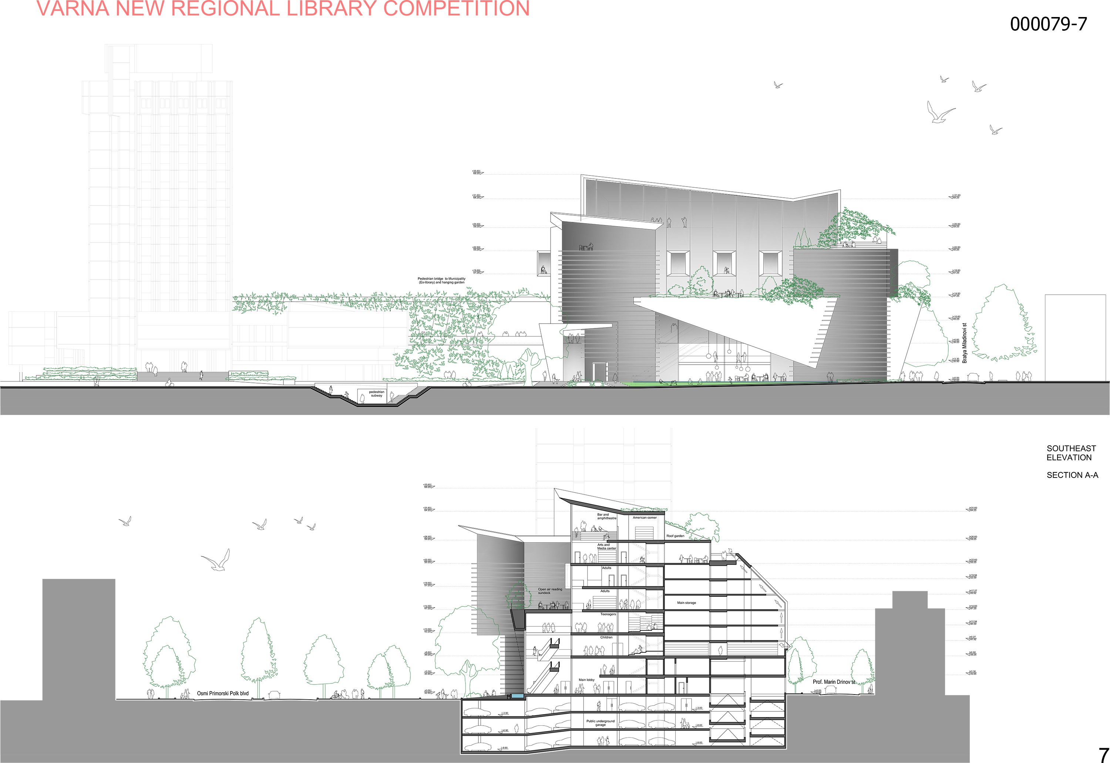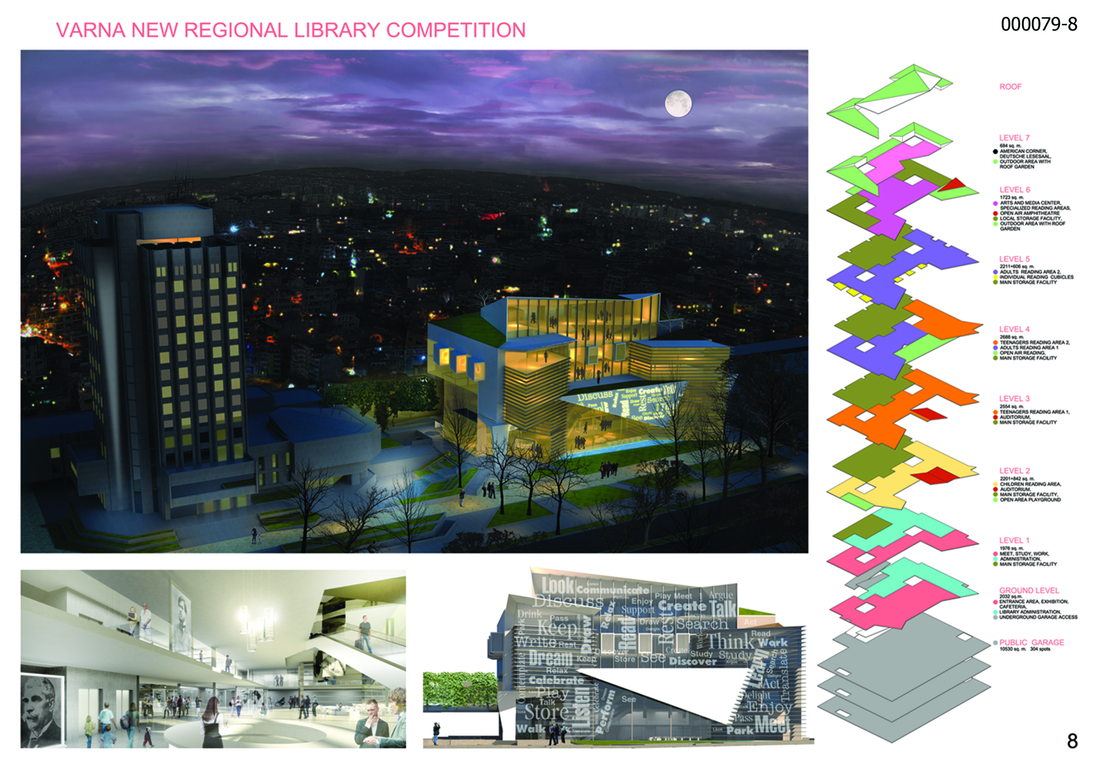PP Design
Bulgaria
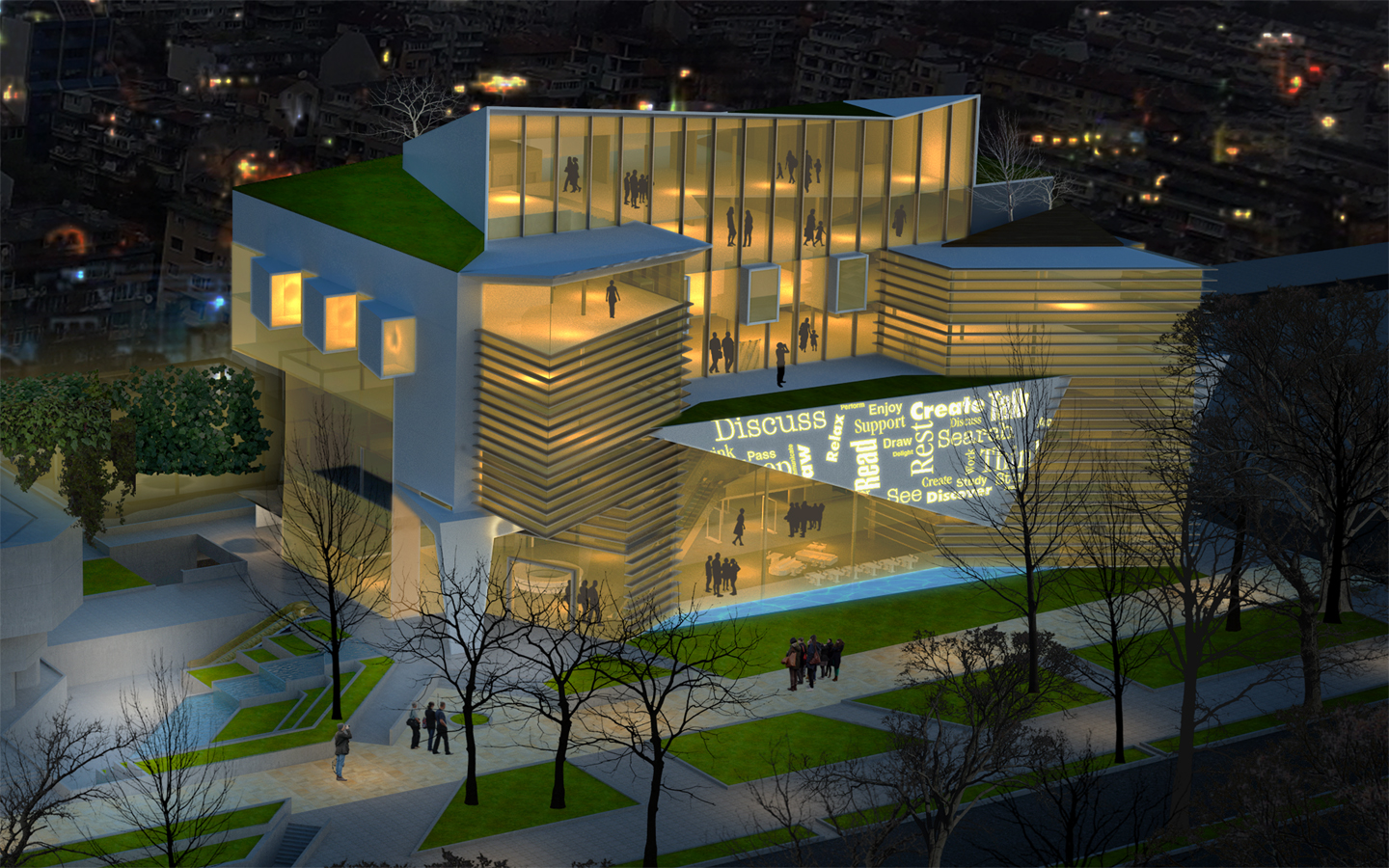
A modern, friendly Varna Library is a place for everyone. It is defined by the spatial relationship between inside and outside. Wedge shape water mirror delineates the boundary between the lobby and the sloping green in front of it. All public activities, children and teenagers departments are clustered around four story high interior open space.
Various readers groups gravitate towards wide green sundecks. Cubicles for solitary work puncture the skin in various shapes and locations. The Auditorium, as a gathering place for teenagers and children, is expressed as a signature feature on the south face of new Varna Library.
The extensive glass walls are protected by horizontal sunshades, bringing the play of light and shadow to the volumes. The natural light and ventilation permeate all public and work places. An elevated hanging garden skywalk connects the new library house with the ex-library. The building skin is a playful combination of translucent and opaque surfaces.
Built-up area - 2032 sq.m
Total built-up area - 17517 sq.m
Landscaped area - 1925 sq.m
Parking spots - 304
- Registration number
- 000079
