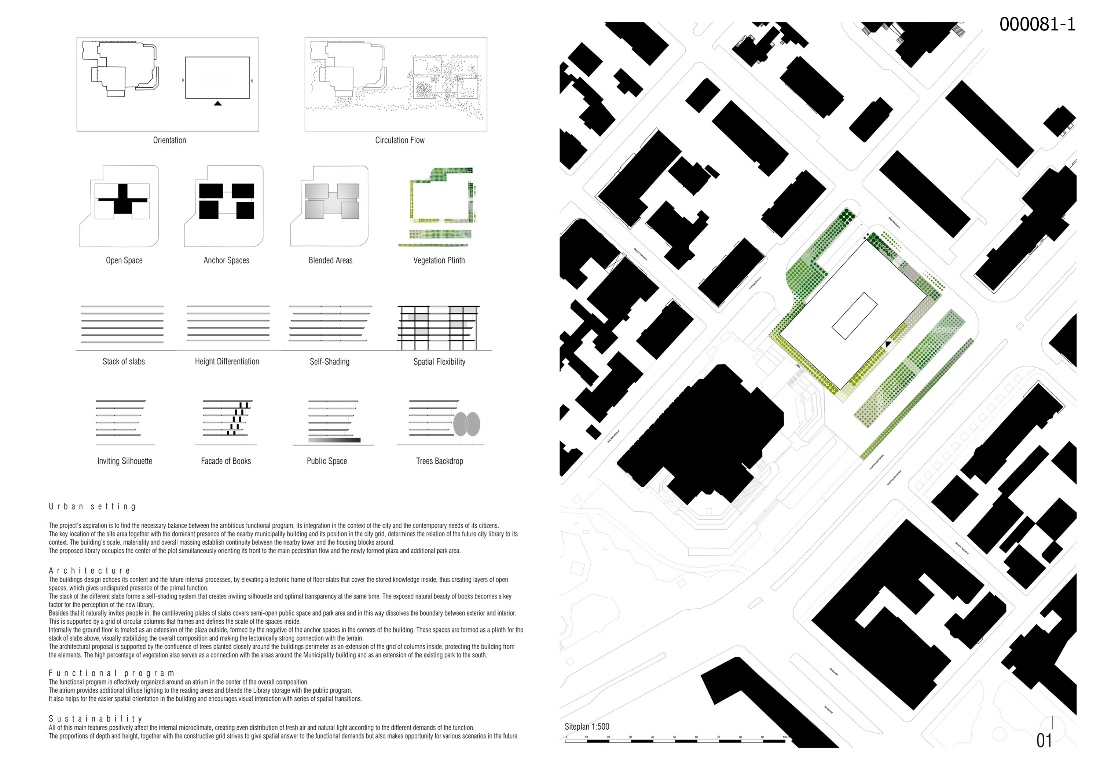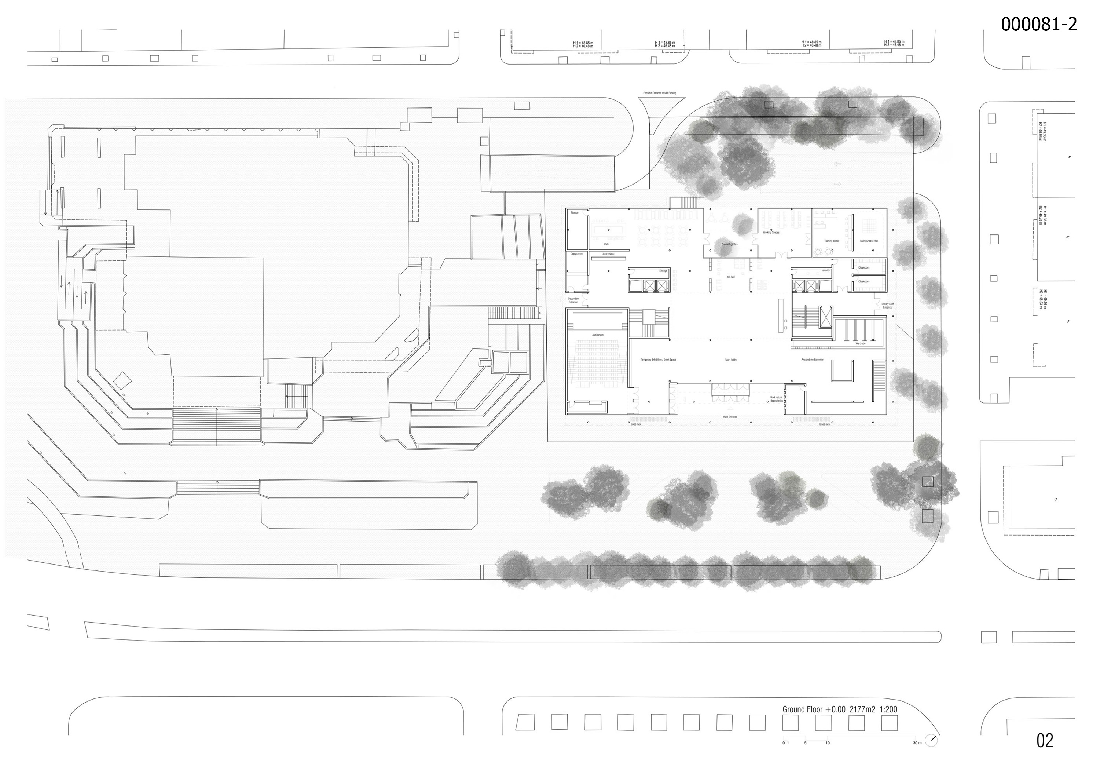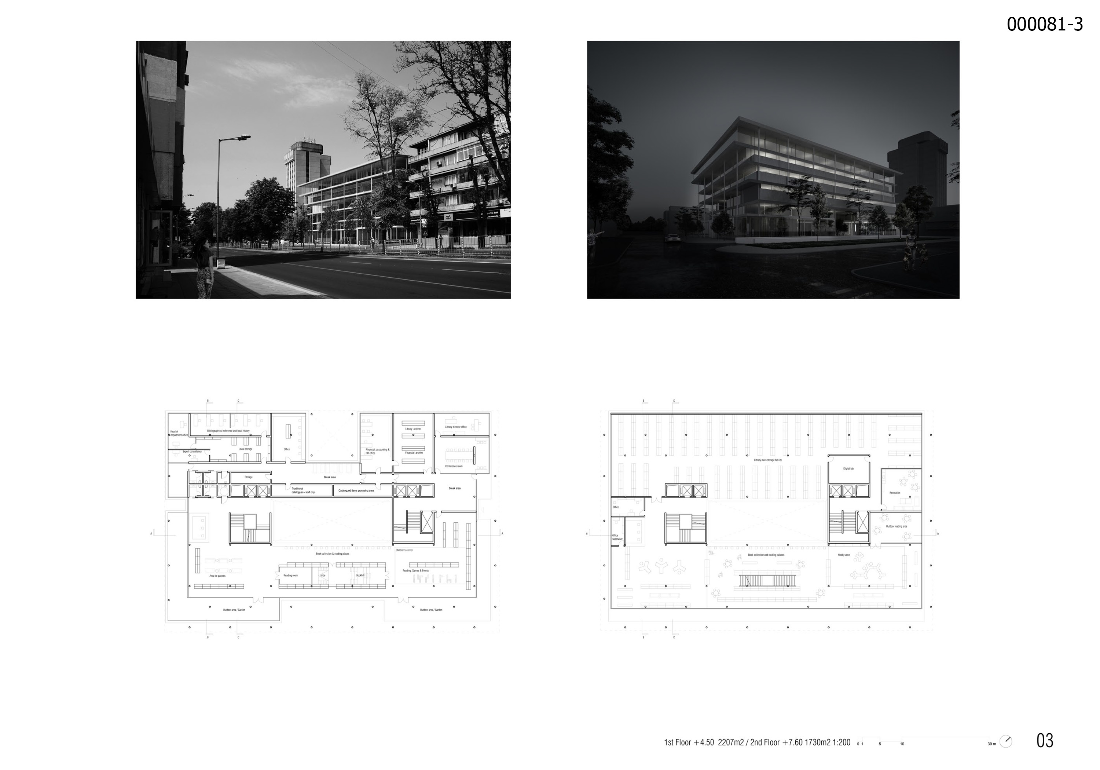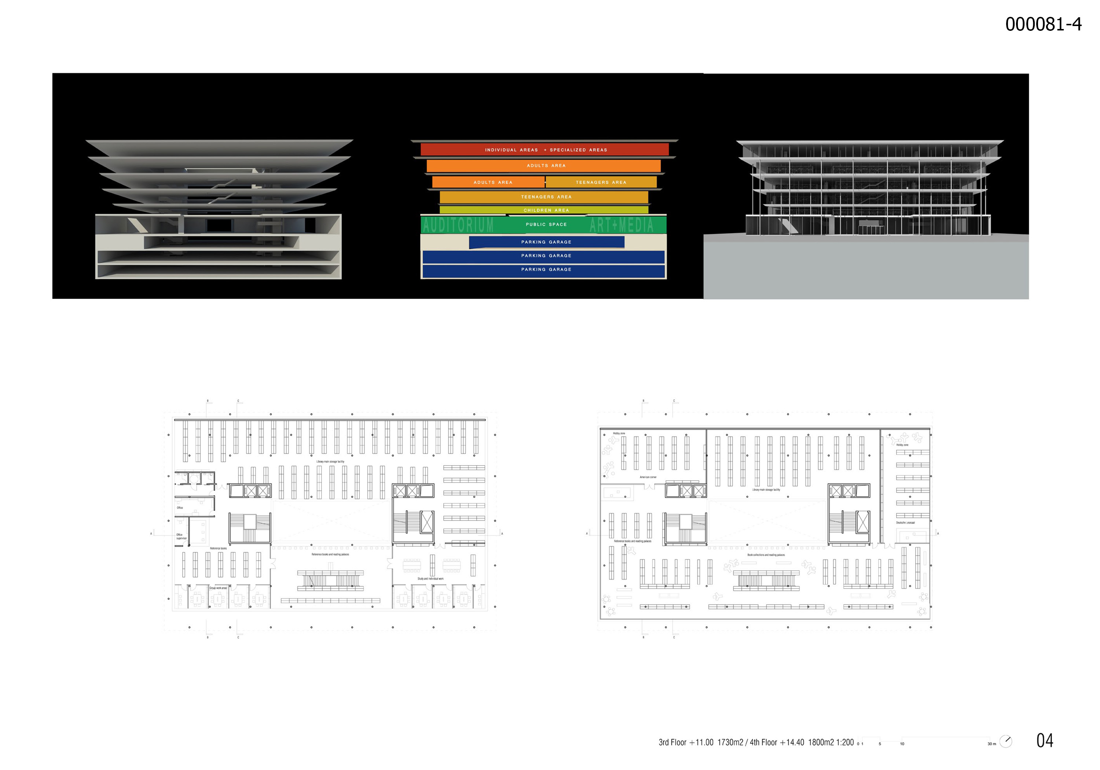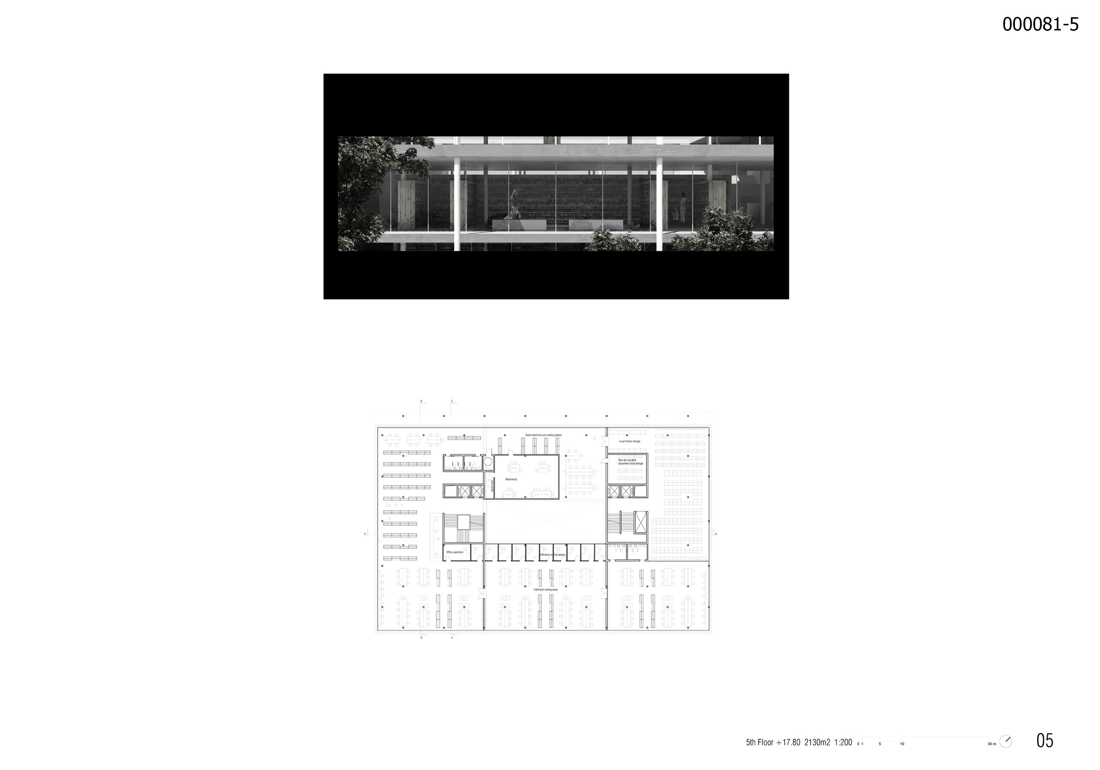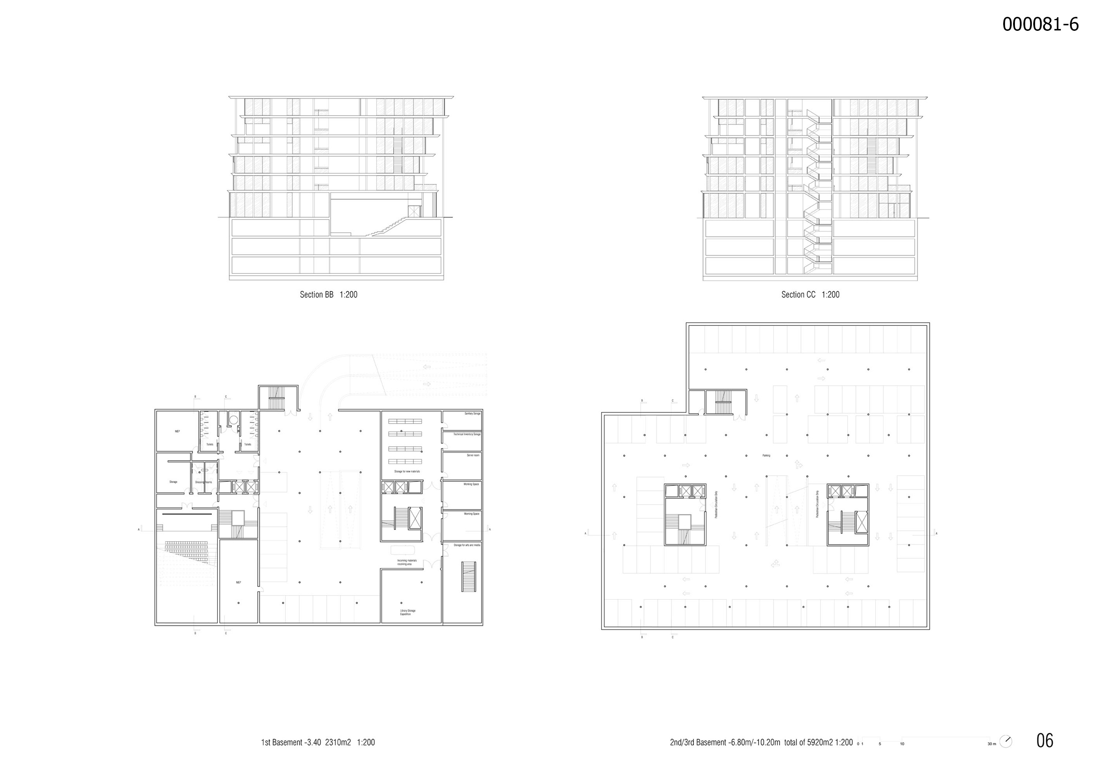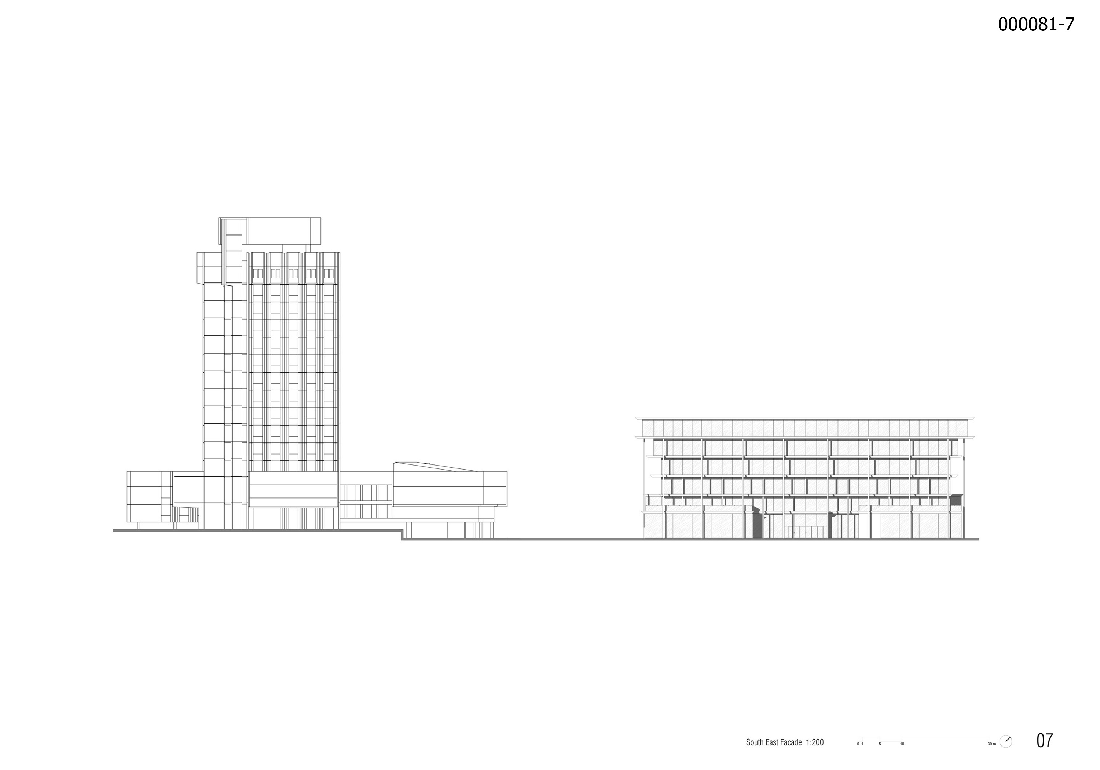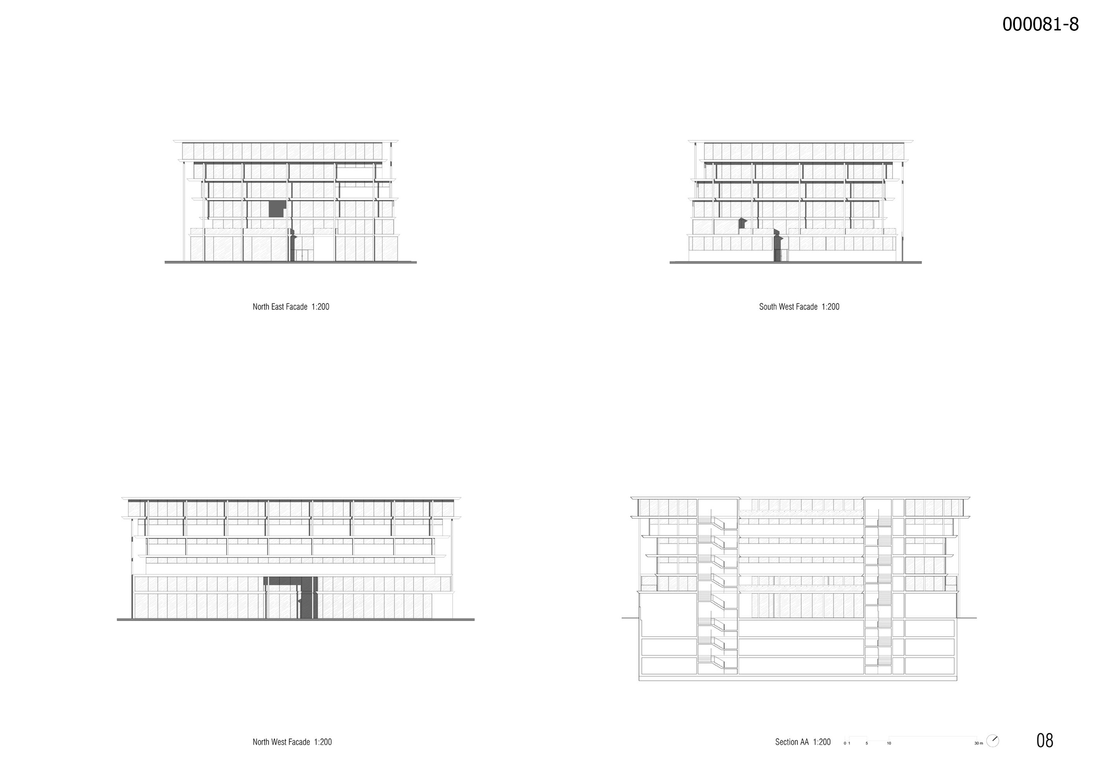Open Architecture
Bulgaria
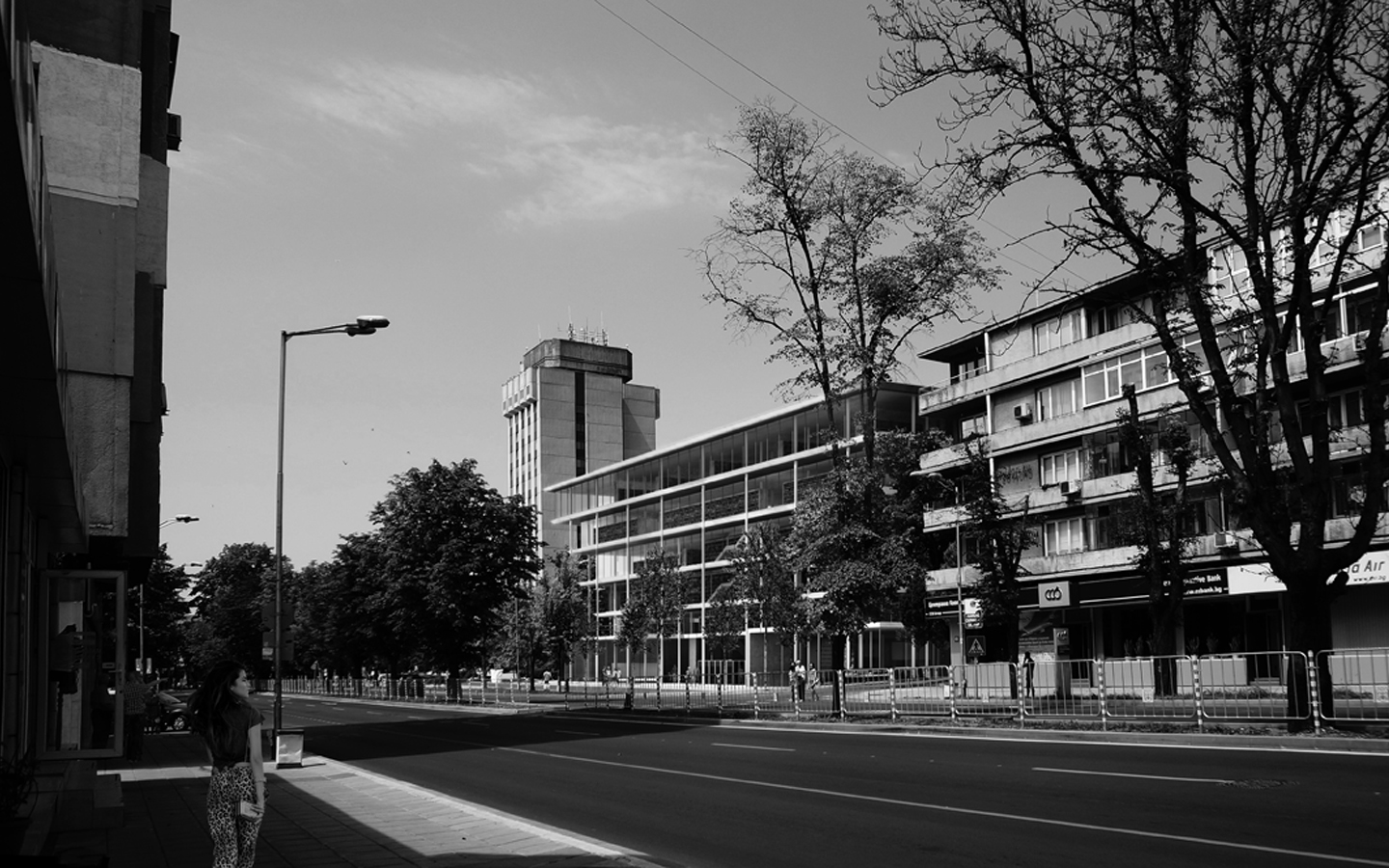
The building’s design echoes its content and the future internal processes, by elevating a tectonic frame of floor slabs that cover the stored knowledge inside, thus creating layers of open spaces, which gives undisputed presence of the primal function.
The stack of the different slabs forms a self-shading system that creates inviting silhouette and optimal transparency at the same time. The exposed natural beauty of books becomes a key factor for the perception of the new library. Besides, that it naturally invites people in, the cantilevering plates of slabs cover a semi-open public space and a park area. In this way the boundary between exterior and interior dissolves.
Internally the ground floor is treated as an extension of the plaza outside, formed by the negative of the anchor spaces in the corners of the building. These spaces are formed as a plinth for the stack of slabs above, visually stabilizing the overall composition and making a tectonically strong connection with the terrain.
- Registration number
- 000081
