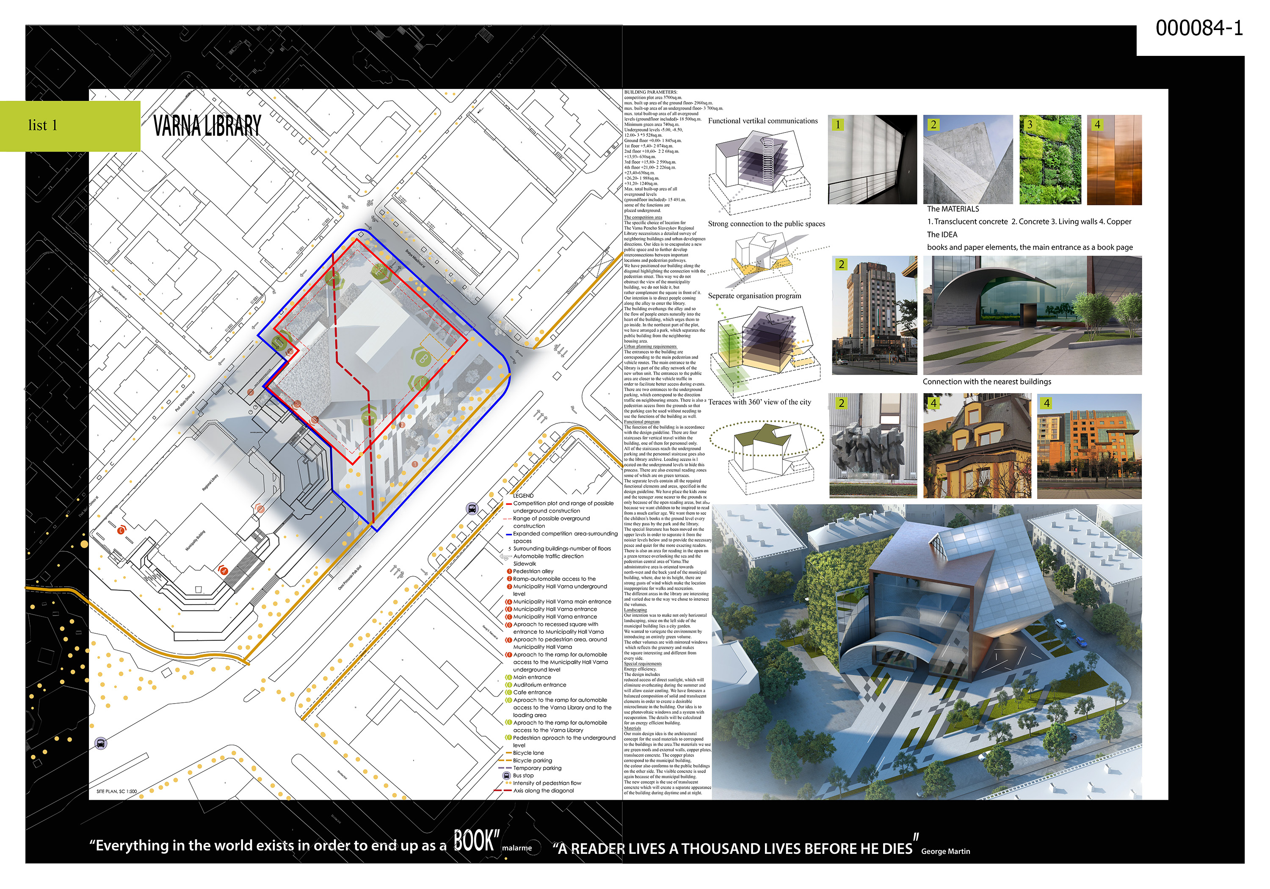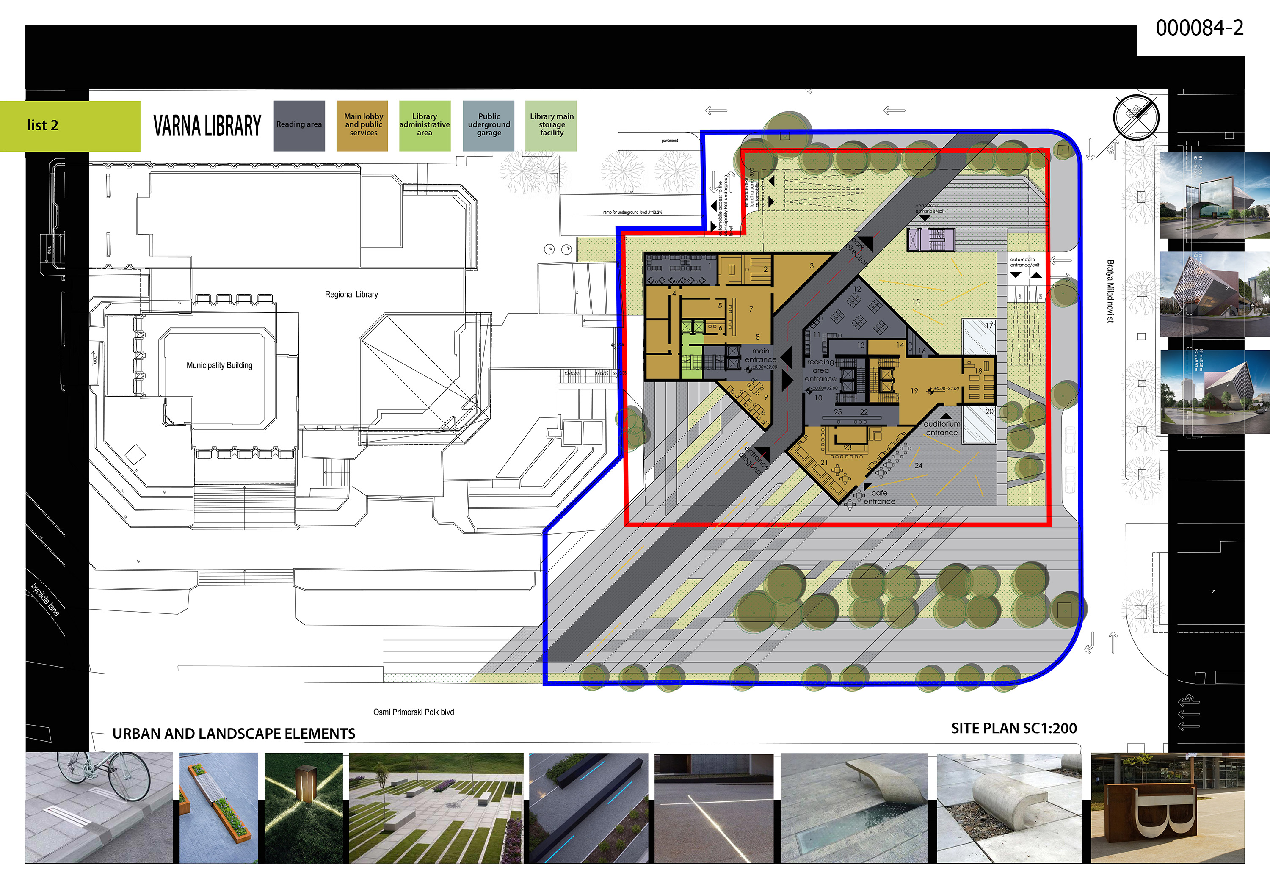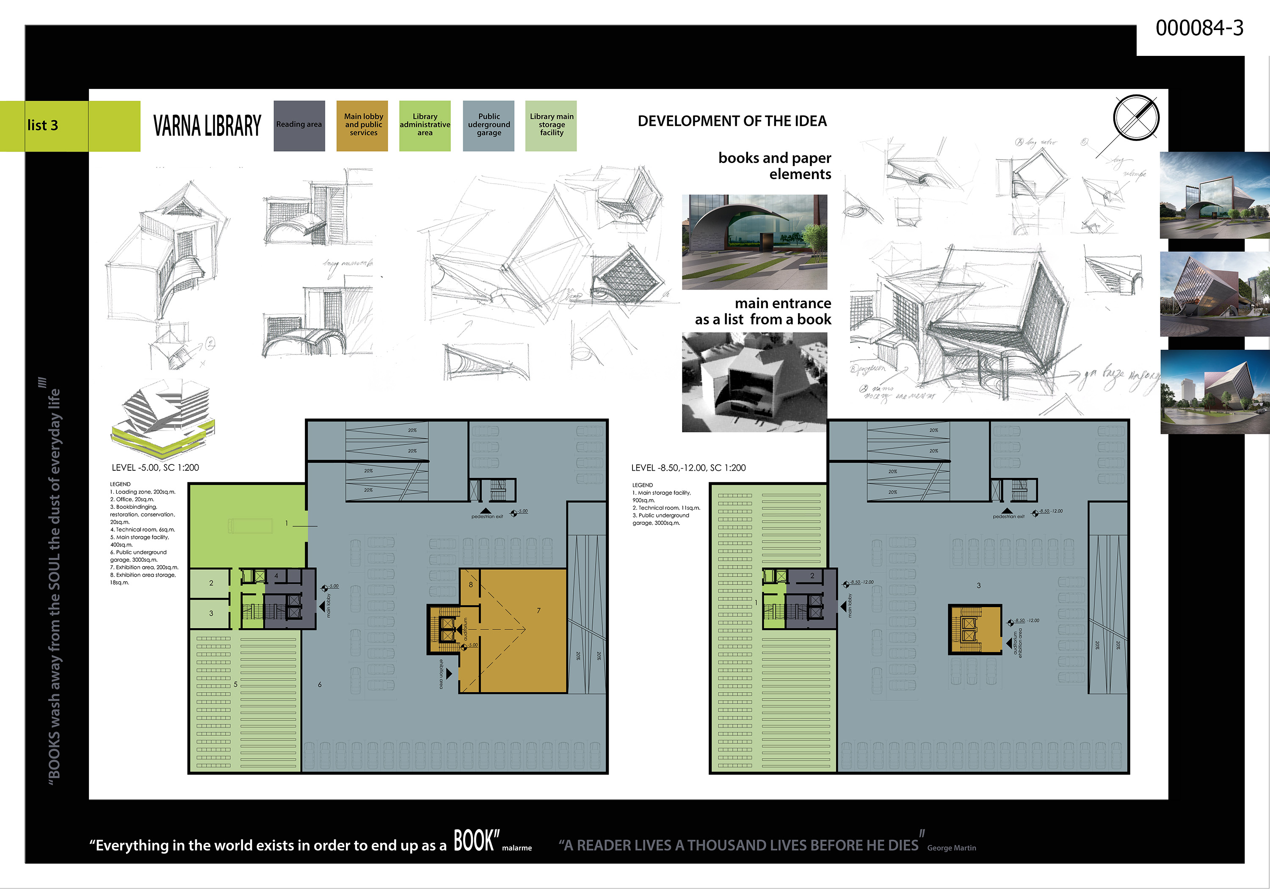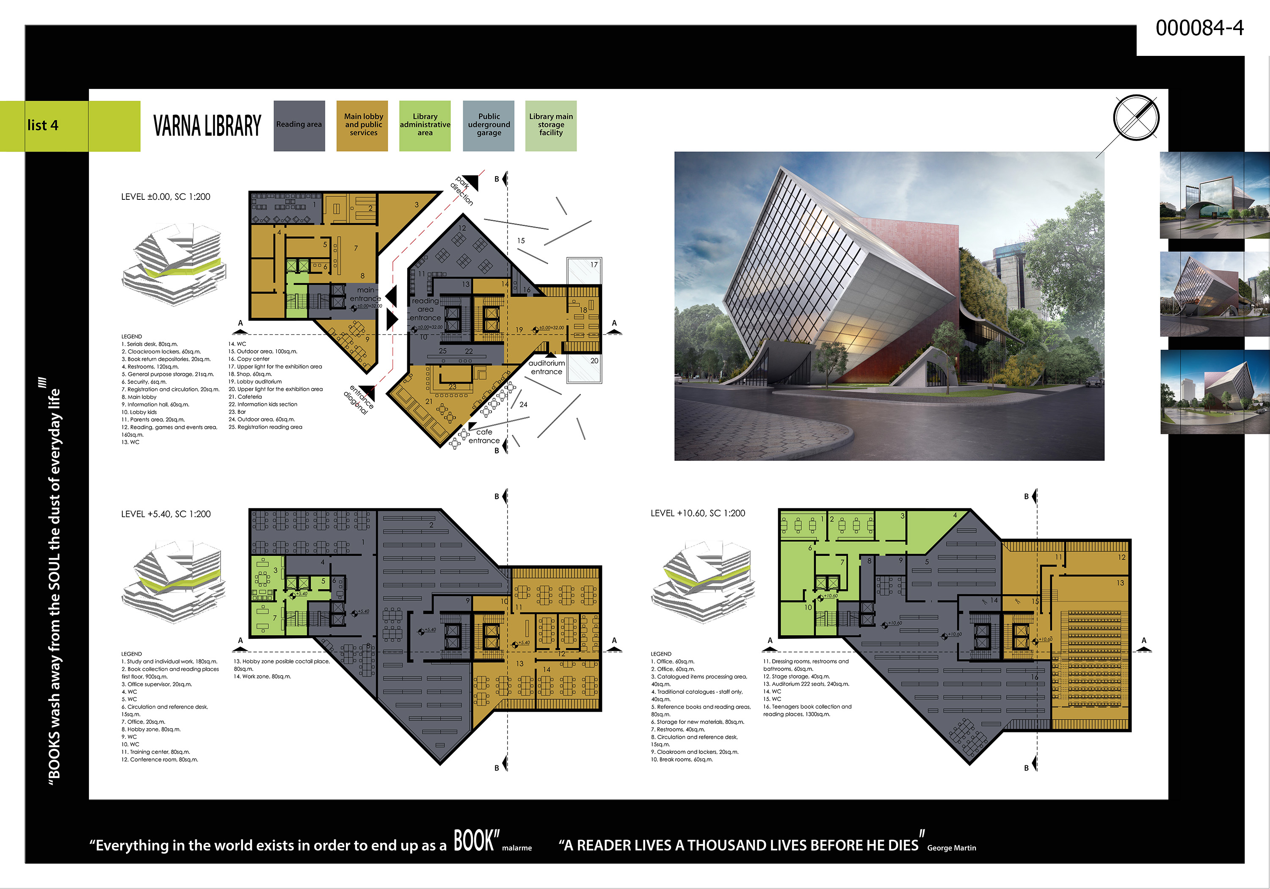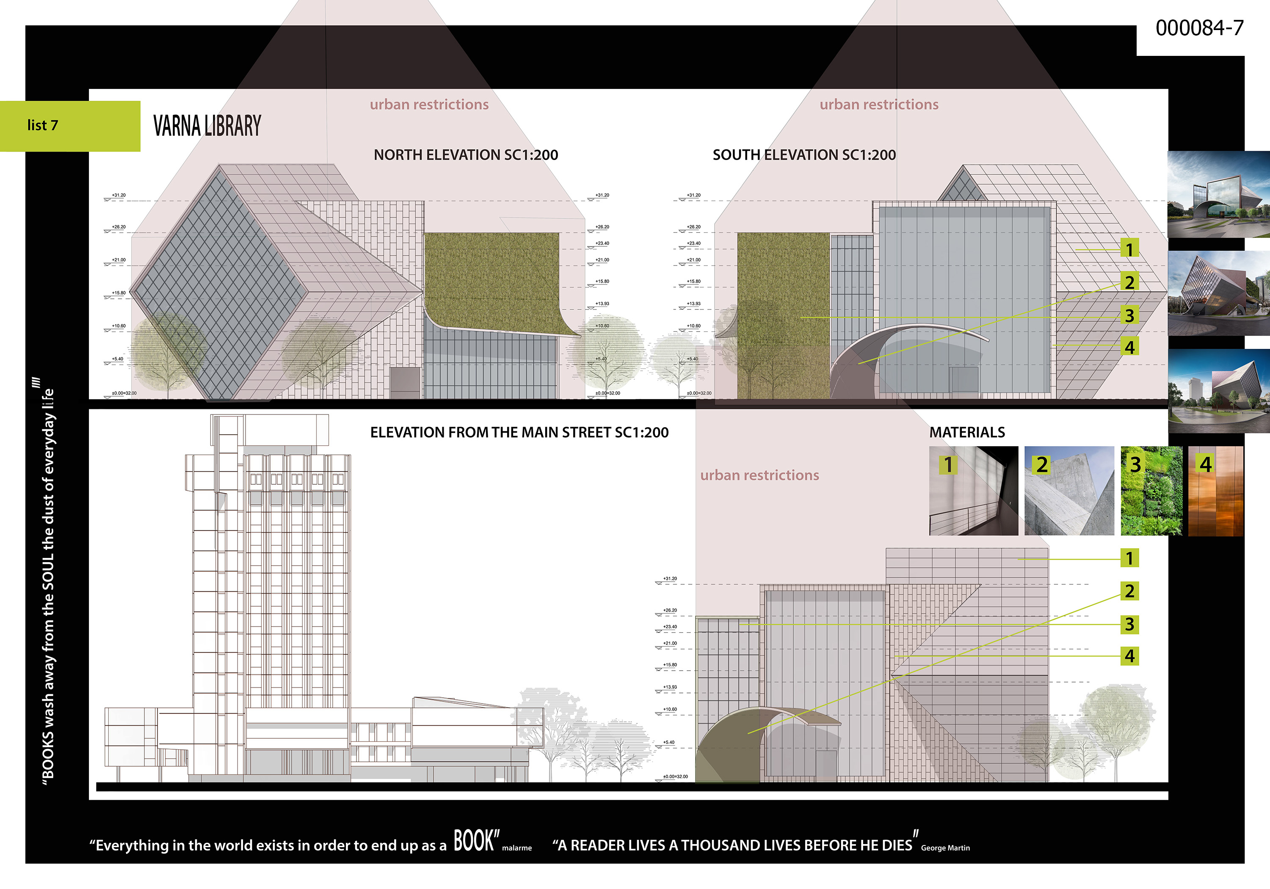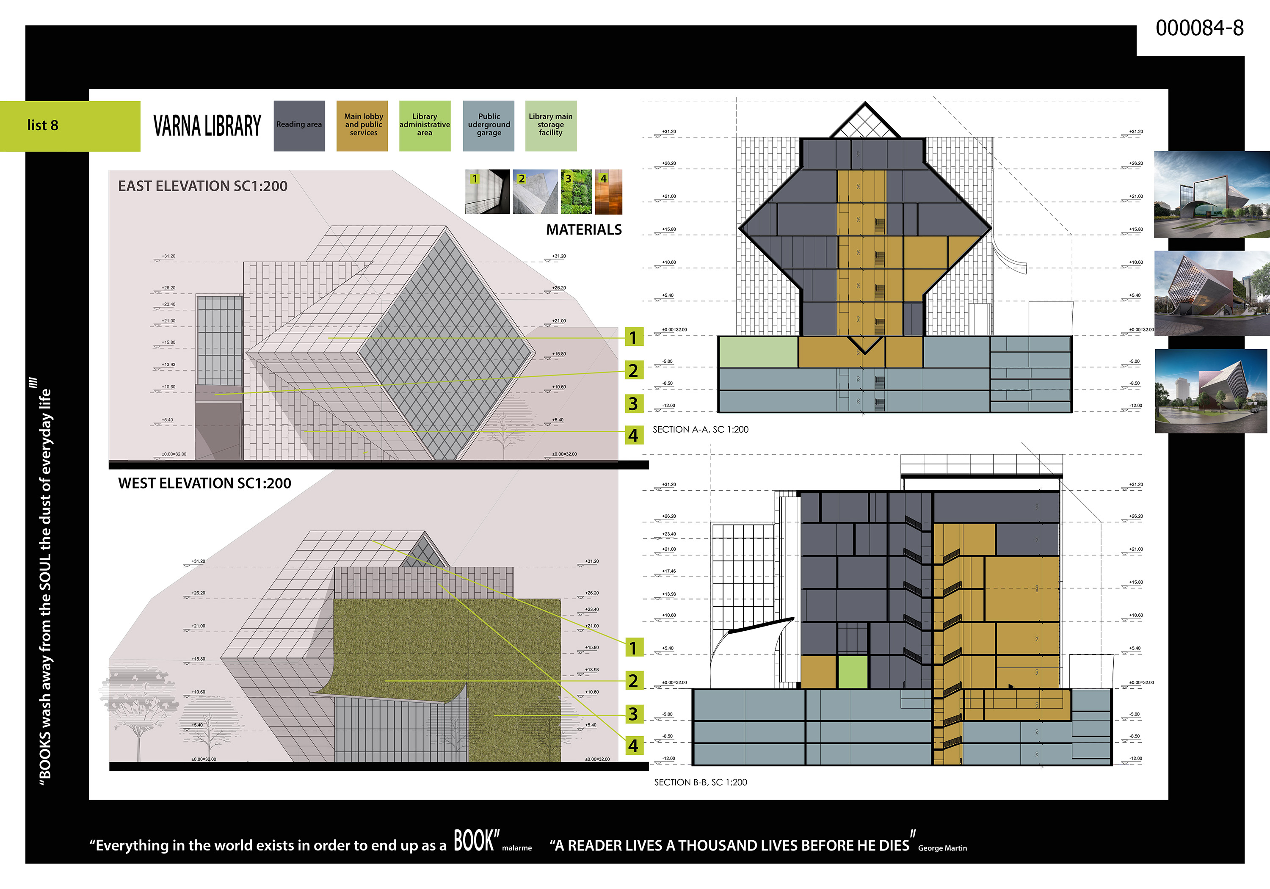Archview Gradinarska
Bulgaria
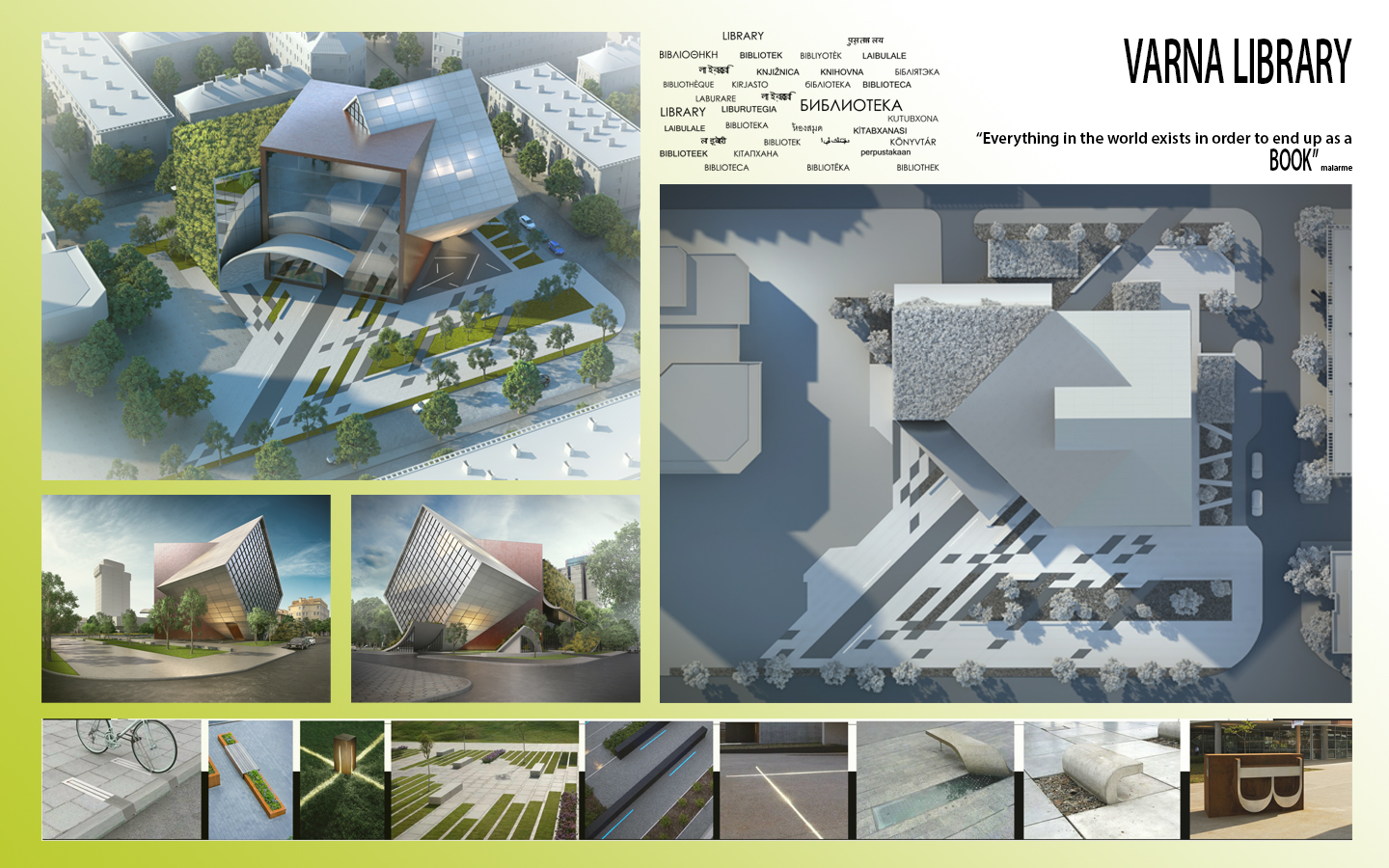
The specific choice of location for The Varna Pencho Slaveykov Regional Library necessitates a detailed survey of neighboring buildings and urban development directions. We have positioned our building along the diagonal highlighting the connection with the pedestrian street. This way we do not obstruct the view of the municipality building.
The entrances to the building are corresponding to the main pedestrian and vehicle routes.
The function of the building is in accordance with the design guideline. There are four staircases for vertical travel within the building, one of them for personnel only. There are also external reading zones, some of which are on green terraces.
Our intention was to make not only horizontal landscaping, since on the left side of the municipal building lies a city garden.
The design includes reduced access of direct sunlight, which will eliminate overheating during the summer and will allow easier cooling.
The materials we use are green roofs and external walls, copper plates,visible concrete and lighted translucent concrete.
- Registration number
- 000084
