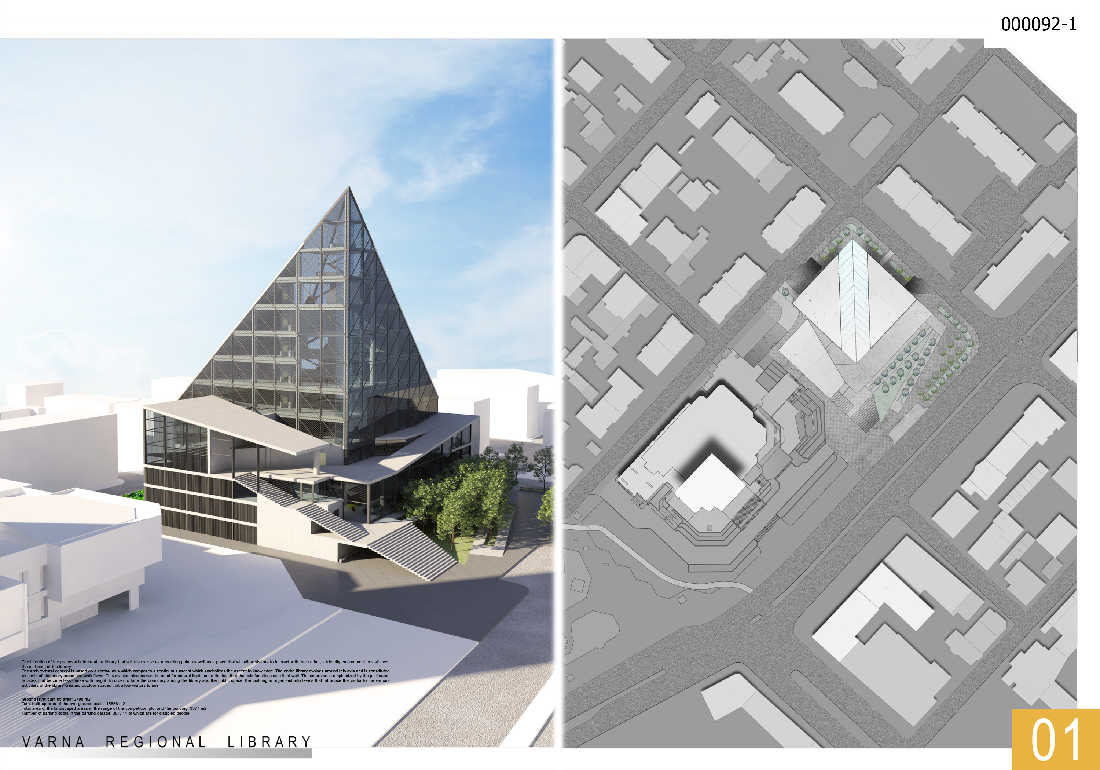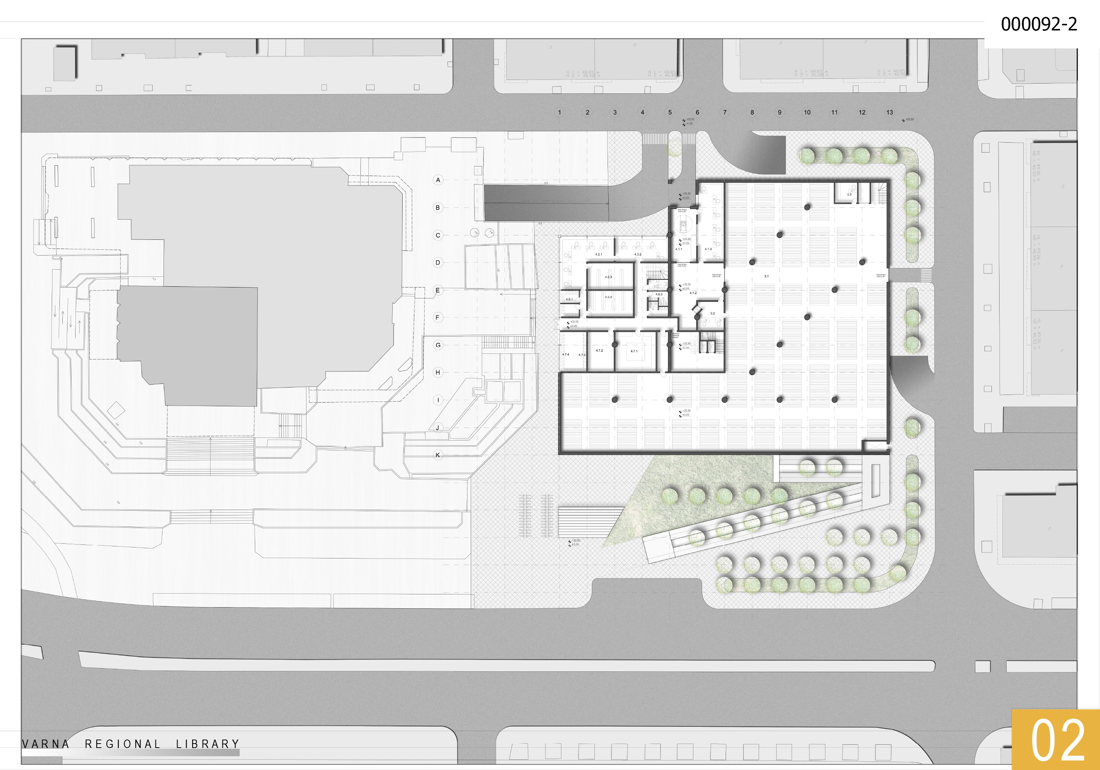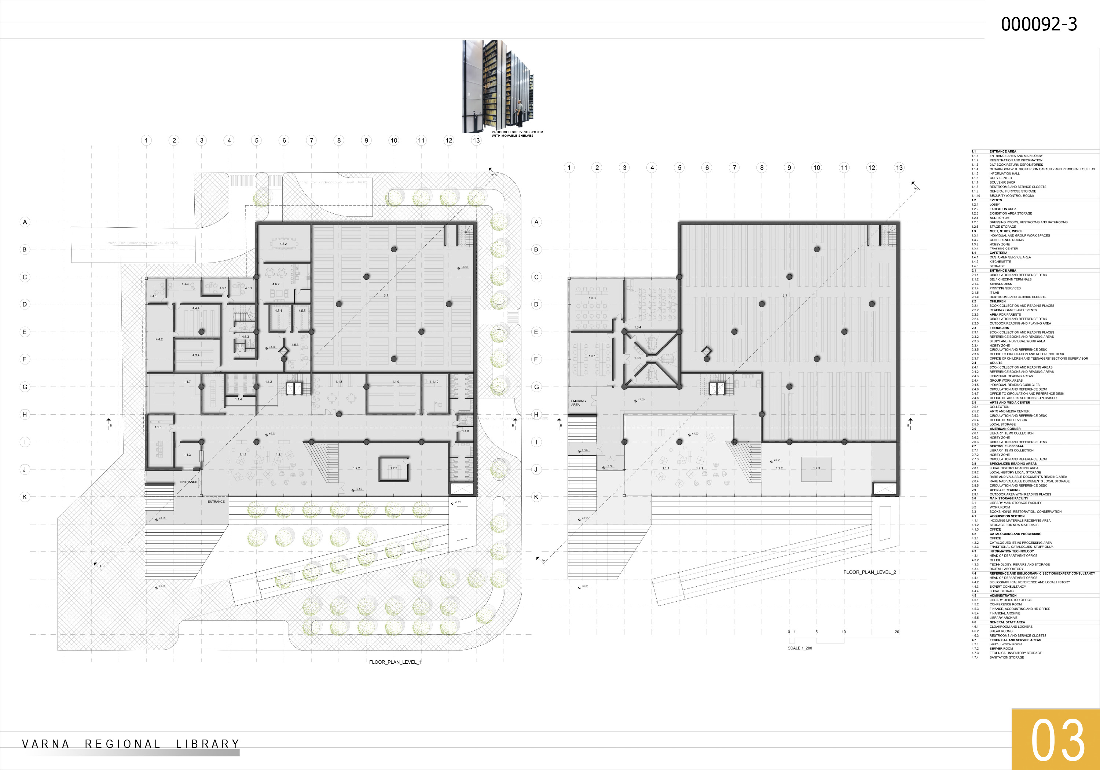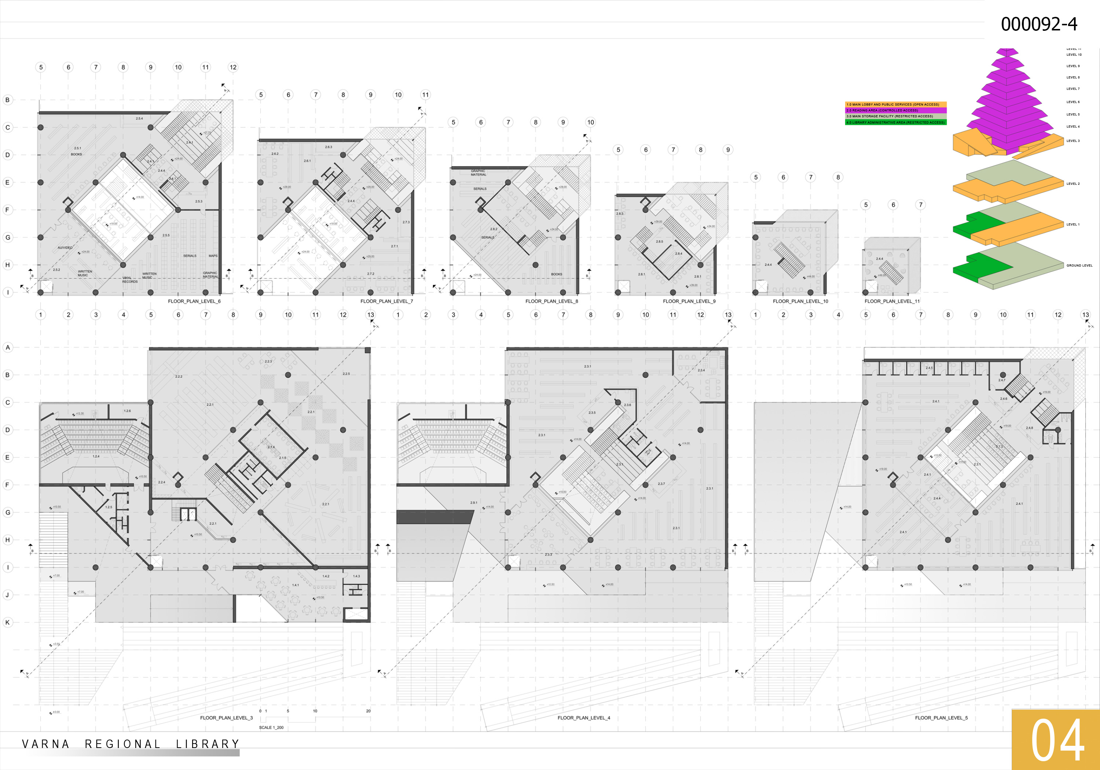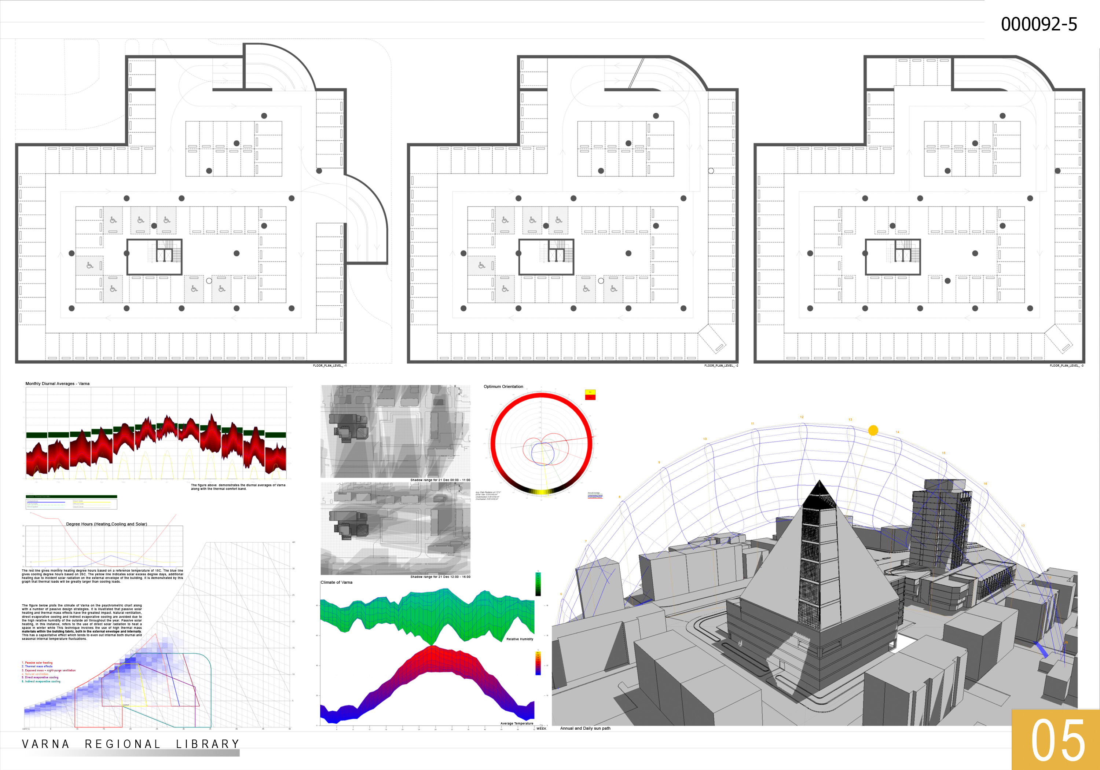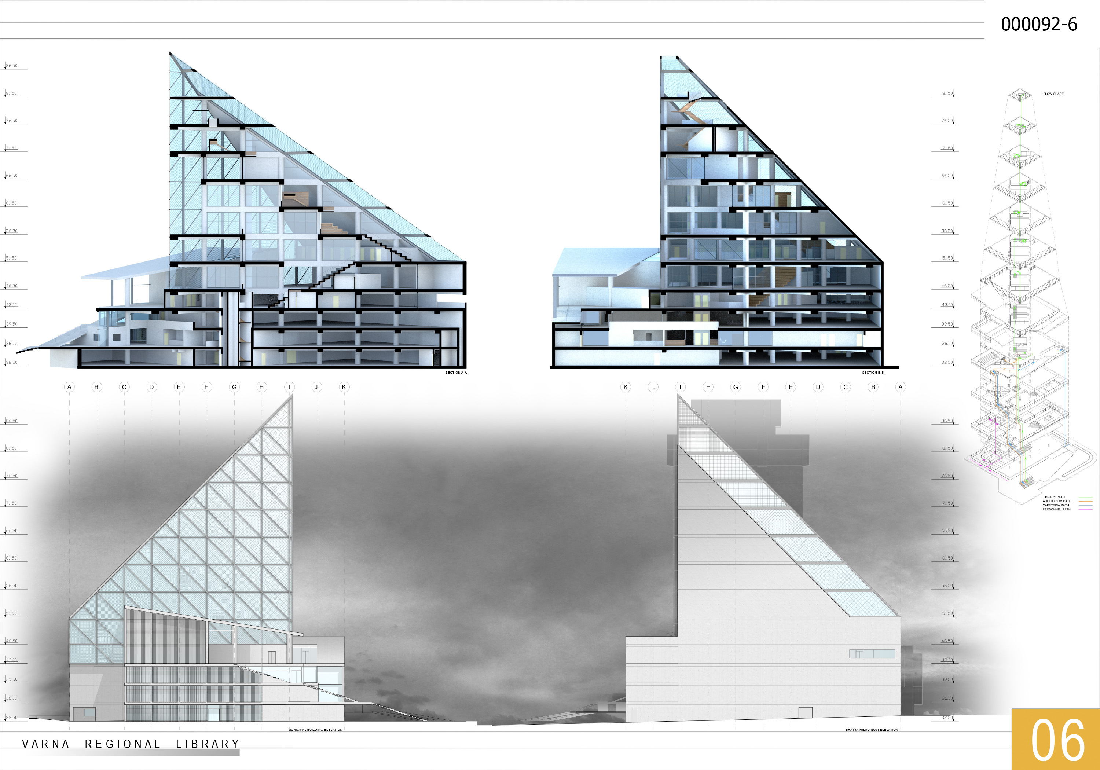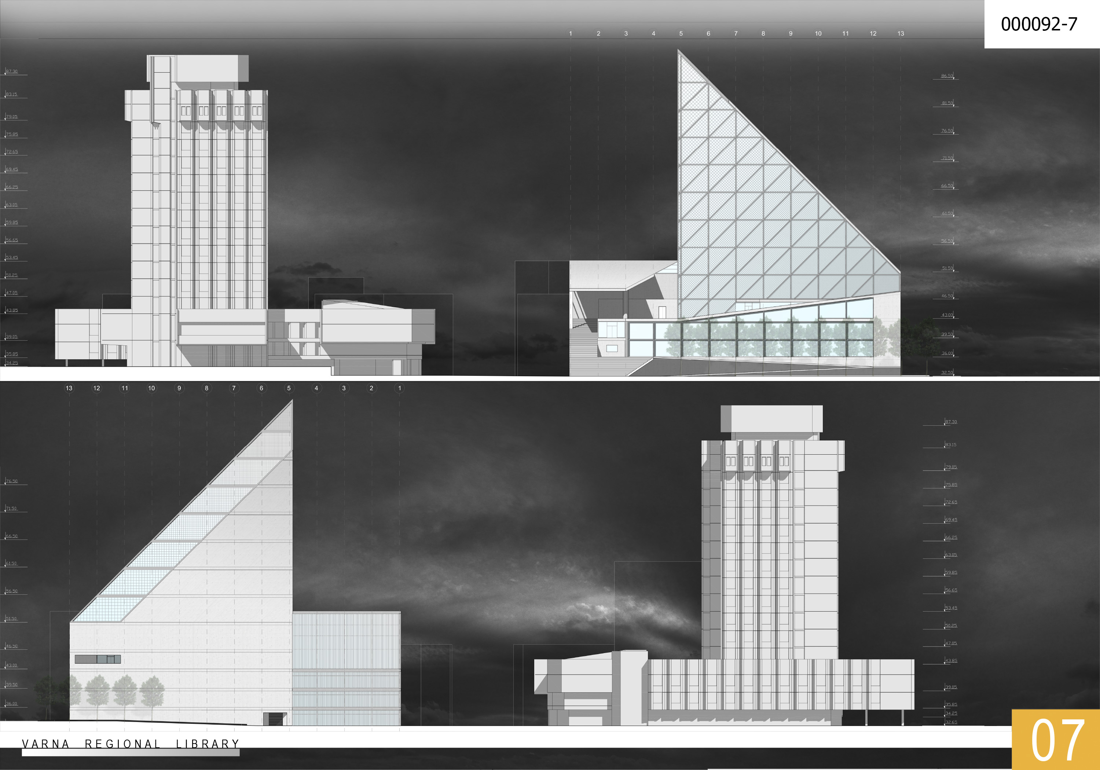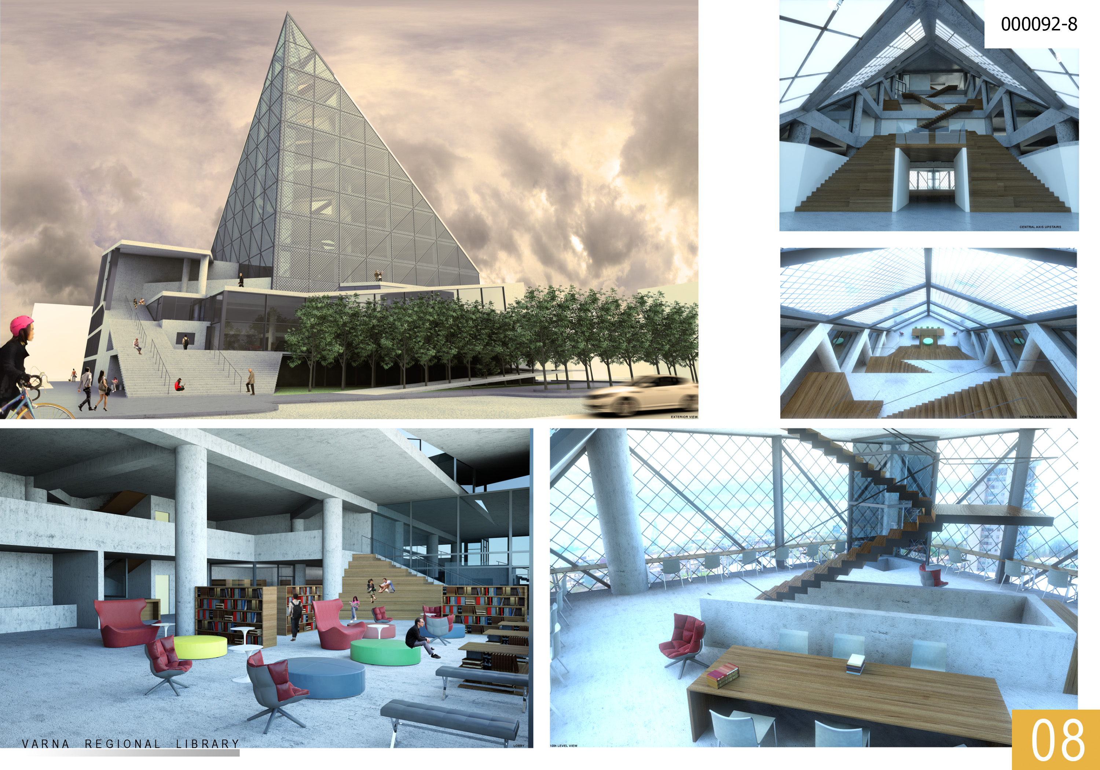Petros Dalavouras
Greece
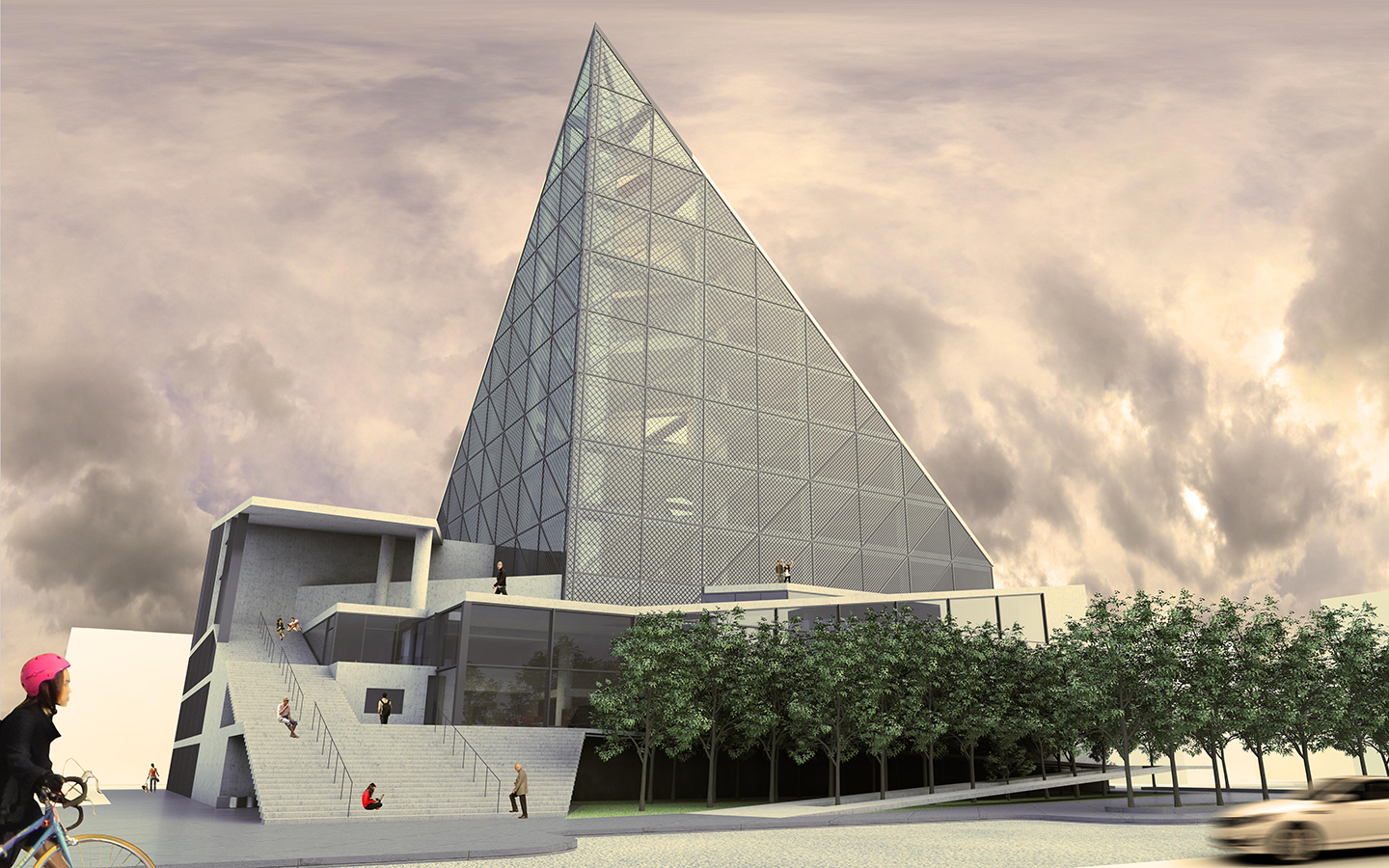
The intention of the proposal is to create a library that will also serve as a meeting point as well as a place that will allow visitors to interact with each other, a friendly environment to visit even the off hours of the library.
The architectural concept is based on a central axis which composes a continuous ascent which symbolizes the ascent to knowledge. The entire library evolves around this axis and is constituted by a mix of stationary areas and walk flows. This division also serves the need for natural light due to the fact that the axis functions as a light well. The emersion is emphasized by the perforated facades that become less dense with height. In order to fade the boundary among the library and the public space, the building is organized into levels that introduce the visitor to the various activities of the library creating outdoor spaces that allow visitors to use.
Ground level built-up area: 2790 m2
Total built-up area of the overground levels: 15656 m2
Landscaped areas: 3377 m2
Parking spots: 301
- Registration number
- 000092
