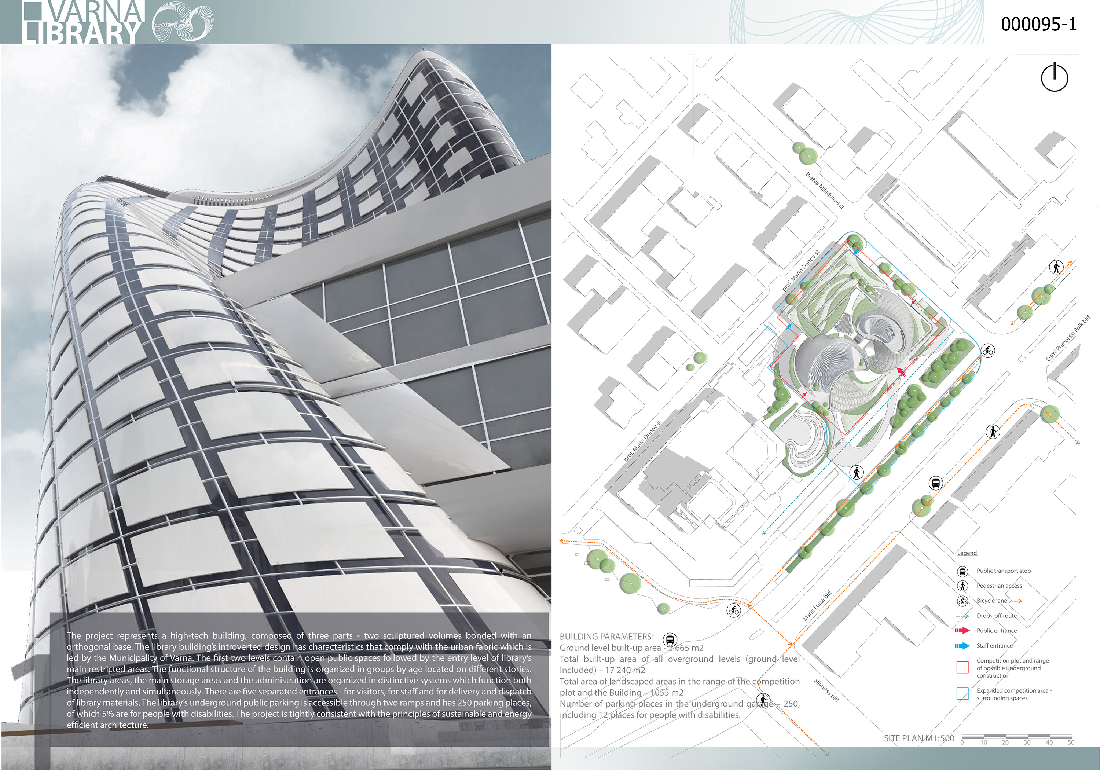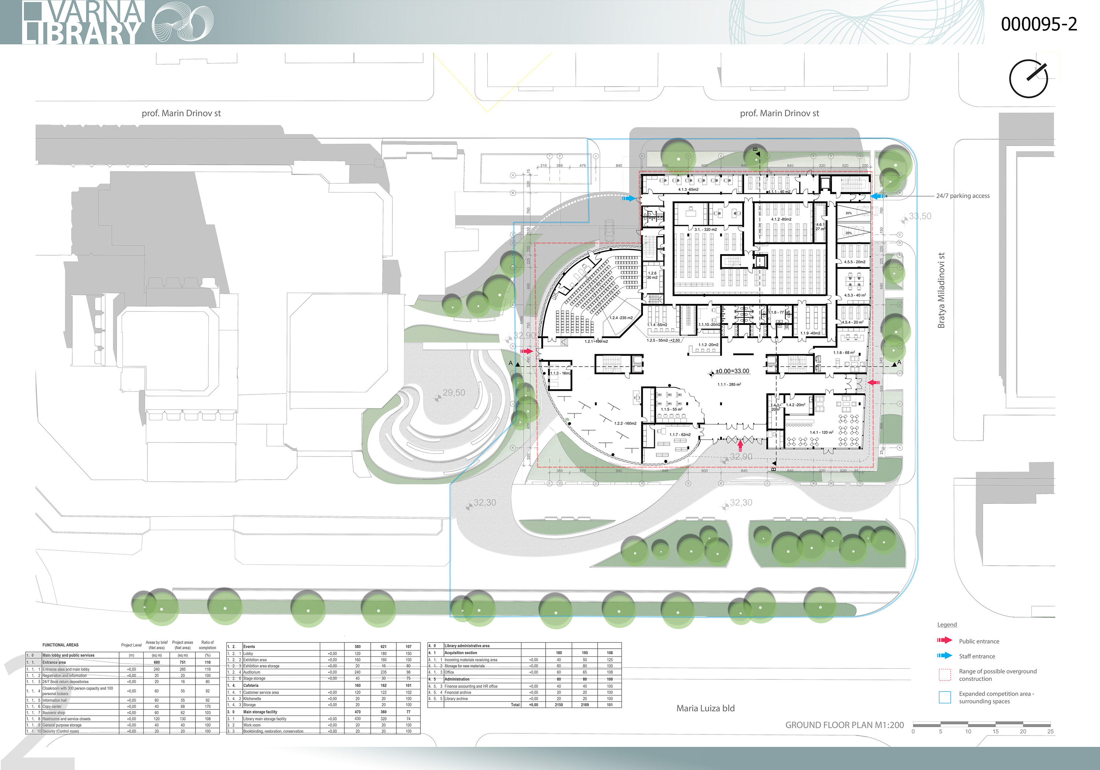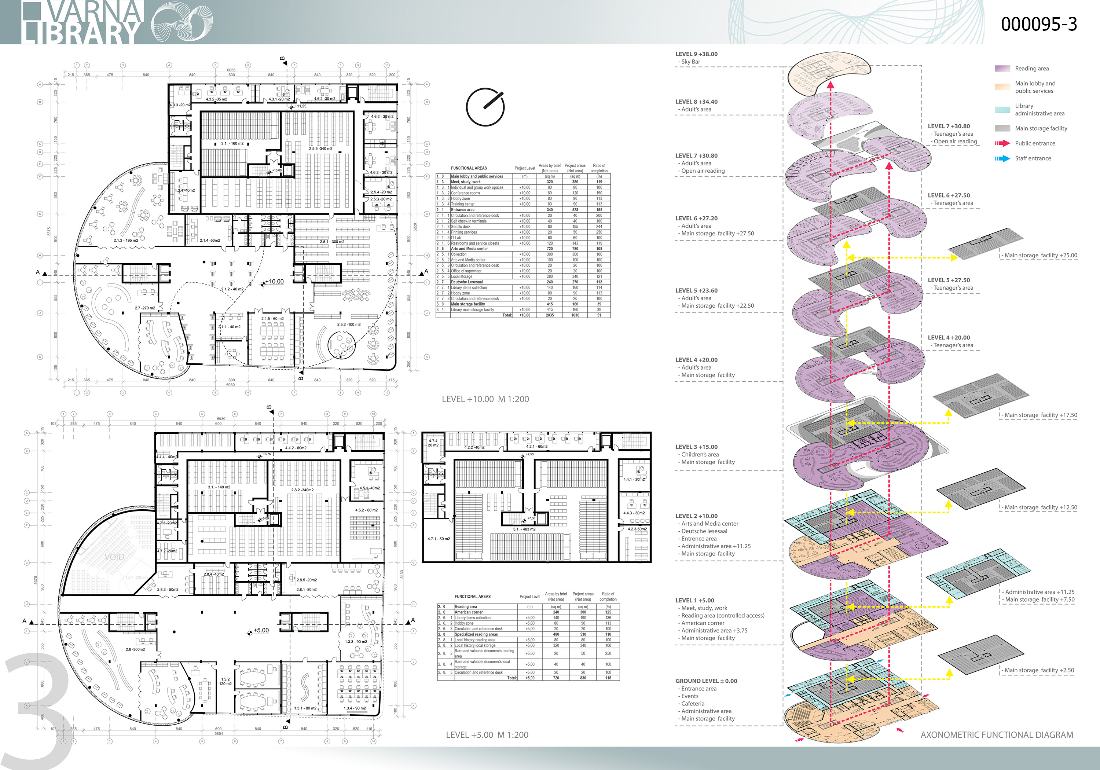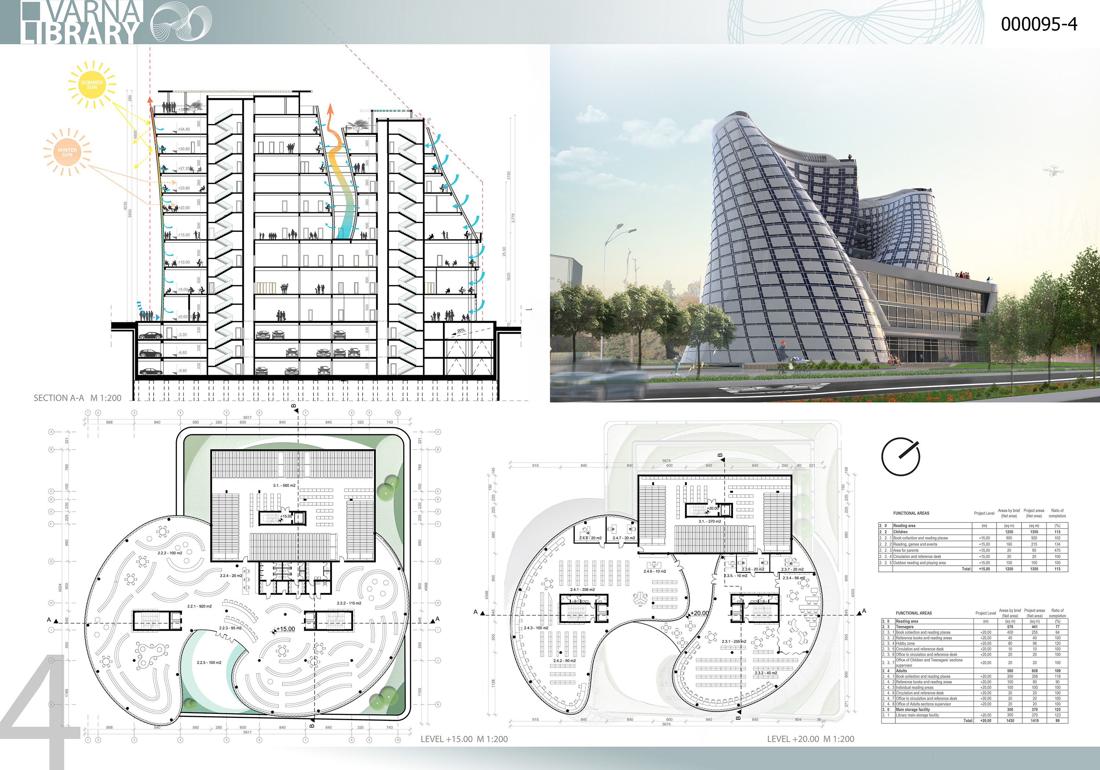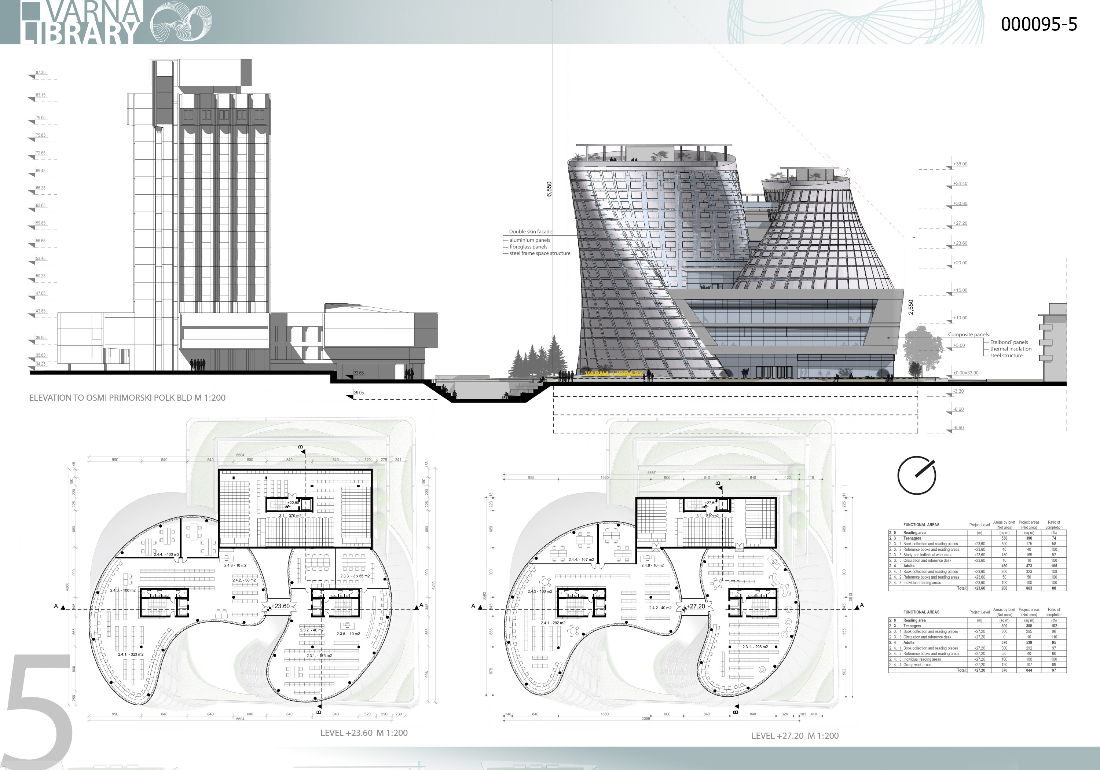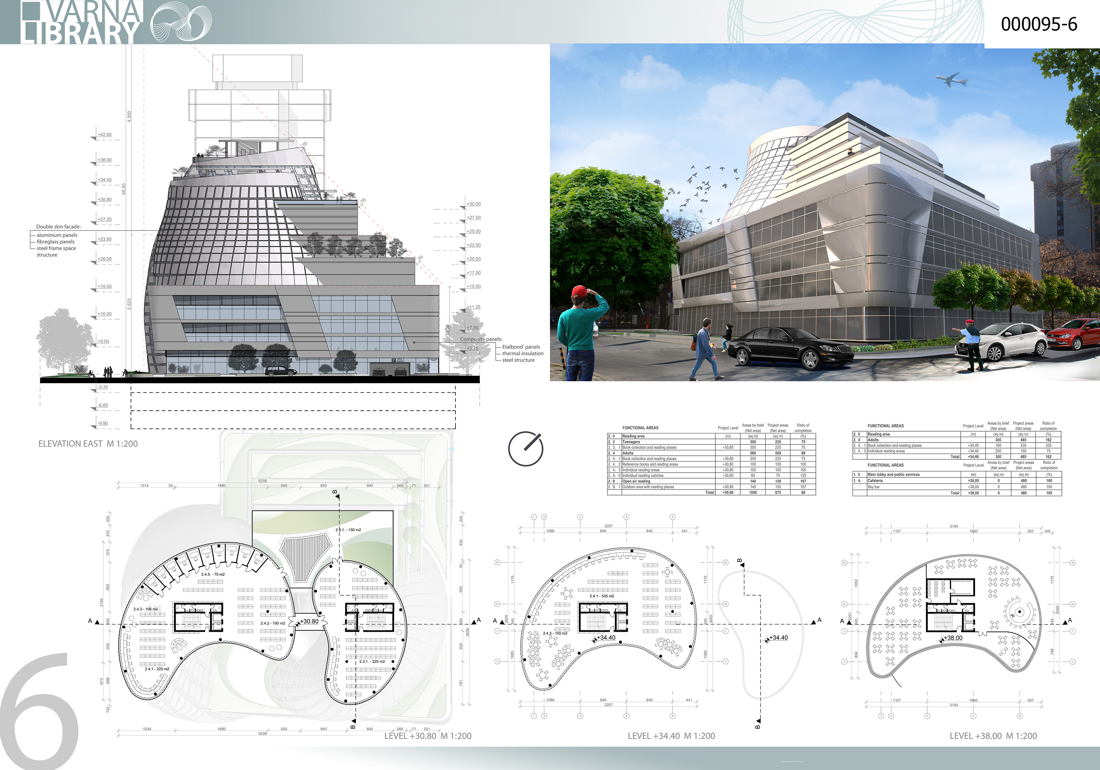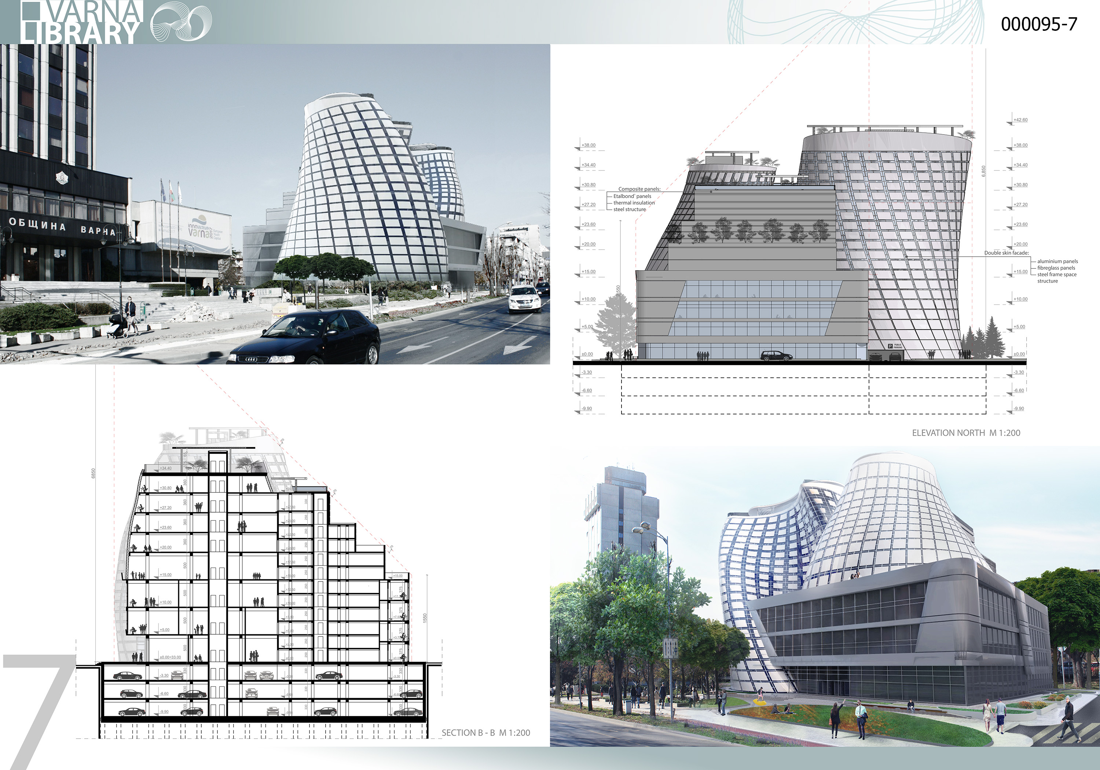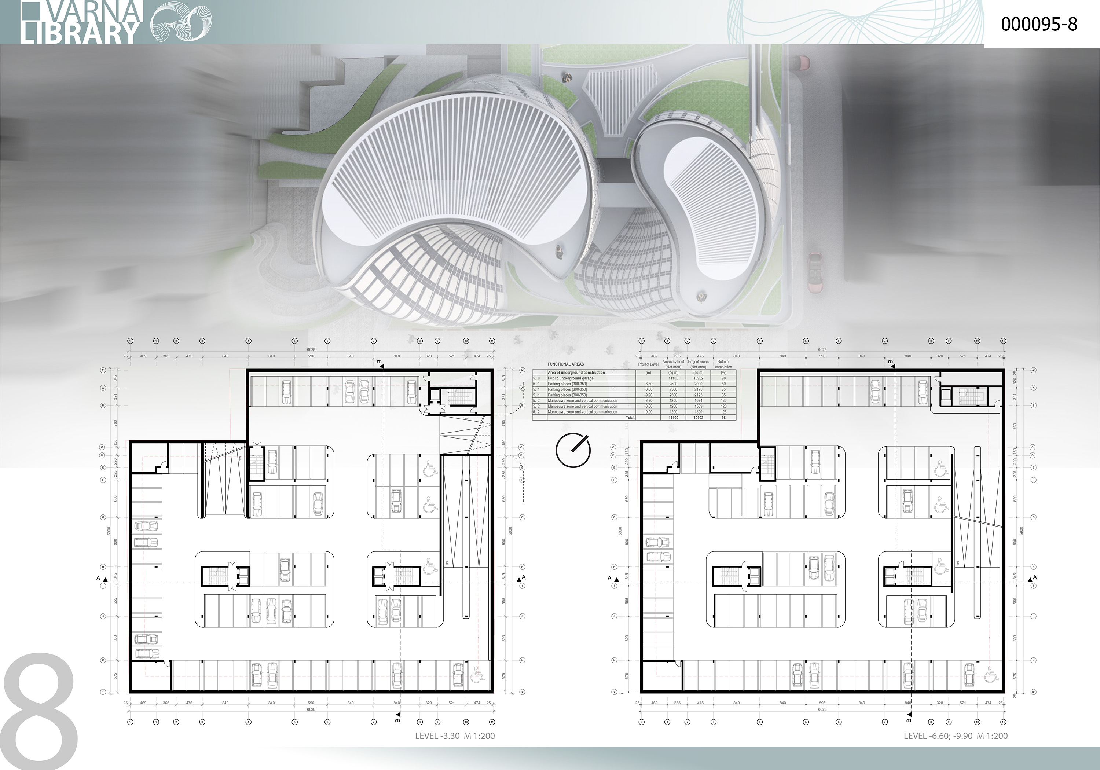А. Ковачев, Р. Райновска, Ц. Жекова, И. Русанова, Д. Ангелов, П. Минчев, Ю. Хасанов, С. Радков
Bulgaria
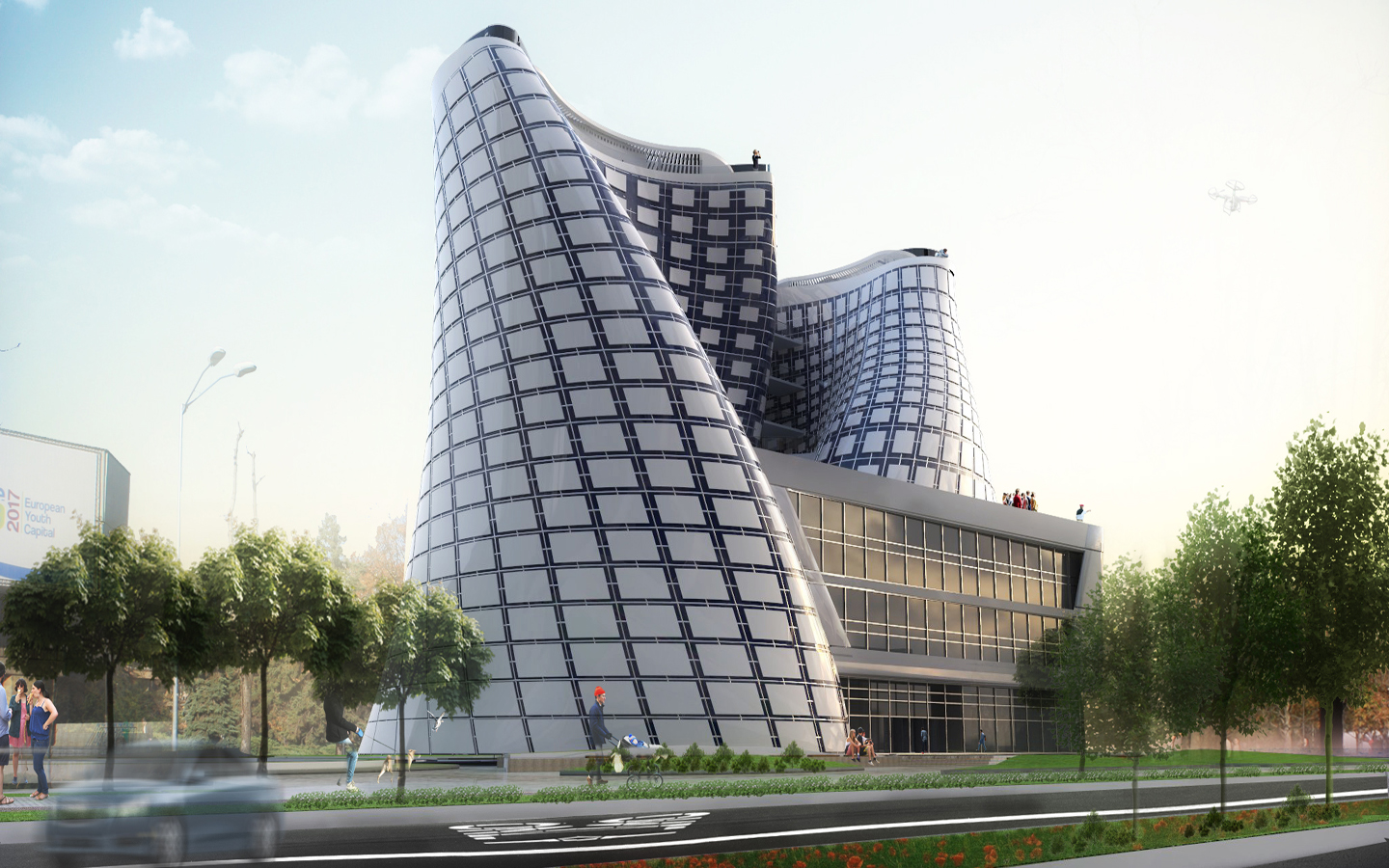
The project represents a high-tech building, composed of three parts - two sculptured volumes bonded with an orthogonal base. The library building’s introverted design has characteristics that comply with the urban fabric which is led by the Municipality of Varna. The first two levels contain open public spaces followed by the entry level of library’s main restricted areas. The functional structure of the building is organized in groups by age located on different stories. The library areas, the main storage areas and the administration are organized in distinctive systems which function both independently and simultaneously. There are five separated entrances - for visitors, for staff and for delivery and dispatch of library materials. The library’s underground public parking is accessible through two ramps and has 250 parking places, of which 5% are for people with disabilities. The project is tightly consistent with the principles of sustainable and energy efficient architecture.
Ground level built-up area-2665m2
Total built-up area–17240m2
Total area of landscaped areas–1055m2
- Registration number
- 000095
