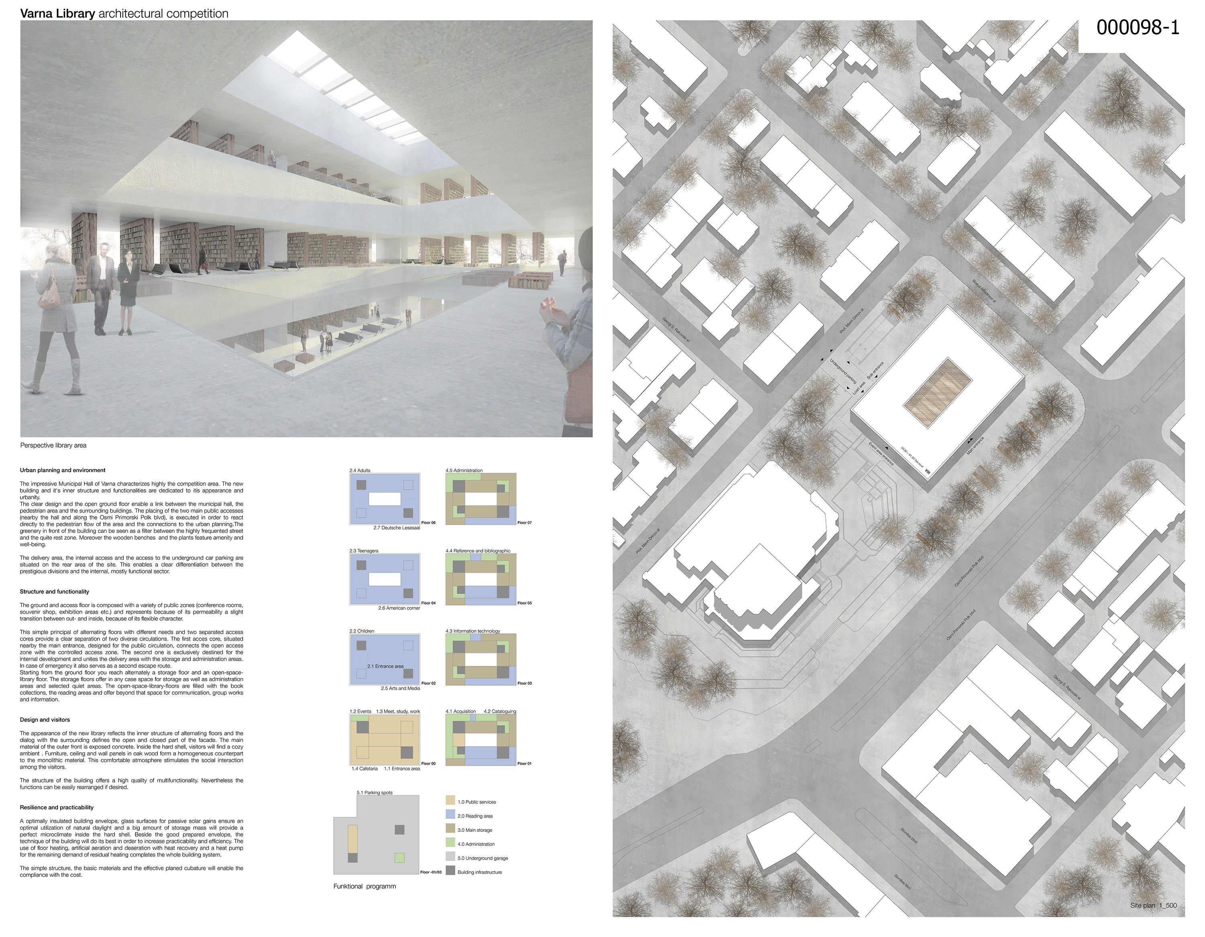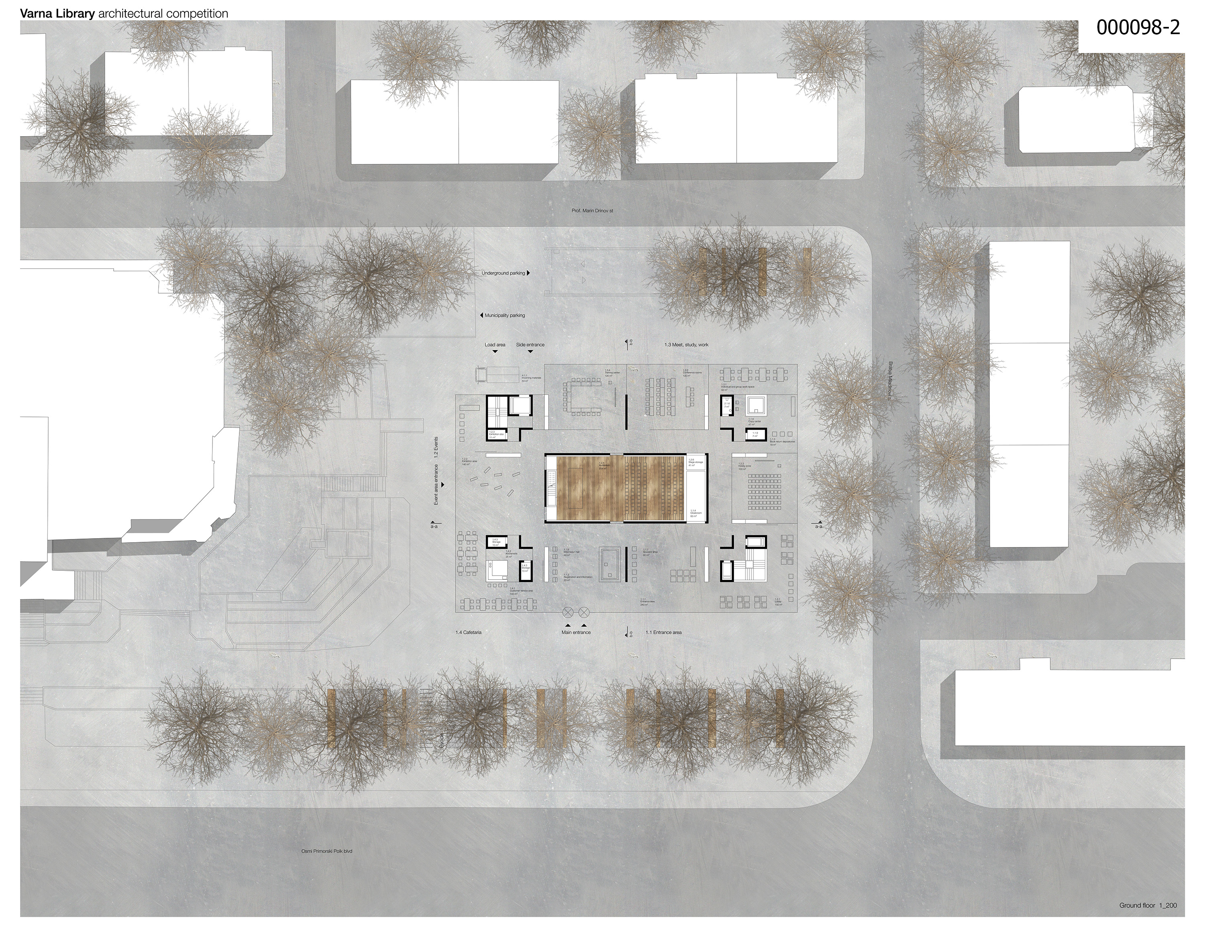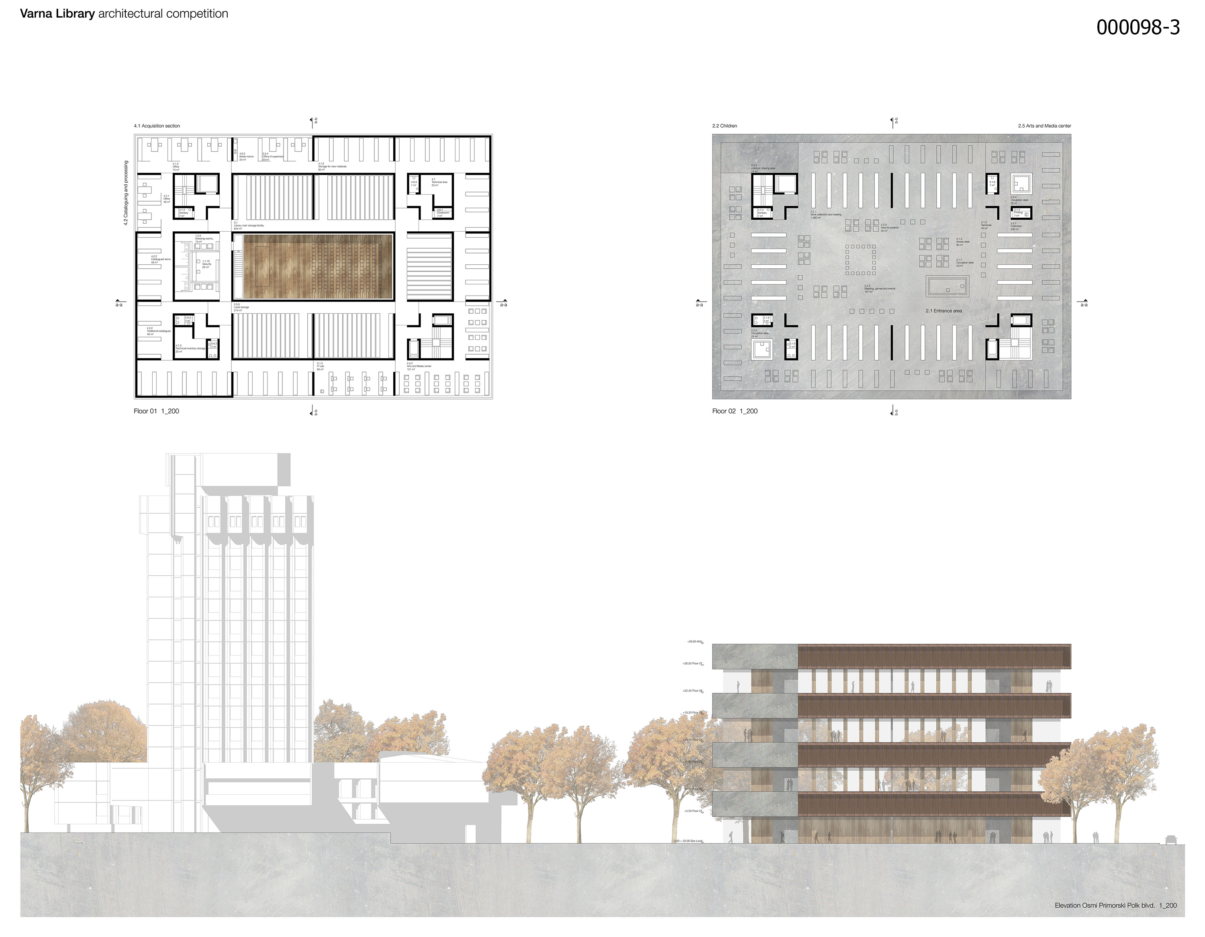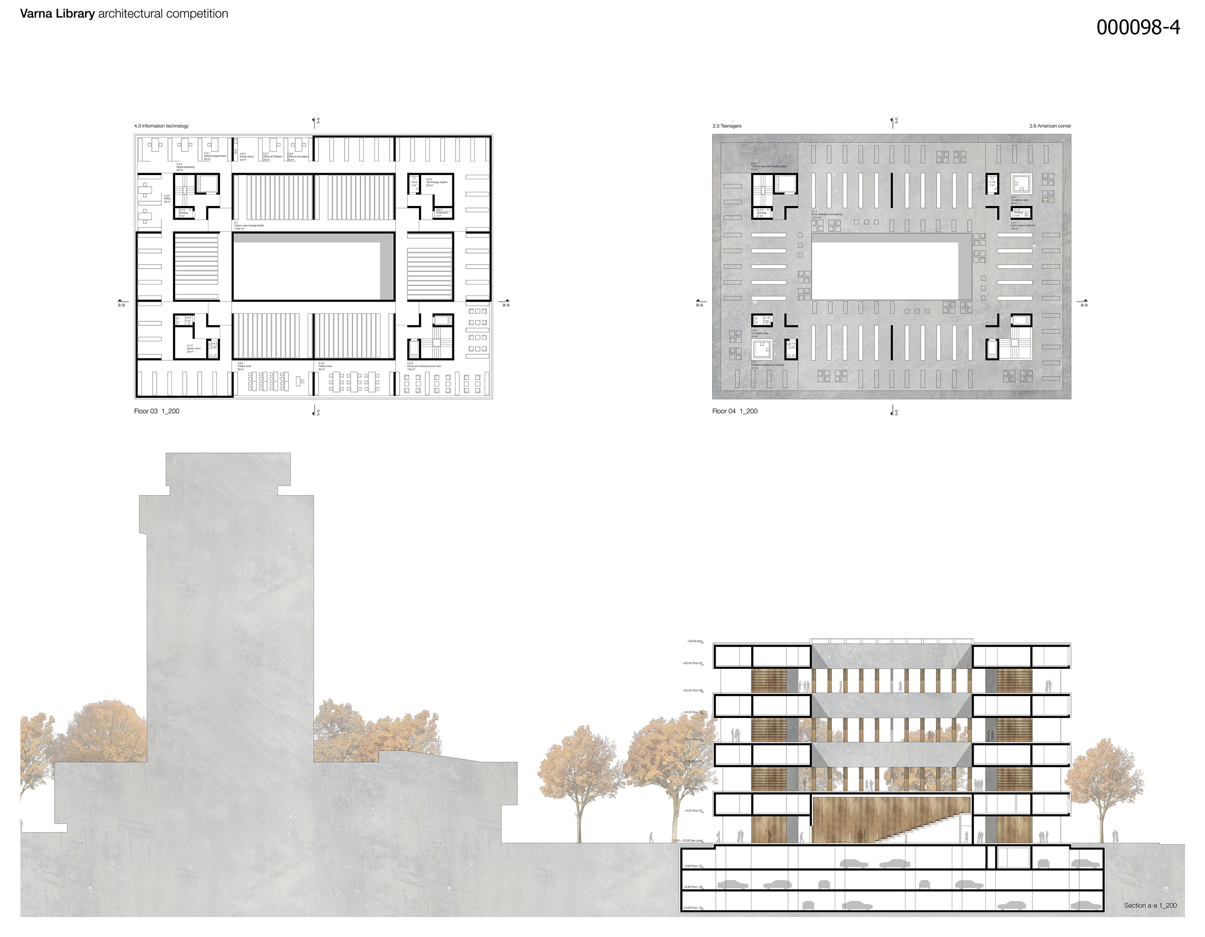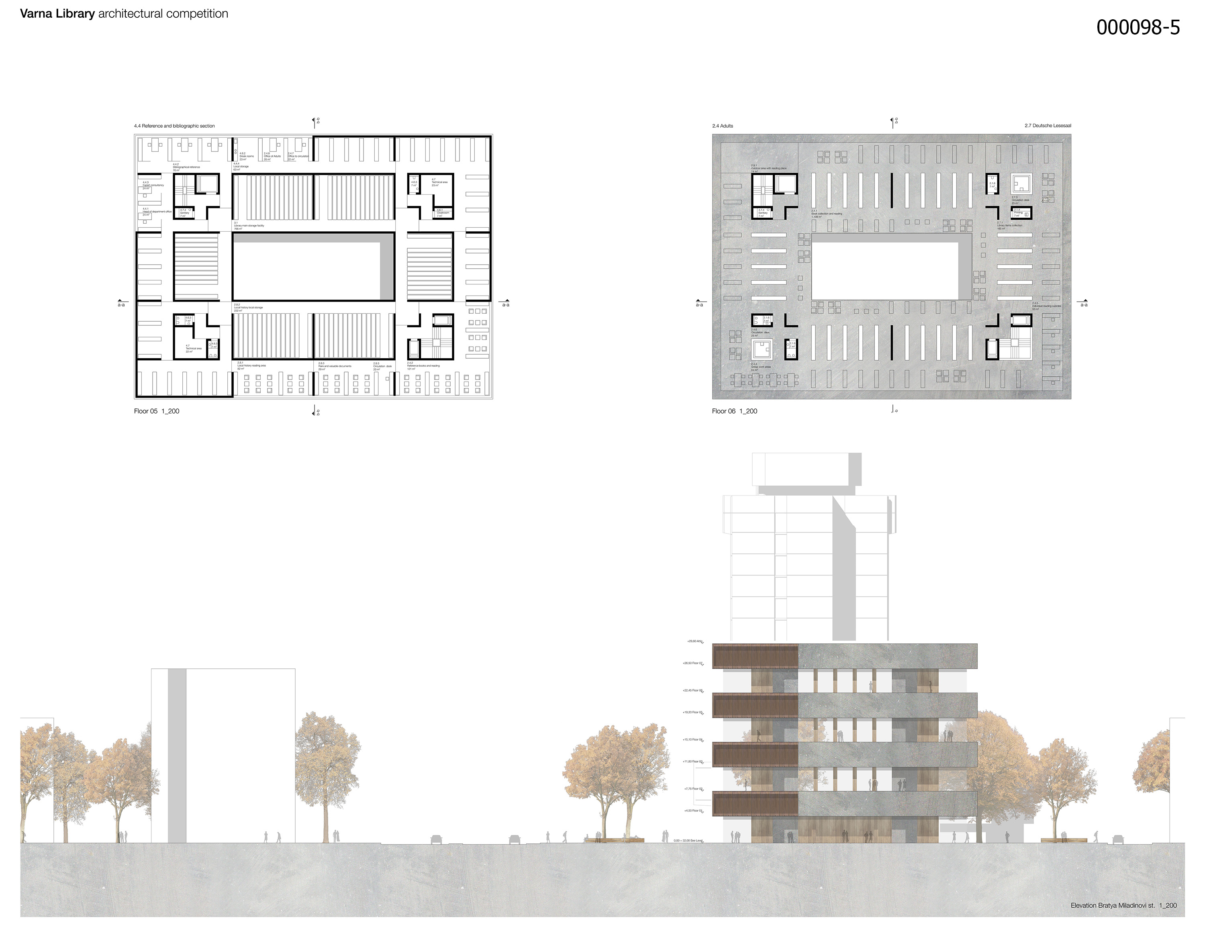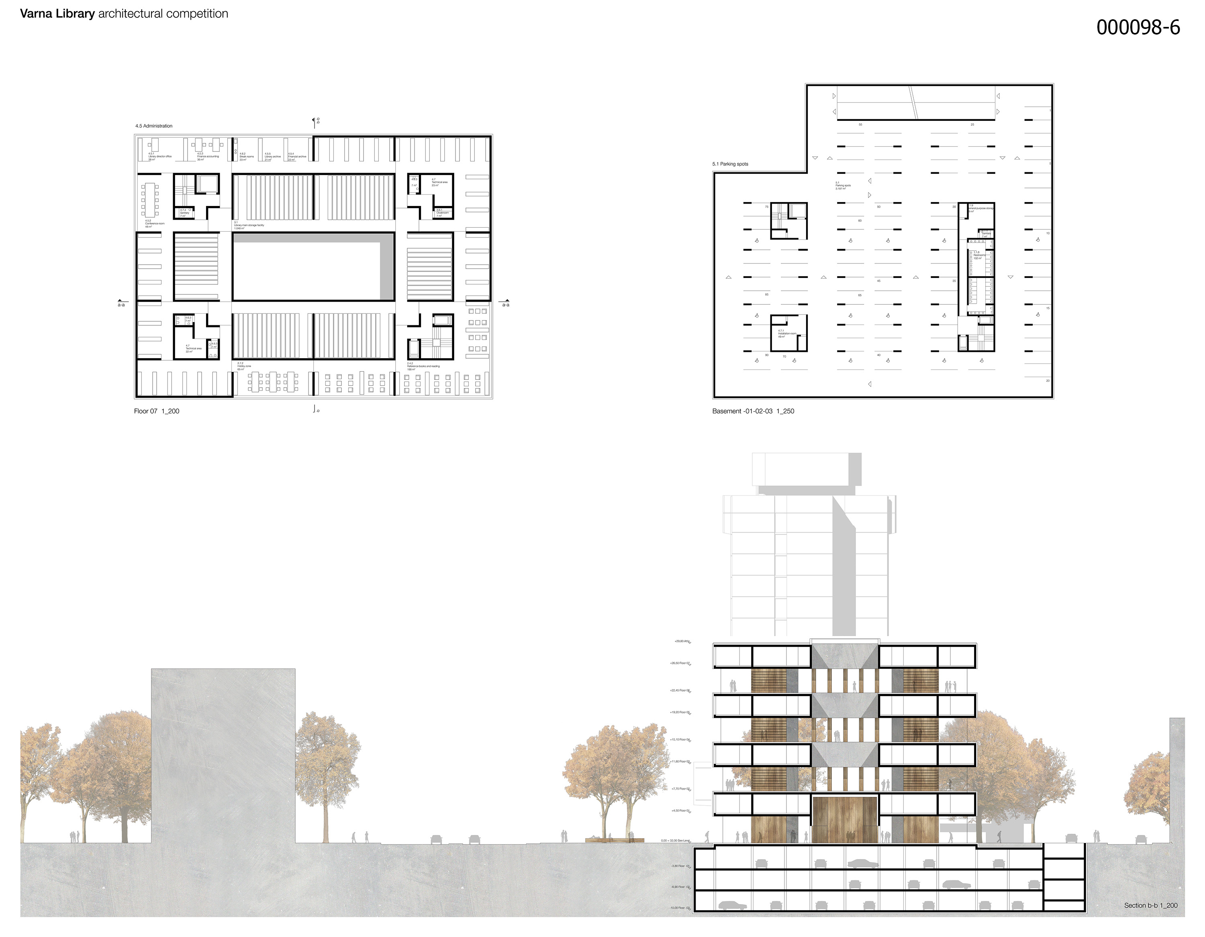The author would like to stay anonymous
Germany
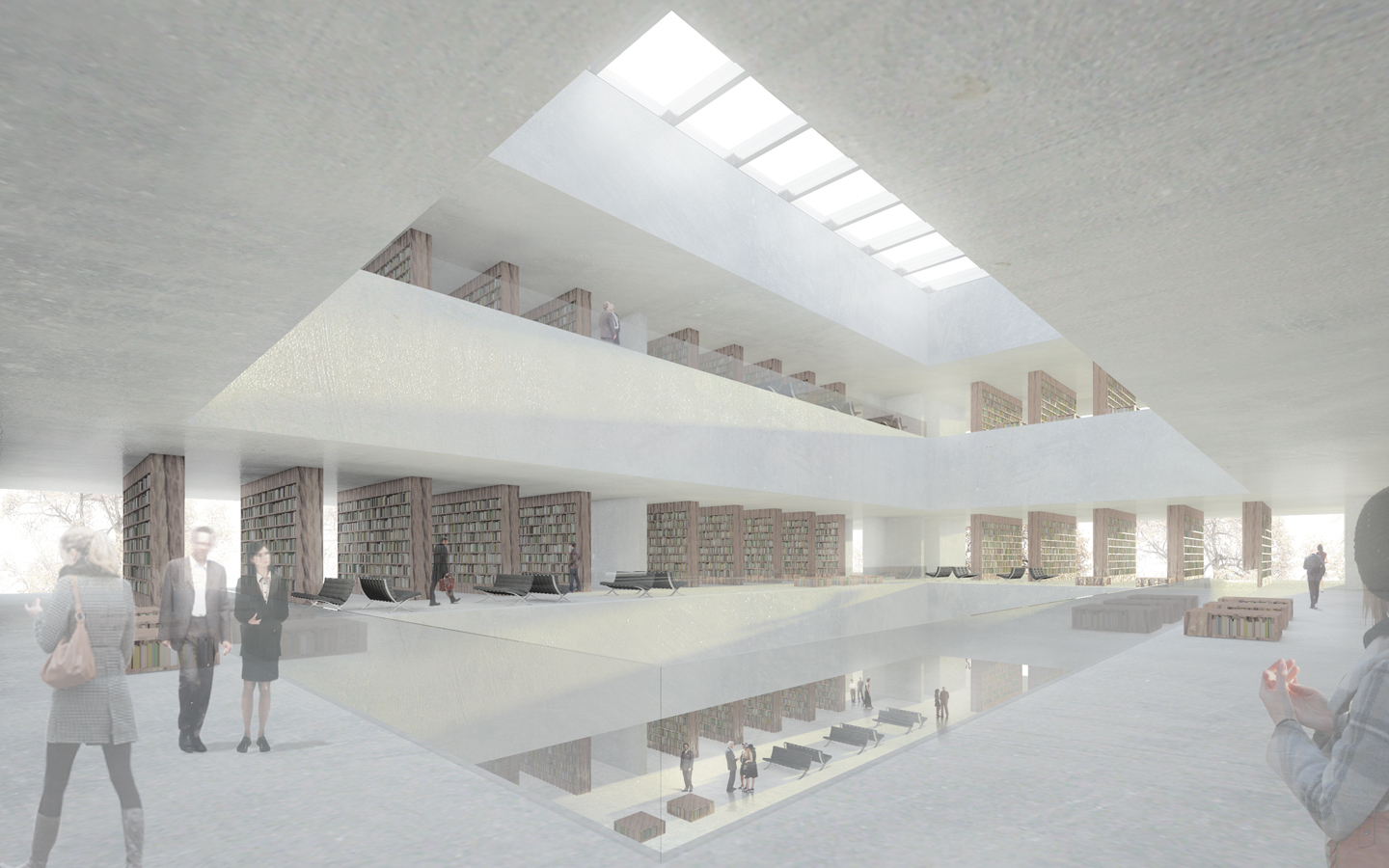
Urban planning and environment
The clear design and the open ground floor enable a link between the municipal hall, the pedestrian area and the surrounding buildings. The placing of the two main public accesses , is executed in order to react directly to the pedestrian flow of the area and the connections to the urban planning.
Structure and functionality
The ground and access floor is composed with a variety of public zones and represents because of its permeability a slight transition between out- and inside. This simple principal of alternating floors with different needs and two separated access cores provide a clear separation of two diverse circulations. Starting from the ground floor you reach alternately a storage floor and an open-space-library floor.
Design and visitors
The appearance of the new library reflects the inner structure of alternating floors and the dialog with the surrounding defines the open and closed part of the facade. The main material of the outer front is exposed concrete. Inside the hard shell, visitors will find a cozy ambient .
- Registration number
- 000098
