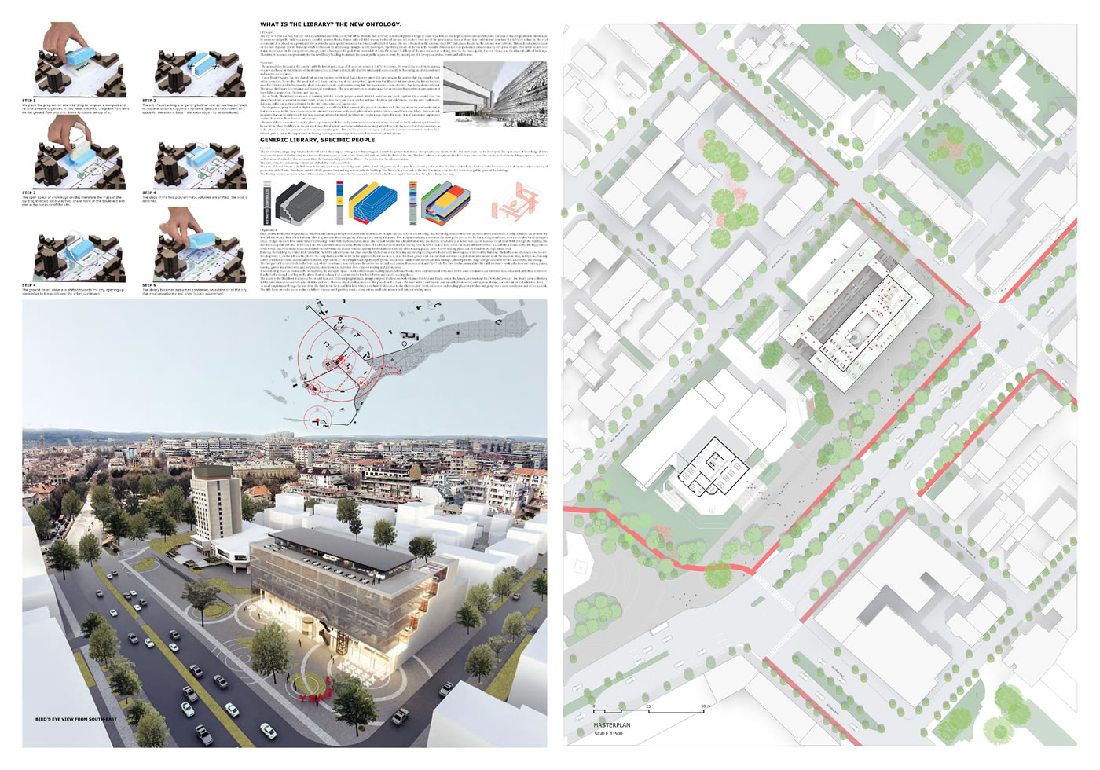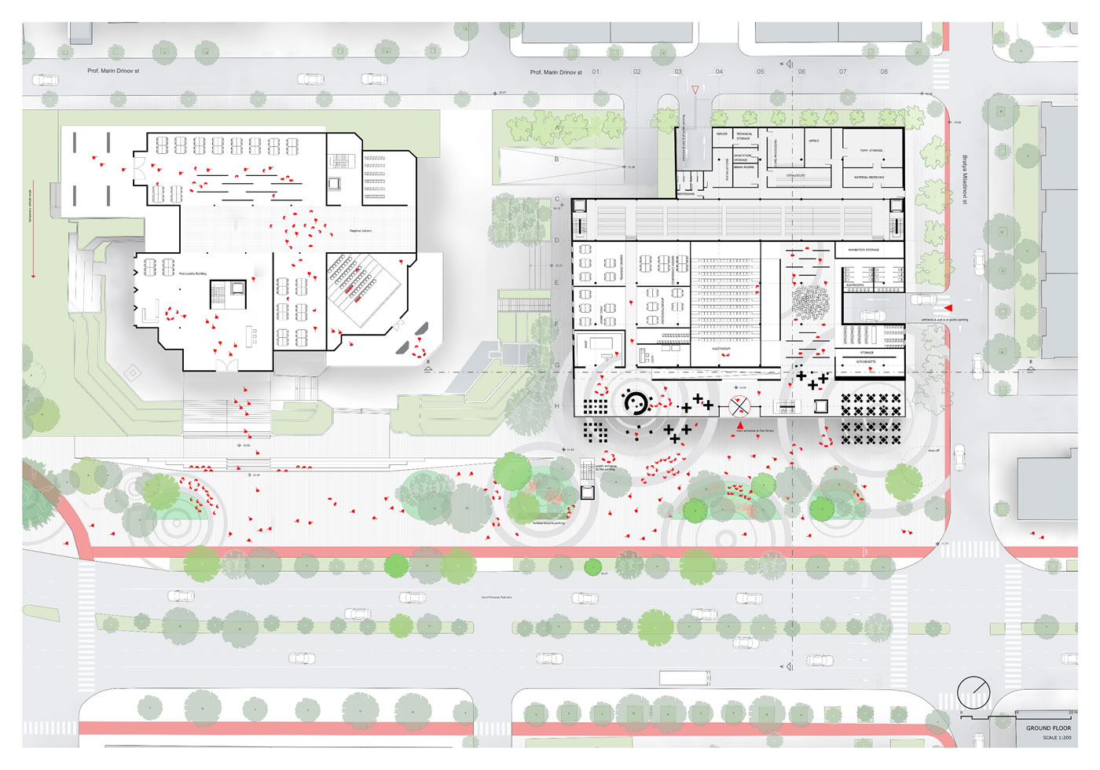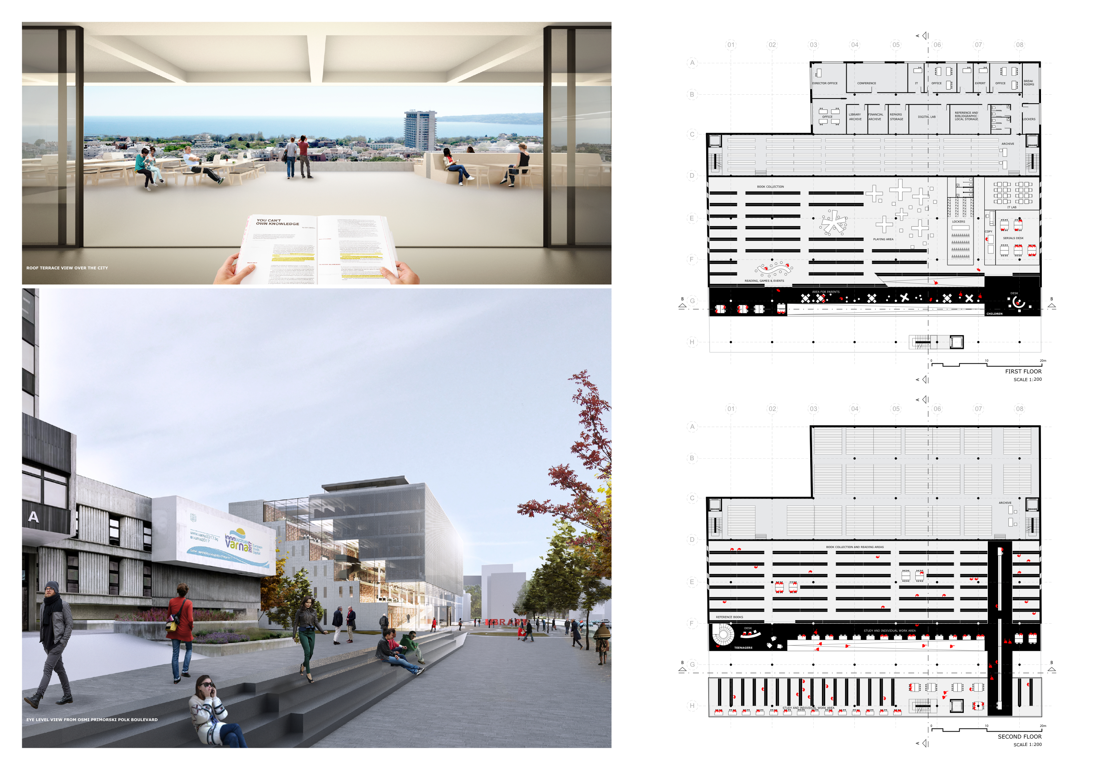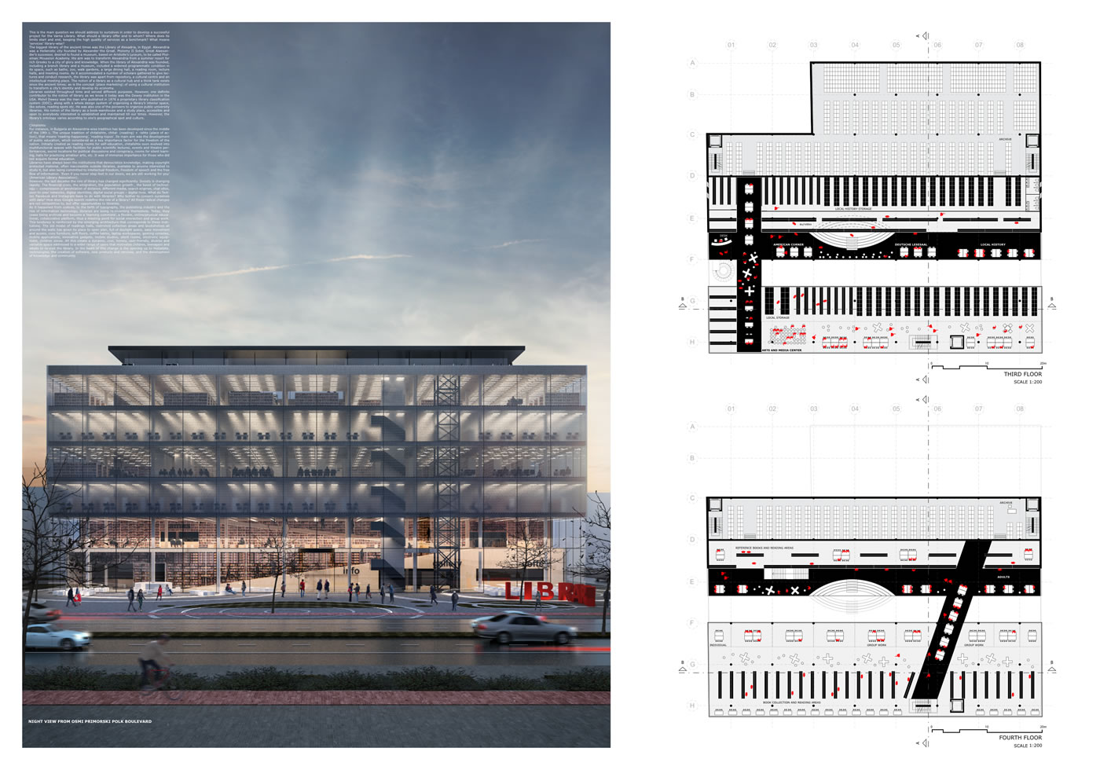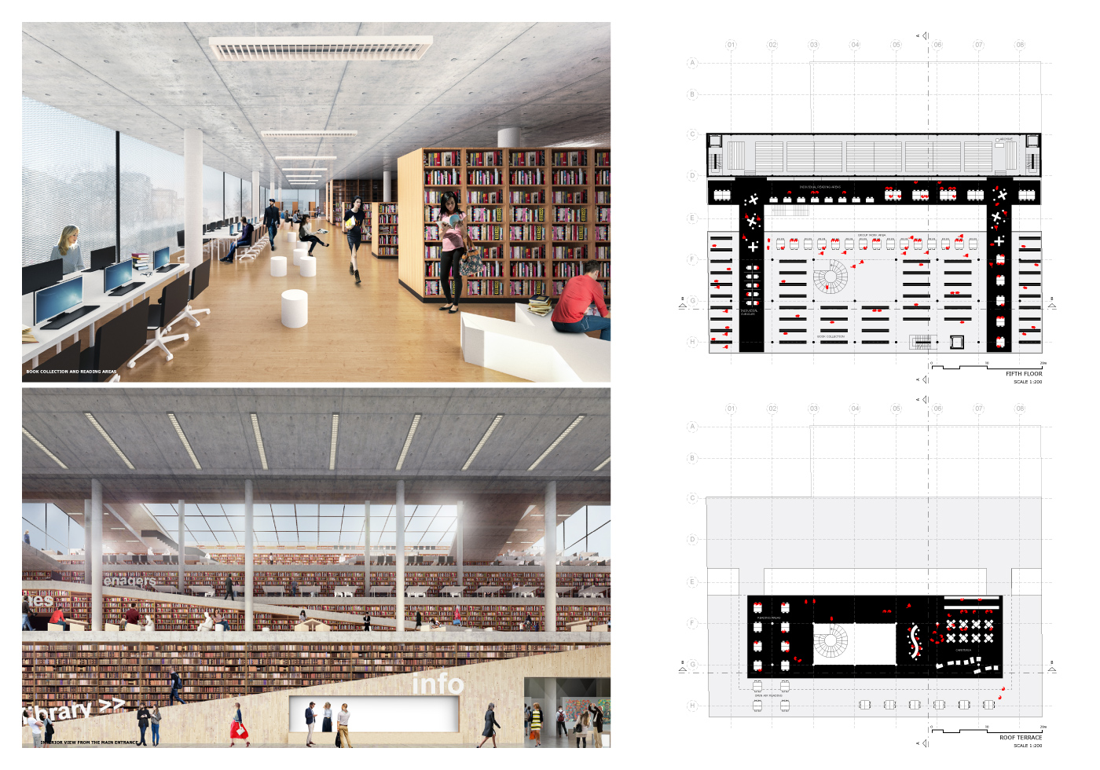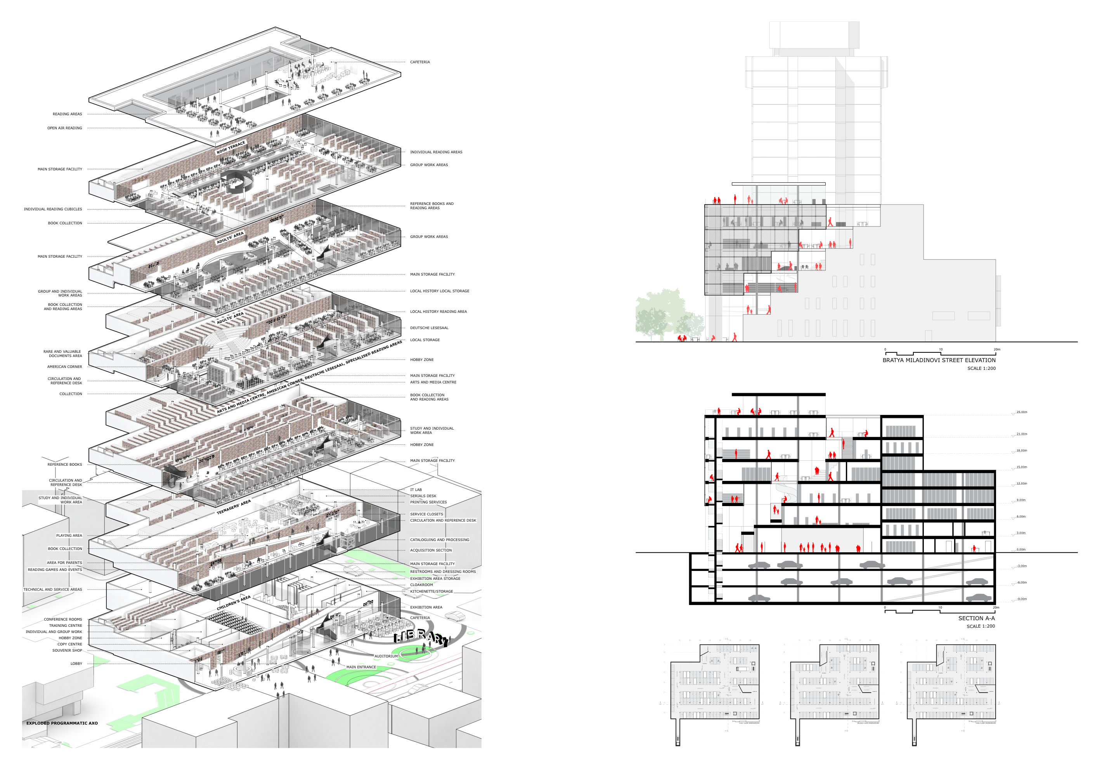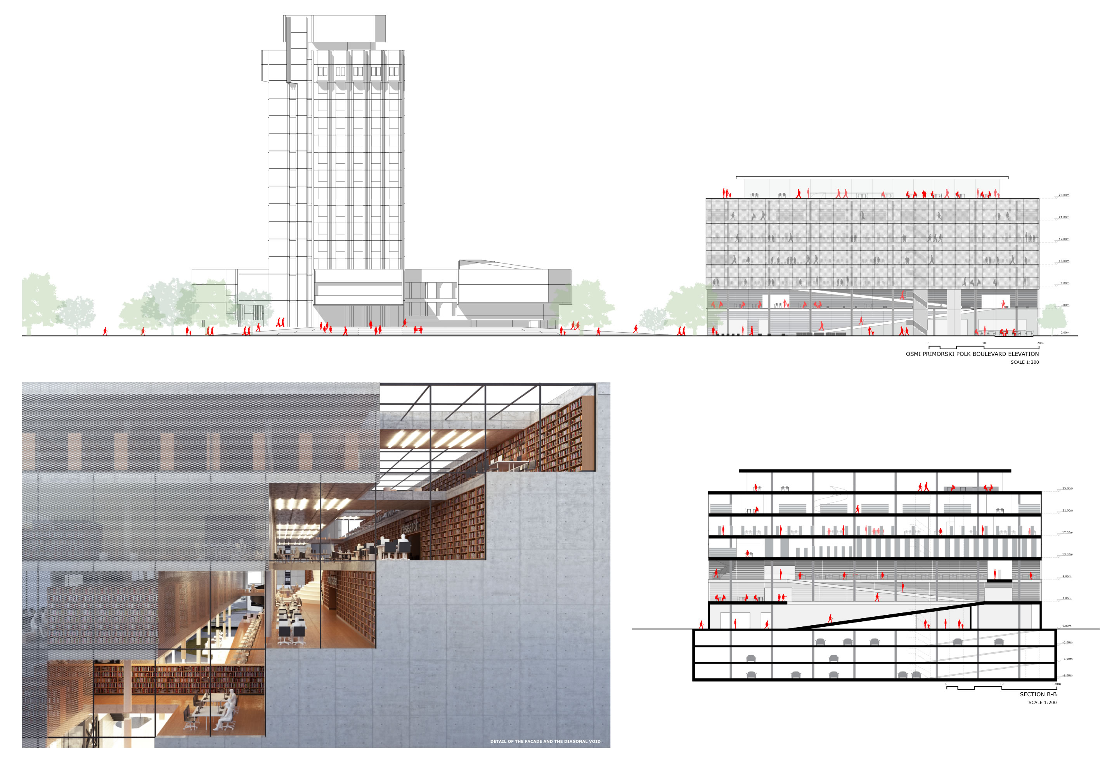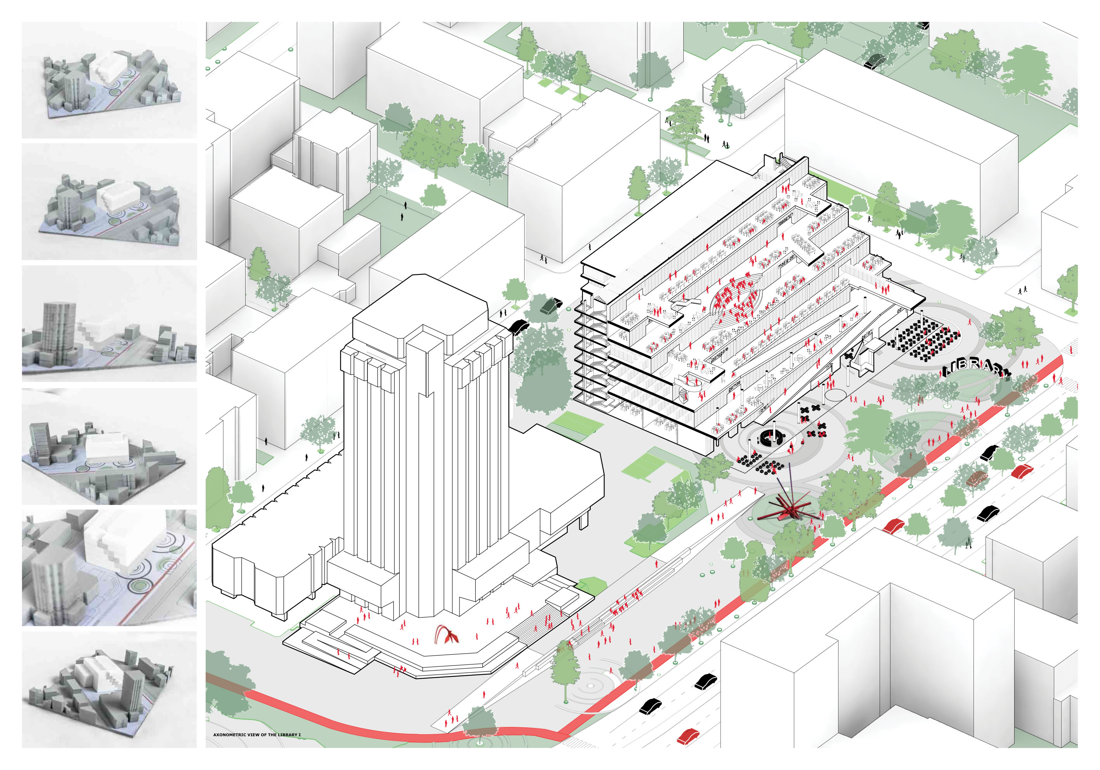Architects for Urbanity
Netherlands
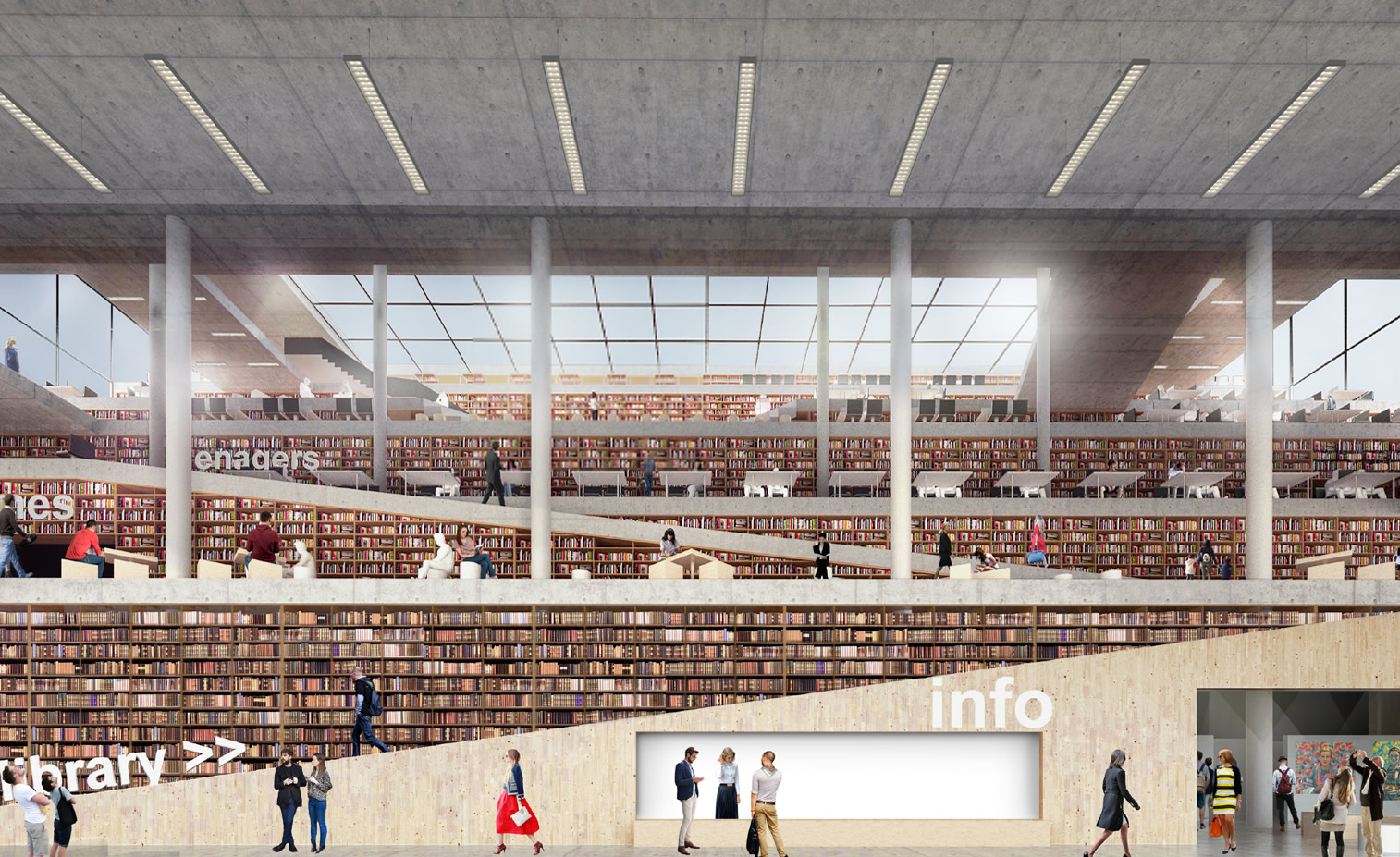
Subtracting a large longitudinal void across a compact orthogonal volume, we propose a symbolic gesture that creates ‘air’, space for the etheric body - the knowledge - to be developed. The open space of knowledge divides therefore the mass of the building into two solid volumes. The backside volume is fragmented in three large zones, so that on the back of the building a ‘spine’ is created, a well-structured verticality that accommodates the archive and the administration.
The slabs of the two remaining volumes are shifted; the void is distorted. The ground-based volume is shifted towards the city, opening up knowledge to the public. Geometric contour lines form a climax, bare the library’s fetish, the books and the book stacks. The climax unfolds till the ground floor and expands outside the building. The ’library’ is given back to the city.
The floating volume performs as a condensed act of knowledge; an Act On the book; ‘devouring’ the books; absorbing knowledge; learning.
Ground Level Built-up Area: 2 960 m2
Total Area of the Overground Levels: 17 500 m2
Landscaped Areas: 1050 m2
Parking Spots: 330
- Registration number
- 000040
