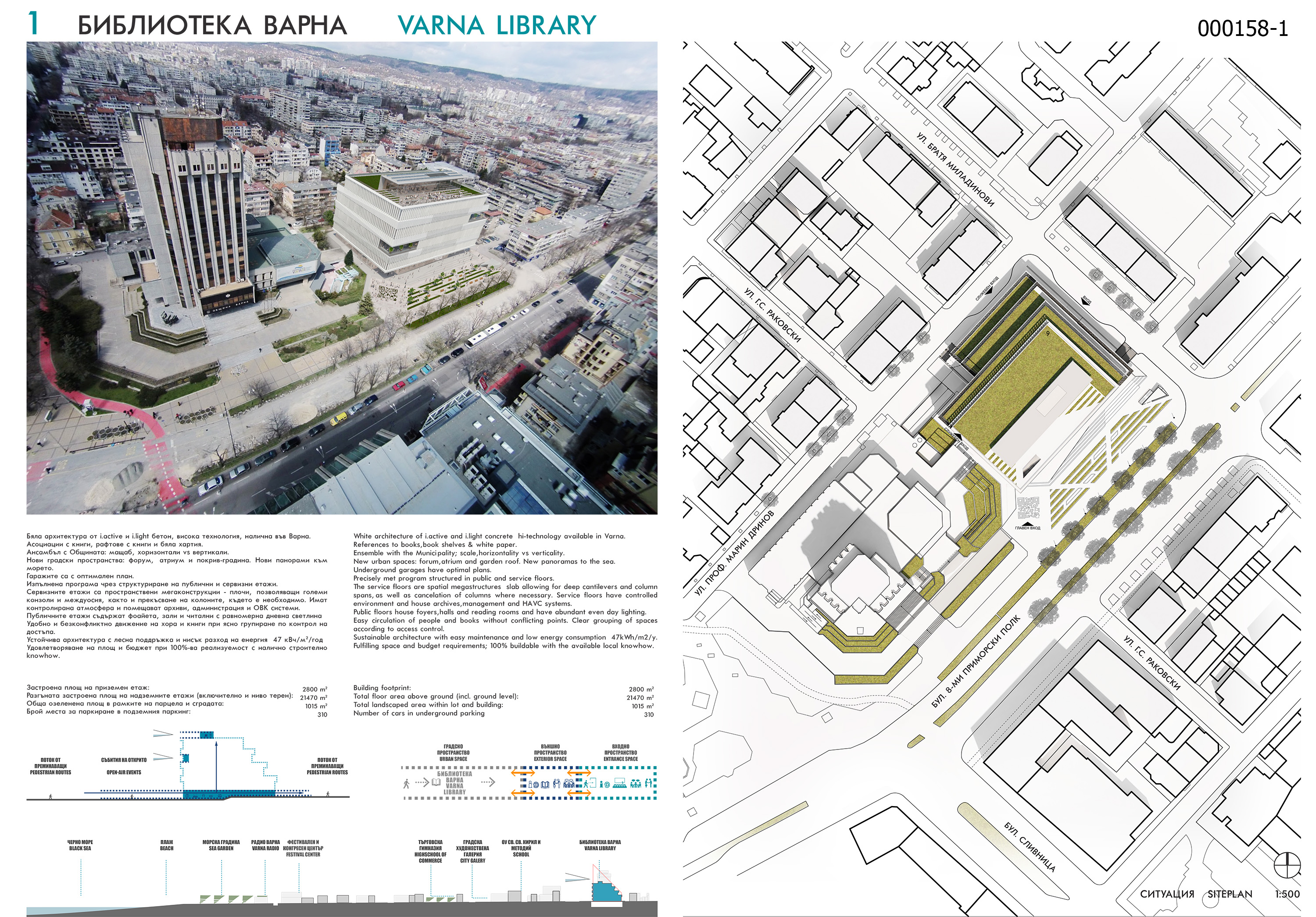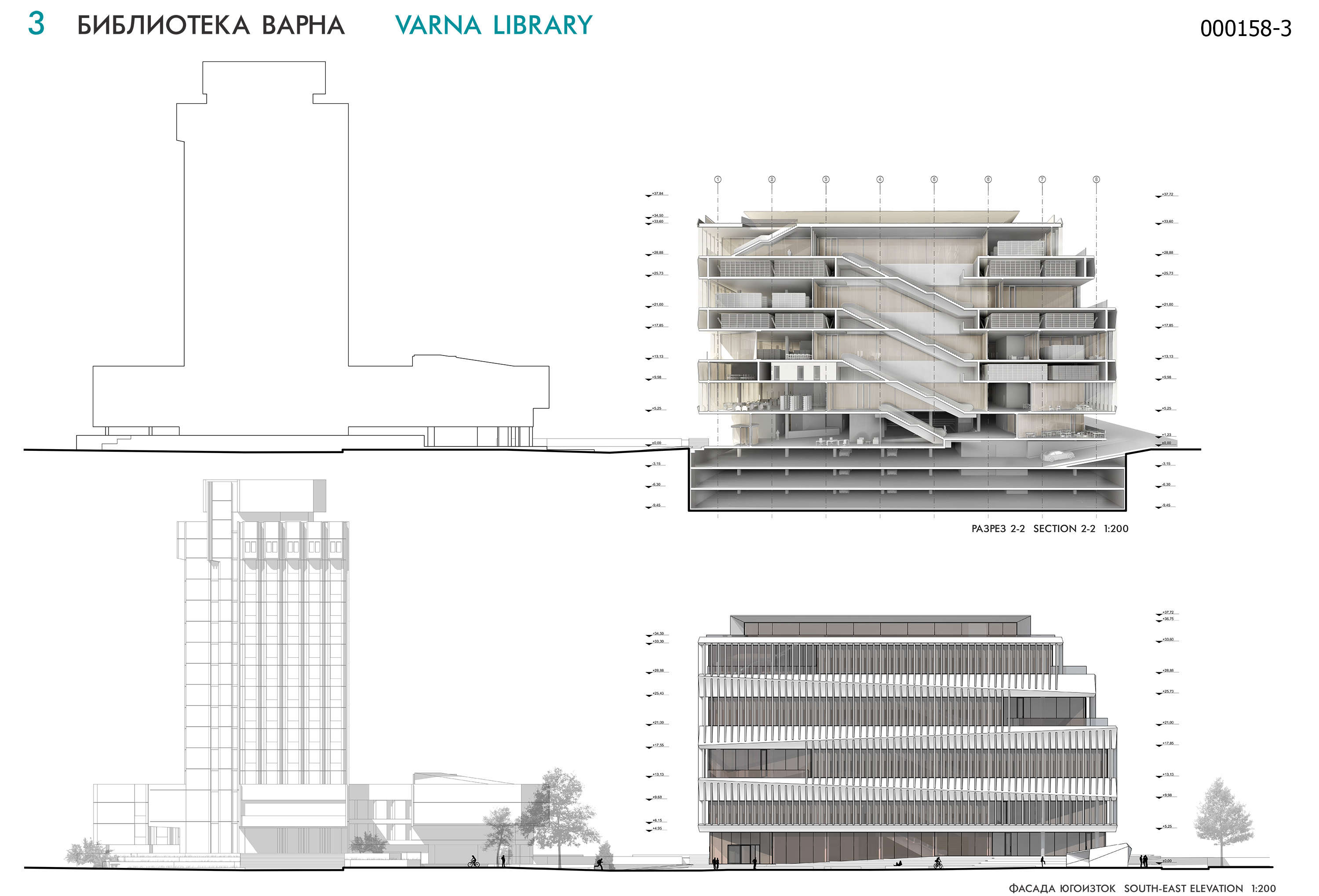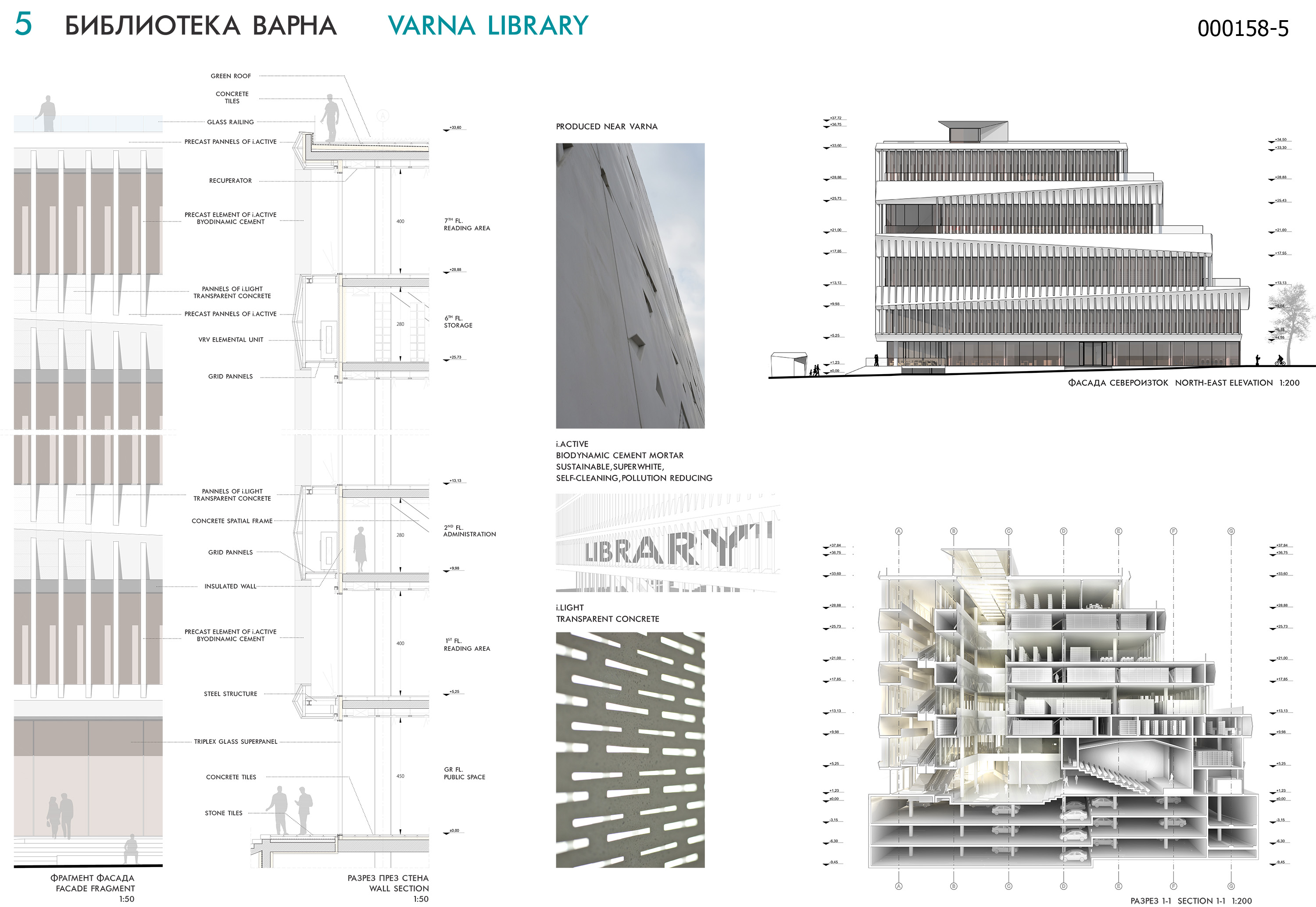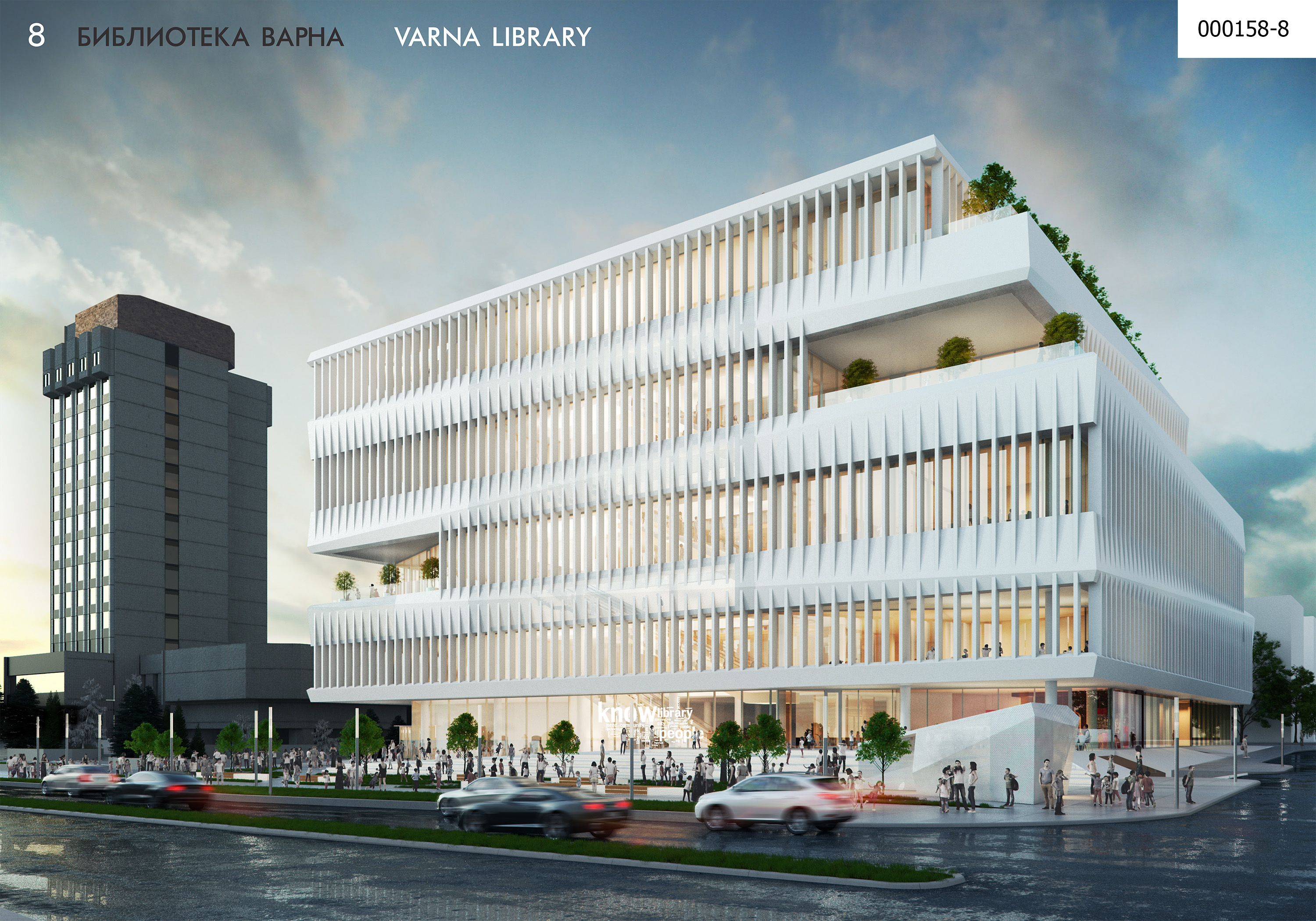АДА – Агенция Дизайн и Архитектура АД
България
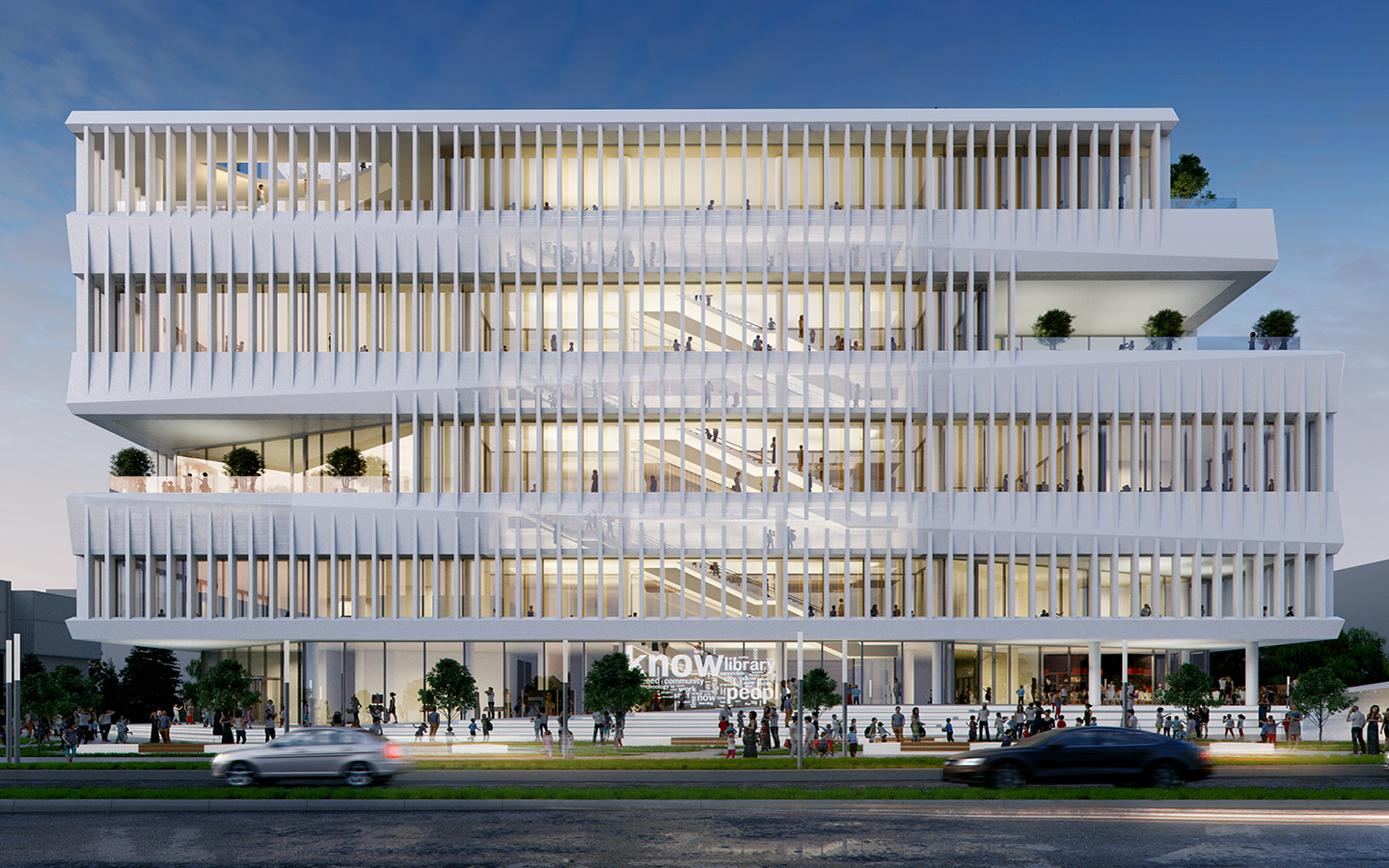
White architecture of i.active and i.light concrete – hi-technology available in Varna
References to books, book shelves & white paper
Ensemble with the Municipality; scale, horizontality vs verticality
New urban spaces: forum, atrium and garden roof. New panoramas to the seaUnderground garages have optimal plans
Precisely met program structured in public and service floors
The service floors are spatial megastructures – “slab” allowing for deep cantilevers and column spans,as well as cancelation of columns where necessary. Service floors have controlled environment and house archives, management and HAVC systems
Public floors house foyers, halls and reading rooms and have abundant even day lighting
Easy circulation of people and books without conflicting points. Clear grouping of spaces according to access control
Sustainable architecture with easy maintenance and low energy consumption – 47kWh/m2/y
Fulfilling space and budget requirements; 100% buildable with the available local knowhow.
Building footprint: 2800 m2
Total floor area above ground (incl. ground level): 21470 m2
Total landscaped area within lot and building: 1015 m2
Number of cars in underground parking 310
- Регистрационен номер
- 000158
