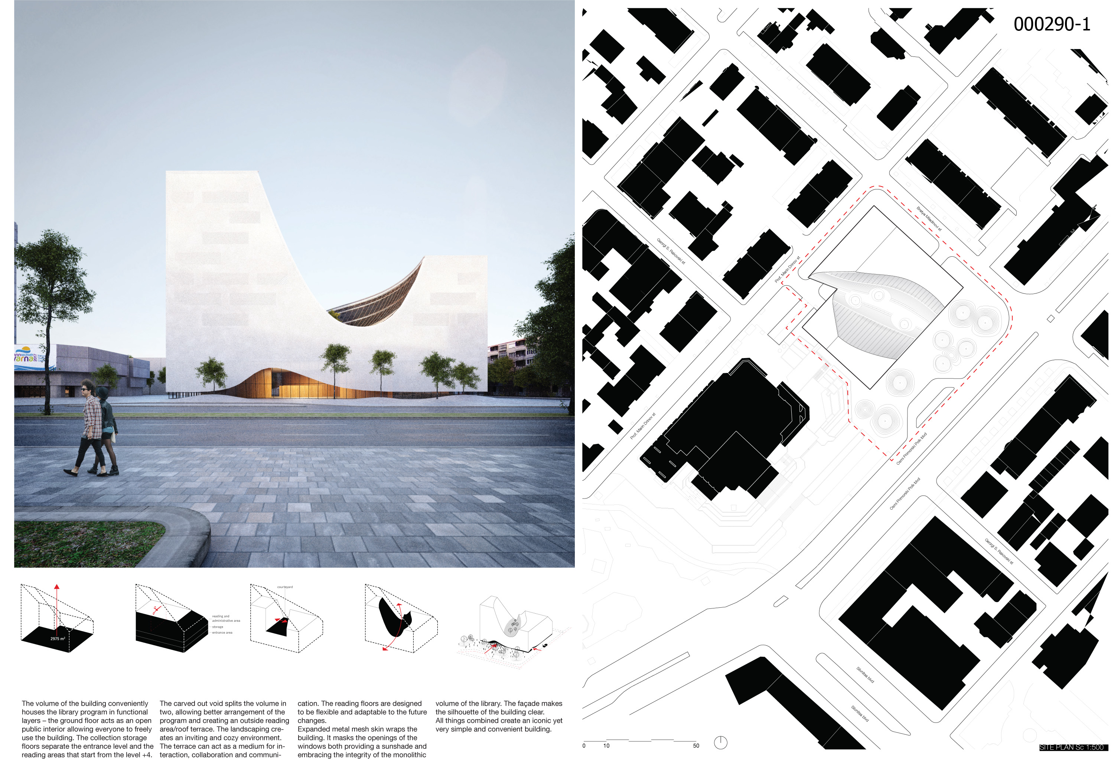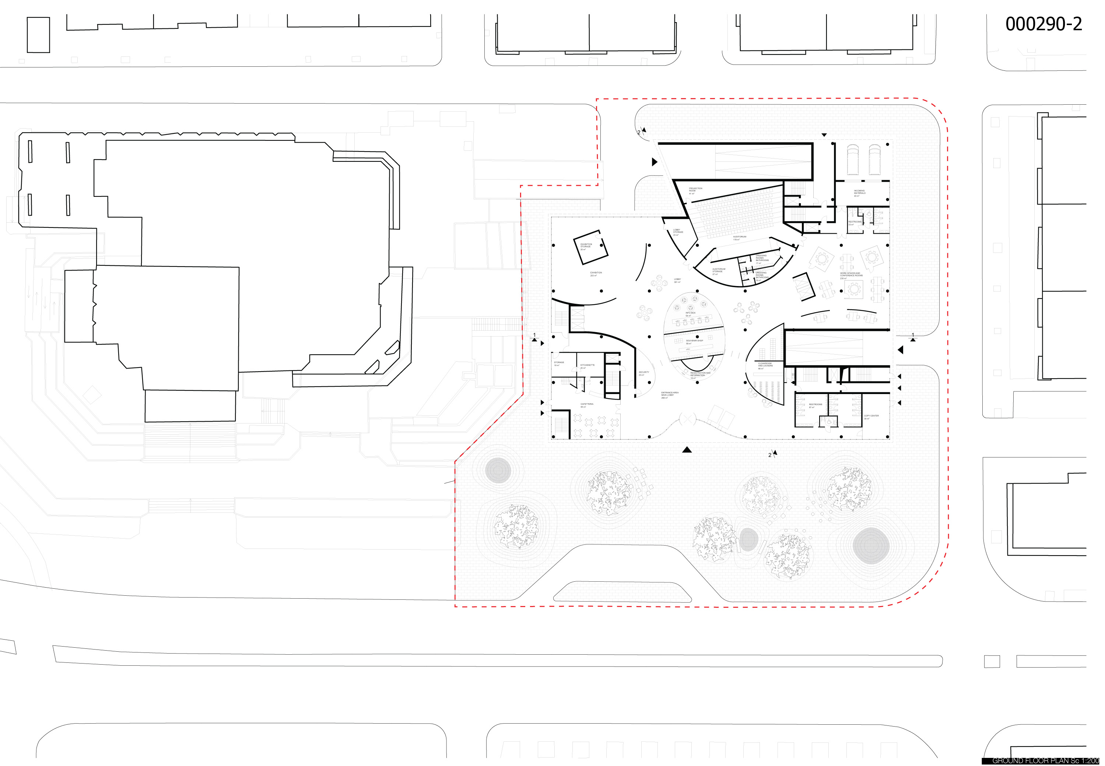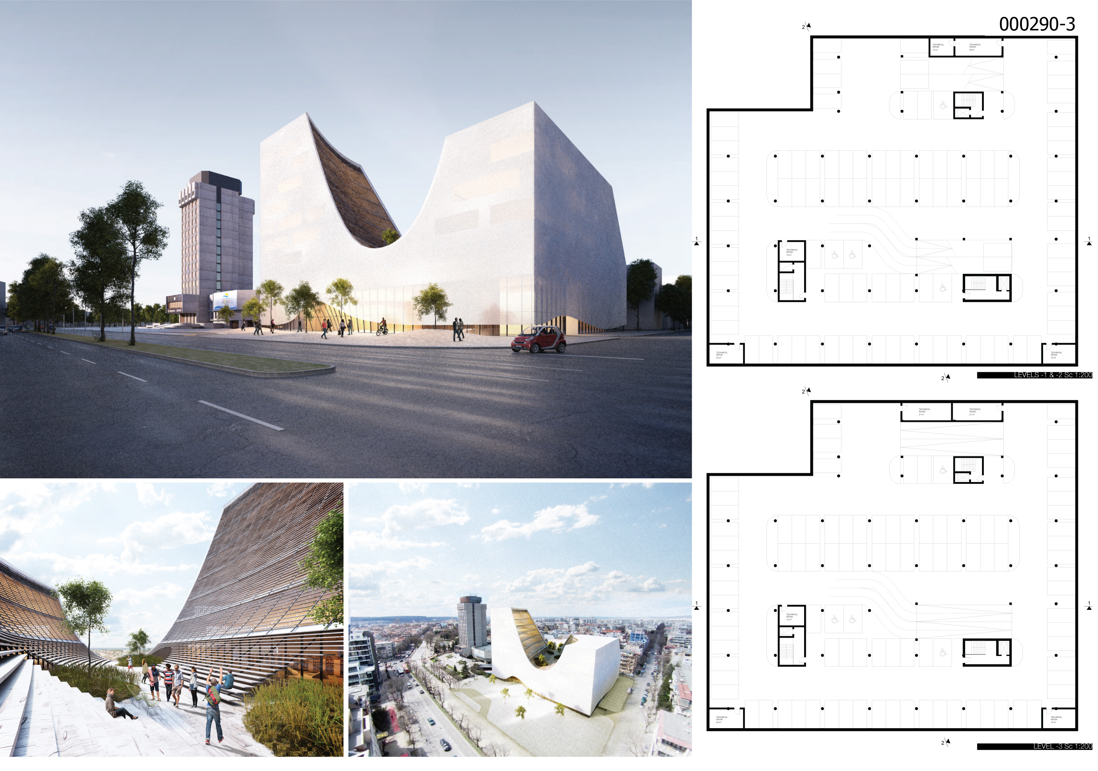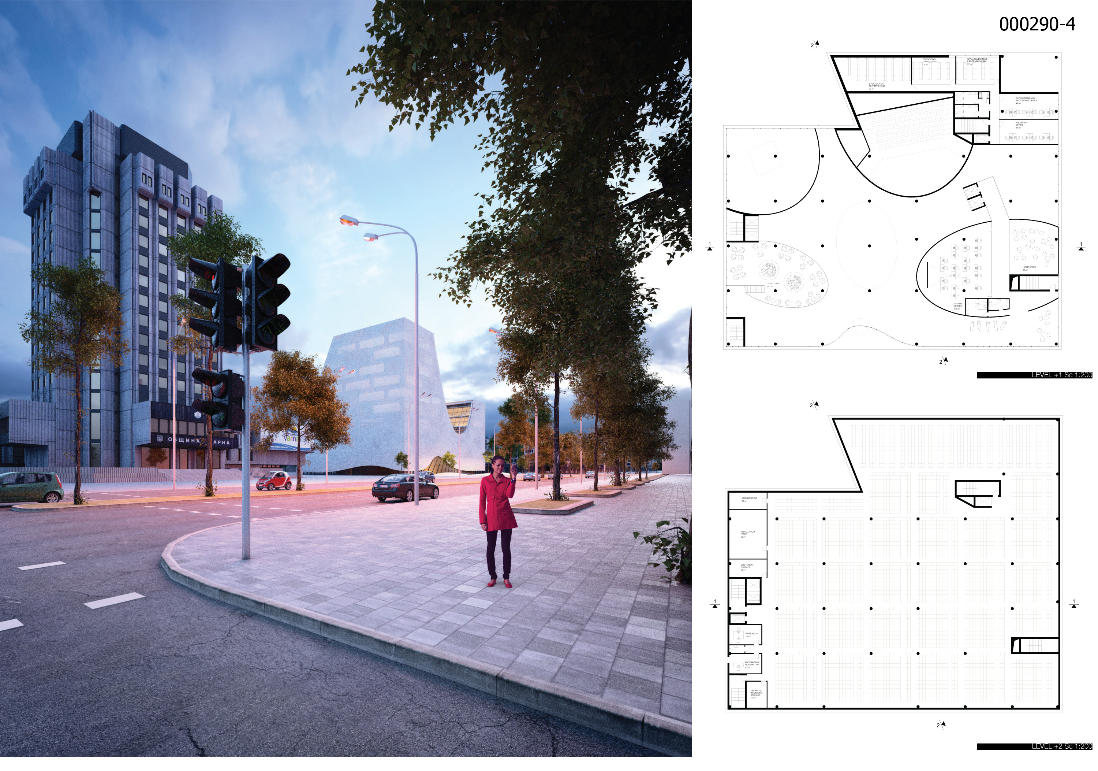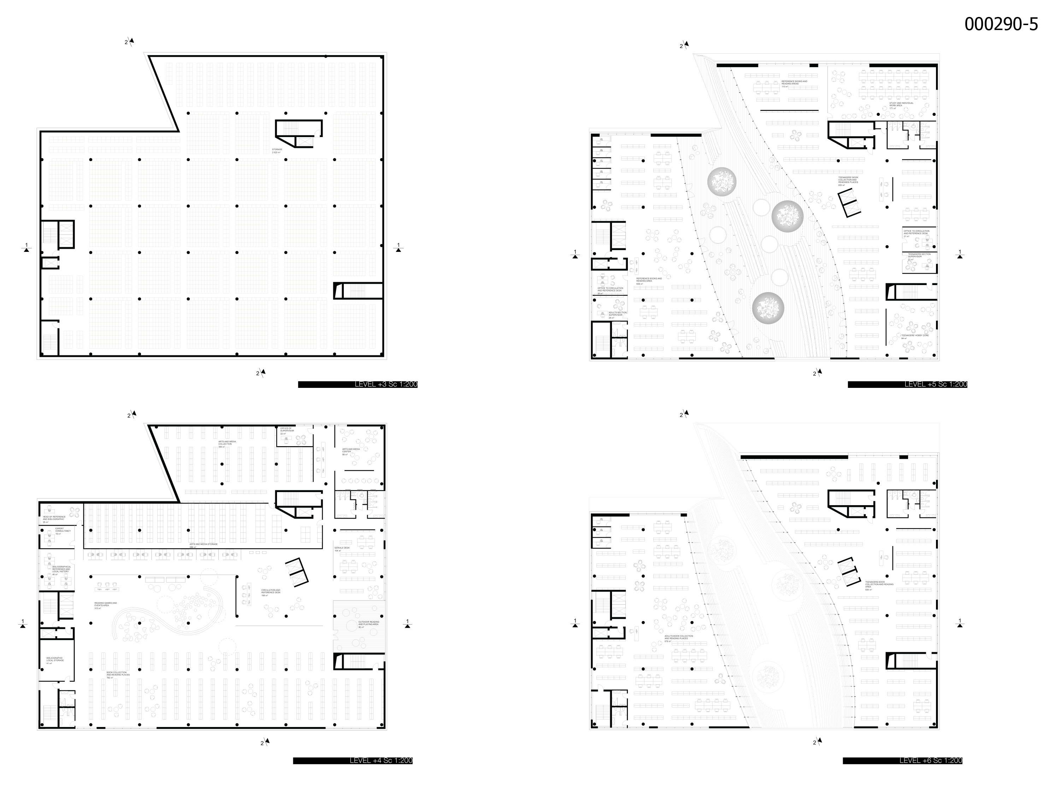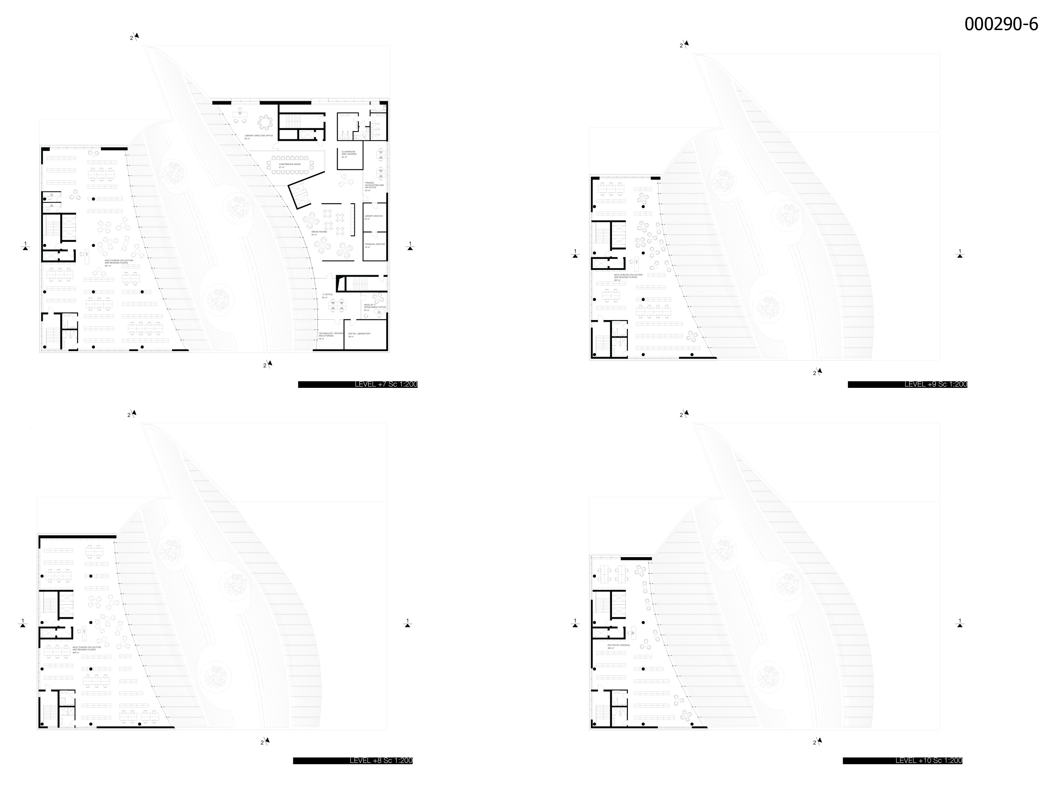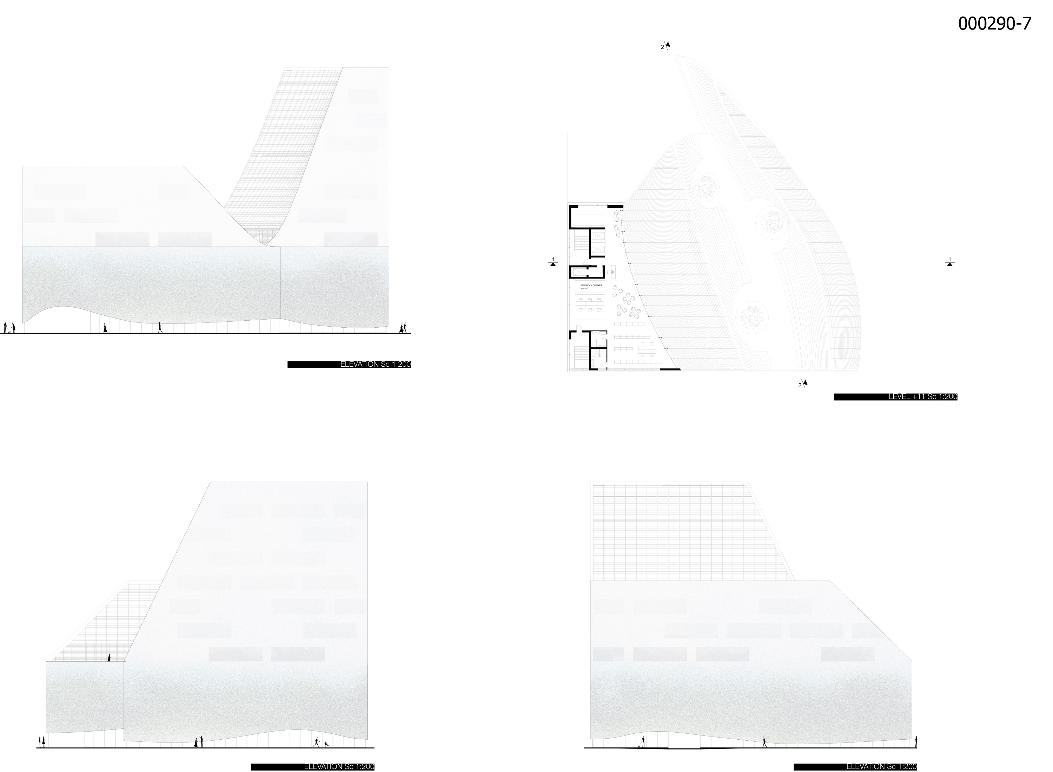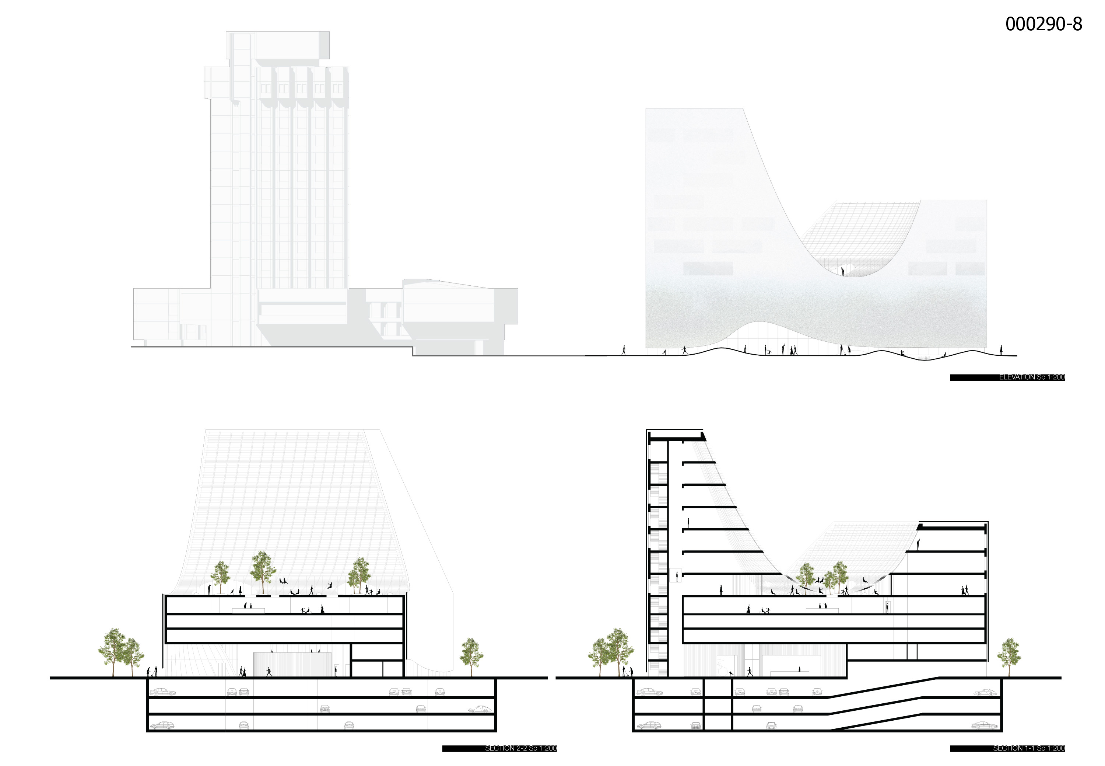HEIMA
Литва
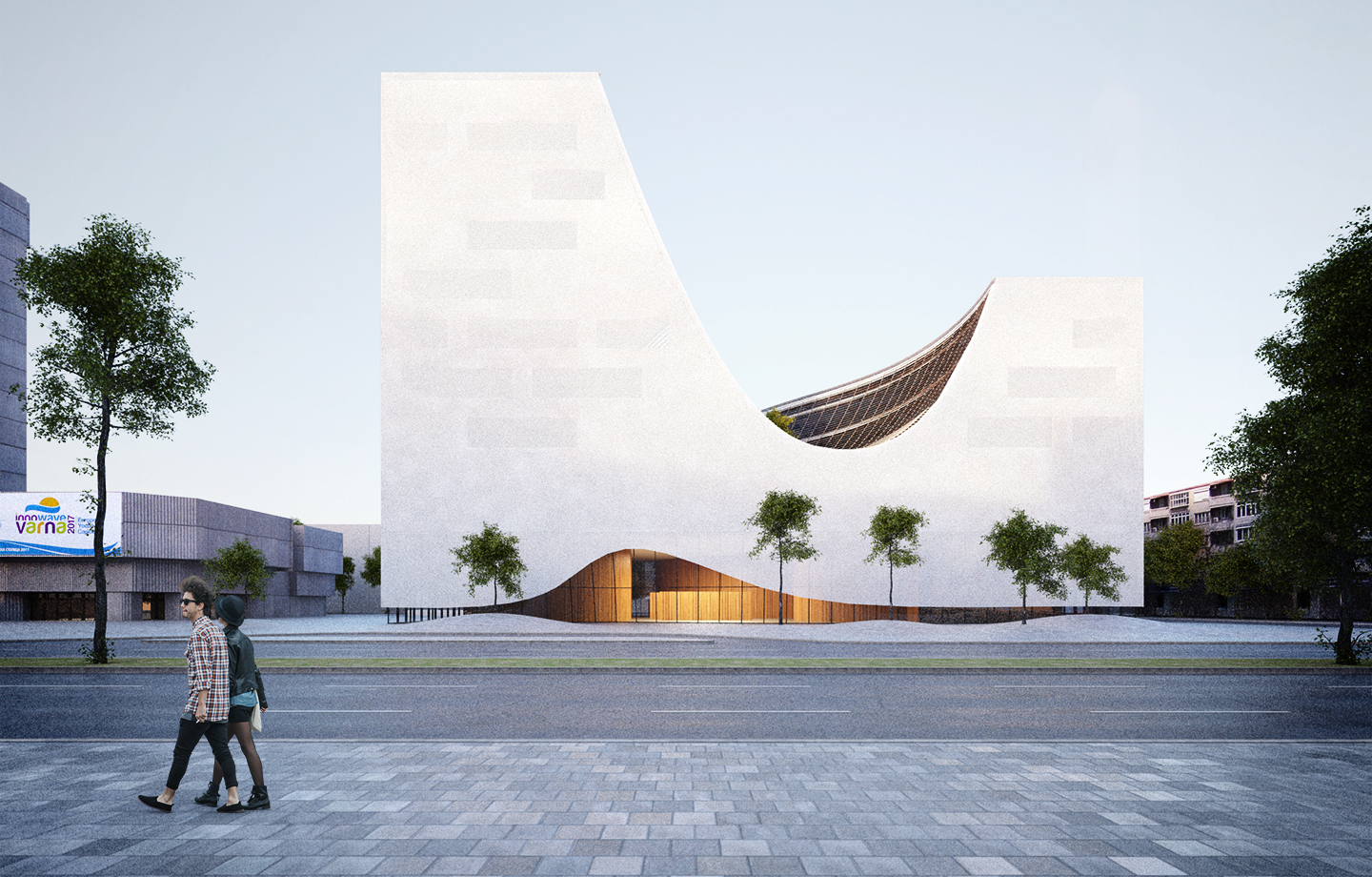
The volume of the building conveniently houses the library program in functional layers – the ground floor acts as an open public interior allowing everyone to freely use the building. The collection storage floors separate the entrance level and the reading areas that start from the level +4. The carved out void splits the volume in two, allowing better arrangement of the program and creating an outside reading area/roof terrace. The landscaping creates an inviting and cozy environment. The terrace can act as a medium for interaction, collaboration and communication. The reading floors are designed to be flexible and adaptable to the future changes. Expanded metal mesh skin wraps the building. It masks the openings of the windows both providing a sunshade and embracing the integrity of the monolithic volume of the library. The façade makes the silhouette of the building clear. All things combined create an iconic yet very simple and convenient building.
Ground level built-up area: 2 420 m2
Total built-up area of the overground levels (ground level included): 17 900 m2
Total area of landscaped areas in the range of the competition plot and the building: 3 270 m2
Number of parking spots in the underground garage: 305
- Регистрационен номер
- 000290
