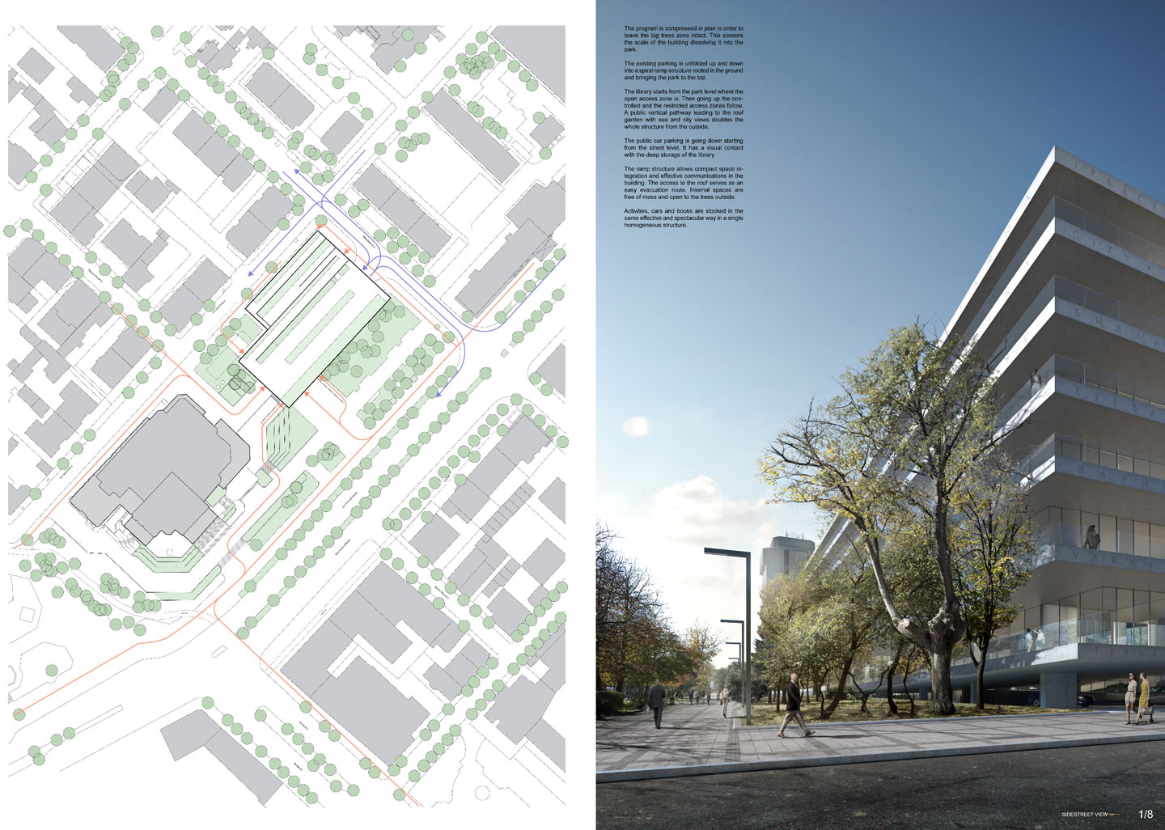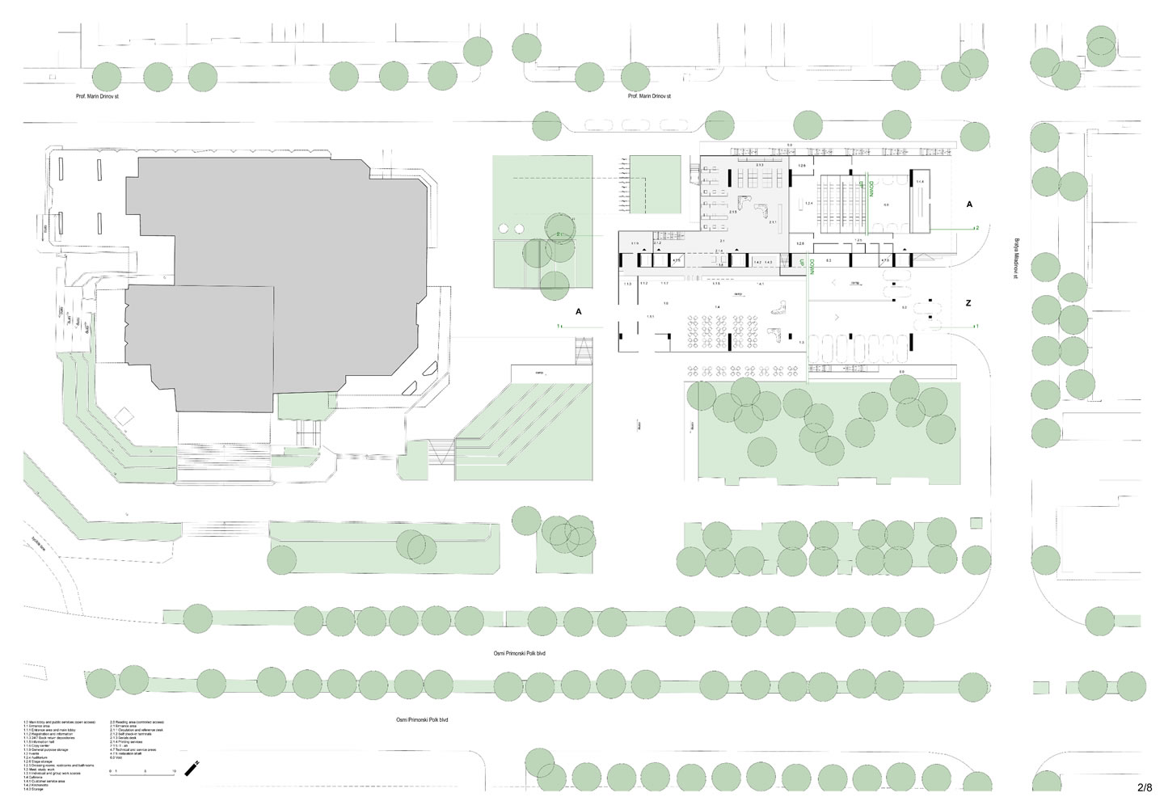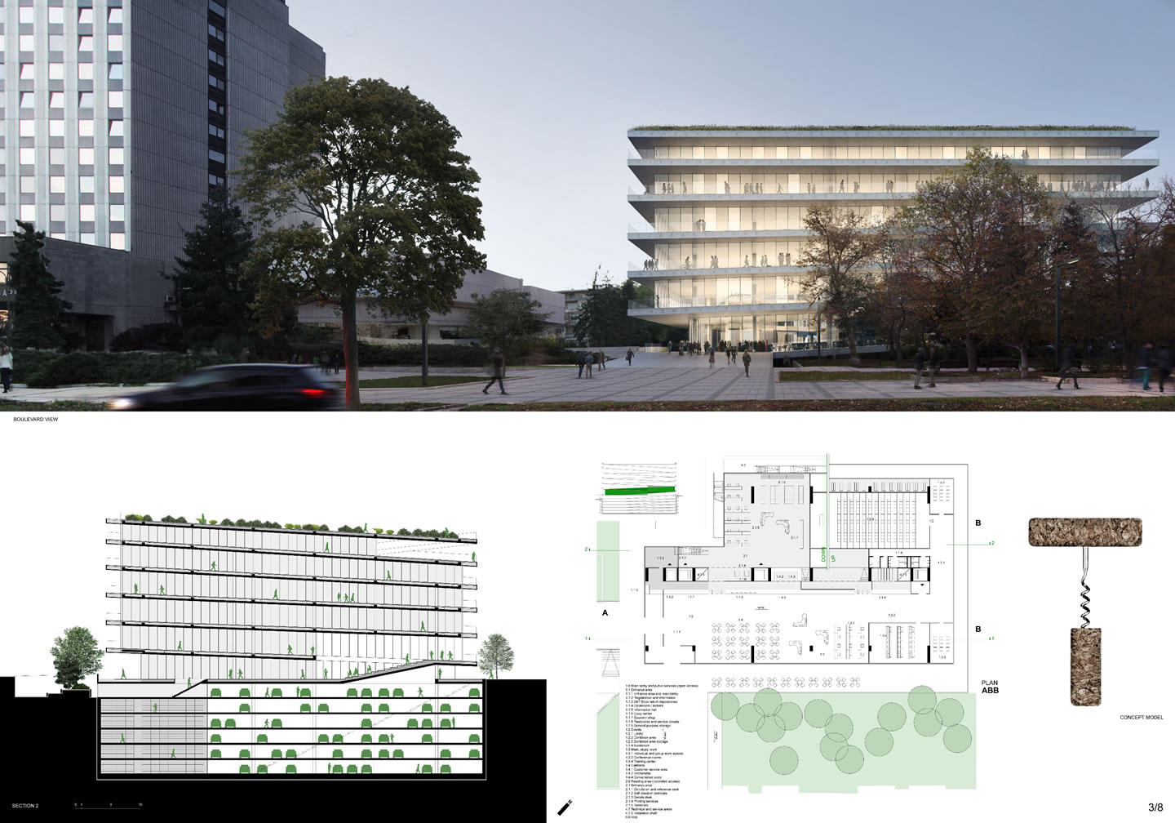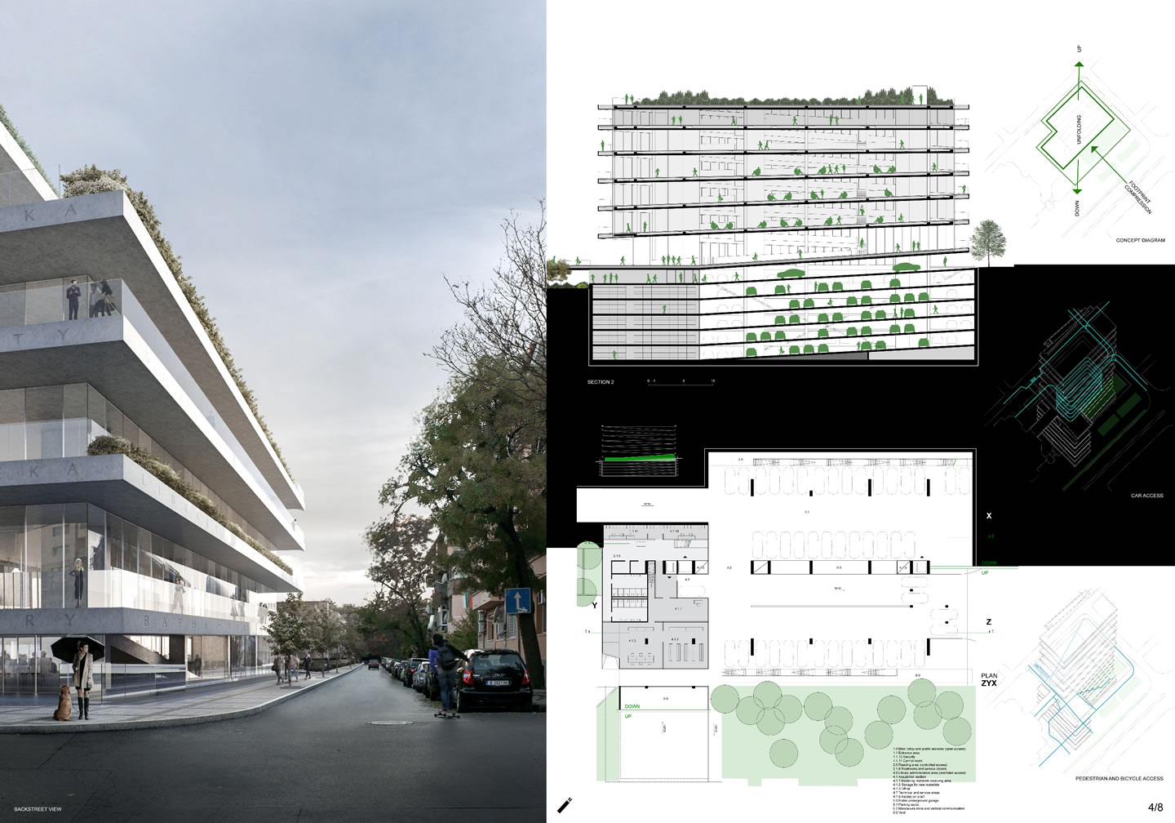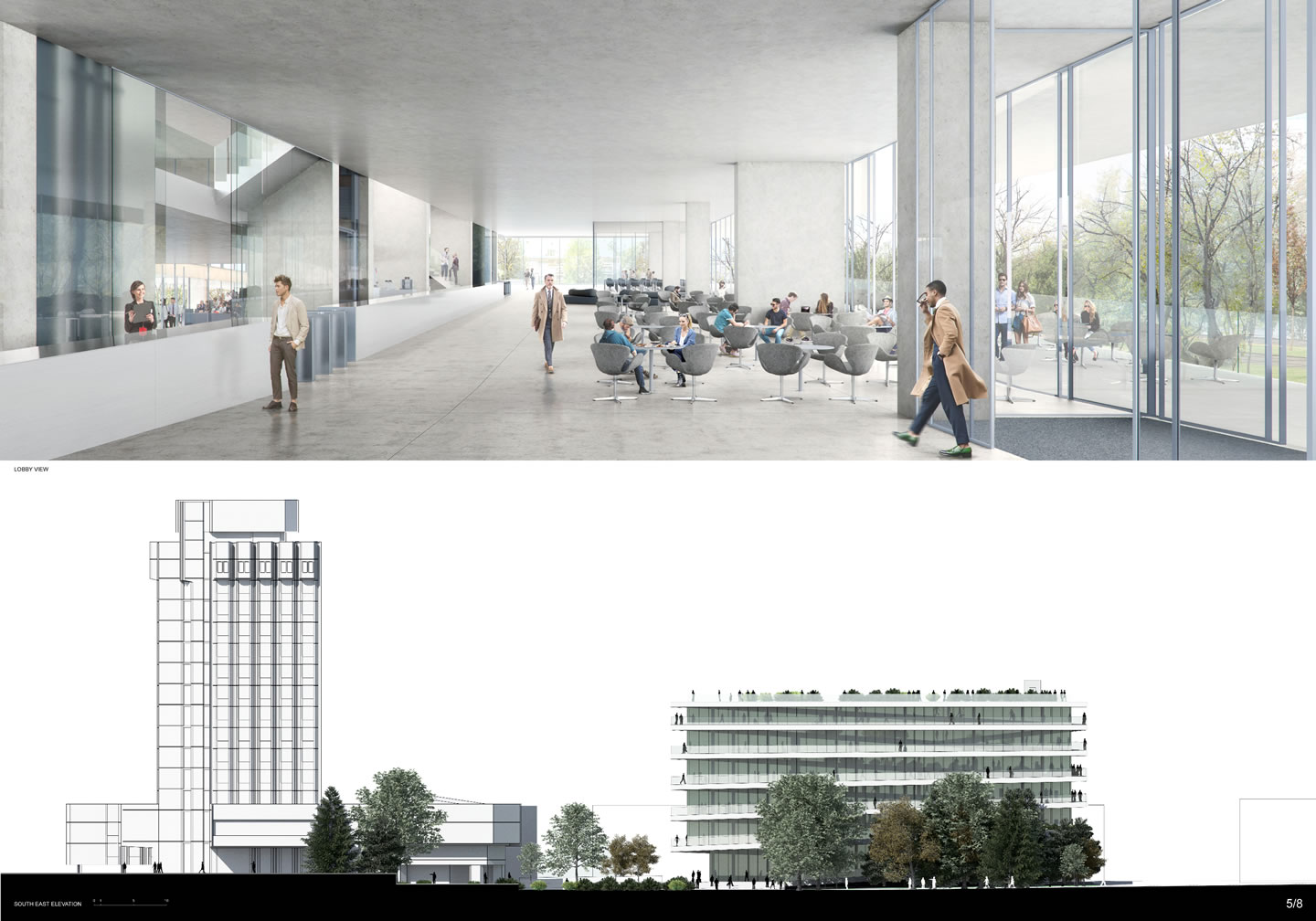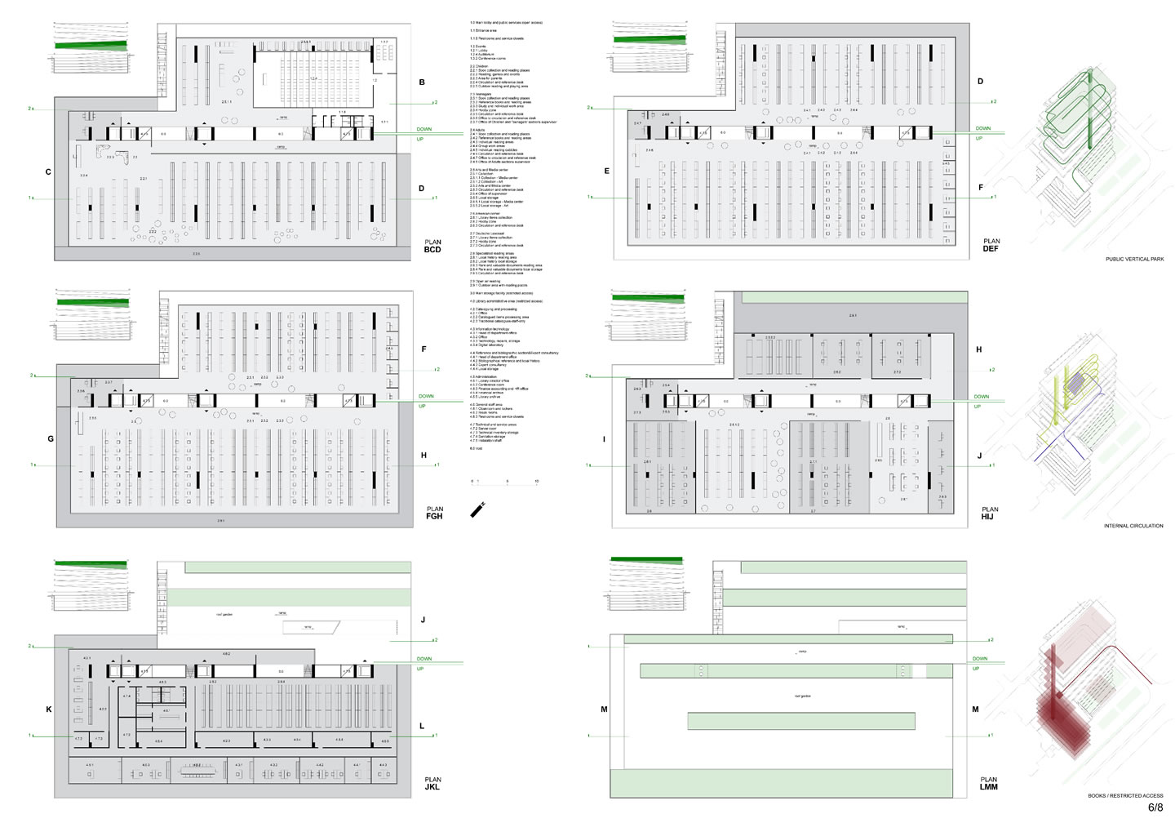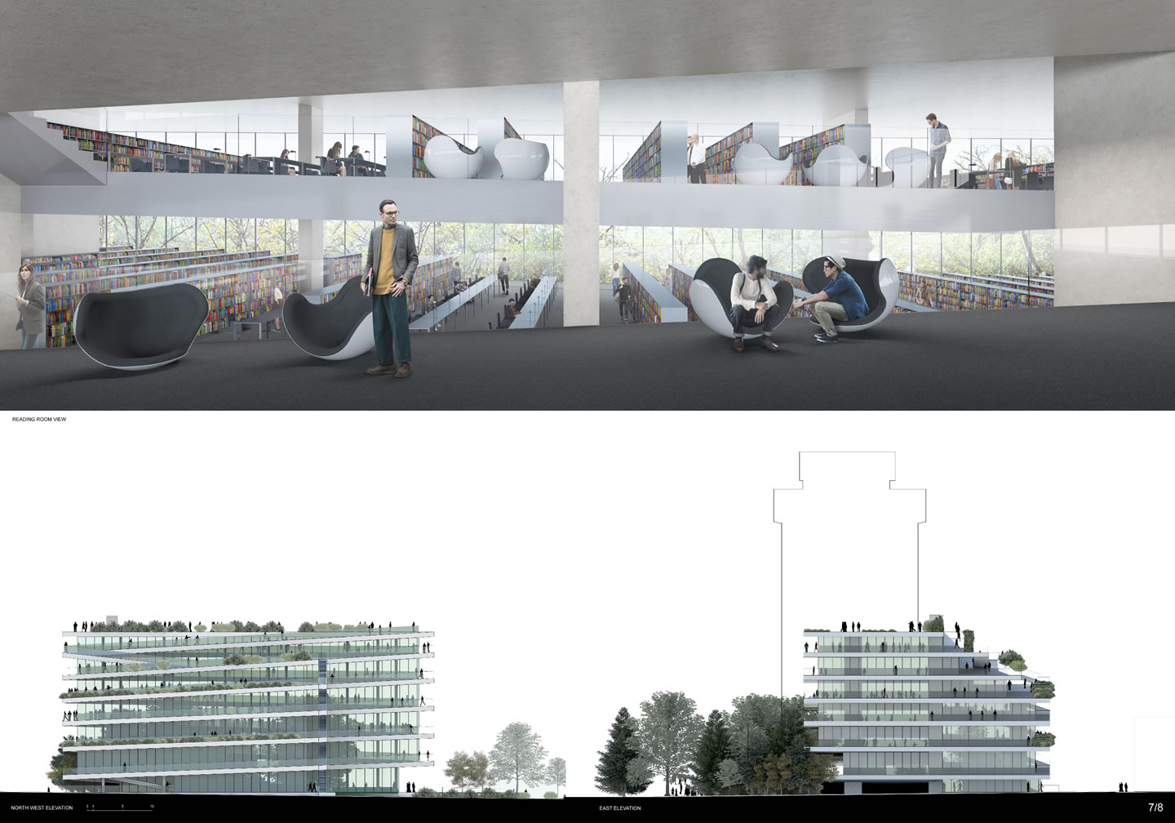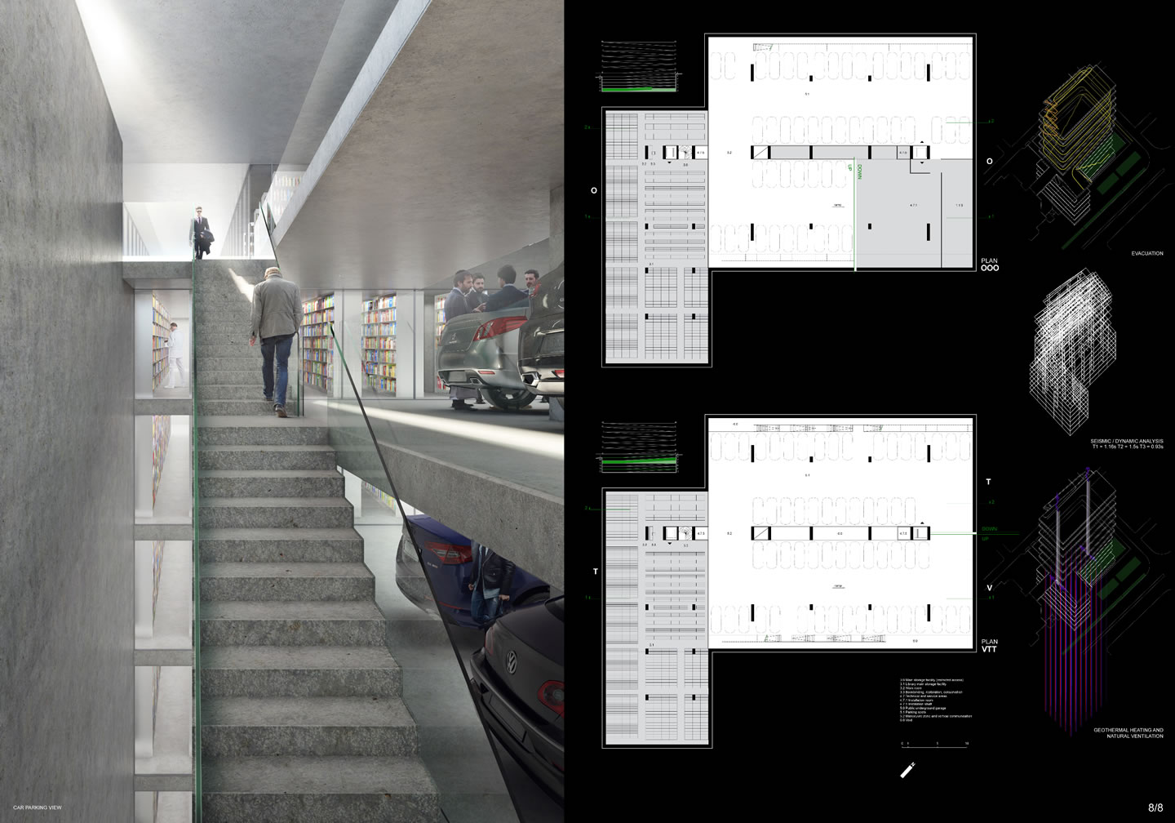I/O архитекти
България
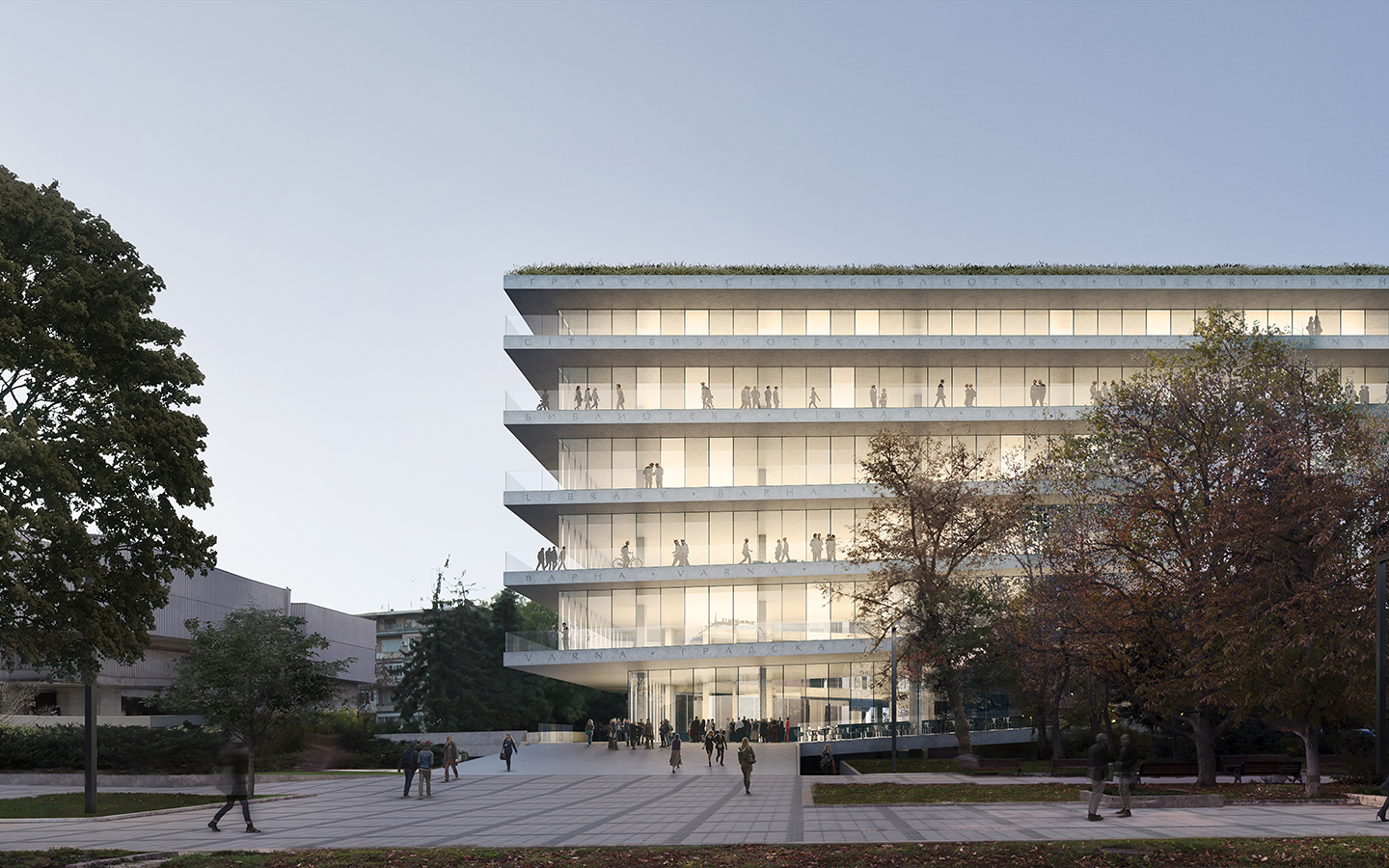
The program is compressed in plan in order to leave the big trees zone intact. This screens the scale of the building dissolving it into the park.
The existing parking is unfolded up and down into a spiral ramp structure rooted in the ground and bringing the park to the top.
The library starts from the park level where the open access zone is. Then going up the controlled and the restricted access zones follow. A public vertical pathway leading to the roof garden with sea and city views doubles the whole structure from the outside.
The public car parking is going down starting from the street level. It has a visual contact with the deep storage of the library.
The ramp structure allows compact space integration and effective communications in the building. The access to the roof serves as an easy evacuation route. Internal spaces are free of mass and open to the trees outside.
Activities, cars and books are stocked in the same effective and spectacular way in a single homogeneous structure.
1980 m2 Footprint
15800 m2 Total built-up area
2400 m2 Total landscaped areas
340 cars
- Регистрационен номер
- 000003
