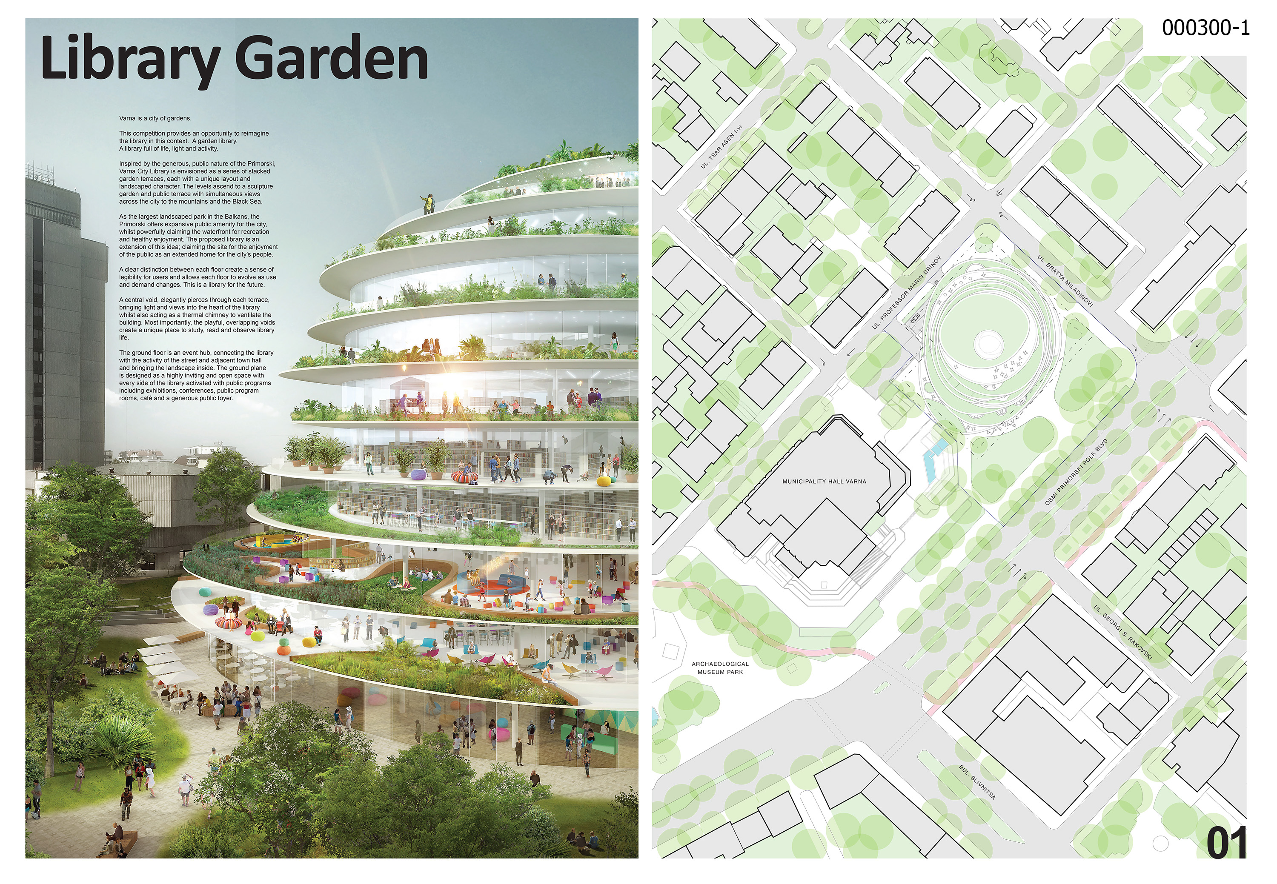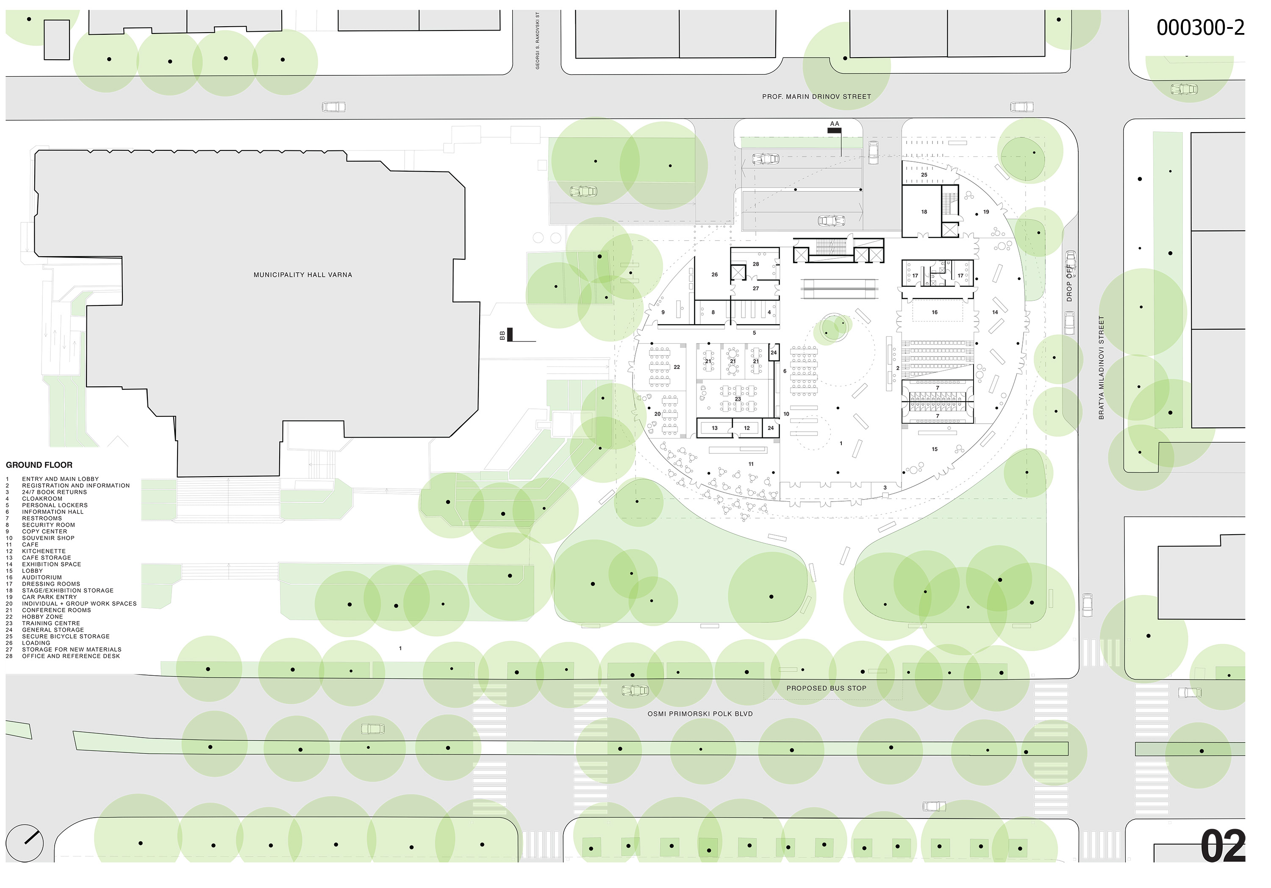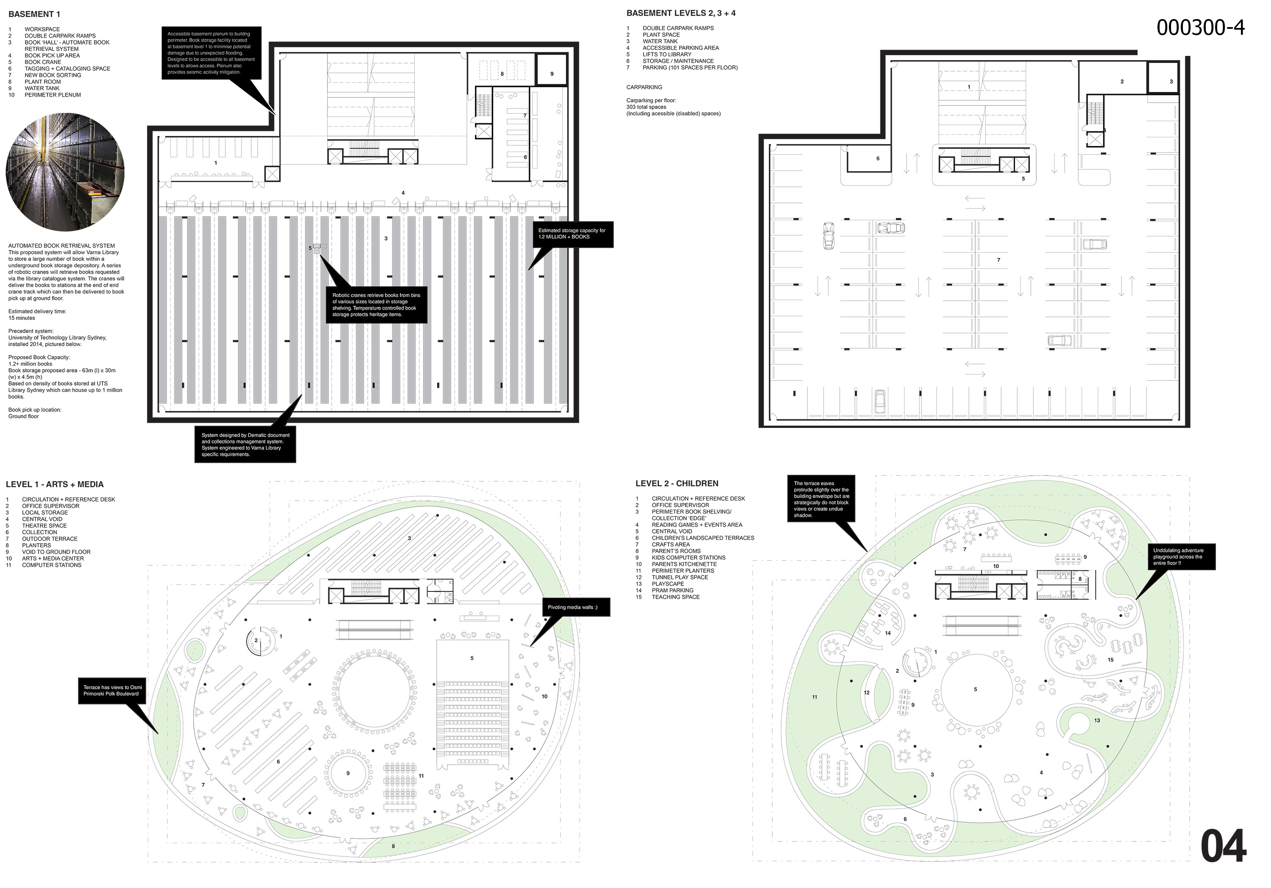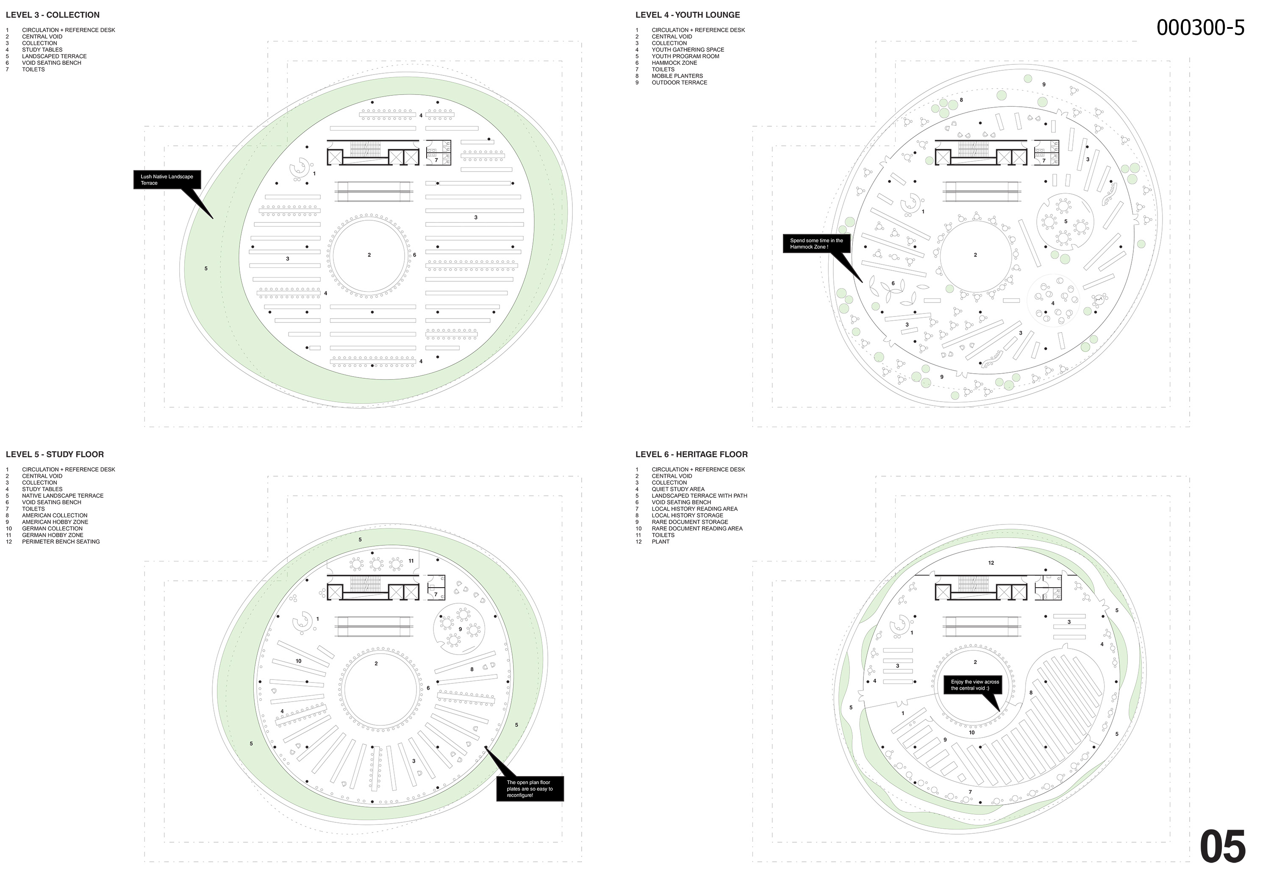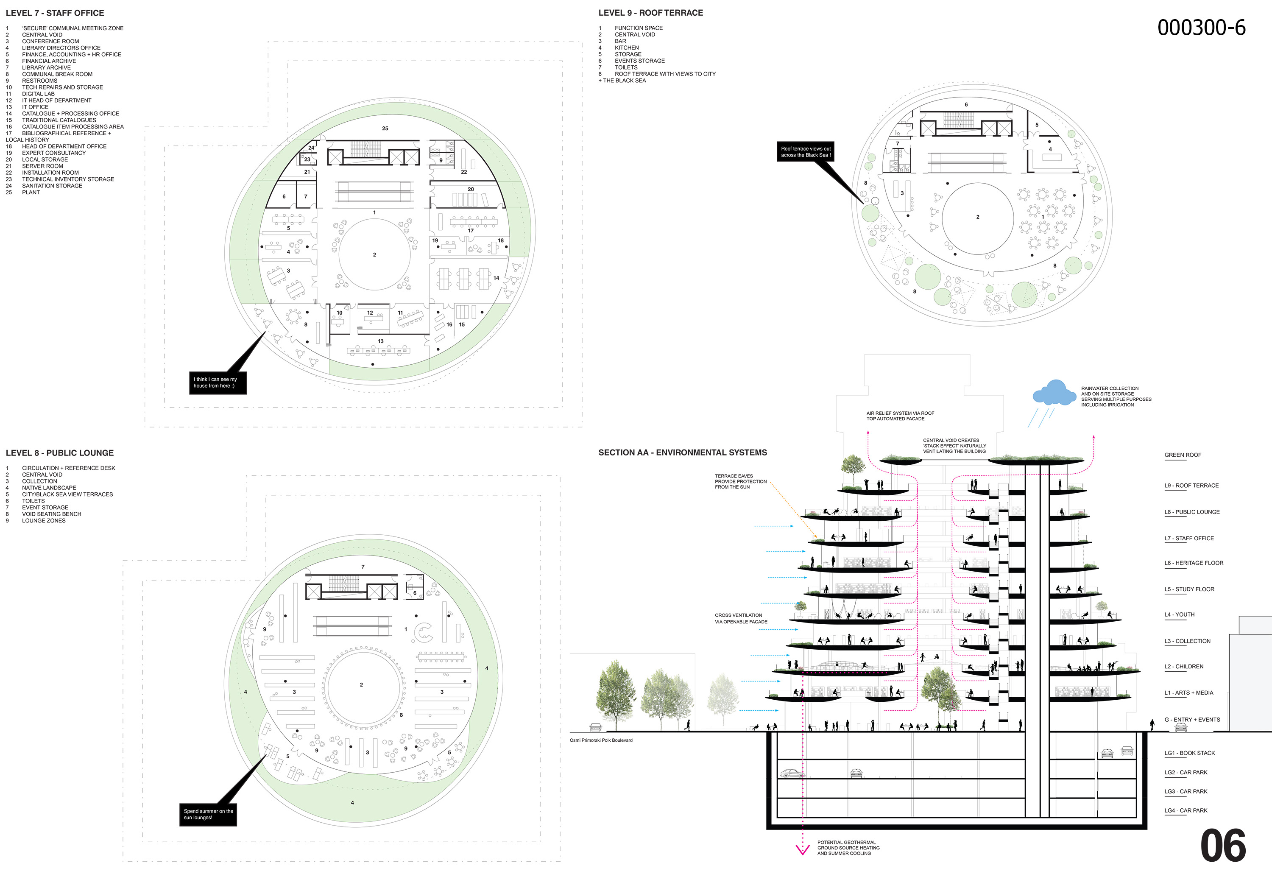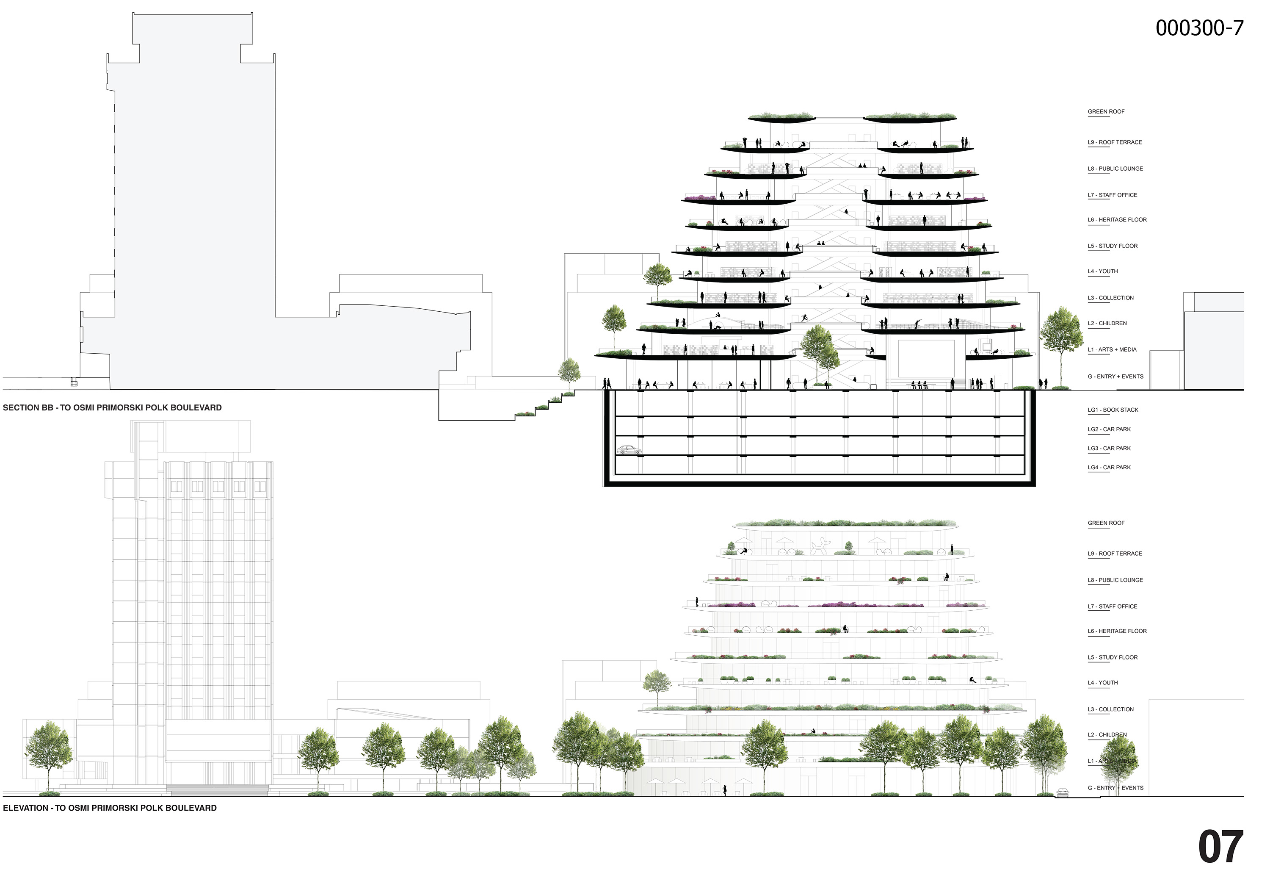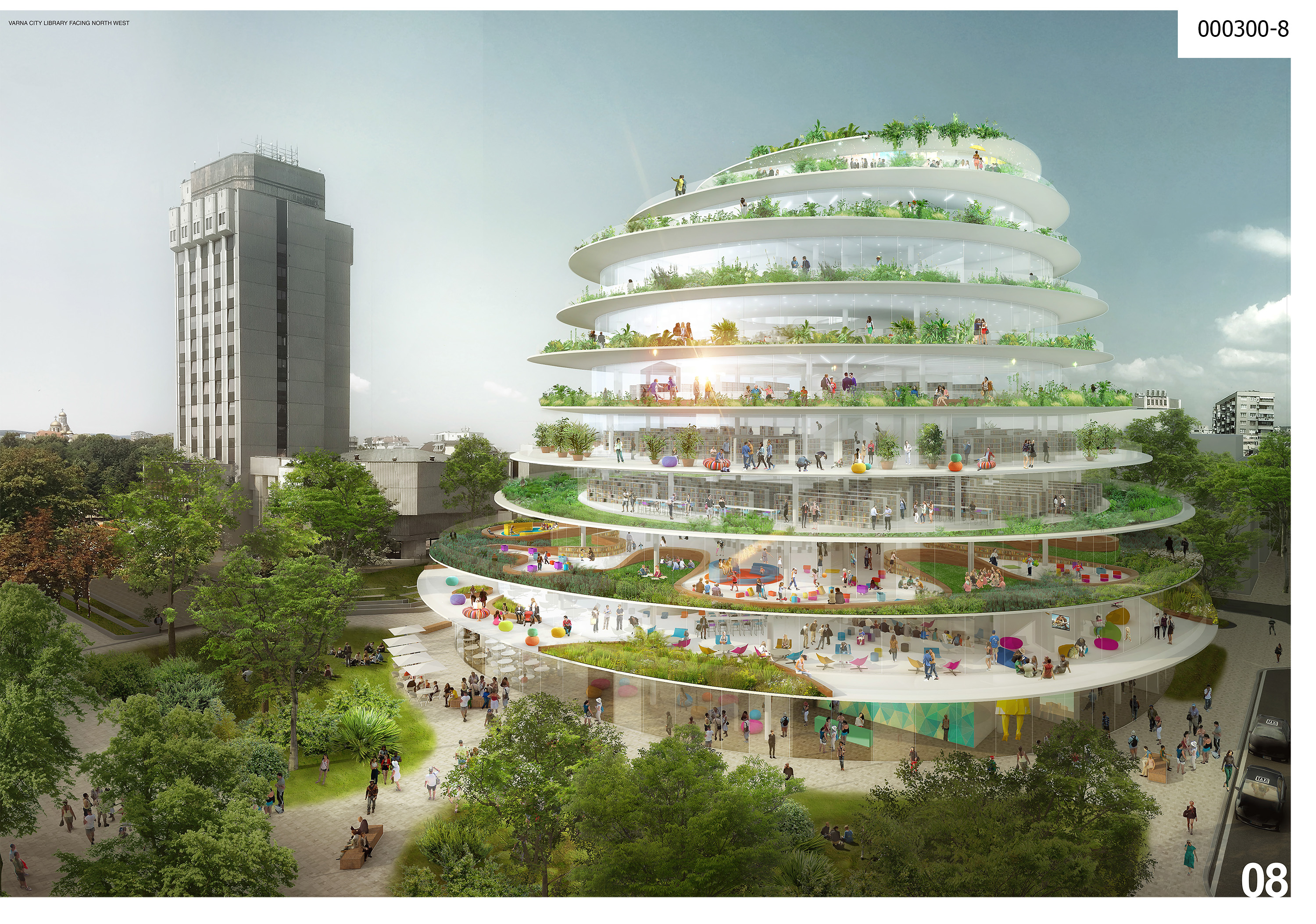Stewart Hollenstein
Австралия
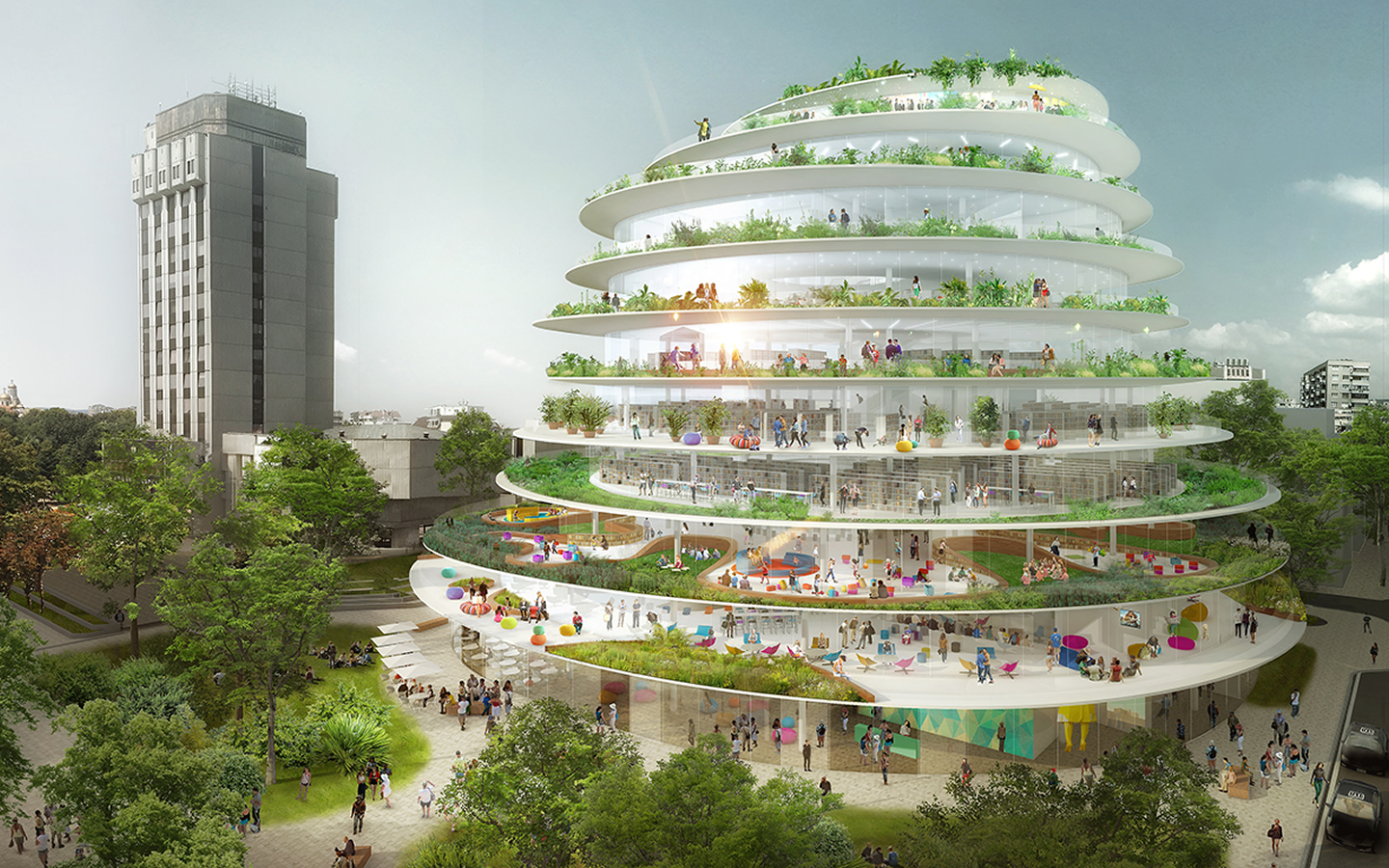
Varna is a city of gardens.
This competition provides an opportunity to reimagine the library in this context. A garden library. A library full of life, light and activity.
Inspired by the generous, public nature of the Primorski, Varna City Library is envisioned as a series of stacked garden terraces, each with a unique layout and landscaped character. The levels ascend to a sculpture garden and public terrace with simultaneous views across the city to the mountains and the Black Sea.
As the largest landscaped park in the Balkans, the Primorski offers expansive public amenity for the city, whilst powerfully claiming the waterfront for recreation and healthy enjoyment. The proposed library is an extension of this idea; claiming the site for the enjoyment of the public as an extended home for the city’s people.
A clear distinction between each floor create a sense of legibility for users and allows each floor to evolve as use and demand changes. This is a library for the future.
Ground Level Built Up Area 2750 m2
Total built-up area of the overground levels (ground level included) 13920 m2
Total area of landscape areas in the range of the competition plot and the building 1980 m2 which are open to the sky (1010 m2 on Ground and Roof Terrace)
Number of parking spots in the underground garage 303 (101 per floor over 3 floors)
- Регистрационен номер
- 000300
