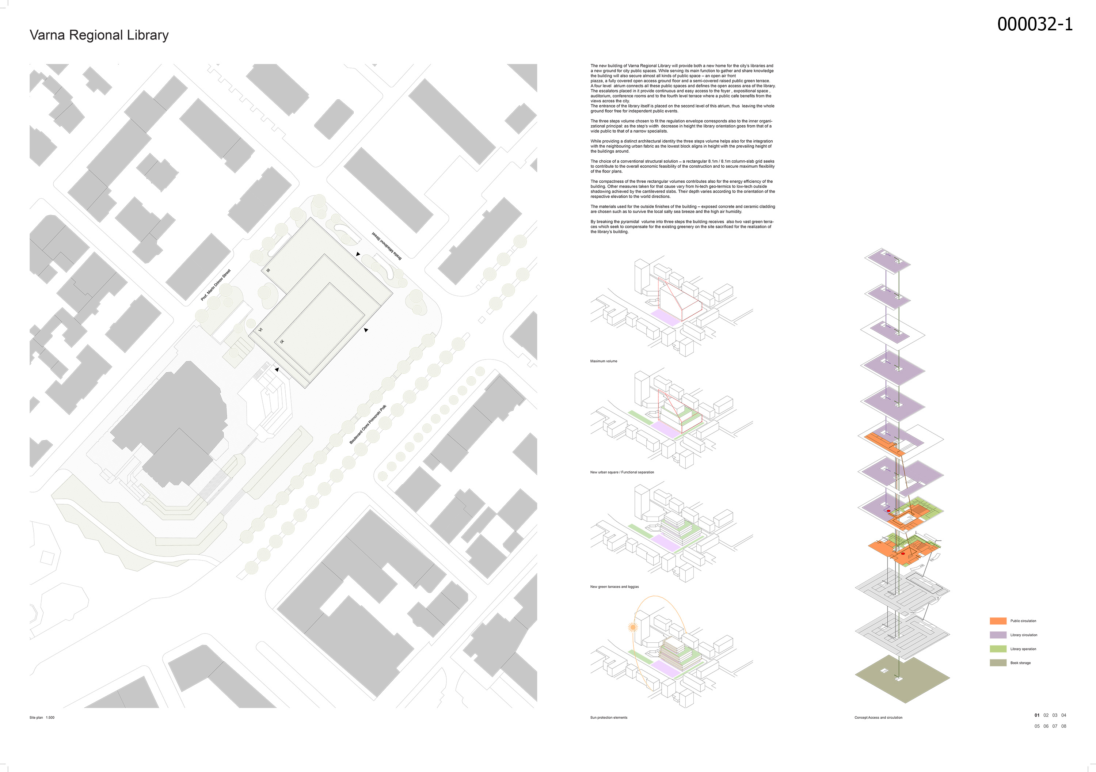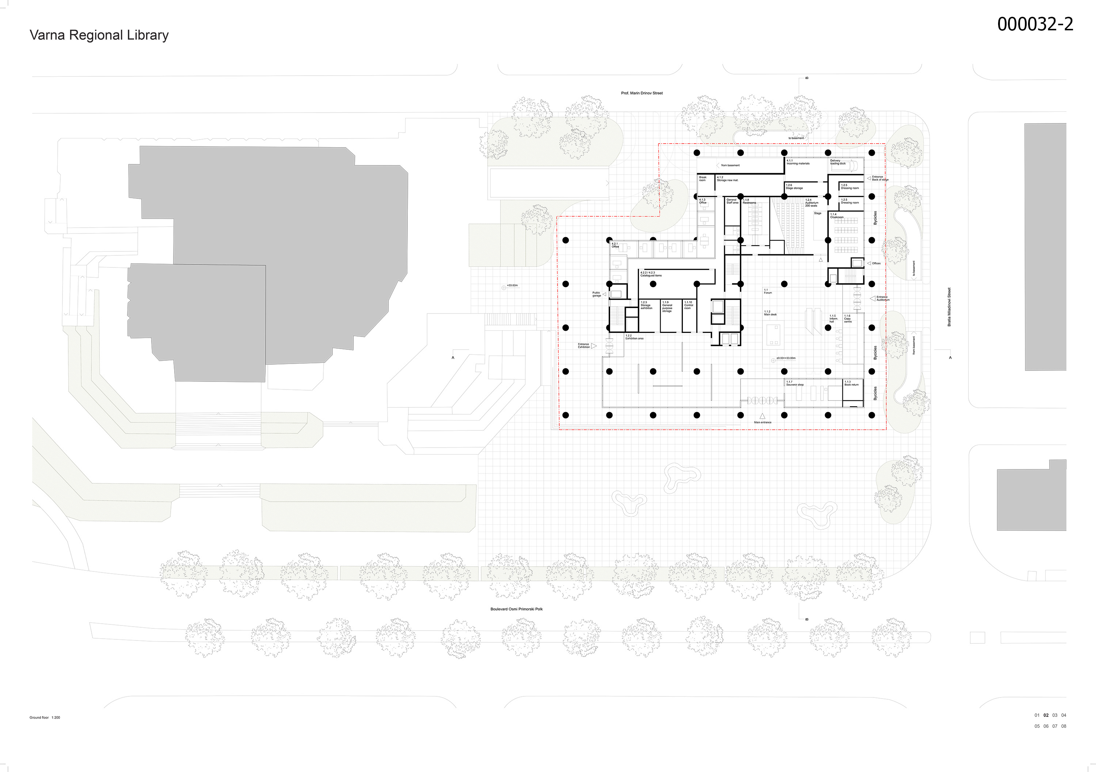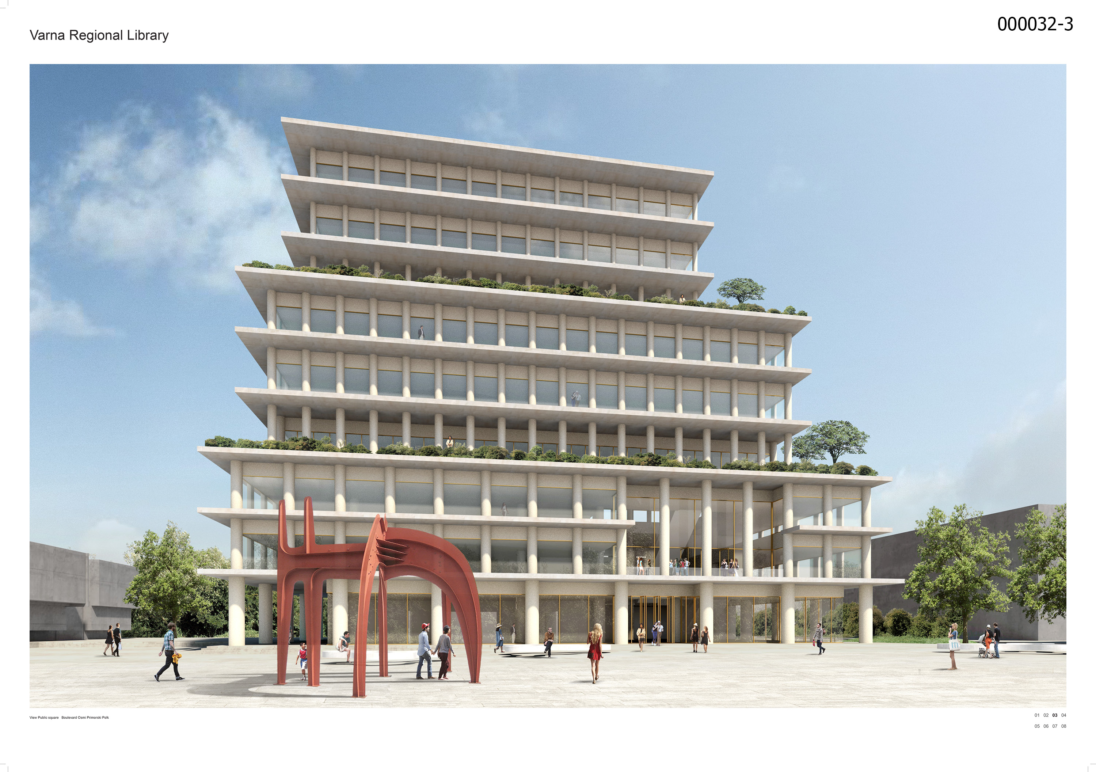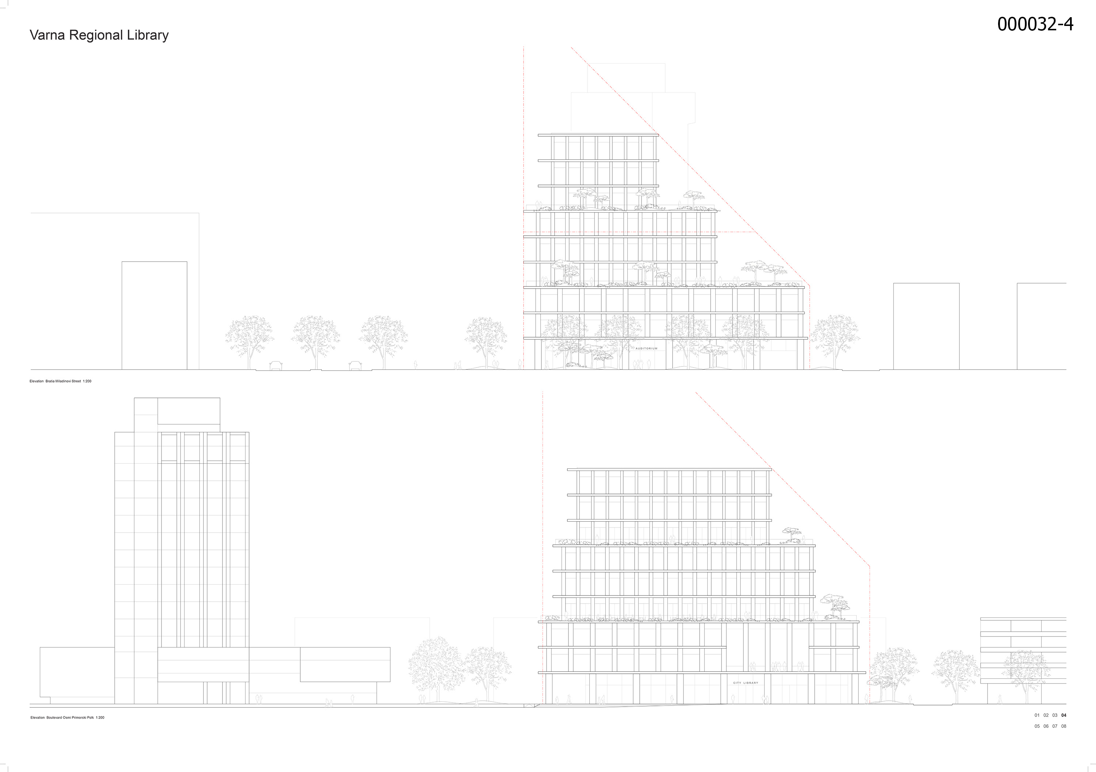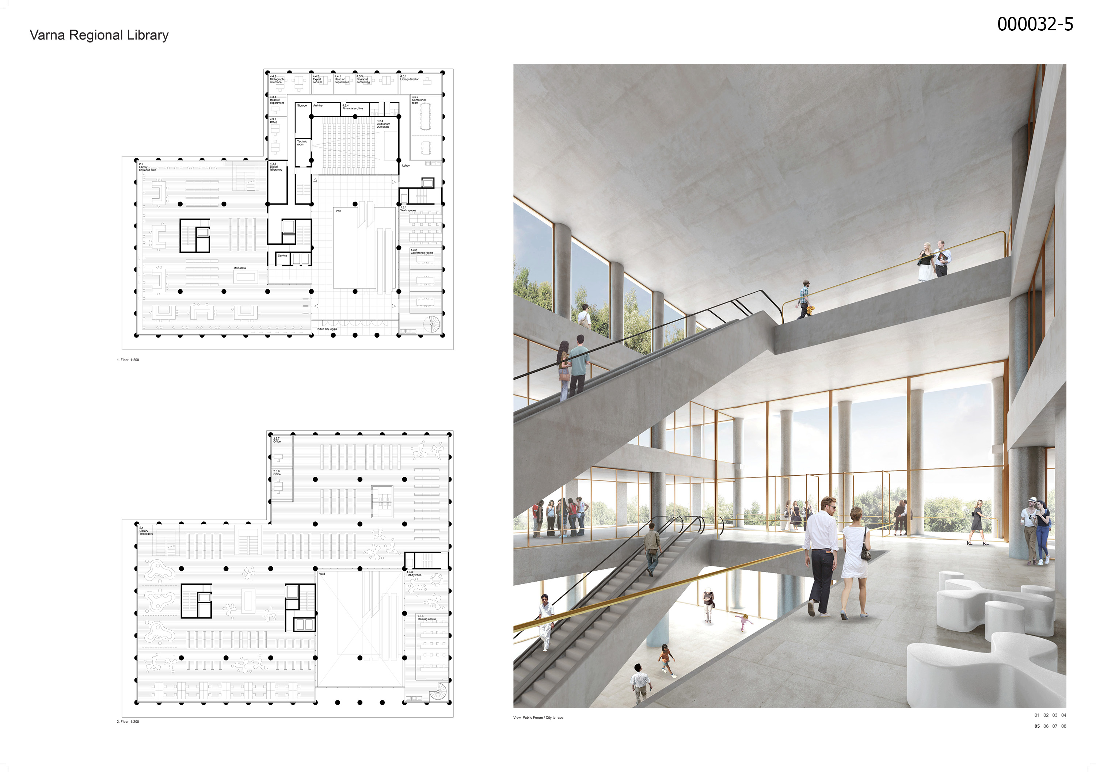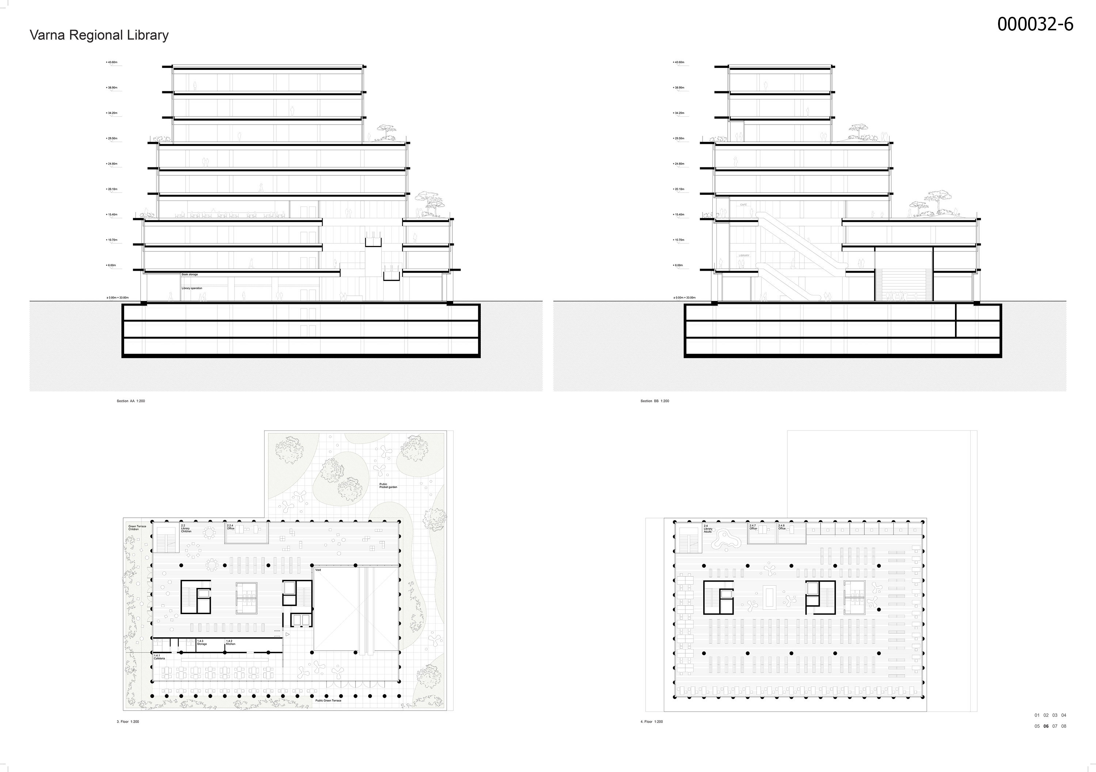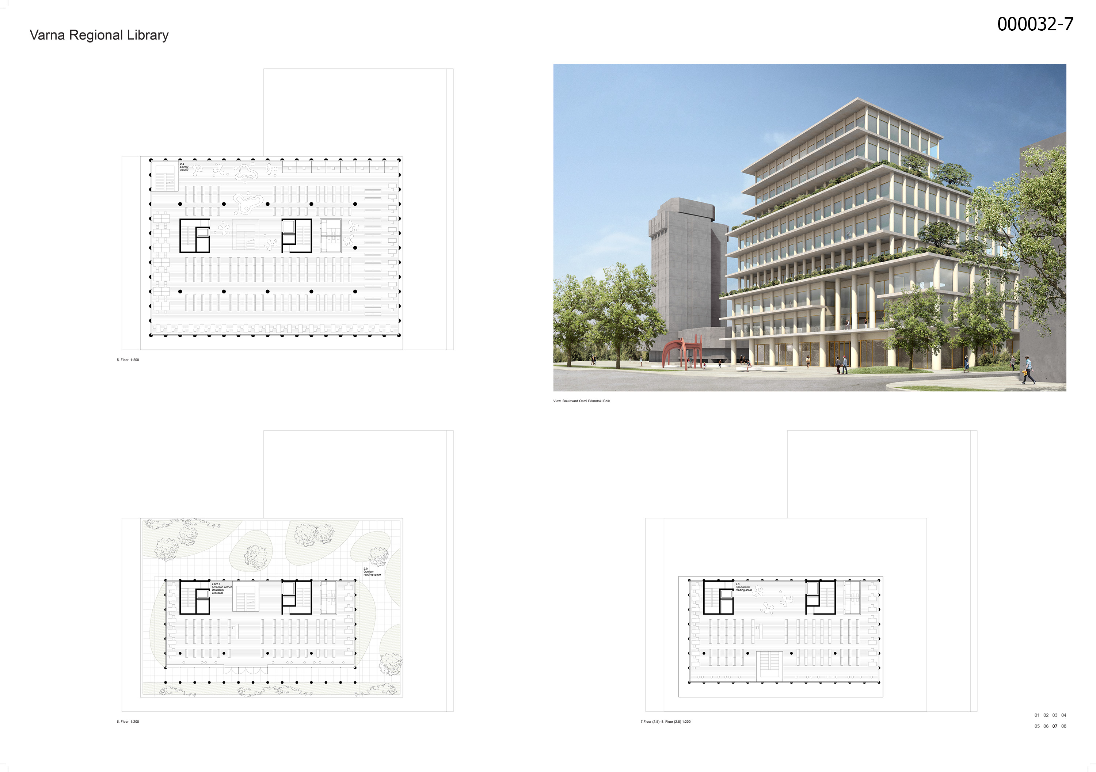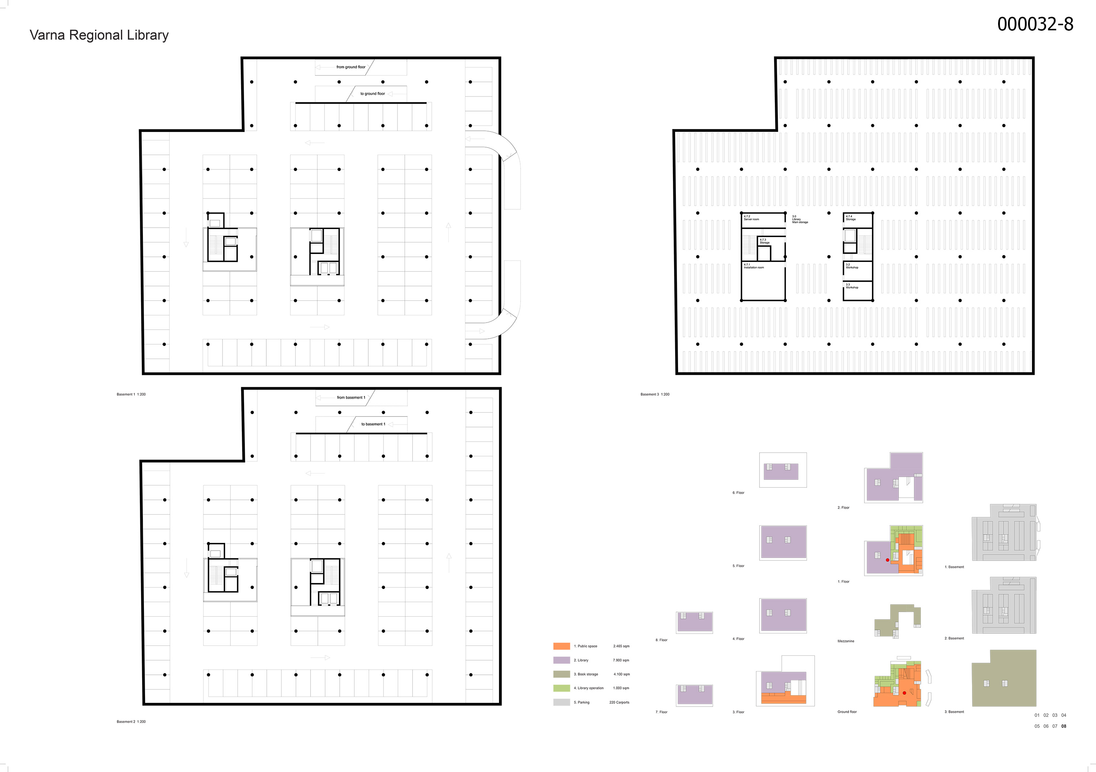Ivan Dimitrov, Ivailo Kastrev
България
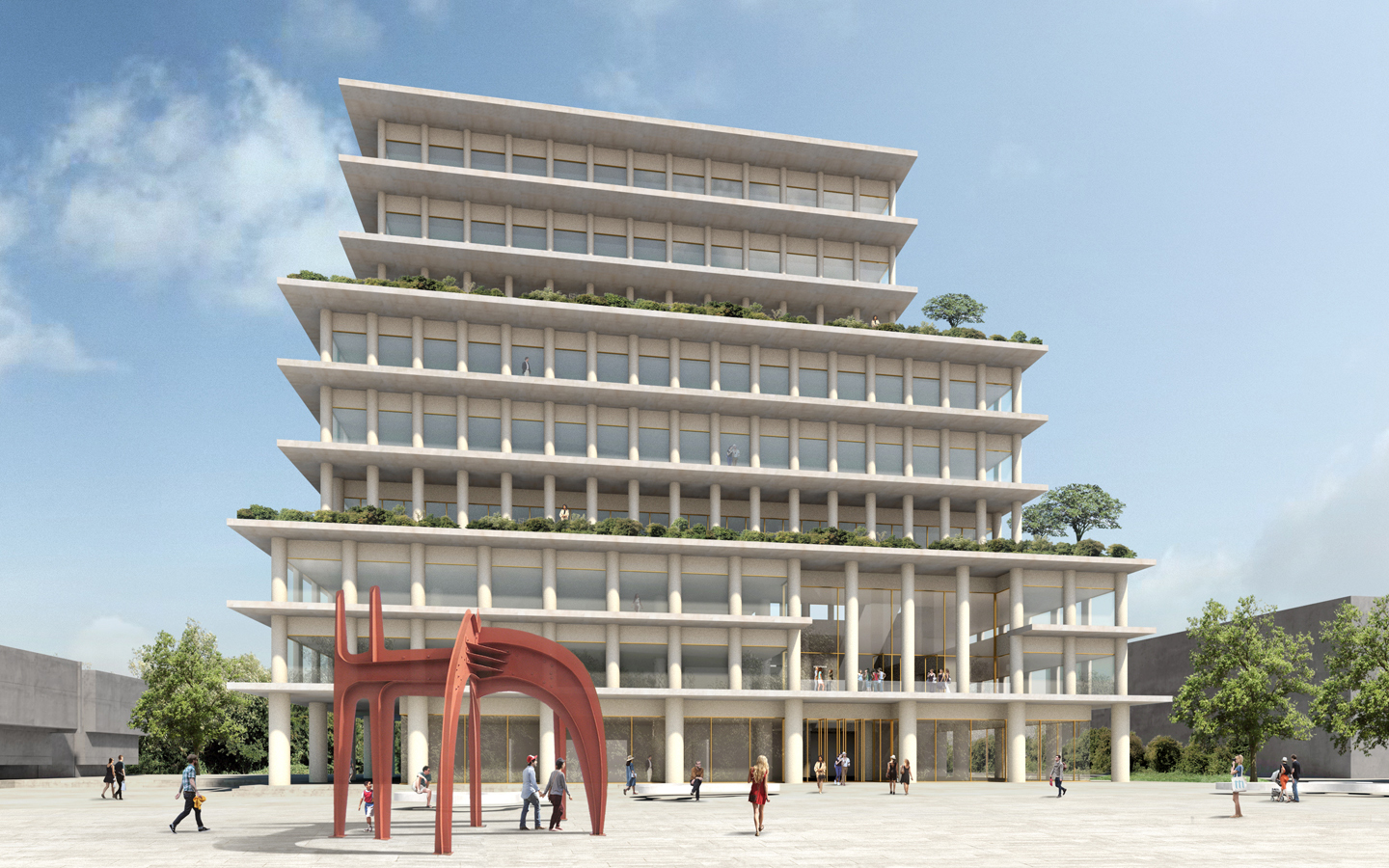
The new building will provide both a new home for the city’s libraries and a new ground for city public spaces. While serving its main function to gather and share knowledge the building will also secure almost all kinds of public space-a piazza, a covered open access ground floor and a semi-covered public green terrace. A four level atrium connects all these public spaces and defines the access area. The escalators placed in it provide easy access to the foyer, expositional space, auditorium, conference rooms and to the terrace where a public cafe benefits from the views across the city. The entrance of the library itself is placed on the second level, thus leaving the ground floor free for public events. The three steps volume corresponds to the inner organizational principal: as the step's width decrease in height the library orientation goes from that of a wide public to that of a narrow specialists. The materials used for the outside finishes of the building–exposed concrete and ceramic cladding are chosen such as to survive the local salty sea breeze and the high air humidity.
- Регистрационен номер
- 000032
