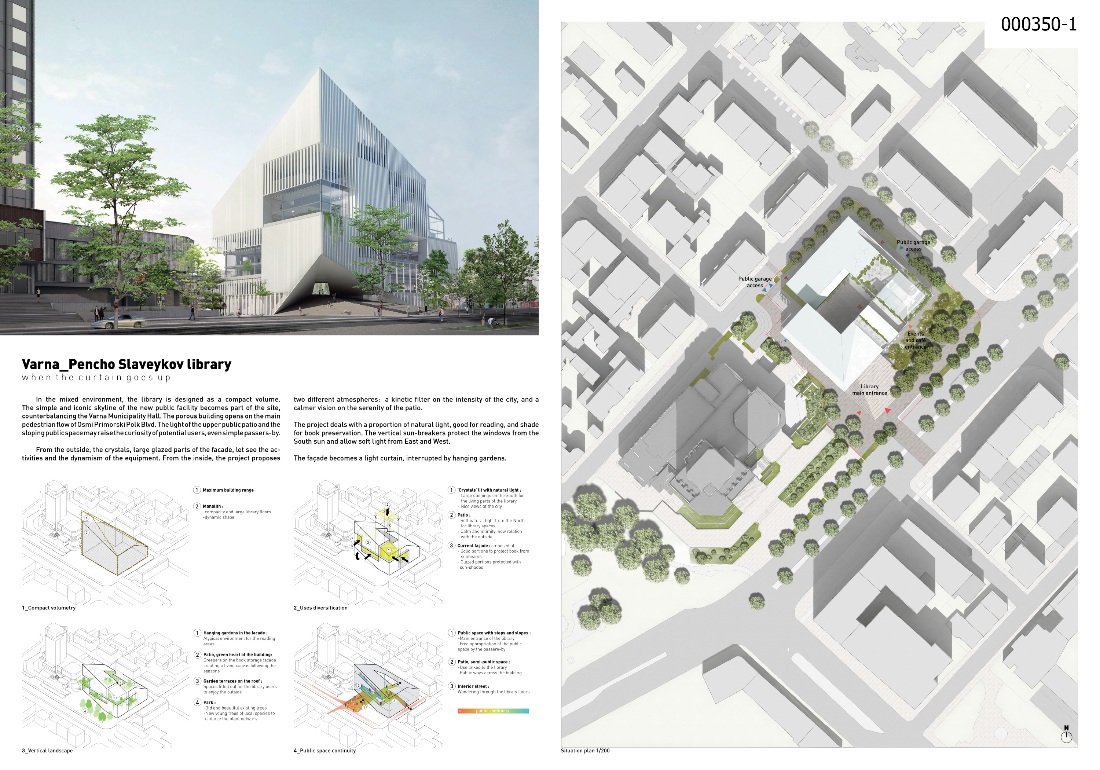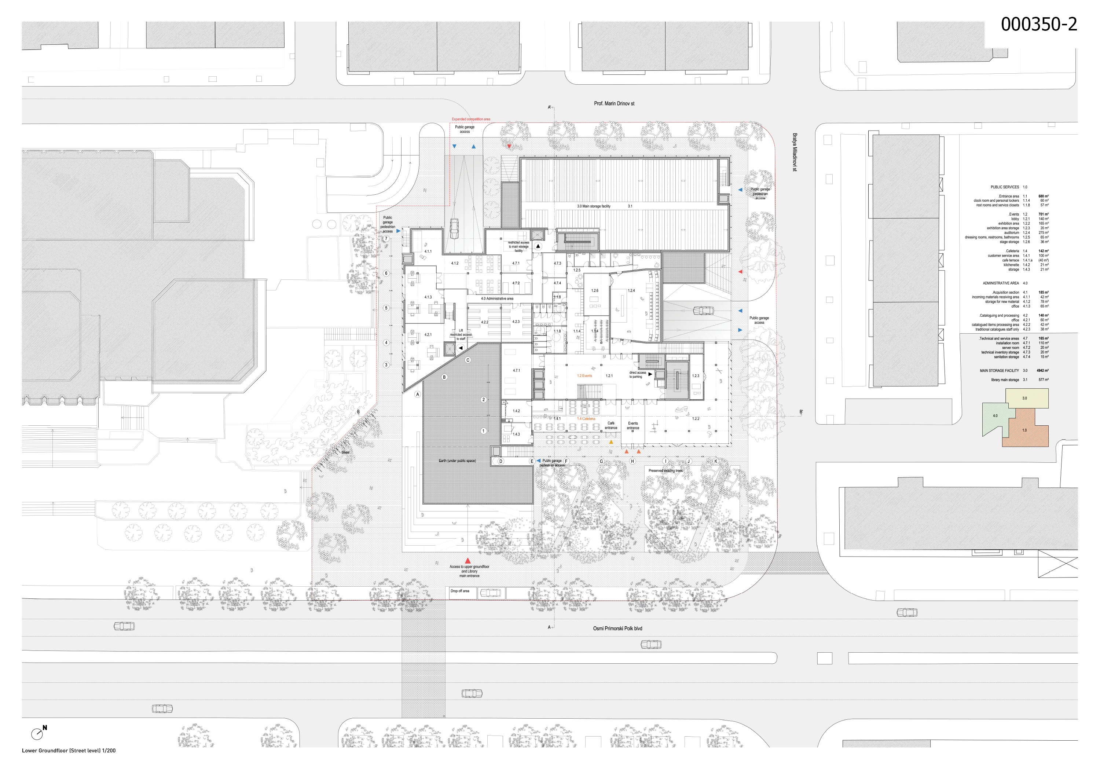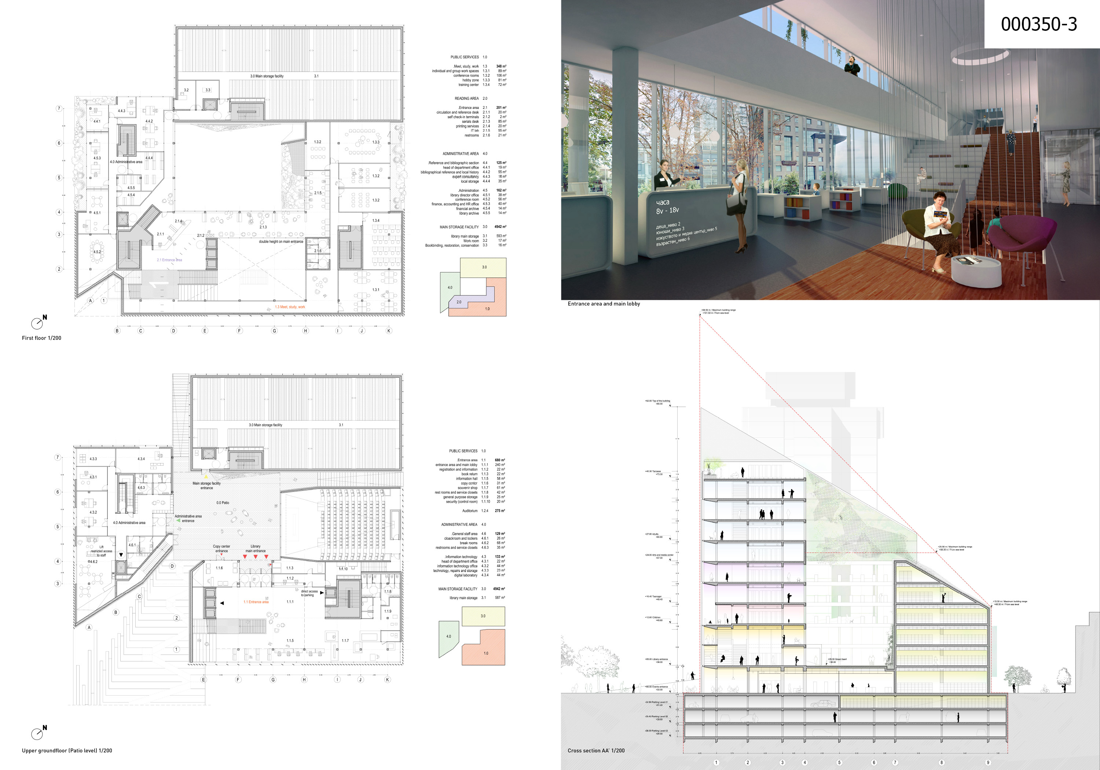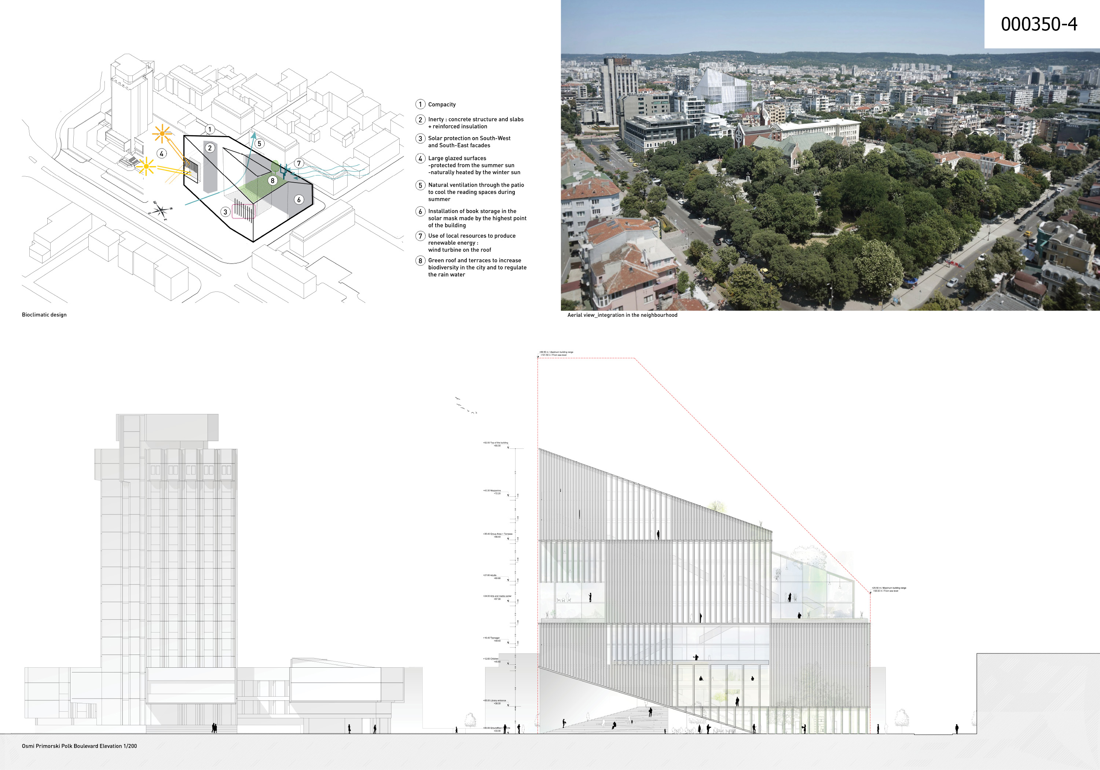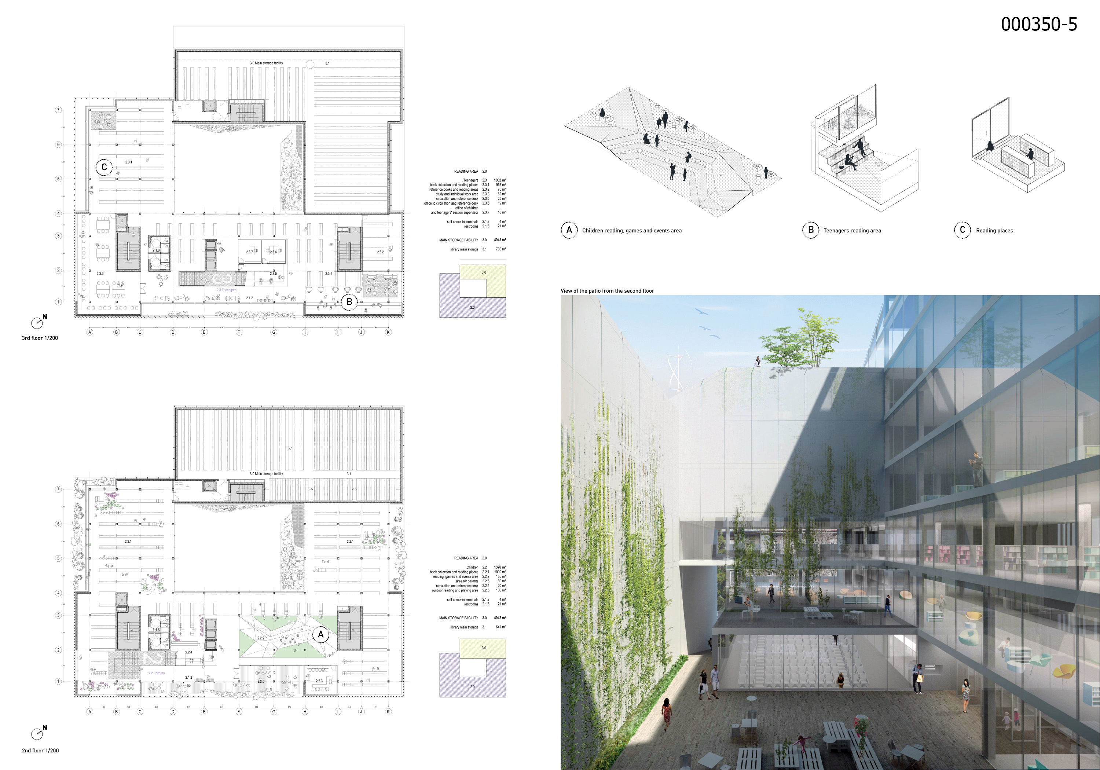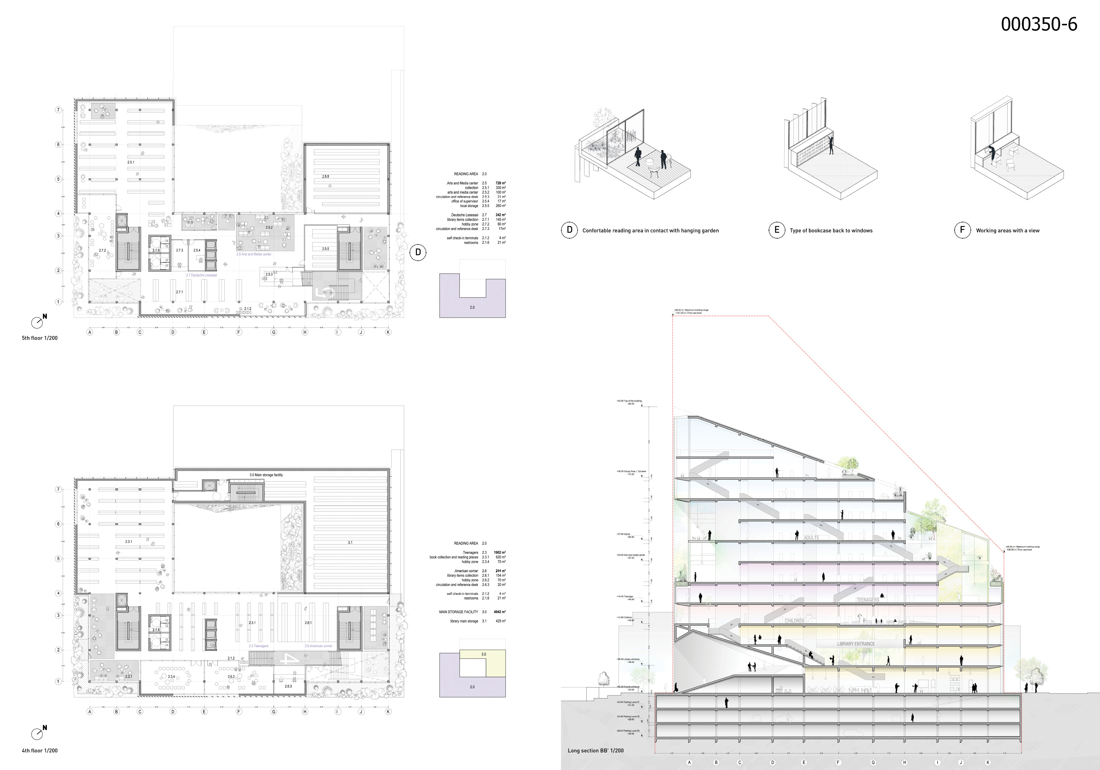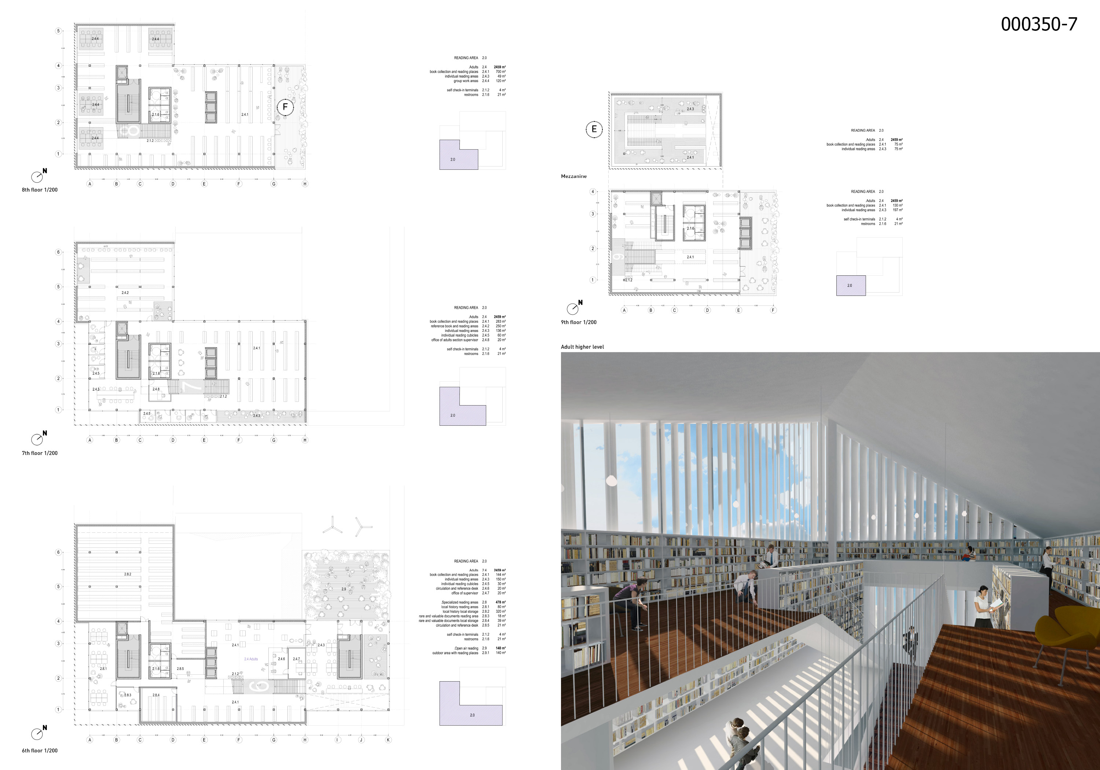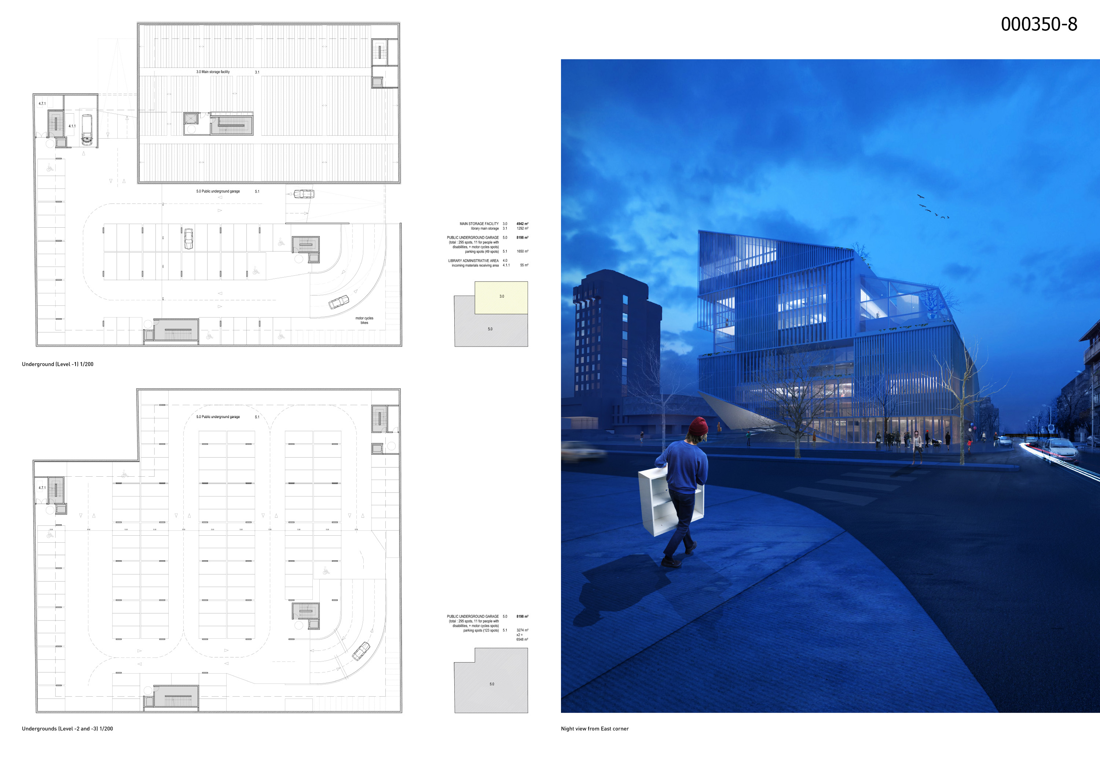Marion Tribolet - Theo Kirn
Франция
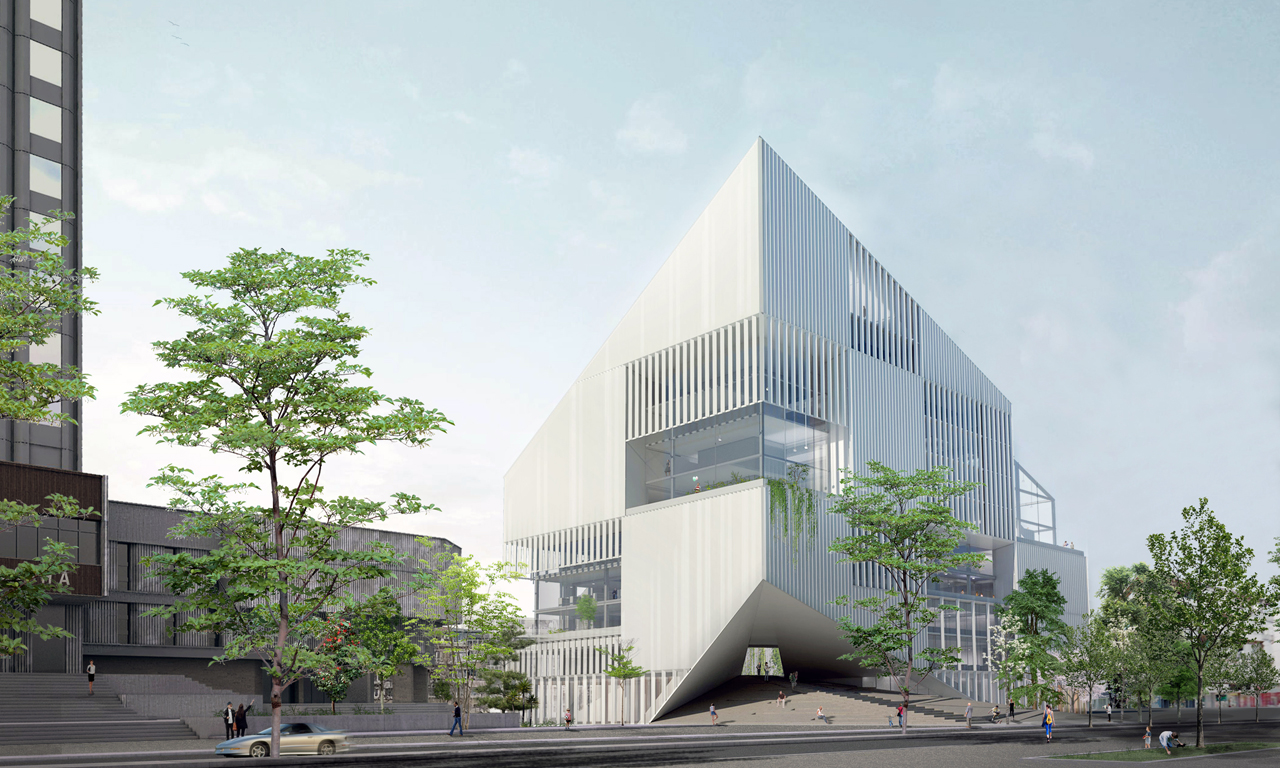
In the mixed environment, the library is designed as a compact volume. The simple and iconic skyline of the new public facility becomes part of the site, counterbalancing the Varna Municipality Hall. The porous building opens on the main pedestrian flow of Osmi Primorski Polk Blvd. The light of the upper public patio and the sloping public space may raise the curiosity of potential users, even simple passers-by. From the outside, the crystals, large glazed parts of the facade, let see the activities and the dynamism of the equipment. From the inside, the project proposes two different atmospheres: a kinetic filter on the intensity of the city, and a calmer vision on the serenity of the patio. The project deals with a proportion of natural light, good for reading, and shade for book preservation. The vertical sun-breakers protect the windows from the South sun and allow soft light from East and West. The façade becomes a light curtain, interrupted by hanging gardens.
Ground level built-up area : 2359 sqm.
Total built-up area of the overground levels (ground level included) : 18 482 sqm.
Total area of landscaped areas in the range of the competition plot and the building : 1337 sqm.
Number of parking spots in the underground garage : 295 car spots (including 11 spots for people with disabilities), plus 240 sqm for motor cycles.
- Регистрационен номер
- 000350
