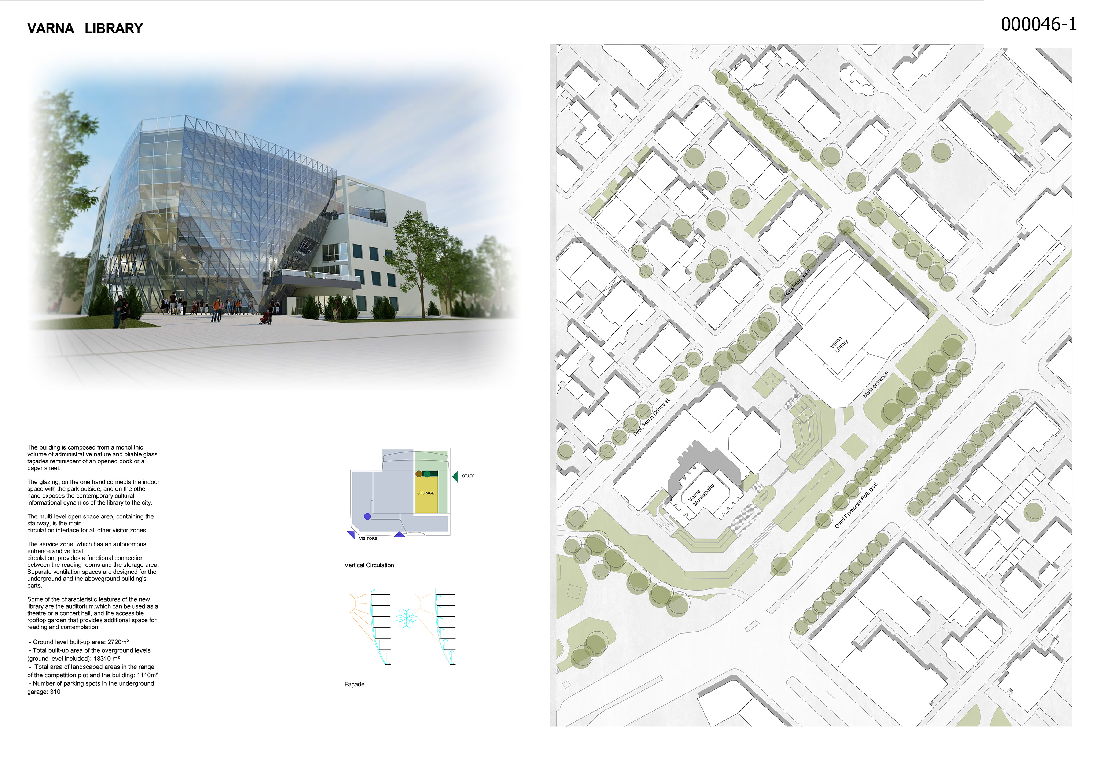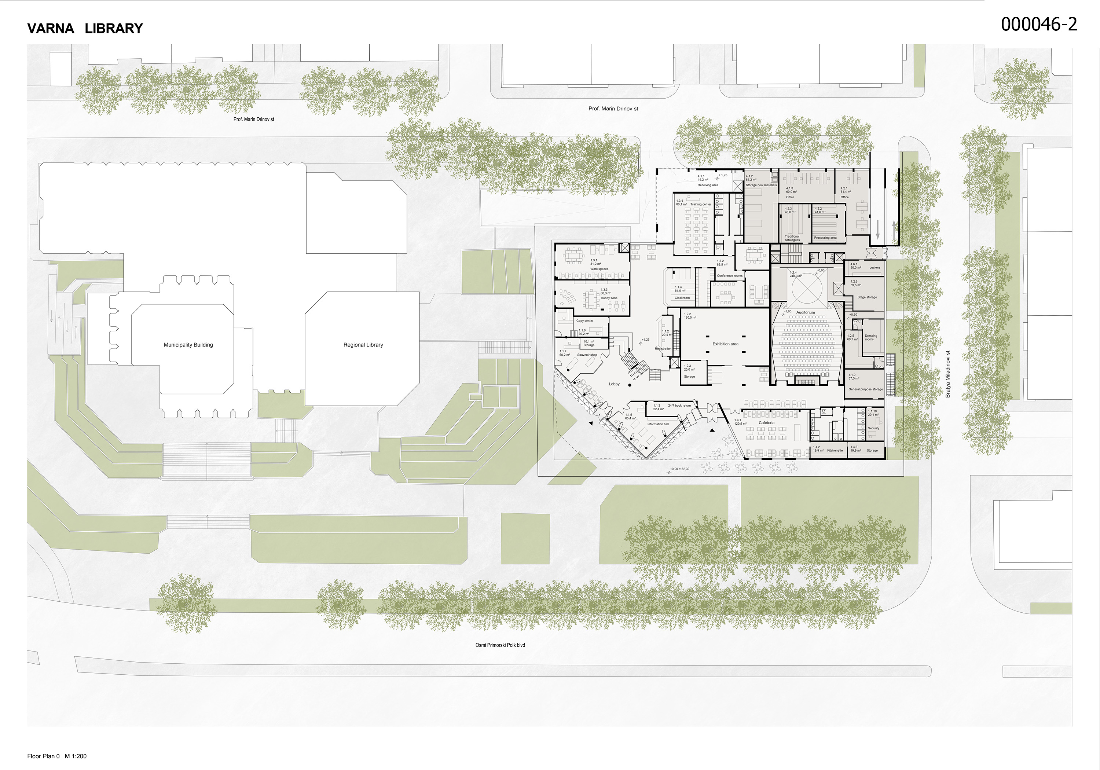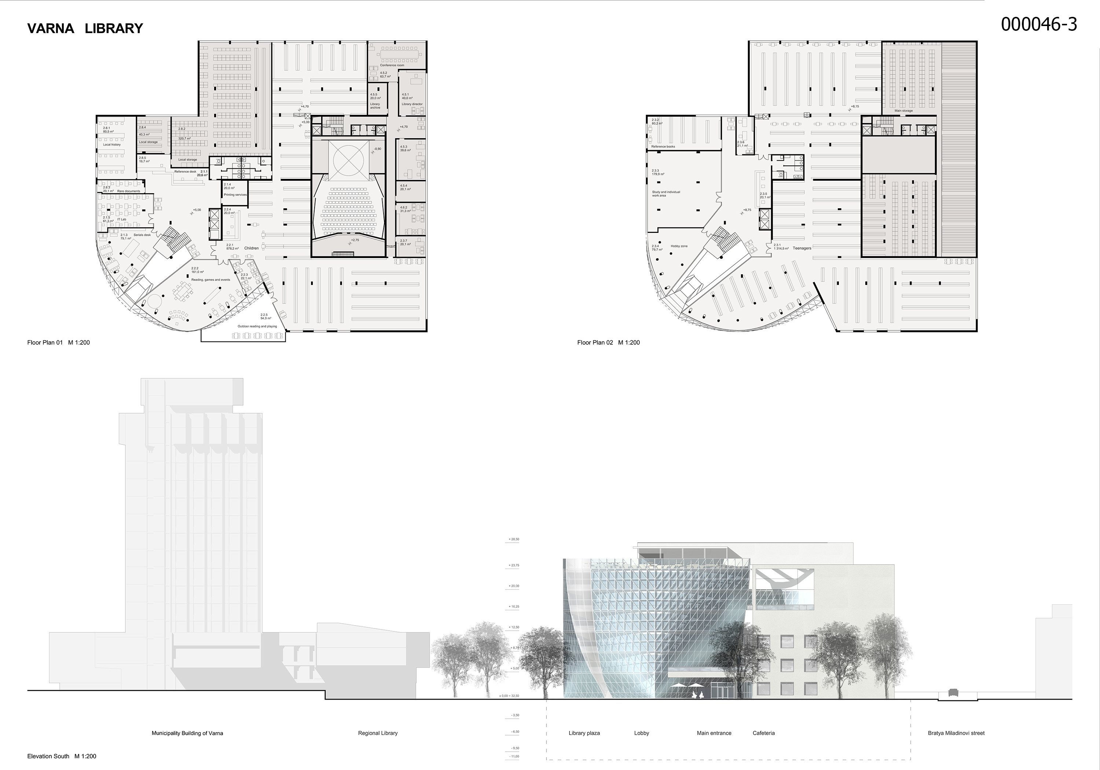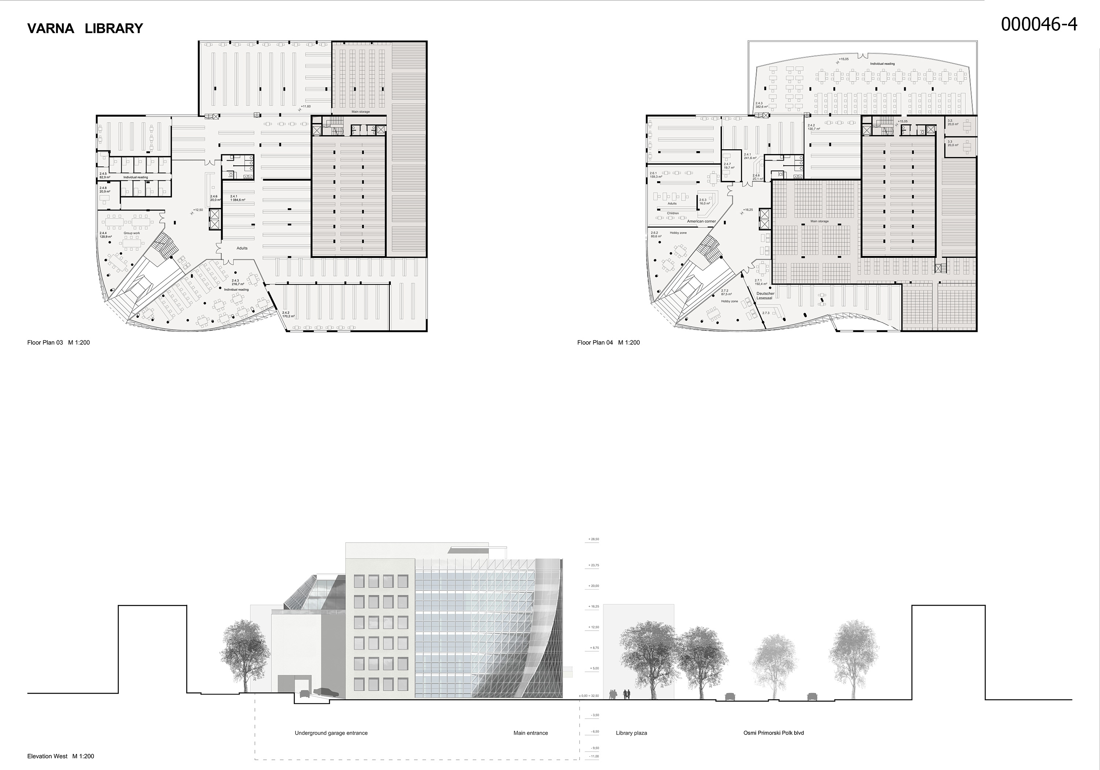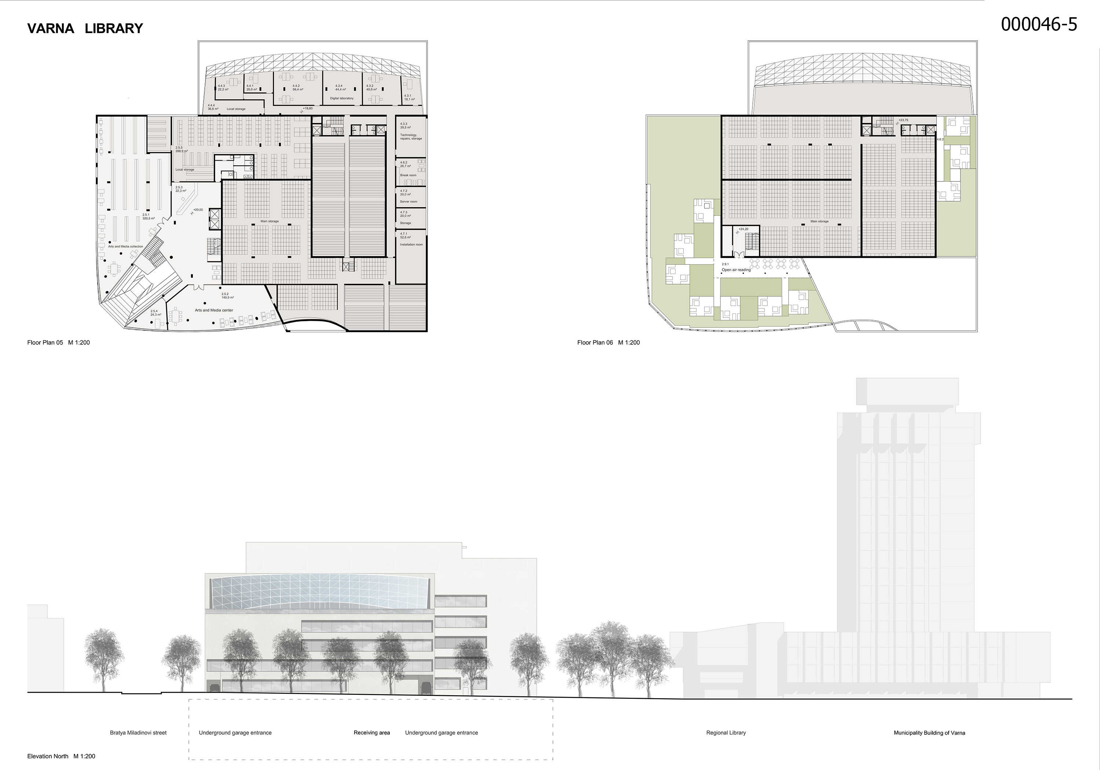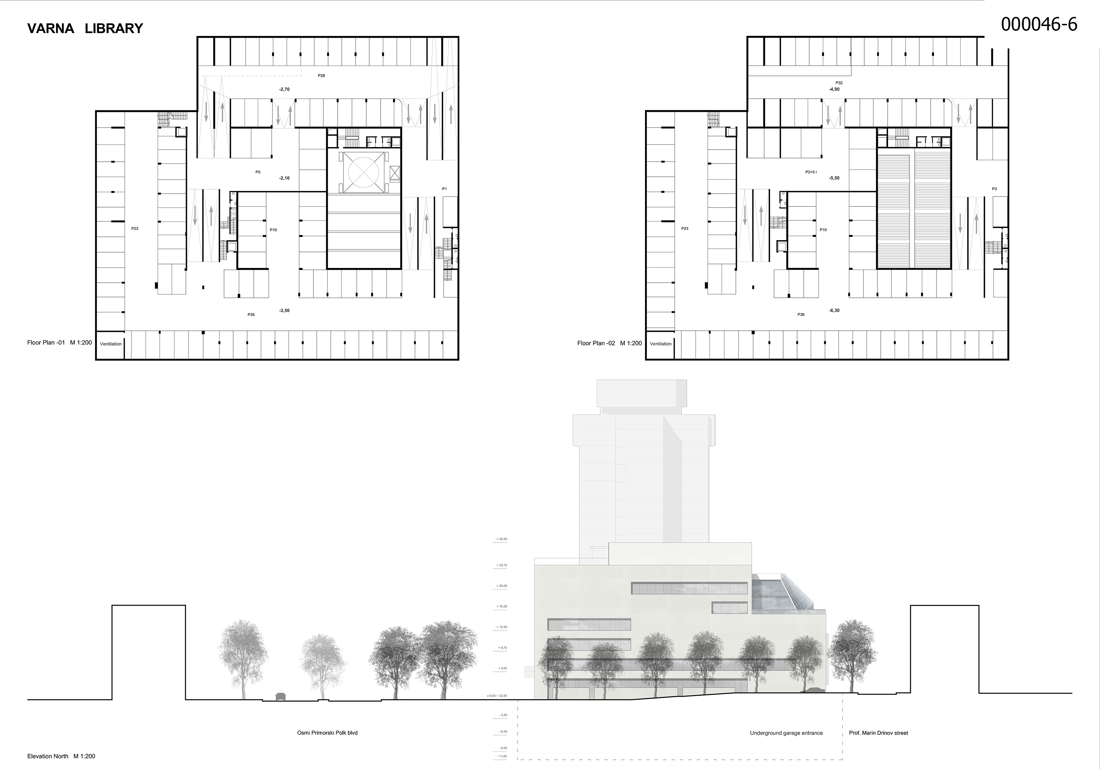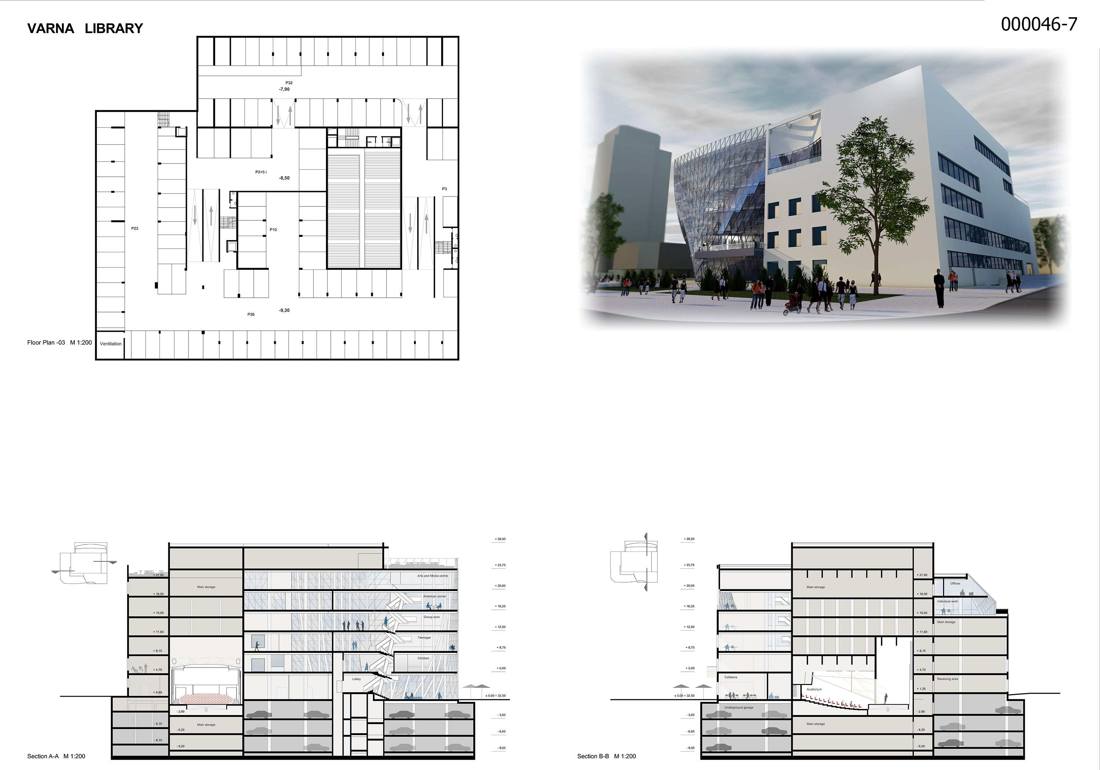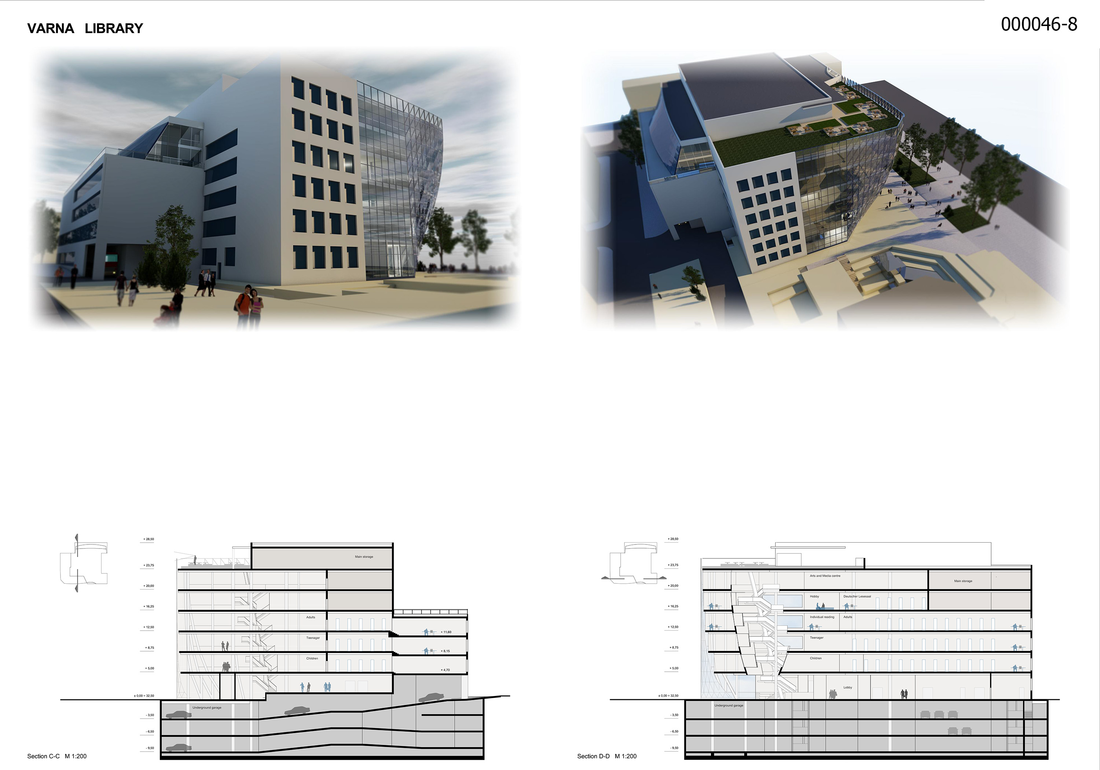Ventsislav Panchev
България
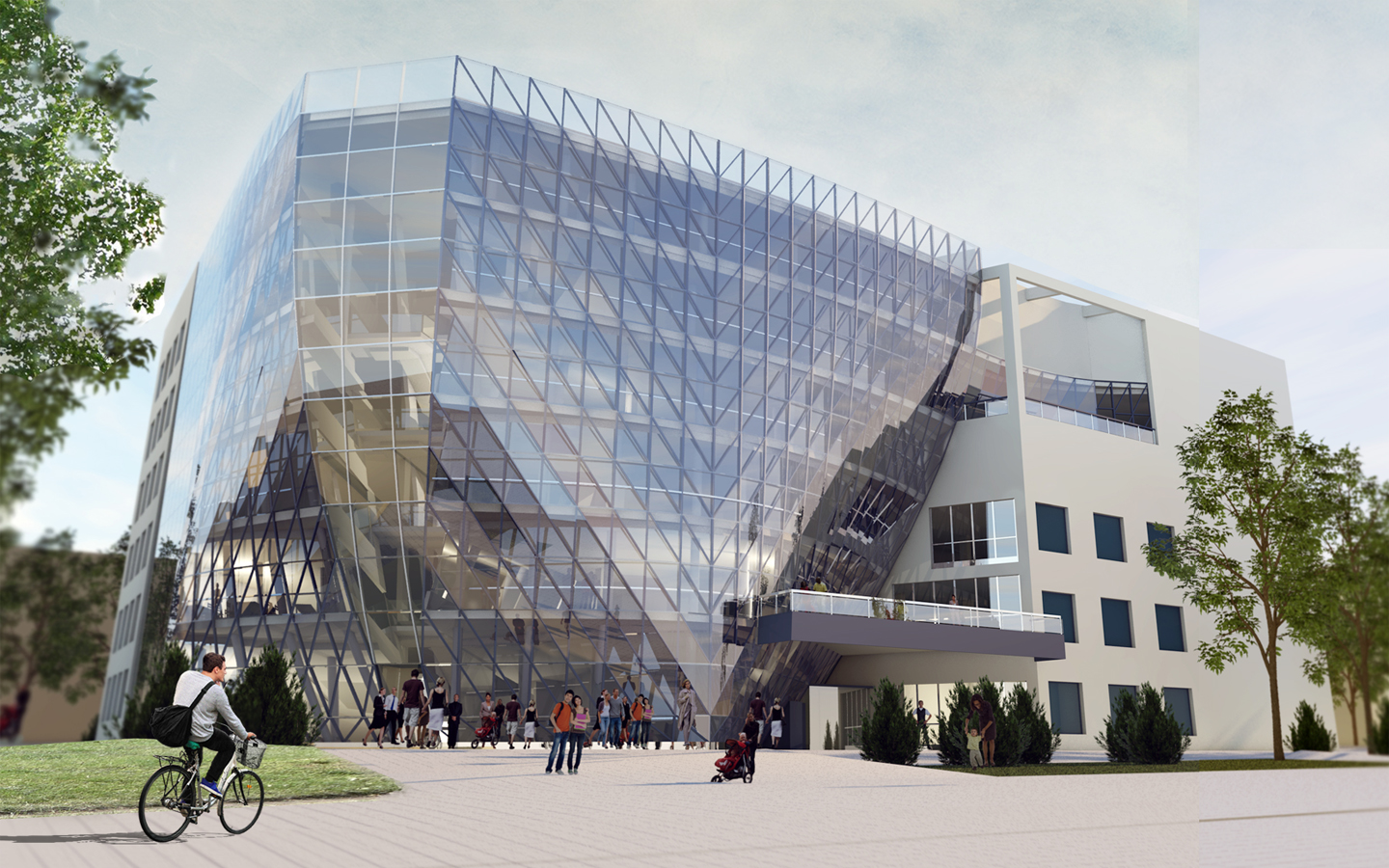
The building is composed from a monolithic volume of administrative nature and pliable glass façades reminiscent of an opened book or a paper sheet. The glazing, on the one hand connects the indoor space with the park outside, and on the other hand exposes the contemporary cultural-informational dynamics of the library to the city. The multi-level open space area, containing the stairway, is the main circulation interface for all other visitor zones.
The service zone, which has an autonomous entrance and vertical
circulation, provides a functional connection between the reading rooms and the storage area. Separate ventilation spaces are designed for the underground and the aboveground building's parts.
Some of the characteristic features of the new library are the auditorium, which can be used as a theatre or a concert hall, and the accessible rooftop garden that provides additional space for reading and contemplation.
- Ground level built-up area: 2720m²
- Total built-up area of the overground levels: 18310 m²
- Total area of landscaped areas: 1110m²
- Number of parking spots: 310
- Регистрационен номер
- 000046
