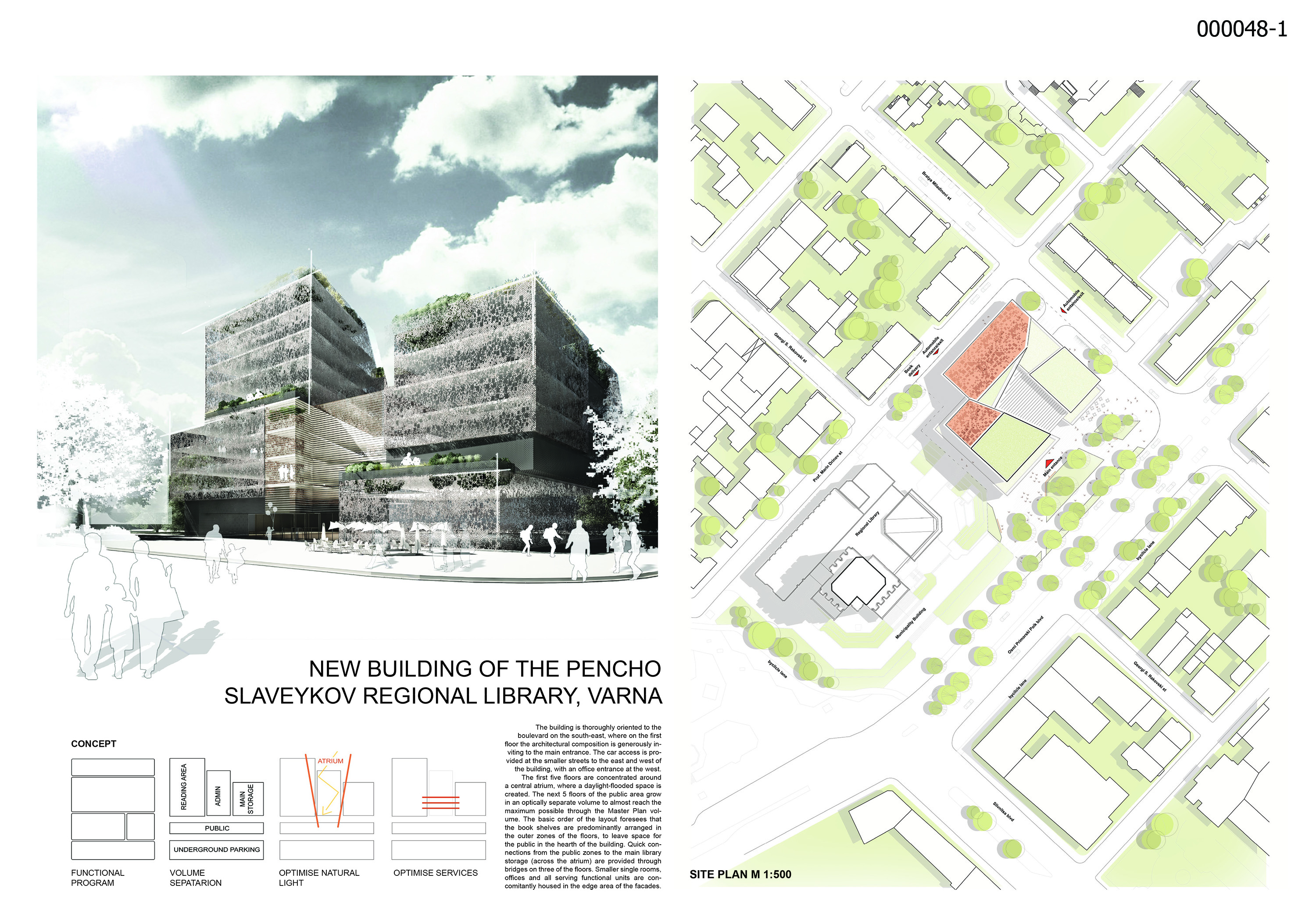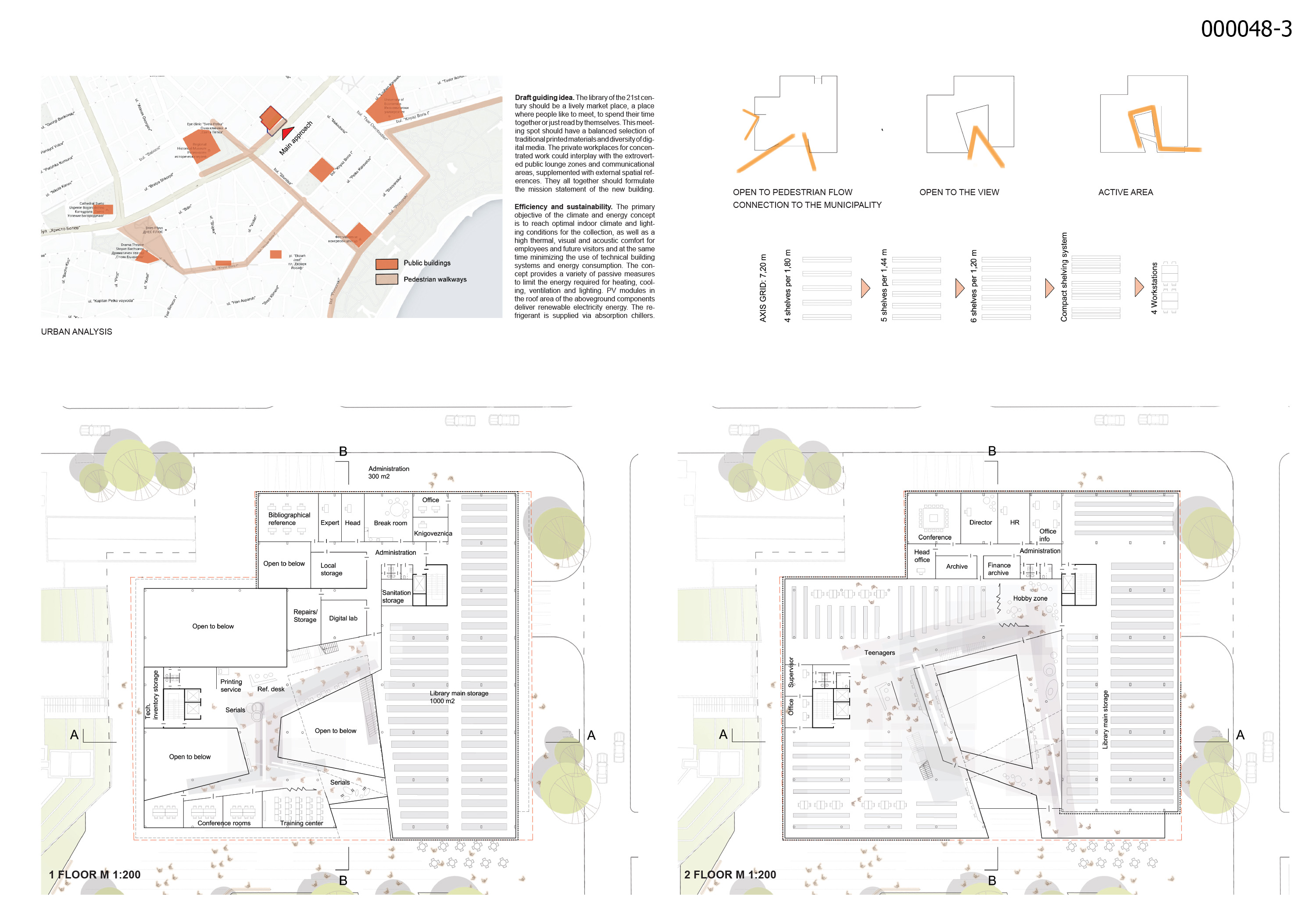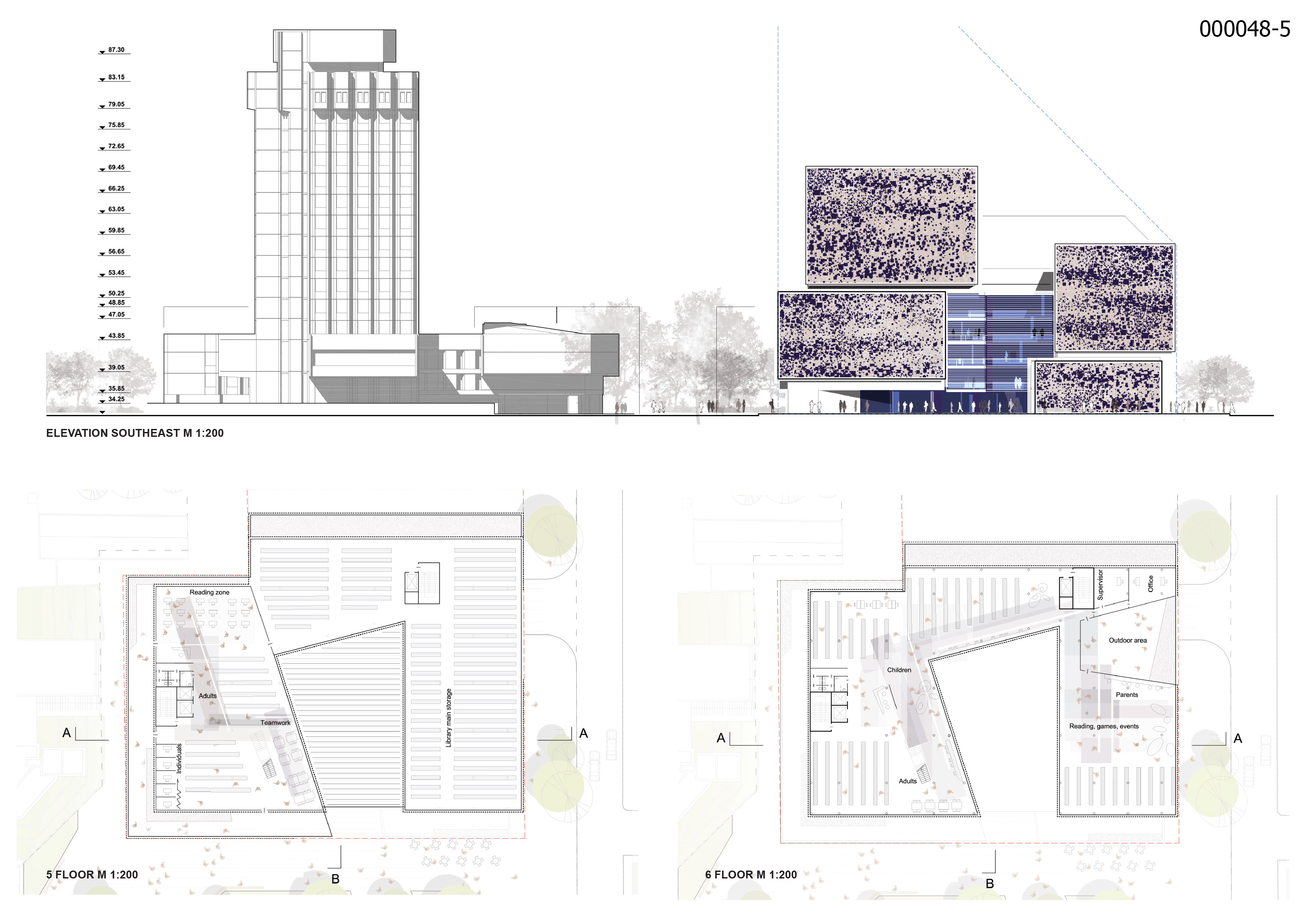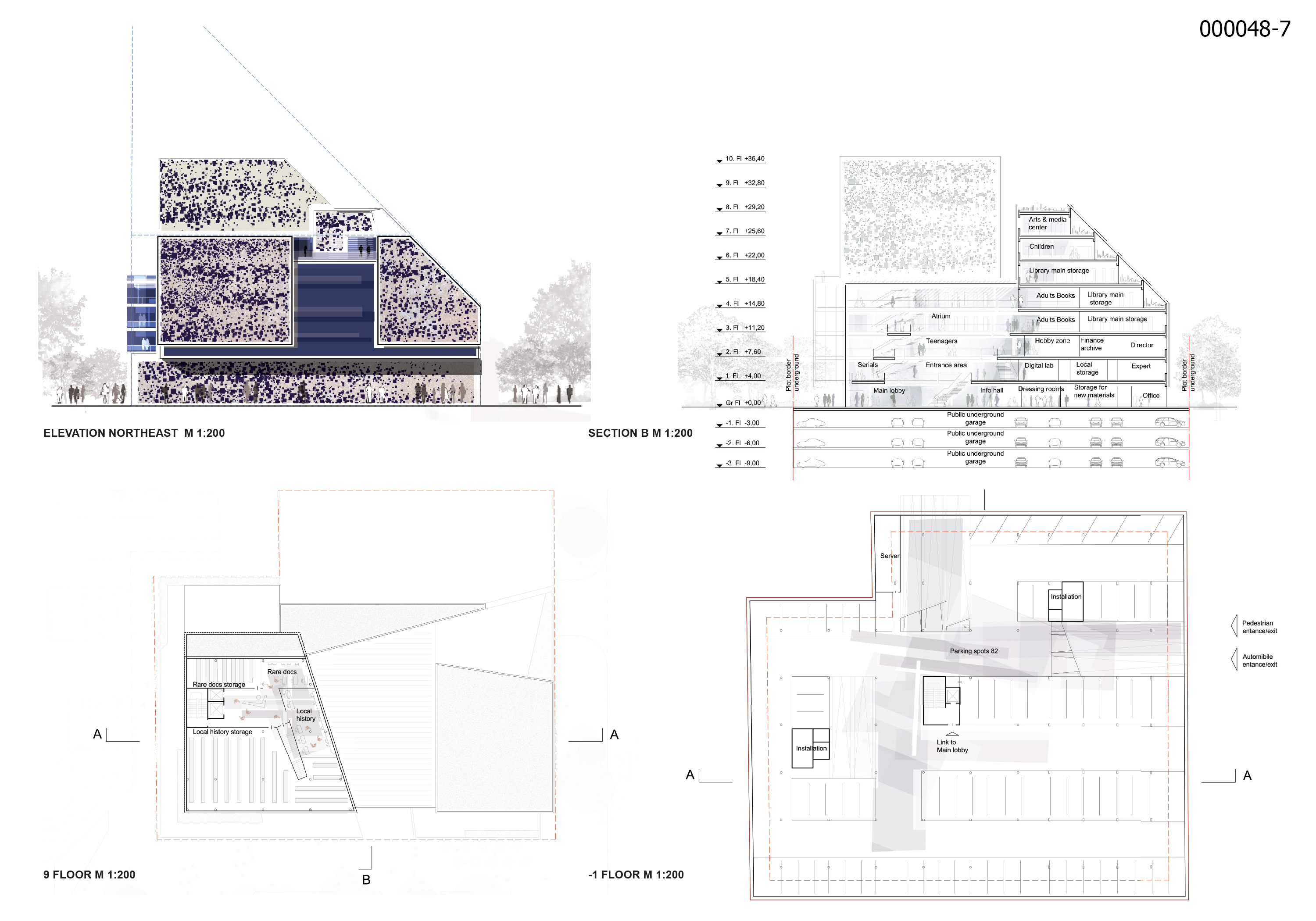NevaEva
България
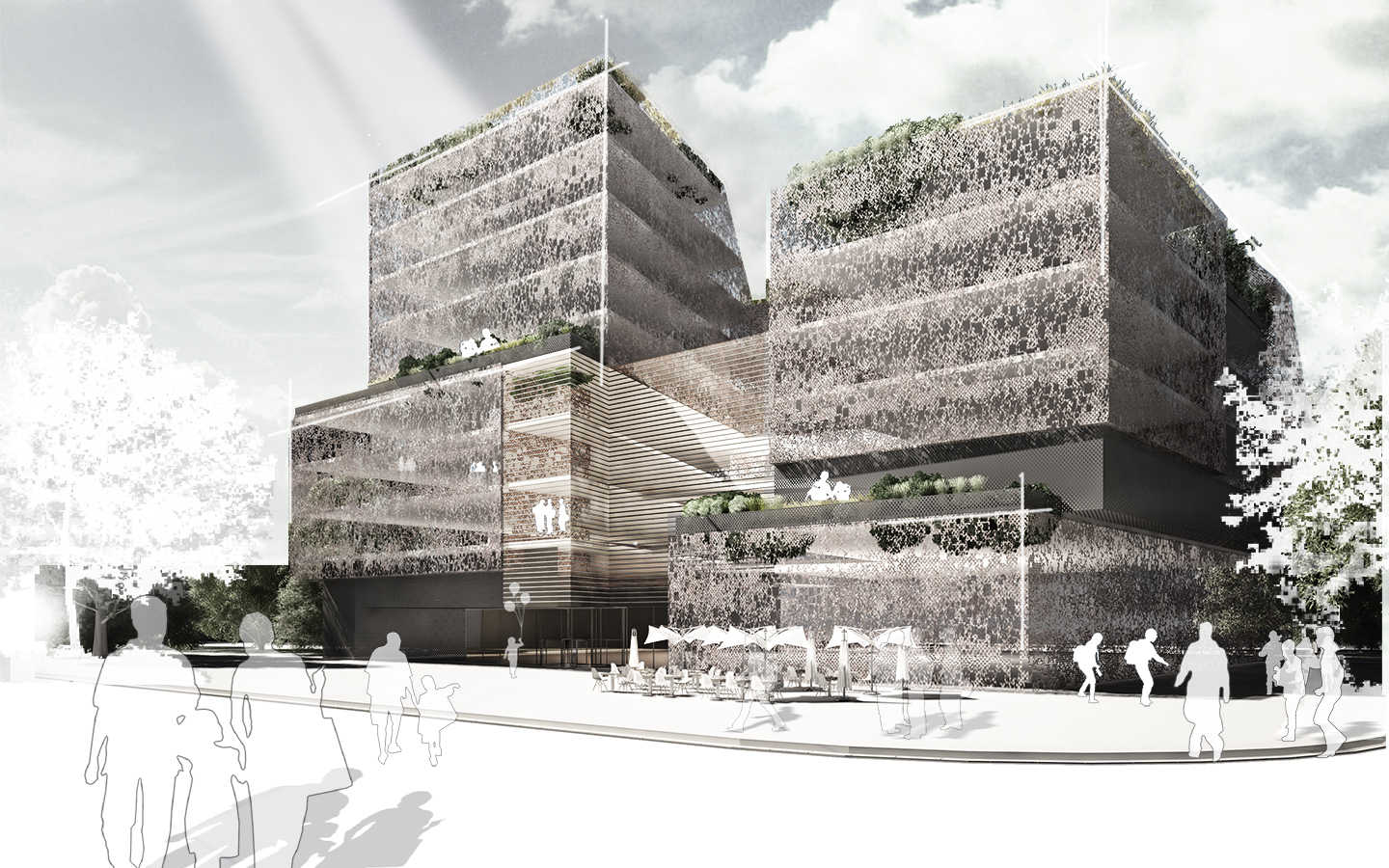
The building is thoroughly oriented to the boulevard on the south-east, where on the first floor the architectural composition is generously inviting to the main entrance. The car access is provided at the smaller streets to the east and west of the building, with an office entrance at the west.
The first five floors are concentrated around a central atrium, where a daylight-flooded space is created. The next 5 floors of the public area grow in an optically separate volume to almost reach the maximum possible through the Master Plan volume. The basic order of the layout foresees that the book shelves are predominantly arranged in the outer zones of the floors, to leave space for the public in the hearth of the building. Quick connections from the public zones to the main library storage (across the atrium) are provided through bridges on three of the floors. Smaller single rooms, offices and all serving functional units are concomitantly housed in the edge area of the facades.
- Регистрационен номер
- 000048
