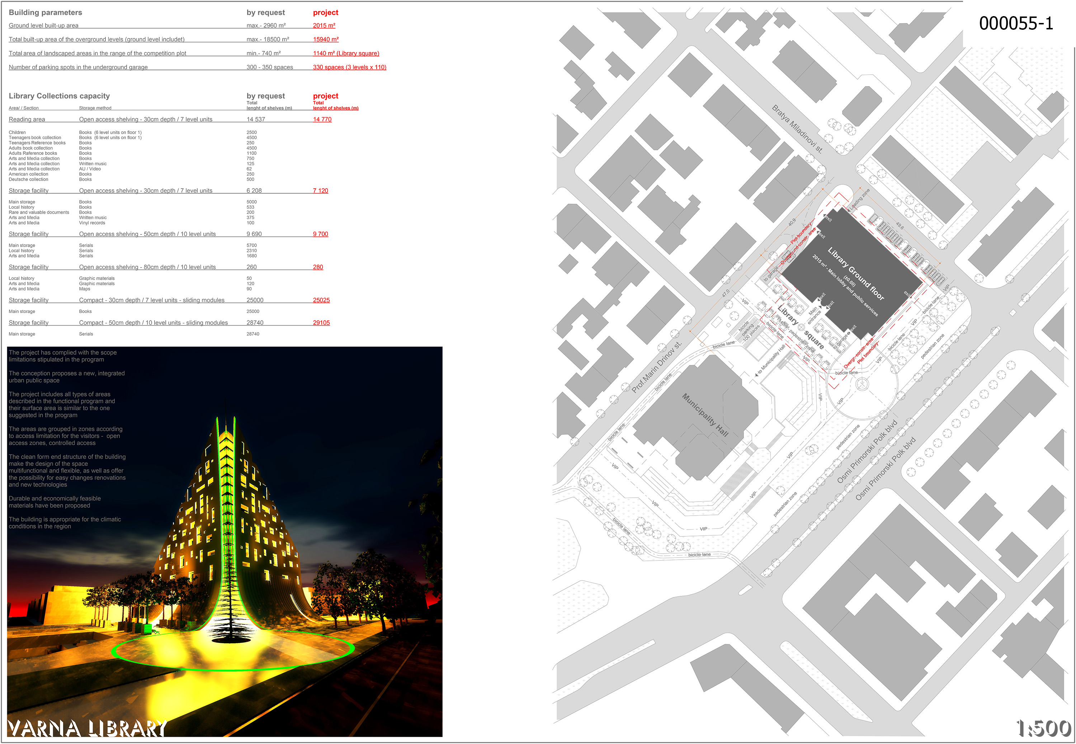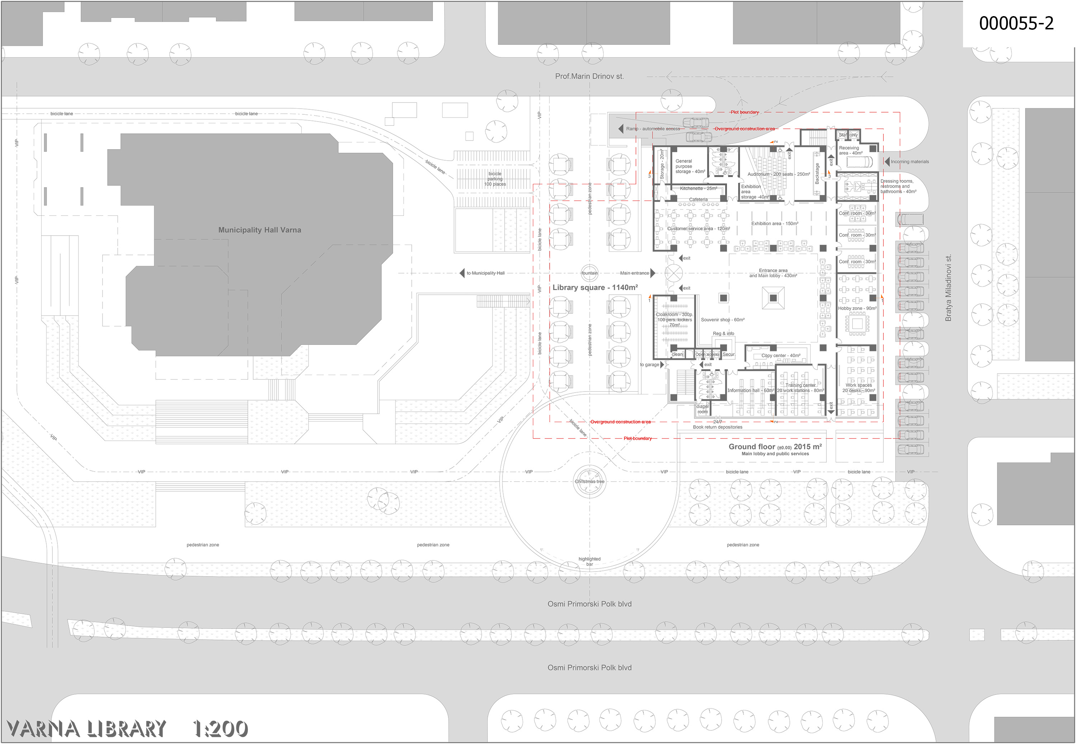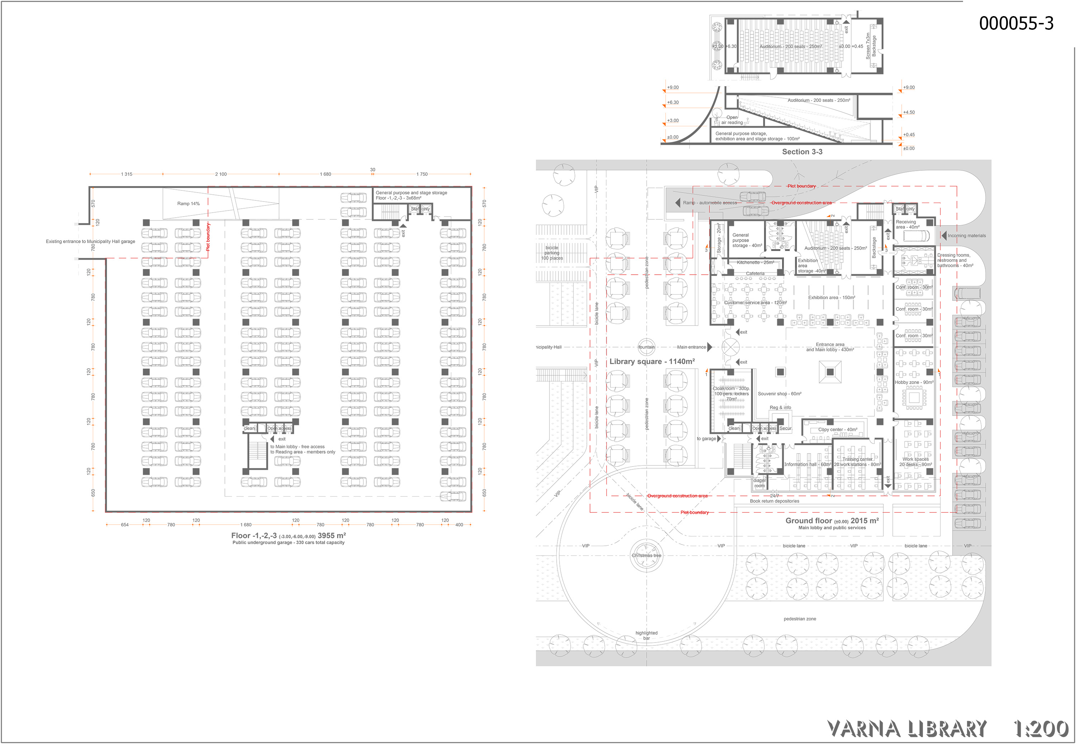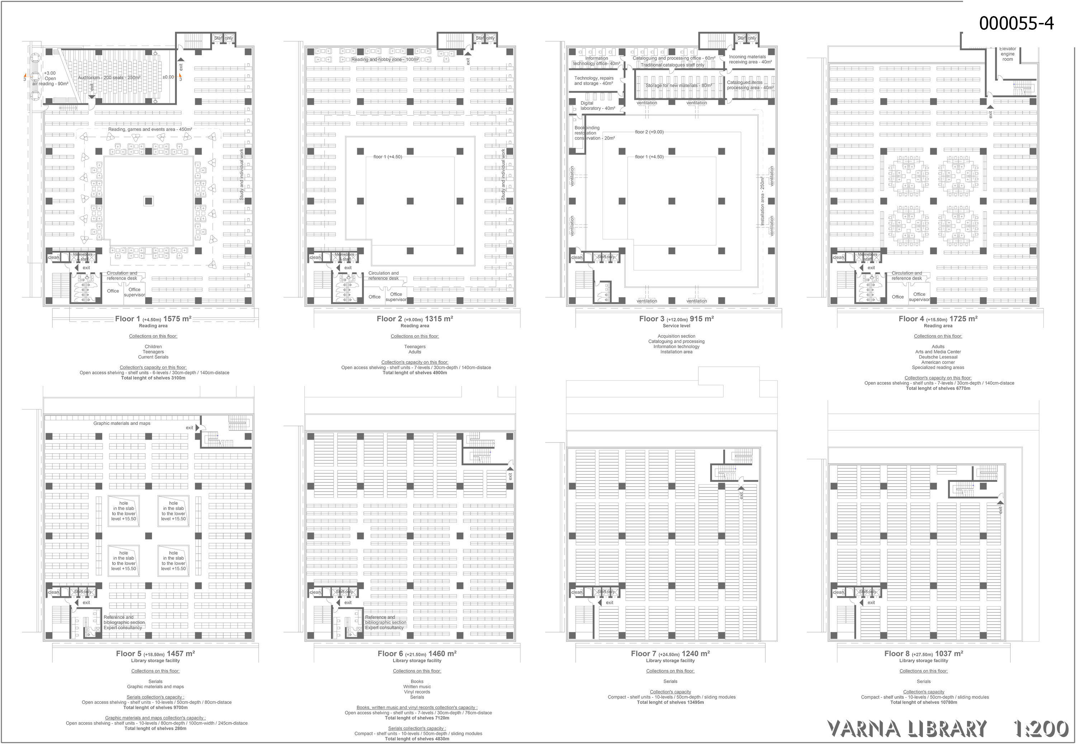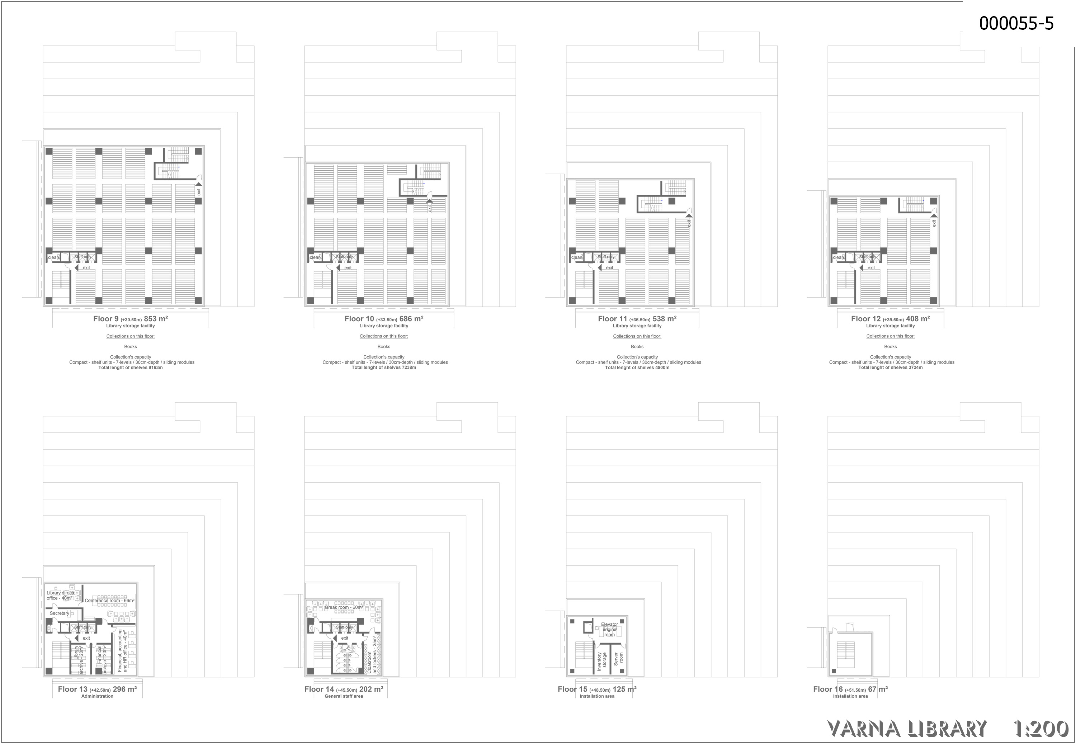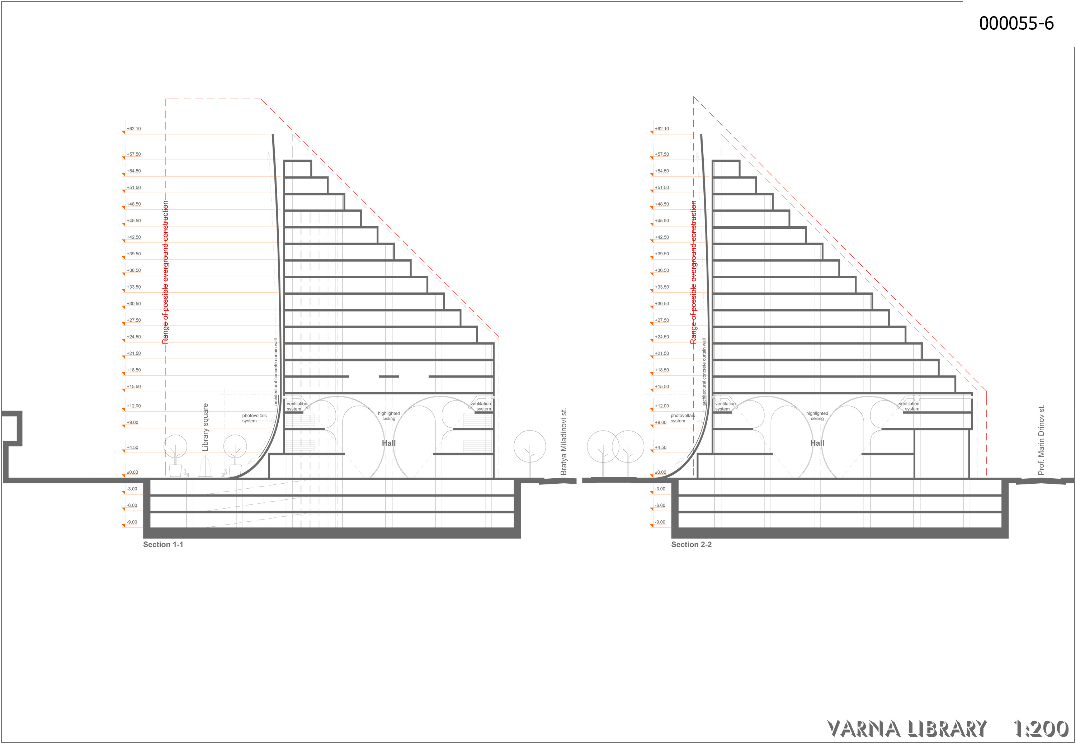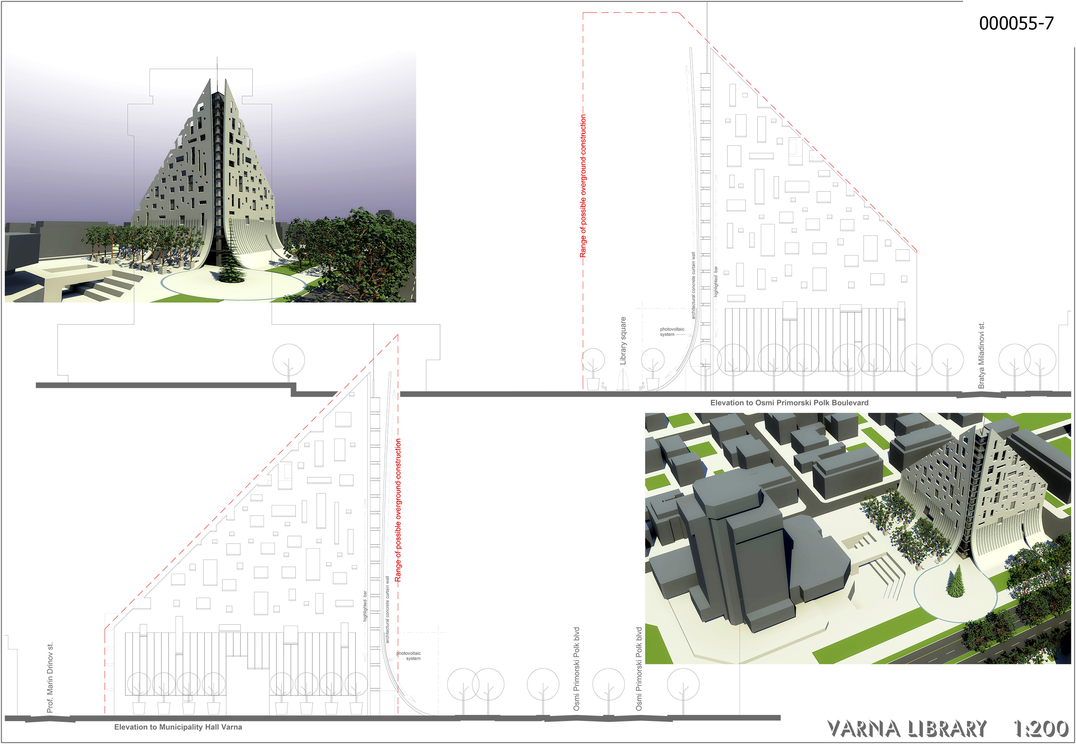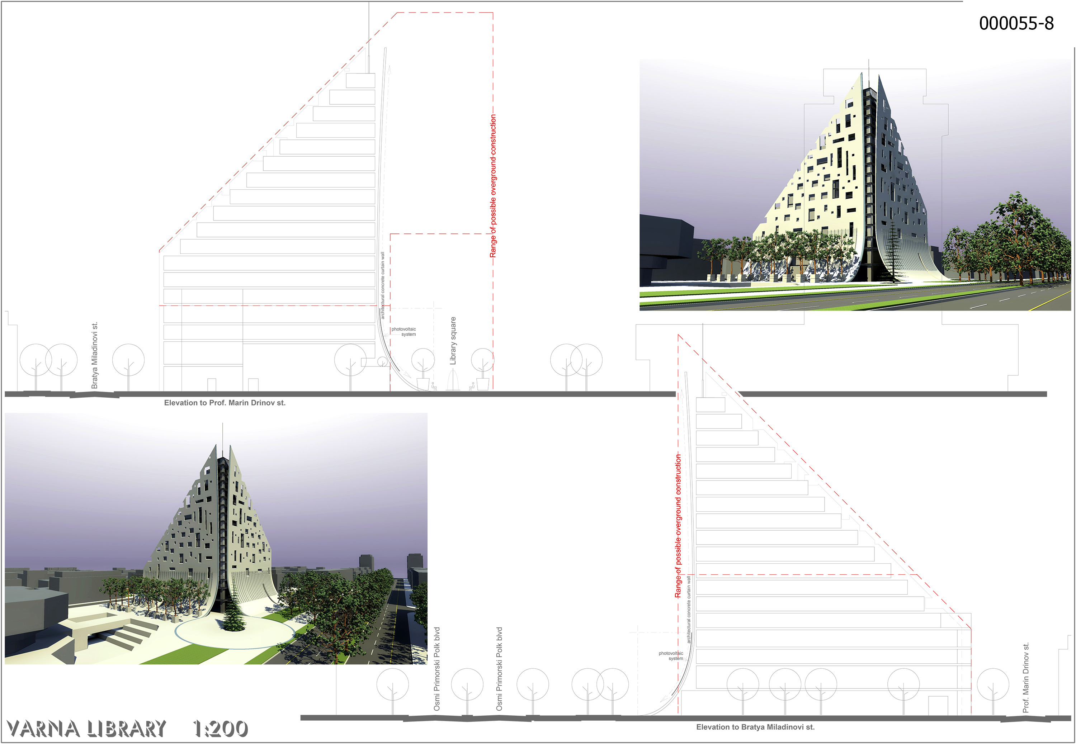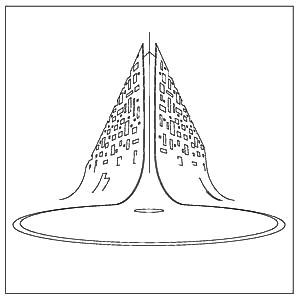арх. Димитър Кръстев
България
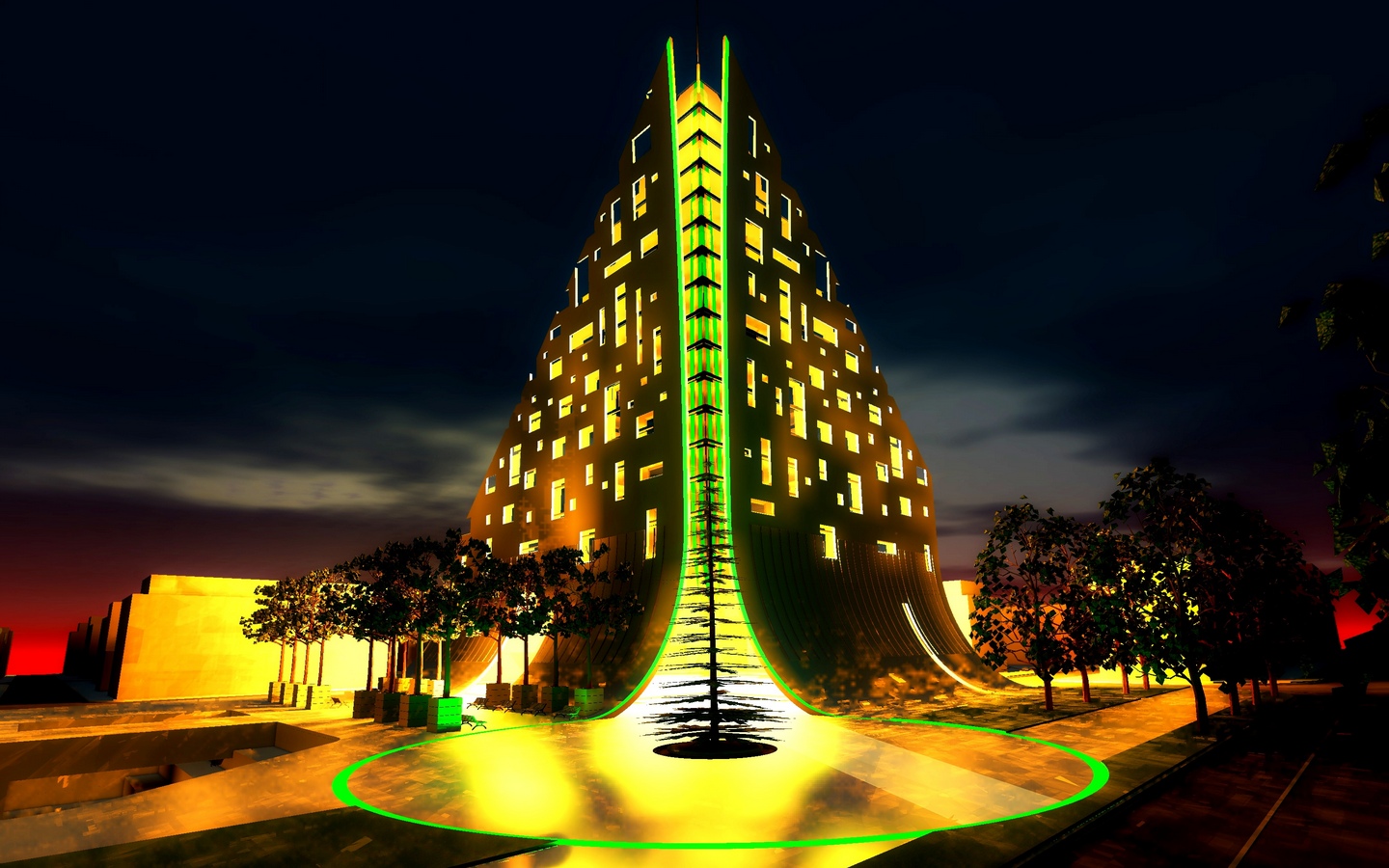
Description:
The project has complied with the scope limitations stipulated in the program.
The conception proposes a new, integrated urban public space.
The project includes all types of areas described in the functional program and
their surface area is similar to the one suggested in the program.
The areas are grouped in zones according to access limitation for the visitors -
open access zones, controlled access.
The clean form end structure of the building make the design of the space
multifunctional and flexible, as well as offer the possibility for easy changes
renovations and new technologies.
Durable and economically feasible materials have been proposed.
The building is appropriate for the climatic conditions in the region.
Building parameters:
Ground level built-up area - 2015 m²
Total built-up area of the overground levels (ground level included) -15940 m²
Total area of landscaped areas in the range of the competition plot - 1140 m²
Number of parking spots in the underground garage - 330 spaces
- Регистрационен номер
- 000055
