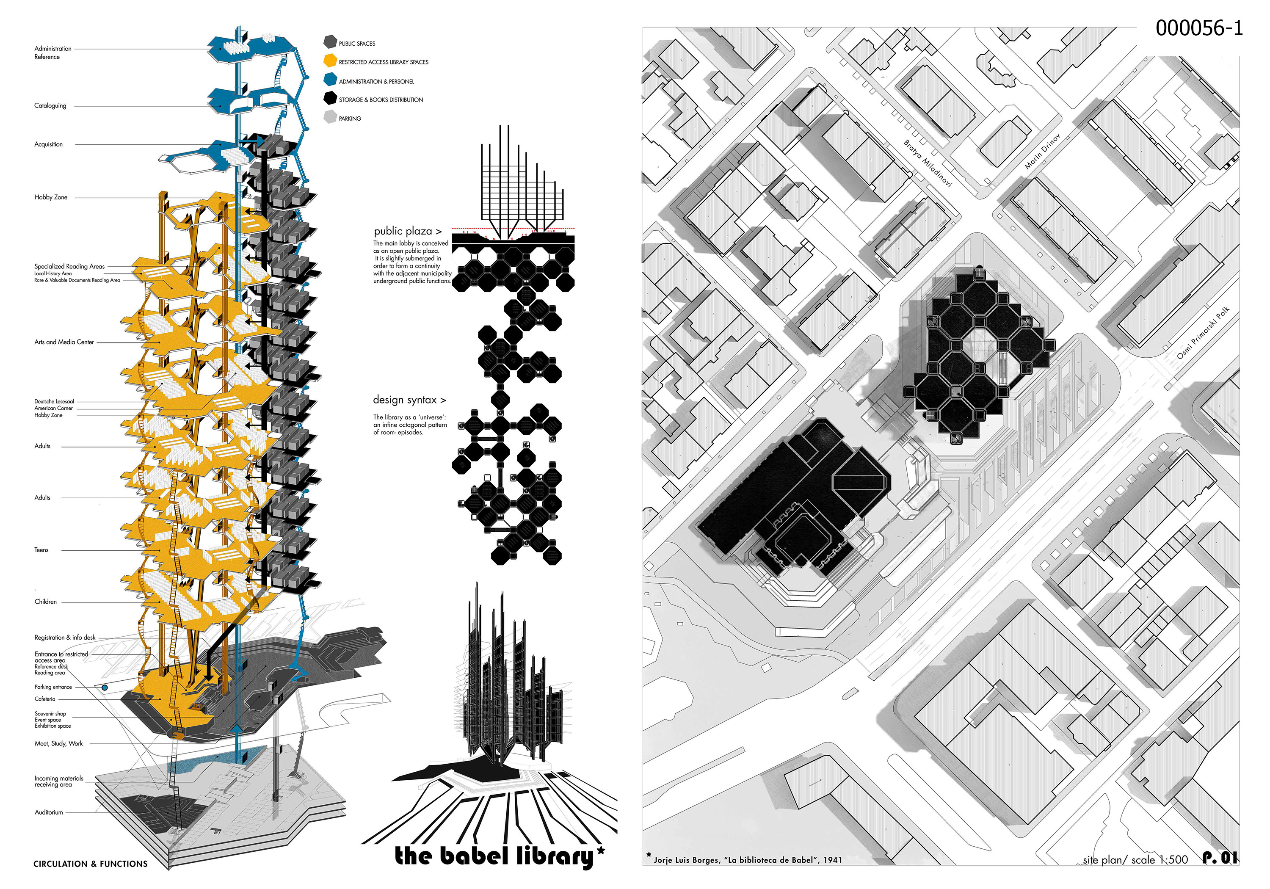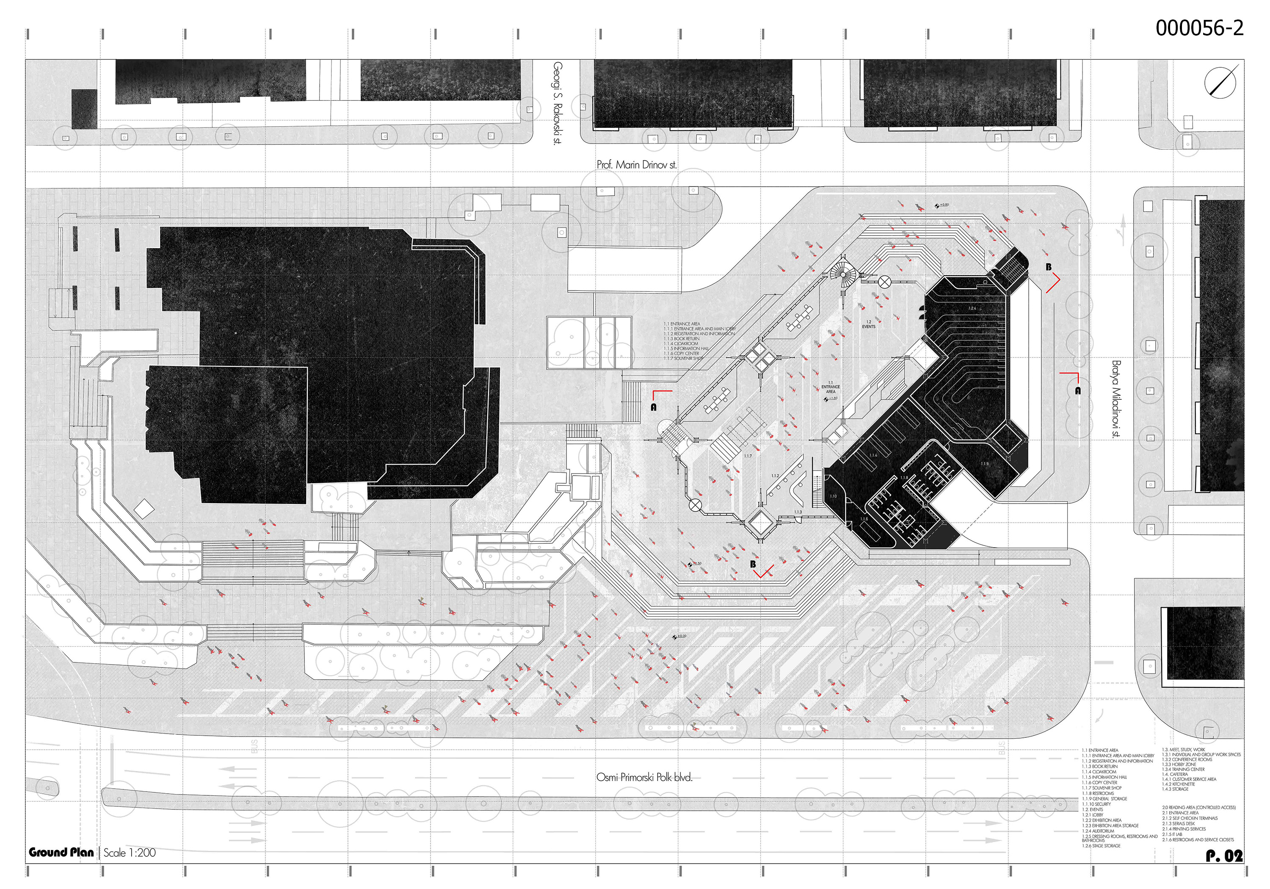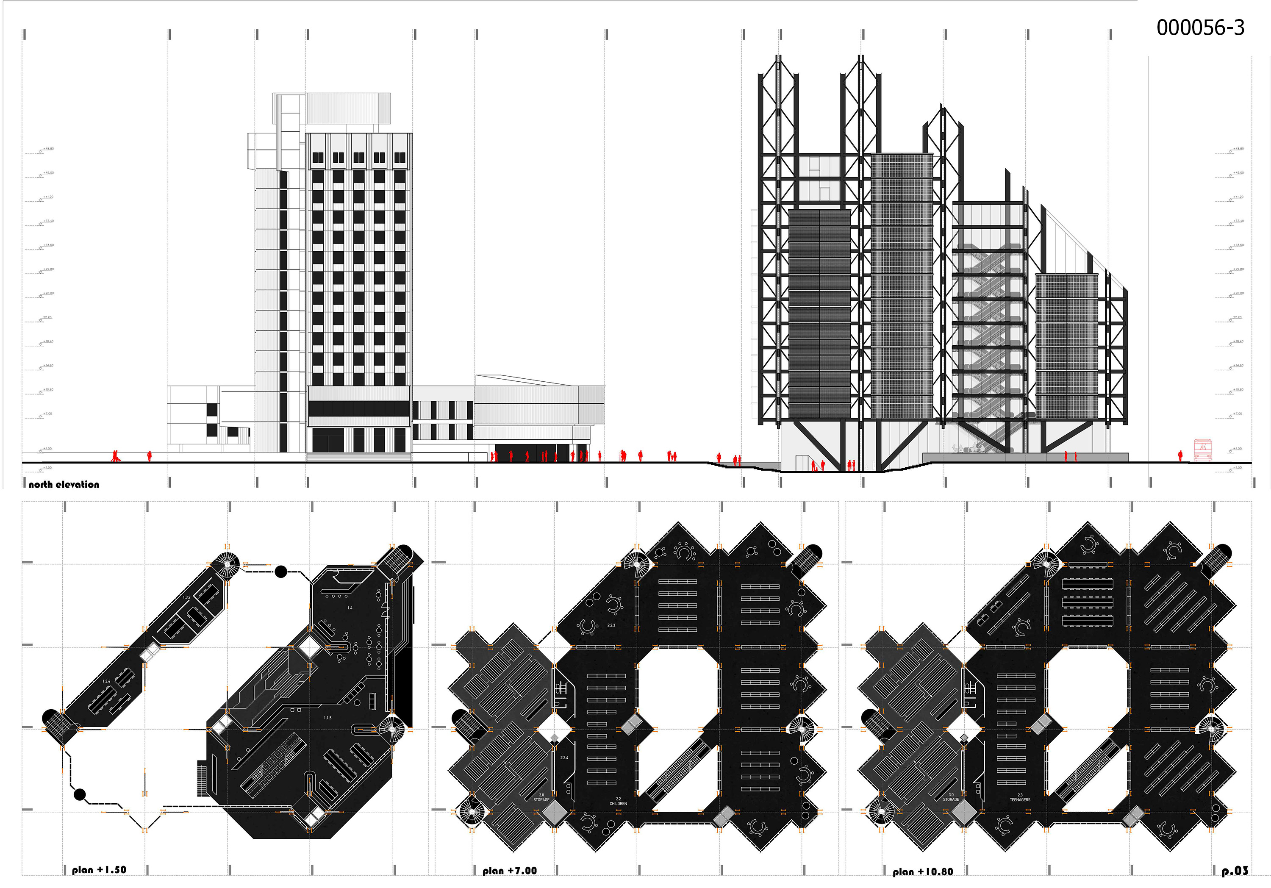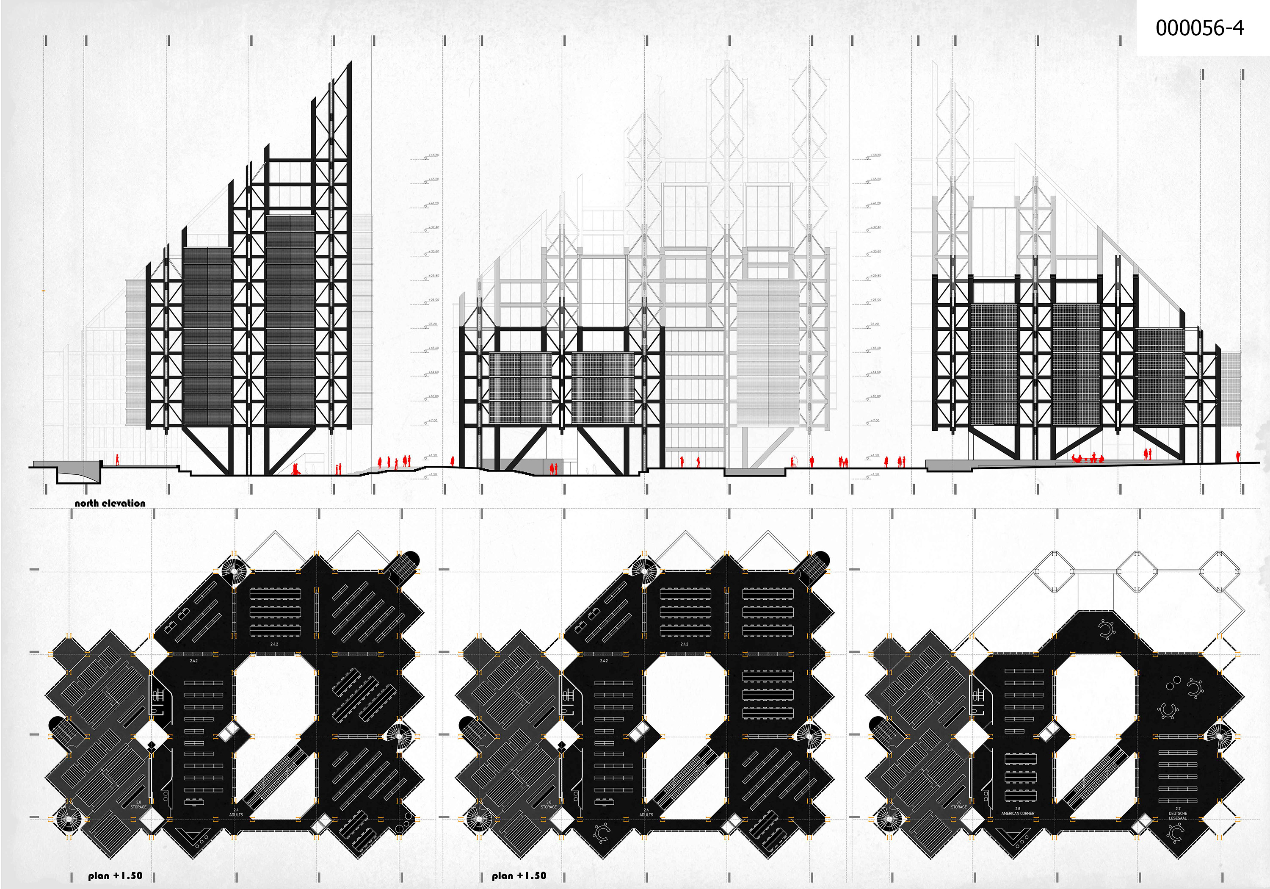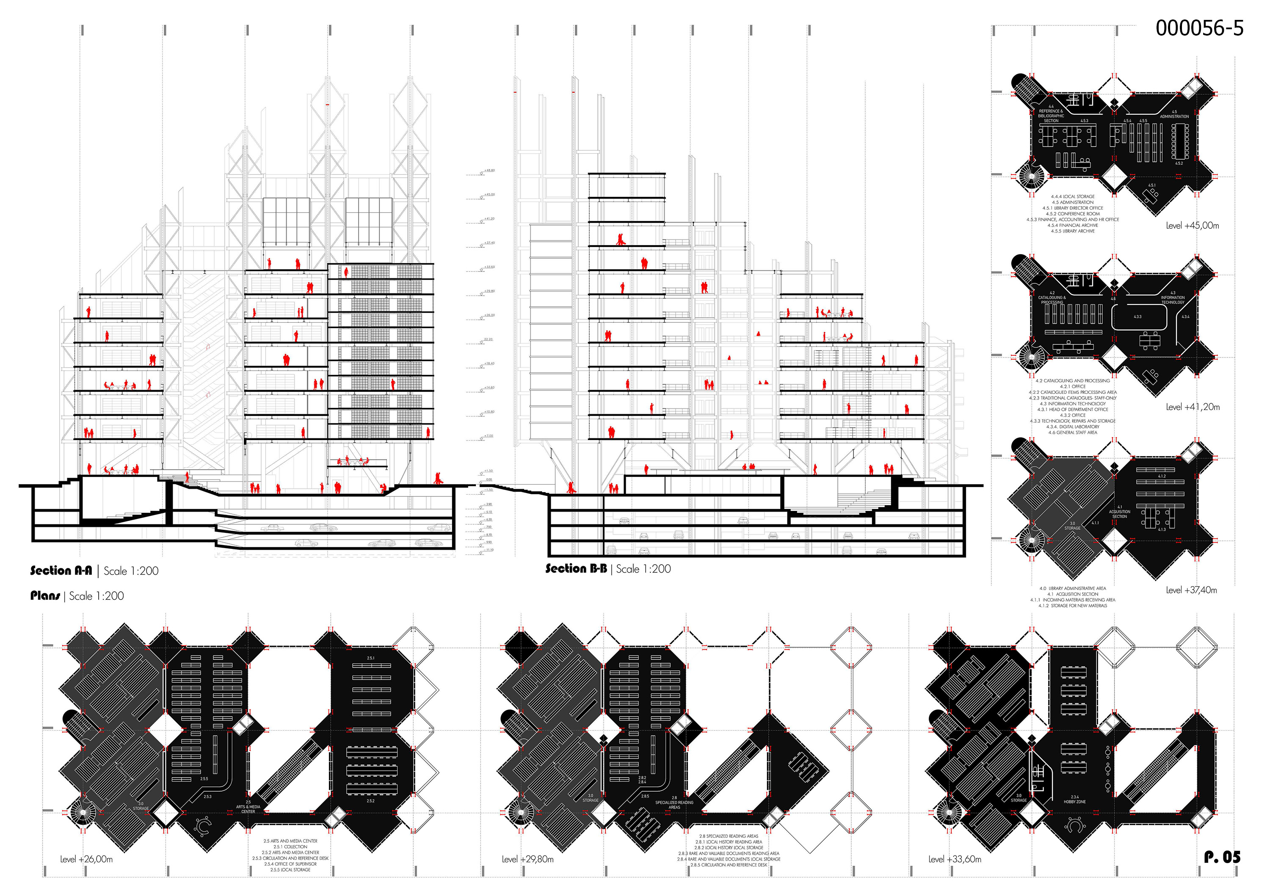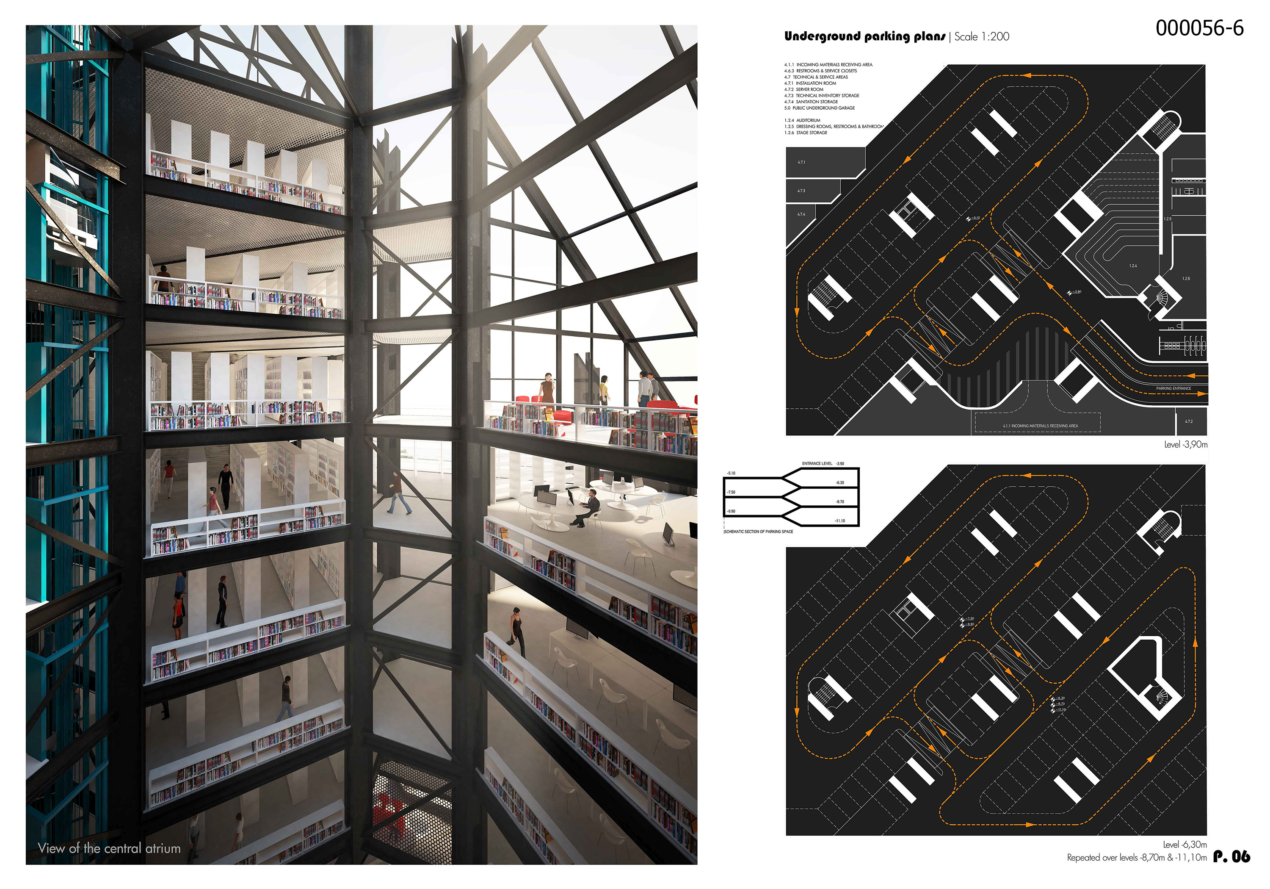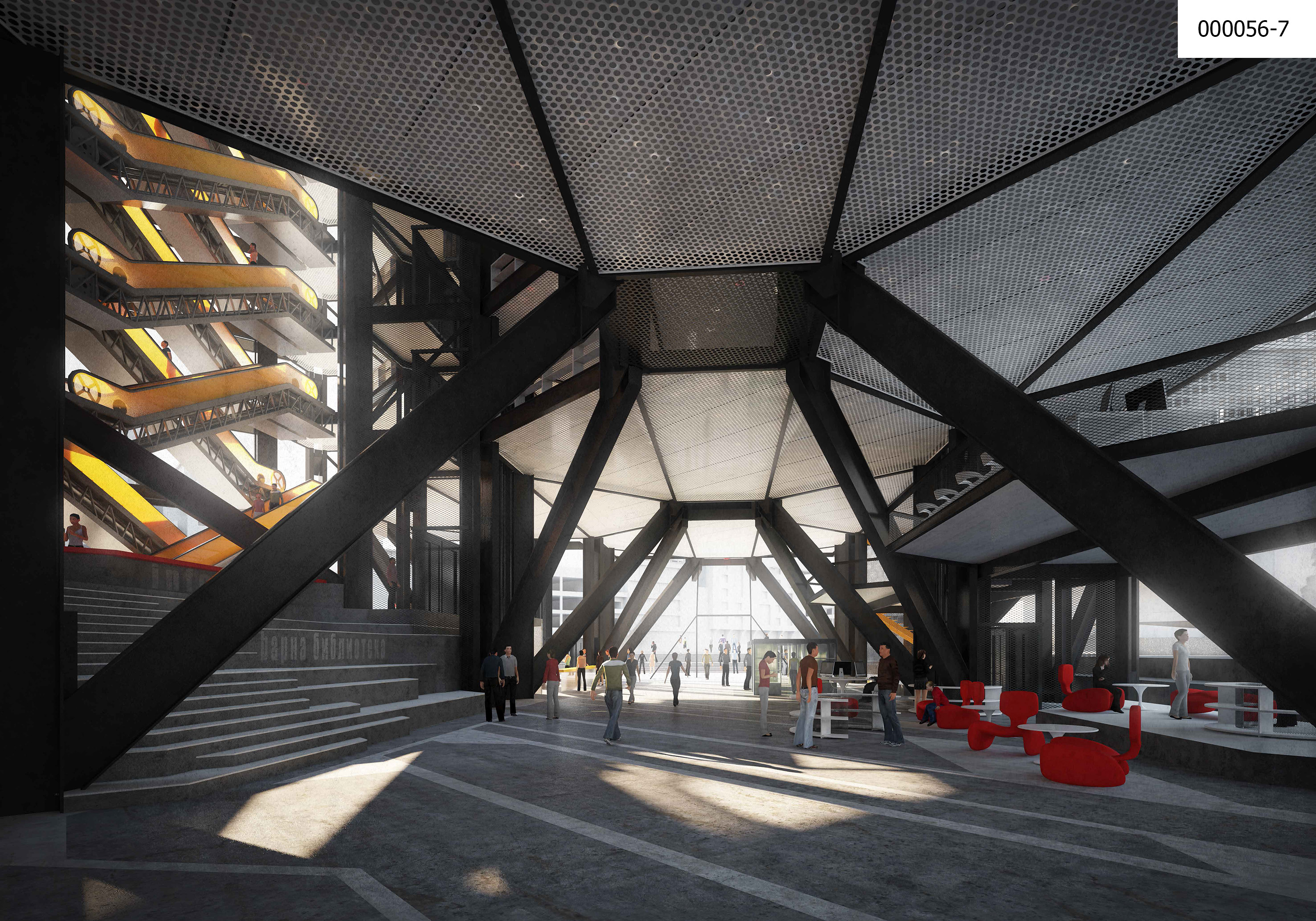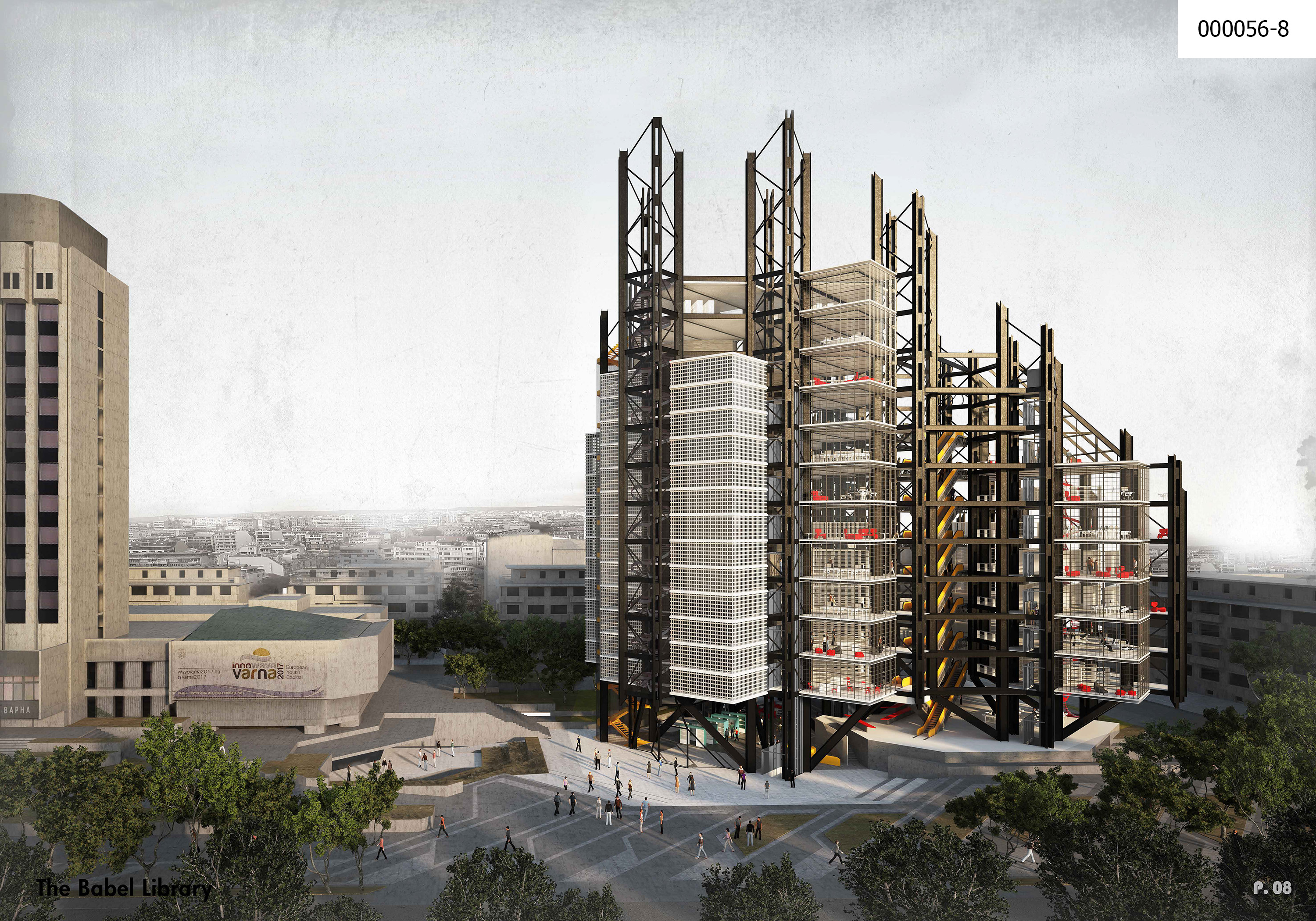Leonidas Papalampropoulos
Гърция
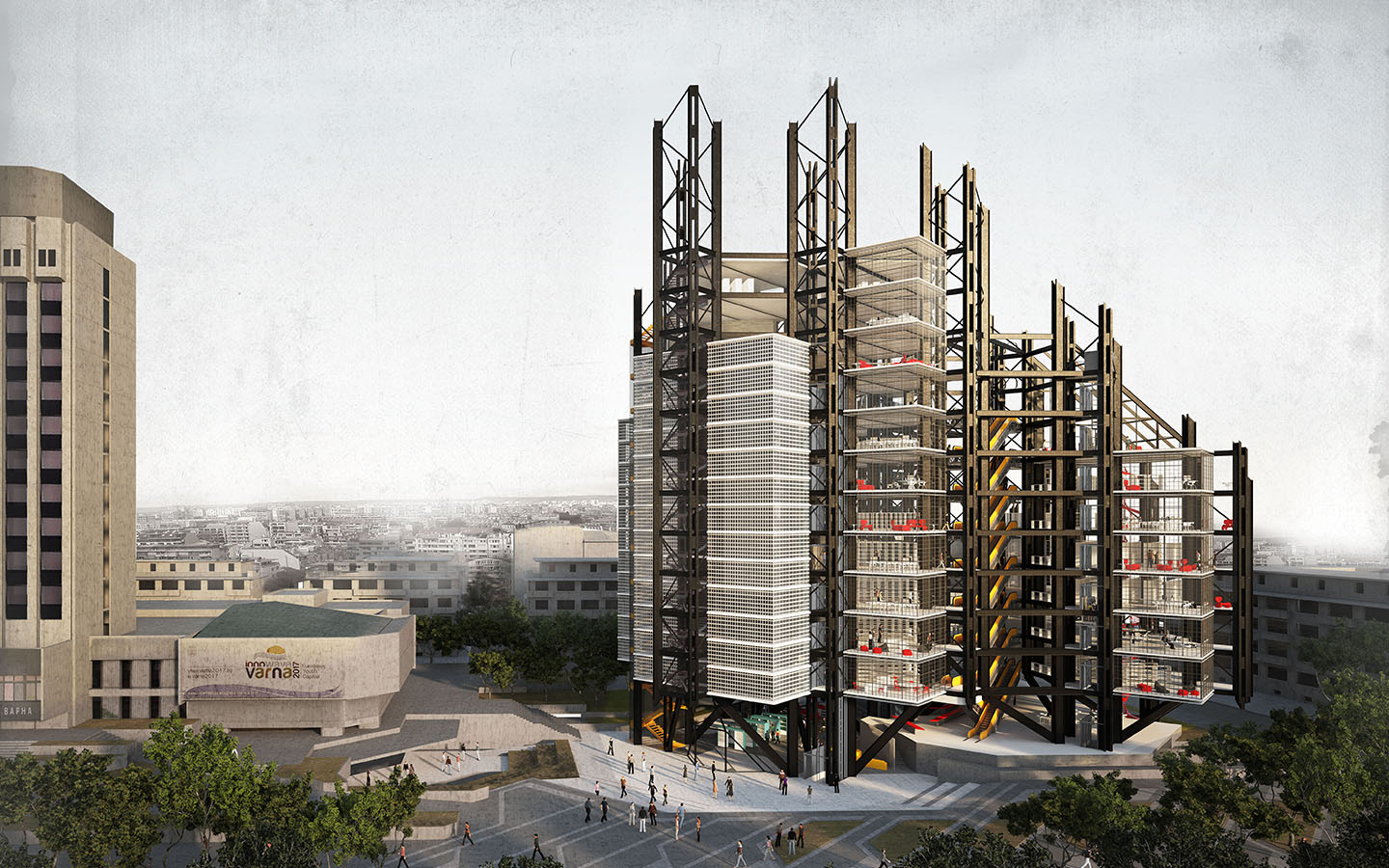
“Babel Library”
The design adopts the borgesian theme of an expanding library structure (‘La biblioteca de Babel’ 1941), which forms an autonomous universe containing all possible human knowledge in its “…indefinite and perhaps infinite number of hexagonal galleries”.
The Varna Library is composed of 62 octagonal galleries and 18 quadrangle vertical circulation shafts that form a spatial composition of flexible, continuous room episodes. The space can be easily rearranged according to the special programmatic needs.
Public Zone
In order to transform the building into an active venue, the main lobby area is conceived as a covered, slightly submerged, amphitheatrical urban plaza, which can host events, exhibitions and festivals in close relationship with the adjacent Municipality Building.
Structure - Climate
The 18 vertical shafts form the main structural bearing system. The “stack effect” produced by the vertical voids is used for the controlled exhaustion of hot air in combination with a smart, double façade system in order to create the suitable climate conditions.
- Регистрационен номер
- 000056
