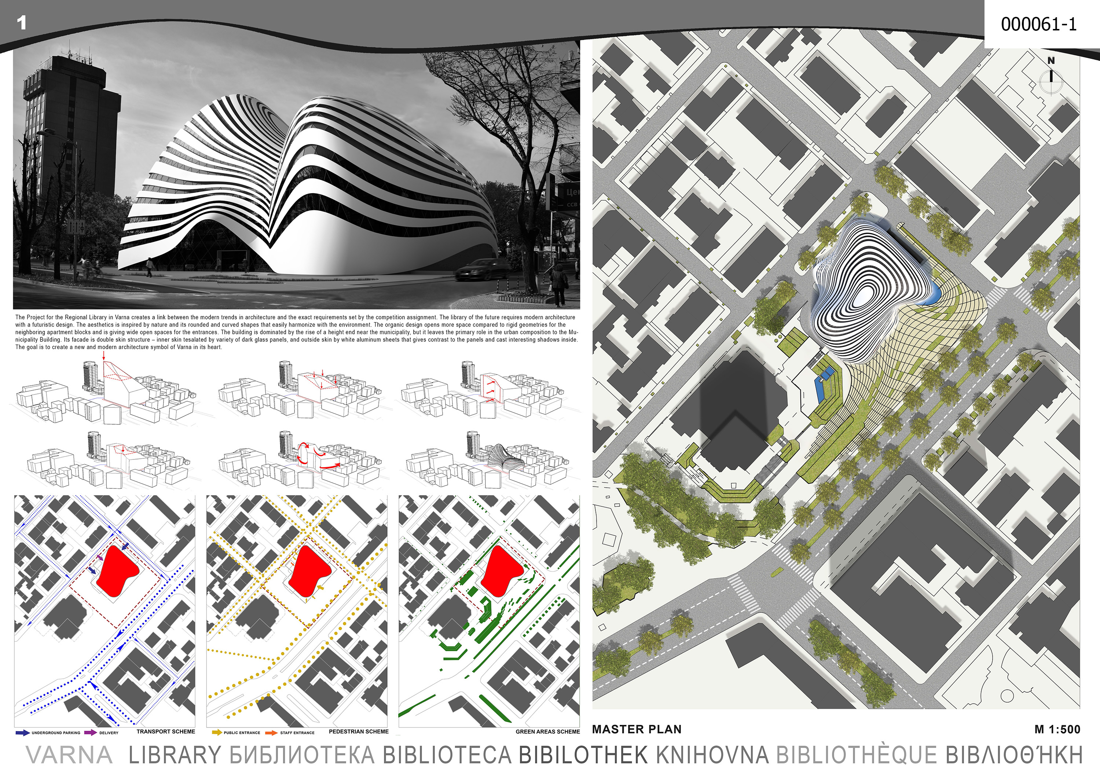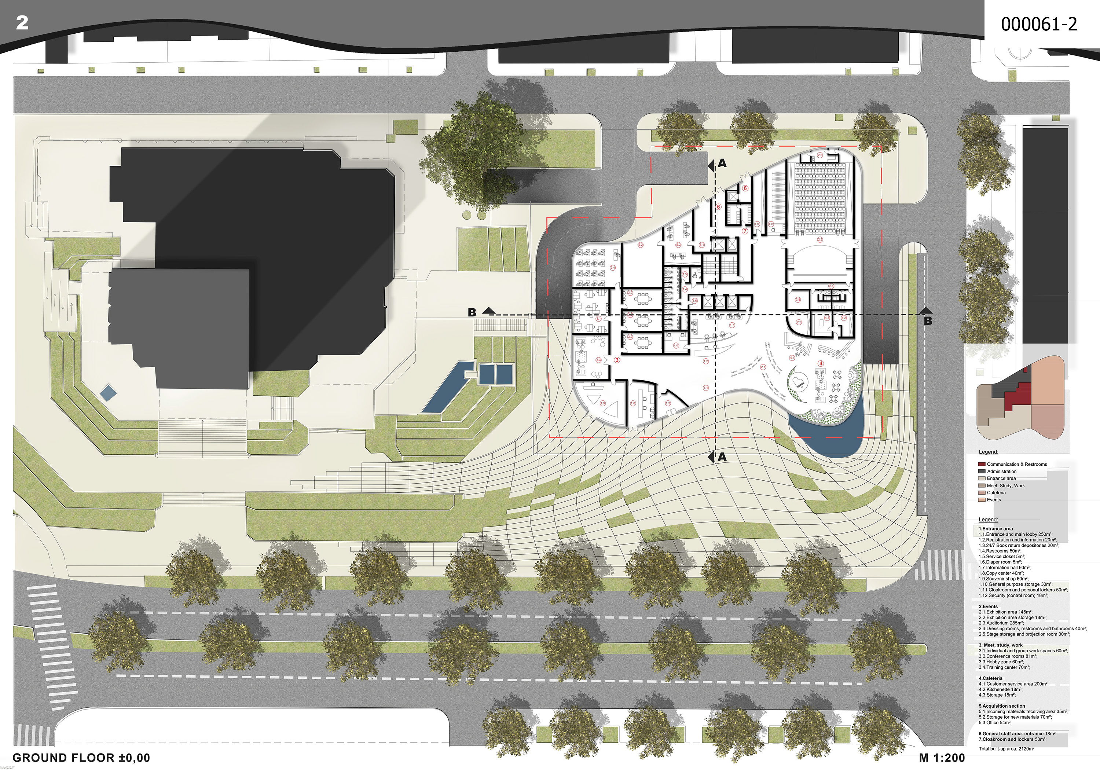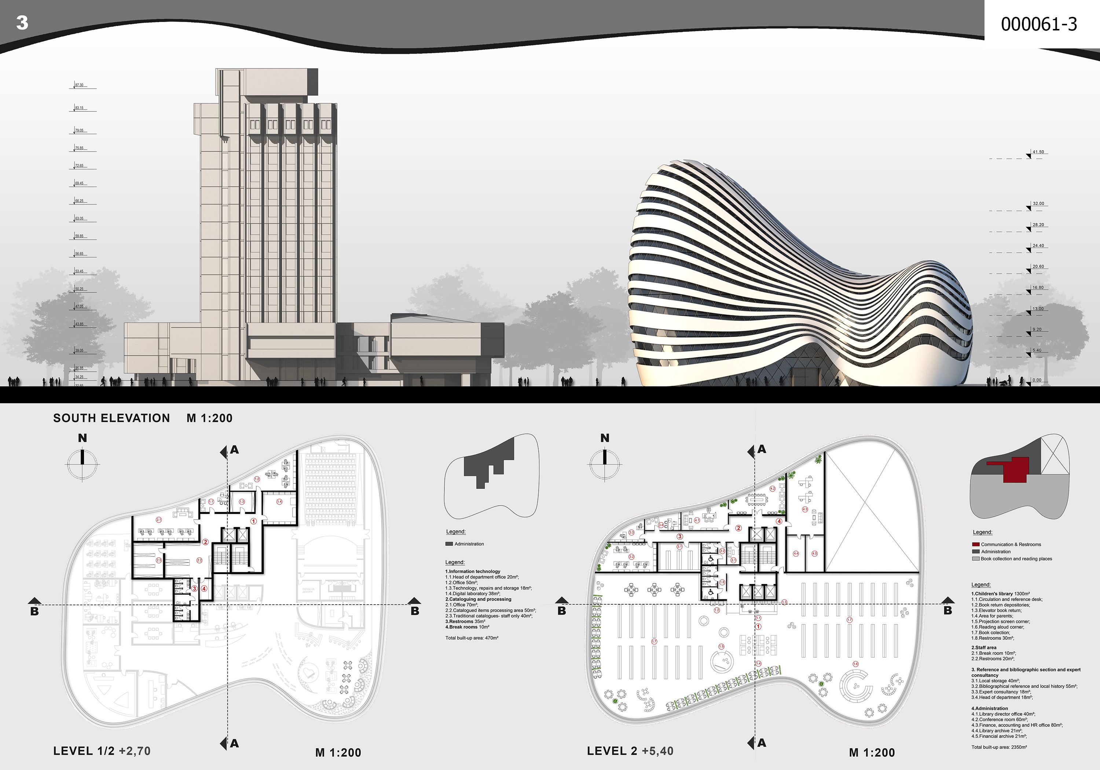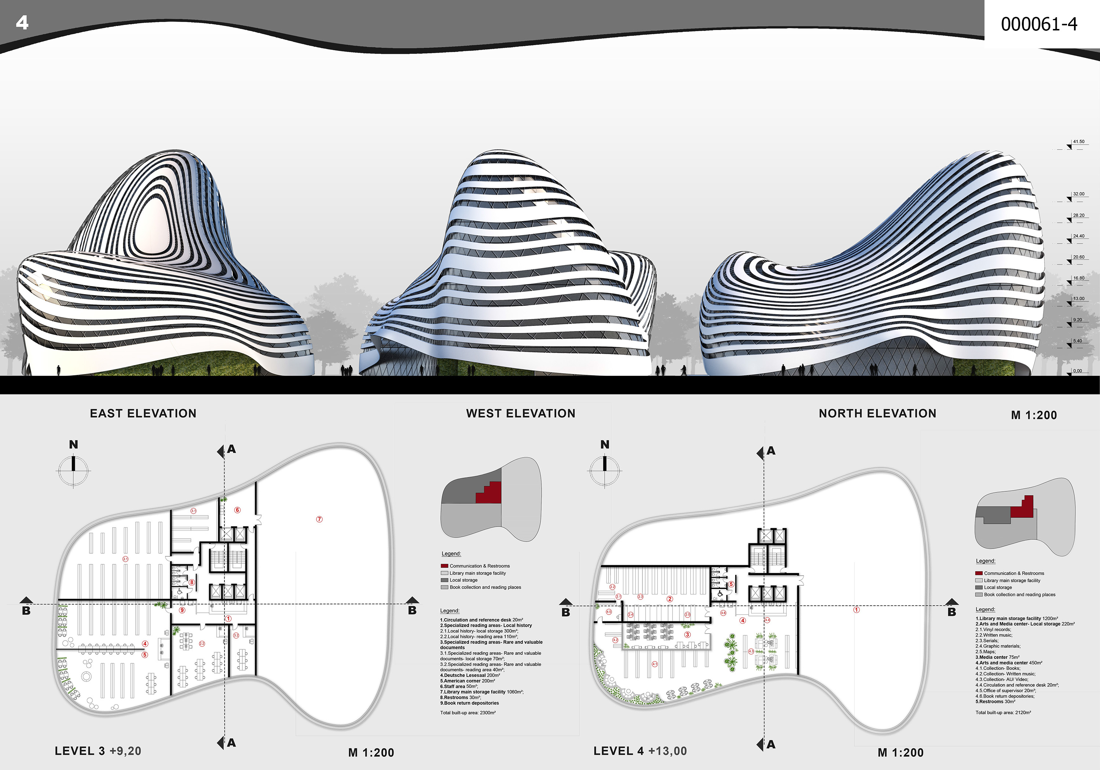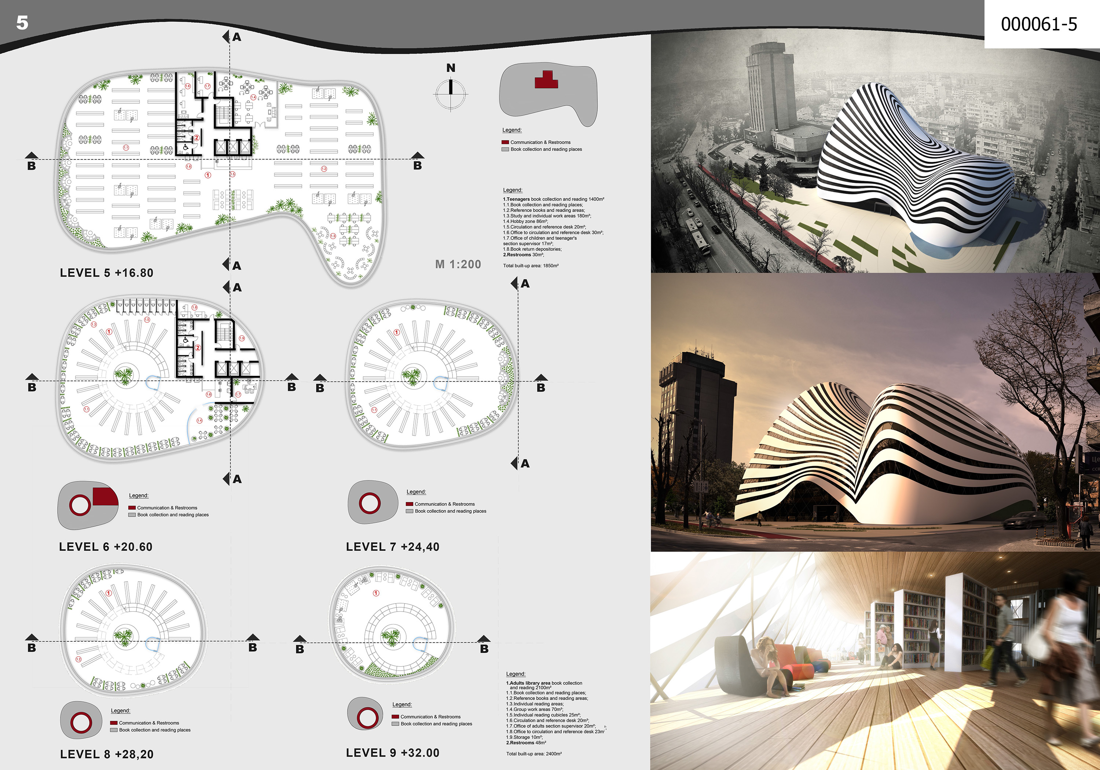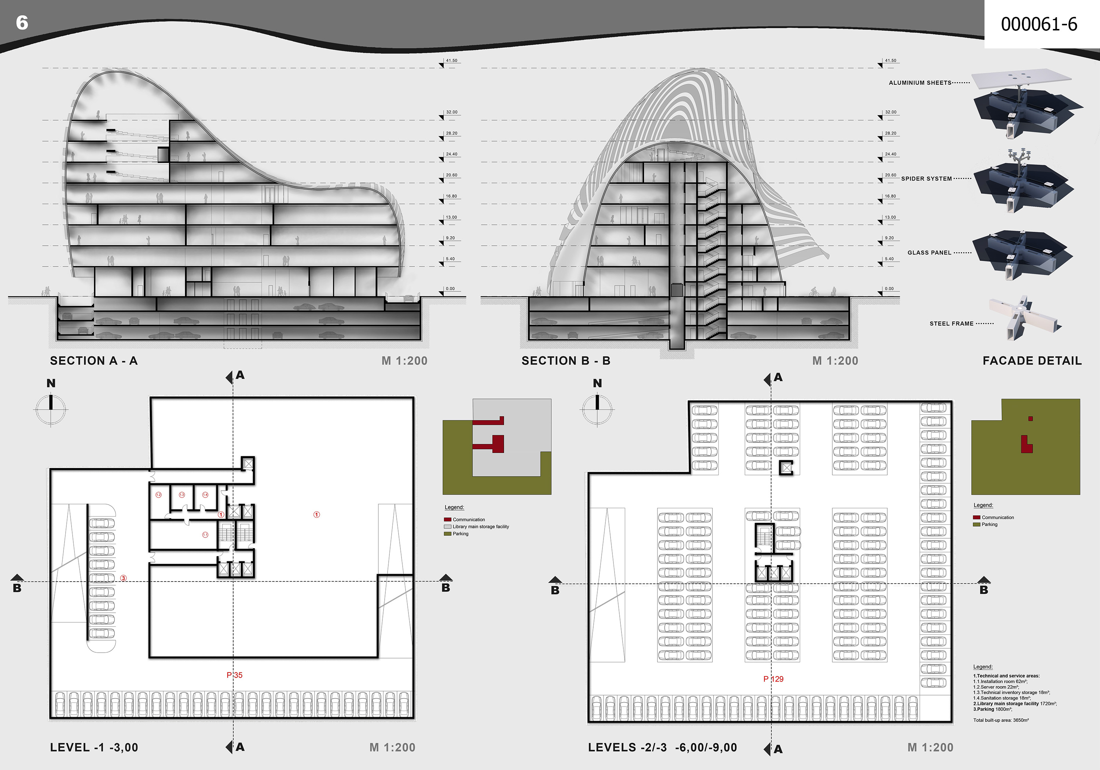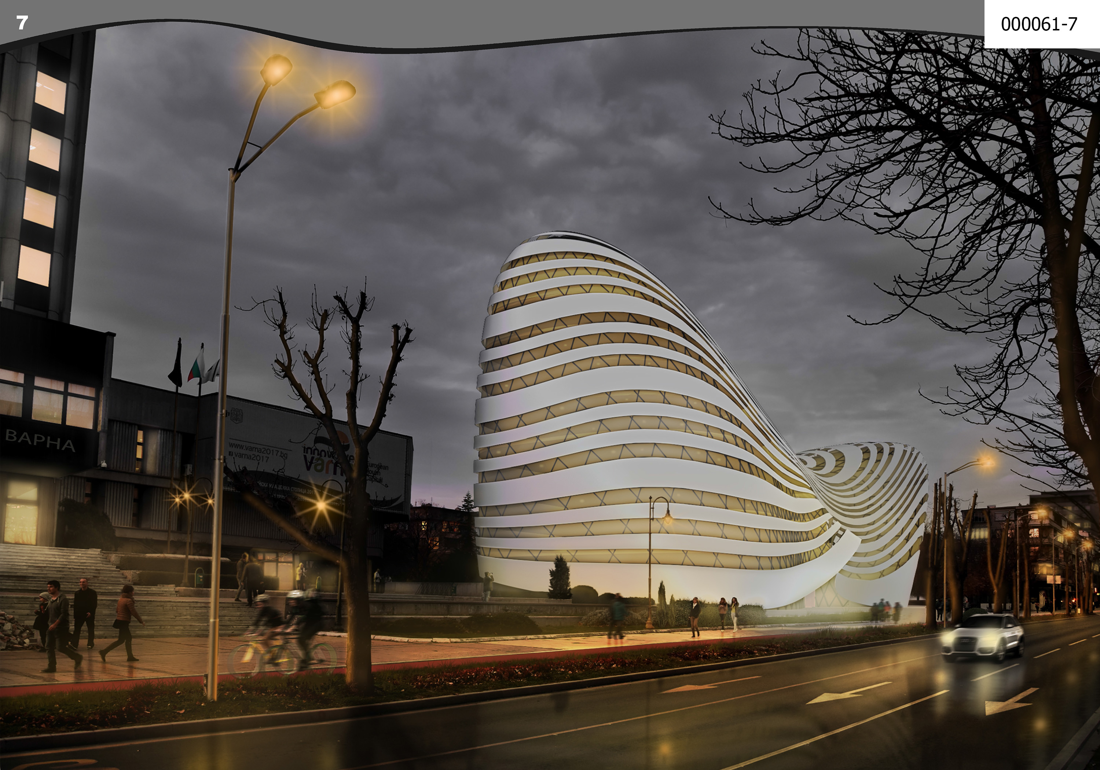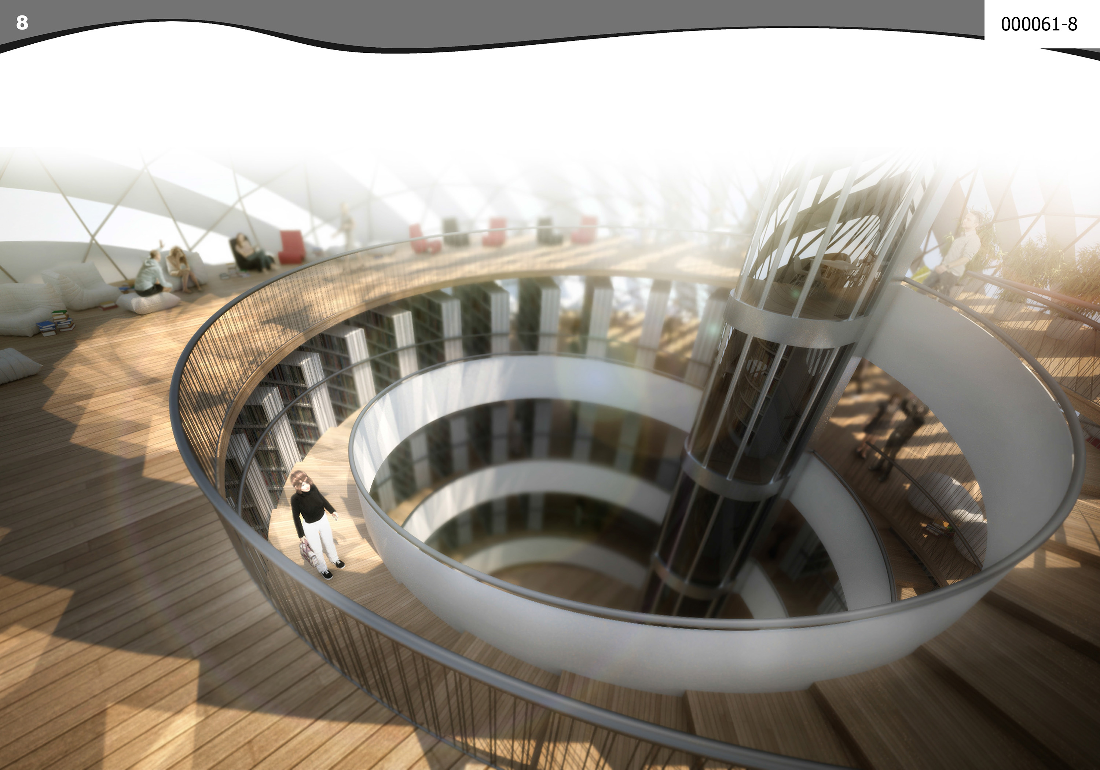Топчиев Архитекти
България
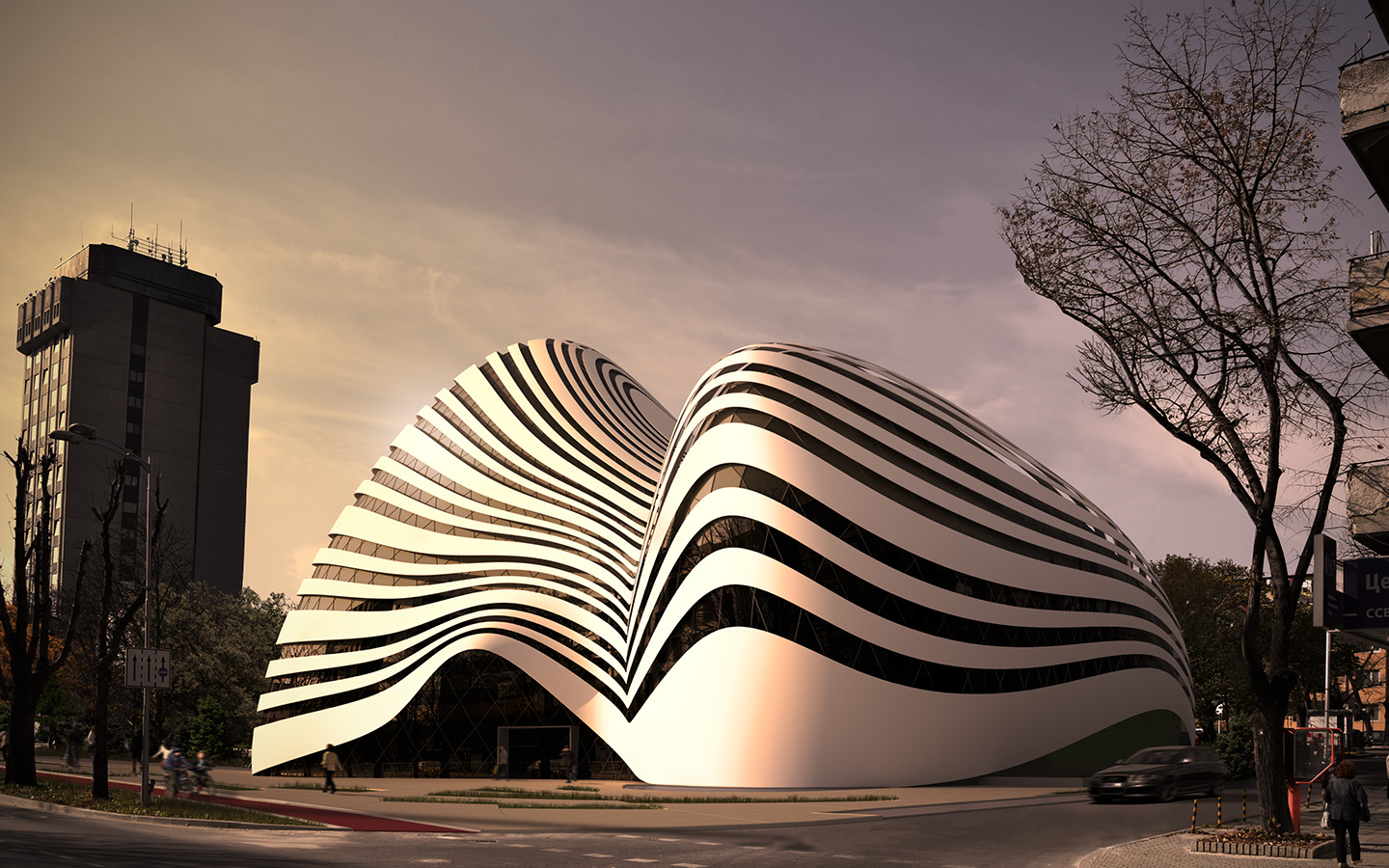
PROJECT DESCRIPTION
The Project for the Regional Library in Varna creates a link between the modern trends in architecture and the exact requirements set by the competition assignment. The library of the future requires modern architecture with a futuristic design. The aesthetics is inspired by nature and its rounded and curved shapes that easily harmonize with the environment. The organic design opens more space compared to rigid geometries for the neighboring apartment blocks and is giving wide open spaces for the entrances. The building is dominated by the rise of a height end near the municipality, but it leaves the primary role in the urban composition to the Municipality Building. Its facade is double skin structure – inner skin tesalated by variety of dark glass panels, and outside skin by white aluminum sheets that gives contrast to the panels and cast interesting shadows inside. The goal is to create a new and modern architecture symbol of Varna in its heart.
BUILD UP AREA-2 120sq.m.
TOTAL BUILD UP AREA-13 610sq.m.
GREEN AREA-740sq.m.
PARKING SPACE FOR 302 CARS
- Регистрационен номер
- 000061
