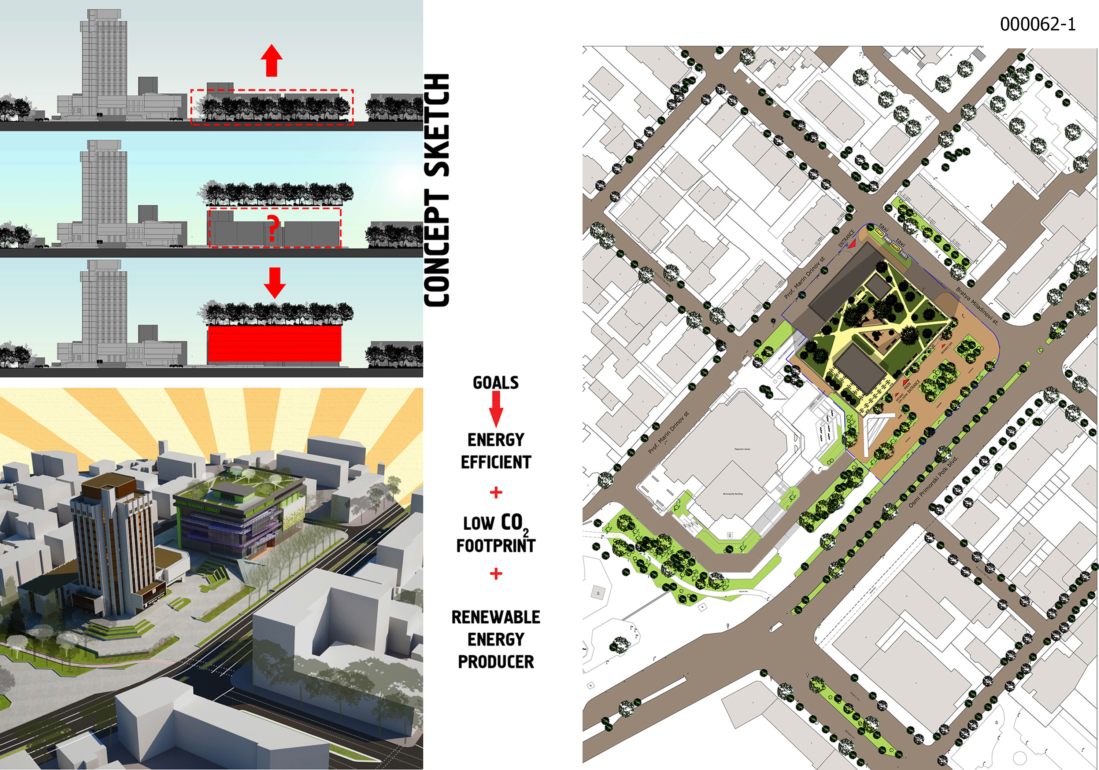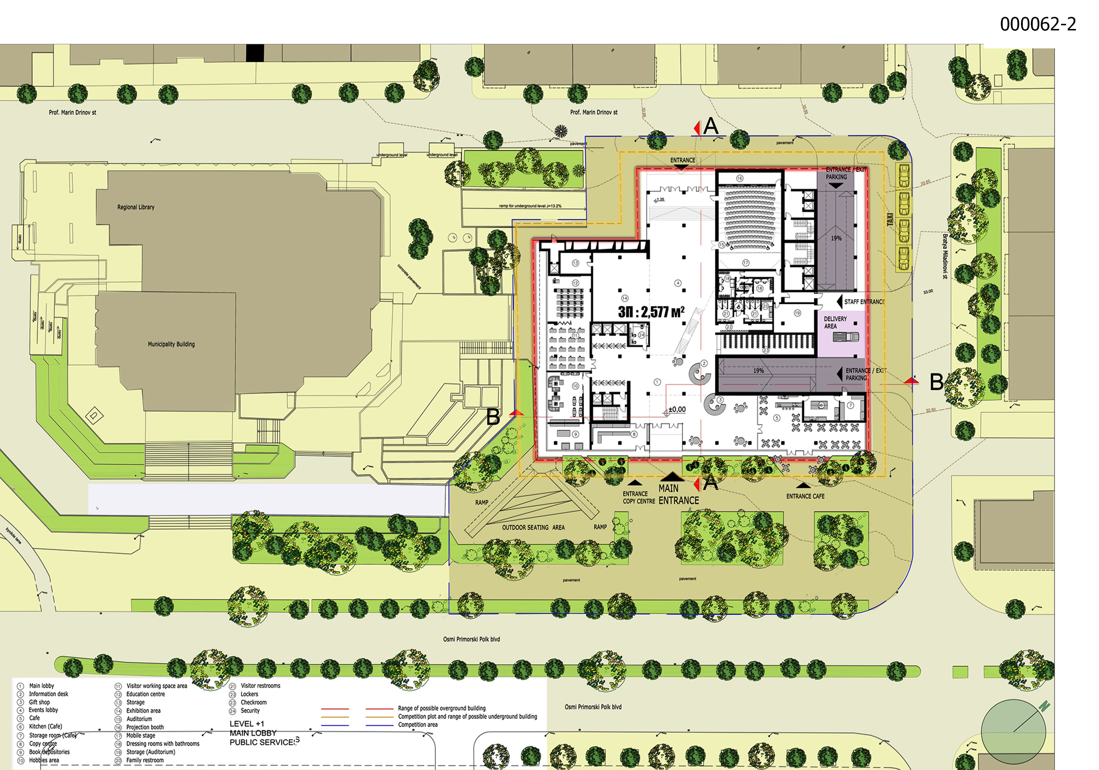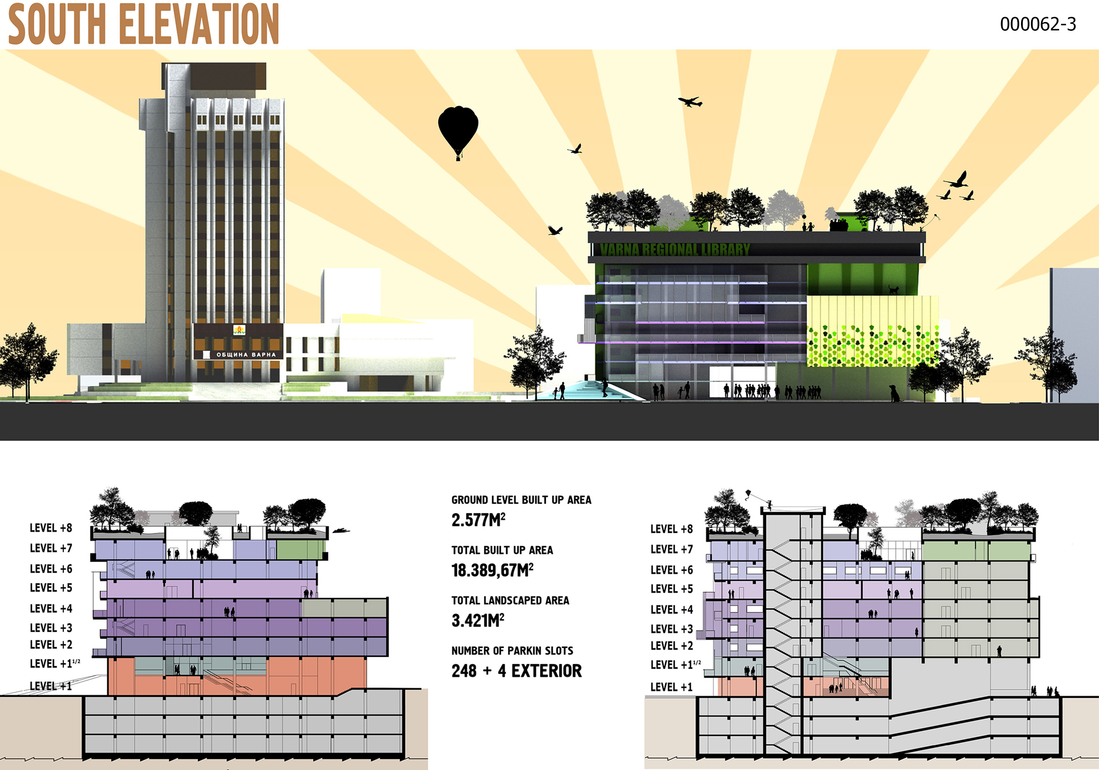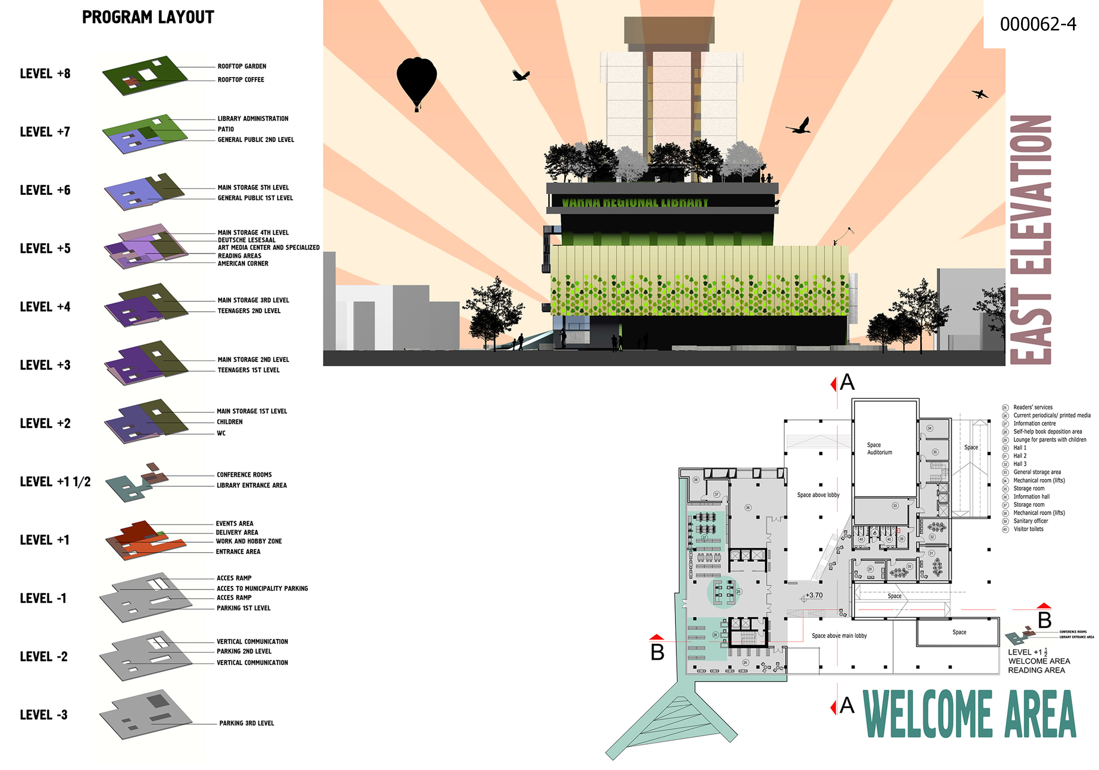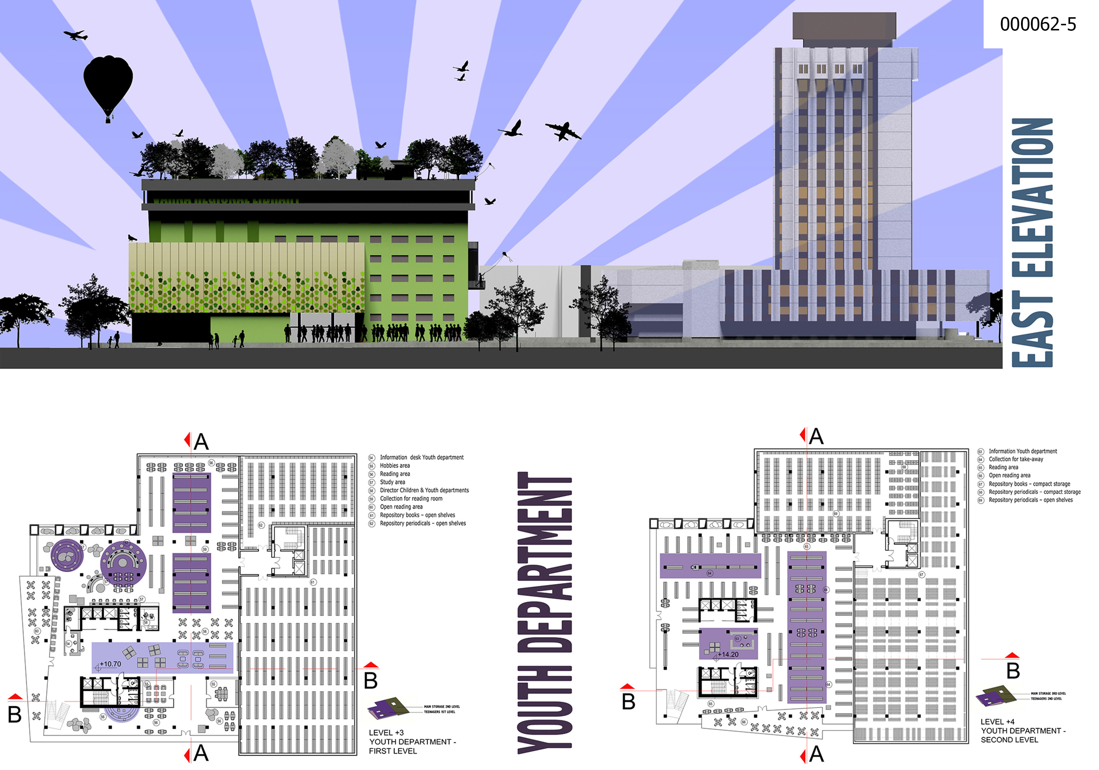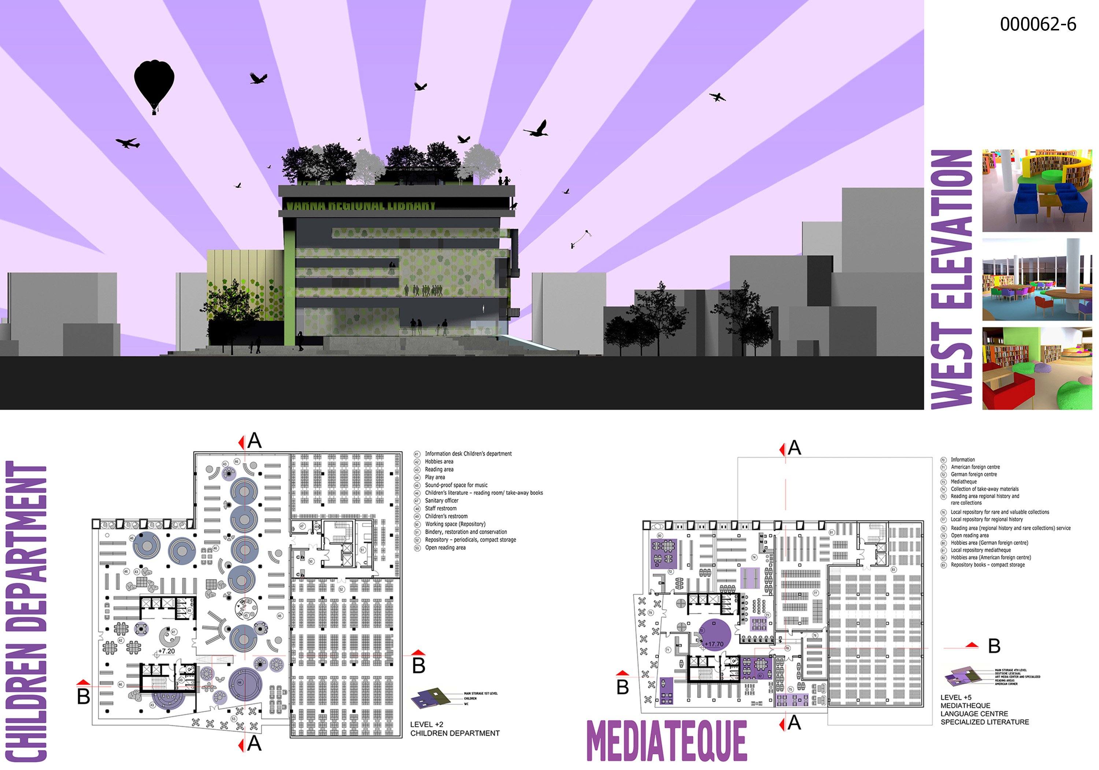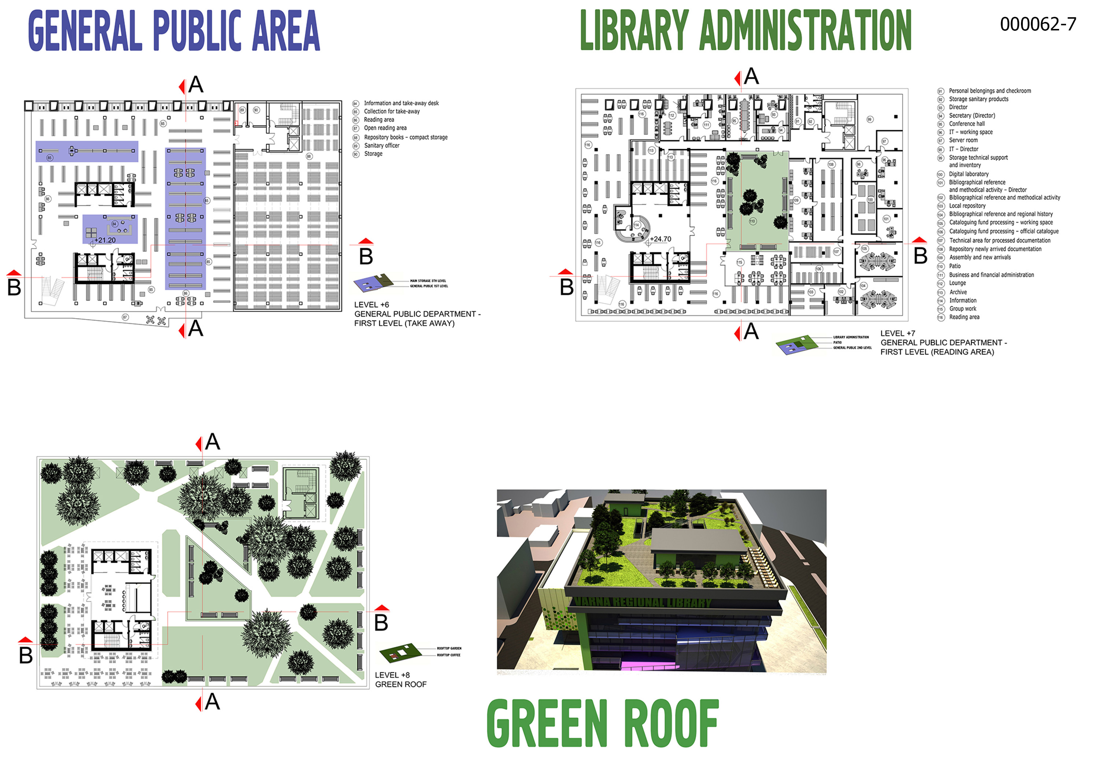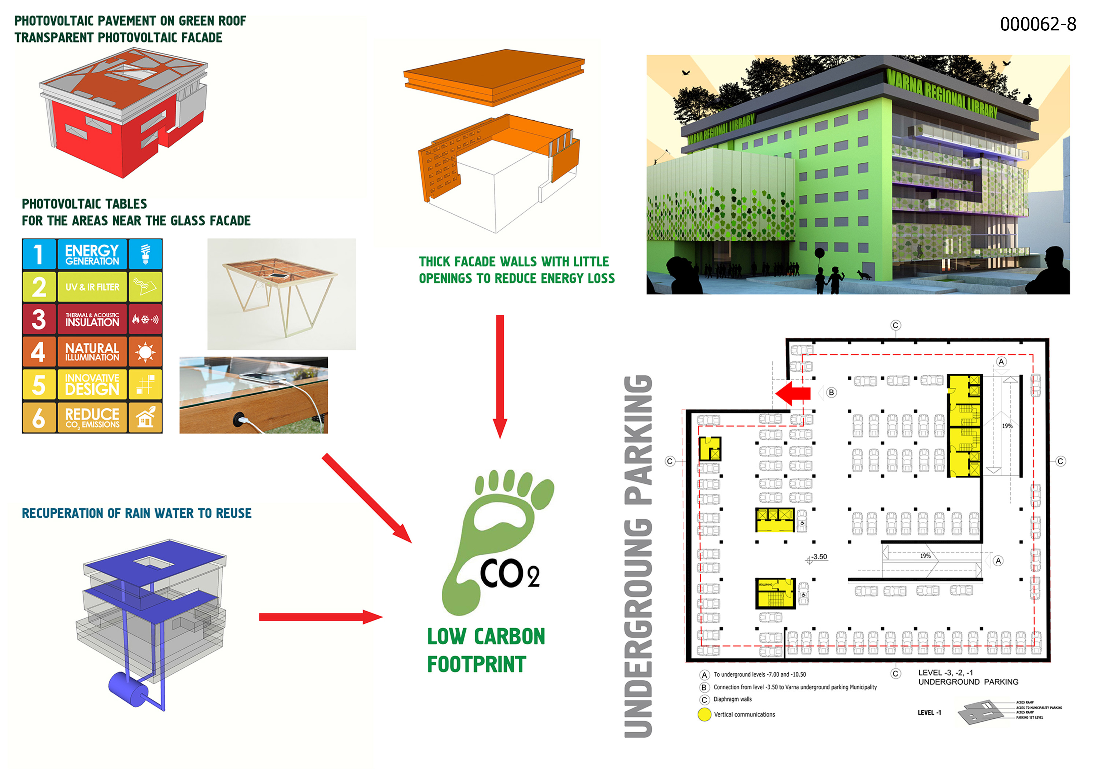Петър Стефанов
България
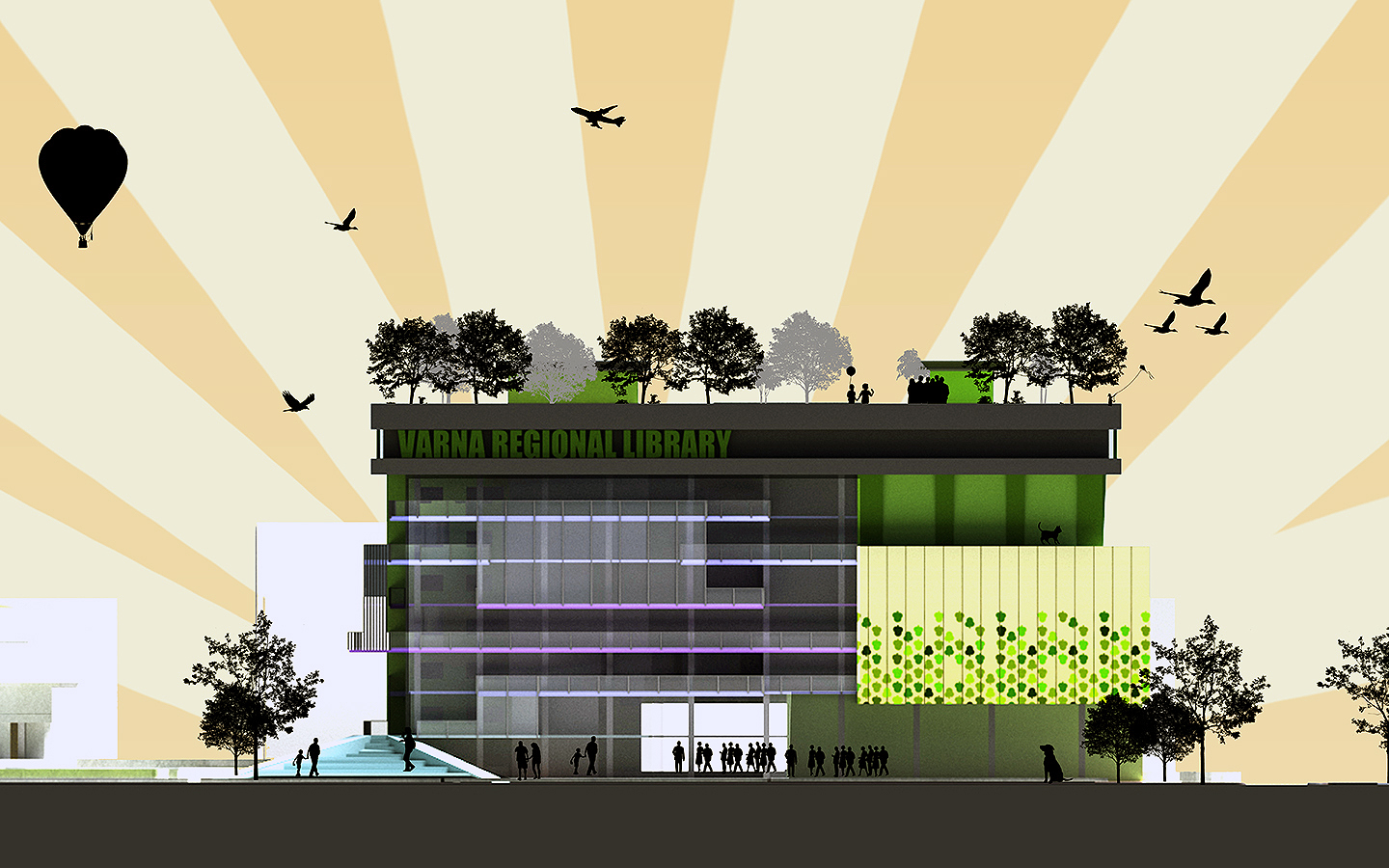
OUR VISION OF A LIBRARY
A library is a temple of knowledge that has evolved into a socio-cultural destination for the purposes of study, communication and leisure.
LIBRARY AND THE ARCHITECTURAL
Our building stands harmoniously together with to the Municipality building creating a dialogue with the surrounding buildings. The design proposes moving the park area currently existing on the site to the roof. The easy access to the underground parking, the ground floor and the roof garden creates a friendly neighborhood atmosphere.
TECHNICAL CHARACTERISTICS
The new library will be the first public building in Bulgaria with a Low Carbon footprint, high energy efficiency and to function on renewable energy sources like geothermal water, the sun and reuse of rain water.Our project meets all the requirements of the task: the acoustic and soundproofing of the auditoriums in the Library.
GROUND LEVEL BUILT UP AREA 2.577M2
TOTAL BUILT UP AREA
18.389,67M2
TOTAL LANDSCAPED AREA
3.421M2
NUMBER OF PARKIN SLOTS
248 + 4 EXTERIOR
- Регистрационен номер
- 000062
