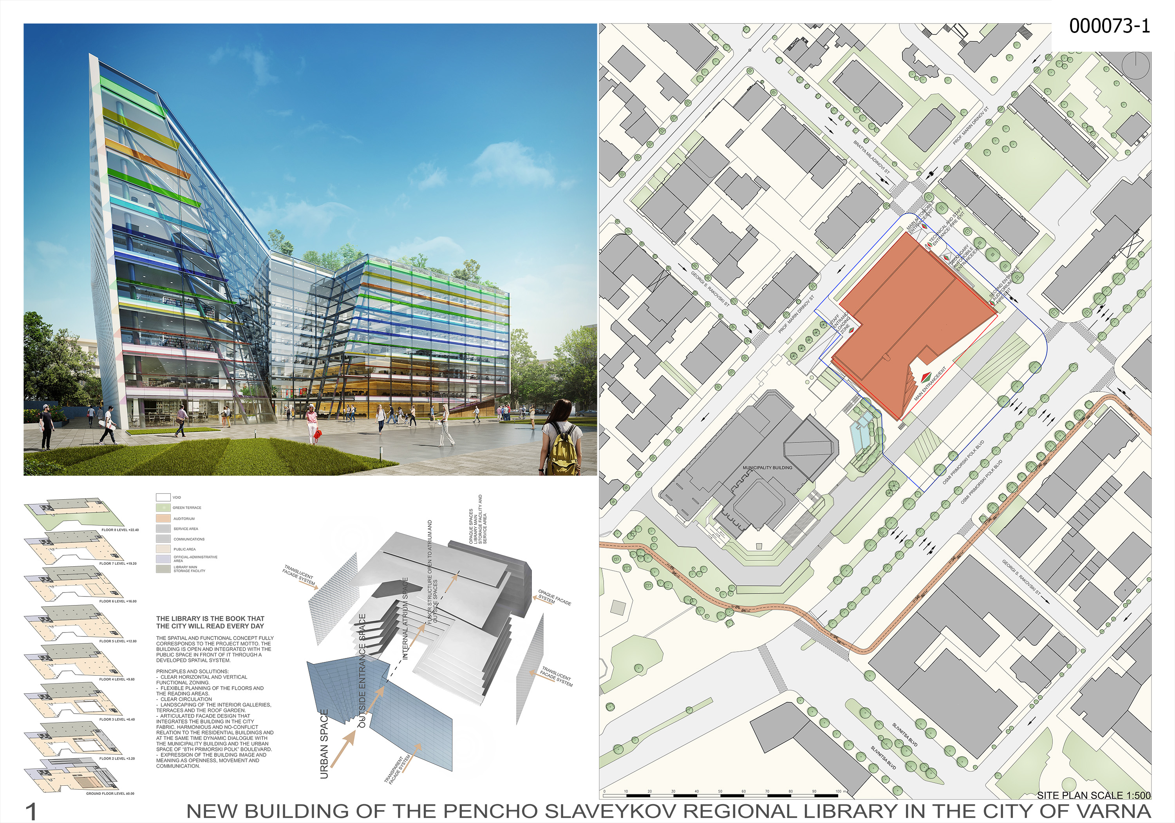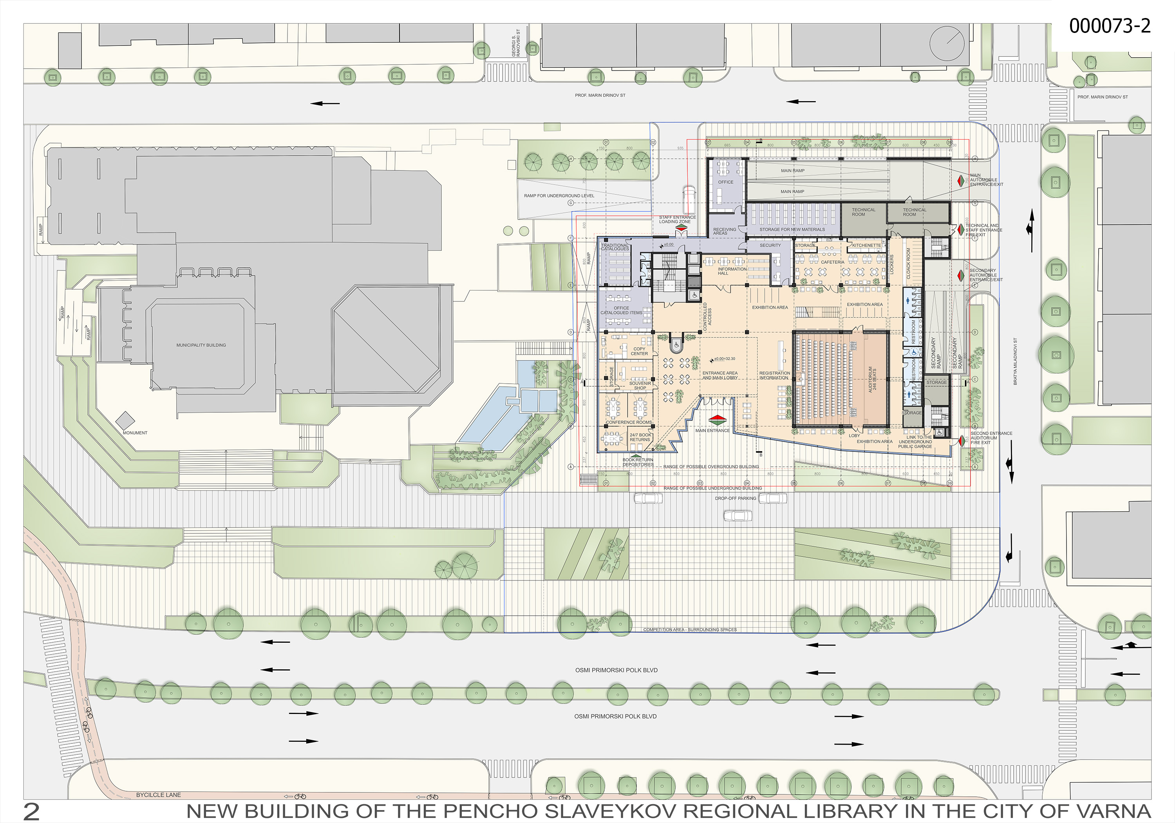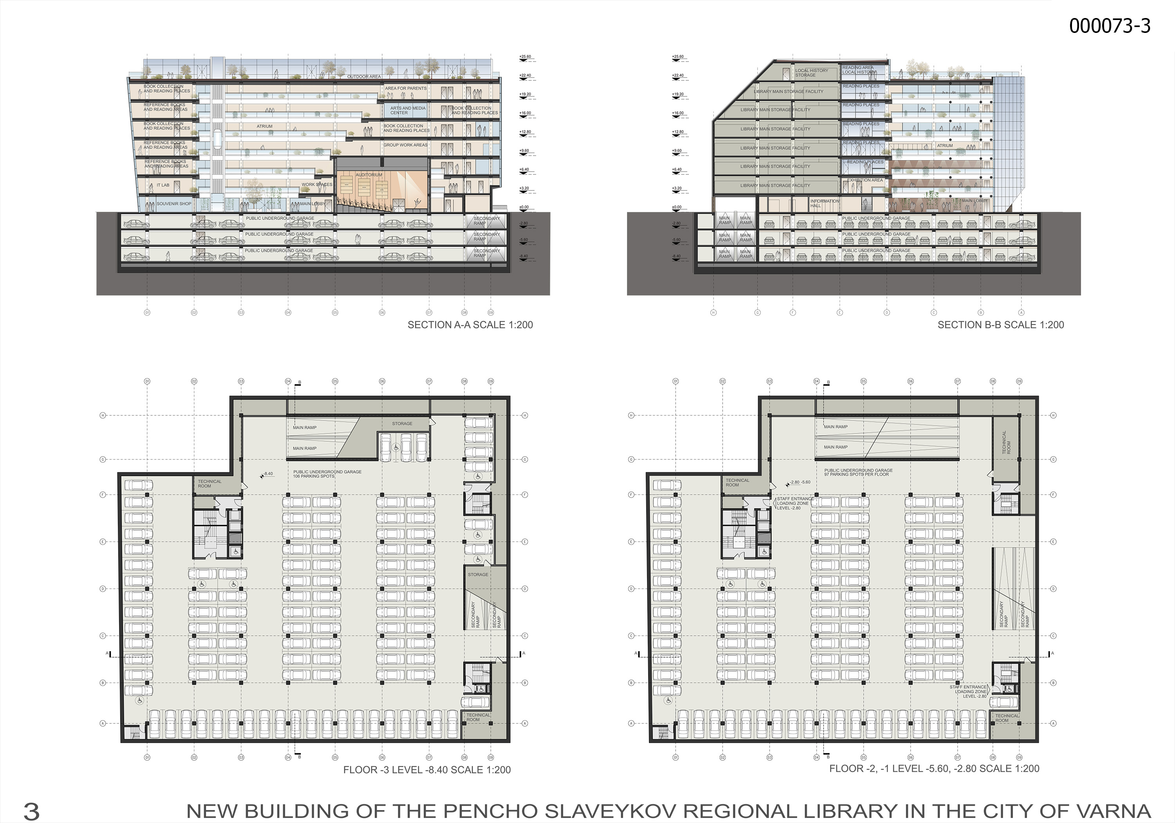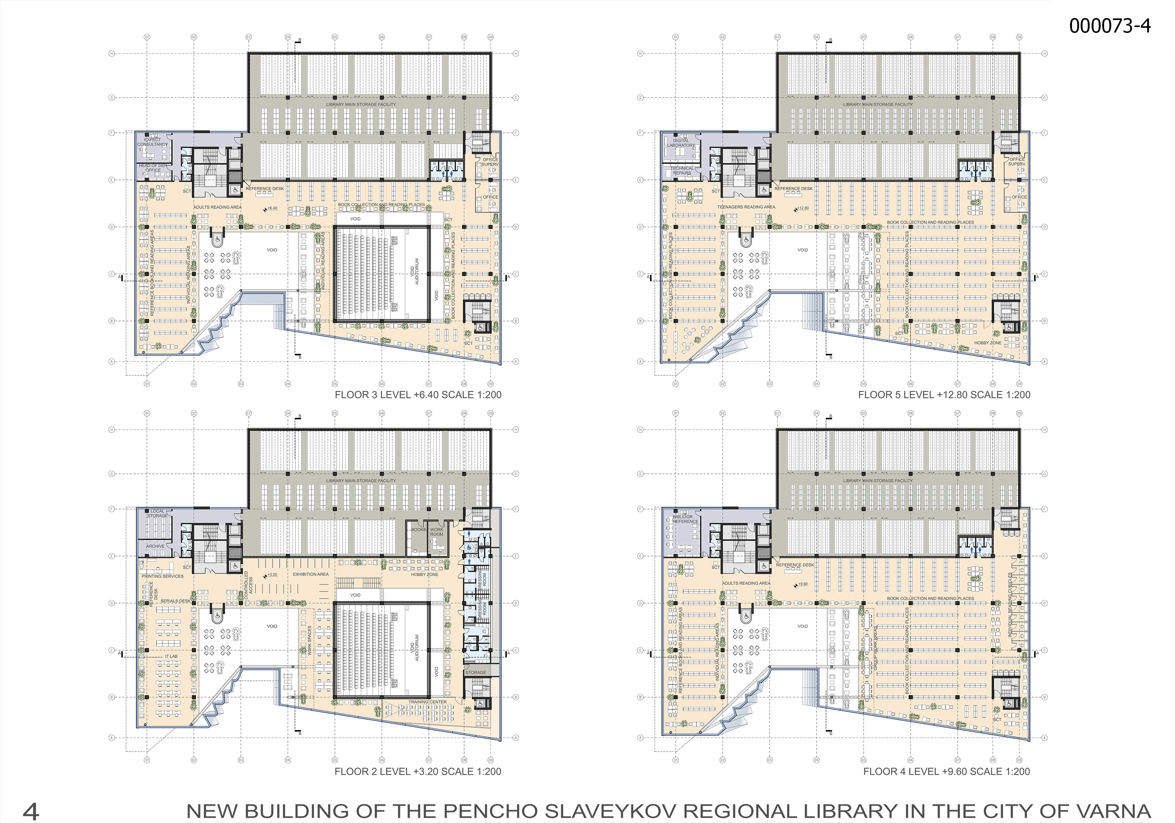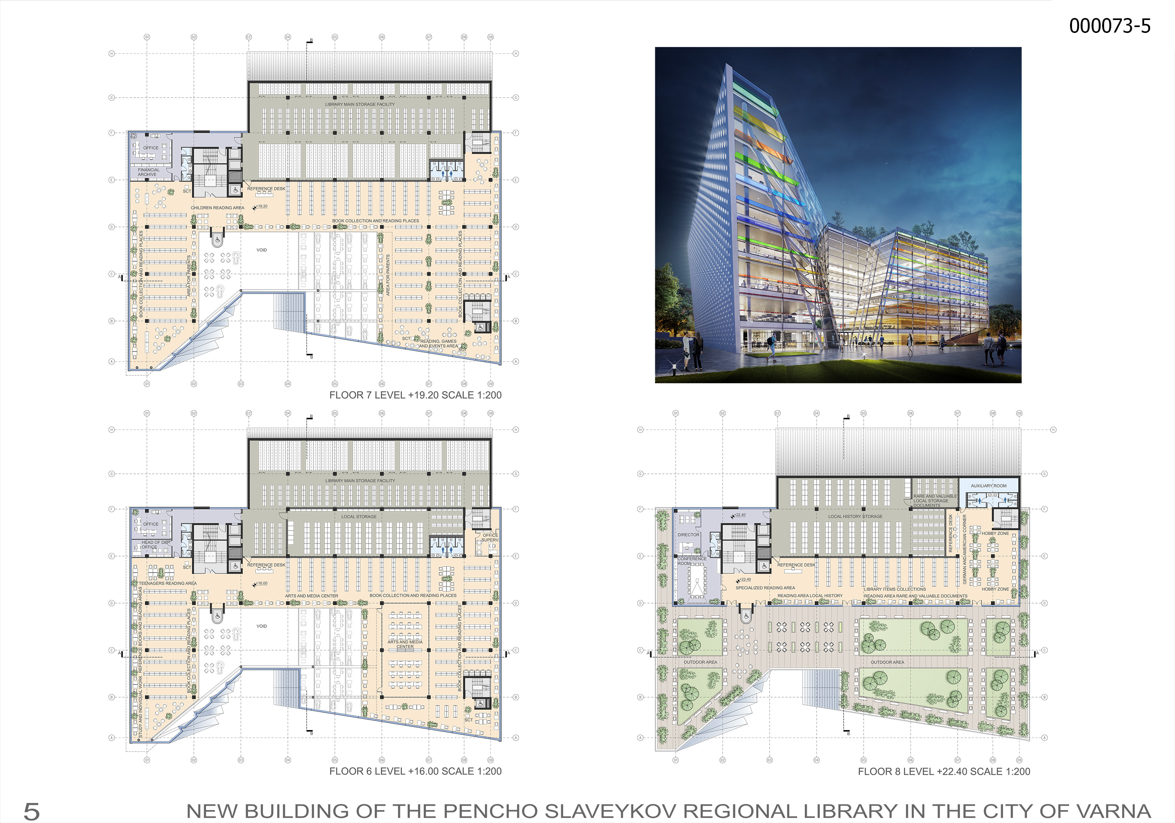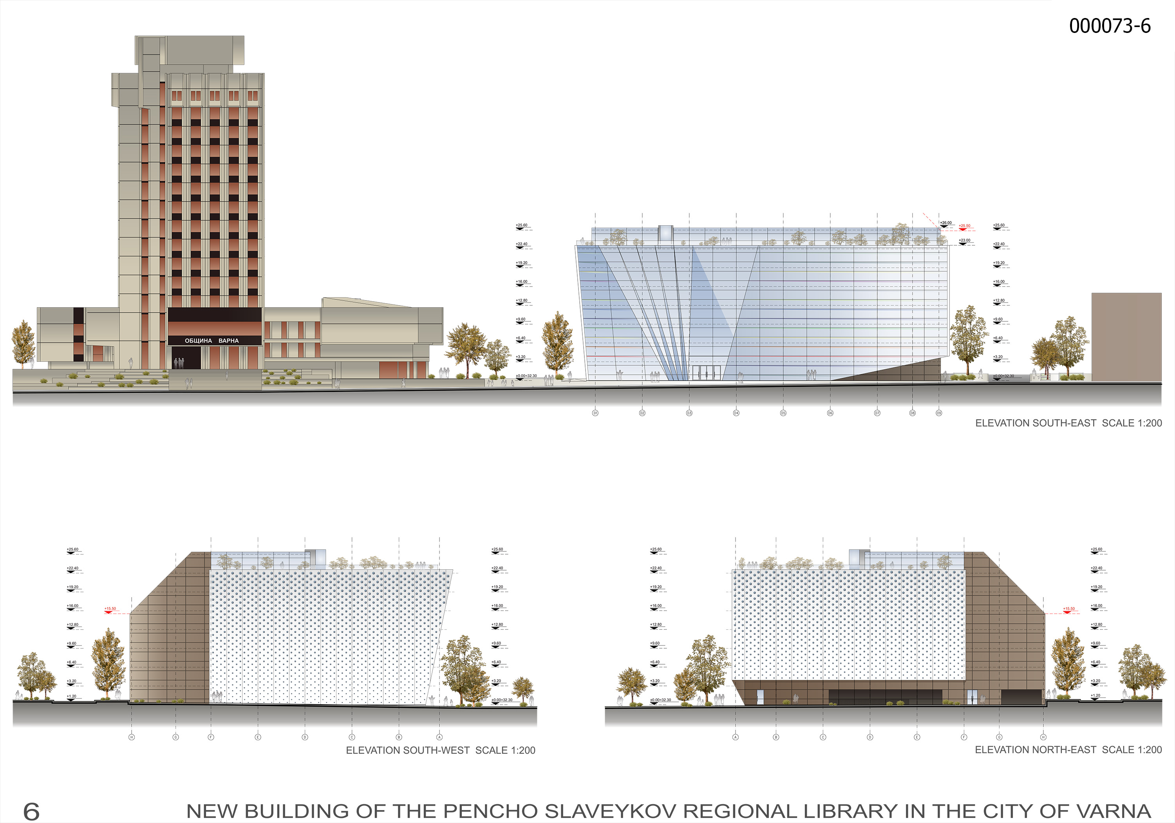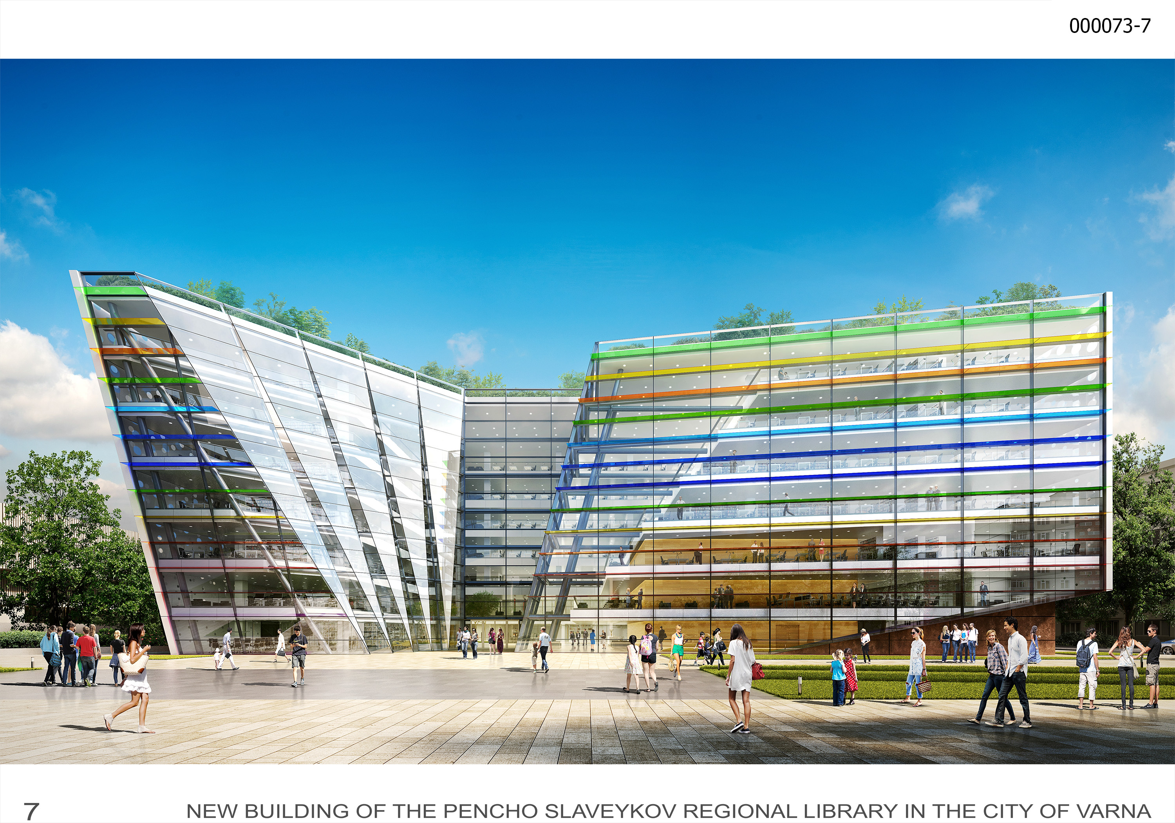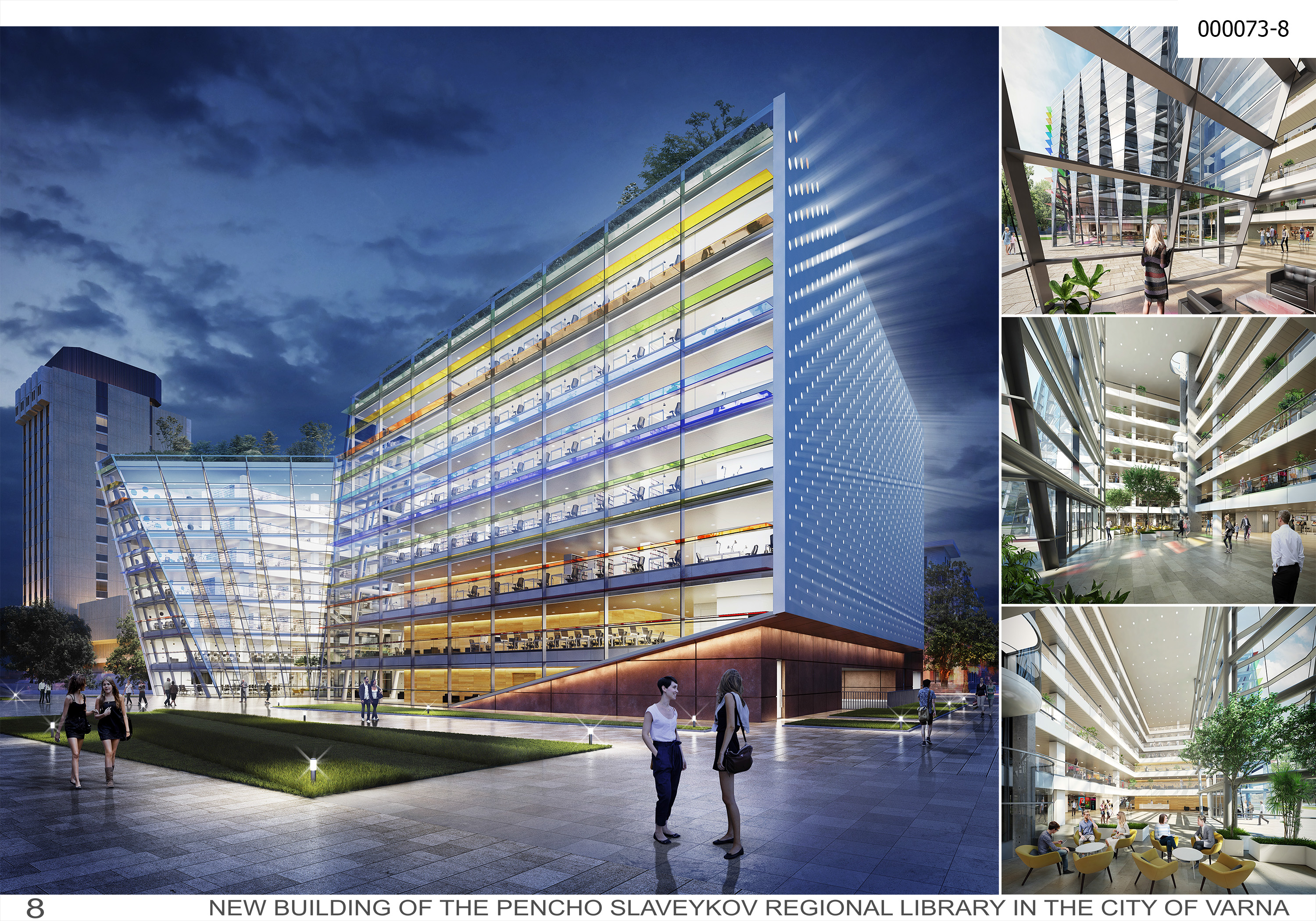Борис Захариев
България
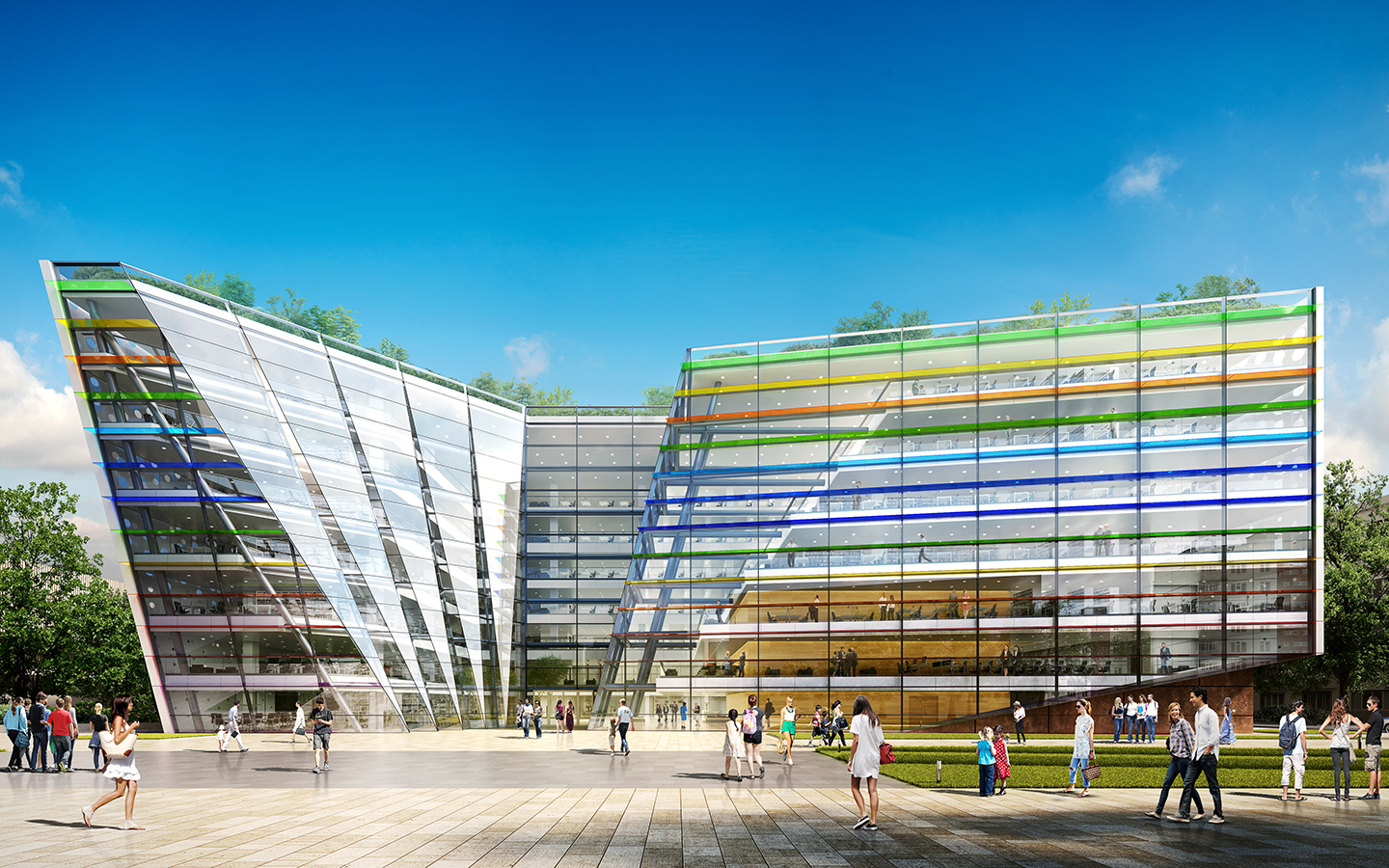
THE LIBRARY IS THE BOOK THAT THE CITY WILL READ EVERY DAY
The spatial and functional concept fully corresponds to the project motto. The building is open and integrated with the public space in front of it through a developed spatial system.
Principles and solutions:
- Clear horizontal and vertical functional zoning.
- Flexible planning of the floors and the reading areas.
- Clear circulation
- Landscaping of the interior galleries, terraces and the roof garden.
- Articulated facade design that integrates the building in the city fabric. harmonious and no-conflict relation to the residential buildings and at the same time dynamic dialogue with the Municipality building and the urban space of “8 Primorski polk” blvd.
- Expression of the building image and meaning as openness, movement and communication.
Ground level built-up area - 2685 sq.m.
Total built-up area of the overground levels (ground level included)– 17922 sq.m.
Total area of landscaped areas in the range of the competition plot and the building – 1070 sq.m.
Number of parking spots in the underground garage – 300.
- Регистрационен номер
- 000073
