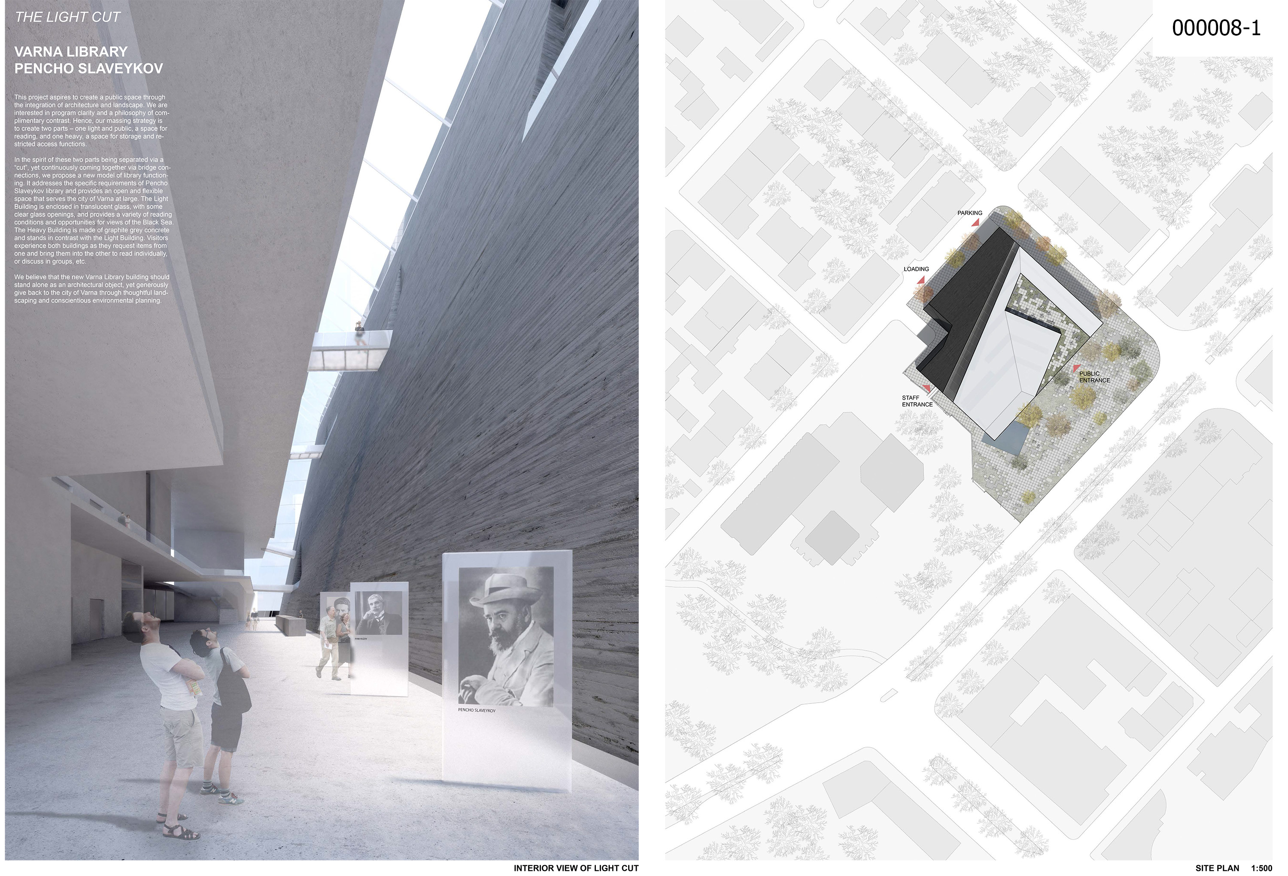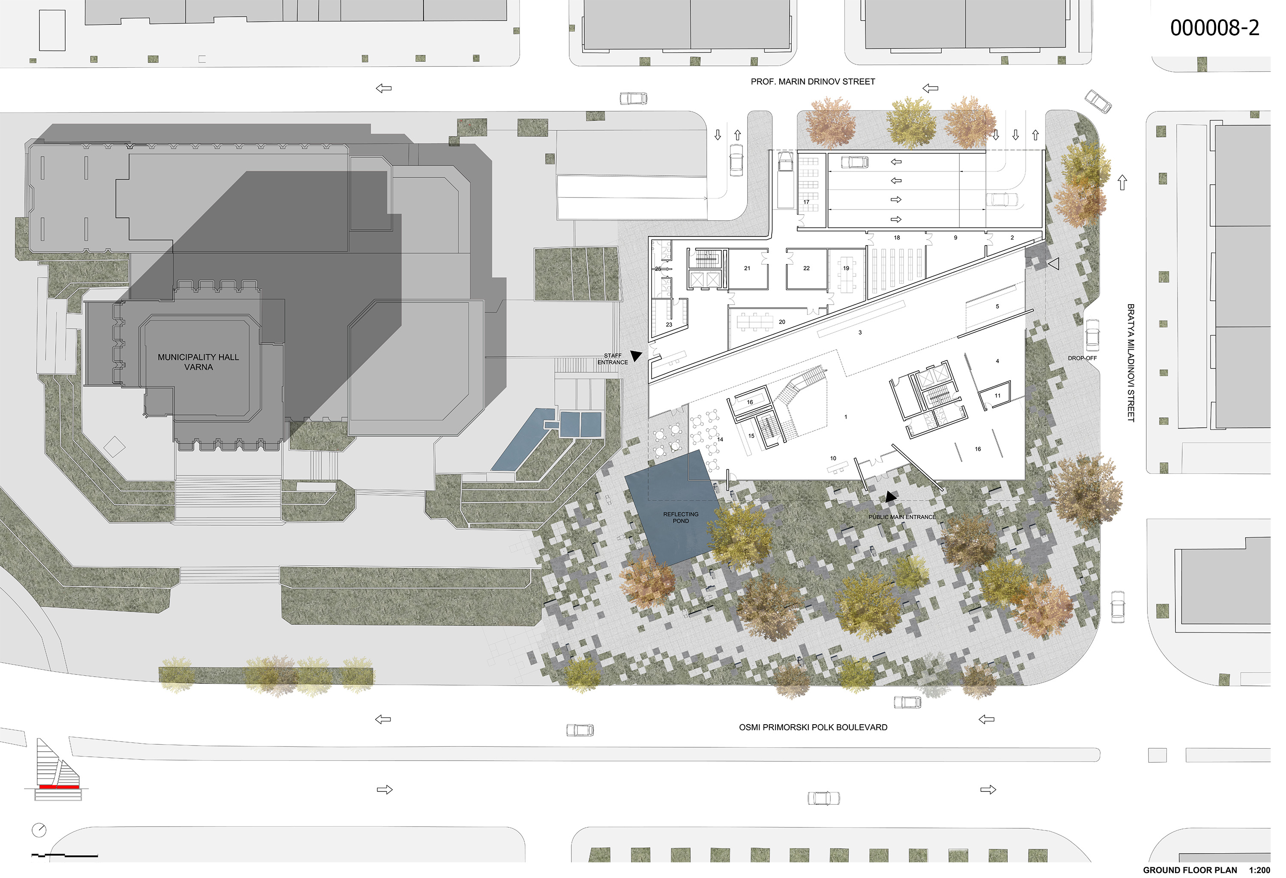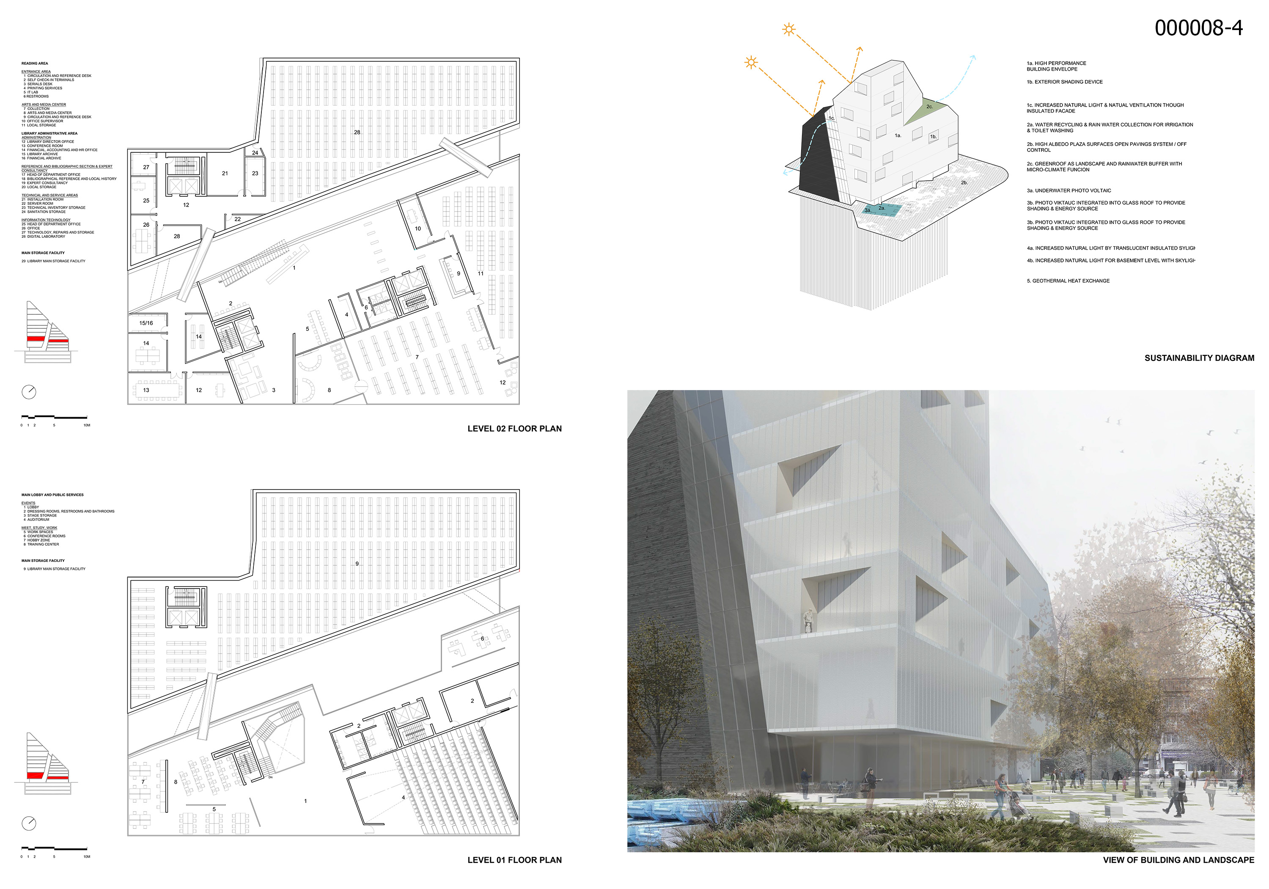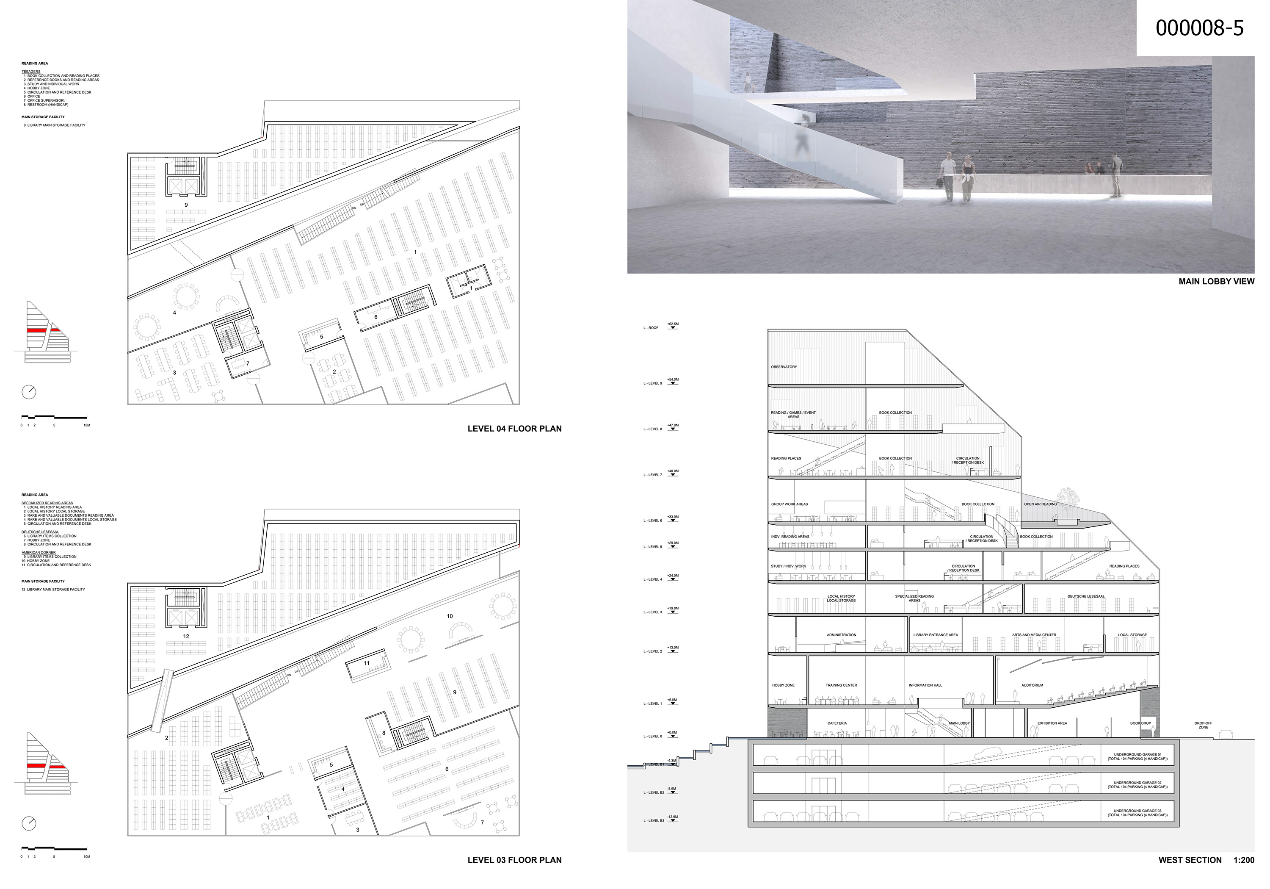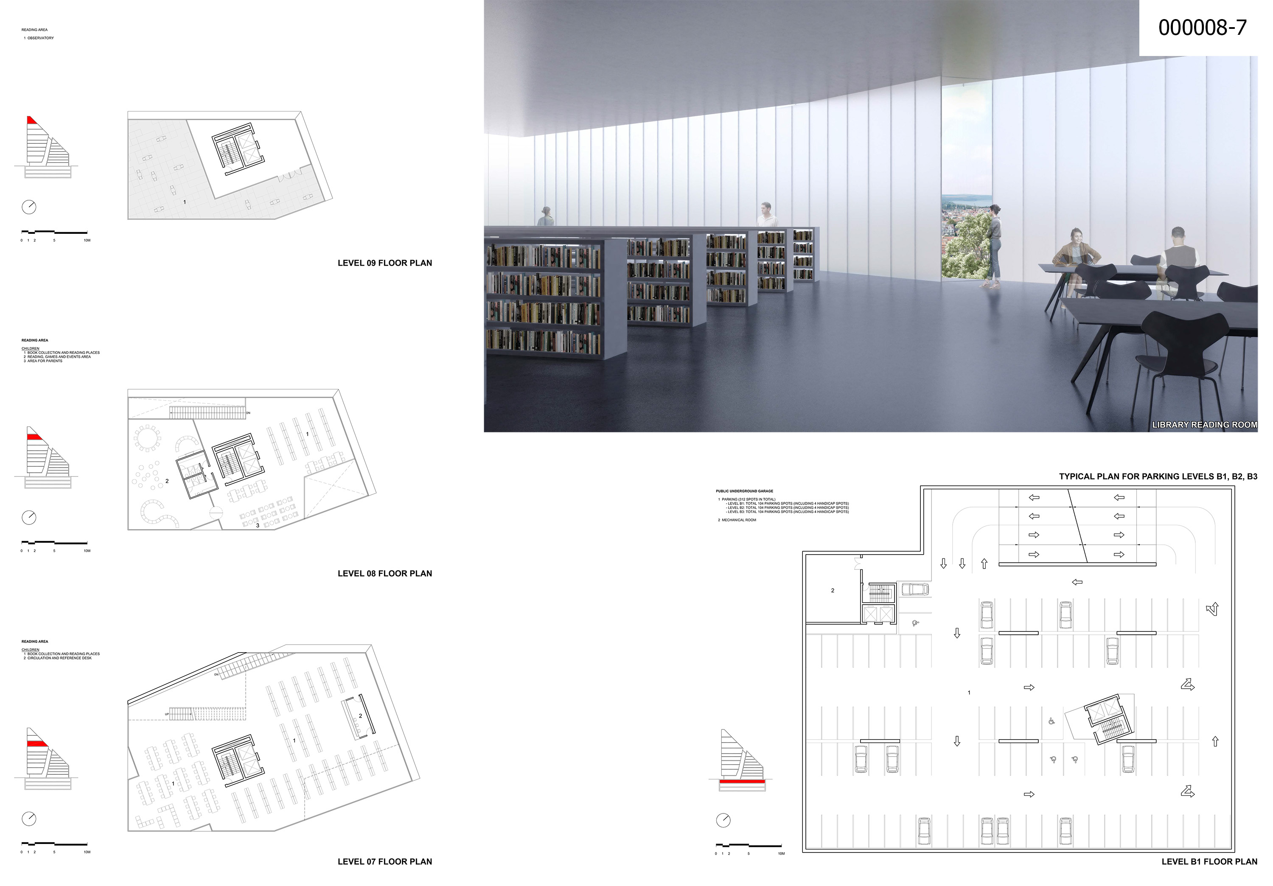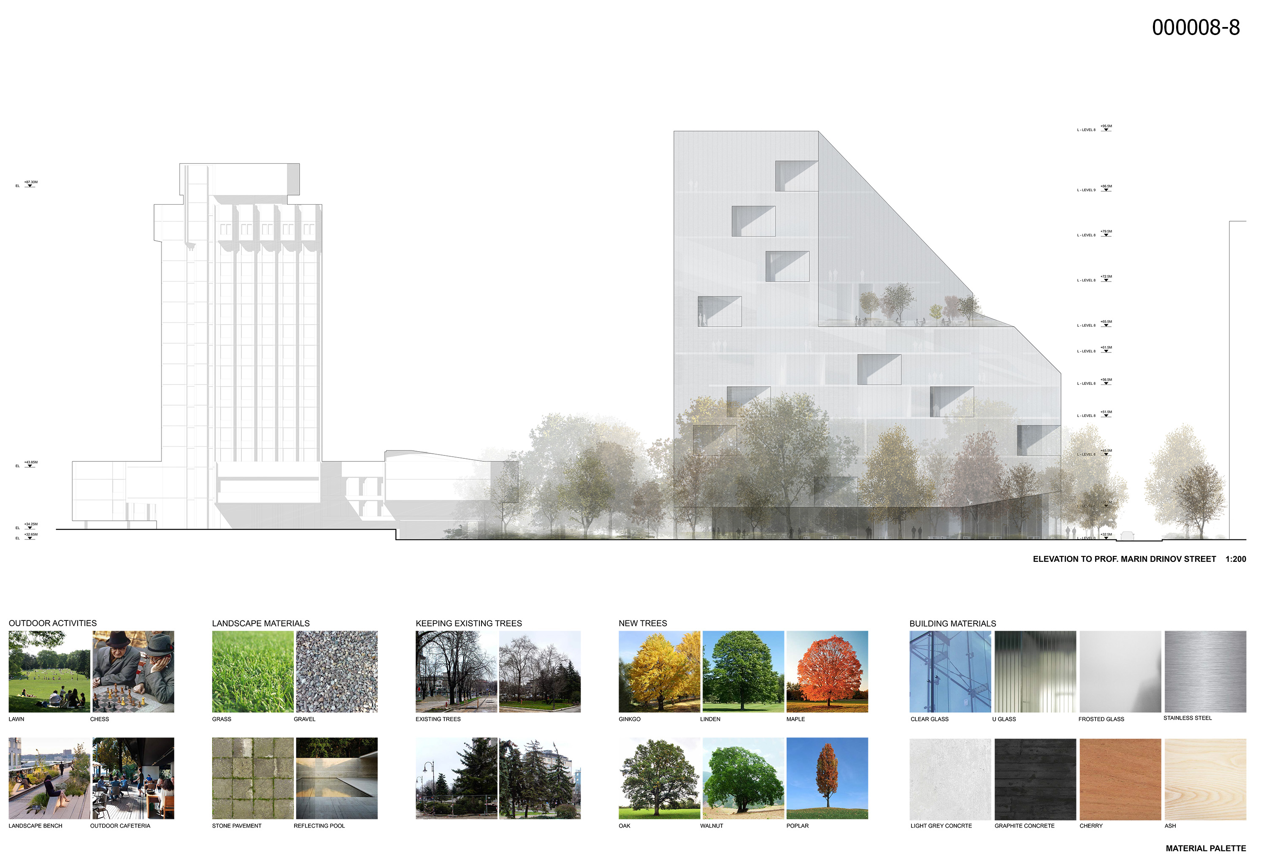ARGO: M. I. Naydekova, J. L. Kim, T. W. Cho, G. Gené
САЩ
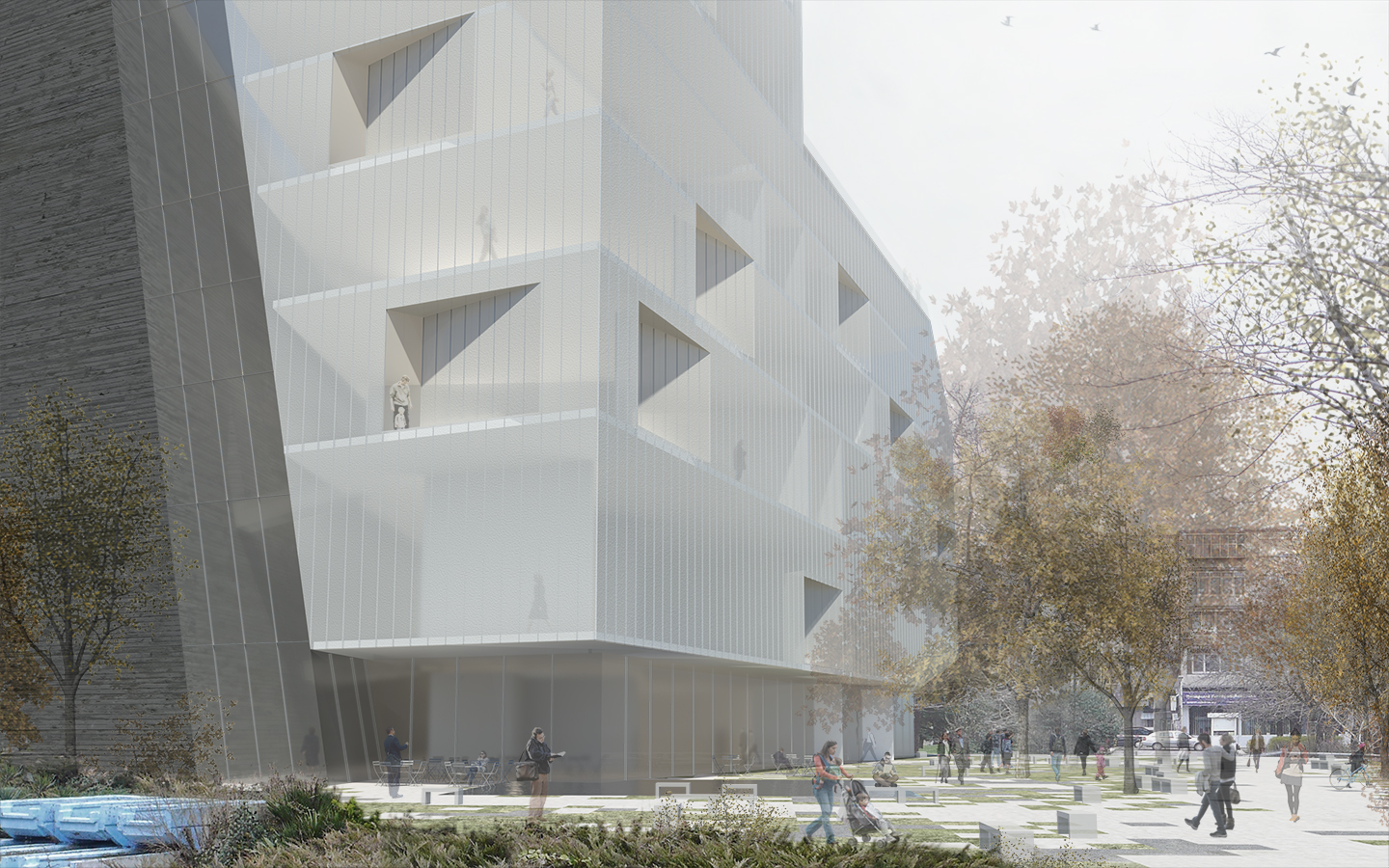
THE LIGHT CUT
This project aspires to create a public space through the integration of architecture and landscape. We are interested in program clarity and a philosophy of complimentary contrast. Hence, our massing strategy is to create two parts – one light and public, a space for reading, and one heavy, a space for storage and restricted access functions. In the spirit of these two parts being separated via a “cut”, yet continuously coming together via bridge connections, we propose a new model of library functioning. It addresses the specific needs of Pencho Slaveykov Library and provides an open and flexible space that serves the city of Varna at large. The Light Building is enclosed in translucent glass, with some clear glass openings, while the Heavy Building, in contrast, is made of graphite grey concrete. Visitors experience both buildings as they request items from one and bring them into the other. We believe that the new Varna Library building should be a distinguished architectural space which generously gives back to the City of Varna.
- Регистрационен номер
- 000008
